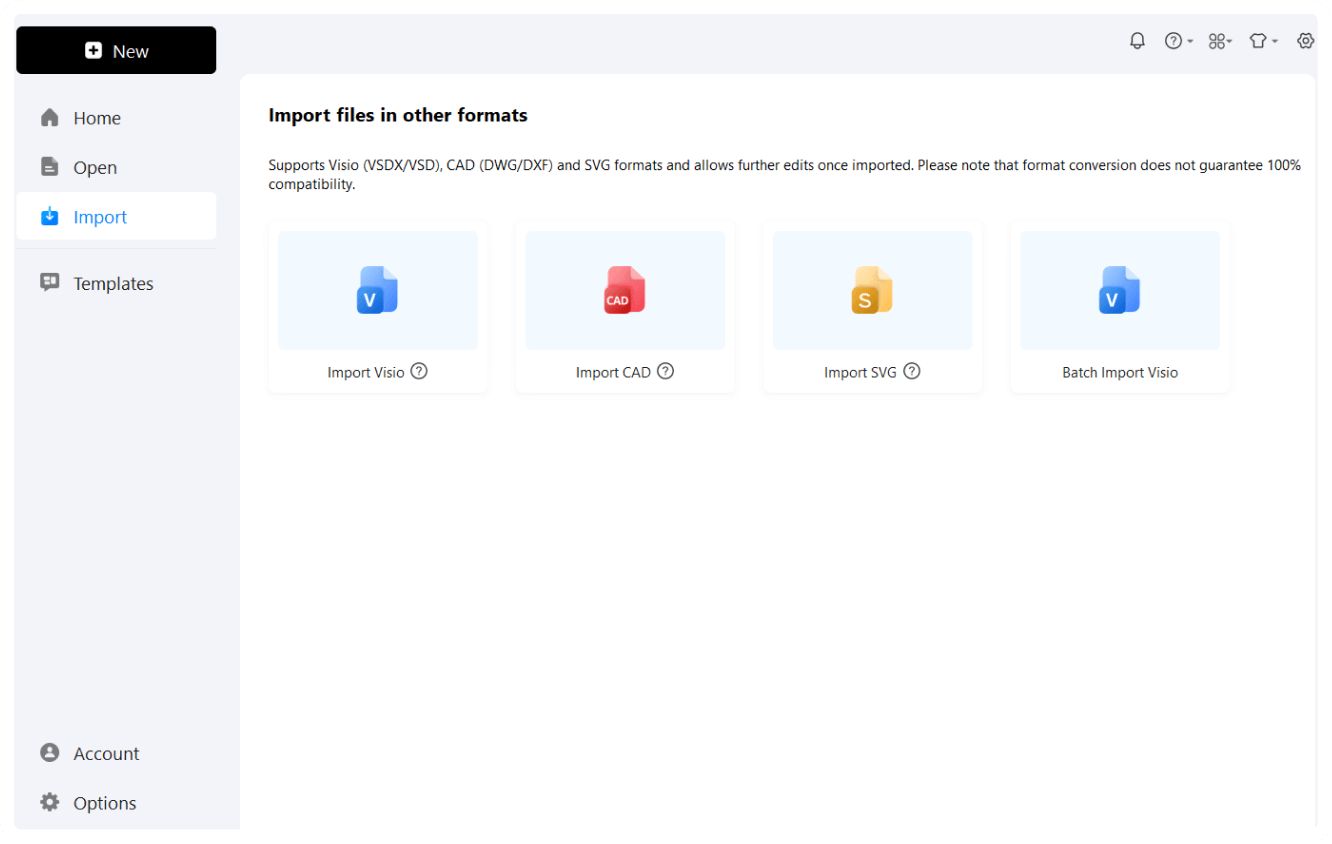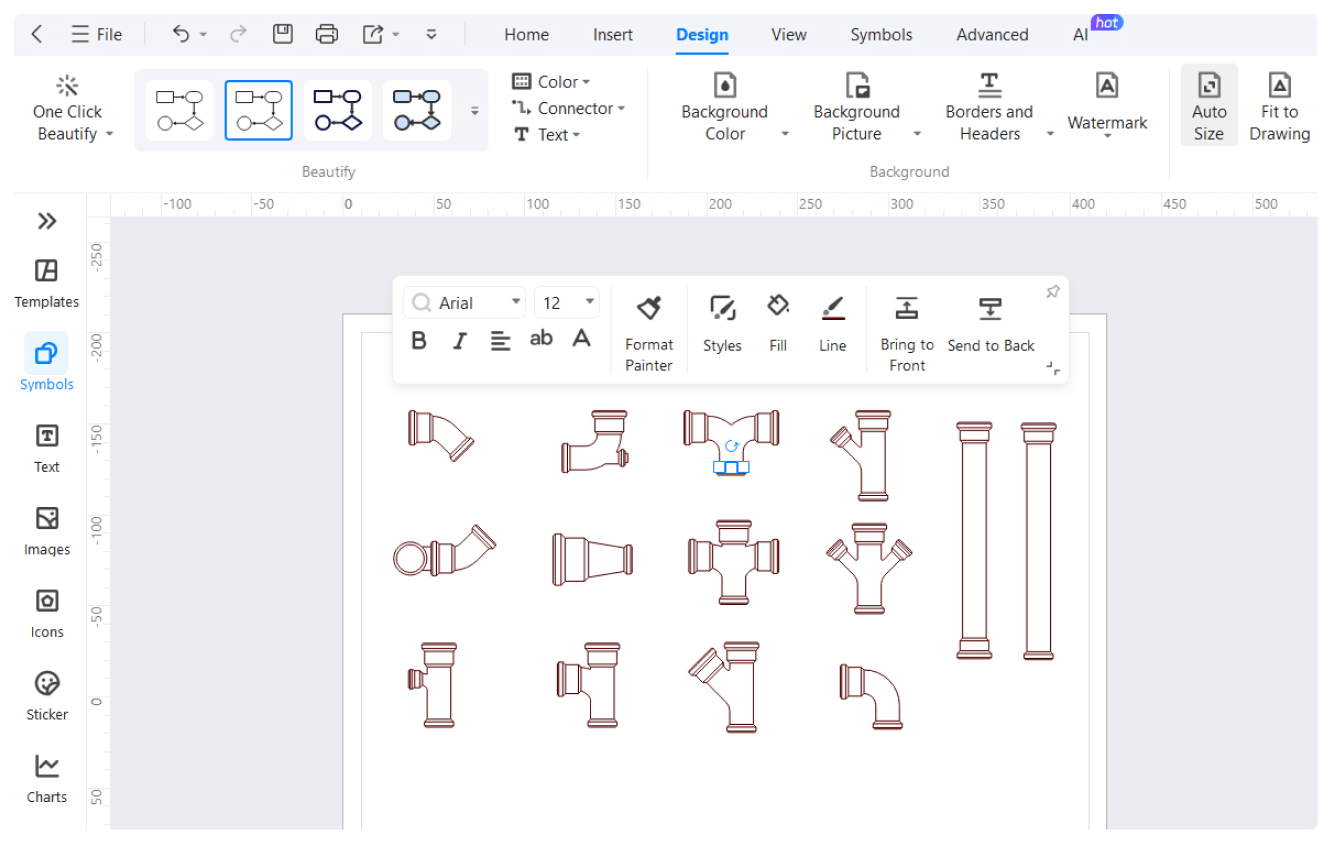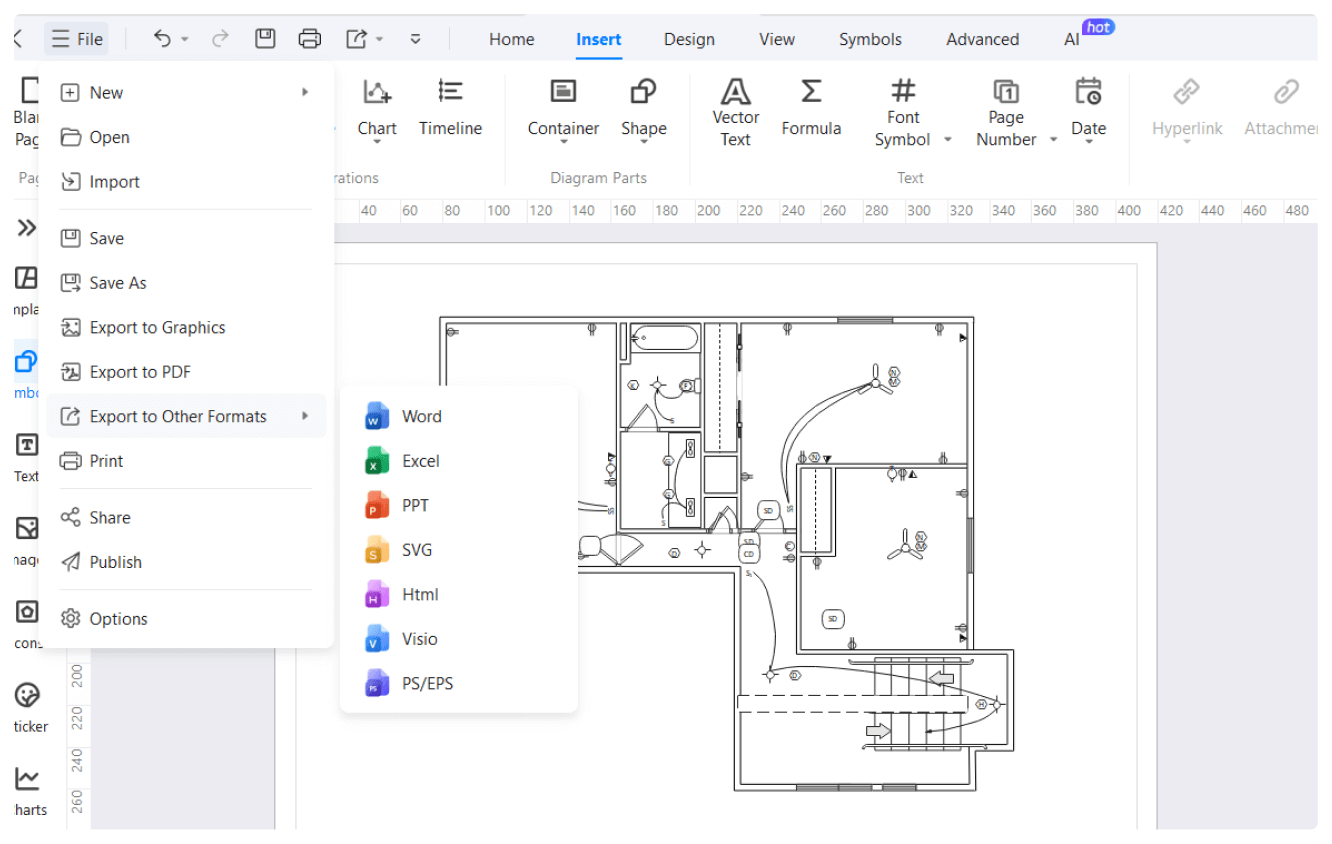Free AutoCAD viewer online
View and manage your 2D and 3D DWG and DXF files without installing AutoCAD software. Simplify your design editings and changes with EdrawMax's intuitive interface
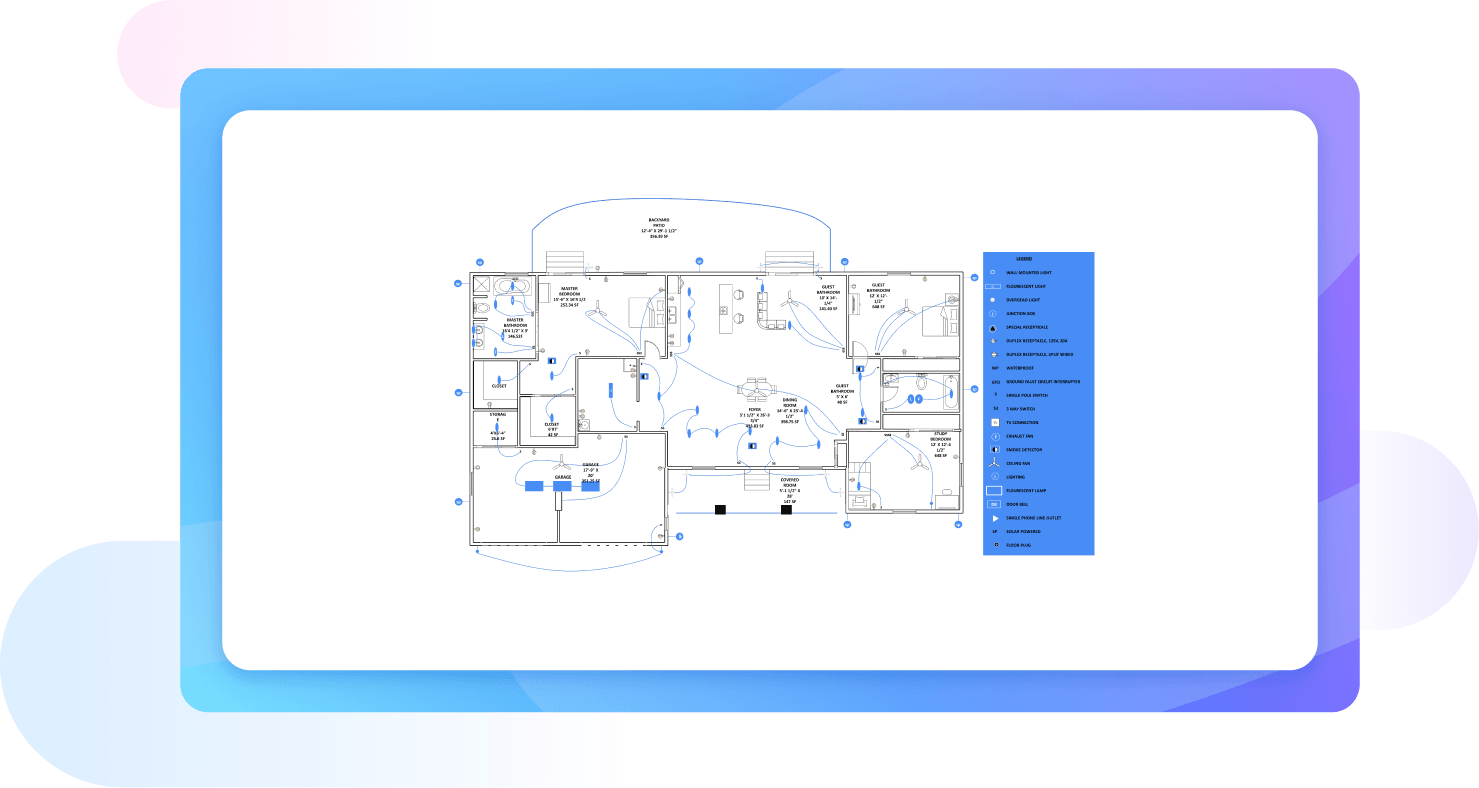
Simple and free AutoCAD viewer
Easy to upload and view files
With EdrawMax, you can upload and view common CAD formats like DWG and DXF. Simply import your file to the canvas, and start editing instantly. Apply the preview effect and no need to install any expensive software.

All-in-one CAD alternative
Our CAD viewer is not restricted to just previewing your designs. But, you can also enjoy editing your work with EdrawMax. With features like vector symbols, and quick-start architectural templates, and integrated scaling tools, you can easily kick-start your design journey.
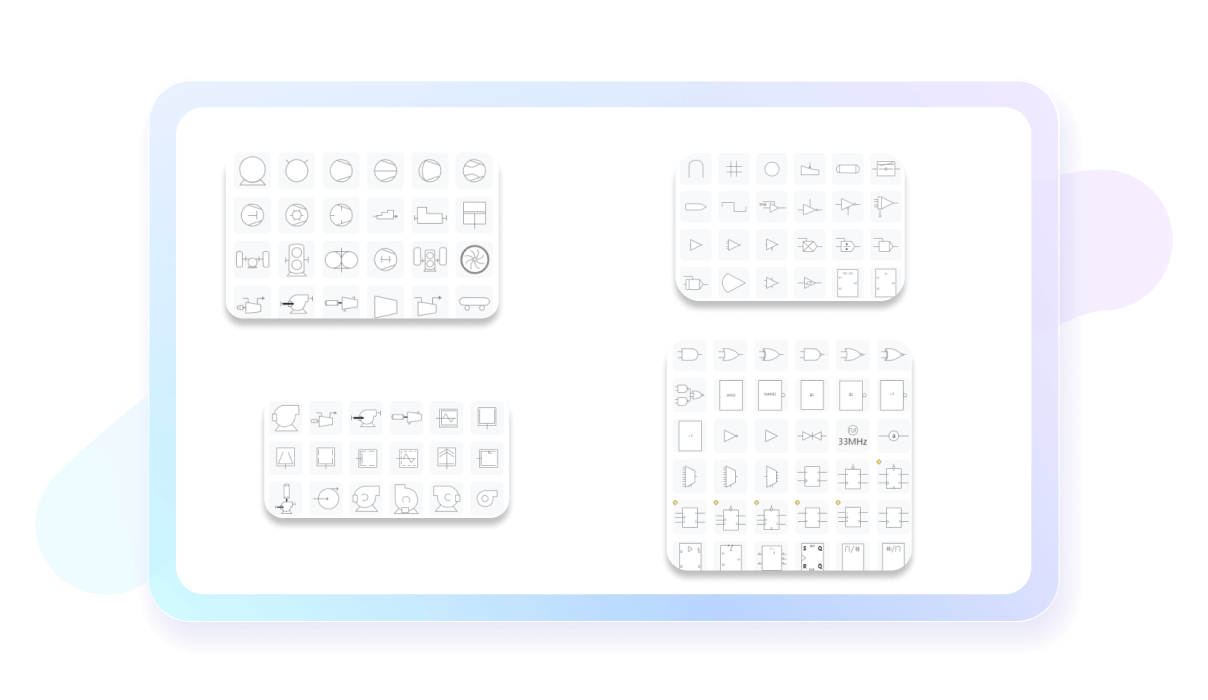
Supports various file formats
Looking for a viewer that supports various file formats? Other than popular formats like DWG, DWF, and DXF, EdrawMax also allows you to export your designs however you like - PNG, Visio, JPG, and more.

Cross-platform support
EdrawMax is available on most devices anytime. It is compatible with popular OS, including Windows, macOS, Android, and Linux. Our CAD viewer also has an online version, accessible from any device with an internet connection. So, stay connected to your work wherever you go.
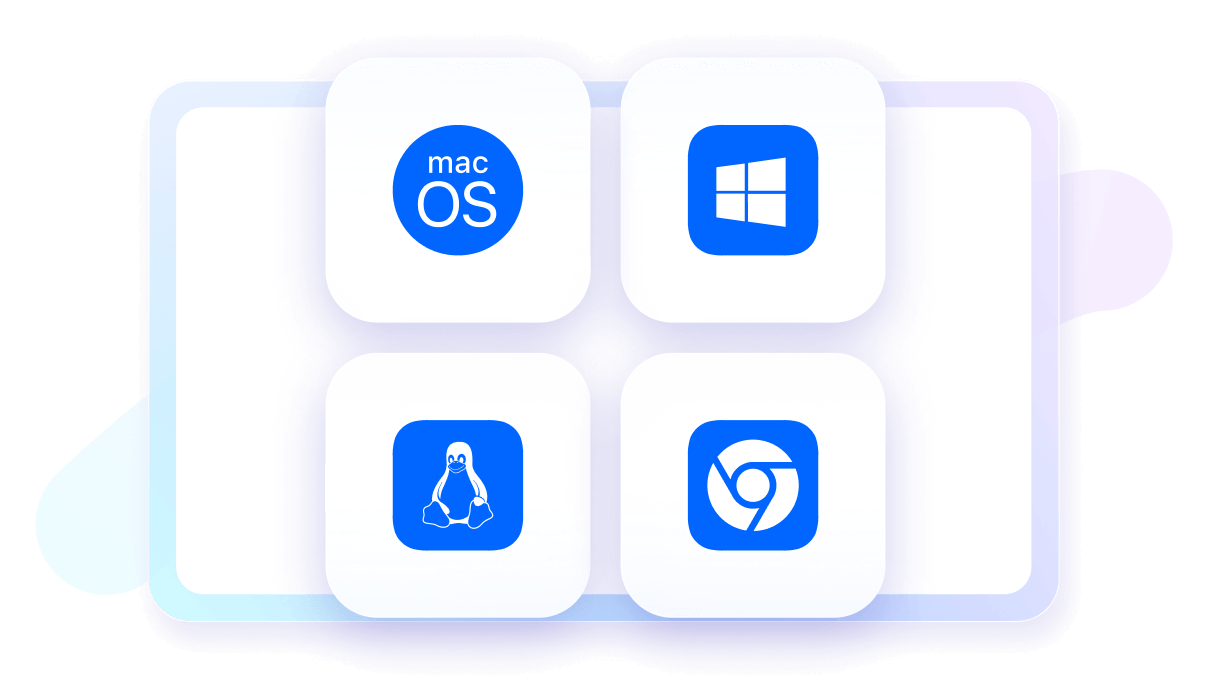
Why users choose EdrawMax?

Precise in design
EdrawMax offers various high-precision features like
auto-aligning for accurate designs, ensuring both visual
appeal and functional efficiency in various spaces.

Intuitive and beginner-friendly
EdrawMax's user-friendly interface and intuitive design
tools make floor planning accessible to all, from
experienced architects to first-time users, fostering
creativity and turning visions into reality effortlessly.

Affordable and cost-effective
EdrawMax's free version and flexible paid plans make it a
cost-effective choice, allowing efficient resource
allocation and empowering users to create intricate floor
plans without high cost.

Efficient and time-saving
EdrawMax streamlines floor planning with robust features
and vast library of templates and symbols, saving time for
architects, designers, and homeowners to bring ideas to
life promptly.
How to view and manage your drawings on EdrawMax?
Get Started with EdrawMax Today
Visualize your ideas with simplicity and style.
