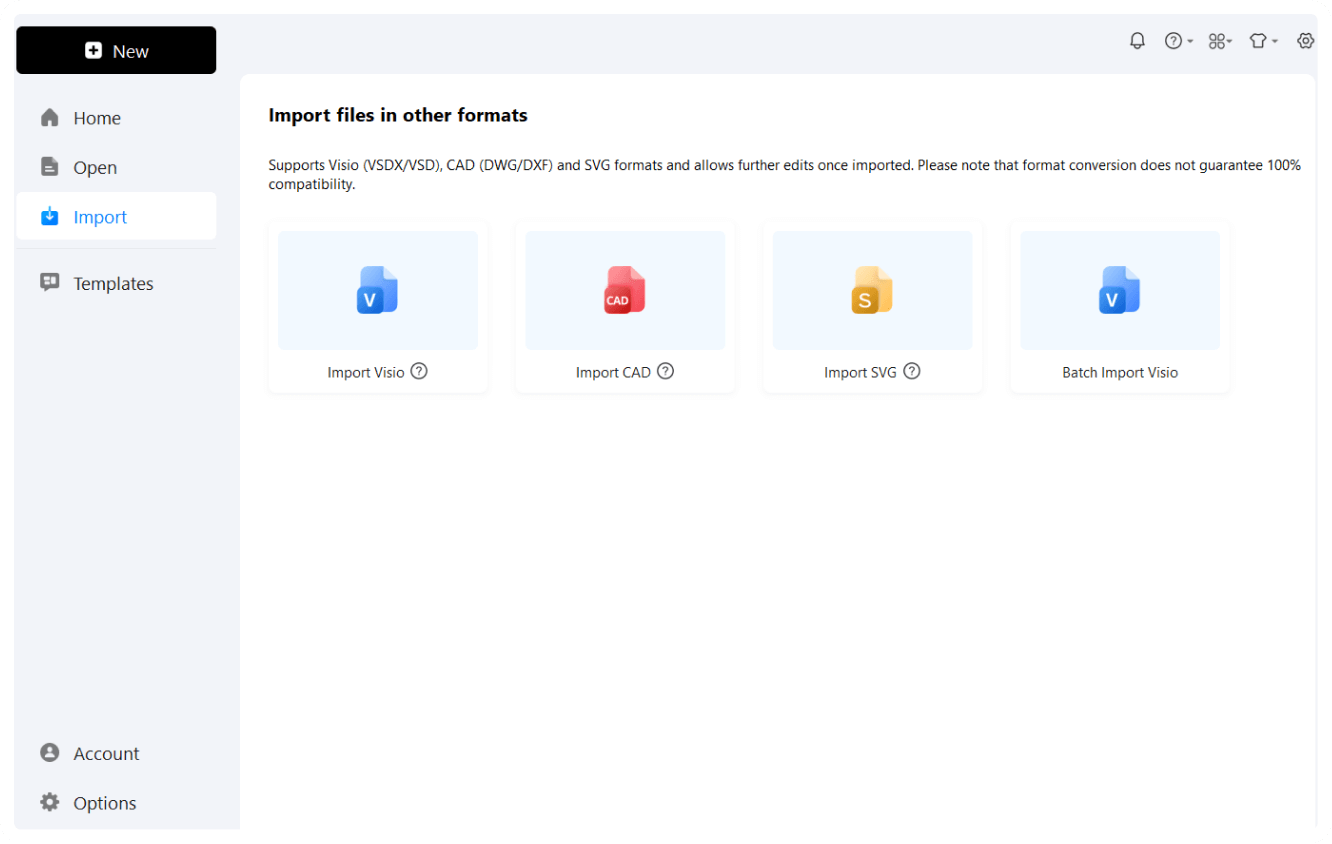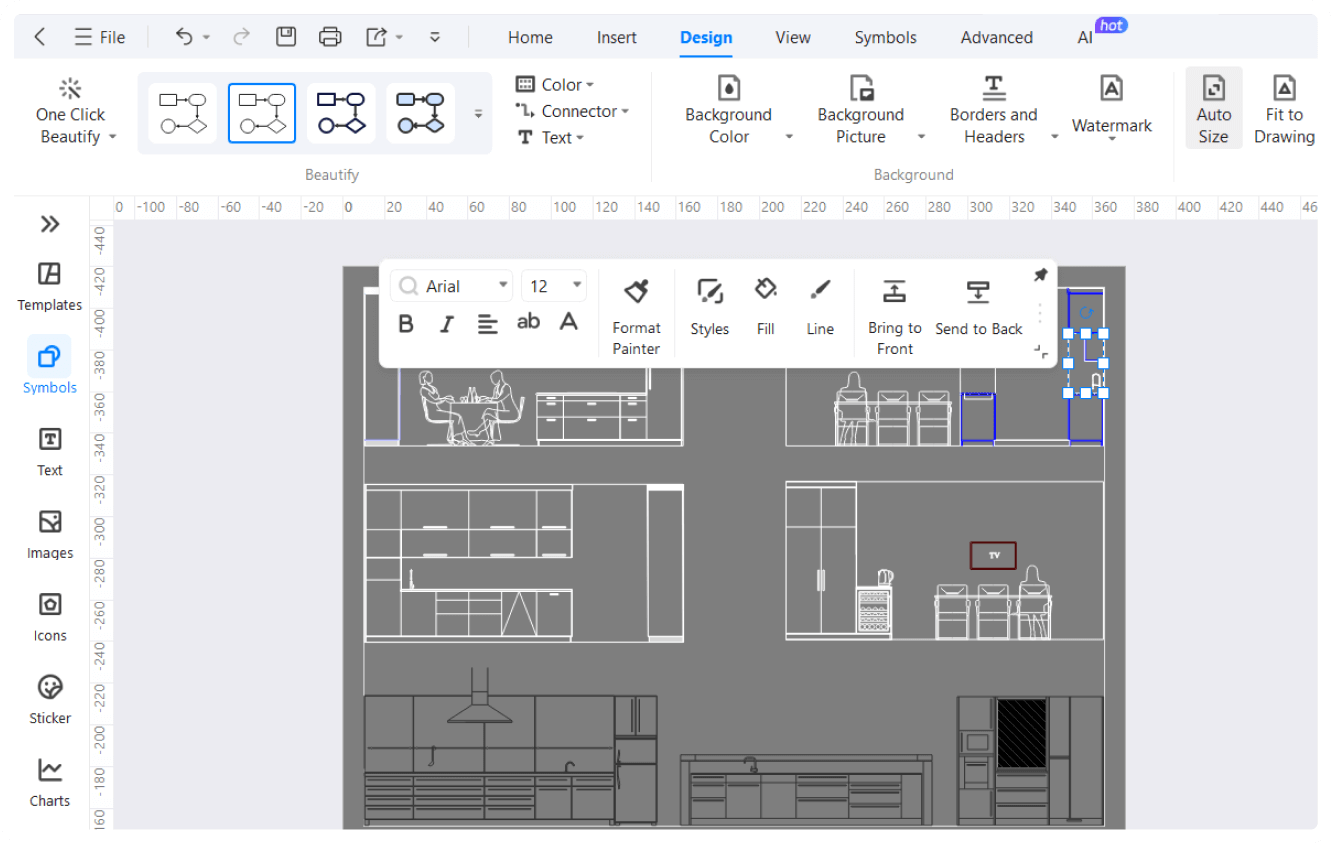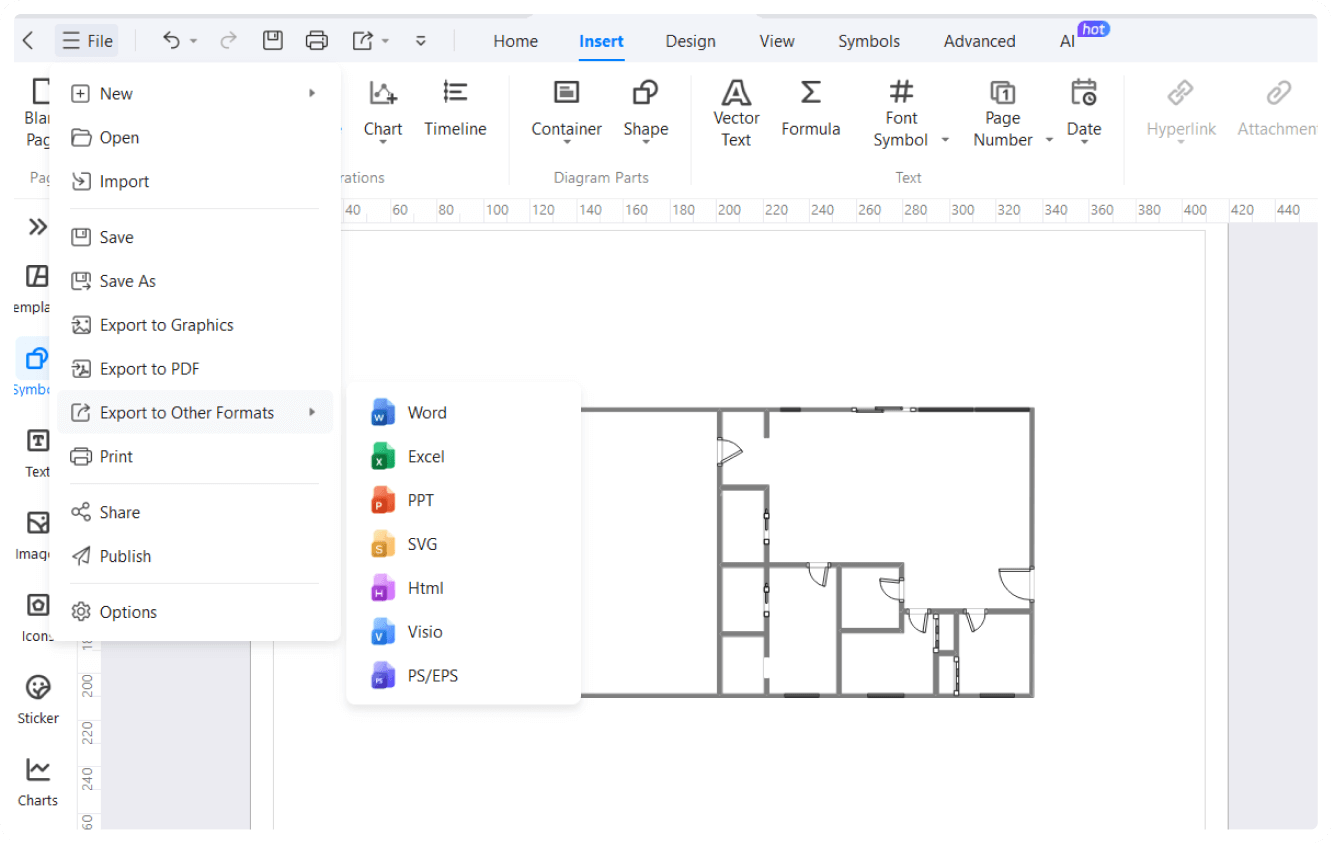Free DWG viewer online
View and edit DWG files for free with our accurate DWG file viewer. Analyze dimensions, edit scalings, and export your design in various formats.
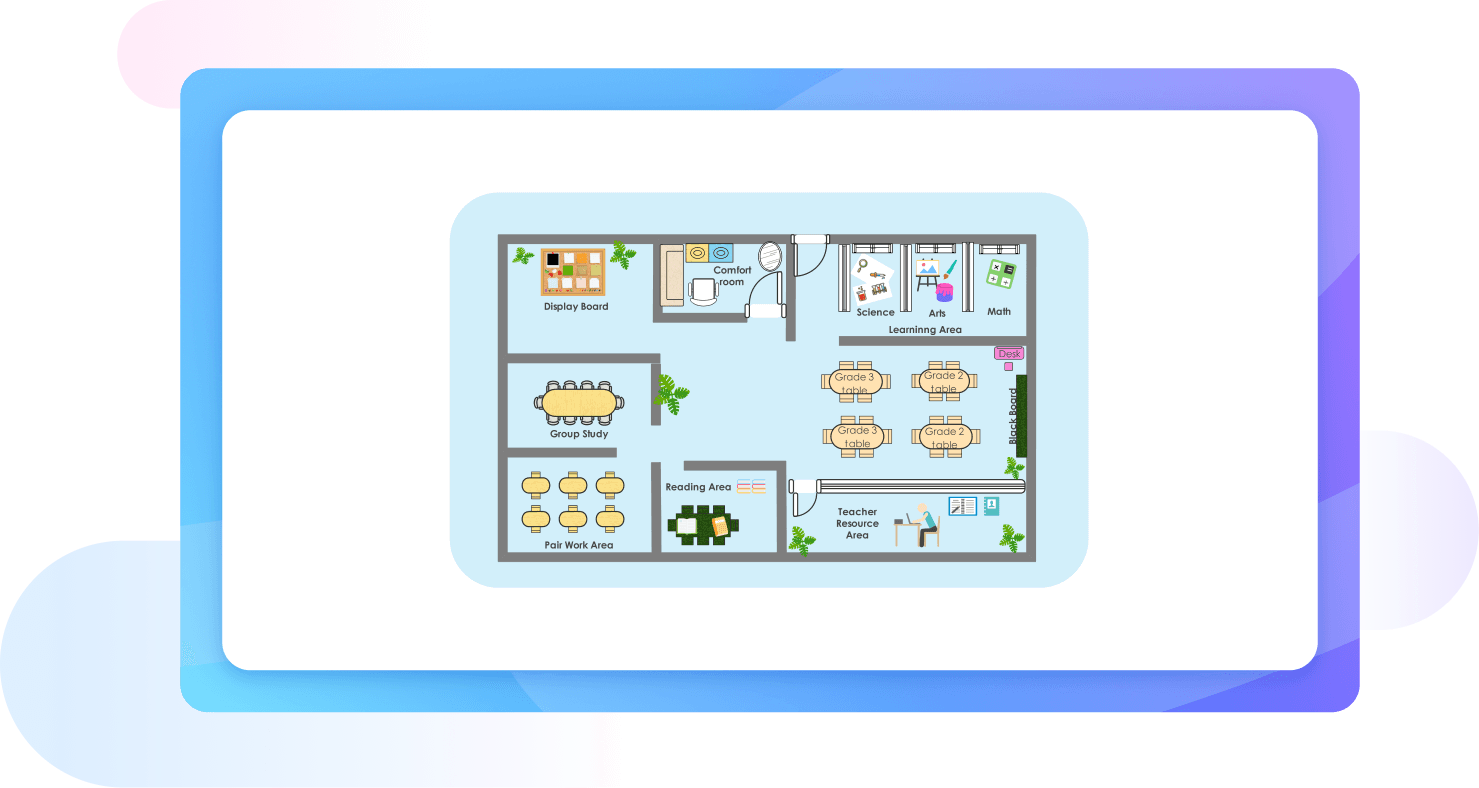
Free and easy-to-use DWG file viewer
Easy to view and manage files
With EdrawMax you can easily view and manage your DWG and DXF files. Simply drag and drop your files into the viewer, and they will open instantly. There’s no need to download anything or install any extra software.
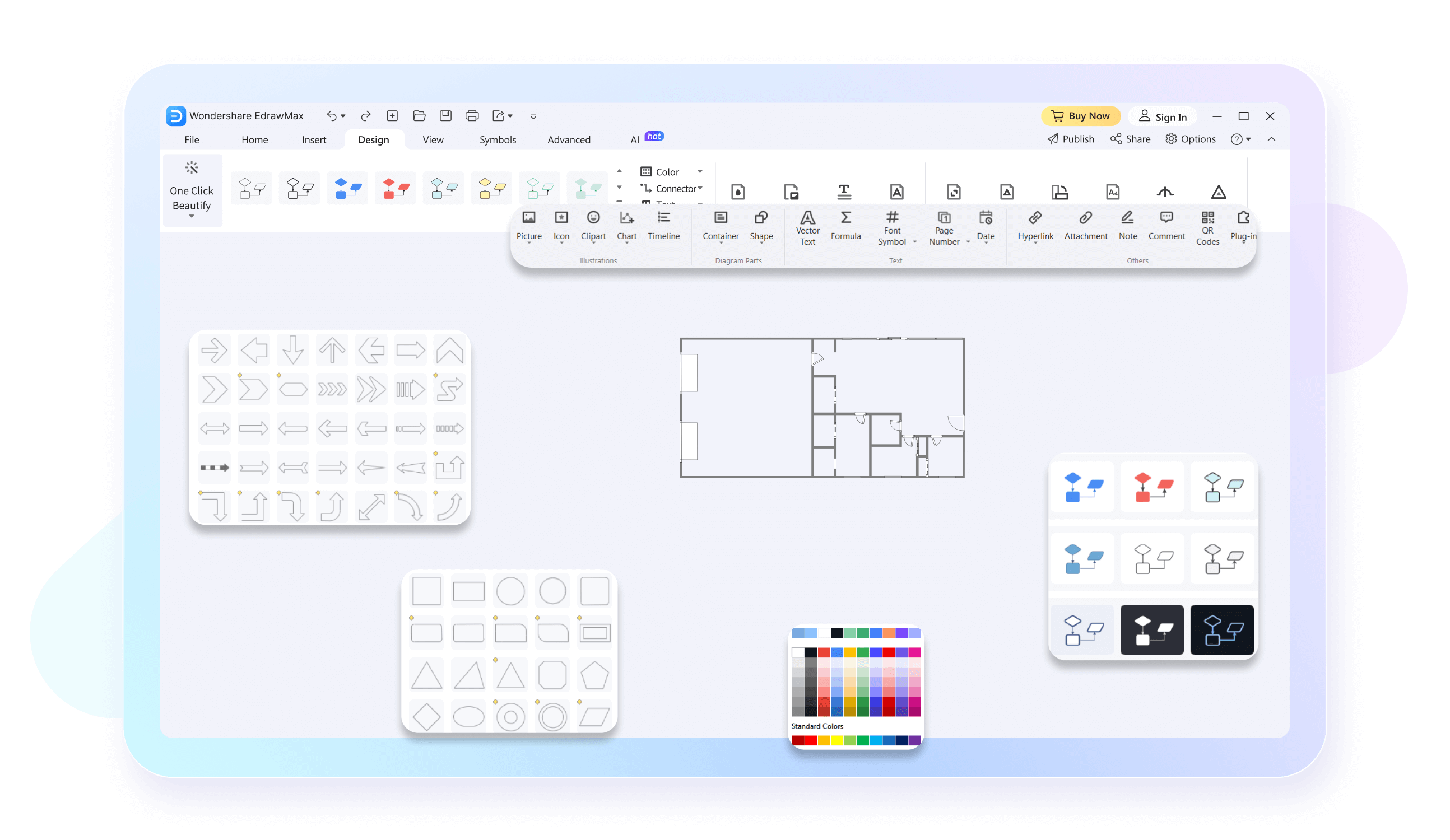
Affordable and accessible
Looking for a cost-effective solution to view DWG files? EdrawMax offers a free and user-friendly alternative to expensive software like Autodesk, AutoCAD. SolidEdge, etc. Enjoy all the essential features of CAD software at a comparatively lower price.

Alternatives to CAD and Visio
EdrawMax is one of the best alternatives to CAD and Visio. You get all the essential features to adjust scales of the floor plans or get a bird's eye view of your design. What’s even more exciting is that you get to export your design in multiple formats for corporate use and even get a presentation mode with a single button.
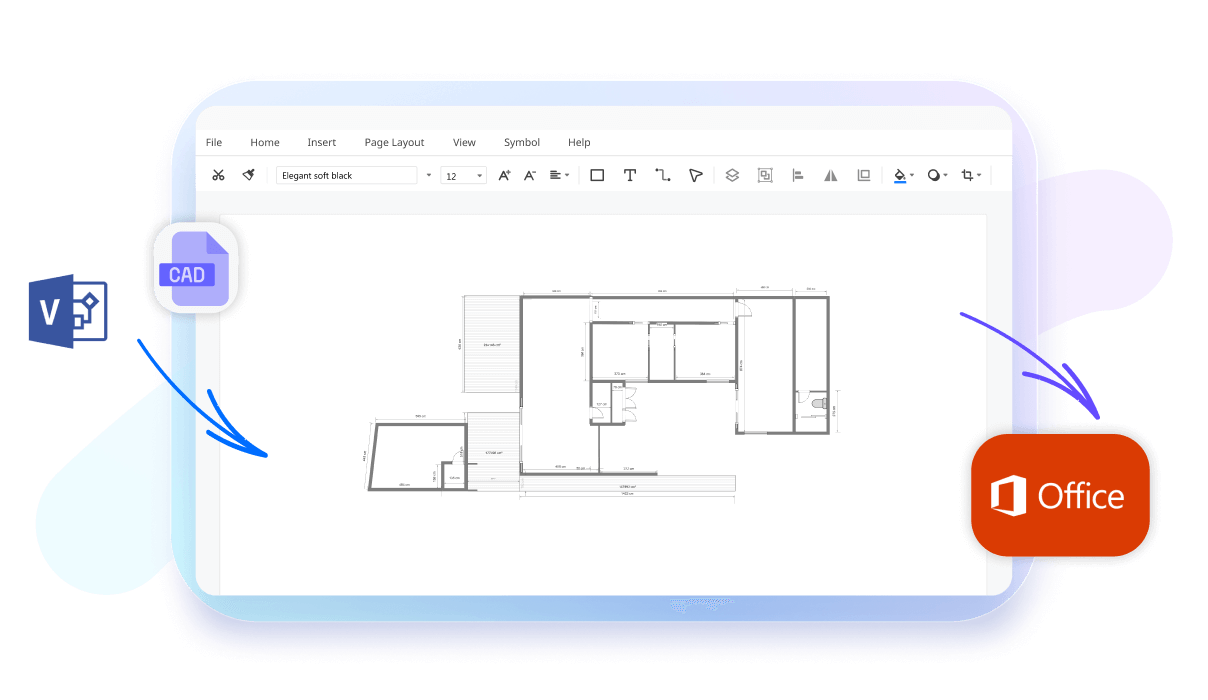
Works on any device, anywhere
If you’re using Windows, macOS, or Linux, you can open and view your DWG files easily. EdrawMax is compatible with all major operating systems to give you access on your home and office PC. Moreover, you can also use EdrawMax online version from your browser directly.
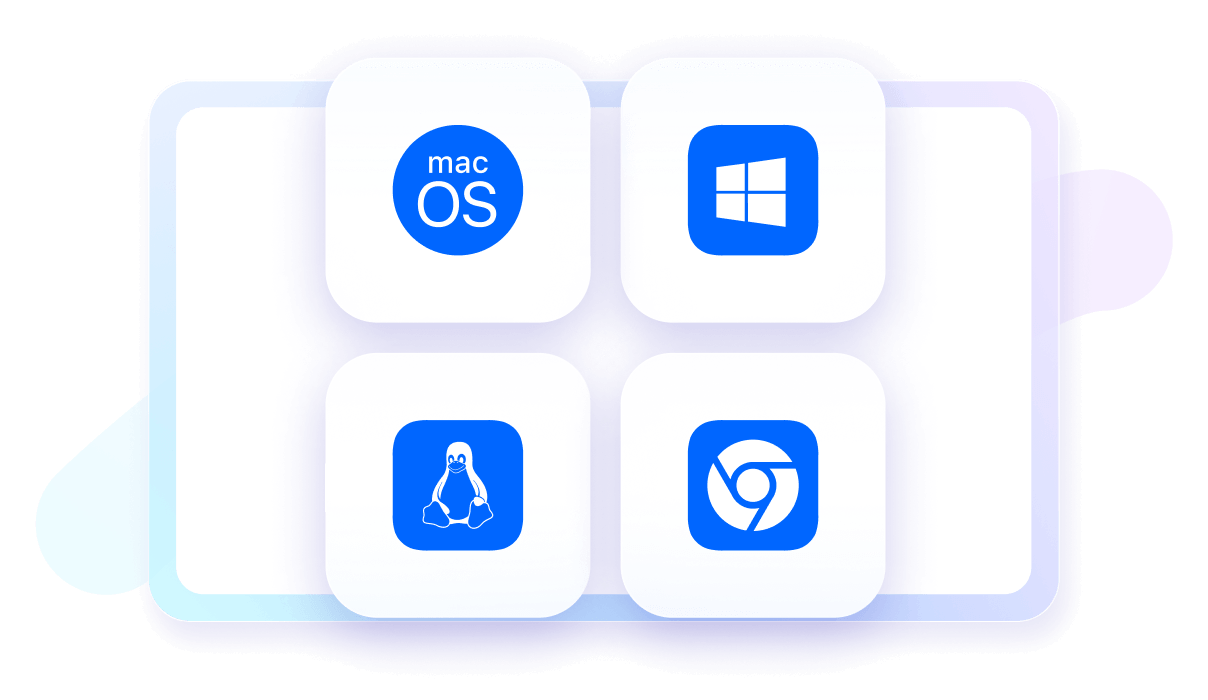
Why users choose EdrawMax?

Precise in design
EdrawMax offers various high-precision features like
auto-aligning for accurate designs, ensuring both visual
appeal and functional efficiency in various spaces.

Intuitive and beginner-friendly
EdrawMax's user-friendly interface and intuitive design
tools make floor planning accessible to all, from
experienced architects to first-time users, fostering
creativity and turning visions into reality effortlessly.

Affordable and cost-effective
EdrawMax's free version and flexible paid plans make it a
cost-effective choice, allowing efficient resource
allocation and empowering users to create intricate floor
plans without high cost.

Efficient and time-saving
EdrawMax streamlines floor planning with robust features
and vast library of templates and symbols, saving time for
architects, designers, and homeowners to bring ideas to
life promptly.
How to create a facility planning design using EdrawMax?
Get Started with EdrawMax Today
Visualize your ideas with simplicity and style.
