Simple facility planning software
Simplify creating and editing facility layouts with EdrawMax’s free facility planning software. Your one-stop solution for designing facility plans from simple layout designs to comprehensive diagrams for free.
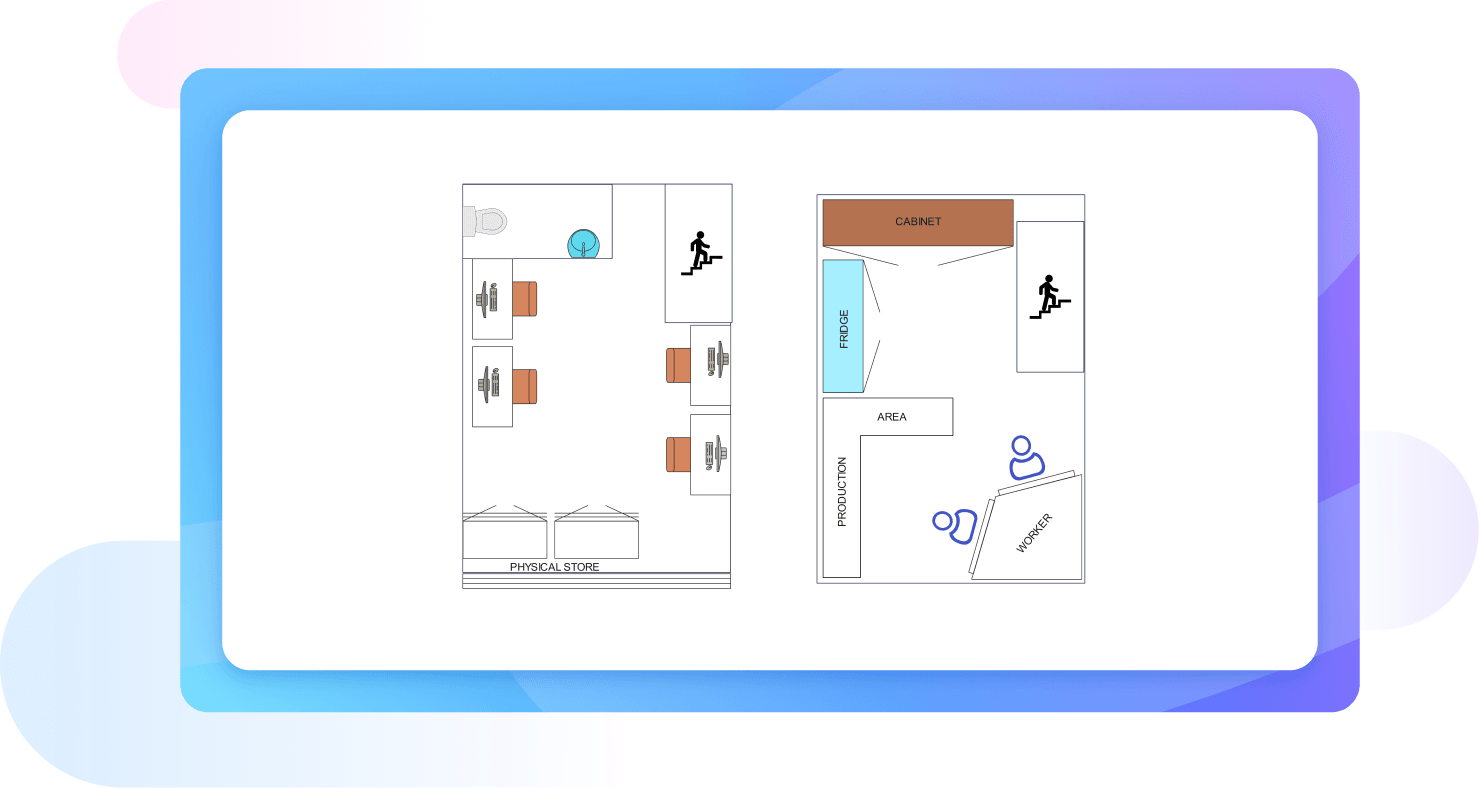
Plan, design, and execute facility plans with ease
Ready to use templates
Facility planning is easy and quick with EdrawMax's ready-made interactive templates. With these templates, you can quickly plan any type of facility layout without learning any technical software. These examples paired with EdrawMax's user-friendly interface are easy for technical and non-technical users to navigate.
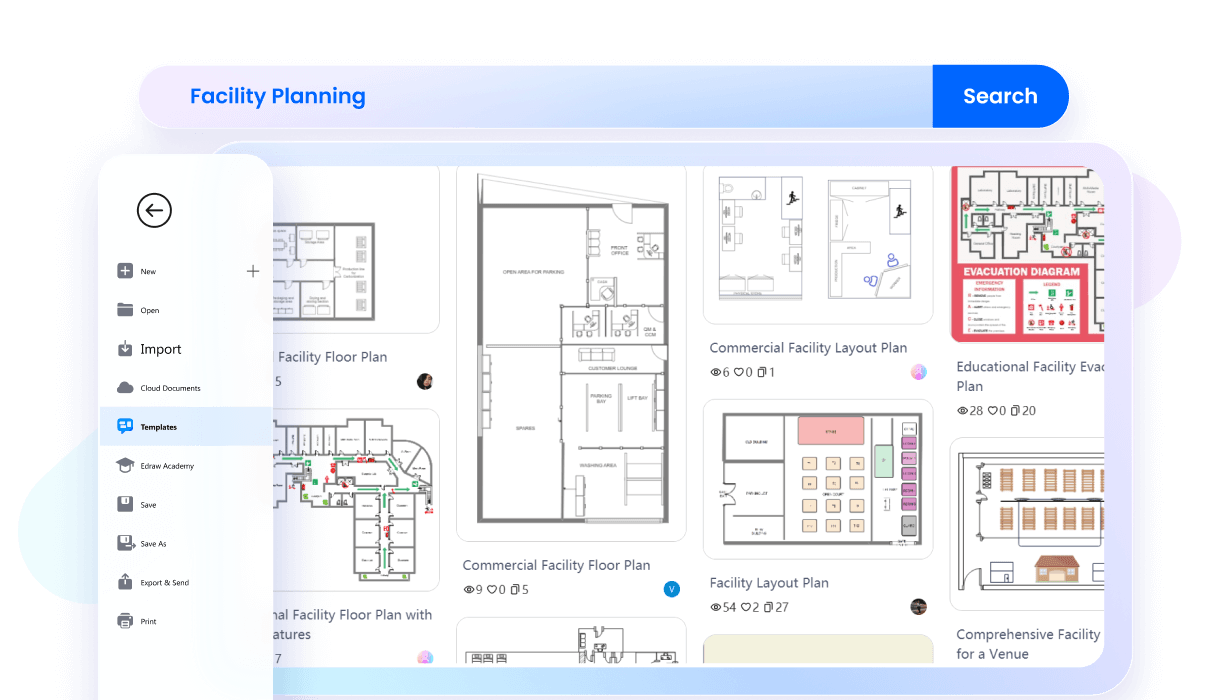
Smart customizations
EdrawMax helps you cater to your organization’s unique facility planning needs. The software provides easy-to-use drag-and-drop symbols and icons to adapt to your specific facility layout requirements. After inserting these symbols, align all your elements precisely through EdrawMax’s smart dimensioning tools that ensure accurate proportions every time.
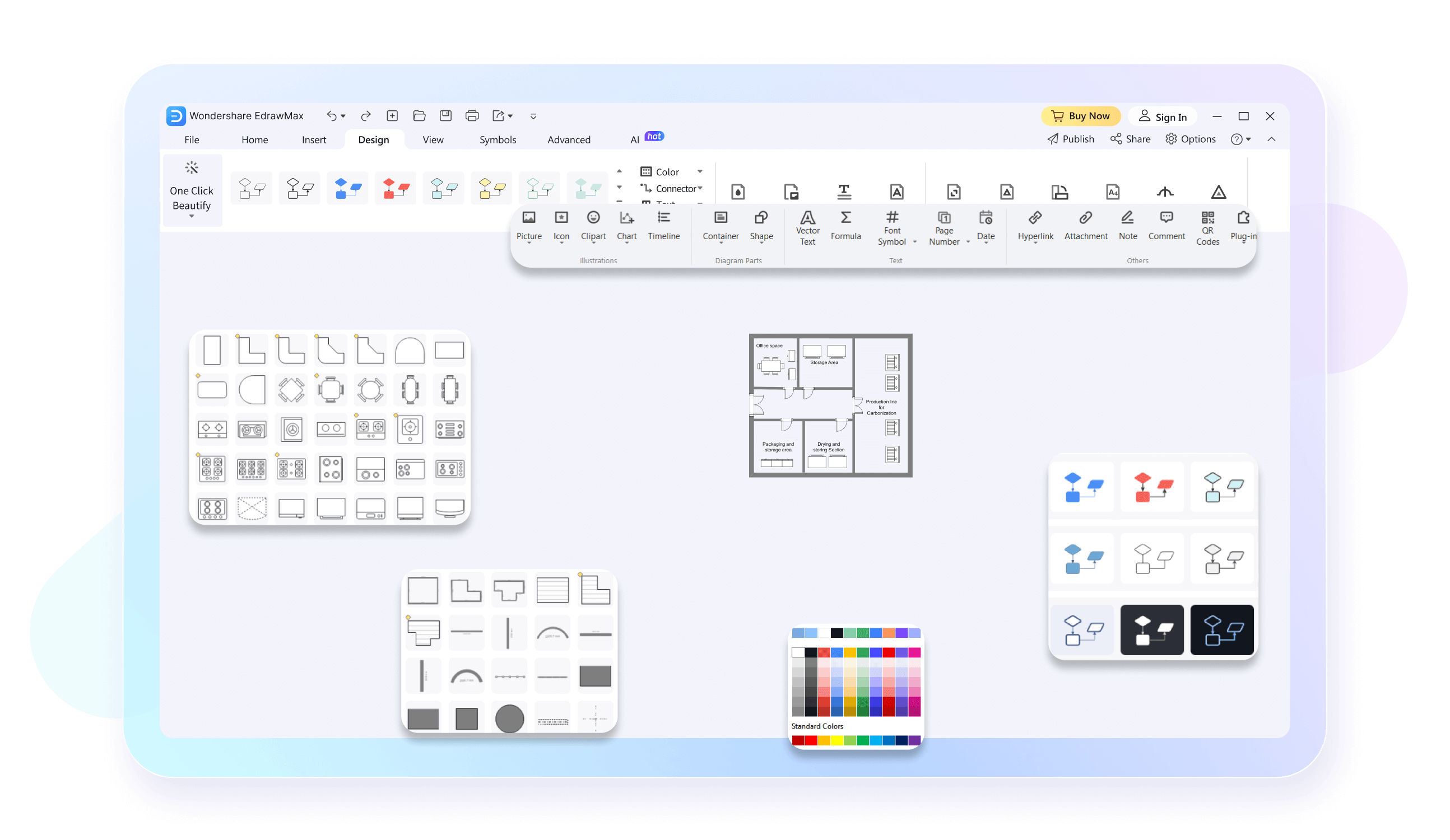
Cloud synchronization
Design, share, and access your files, from anywhere, anytime with EdrawMax’s cloud synchronization feature. It ensures your layouts and projects are accessible no matter where you are. It seamlessly syncs all your work across multiple devices, enabling effective team collaboration and secure storage.
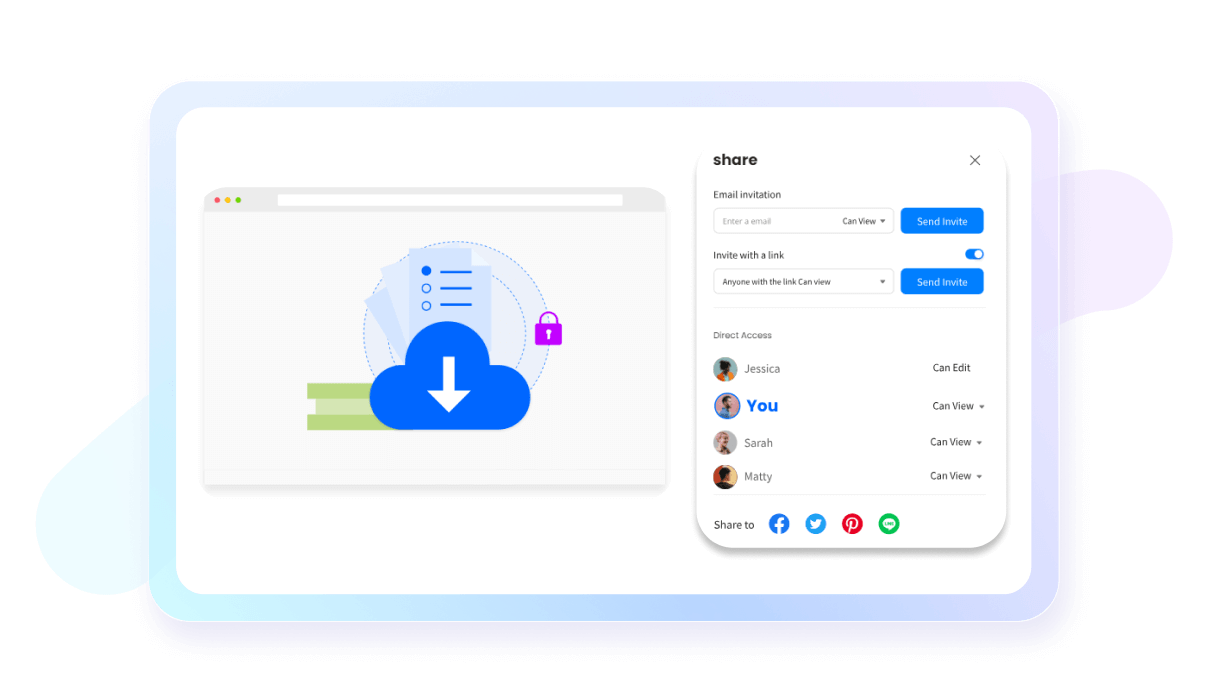
CAD and MS Office integration
EdrawMax is seamlessly integrated with CAD, allowing users to edit, import, and export CAD drawings to continue working on previous facility planning layouts. On the other hand, the MS Office integration lets you effortlessly embed diagrams into Word, Excel, and PowerPoint. This assures enhanced productivity and high-quality cross-platform support.
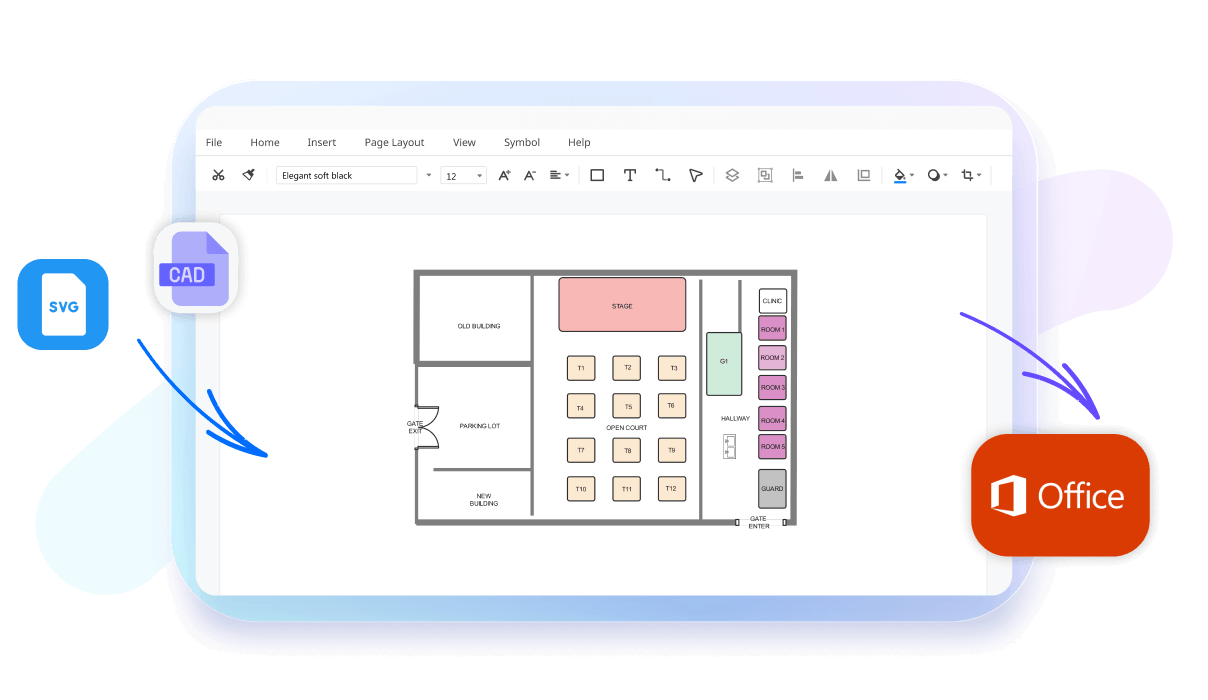
One-click presentation
With EdrawMax, you can present your work to your team in seconds! With just a click, you can generate dynamic slideshows, enabling clear, professional, and hassle-free presentations. No need to switch between tools or create slides manually. Moreover, you can export your plan in a PPT format in case you need to share it with your colleagues or present it in your office.
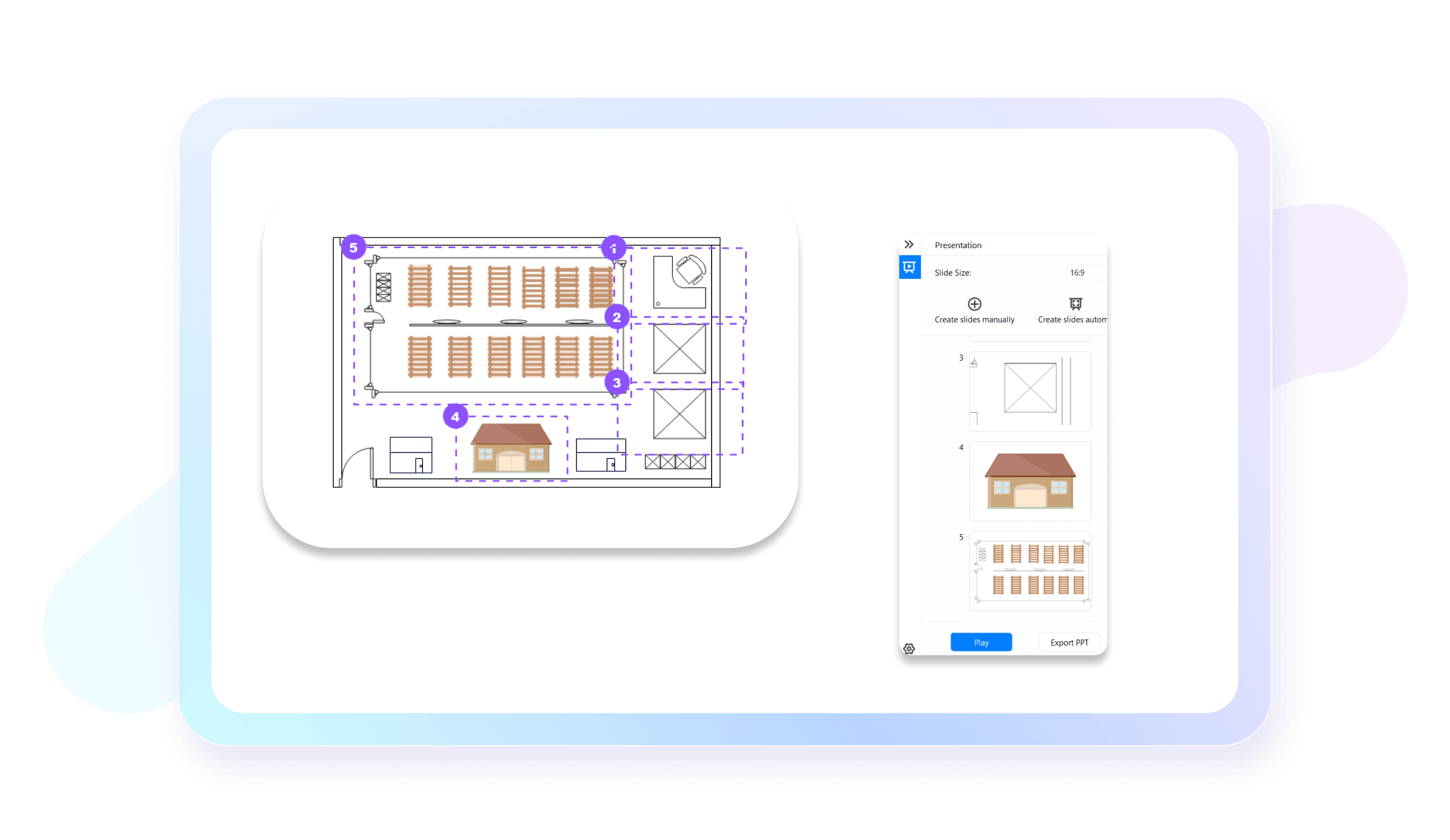
Why users choose EdrawMax?

Precise in design
EdrawMax offers various high-precision features like
auto-aligning for accurate designs, ensuring both visual
appeal and functional efficiency in various spaces.

Intuitive and beginner-friendly
EdrawMax's user-friendly interface and intuitive design
tools make floor planning accessible to all, from
experienced architects to first-time users, fostering
creativity and turning visions into reality effortlessly.

Affordable and cost-effective
EdrawMax's free version and flexible paid plans make it a
cost-effective choice, allowing efficient resource
allocation and empowering users to create intricate floor
plans without high cost.

Efficient and time-saving
EdrawMax streamlines floor planning with robust features
and vast library of templates and symbols, saving time for
architects, designers, and homeowners to bring ideas to
life promptly.
How to create a facility planning design using EdrawMax?
Get Started with EdrawMax Today
Visualize your ideas with simplicity and style.
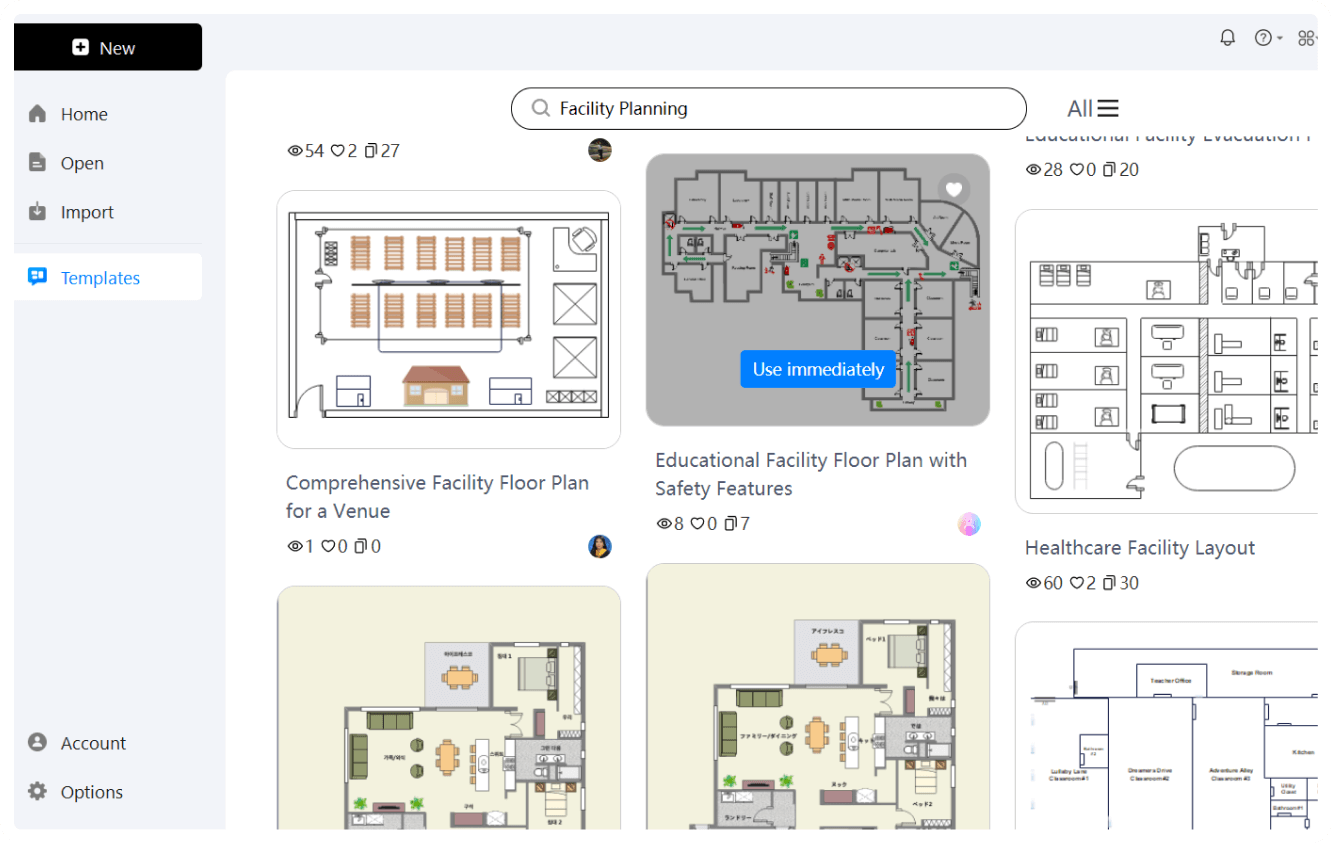
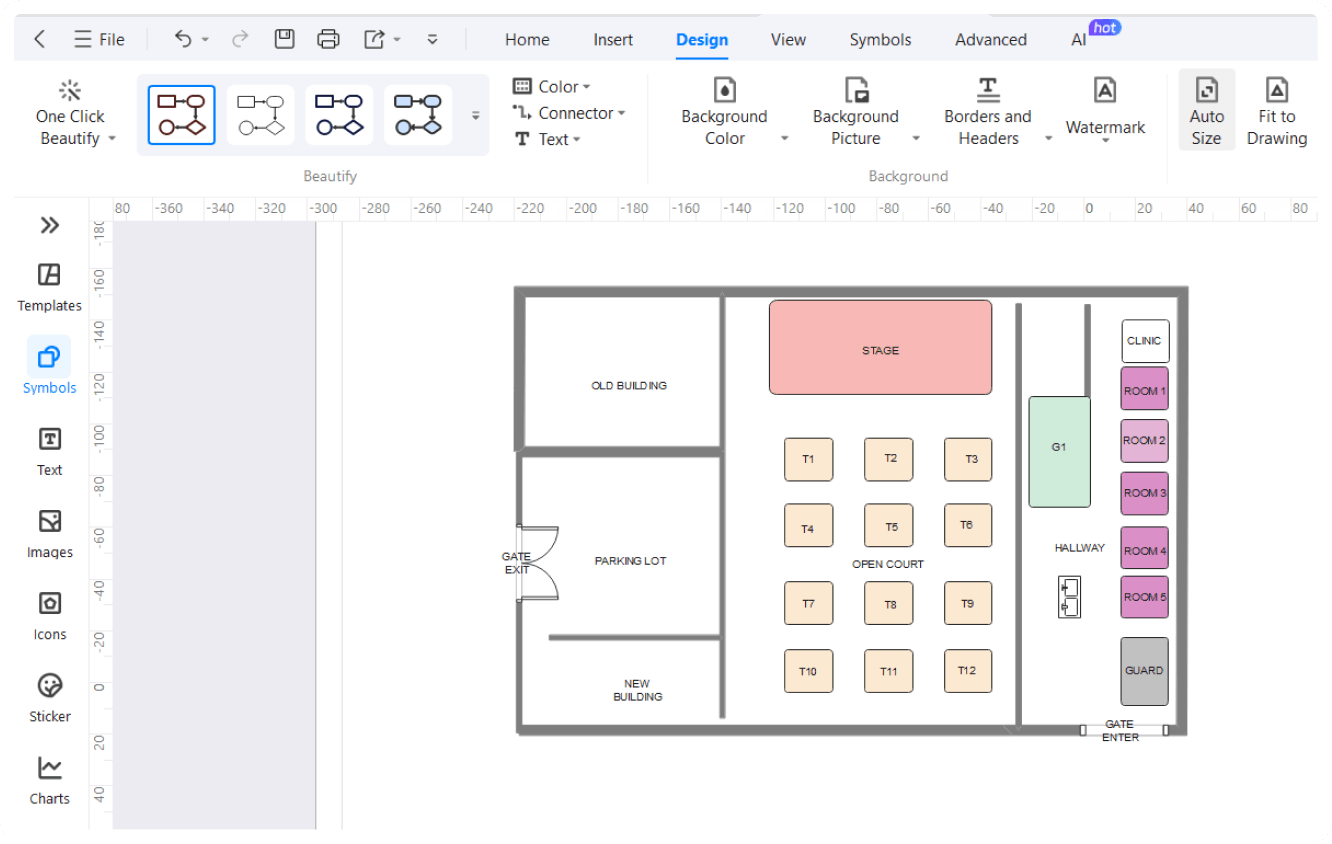
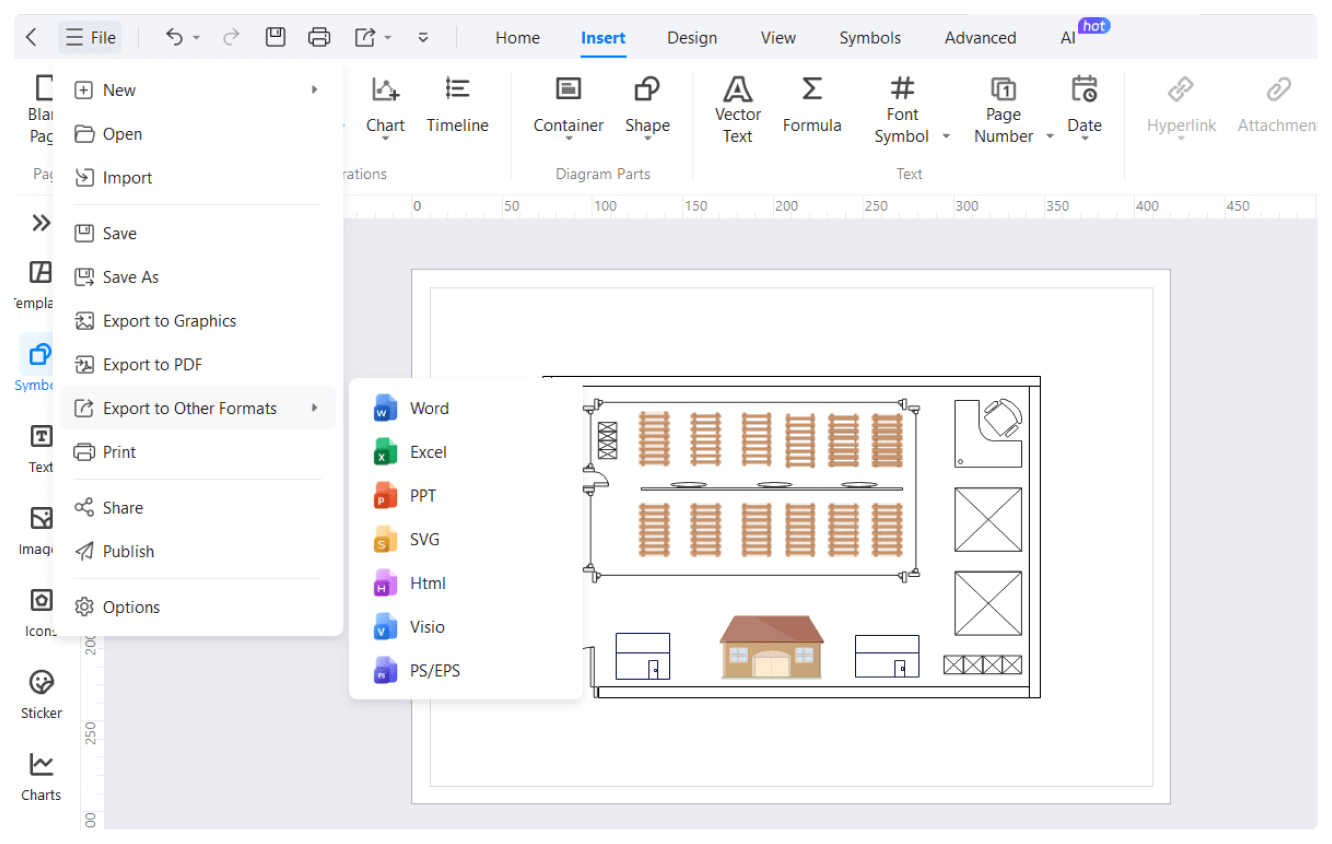
Facility planning examples on EdrawMax