Online space planning software
Design and visualize your spaces accurately and easily for free. Experience our easy-to-use templates and examples, advanced diagramming features, and rich symbols library specific to space planning.
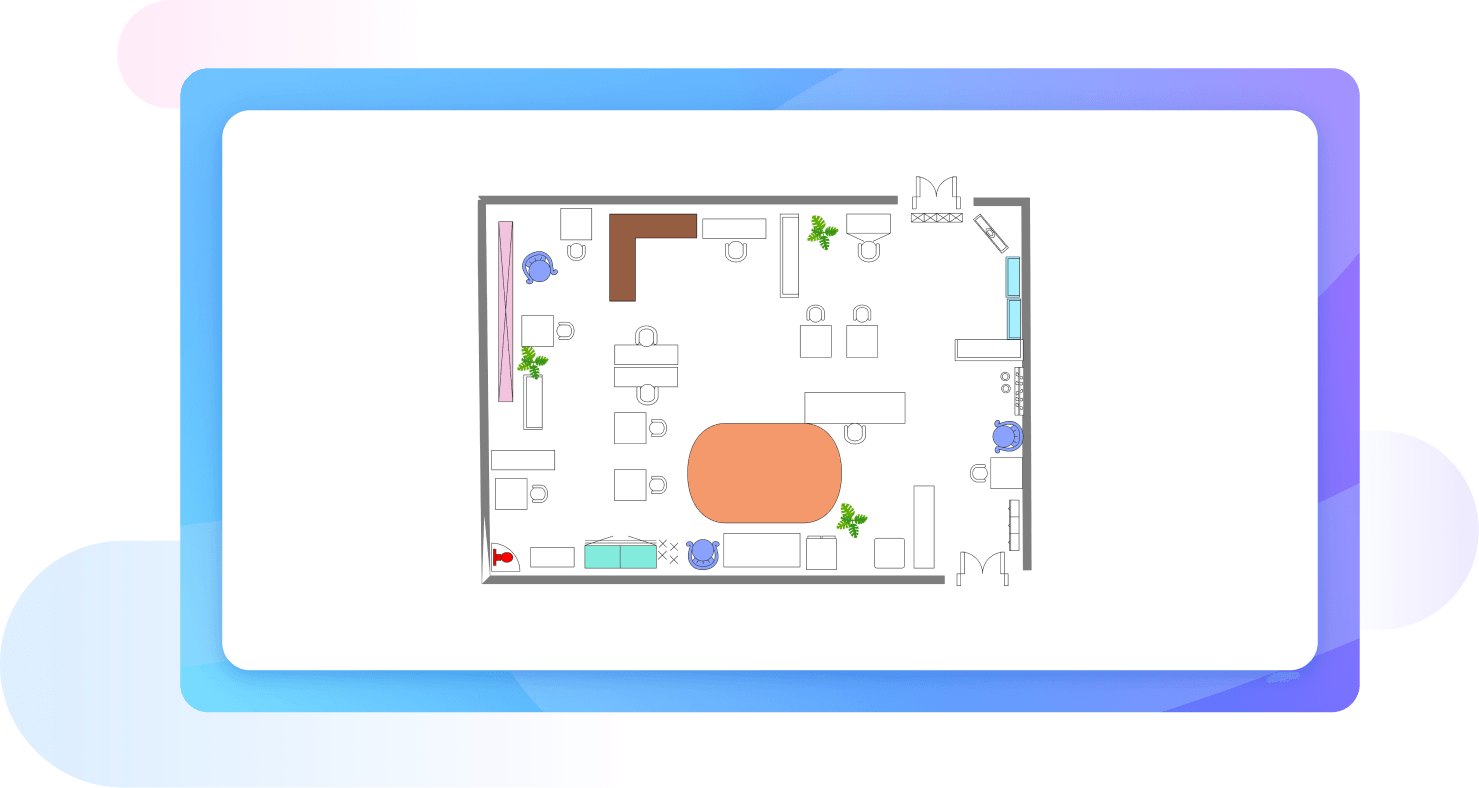
Create efficient designs with our free space planning tool
Start with ready-to-made templates
Starting from scratch is not always required. Therefore, we have a library full of professional designs, ready to edit and best of all for free. The variety of design includes spaces—be it an office, home, or commercial area. Such templates are designed to provide a solid base and can be easily customized to suit your needs.
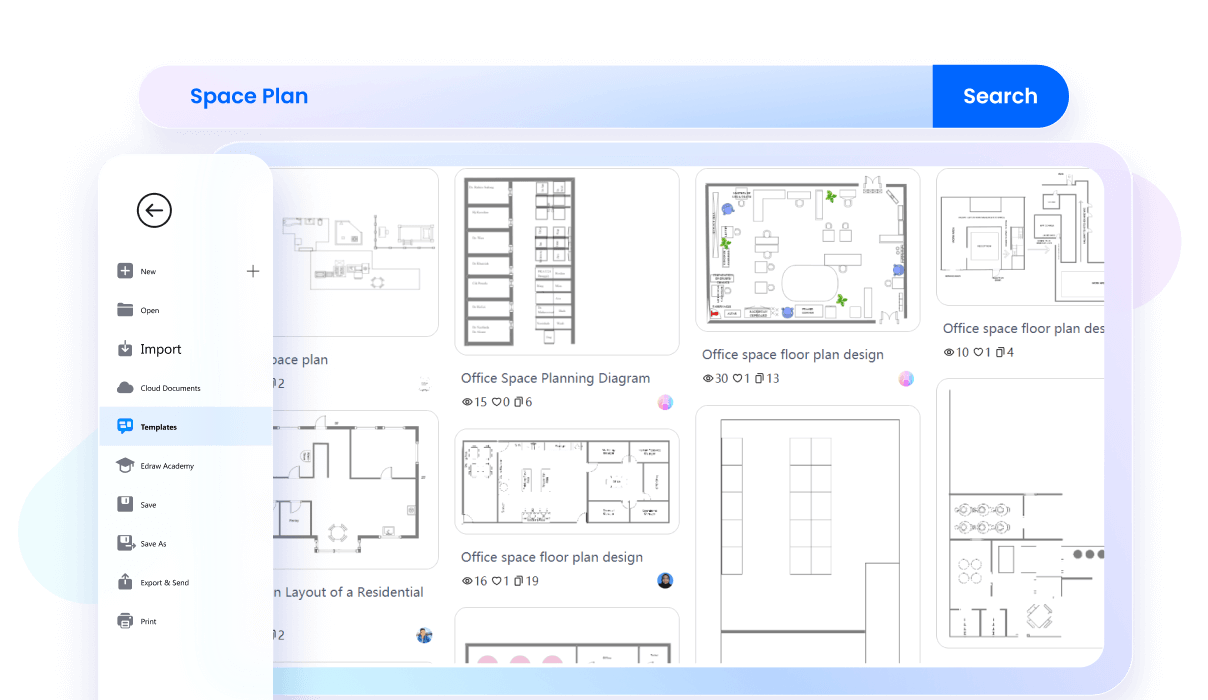
Customize layouts with precision tools
Personalize designs to your space. EdrawMax provides accurate tools so that your plans are precise and to the scale. This becomes very essential in order to get functional and accurate spaces. Notably, these include dimension lines to display the length, grid, and snap features for perfect line alignment, and adjustable scale settings to match real-world dimensions.
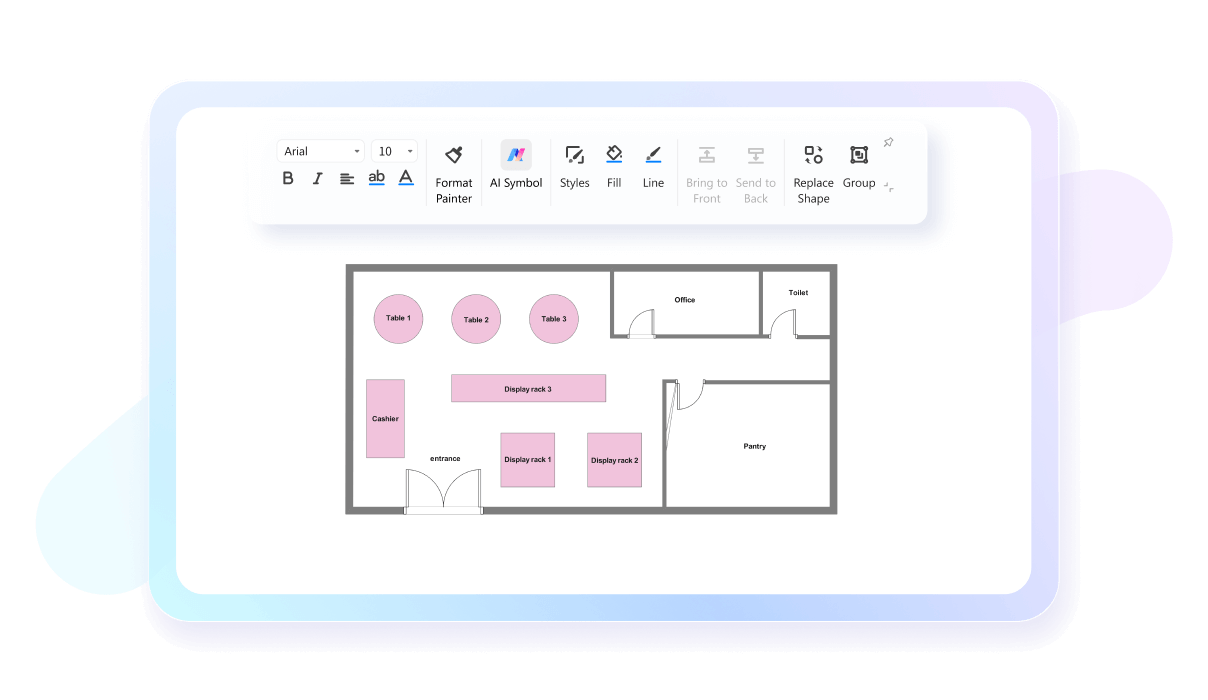
Use a wide range of icons and symbols
Bring your space plans to life by tapping into the comprehensive library of icons and symbols that help put furniture, fixtures, or even decor in your plan. These easy-to-add elements let you make your plans look great but also add clarity and detail for better planning.
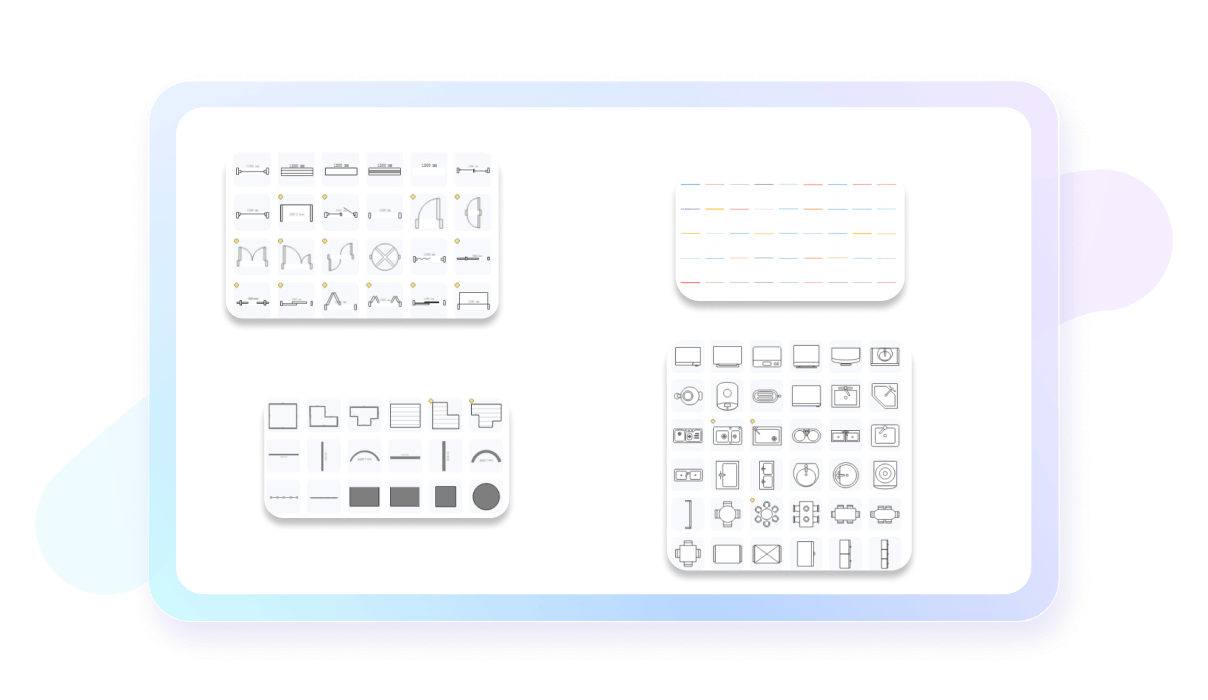
Create anywhere, anytime
Our space planning tool is available on all platforms: Windows, Mac, Linux, and Web. With full synchronization, you may start designing on one device and pick it right from where you left off on another. Work from wherever, whenever the inspiration strikes you.
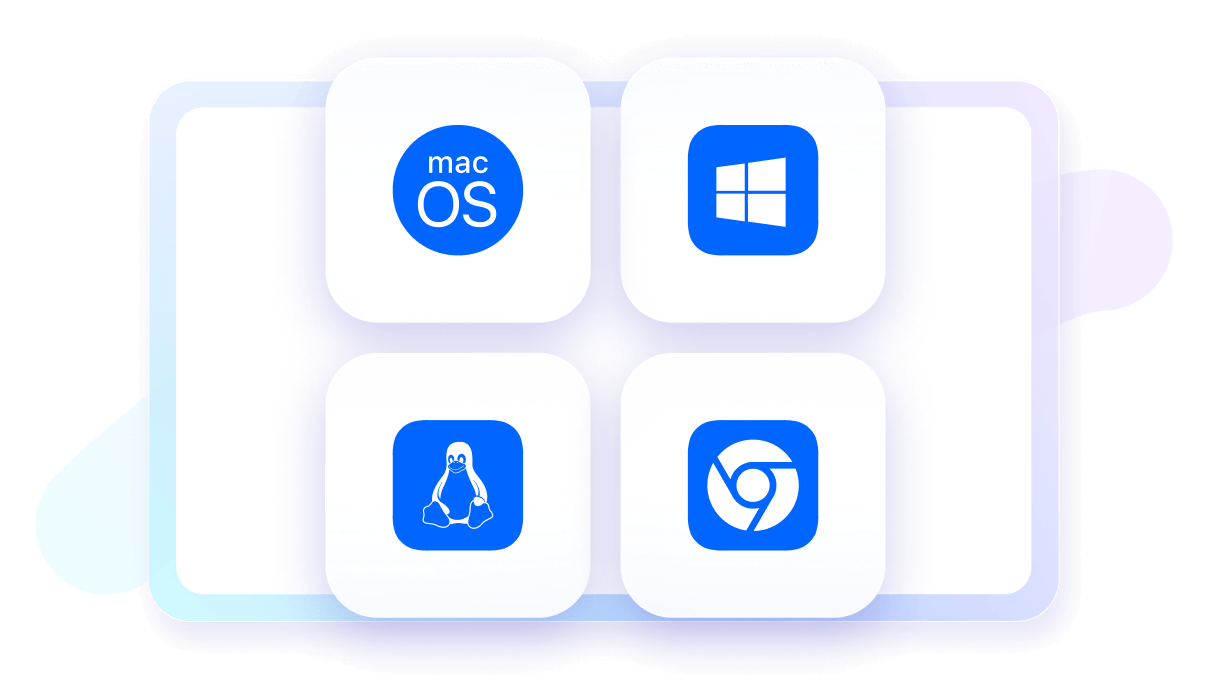
Share designs with ease
Share your plan with ease by direct posting on your favorite social media, or exporting your design in various formats, like PDF, PNG, JPEG, SVG, and many more. This flexibility helps in the easy execution of collaboration and professional presentation of ideas.
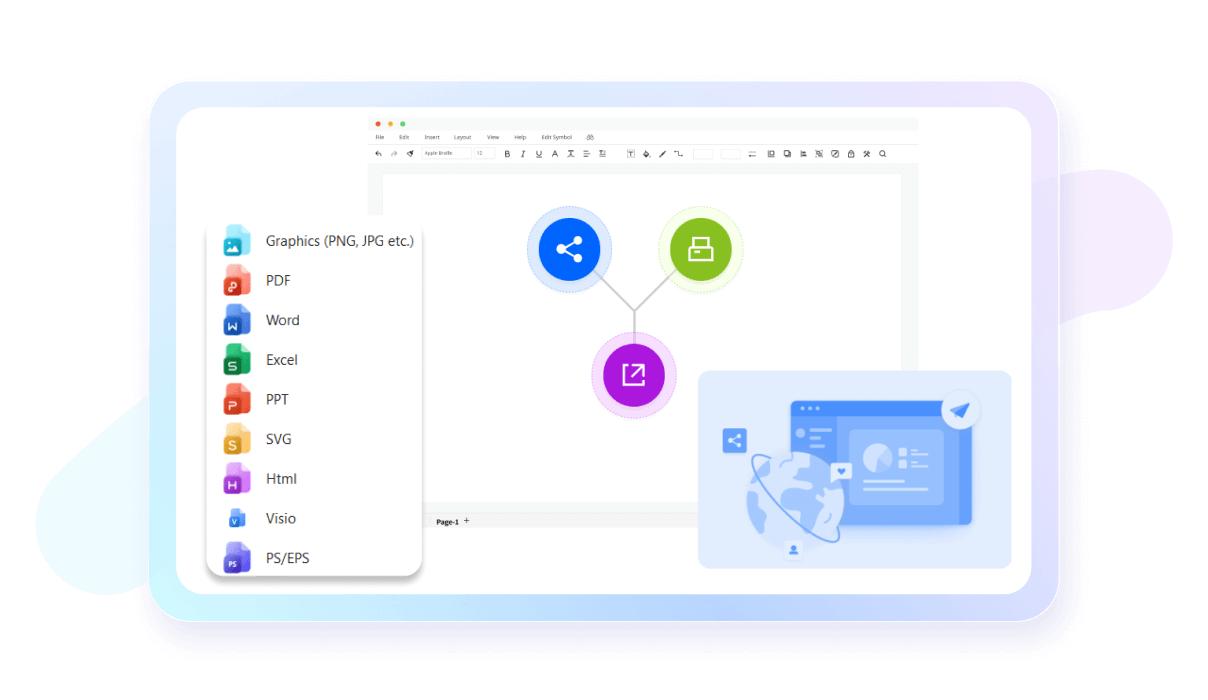
Why users choose EdrawMax?

Precise in design
EdrawMax offers various high-precision features like
auto-aligning for accurate designs, ensuring both visual
appeal and functional efficiency in various spaces.

Intuitive and beginner-friendly
EdrawMax's user-friendly interface and intuitive design
tools make floor planning accessible to all, from
experienced architects to first-time users, fostering
creativity and turning visions into reality effortlessly.

Affordable and cost-effective
EdrawMax's free version and flexible paid plans make it a
cost-effective choice, allowing efficient resource
allocation and empowering users to create intricate floor
plans without high cost.

Efficient and time-saving
EdrawMax streamlines floor planning with robust features
and vast library of templates and symbols, saving time for
architects, designers, and homeowners to bring ideas to
life promptly.
How to create a space plan using EdrawMax?
FAQs about space planning software
-
What features does EdrawMax offer for space planning?EdrawMax comes with an all-inclusive set of features, from ready-made templates to customized layouts and precision tools. It also has a rich library of icons and symbols to easily and quickly design and visualize spaces.
-
Can I create a space plan from scratch in EdrawMax?Yes, EdrawMax allows you to create space plans from scratch, but it also offers a library of professional templates to save time. These templates can be customized to fit your specific needs.
-
How do I know my space plan is accurate and to scale?EdrawMax includes precision tools like dimension lines, grid and snap features, and adjustable scale settings to help you create space plans that are accurate and reflect real-world dimensions.
-
What types of spaces can I design with EdrawMax?With EdrawMax you can design various types of spaces, including residential buildings, offices, and commercial spaces. The software has flexible templates and tools to assist in a wide range of space planning tasks.
-
Is EdrawMax available on multiple platforms?Yes, EdrawMax is available on all platforms: Windows, Mac, Linux, and Web. And it supports full synchronization across devices, thus enabling you to start your design on one device and continue on another.
-
How do I customize a space plan in EdrawMax?You can customize space plans in EdrawMax by using drag-and-drop features to add or remove elements like walls, doors, and furniture. You can also modify colors, fonts, and layouts through the Design tab.
-
What file formats can I export my space plans to in EdrawMax?Designs in EdrawMax may be exported to various formats, such as PDF, PNG, JPEG, and SVG. This flexibility makes it easy to share your designs with others or add it into a PPT for a presentation.
-
Does EdrawMax offer a free version for space planning?Yes, EdrawMax offers a free version with access to essential space planning tools, templates, and symbols. This free version is very useful to people who want to create detailed plans of space without spending a single penny.
-
Can I share my space plans directly from EdrawMax?Yes, you can share your space plans directly via social media or through exporting the designs in various formats. This makes it quite easy to collaborate and present.
Get Started with EdrawMax Today
Visualize your ideas with simplicity and style.
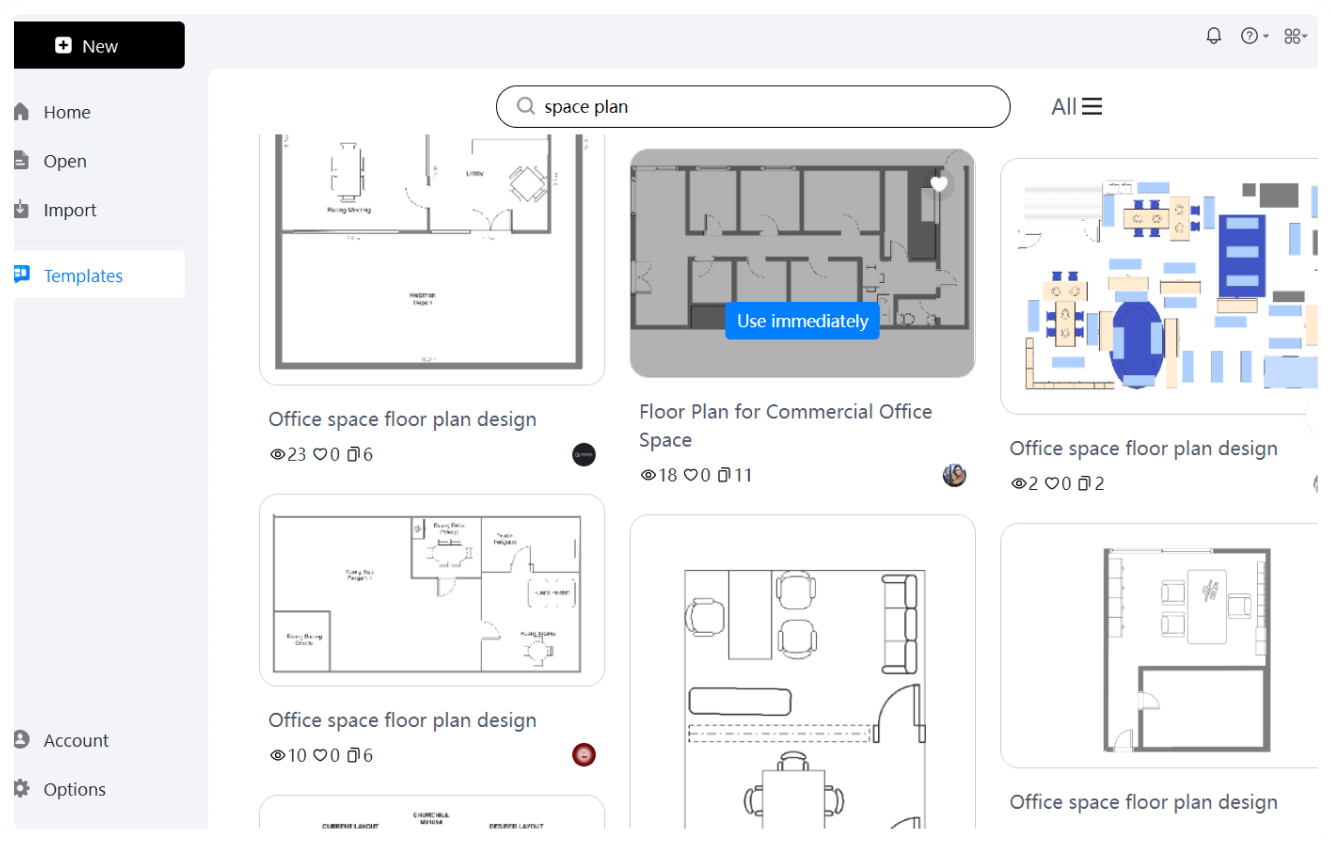
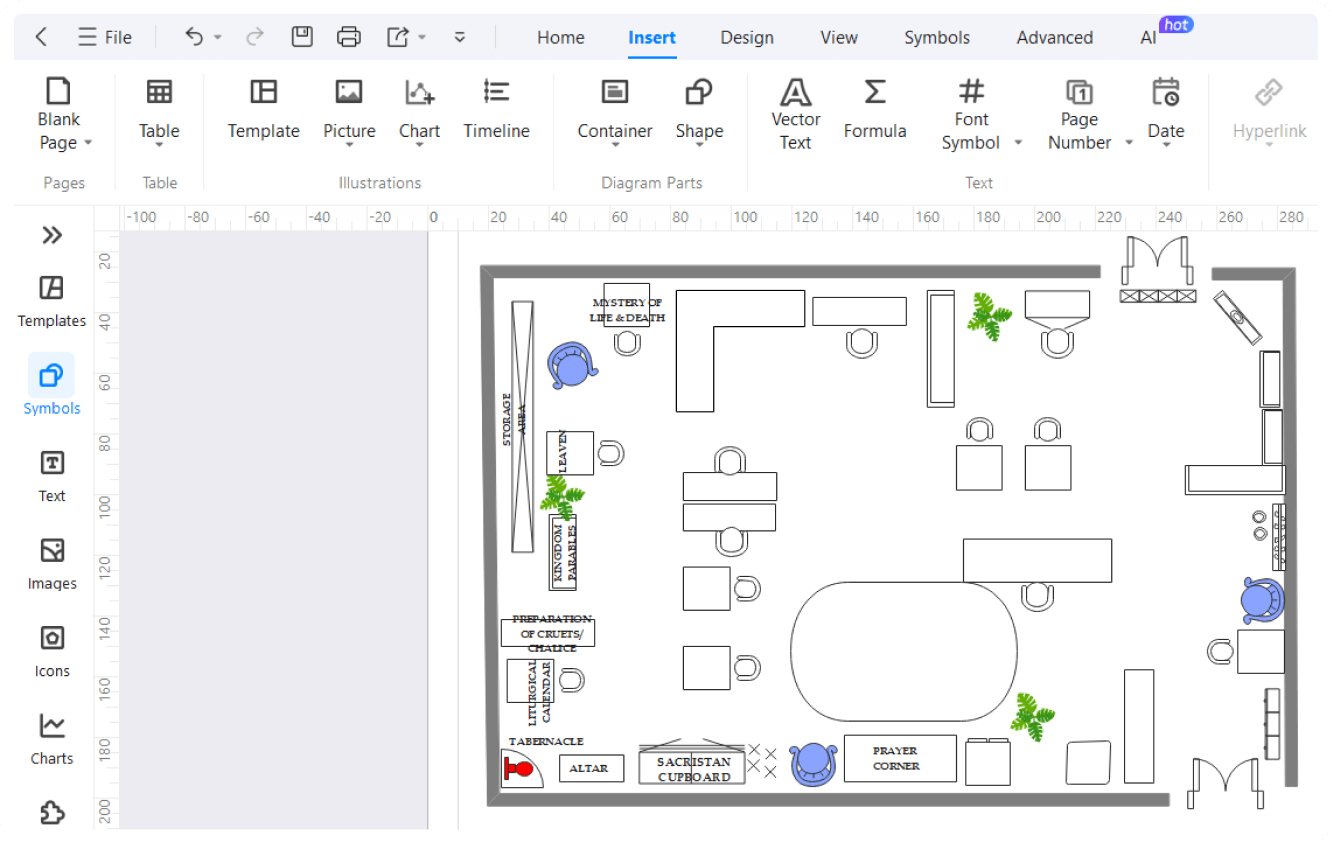
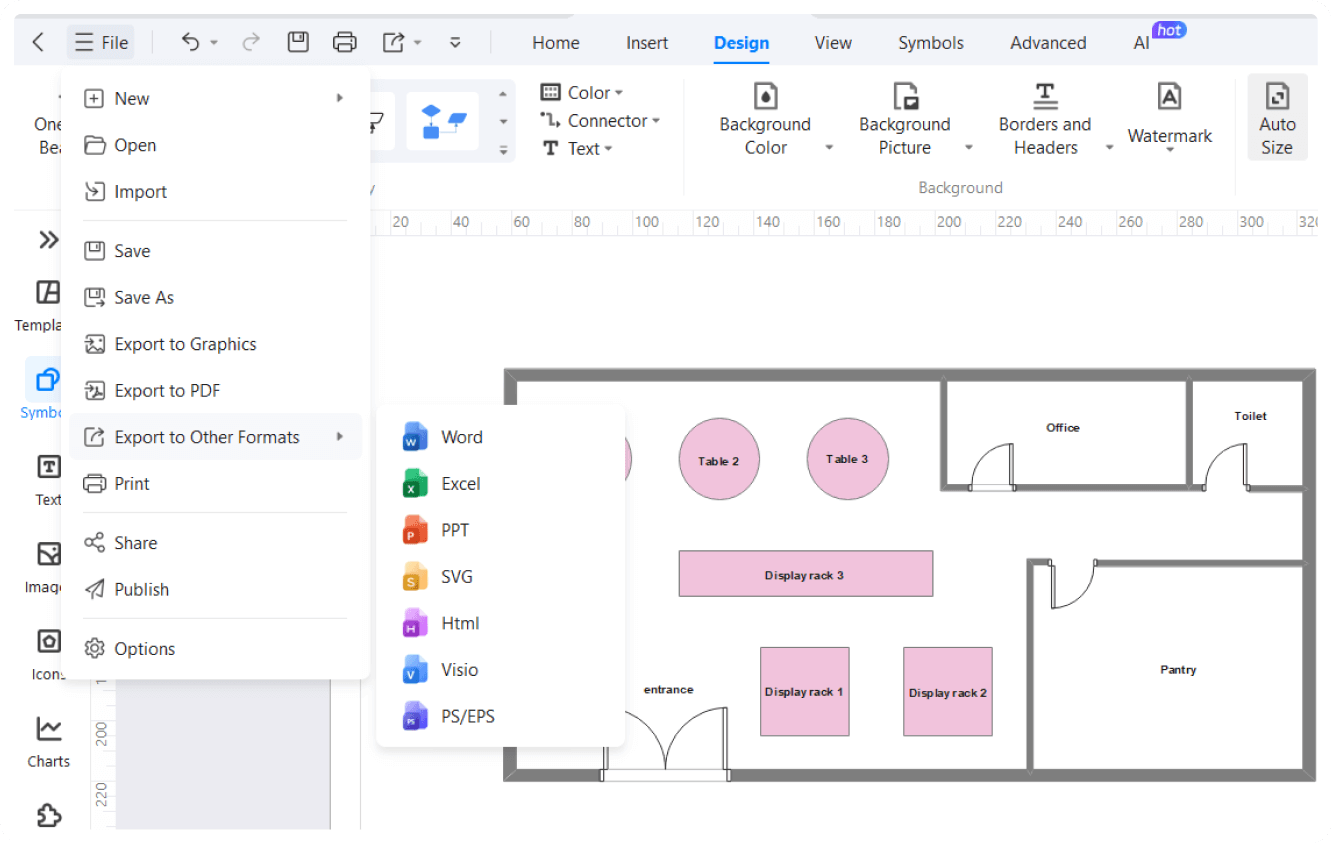
Space planning templates on EdrawMax