Online HVAC drawing software
Try an intuitive HVAC modeling software. Use its vast collection of HVAC templates and symbols to produce detailed thermal ventilation plans.
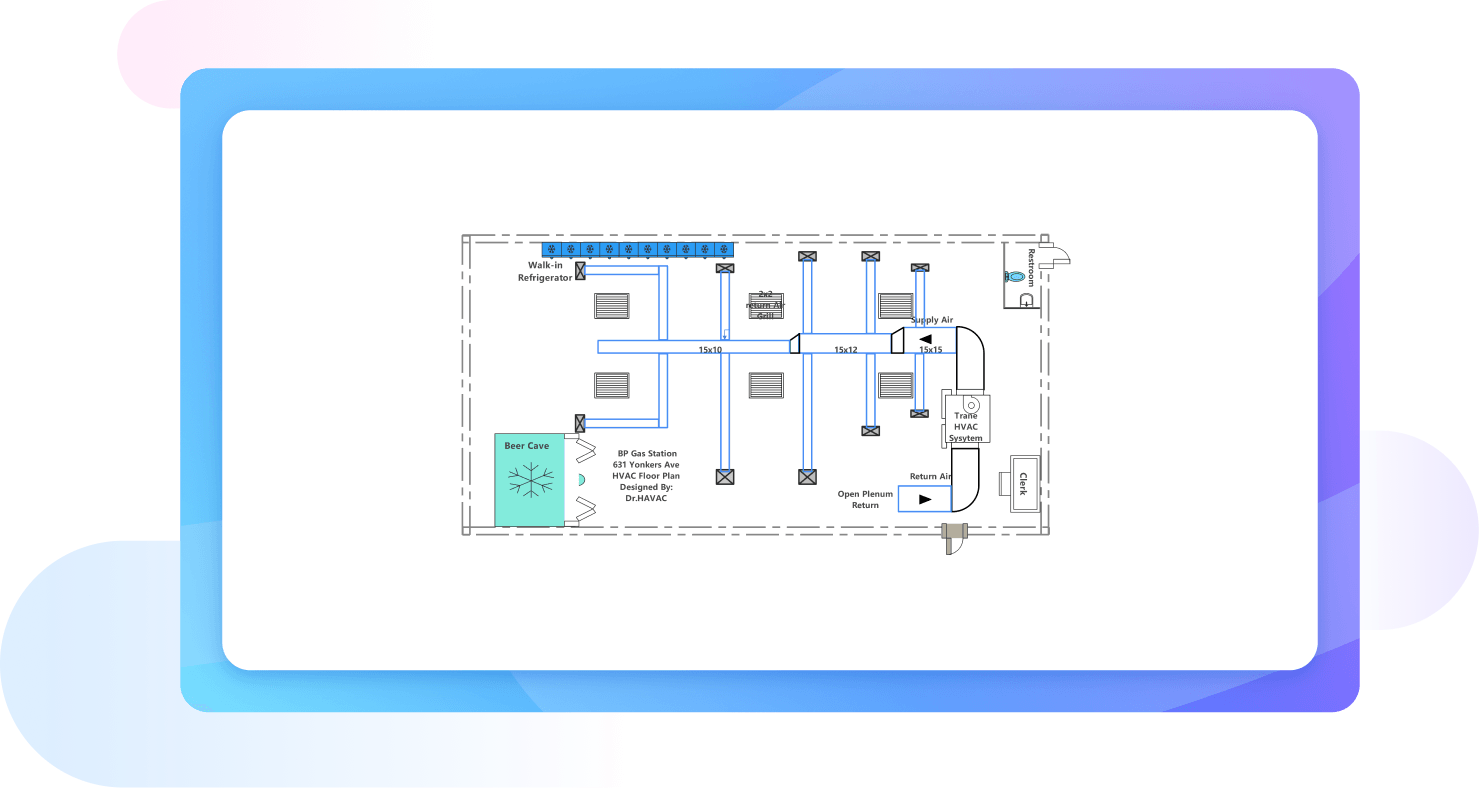
Produce intricate HVAC plans in minutes!
Customizable templates for all
Worrying about your design skills? Worry no more with EdrawMax’s massive template community. It has thousands of HVAC plans, ranging from supermarkets to office space, residential buildings, ductless systems, and more. Plus, the intuitive interface makes editing these samples easier.
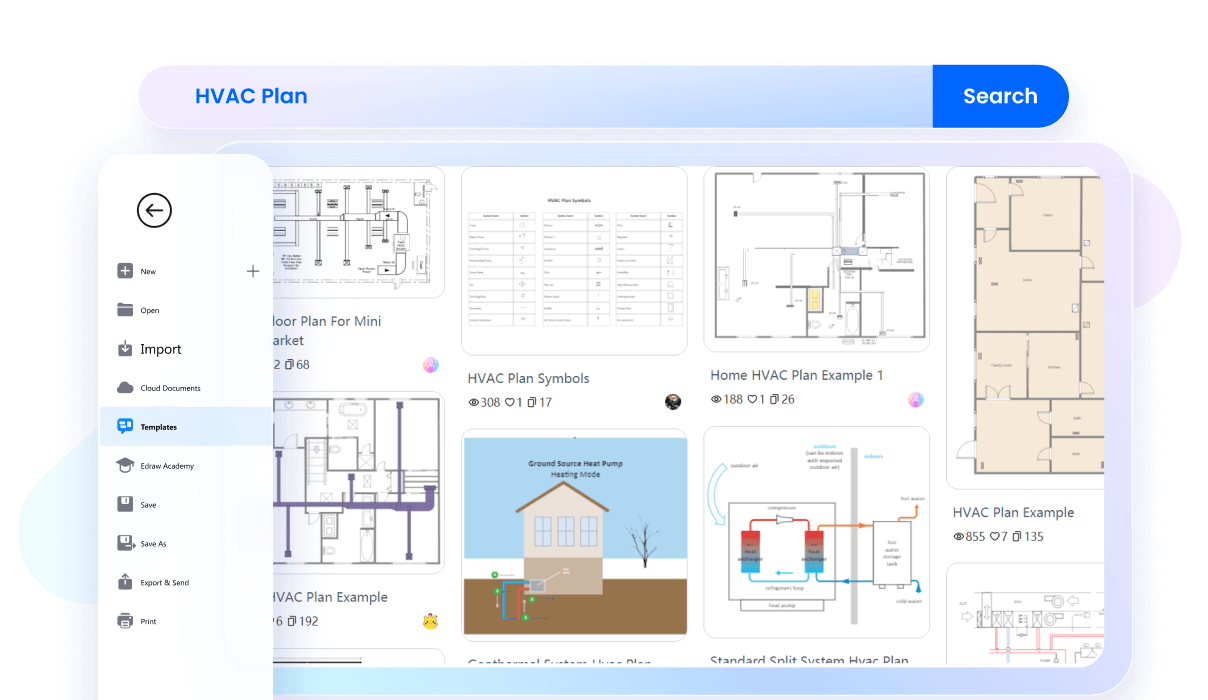
26000+ vector-enabled symbols
This HVAC drawing software features a massive symbol library with vector icons and shapes. From HVAC ductwork to equipment, ventilation support, and heating elements, you will find all types of symbols important for HVAC diagrams. Just drag and drop them onto the canvas and create intricate plans.
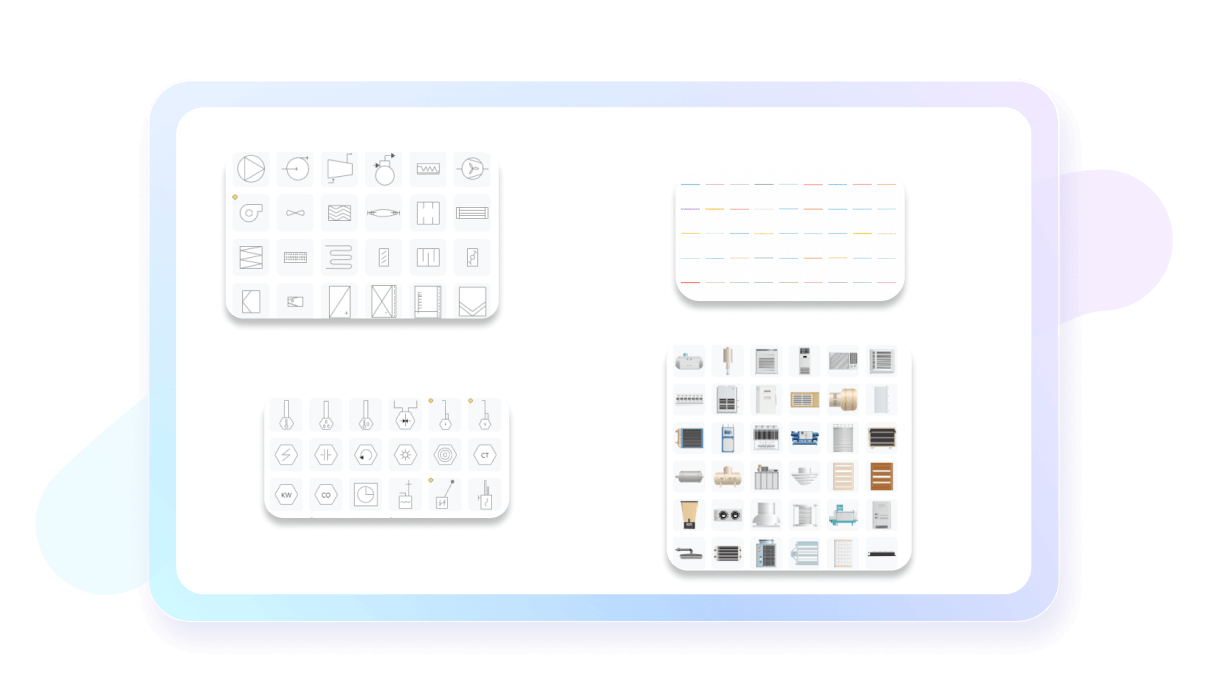
Accurate planning with precision tools
EdrawMax has built-in measurement options to help users with accuracy. With this, you do not have to worry about realistic dimensions, as it allows revising your HVAC plans as per the desired scale. It even lets users change the proportions of individual objects on the canvas.
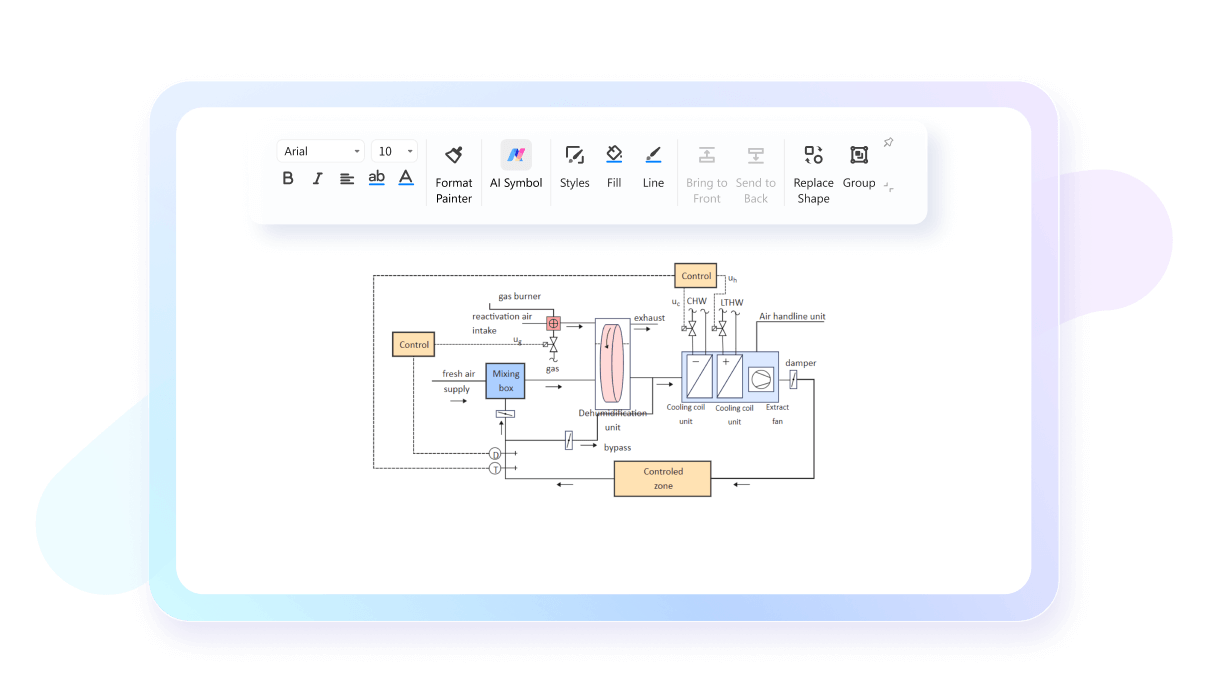
CAD, Visio integration supported
EdrawMax is a solid affordable CAD and Visio substitute, especially for engineering diagrams. It allows importing previous projects from Visio and AutoCAD and further editing them with EdrawMax’s resourceful toolkit. Once done, you can also export them in a Visio format.
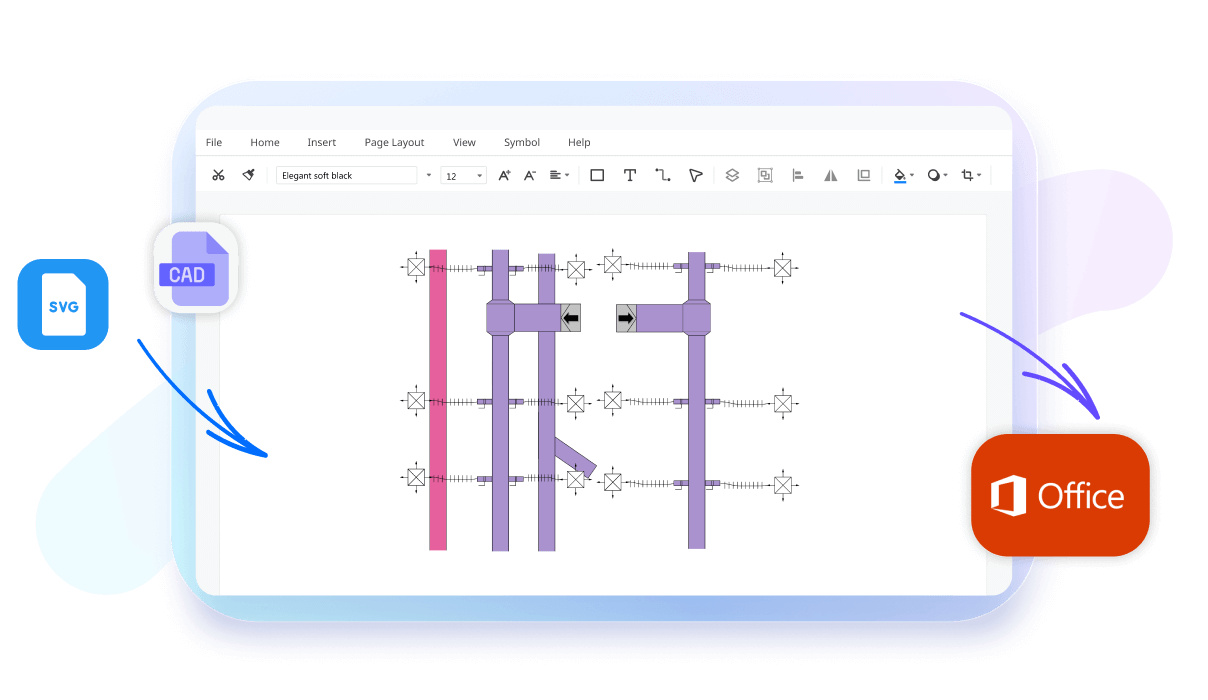
Convert your HVAC plans into a slideshow
EdrawMax is a useful corporate tool with a built-in presentation mode. Here, you can create, emphasize, and display every significant detail of your ventilation and thermal diagrams. You are also free to present your work in full screen or export it in a PPT format.
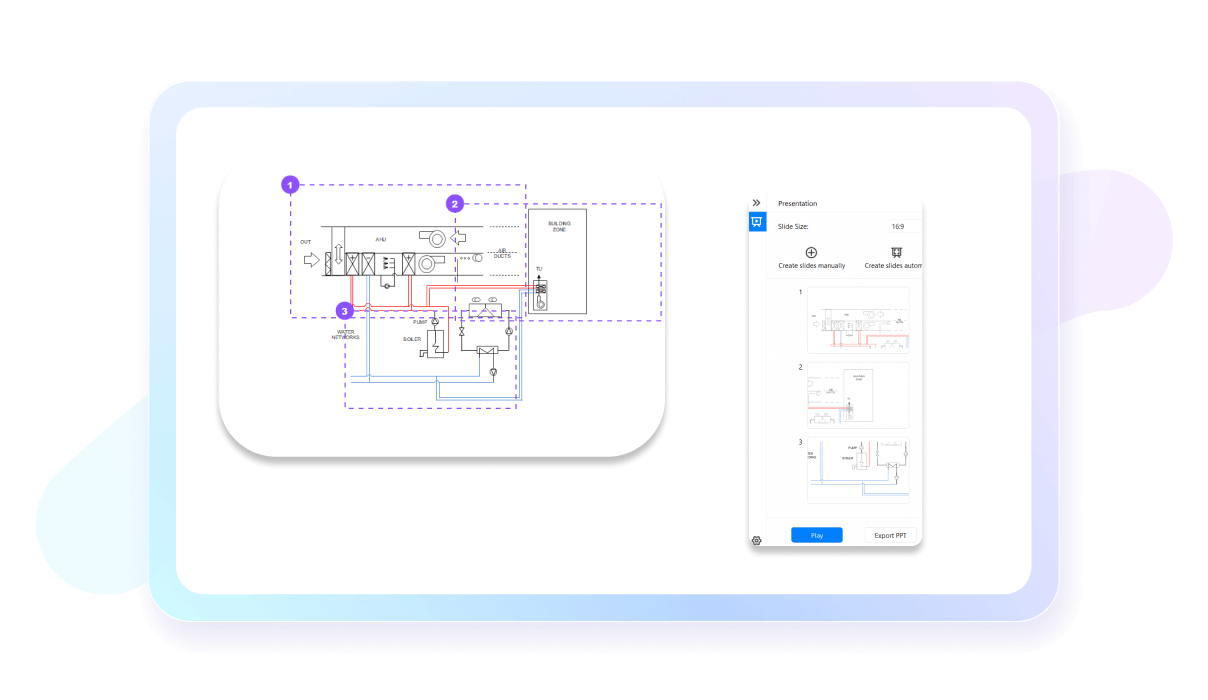
Easy sharing capabilities
Share your heating and ventilation diagrams however you like. EdrawMax allows you to export their work in over 10 formats, including Visio, PNG, JPG, PDF, and more. Alternatively, you can embed your diagrams in emails, post them on social media, or print them directly.
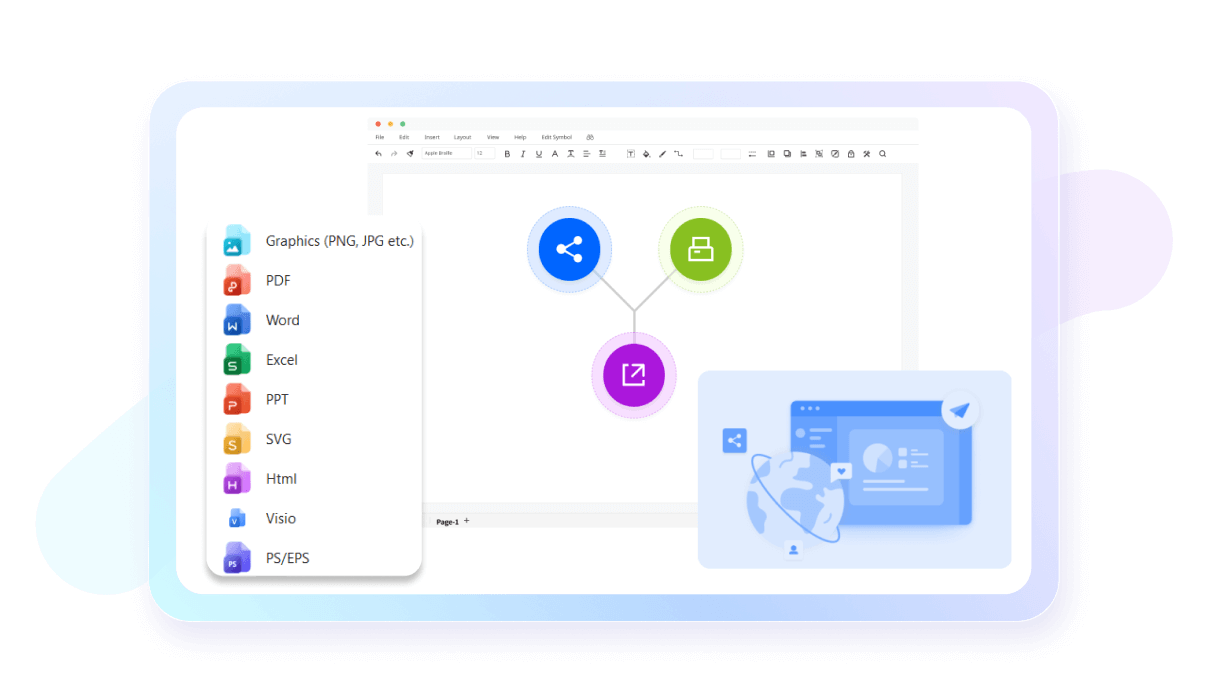
Why users choose EdrawMax?

Precise in design
EdrawMax offers various high-precision features like
auto-aligning for accurate designs, ensuring both visual
appeal and functional efficiency in various spaces.

Intuitive and beginner-friendly
EdrawMax's user-friendly interface and intuitive design
tools make floor planning accessible to all, from
experienced architects to first-time users, fostering
creativity and turning visions into reality effortlessly.

Affordable and cost-effective
EdrawMax's free version and flexible paid plans make it a
cost-effective choice, allowing efficient resource
allocation and empowering users to create intricate floor
plans without high cost.

Efficient and time-saving
EdrawMax streamlines floor planning with robust features
and vast library of templates and symbols, saving time for
architects, designers, and homeowners to bring ideas to
life promptly.
How to make HVAC diagrams using EdrawMax?
Get Started with EdrawMax Today
Visualize your ideas with simplicity and style.
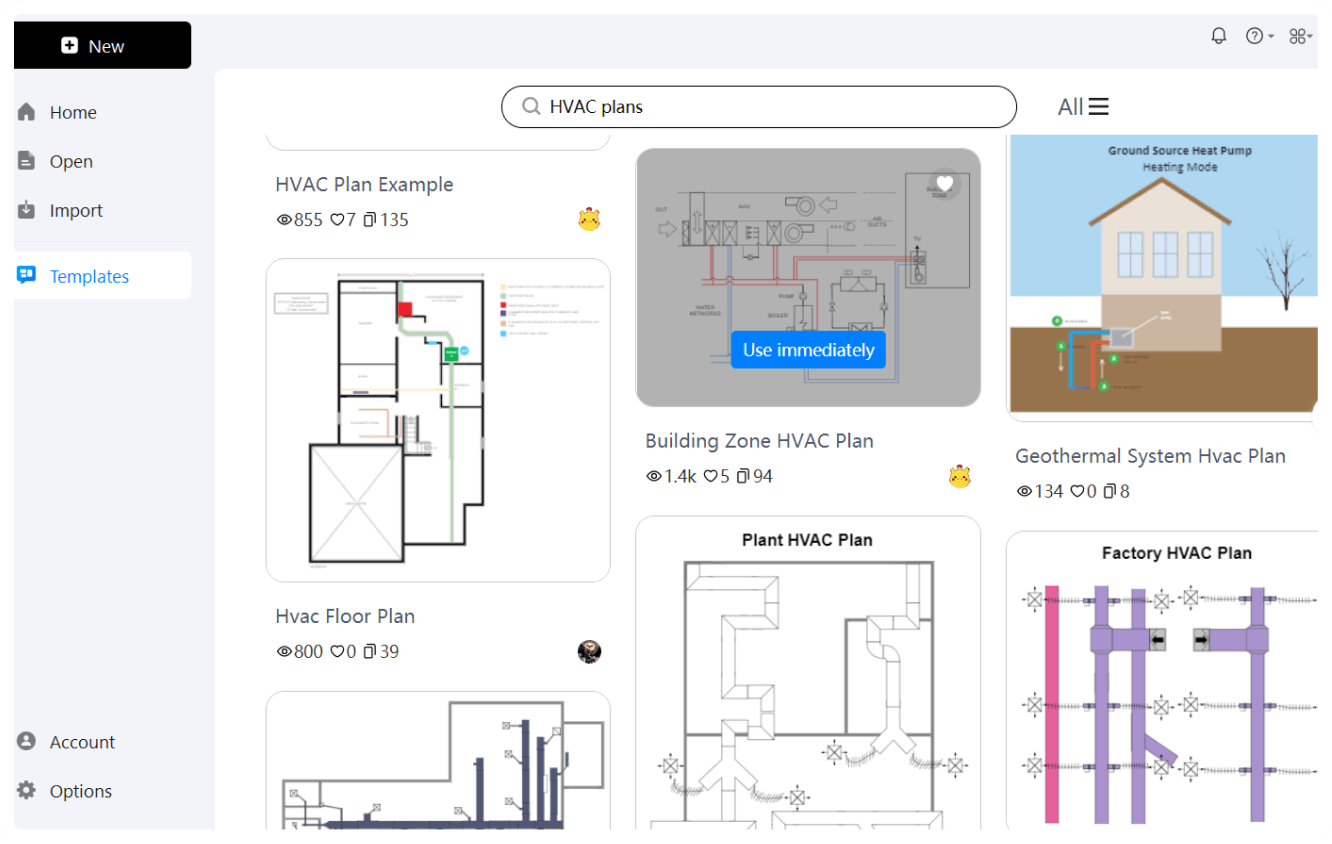
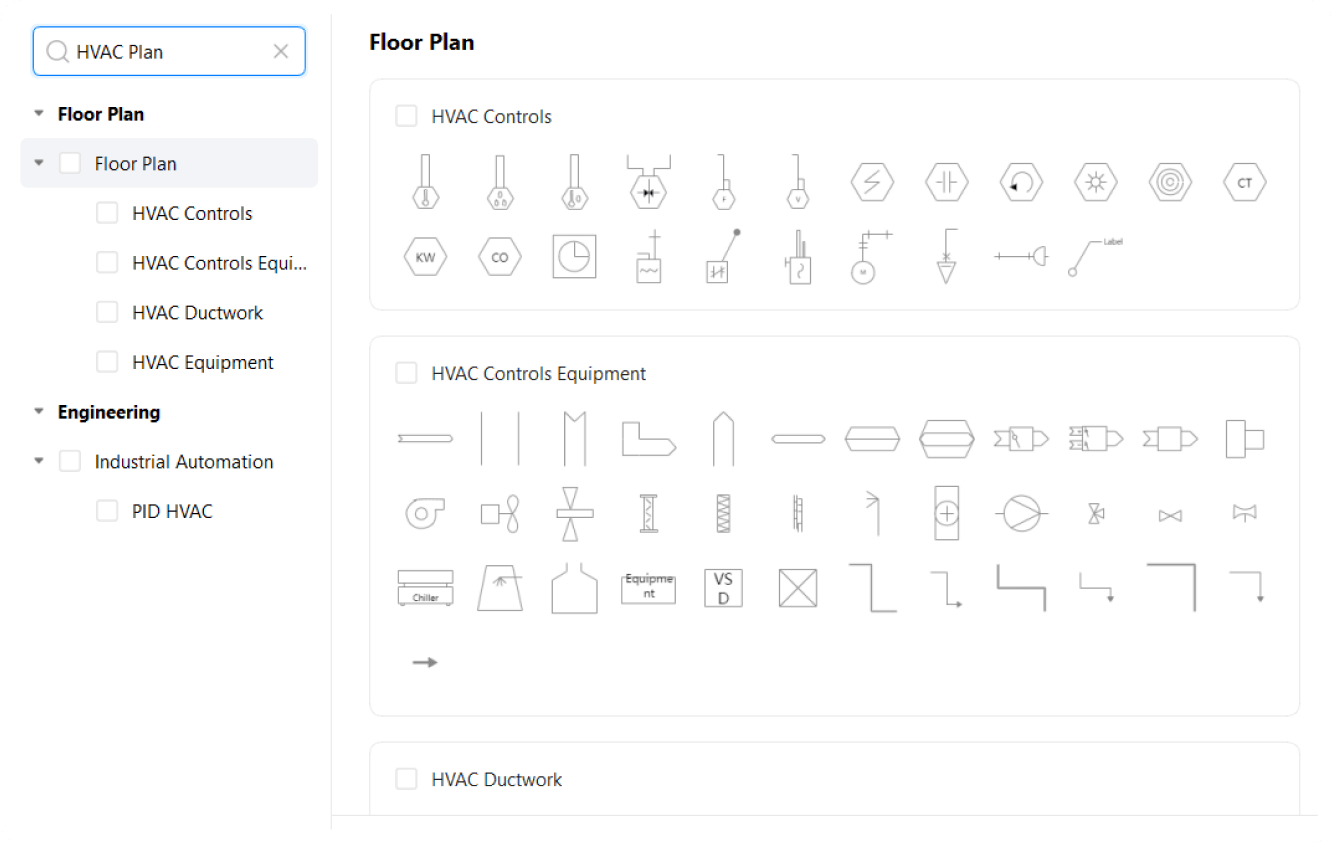
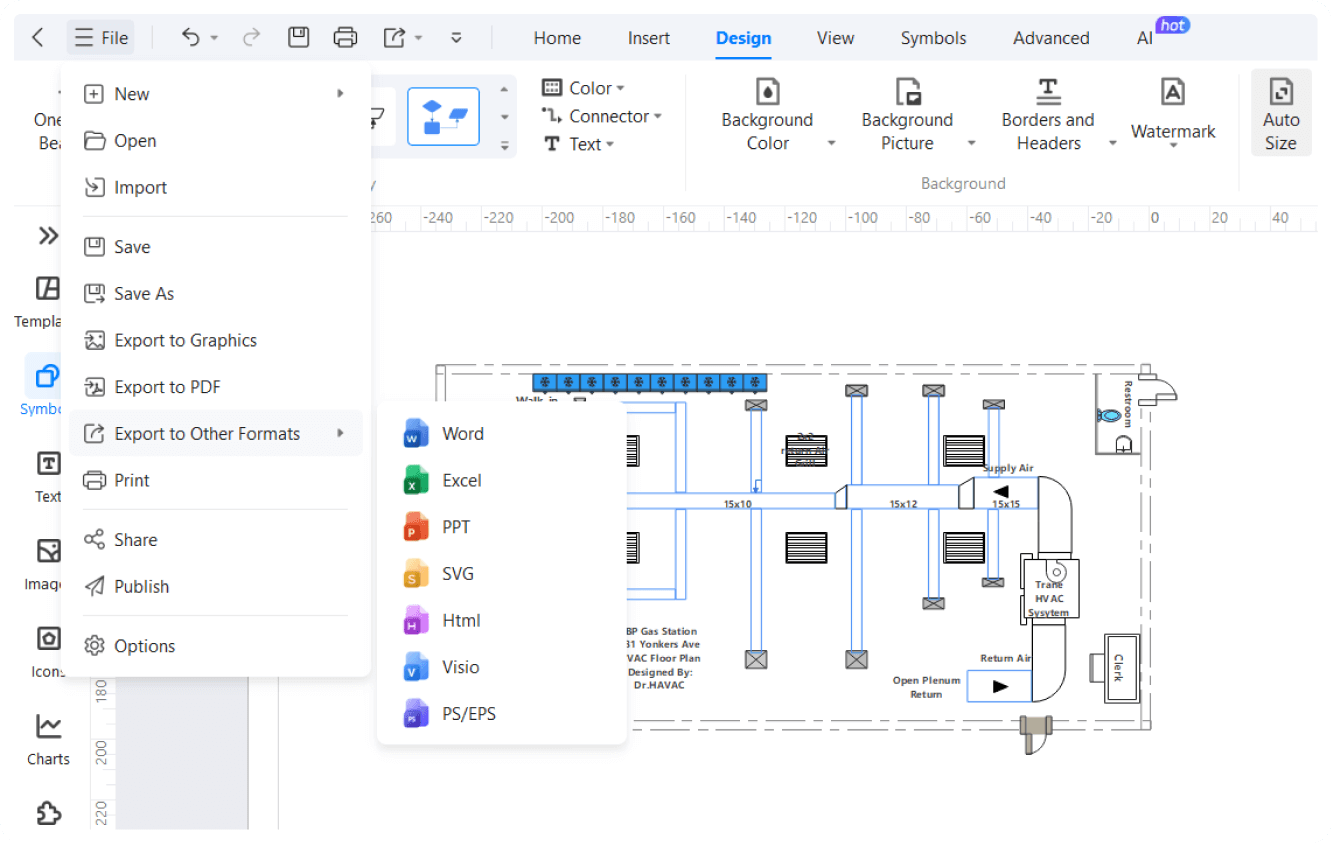
HVAC plan templates on EdrawMax