Free mechanical drawing software
Build welding diagrams, piping systems, and other mechanical drawings with EdrawMax. It is a user-focused software with a wide array of editable templates and vector symbols.
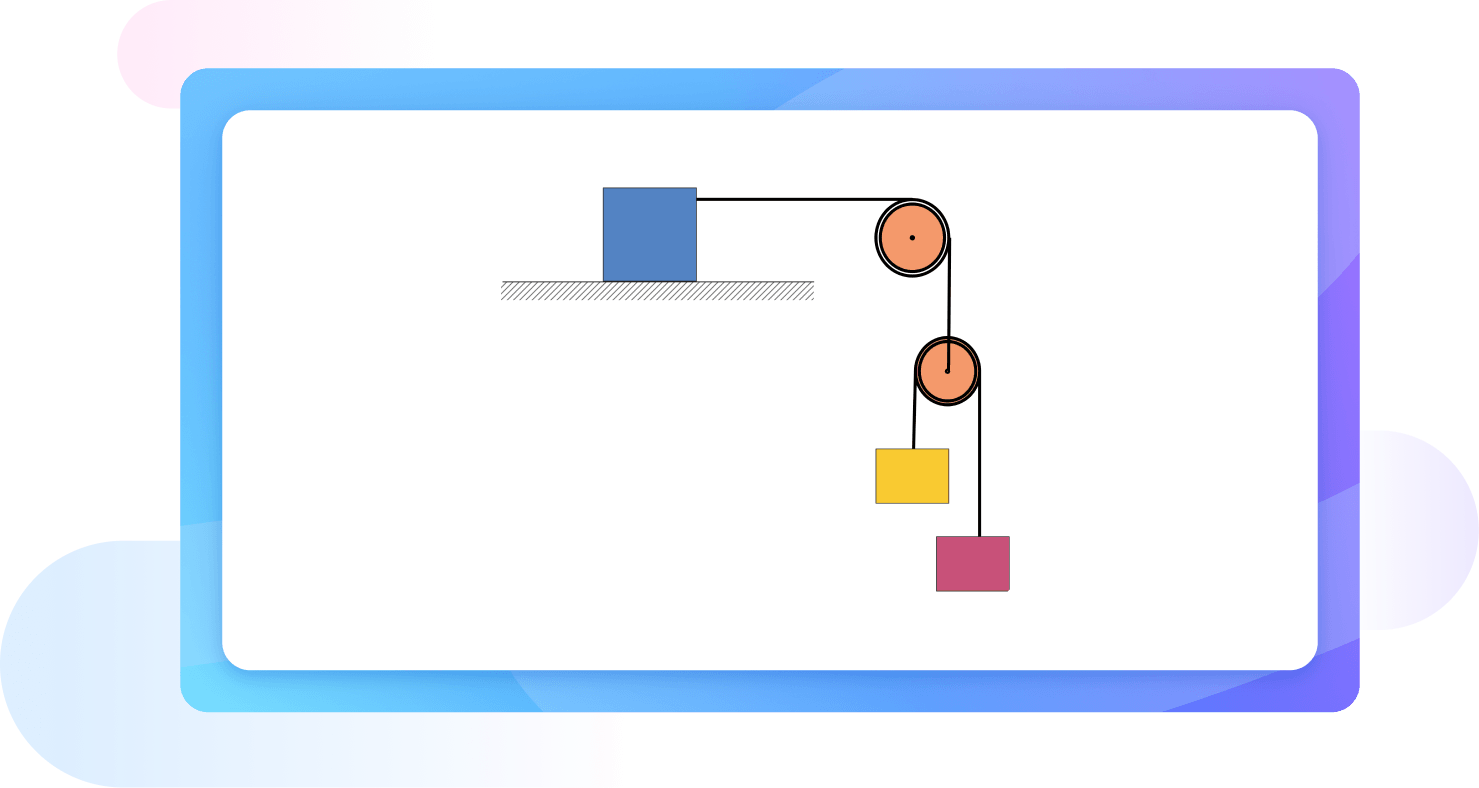
Draft and scale mechanical engineering designs!
Get inspired by realistic mechanical drawing examples
Save time and quickly start your design journey with the EdrawMax template community. Get creative inspiration from 2D and 3D design examples, posted by engineers, architects, and construction professionals. Find a suitable template, make small changes, and draft a unique mechanical drawing for your project.
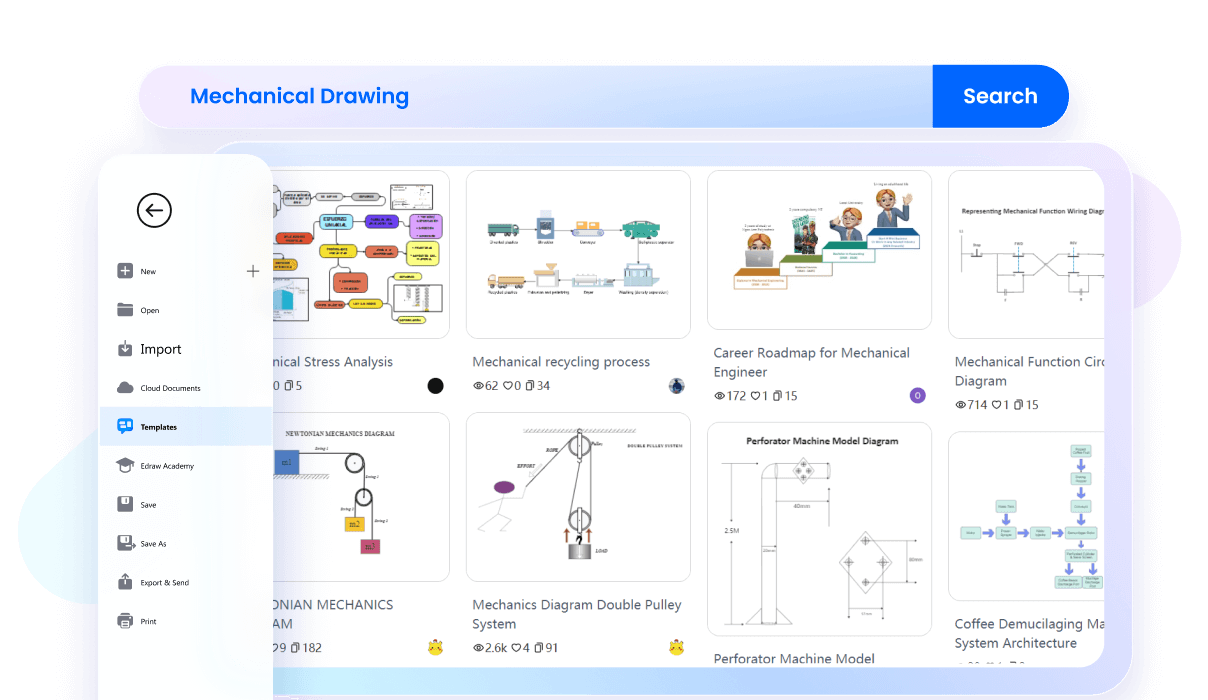
Scale your designs in seconds!
Use our precision tools to decide the dimensions of your mechanical frameworks. You can manually control the design proportions or auto-size your page setups. It also supports all standard engineering and architectural sizes, including ANSI A, ISO A4, etc.
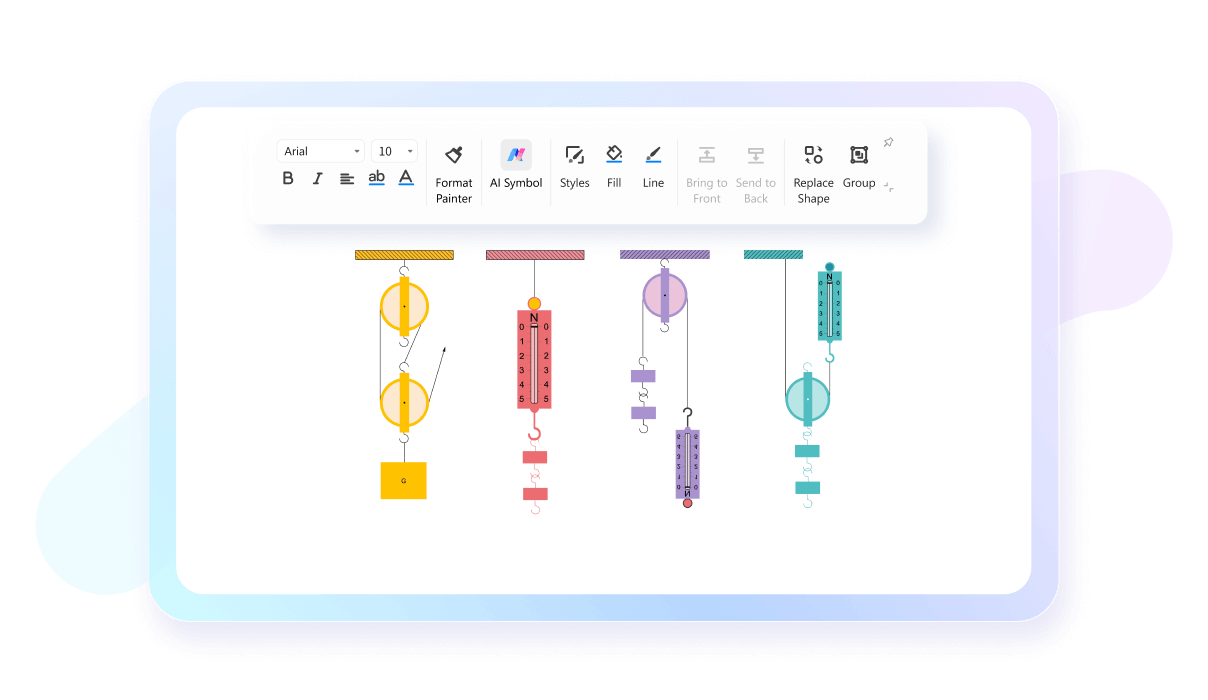
Beginner-friendly interface
Start drafting 2D mechanical plans with EdrawMax’s clean interface and save yourself from hours of learning struggle. It supports an easily accessible toolkit, drag-and-drag design elements, and automatic formatting. Access our video tutorials when seem to counter an issue.
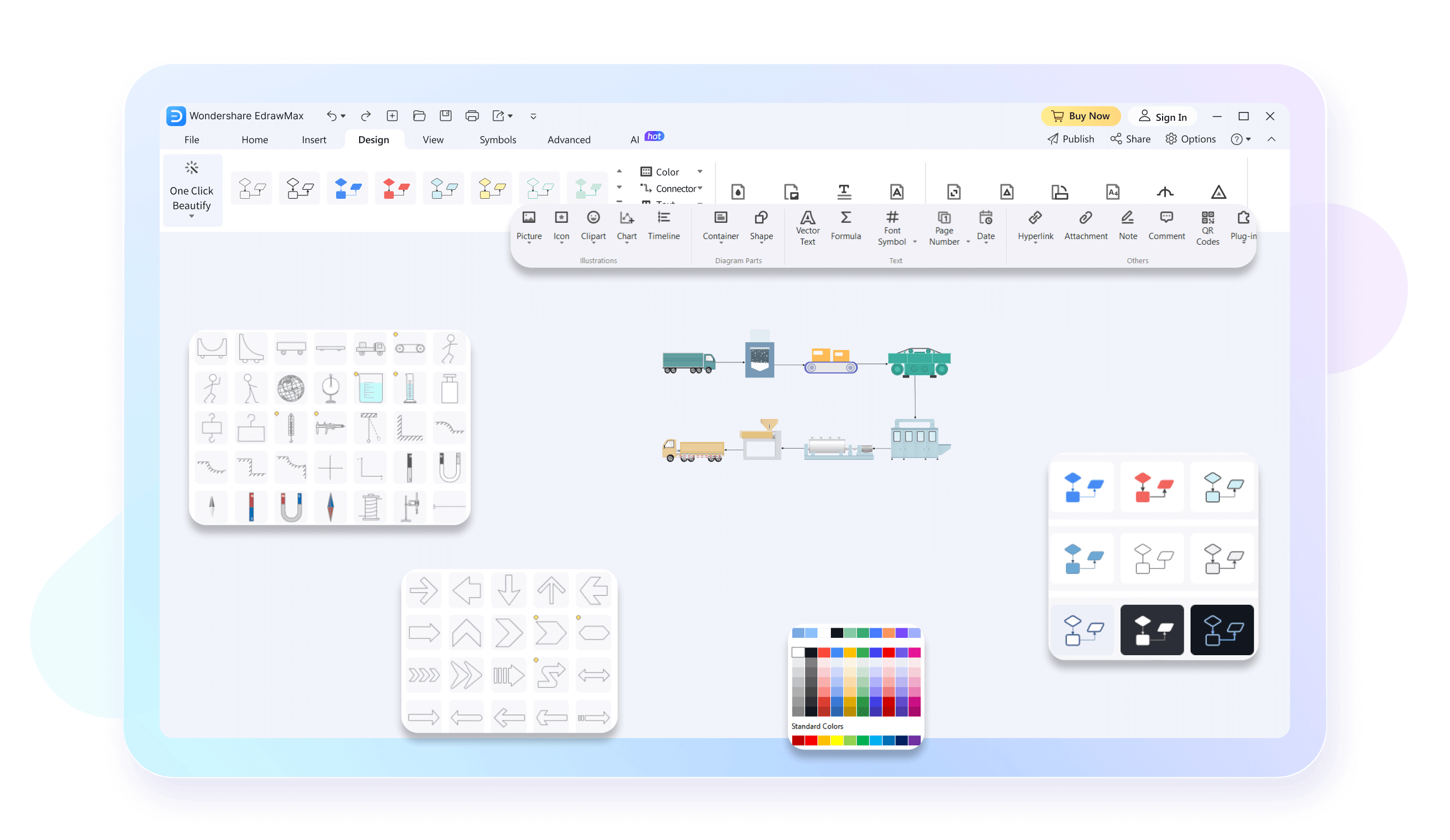
Professionally designed vector symbol
Our mechanical drawing software offers dozens of resizable industry-standard engineering symbols. Just add them to the canvas, and draft an accurate representation of your mechanical drawings. Plus, you are free to use preset styling options to personalize them with a few clicks.
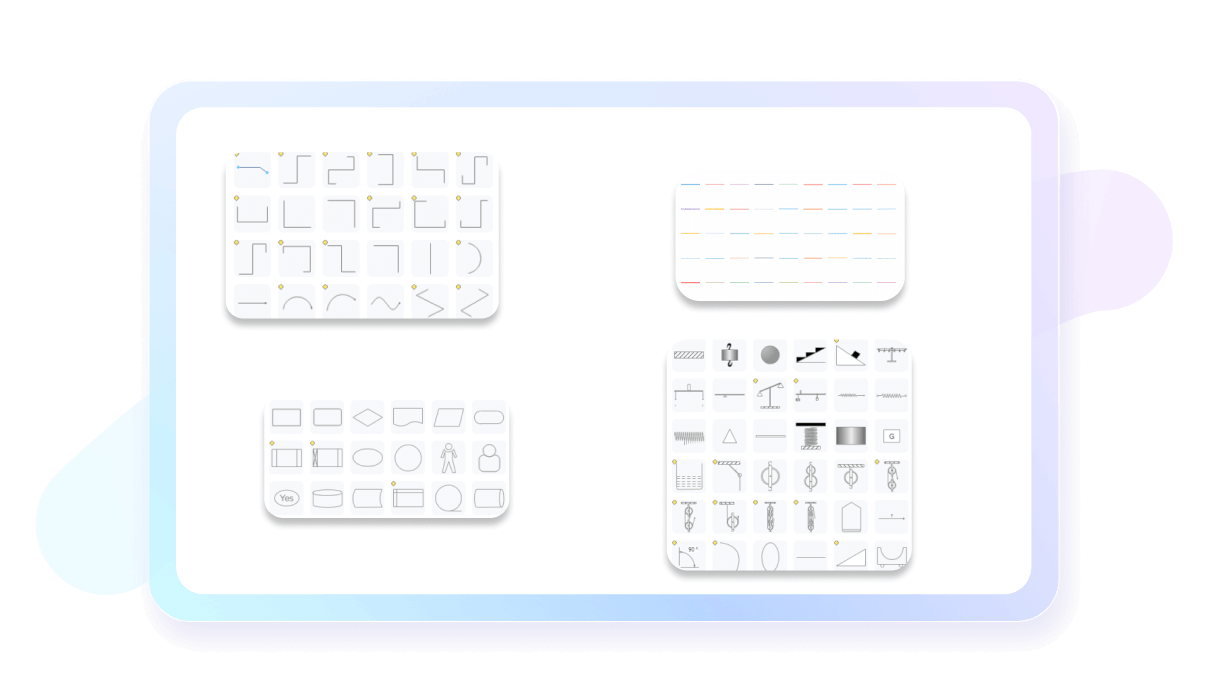
Catch up on Visio and CAD projects
No more switching platforms to work with the engineering team. You can import your Visio and AutoCAD mechanical drawings and further edit them on the EdrawMax canvas. Reformat the structure, apply precision scales, and share the deliverable with key stakeholders.
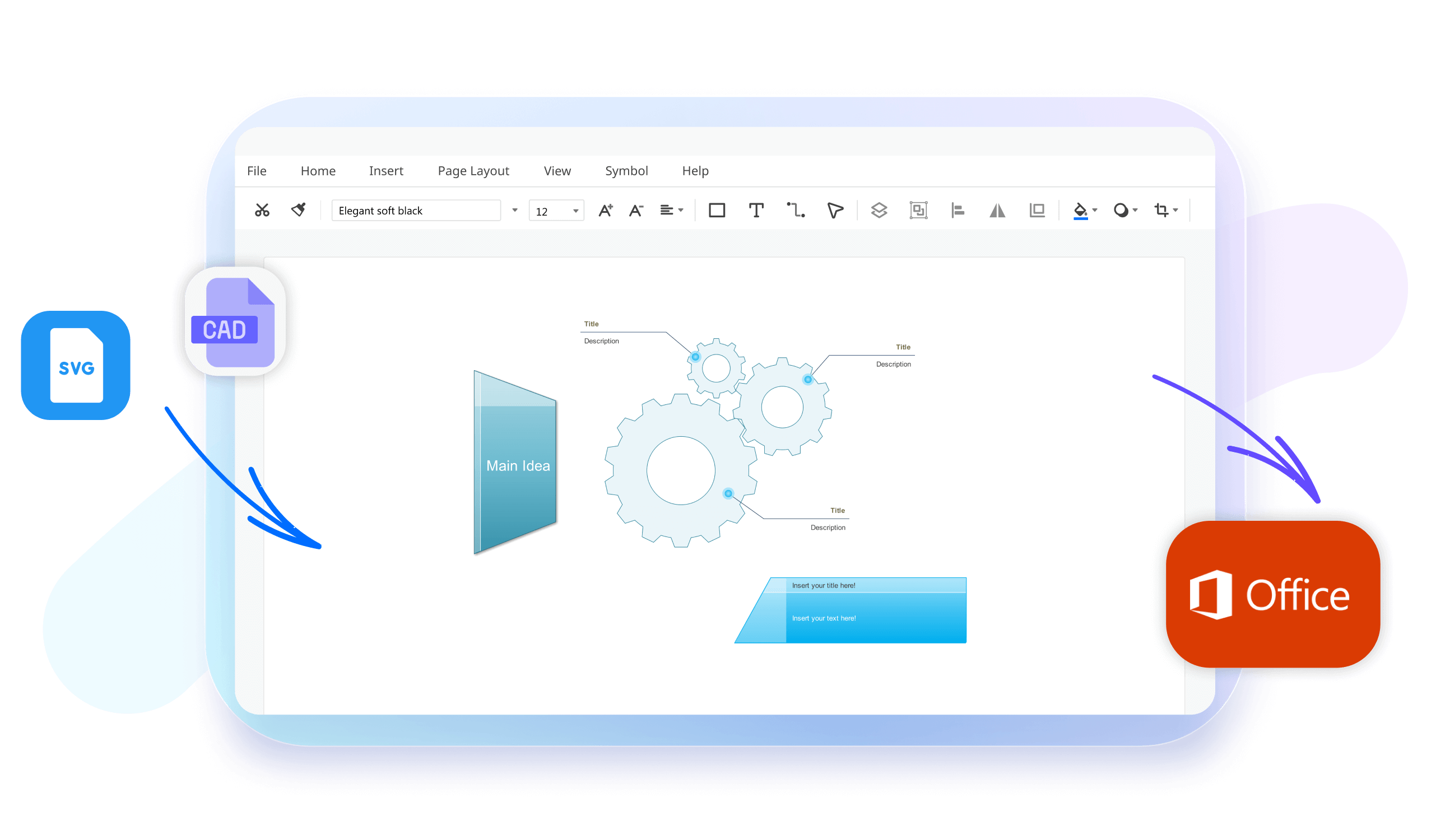
Why users choose EdrawMax?

Precise in design
EdrawMax offers various high-precision features like
auto-aligning for accurate designs, ensuring both visual
appeal and functional efficiency in various spaces.

Intuitive and beginner-friendly
EdrawMax's user-friendly interface and intuitive design
tools make floor planning accessible to all, from
experienced architects to first-time users, fostering
creativity and turning visions into reality effortlessly.

Affordable and cost-effective
EdrawMax's free version and flexible paid plans make it a
cost-effective choice, allowing efficient resource
allocation and empowering users to create intricate floor
plans without high cost.

Efficient and time-saving
EdrawMax streamlines floor planning with robust features
and vast library of templates and symbols, saving time for
architects, designers, and homeowners to bring ideas to
life promptly.
How to make a mechanical drawing using EdrawMax?
Get Started with EdrawMax Today
Visualize your ideas with simplicity and style.
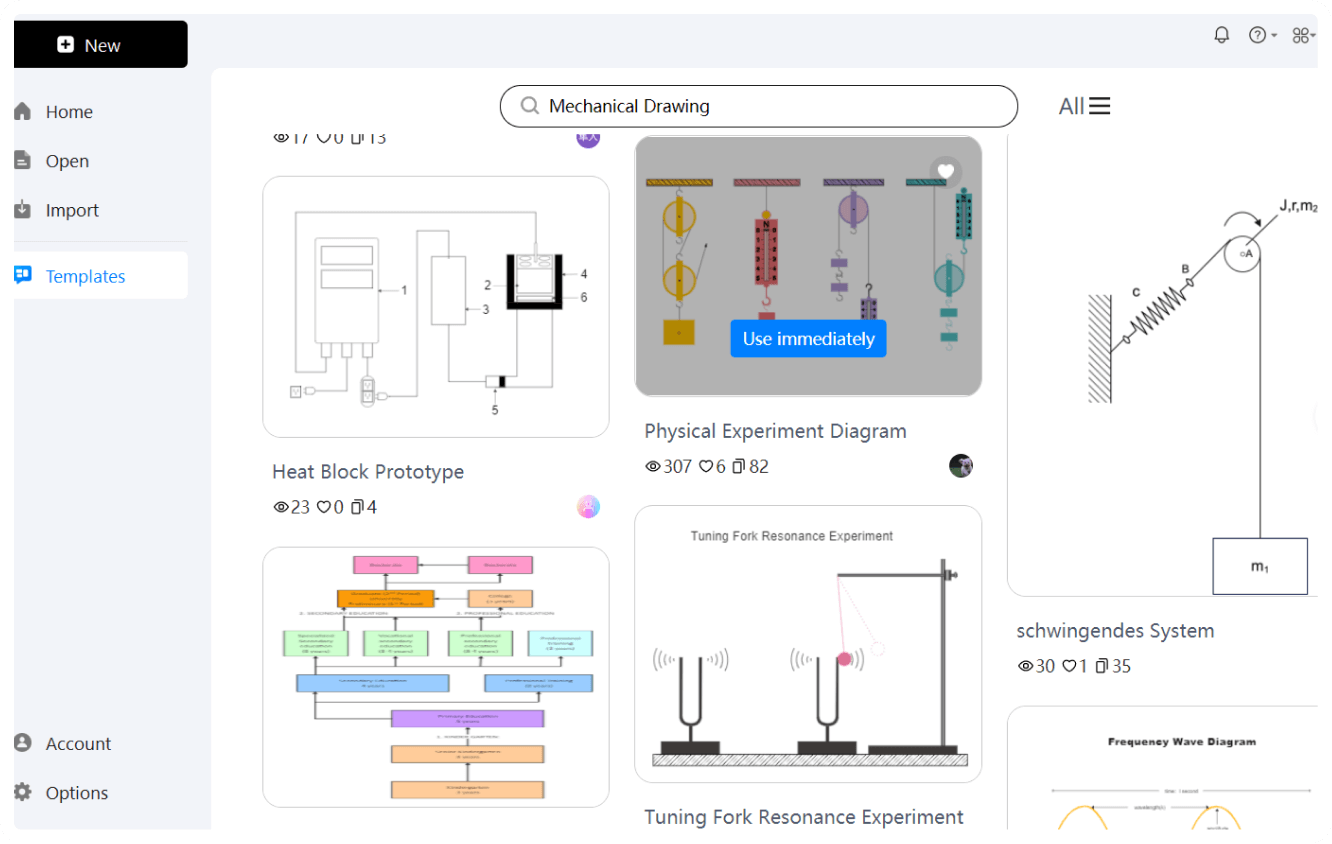
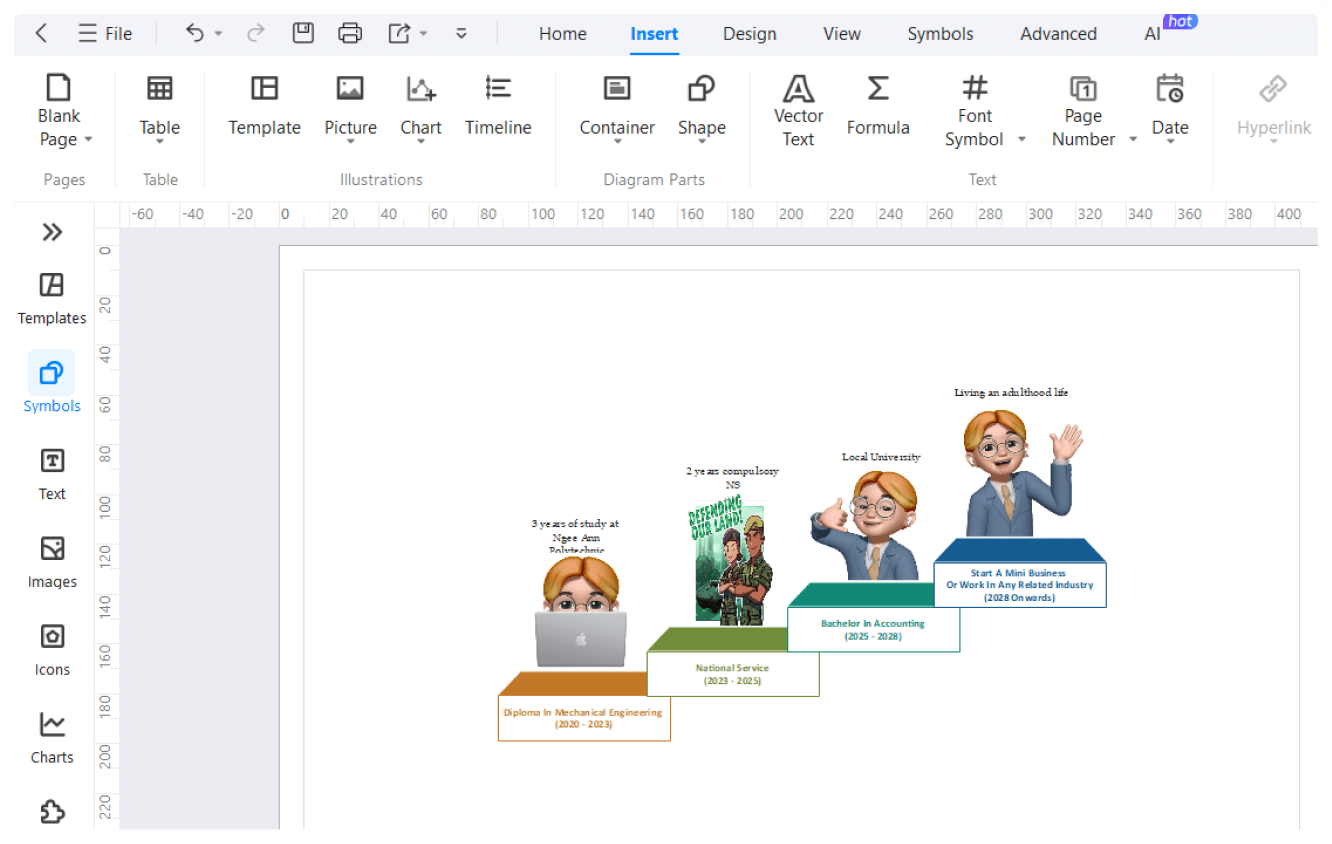
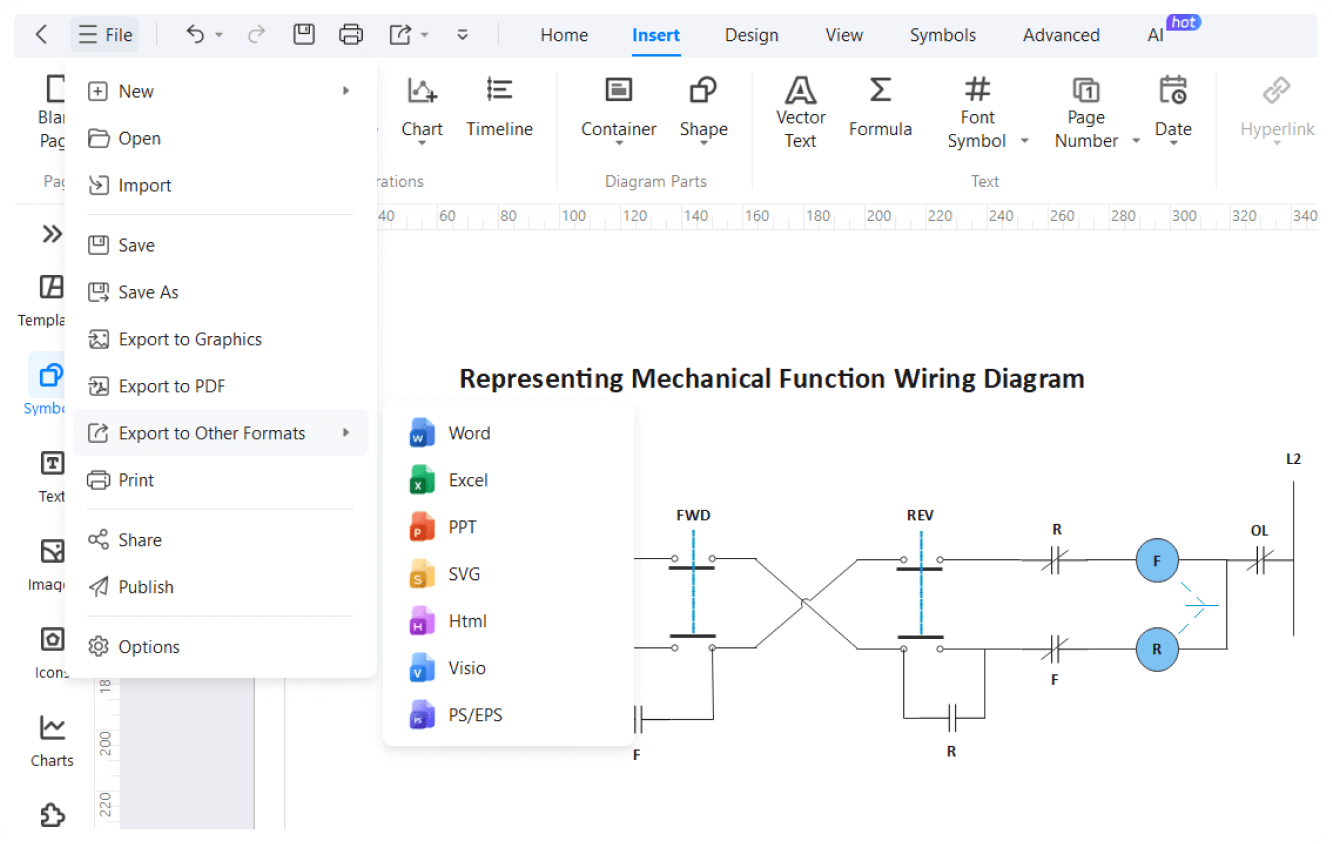
Mechanical drawing templates on EdrawMax