Free room planning software
Visualize your room plans with EdrawMax, an easy-to-use room design software. Get help from thousands of design inspirations, decor details, and accurate measurements.
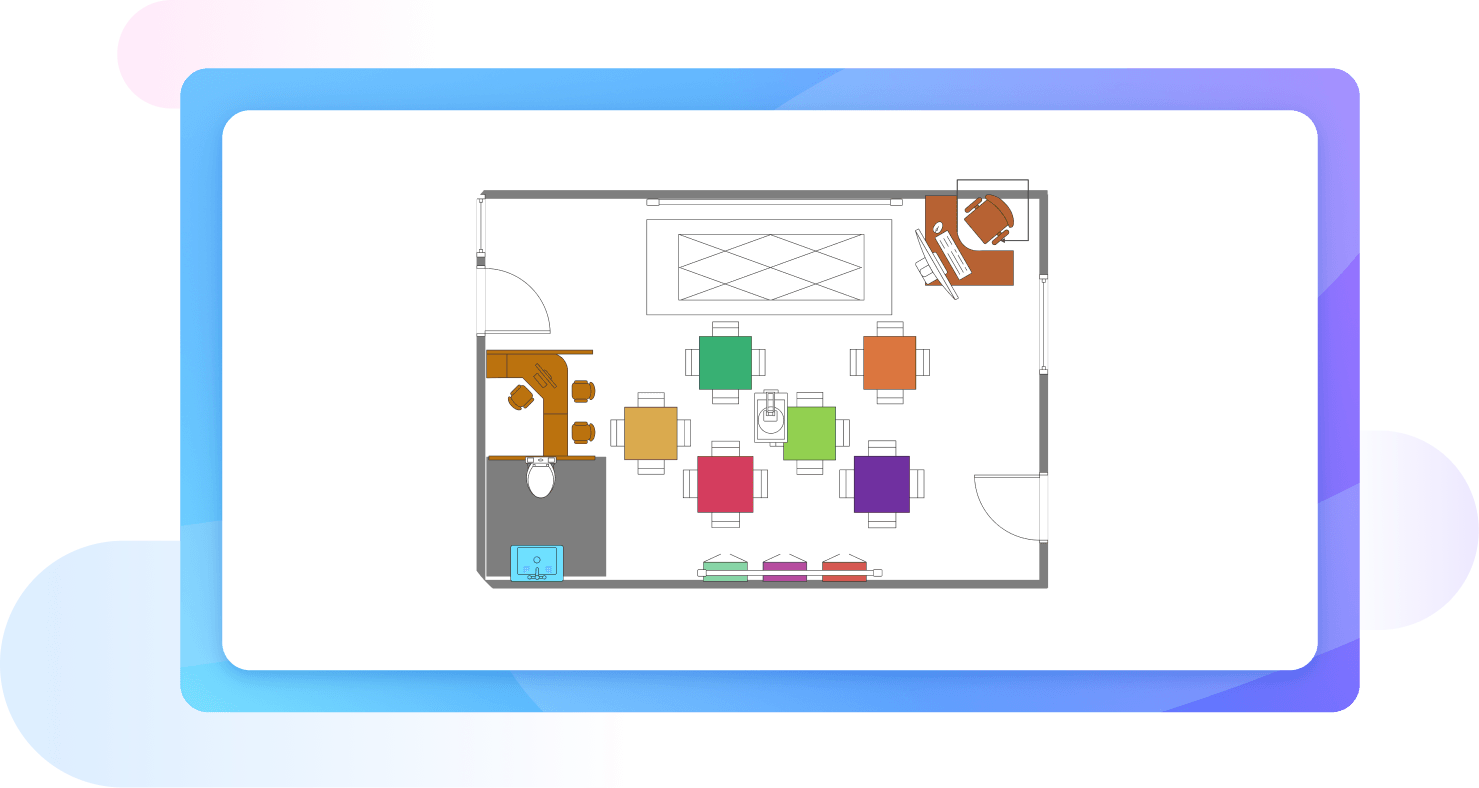
Renovating your room is easier than you think!
Get creative inspiration from our template community
Our room planning software supports thousands of designers uploading renovation ideas and property designs. Be it a master bedroom, a kids' room, or an open studio, you will find almost all types of room planning examples uploaded at our community. Just choose a layout as per your requirement to recreate and personalize it.
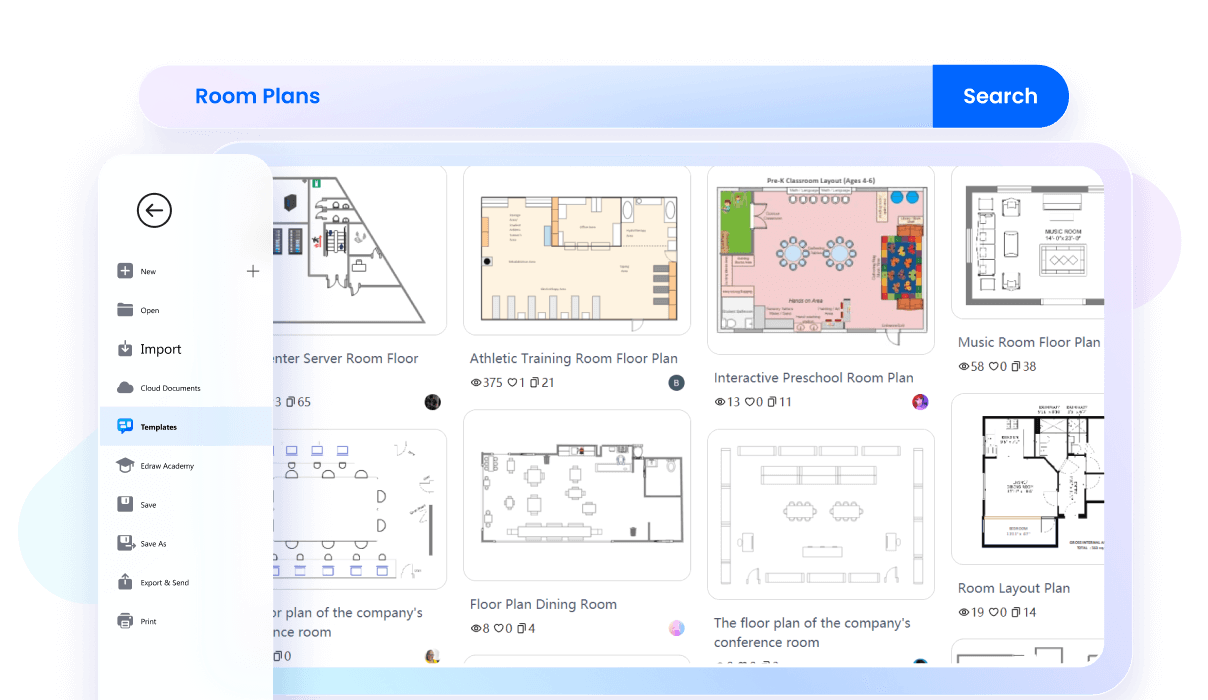
Customer your space with an easy-to-use toolkit
EdrawMax has a beginner-friendly interface with drag-and-drop support that does not demand any technical expertise. Its infinite canvas and graphic support help your interior design at every stage. Plus, you can always access user guides from our official floor planner website.
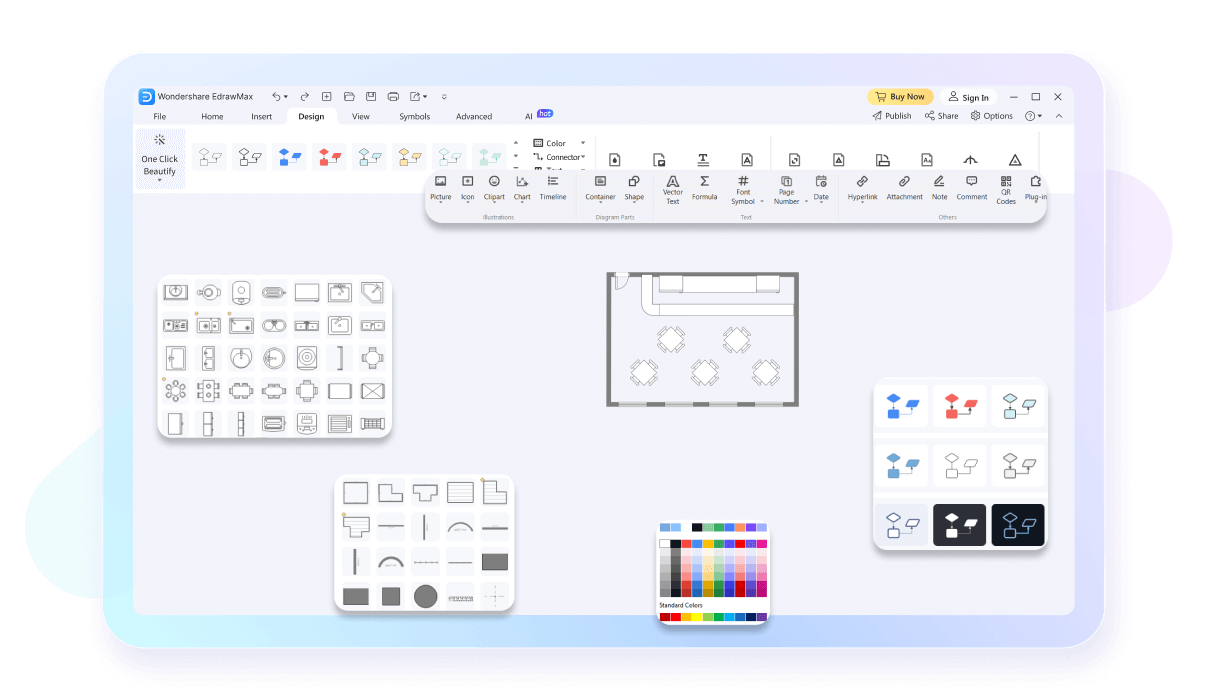
Create 2D and 3D room plans with accurate measurements
Eliminate the guesswork and make sure everything is correctly arranged against the structure scale. Use EdrawMax precision tools to adjust the dimensions and proportion of objects in your room. Share the scaled plan with your contractor and streamline the renovation process.
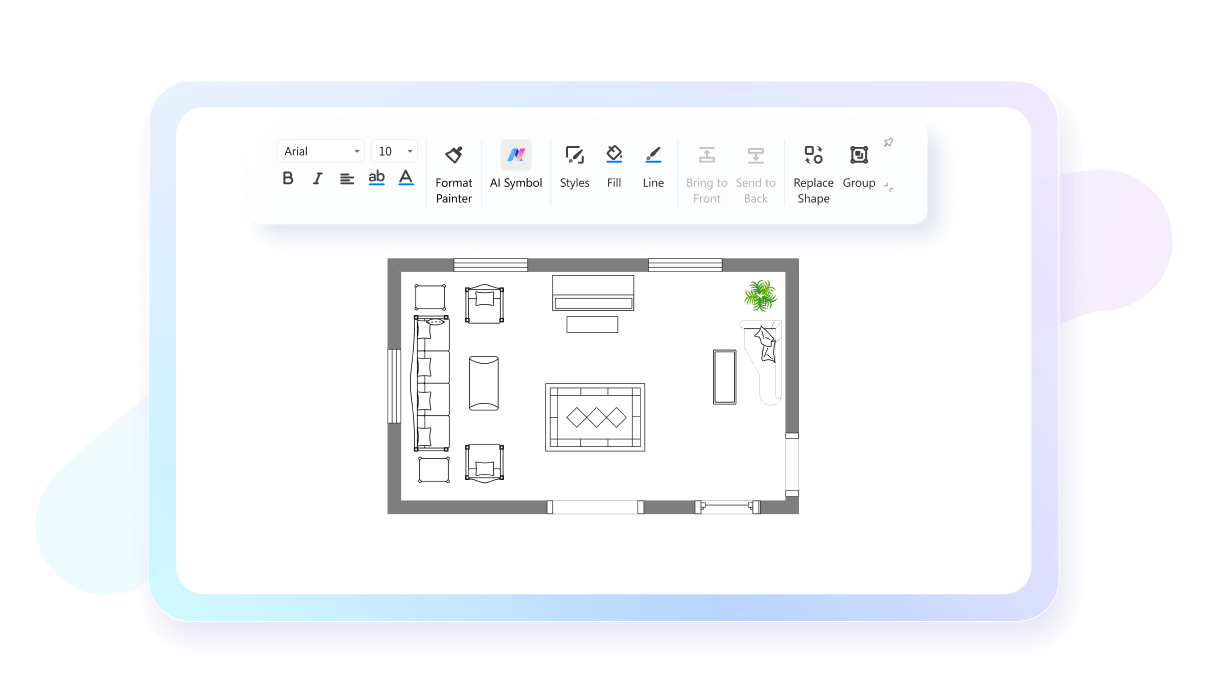
Exclusive room vector-symbols
This room design software gives registered users access to a symbol library featuring all necessary elements like furniture, wall structures, lighting, and plants. Use these shapes to bring your ideas to life. It also has premade dimensions for objects of different sizes.
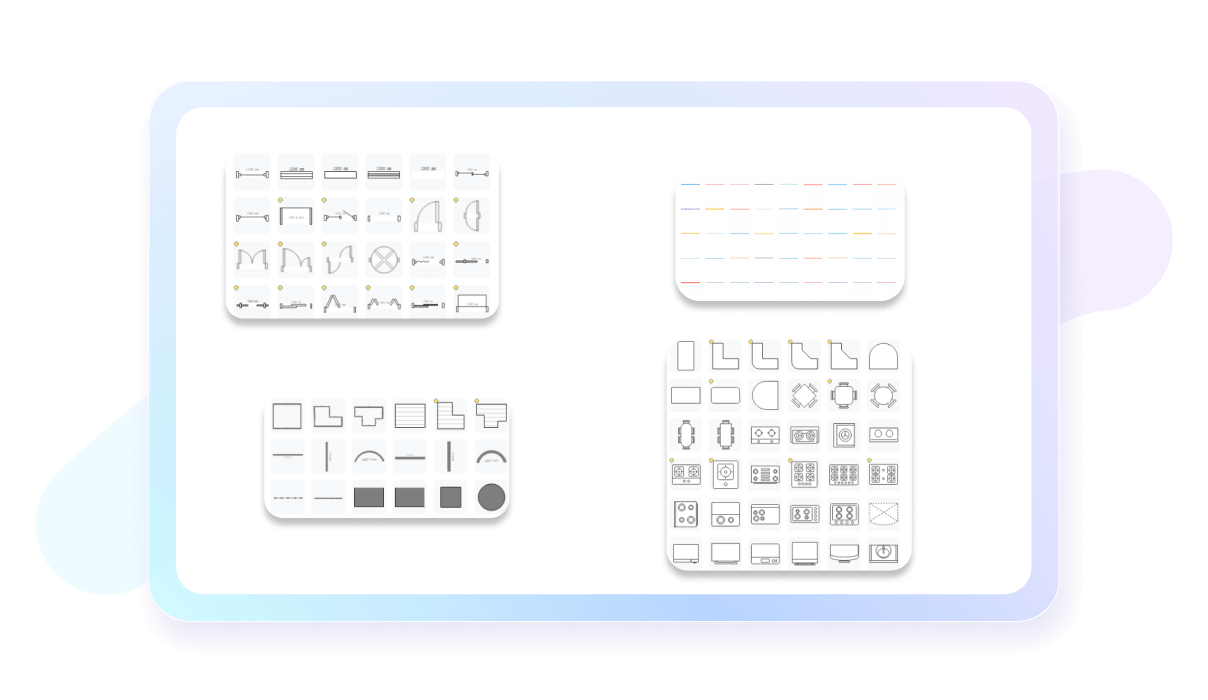
Renovate your room with AI
EdrawMax AI drawing produces unique makeover ideas using written commands or photos. The best way of using it is to upload a photo of your room and let the artificial intelligence do its magic. You may generate multiple interior styles to select the one matching your ideas best.
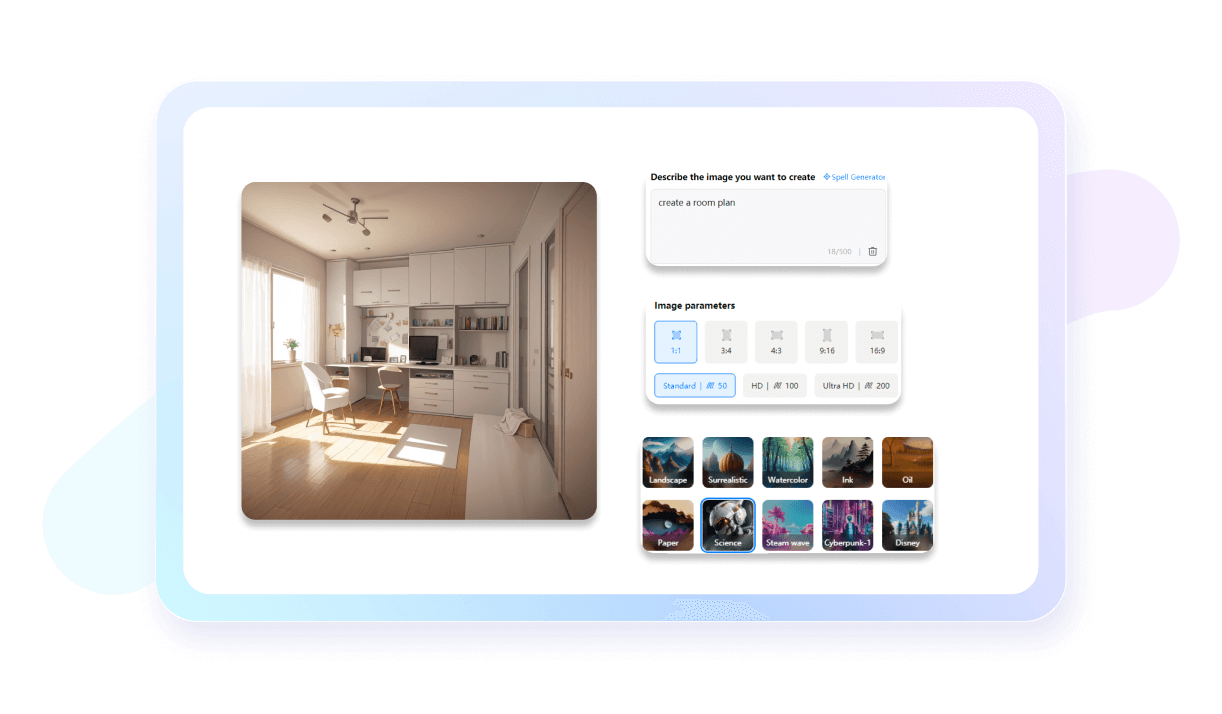
Easy shareability!
We believe in making your work accessible at all platforms. Our room design software allows you to export your diagrams in over ten formats, get a print of them, or share them directly. Not only this, but the Visio/CAD integration also helps you import and edit your incomplete projects on EdrawMax.

Why users choose EdrawMax?

Precise in design
EdrawMax offers various high-precision features like
auto-aligning for accurate designs, ensuring both visual
appeal and functional efficiency in various spaces.

Intuitive and beginner-friendly
EdrawMax's user-friendly interface and intuitive design
tools make floor planning accessible to all, from
experienced architects to first-time users, fostering
creativity and turning visions into reality effortlessly.

Affordable and cost-effective
EdrawMax's free version and flexible paid plans make it a
cost-effective choice, allowing efficient resource
allocation and empowering users to create intricate floor
plans without high cost.

Efficient and time-saving
EdrawMax streamlines floor planning with robust features
and vast library of templates and symbols, saving time for
architects, designers, and homeowners to bring ideas to
life promptly.
How to make a room plan using EdrawMax?
Get Started with EdrawMax Today
Visualize your ideas with simplicity and style.
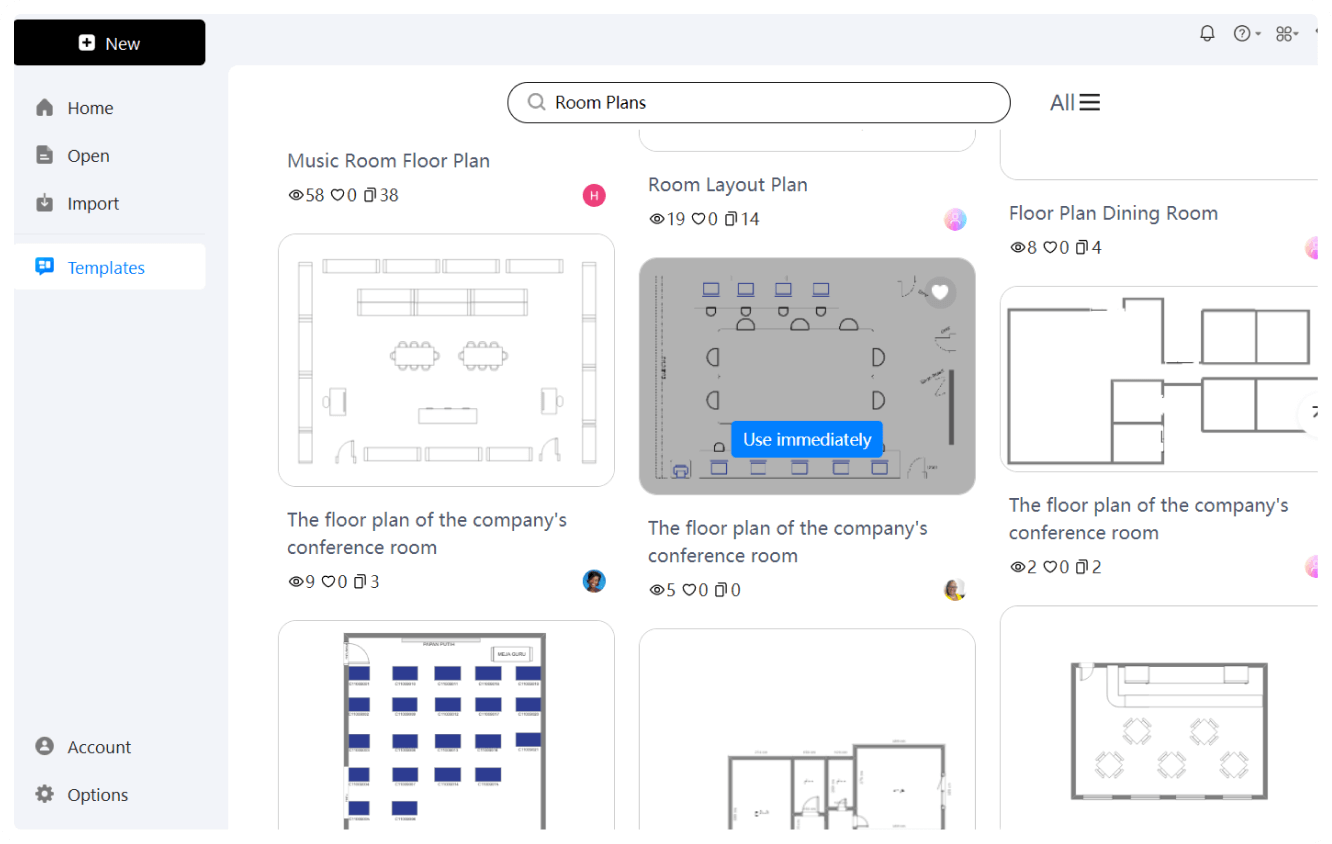
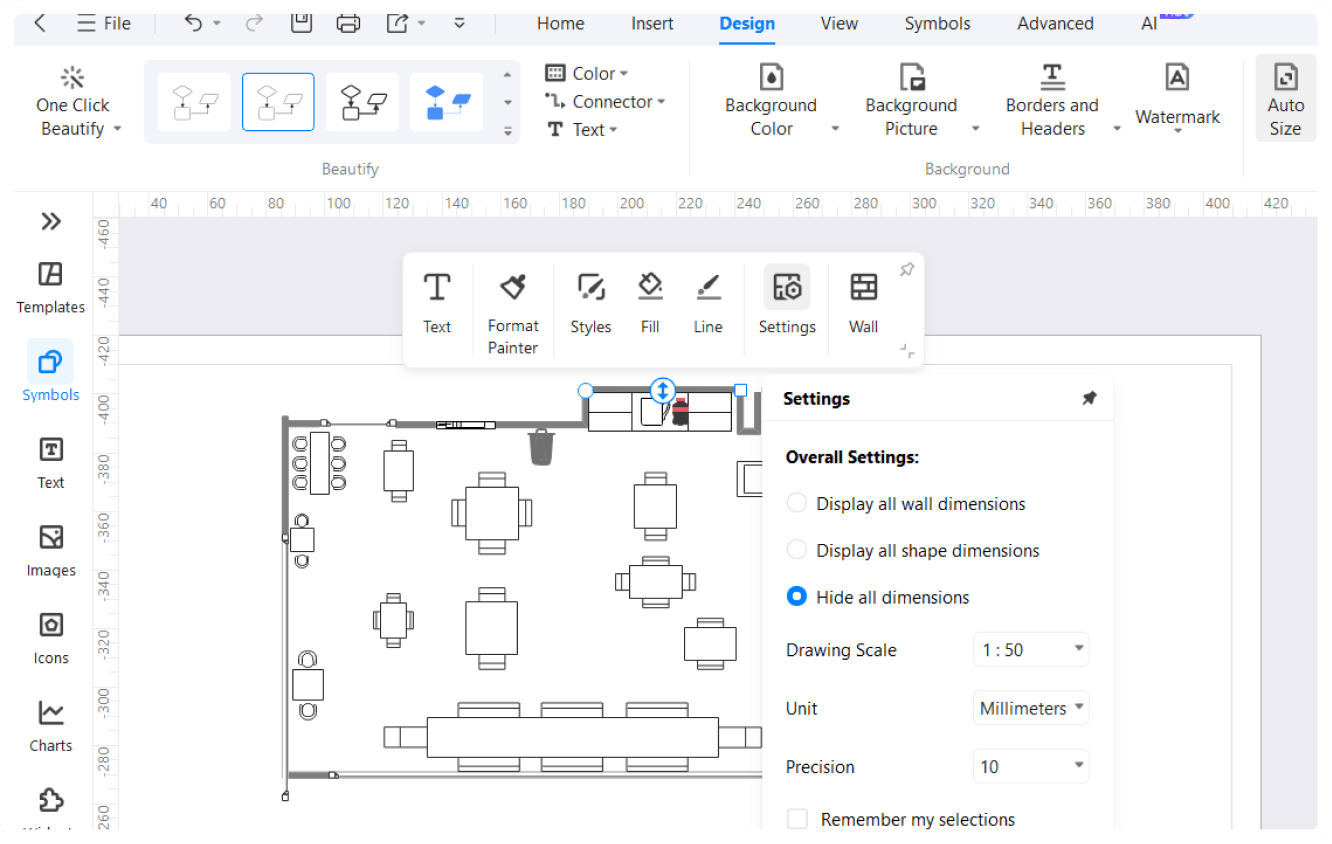
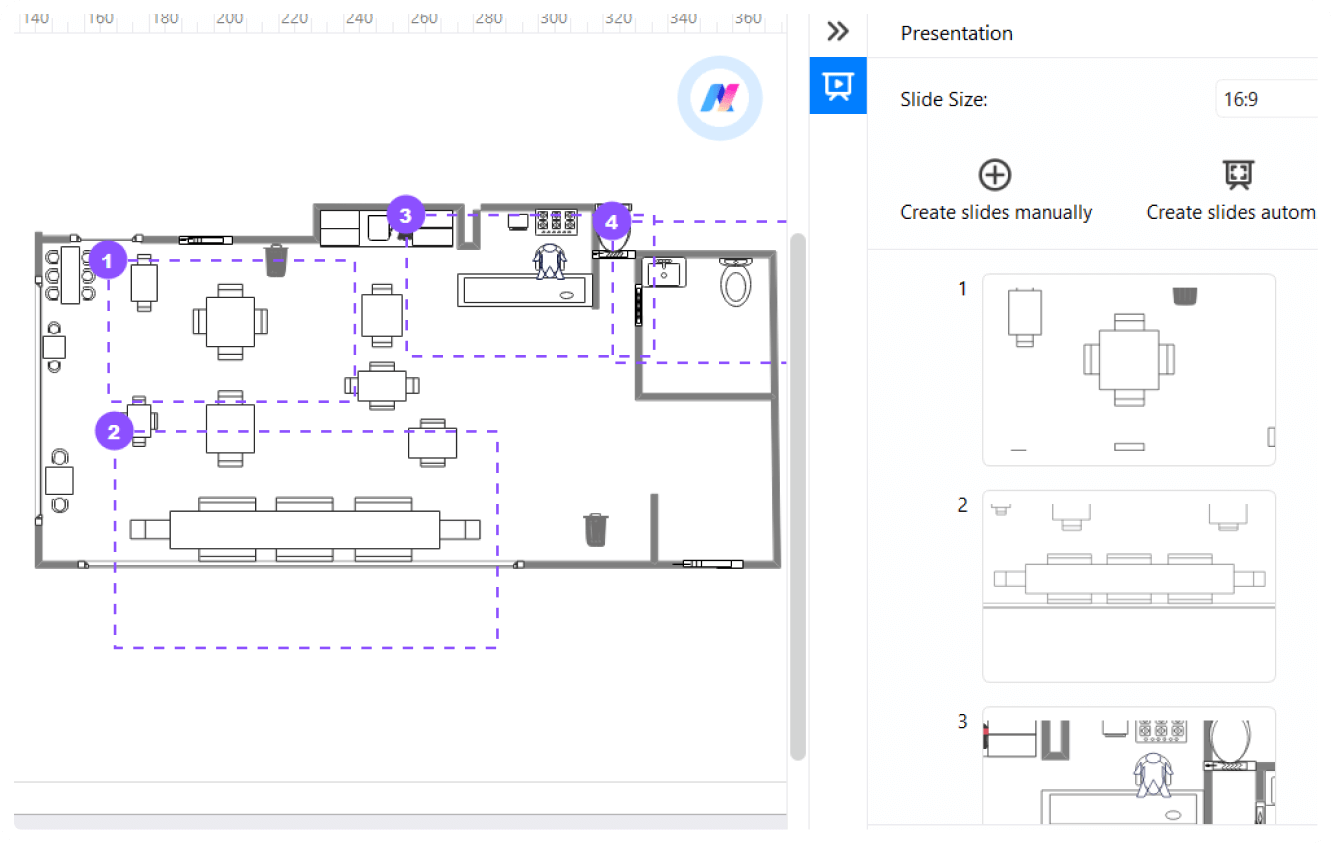
Room plan templates on EdrawMax