Free site plan software
Register on EdrawMax, an easy-to-use modern site plan drawing software. Use its pre-designed templates and AI tools to plot site plans quickly and effortlessly.
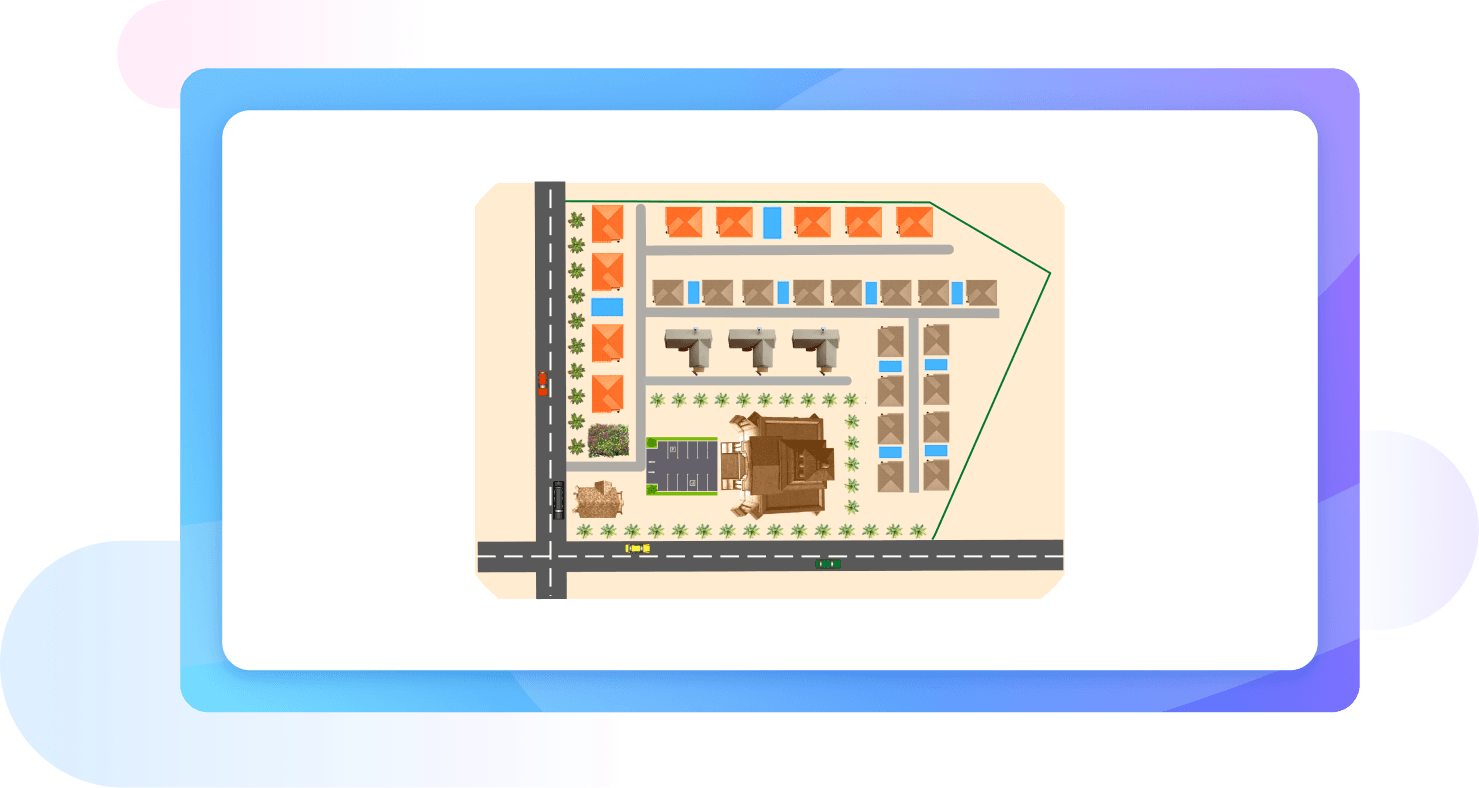
Visualize your site plans with a few clicks
Realistic site plan examples for all
Say goodbye to stressing over creating the right layout from scratch and switch to the EdrawMax template community. Here, you can find easy-to-edit campus plans, shopping malls, office buildings, and more. Take advantage of the diverse range of site plan examples, and modify them to your own requirements.
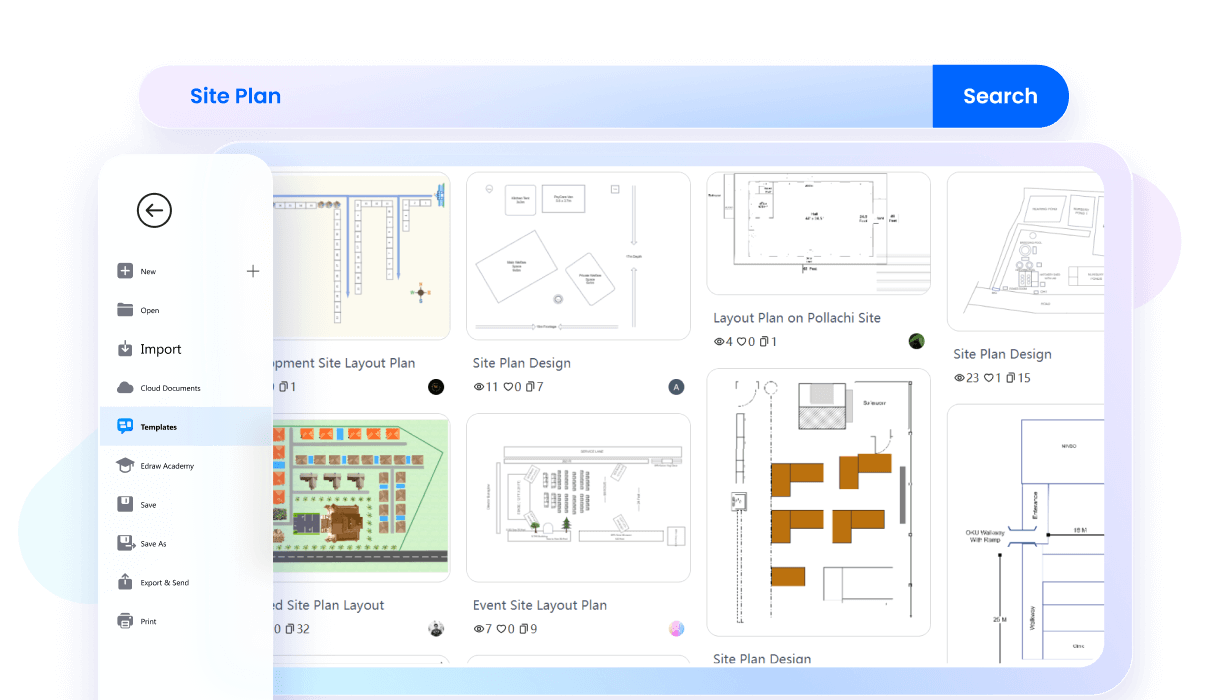
Achieve accuracy with scaling tools
This site plan creator has built-in precision tools to scale properties and reduce bottlenecks. It allows you to adjust the scale and dimensions of a site plan for better accuracy. Also, when you move an element from the diagram, it automatically shows its correct proportions to help you with the measurements.
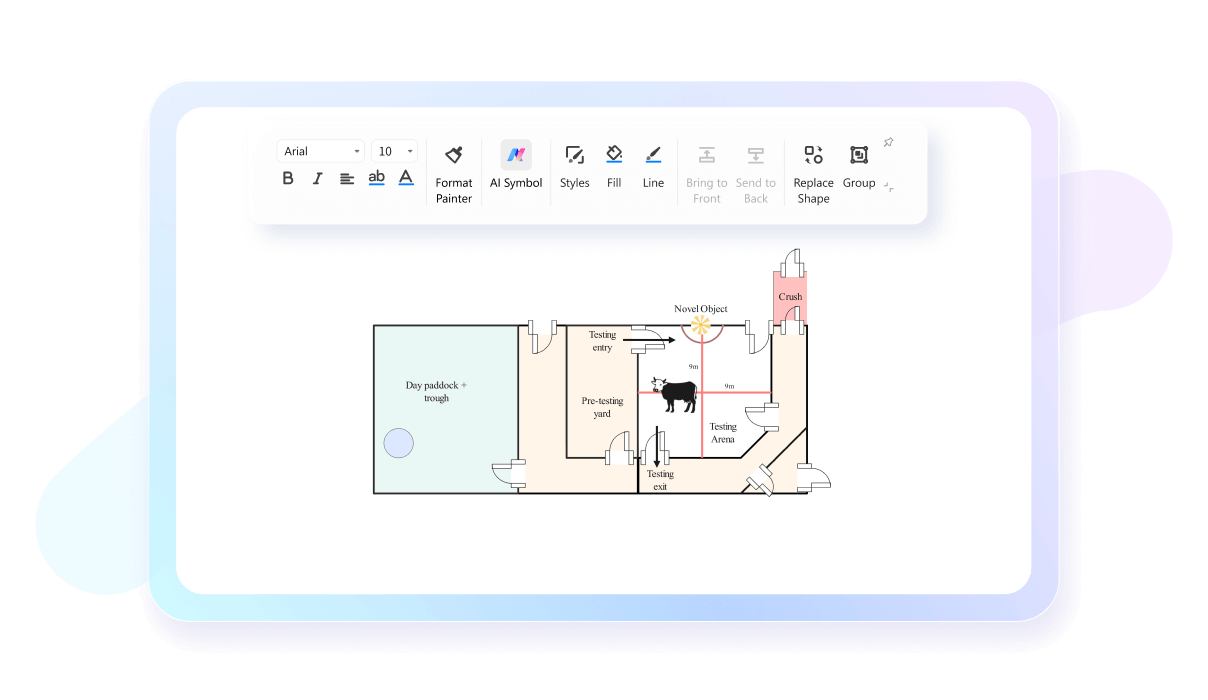
Generate blueprints with AI!
Experiencing a roadblock? No worries, use Edraw AI to answer your queries and produce blueprints of your site in minutes. Just give a detailed command and wait for the AI to optimize your property plans. You may need to ask for multiple outputs to get the best results.
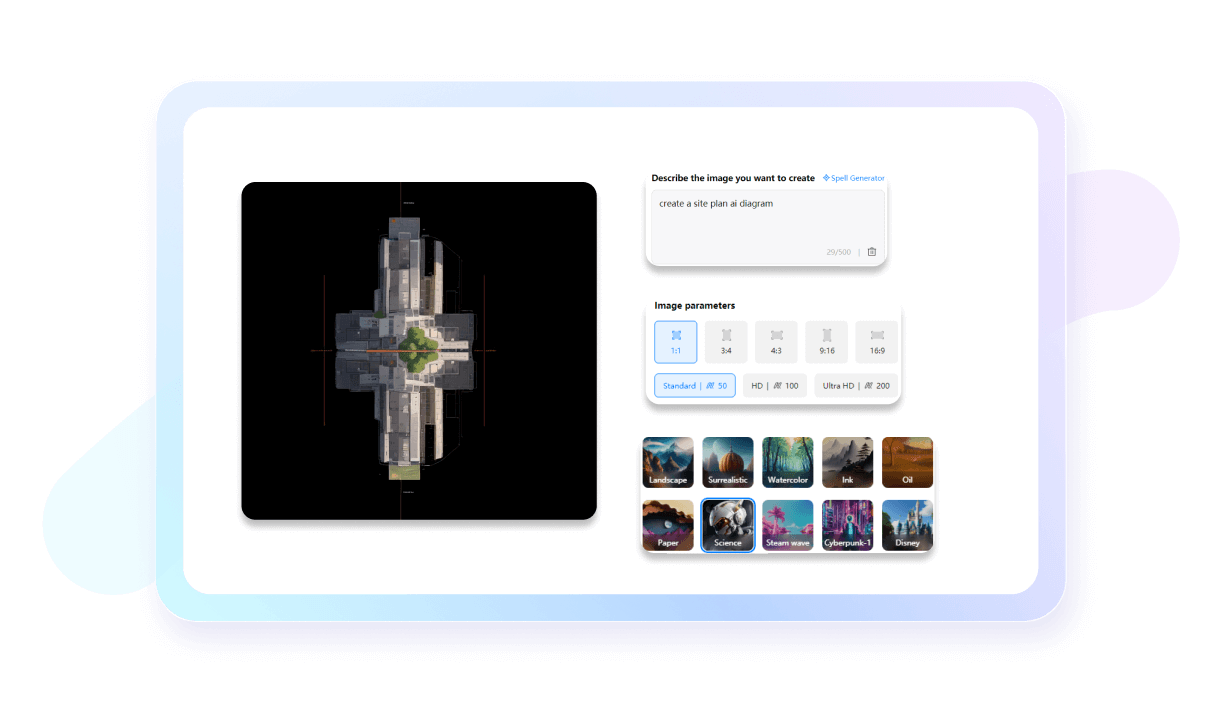
Build your site designs effortlessly
With EdrawMax’s intuitive interface, you do not have to be a designer or an architect. It features drag-and-drop symbols, interactive elements, and an infinite canvas to help beginners get a head start. Plus, the editing panel has video tutorials for anyone stuck while diagramming.
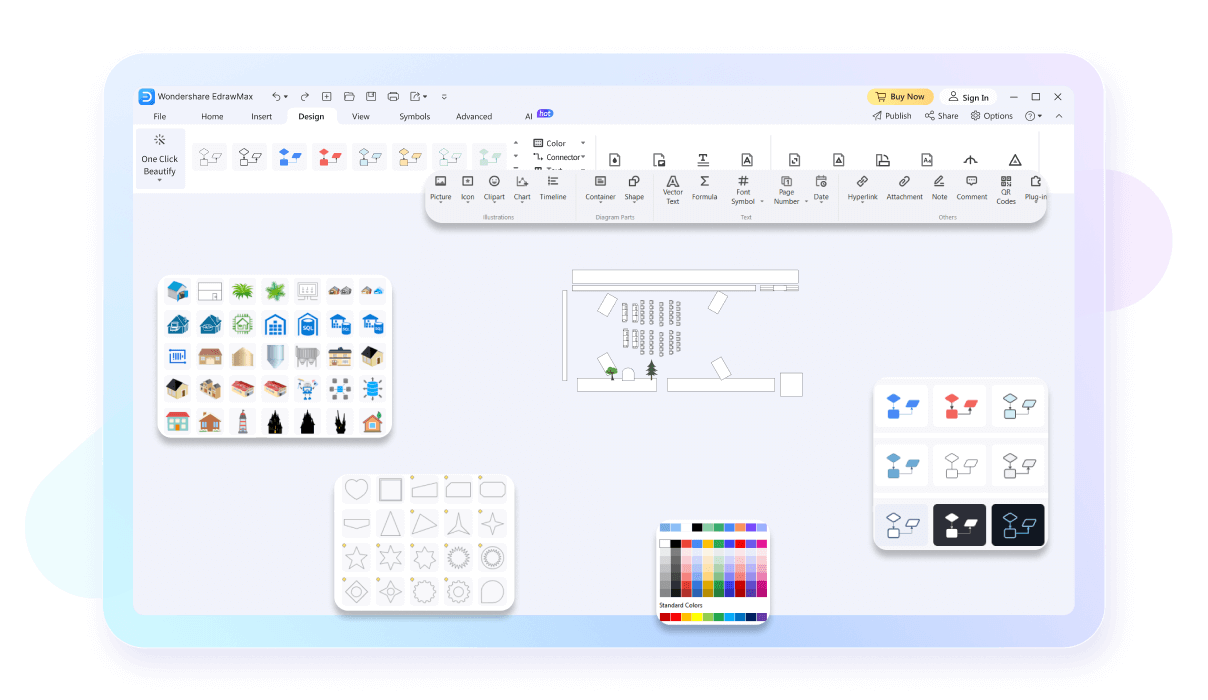
Turn your site plans into a slideshow
Our site plan maker comes with a presentation mode that transforms your diagrams into a fully-fledged slideshow. It showcases significant portions of your work for discussion and feedback. Once complete, preview them from the canvas in full screen or export them in a PPT.
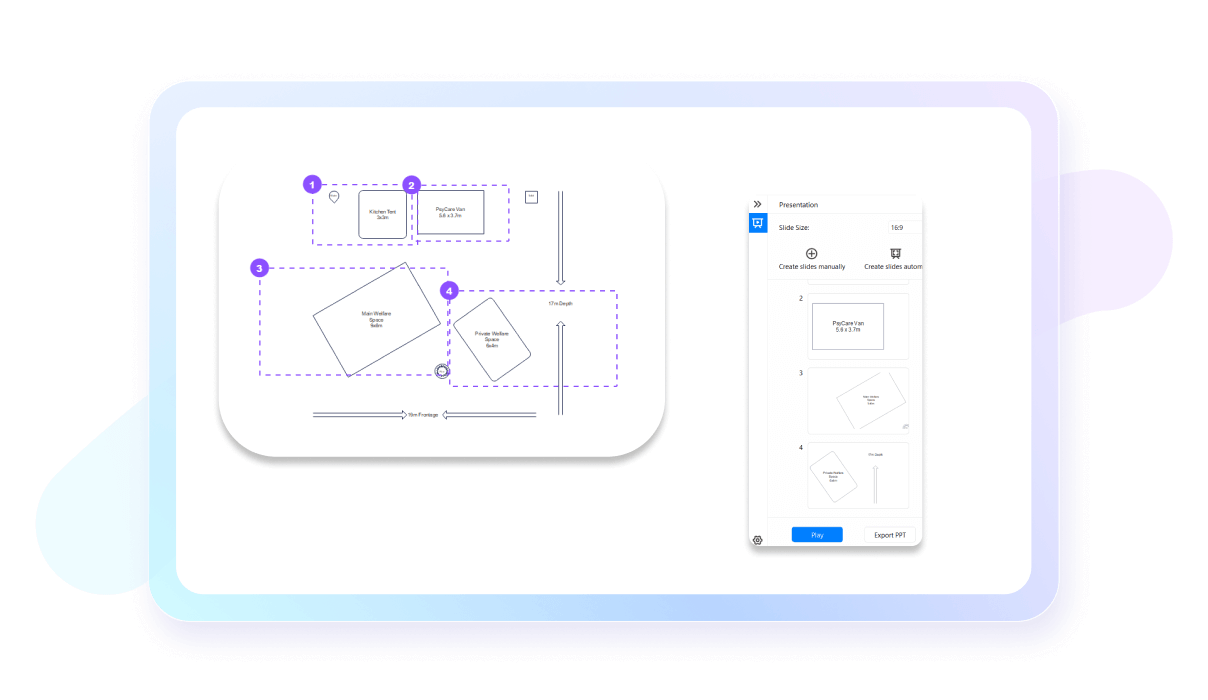
Easily import and export!
EdrawMax has multi-export and import functionality. Simply put, you are free to download your work in more than ten popular formats like Visio, PNG, PDF, etc. Not only this, but it also supports Visio and CAD imports. So you can always catch up on projects and edit them further.

Why users choose EdrawMax?

Precise in design
EdrawMax offers various high-precision features like
auto-aligning for accurate designs, ensuring both visual
appeal and functional efficiency in various spaces.

Intuitive and beginner-friendly
EdrawMax's user-friendly interface and intuitive design
tools make floor planning accessible to all, from
experienced architects to first-time users, fostering
creativity and turning visions into reality effortlessly.

Affordable and cost-effective
EdrawMax's free version and flexible paid plans make it a
cost-effective choice, allowing efficient resource
allocation and empowering users to create intricate floor
plans without high cost.

Efficient and time-saving
EdrawMax streamlines floor planning with robust features
and vast library of templates and symbols, saving time for
architects, designers, and homeowners to bring ideas to
life promptly.
How to make a site plan using EdrawMax?
Get Started with EdrawMax Today
Visualize your ideas with simplicity and style.
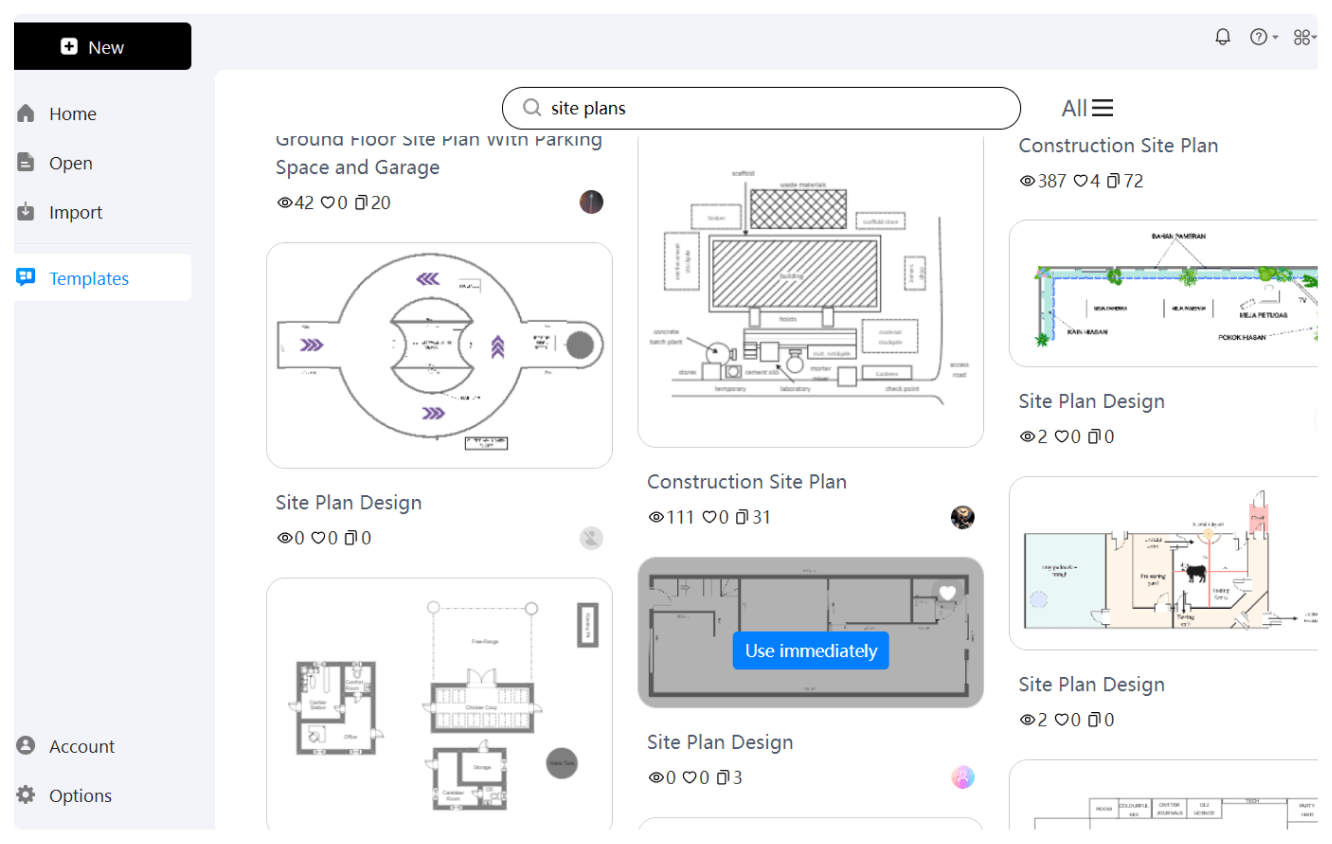
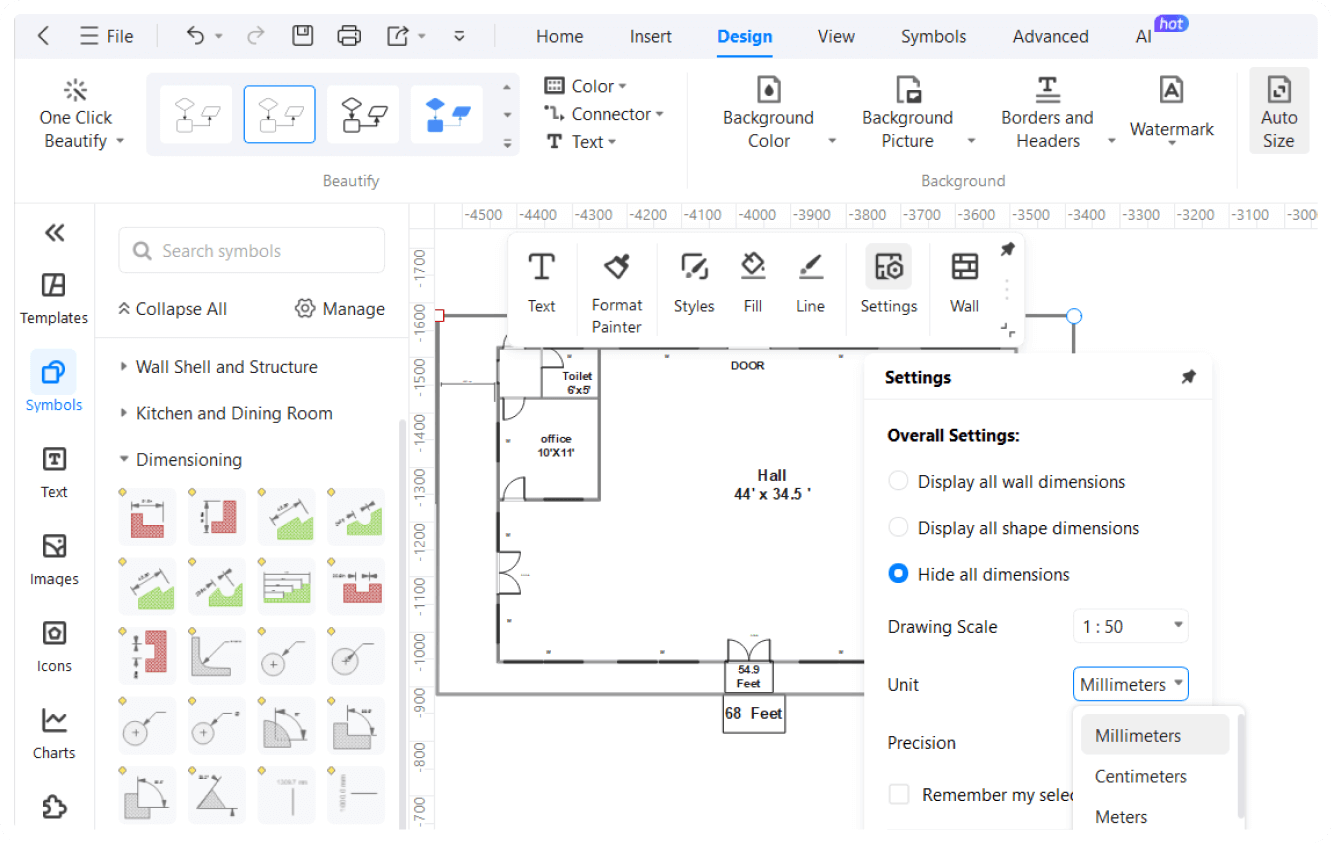
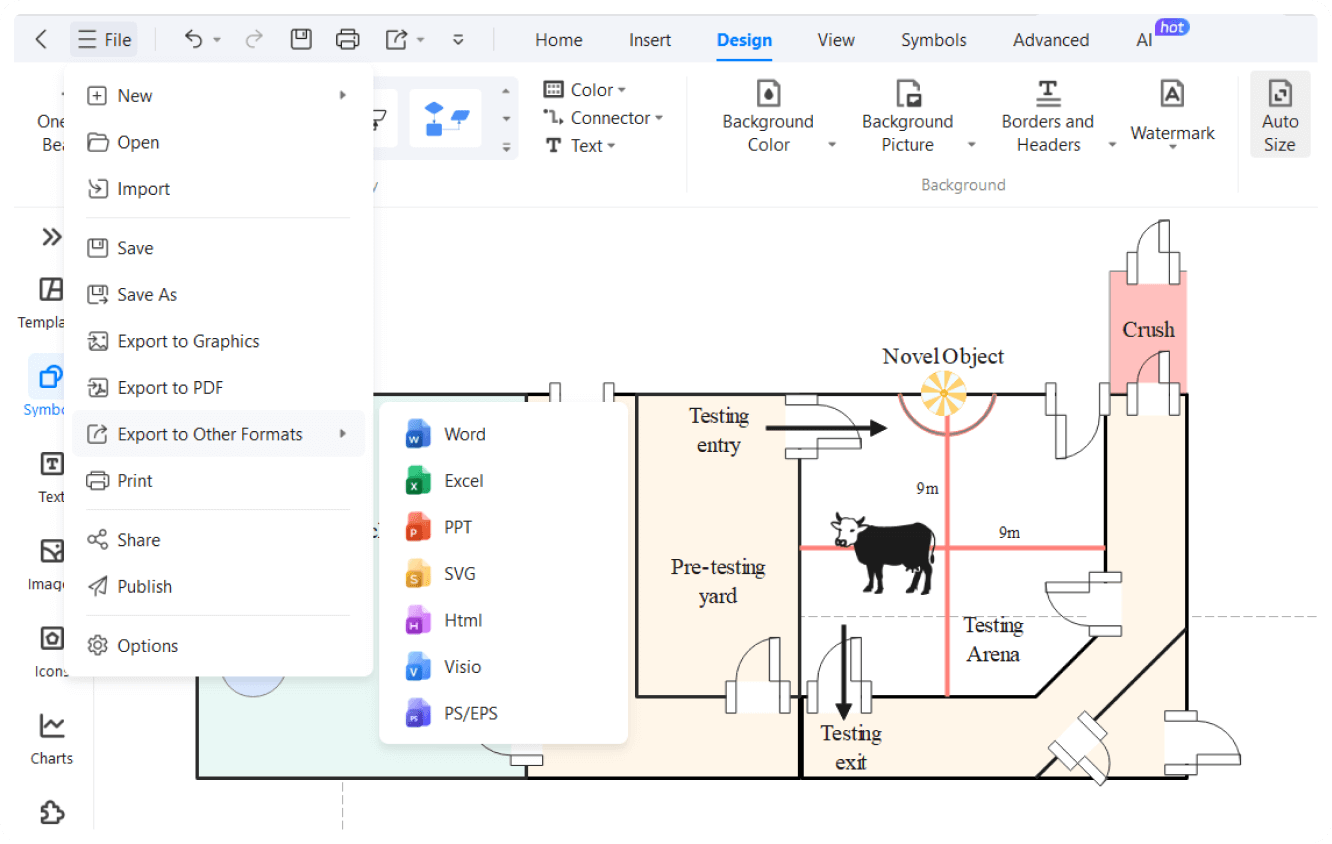
Site plan templates on EdrawMax