Free technical drawing software
Draft technical drawings quickly with EdrawMax, an easy-to-use affordable engineering software. Communicate your ideas effectively to stakeholders using our new vector symbols and presentation mode.
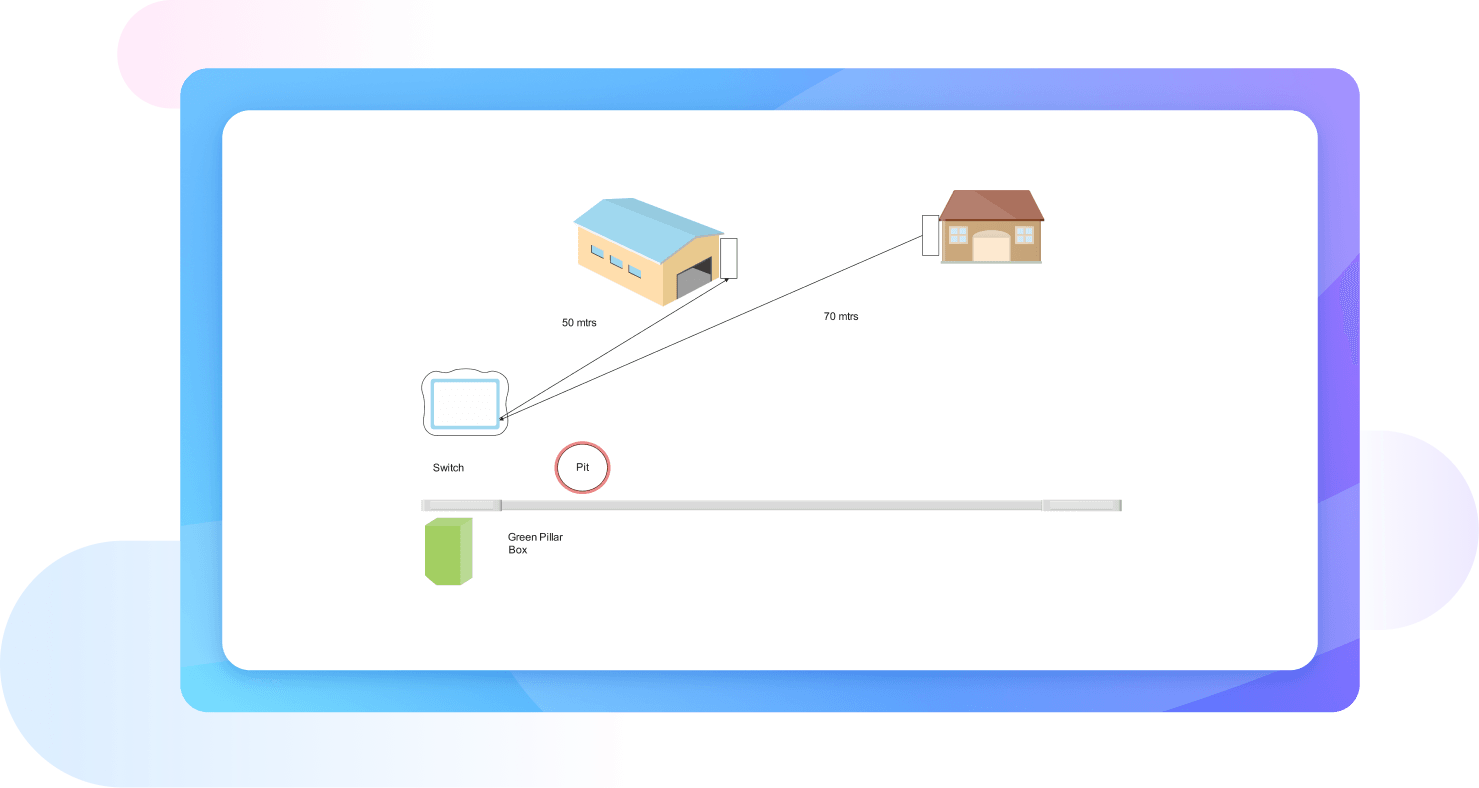
Draft accurate technical drawings in a snap!
Realistic templates for everyone
EdrawMax has a massive template community featuring technical, mechanical, and engineering diagrams. Here, you will find professionals like product designers, architects, and programmers uploading their work. So, find the right draft for your project, set accurate measurements, and start modifying it to your requirements.
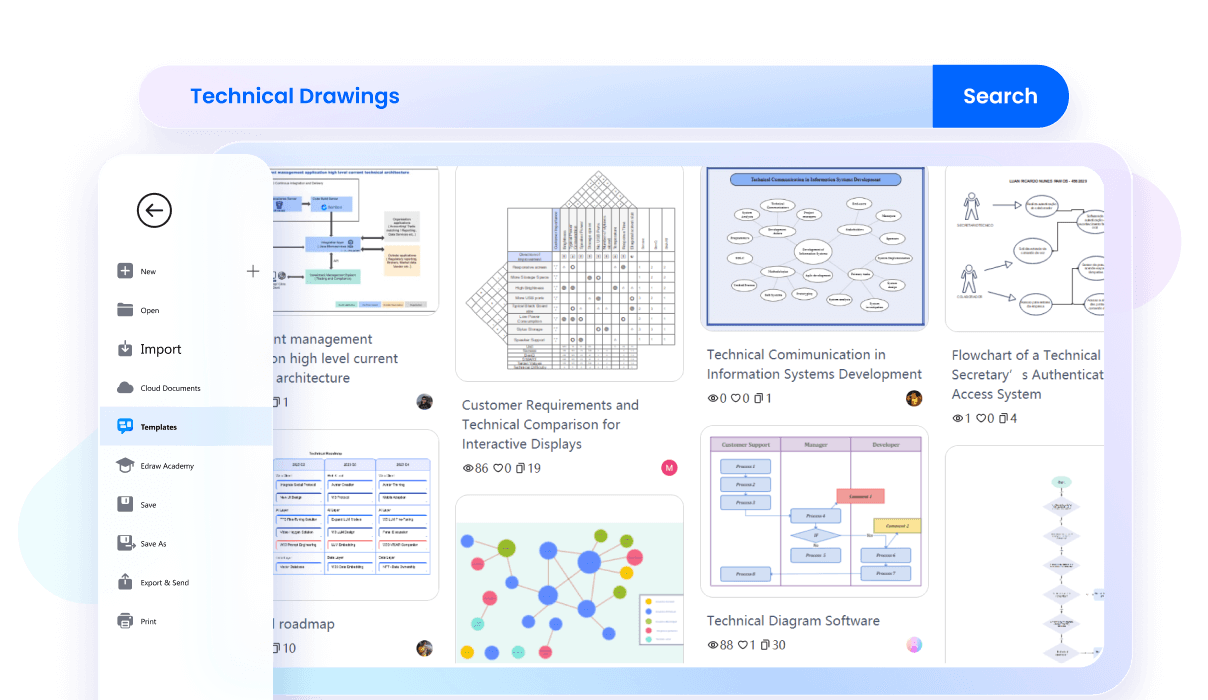
Elevate your drawings with vector symbols
Our tech drawing software has an extensive collection of engineering and architectural symbols. So, you can build intricate connections using these shapes. Plus, all of these symbols are scalable. Just plot them on the canvas and set measurements with metric or imperial units.
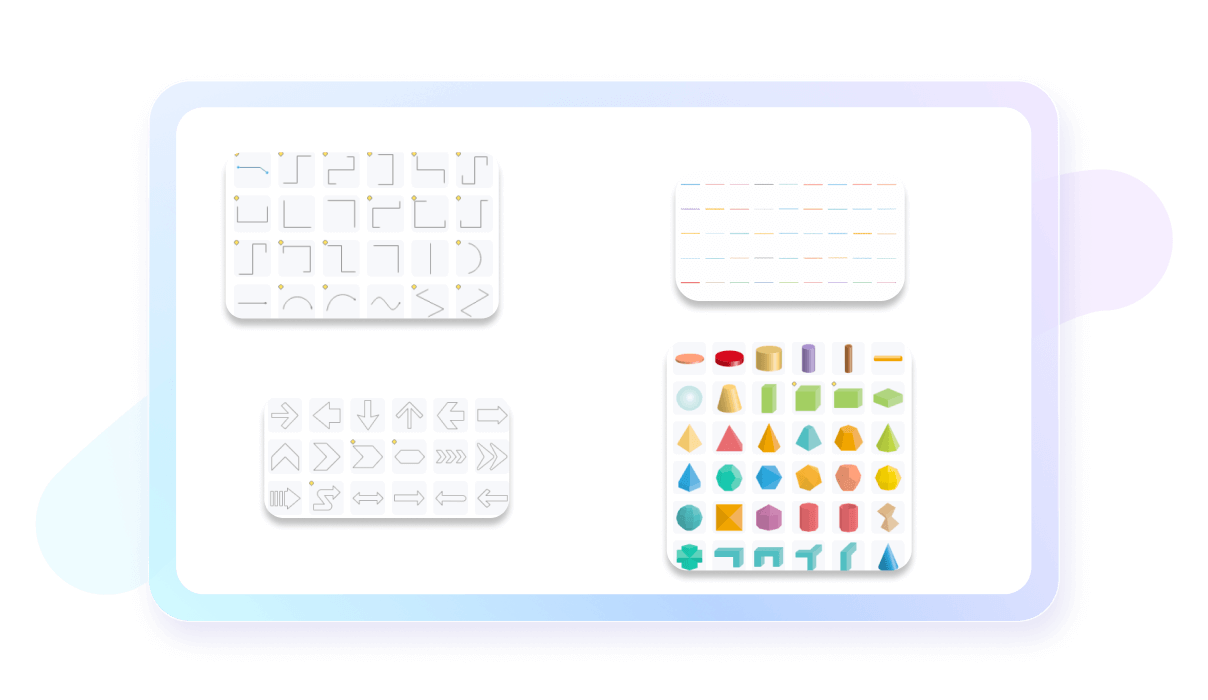
Intuitive, user-focused interface
With EdrawMax, you do not need top-level engineering design skills. It is designed with a clean interface, drag-and-drop symbols, and easy navigation menus. Not only this, but you can also take help from video tutorials on the editing panel, whenever stuck in the process.
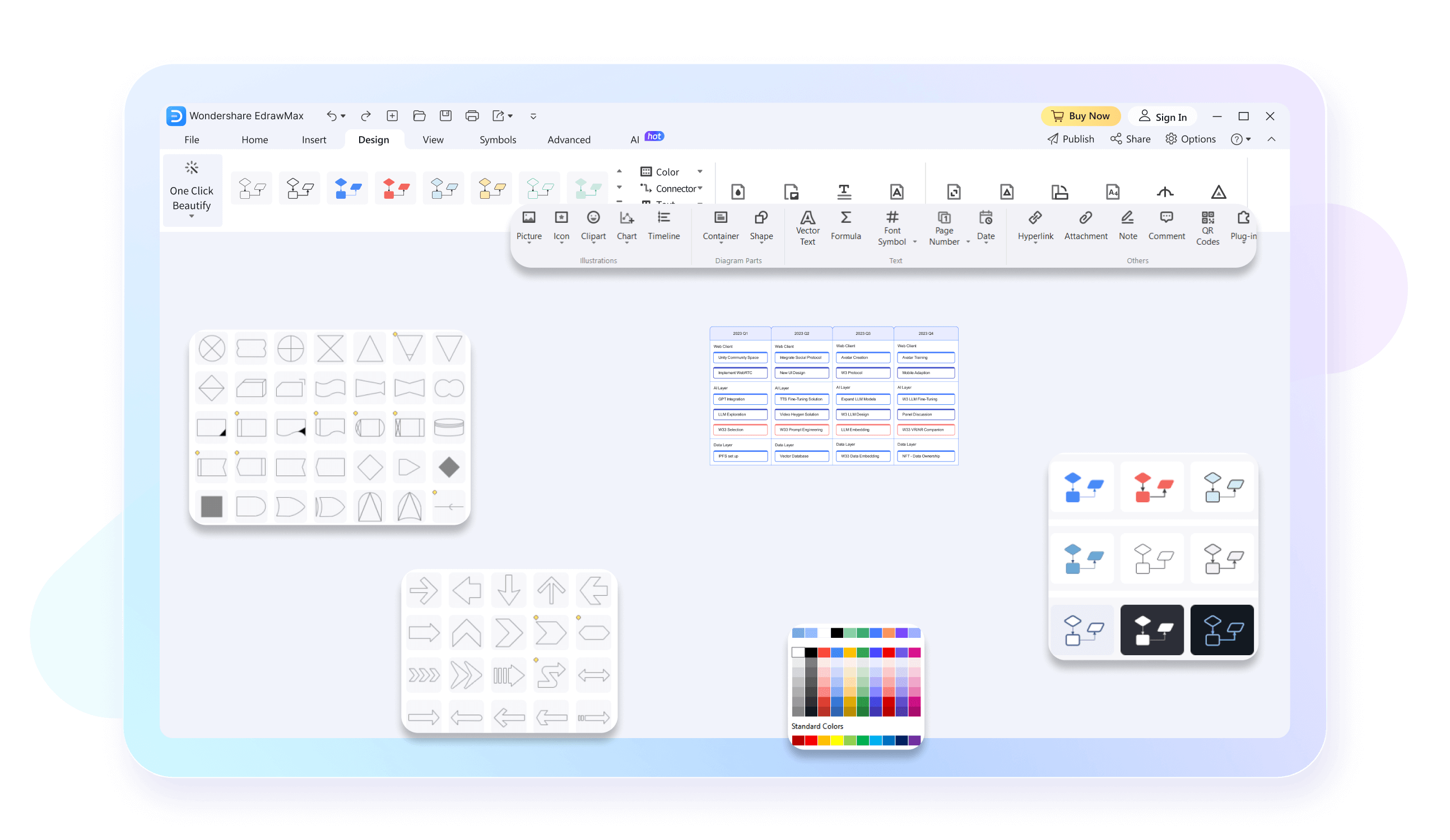
Affordable engineering substitute
Despite having an advanced toolkit, EdrawMax does not charge you excessively. It has flexible subscription plans for educators, businesses, and teams. You may visit our pricing page to learn more about it. Try out the free version if you are still not sure and decide whether to upgrade.
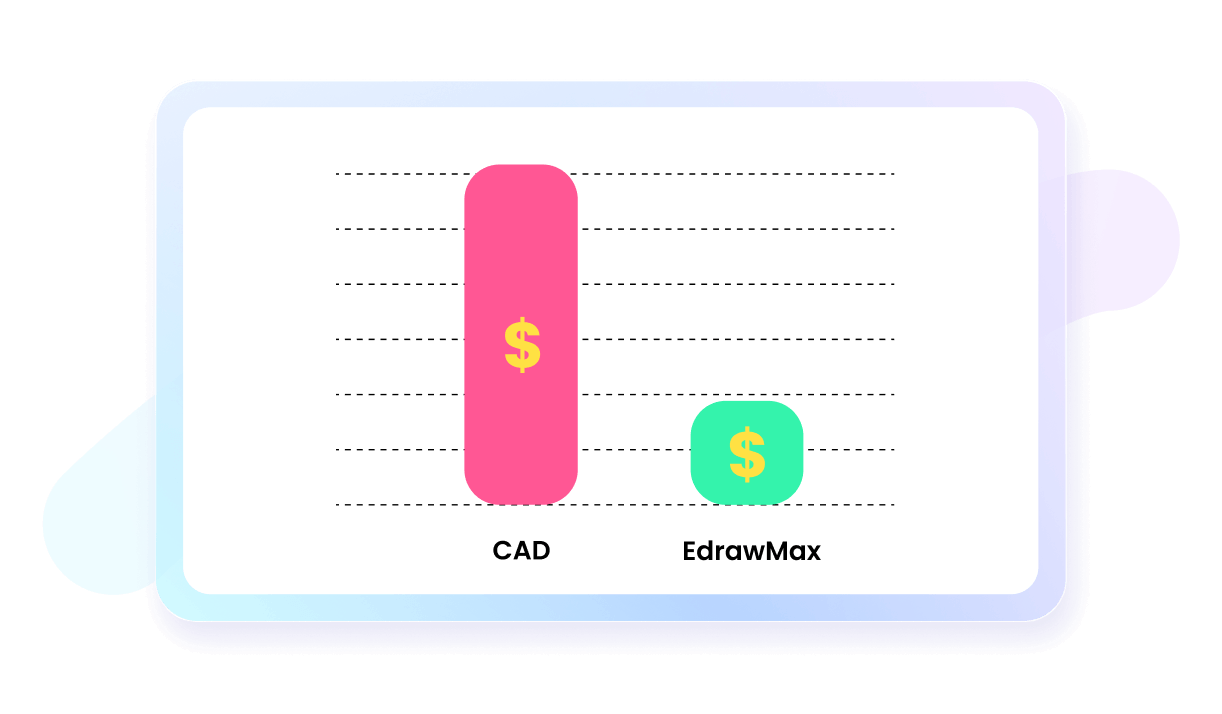
Import CAD, Visio, and more files!
No need to worry about catching up with your clients and colleagues working on other platforms. EdrawMax allows you to import CAD, Visio, and SVG files and edit them however you like. Once edited, embed your work in emails or export it in over ten formats.
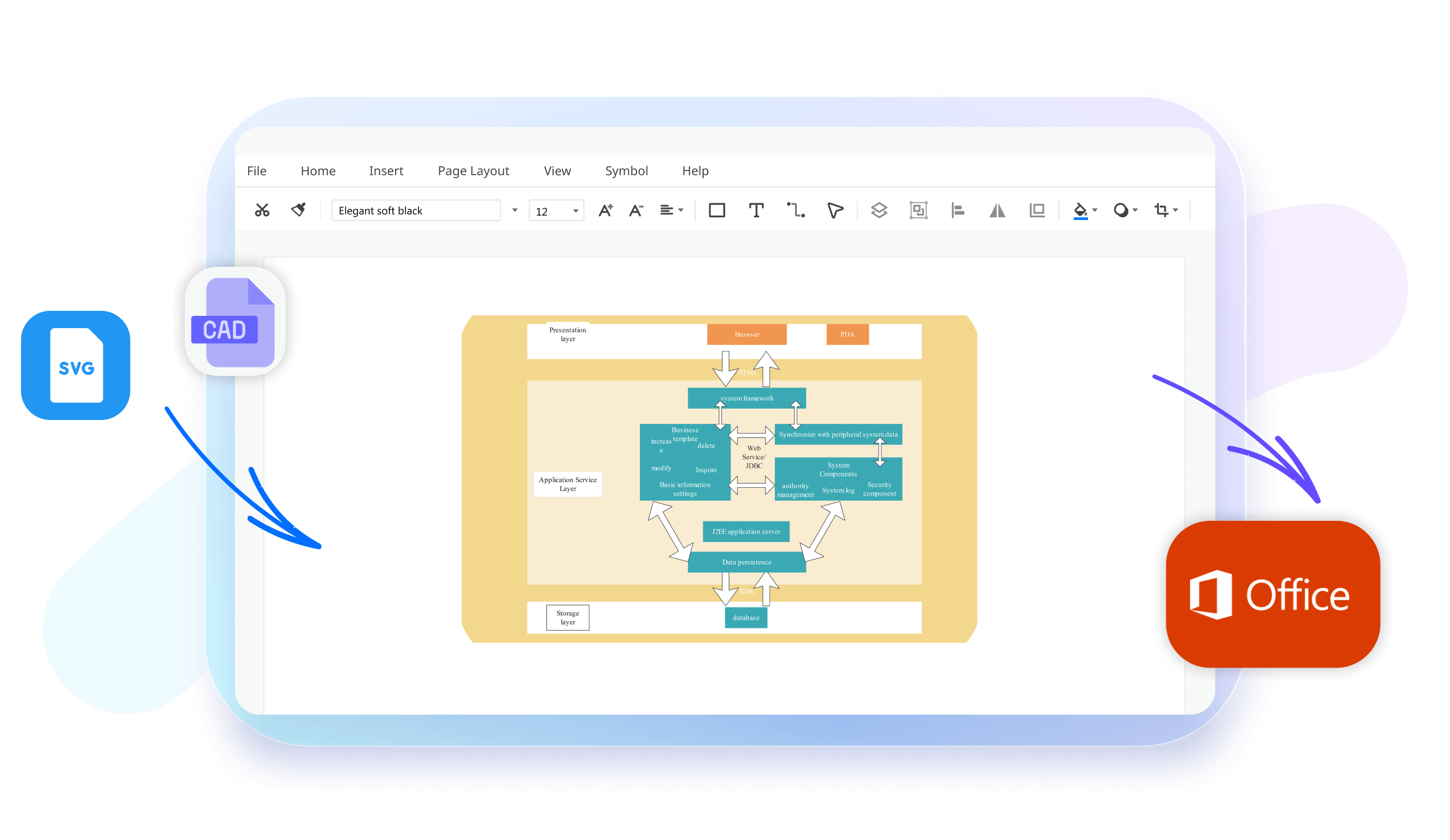
Visualize your work with a presentation!
Our presentation mode splits your diagram into extensive slides. It showcases significant areas of your work, so you can discuss weaknesses, strengths, and improvement areas with key stakeholders. It even lets you export it in a PPT format for corporate use.
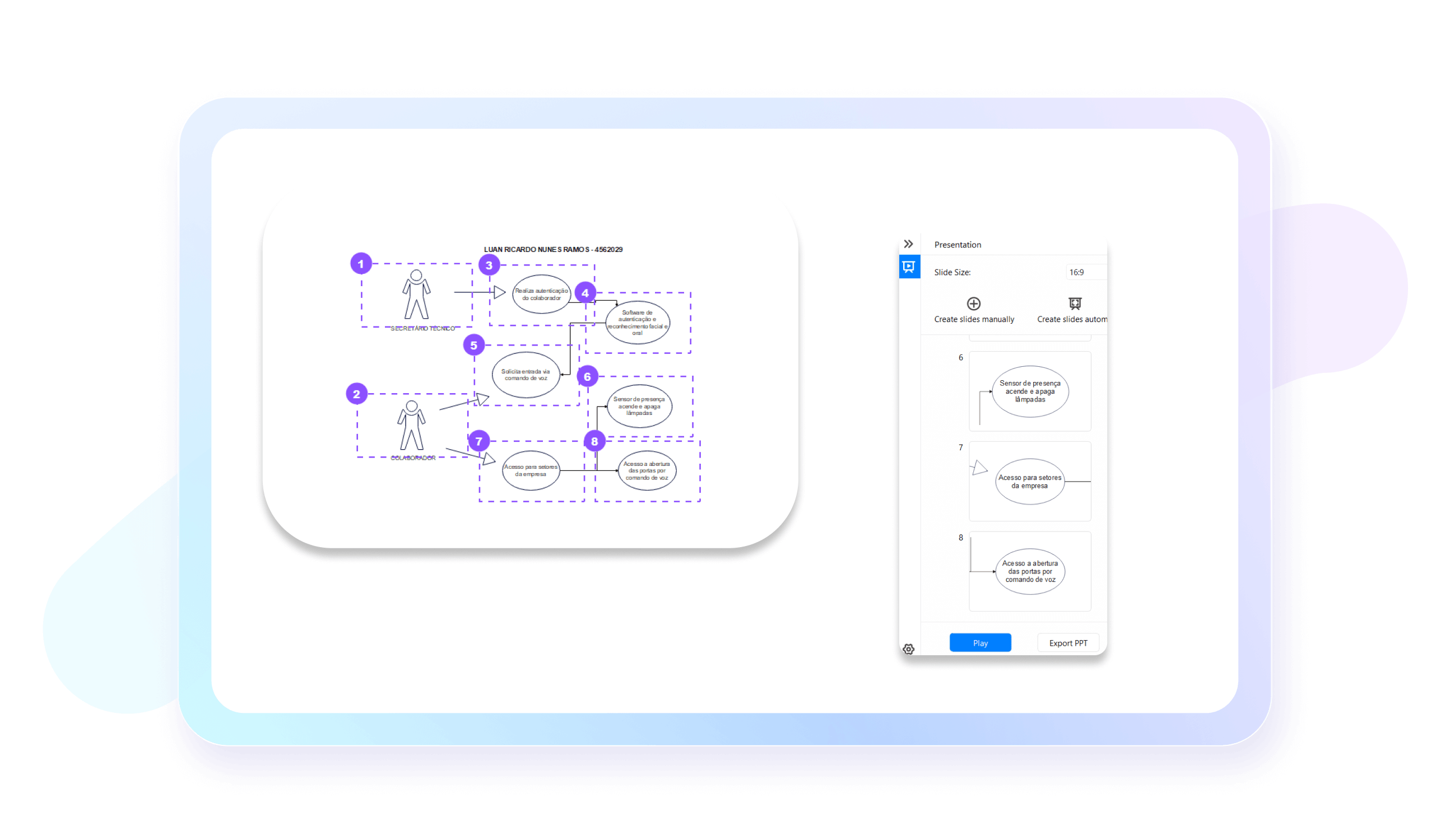
Why users choose EdrawMax?

Precise in design
EdrawMax offers various high-precision features like
auto-aligning for accurate designs, ensuring both visual
appeal and functional efficiency in various spaces.

Intuitive and beginner-friendly
EdrawMax's user-friendly interface and intuitive design
tools make floor planning accessible to all, from
experienced architects to first-time users, fostering
creativity and turning visions into reality effortlessly.

Affordable and cost-effective
EdrawMax's free version and flexible paid plans make it a
cost-effective choice, allowing efficient resource
allocation and empowering users to create intricate floor
plans without high cost.

Efficient and time-saving
EdrawMax streamlines floor planning with robust features
and vast library of templates and symbols, saving time for
architects, designers, and homeowners to bring ideas to
life promptly.
How to make a technical drawing using EdrawMax?
Get Started with EdrawMax Today
Visualize your ideas with simplicity and style.
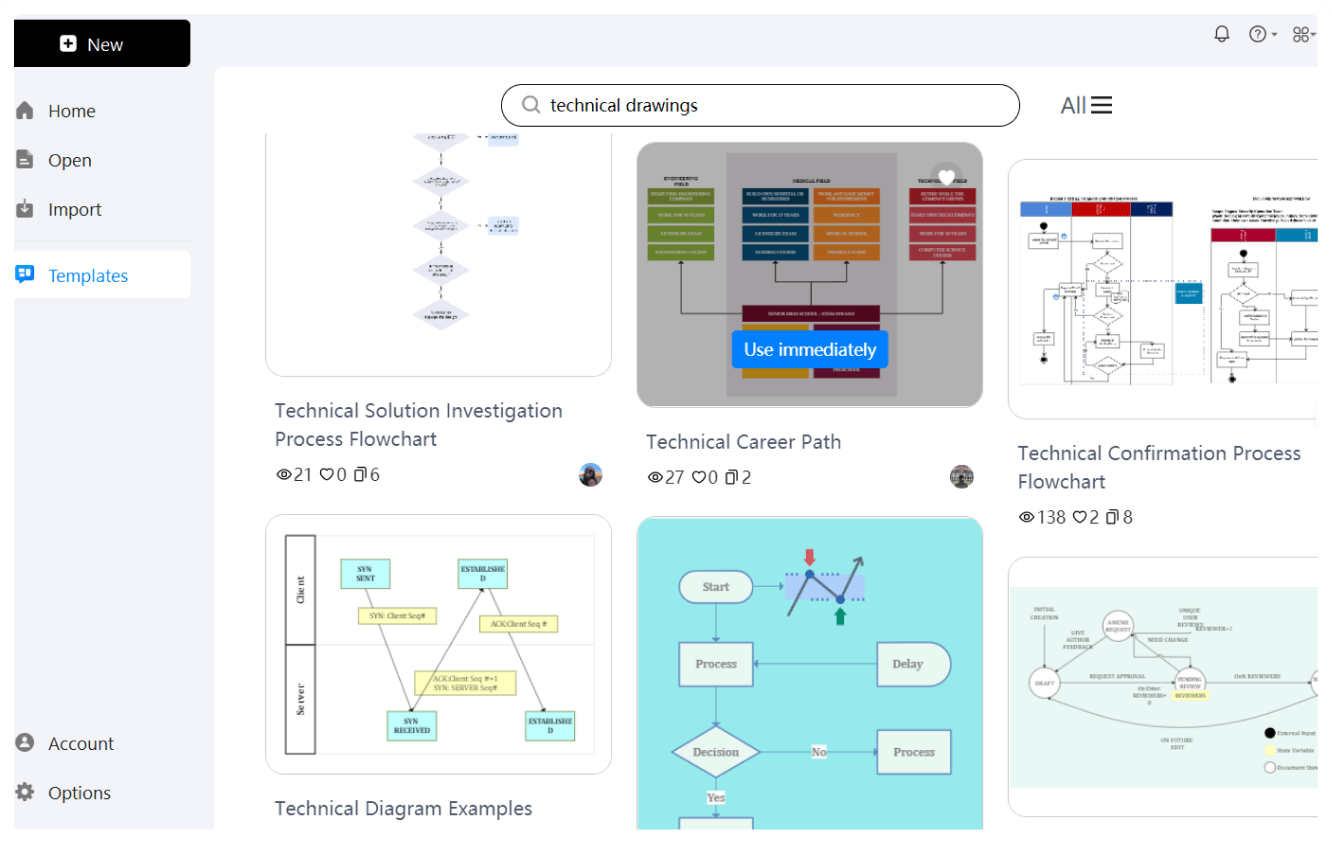
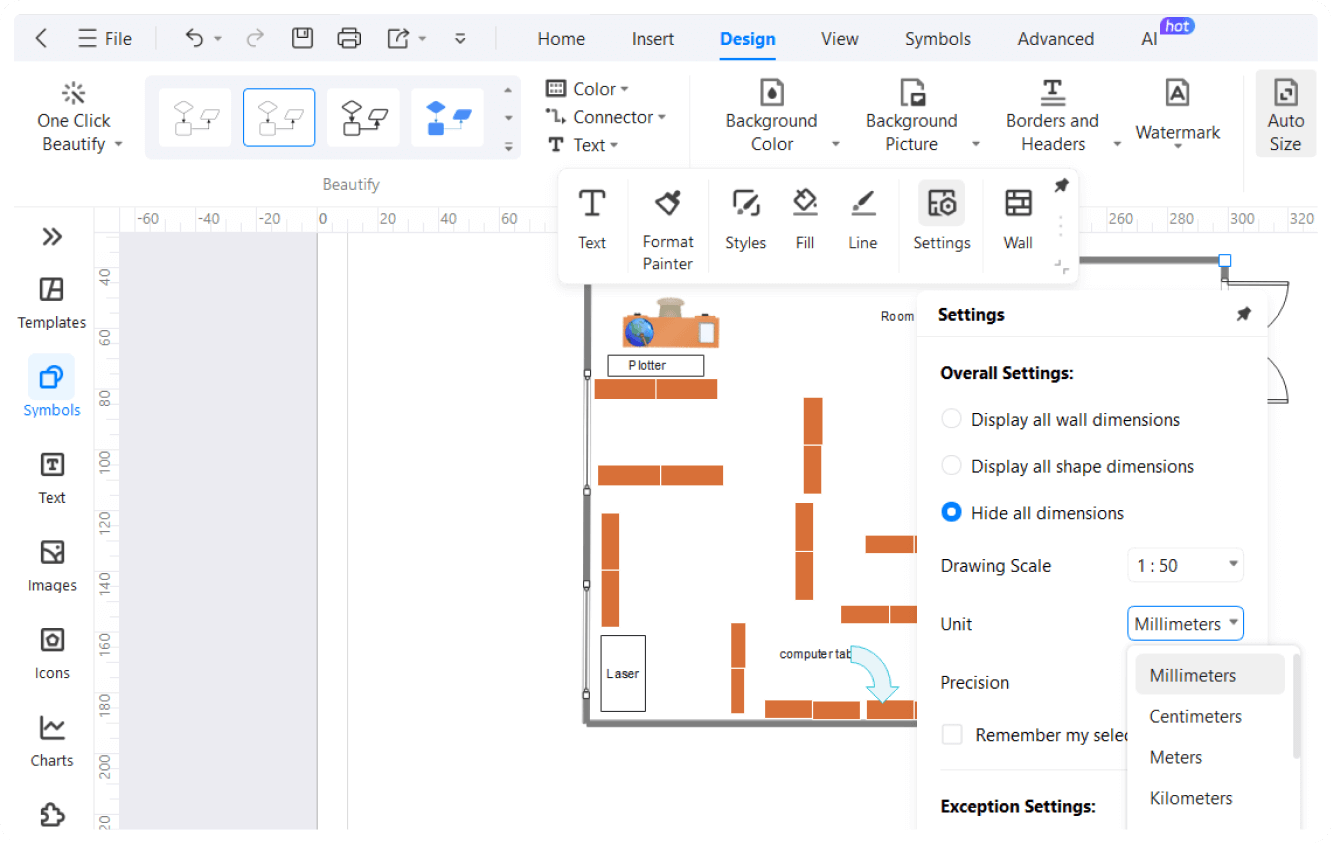
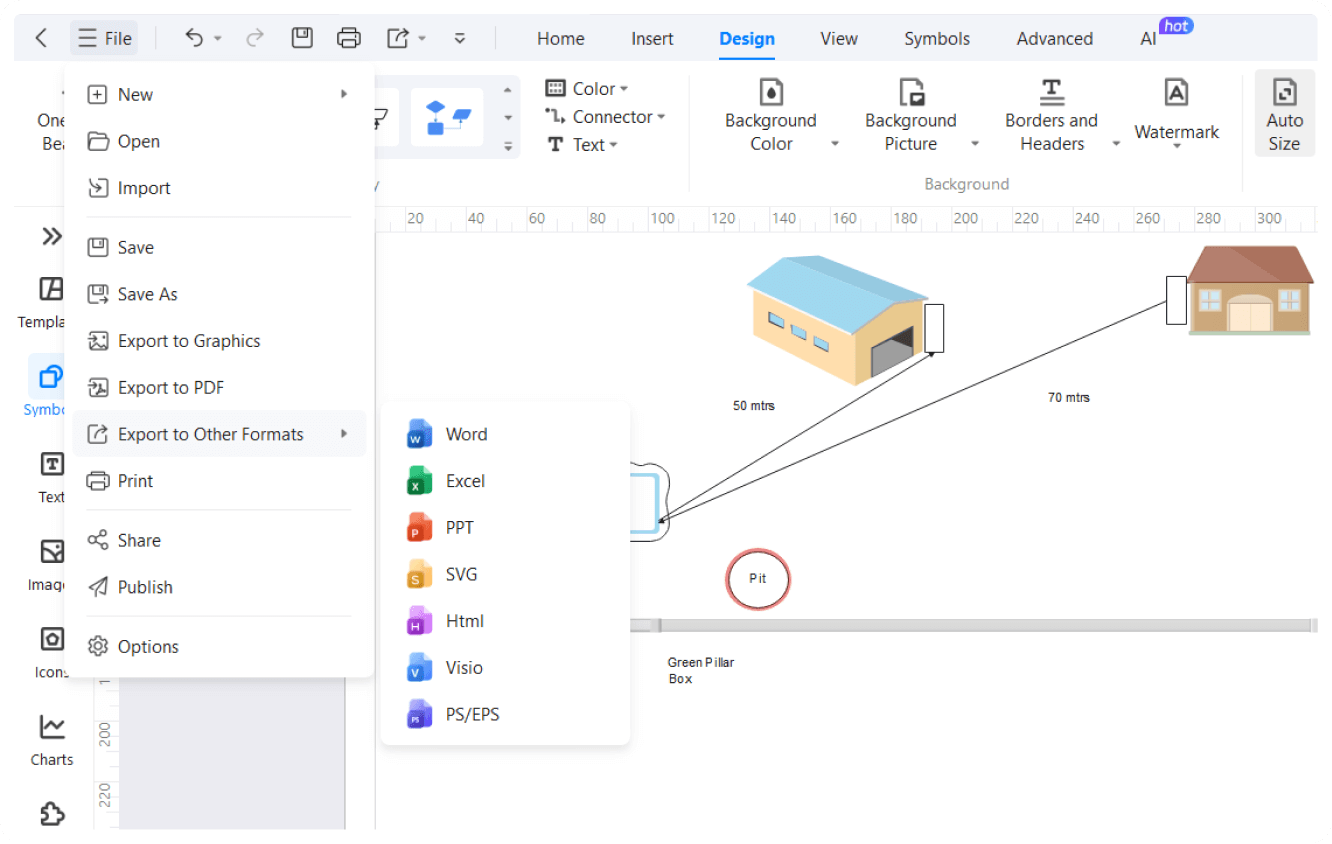
Technical drawing templates on EdrawMax