Free warehouse layout design software
Plan functional warehouse layouts. Take advantage of the scaling tools and user-generated templates to improve the operational efficiency of your warehouse.
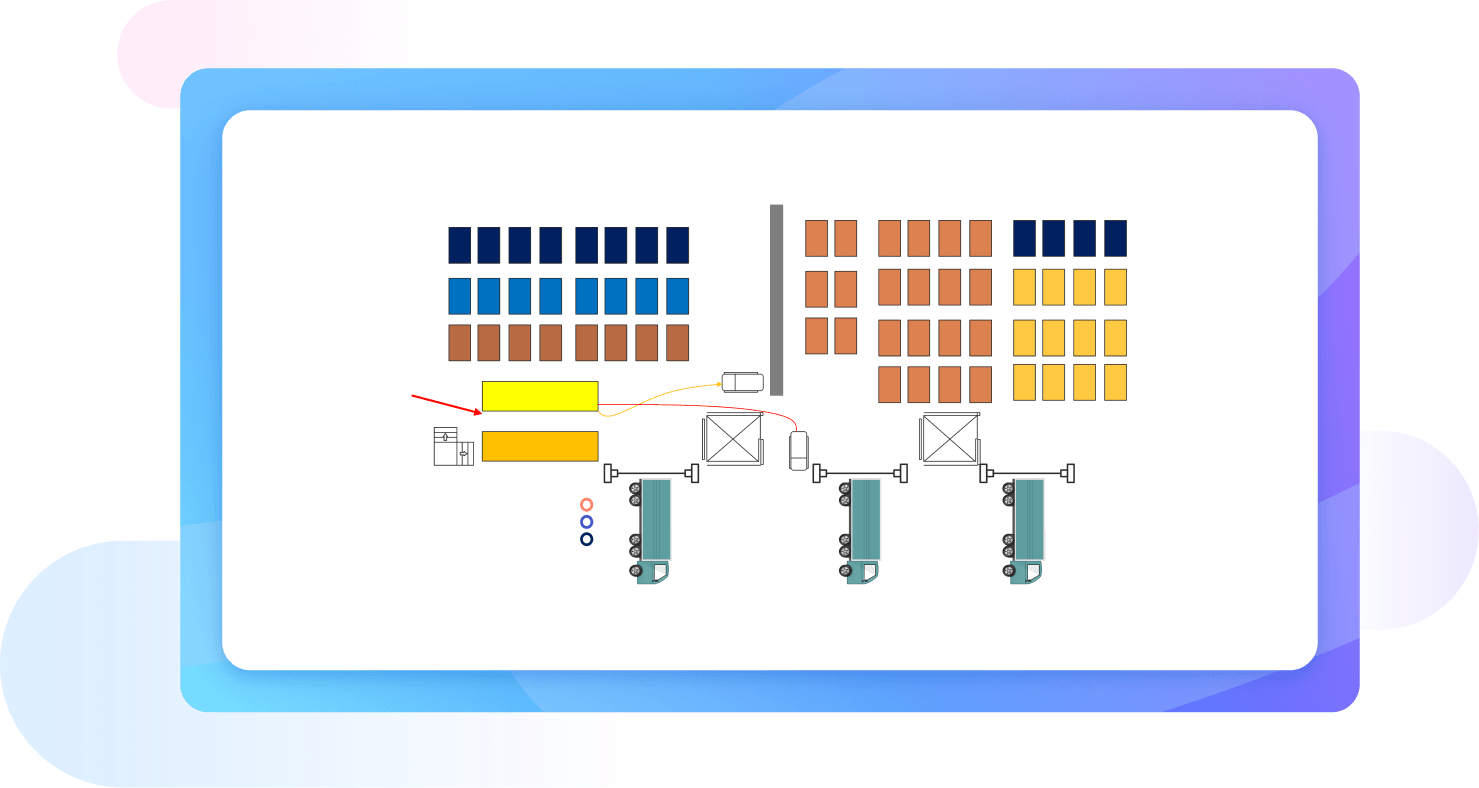
Produce functional and operational warehouse layouts
Explore quick-start warehouse templates
EdrawMax has a massive template community featuring professional warehouse samples. Find an easy-to-customize example and visualize different areas of your warehouse. Access our floor plan shape library and add elements to see how you can increase the space of your warehouse by re-organizing the objects.
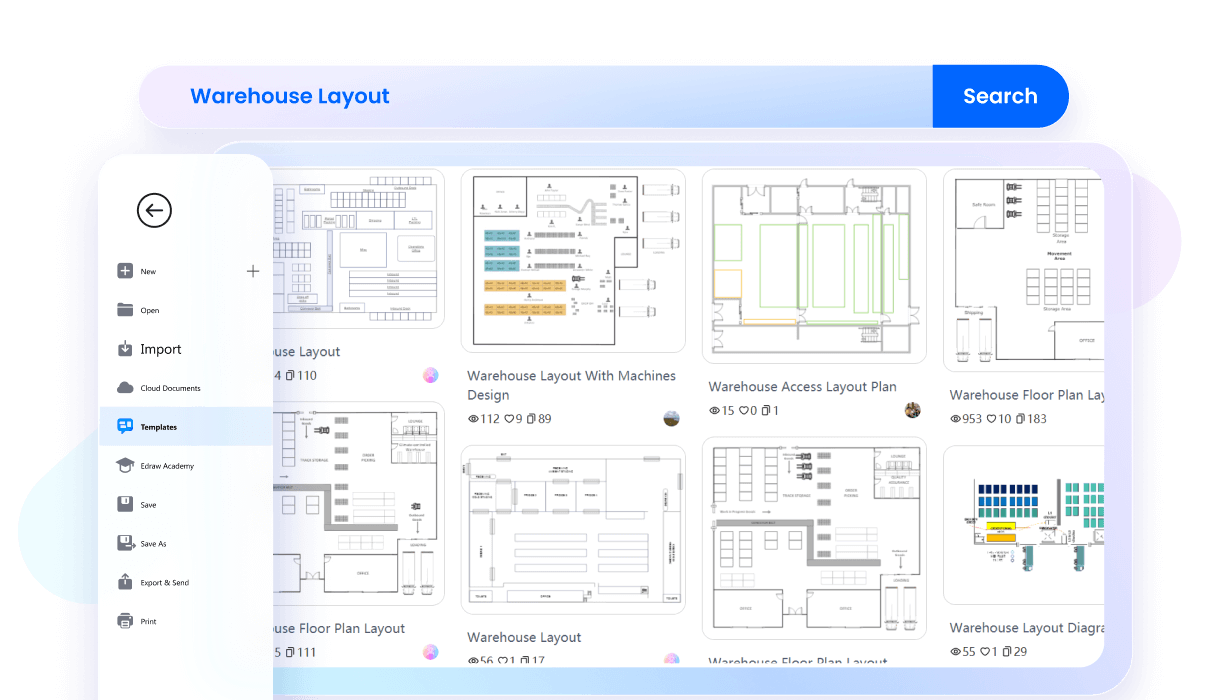
Scale your warehouse with precision tools
Make use of the built-in precision tools to get a realistic idea of your warehouse plans. Whenever you adjust the dimensions of the property, it automatically shows up the set scale when you move an element. Save scaled elements in your personal library for later use.
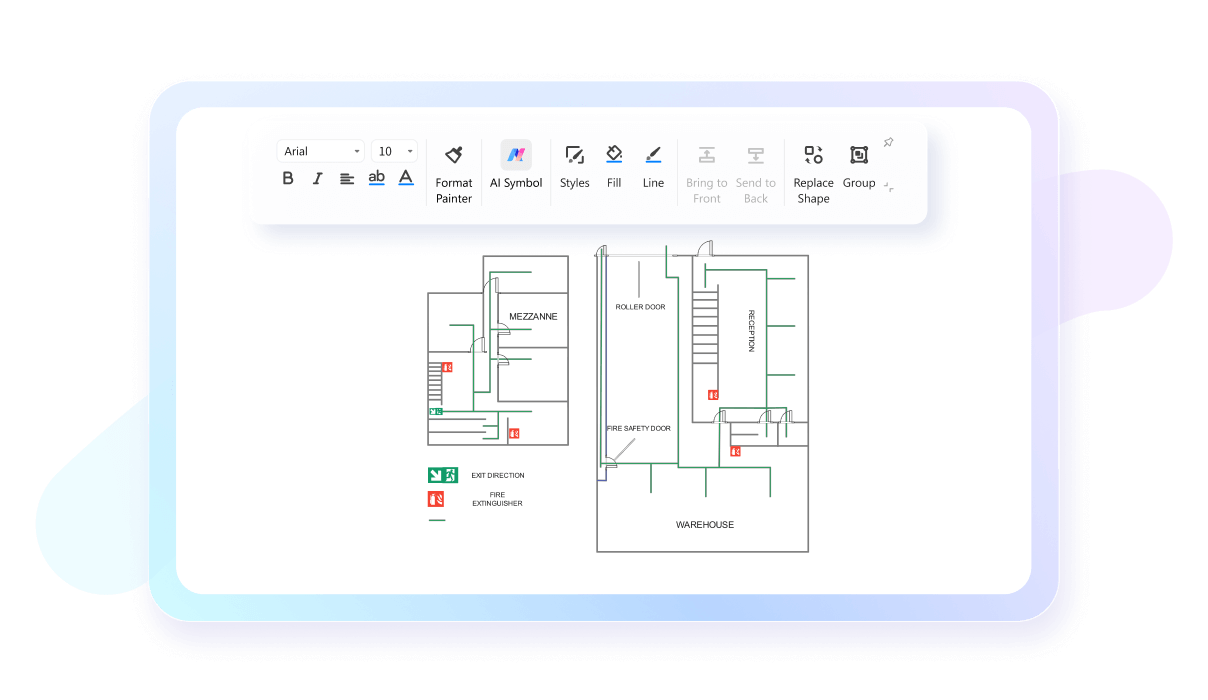
Plan layouts effortlessly
With EdrawMax's intuitive interface, planning your warehouse layout is a simple task. Just select an existing outline or an editable template and set its dimensions. Drag and drop furnishing details like shelves, tables, conveyors, and equipment to see everything in perspective.
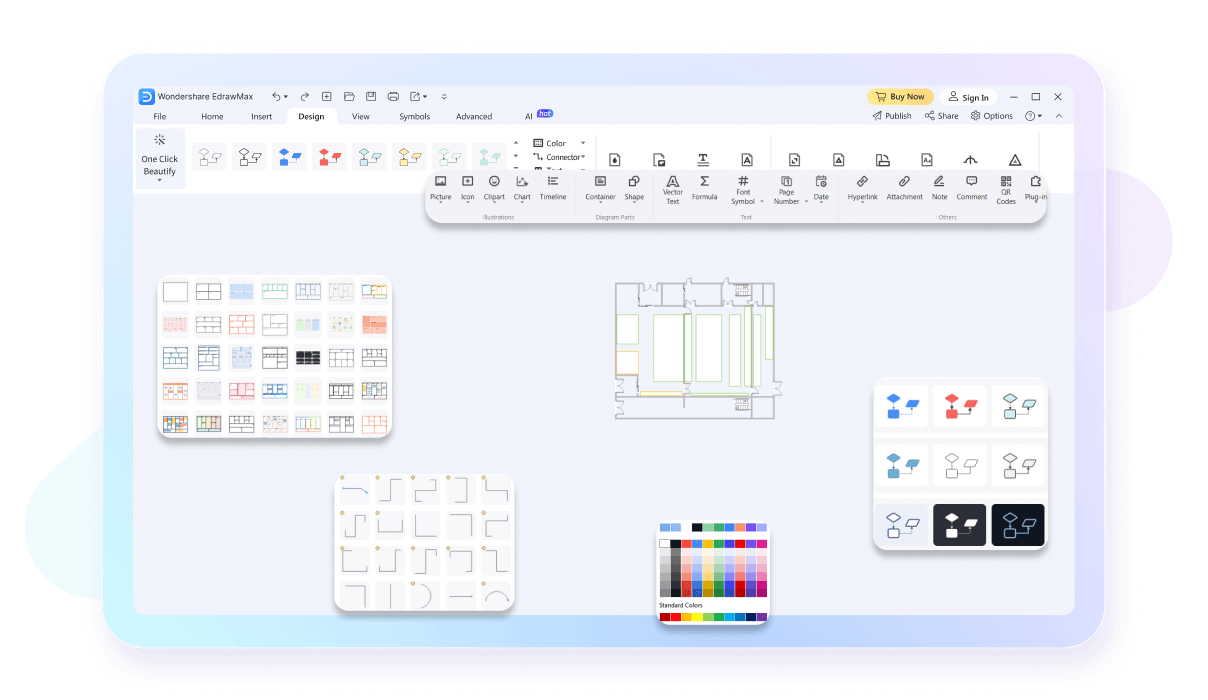
Import files from Visio/CAD
Our warehouse software does not let you worry about working on previous unfinished projects from Visio and CAD. You are free to import files from these platforms and customize them further on the EdrawMax canvas. Once done, you may export them in a desired format.
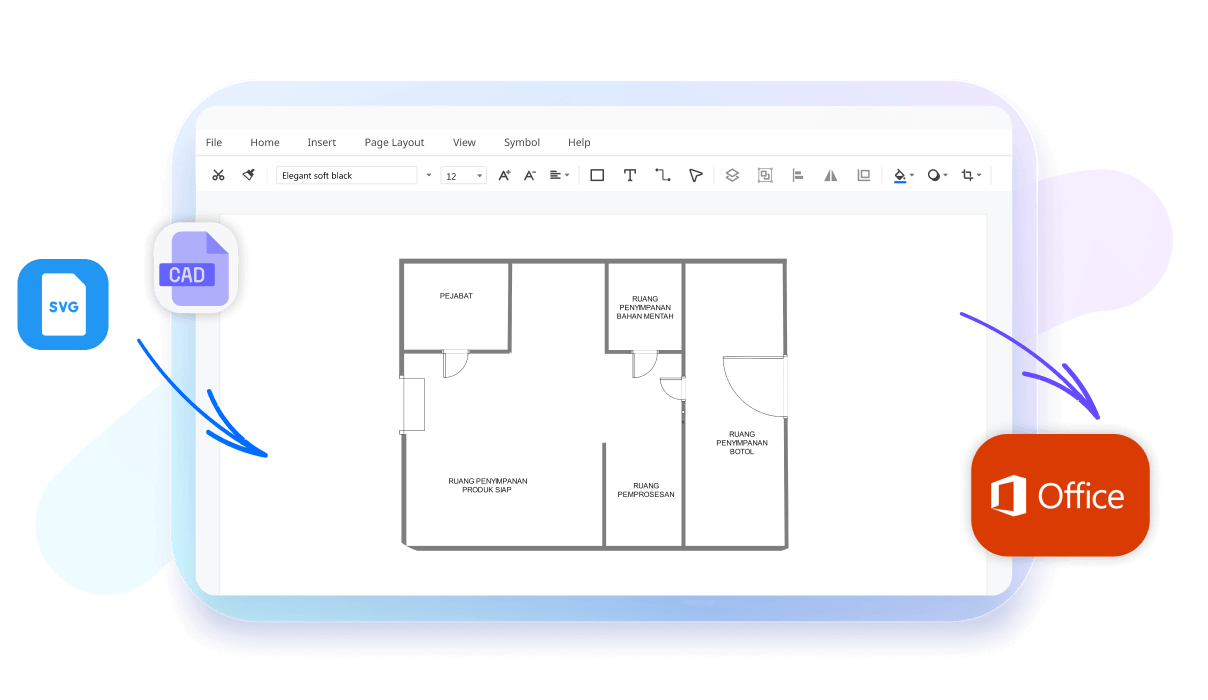
Design your property anywhere, anytime
Say goodbye to OS conflicts. EdrawMax shares a wide compatibility with platforms like Windows, Linux, iOS, macOS, and Android. Not enough? It also comes with an online version, which is accessible from any device having internet access.
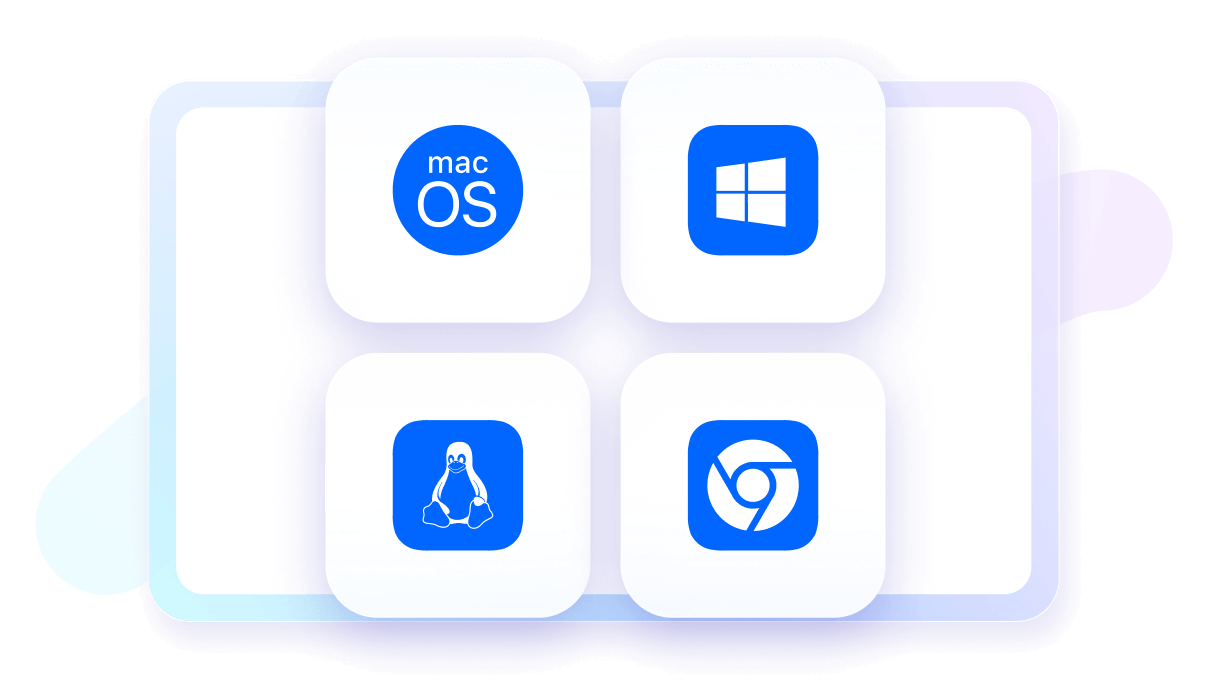
Why users choose EdrawMax?

Precise in design
EdrawMax offers various high-precision features like
auto-aligning for accurate designs, ensuring both visual
appeal and functional efficiency in various spaces.

Intuitive and beginner-friendly
EdrawMax's user-friendly interface and intuitive design
tools make floor planning accessible to all, from
experienced architects to first-time users, fostering
creativity and turning visions into reality effortlessly.

Affordable and cost-effective
EdrawMax's free version and flexible paid plans make it a
cost-effective choice, allowing efficient resource
allocation and empowering users to create intricate floor
plans without high cost.

Efficient and time-saving
EdrawMax streamlines floor planning with robust features
and vast library of templates and symbols, saving time for
architects, designers, and homeowners to bring ideas to
life promptly.
How to make a warehouse layout using EdrawMax?
Get Started with EdrawMax Today
Visualize your ideas with simplicity and style.
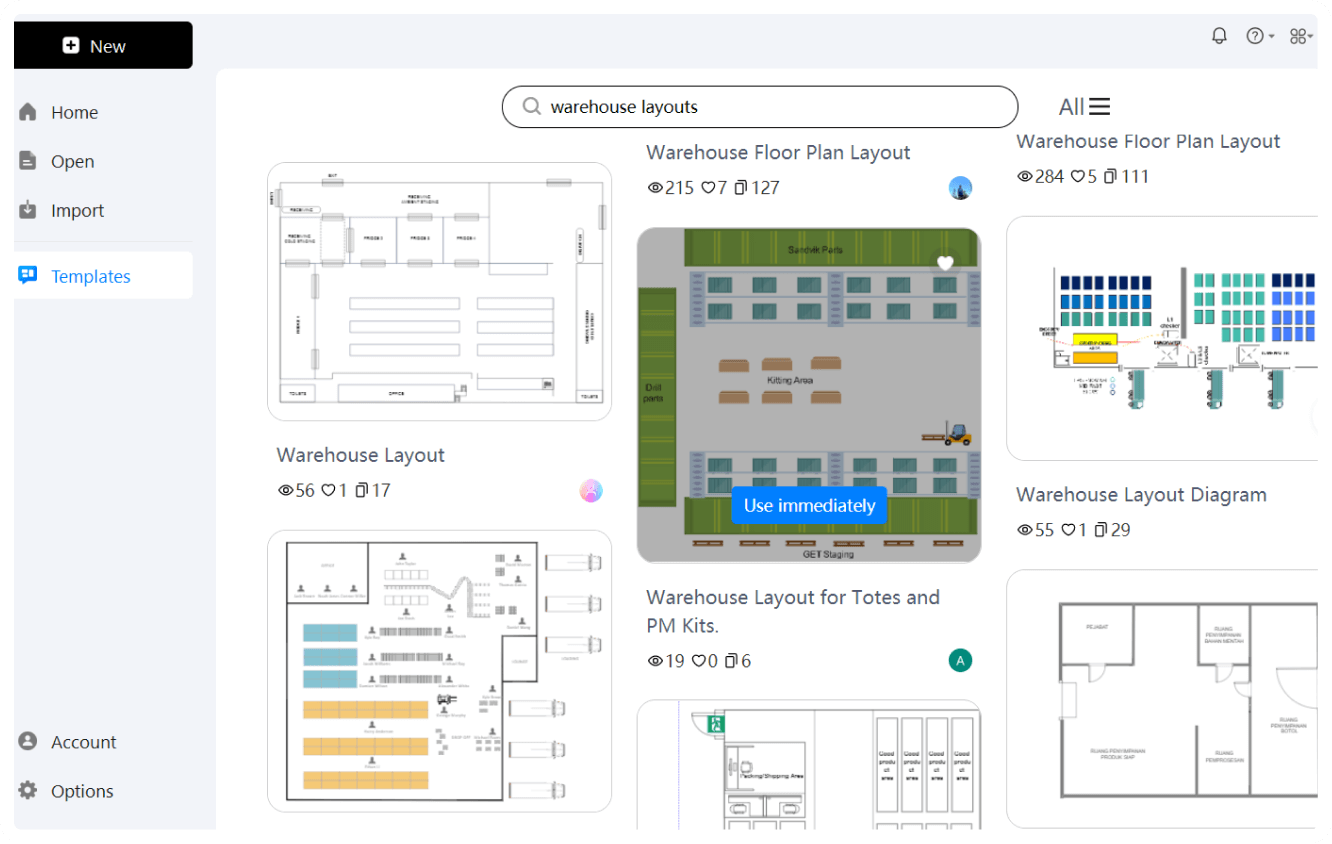
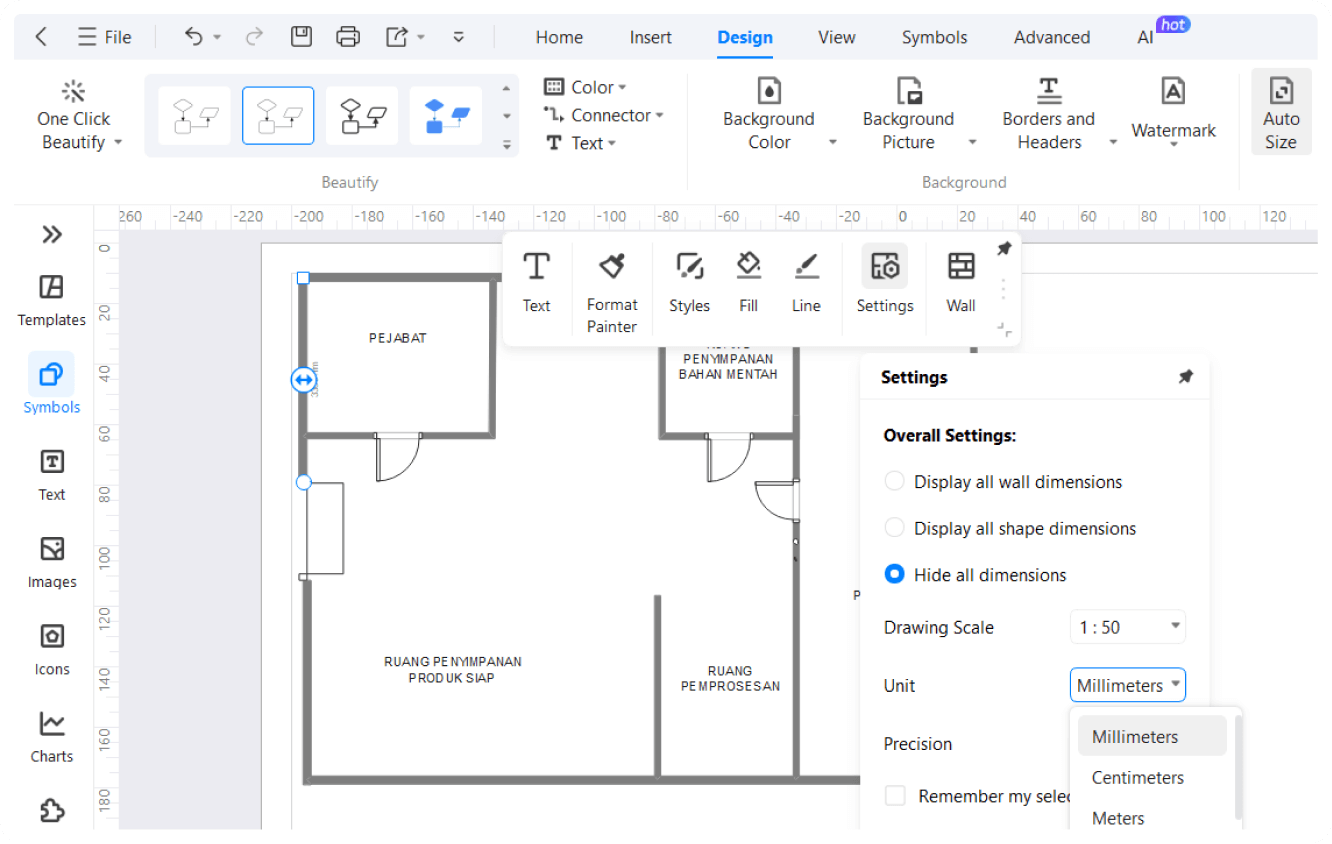
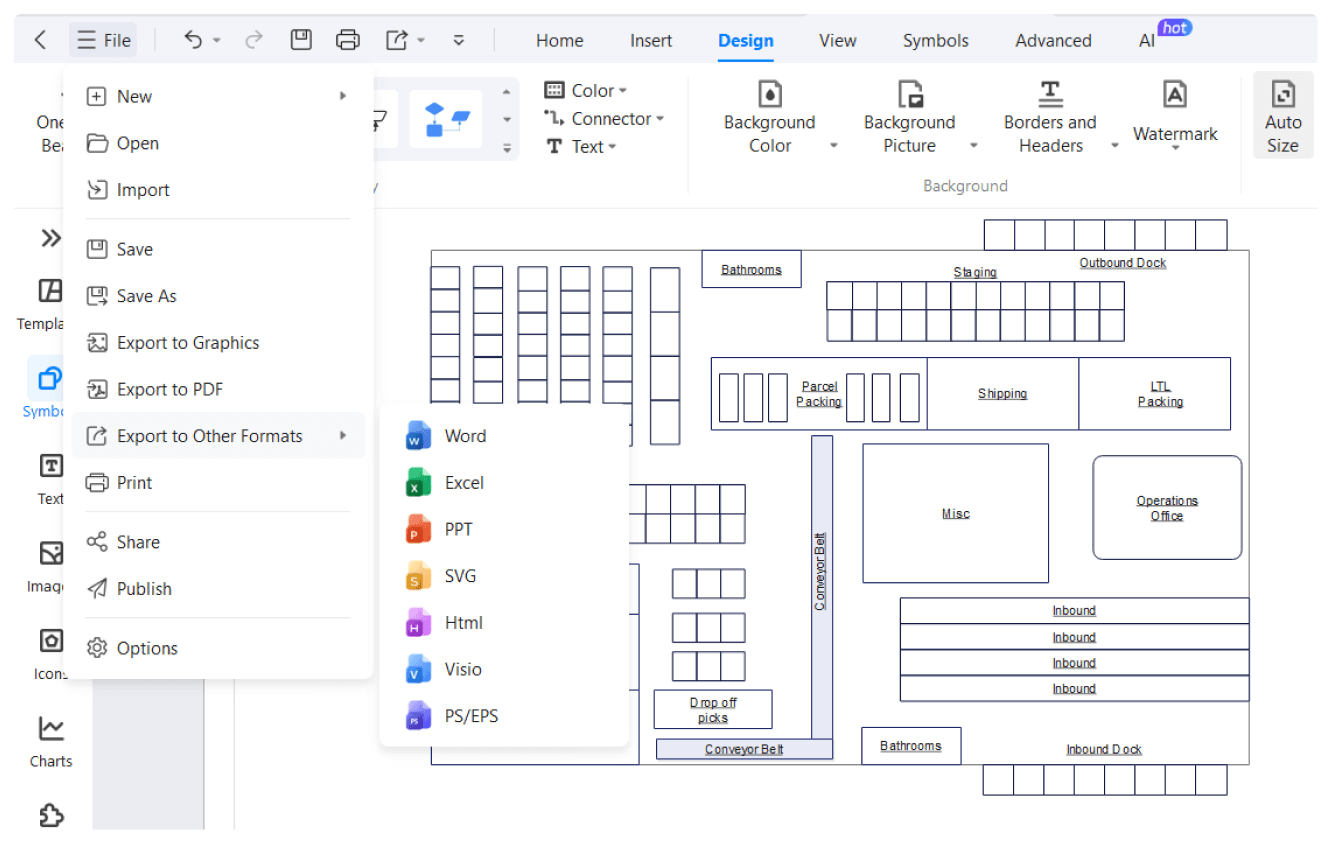
Warehouse layout templates on EdrawMax