You move into a new place, and the landlord has sketched out a floor plan on paper. The problem is, it's not drawn to scale. As you're unpacking, you notice that your Wi-Fi router won't reach the study, and there's no power socket nearby.
Good planning isn't just about figuring out where the walls and furniture go — it's about making the space work for your everyday life. That's why free floor plan software has become such a popular choice for renters, homeowners, and even design enthusiasts. It makes it easier to see how space can be used in real life, not based on measurements.
In this article, we'll go over some of the best free floor plan tools out there. We'll share helpful tips to pick the right one. We'll talk about key features to consider and how each option can help you make smarter choices before you even start building or decorating.
In this article
5 Best Free Floor Plan Software
Wondershare EdrawMax: AI-Assisted Floor Planning Precision
EdrawMax is a top choice for anyone looking for an all-in-one diagramming tool. It is flawless, especially if you need to create detailed floor plans. It's user-friendly and lets you draw precise 2D layouts using helpful features like built-in scale tools and grid alignment.
You can bring in your existing Visio files or start fresh with hundreds of ready-made templates. Plus, there's an easy drag-and-drop interface with thousands of symbols for doors, appliances, lighting, and more. Your projects are saved in the cloud, and you can export them in various formats without watermarks—all from your web browser.
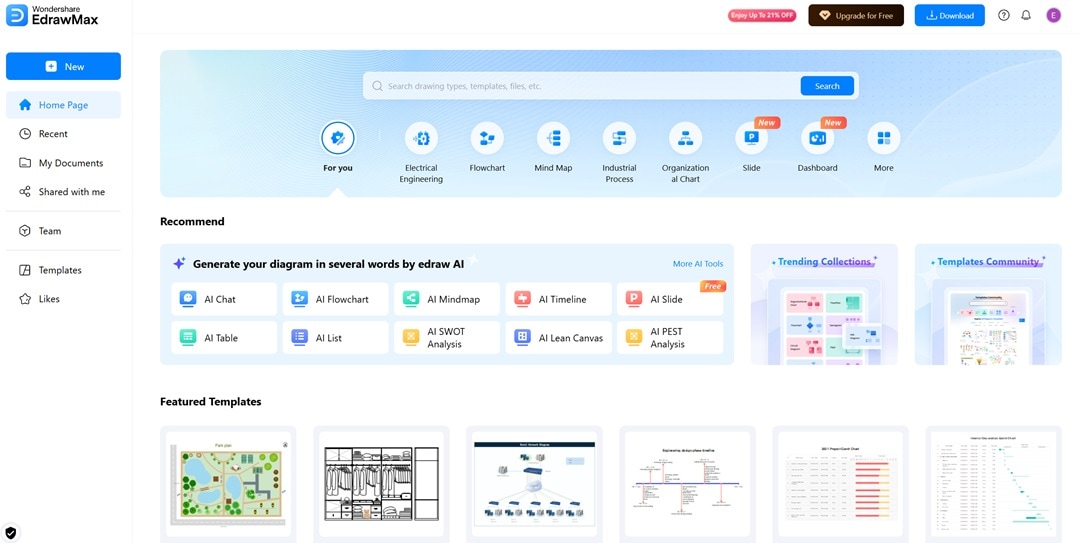
Why You Should Try It
- Floor Plan-Specific Libraries: Easily add walls, doors, windows, furniture, plumbing, HVAC, and electrical symbols with drag-and-drop tools.
- Visio File Import and Export: Import your .vsdx files and export diagrams back to Visio. This makes sure everything works smoothly together.
- Built-in Templates & Themes: Choose from numerous templates, featuring modern home designs, office layouts, and more to get started quickly.
- Cross-Platform Access: Use it from any browser — whether you're on Windows, Mac, or Linux. No installation needed.
Pricing Plans
EdrawMax Online is one of the best free online floor plan creators. It offers the following pricing plans:
- Free Trial: $0 per month
- Basic Plan: $7.9 per month
- Unlimited Plan: $15.9 per month
Average User Rating
FloorPlanner: Instant 2D to 3D Conversion

With FloorPlanner, you can easily create both 2D and 3D floor plans directly in your browser. It has features like snapping furniture into place automatically. This shows you how lighting will look in real-time, and a huge library with over 150,000 items. When you're done, you can produce high-quality HD renders. Then, share your designs through interactive 3D walkthroughs.
Why You Should Try It
- 2D to 3D Conversion: Switch effortlessly between 2D floor plans and 3D views with just a single click.
- Furniture Library: Browse a huge library of over 150,000 real-world furniture and decor items. This includes many branded options.
- Level Support: Design multi-floor buildings and move smoothly between different levels without any hassle.
Pricing Plans
- Basic: $0 per month
- Plus: $5 per month
- Pro: $29 per month
Average User Rating
RoomSketcher: Branded Furniture and Offline Access
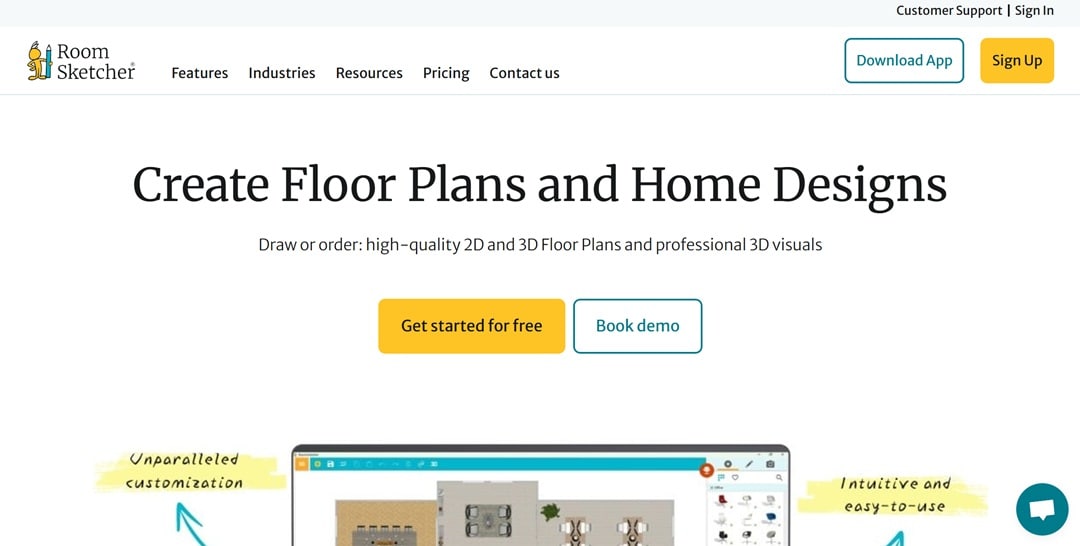
RoomSketcher is known for its precision in creating scaled floor plans. You can place furniture from popular brands and take walkthroughs in 3D. It supports projects with up to five floors and lets you edit offline using its desktop app. Finished projects can be exported as JPG, PNG, or PDF files, with options to customize the print scale.
Why You Should Try It
- Live 3D Floor Plans: Easily see your layouts in 3D from any angle with our interactive viewer.
- Branded Furniture Catalog: Pick from real brands like IKEA, Wayfair, and more.
- Multiple Floor Levels: Add and design several floors or basements all within one project.
Pricing Plans
- Pay As You Go: $0 per month
- Pro: $12 per month
- Team: $35 per month
Average User Rating
Sweet Home 3D: Blueprint Tracing with 3D Preview
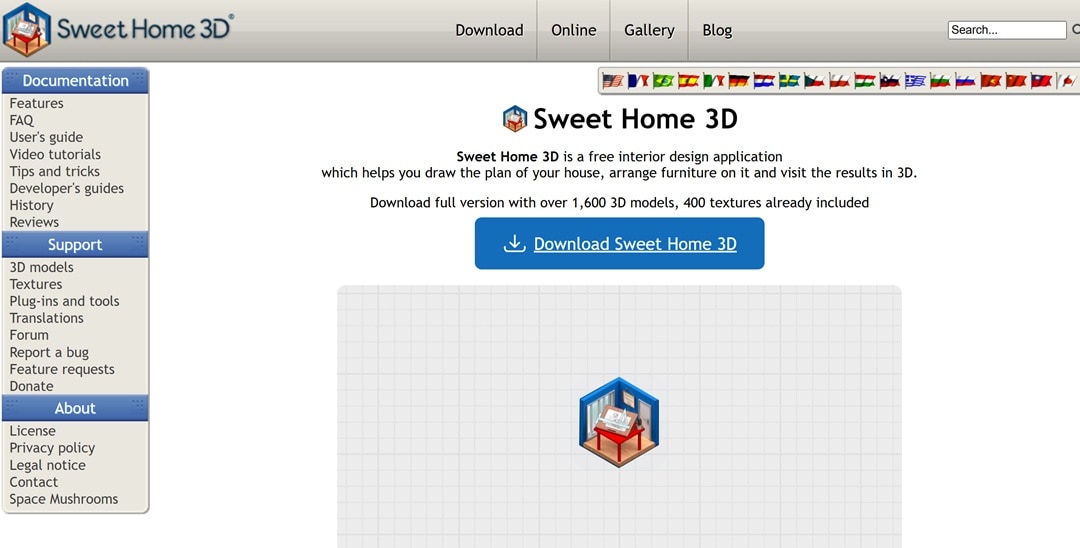
Sweet Home 3D is a handy tool that you can download to plan your floor layout. It lets you draw walls with precise measurements, add different elevation levels, and see how your interior looks in real time. You can also import blueprints, use your textures, and add 3D models in OBJ format.
Why You Should Try It
- Real-Time 3D Preview: See your design come to life instantly with our real-time 3D preview, which you can adjust on the fly in a flexible 3D window.
- Blueprint Import: Just upload your floor drawings as background images to trace walls and layouts easily.
- Furniture Customization: You can tweak the size, rotate, change height, and pick colors for any piece.
Pricing Plans
- Free Plan: $0 per month
Average User Rating
Cedreo: One-Click Roof and HD Renders
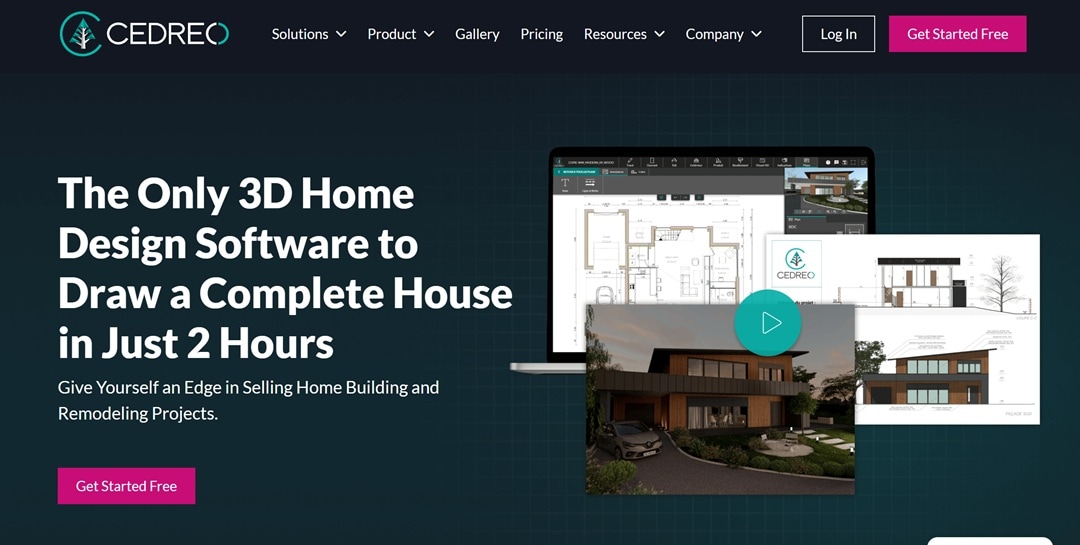
Cedreo is an easy-to-use, web-based tool designed for home builders and remodelers. With it, you can quickly create detailed 2D and 3D house plans. It offers real-time drawing features, auto-dimensioning, and a large library of objects. You can also export realistic 3D images of your projects and manage multiple clients all in one place.
Why Should You Try It
- 2D & 3D Floor Planning: Easily plan your home with 2D and 3D layouts. This gives you a clear view of your design in both styles.
- One-Click Roof Generator: Use our one-click roof generator to automatically create roofs that match your floor plan. You can adjust the pitch and overhangs to your liking.
Pricing
- Free: $0 per month
- Personal: $139 per project
- Pro: $130.9 per month
Average User Rating
What To Look For in the Best Free Floor Plan Software?
With so many different tools out there that do pretty much the same thing, picking the right one can get a bit overwhelming. Before jumping into designing your space, it's helpful to know which features matter most. Below are some key points to keep in mind when choosing the best free floor plan software:
Accuracy of Scale and Measurements
The software should allow you to draw your plans to scale and enter exact measurements for walls, rooms, and furniture. This helps ensure that your layout matches real-world sizes. This prevents any spacing issues when you start building or setting things up.
Real-Time 3D Visualization
It should also have a 3D view feature. This way, you can see how your design looks in a more realistic setting. This makes it easier to spot and fix layout problems early. You can then try out different furniture styles or lighting options before making final decisions.
Multi-Level Floor Planning
If you're working on a home or space with multiple floors, make sure the software supports multi-level planning. You should be able to see and edit each floor separately while keeping everything connected and easy to navigate.
How to Make a Floor Plan in EdrawMax Online
Now, let's see how you can design a smooth floor plan using EdrawMax Online.
Step1Sign In With Your Credentials
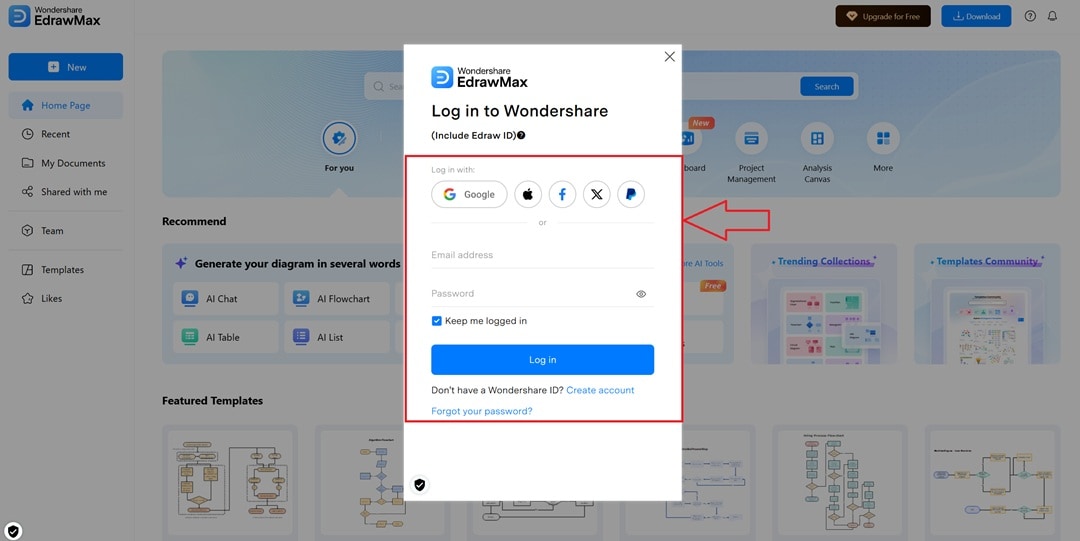
- Open EdrawMax Online in your browser. Use the login window to enter your details.
- You can sign in using options like Google, Apple, Facebook, or Microsoft, or simply enter your email and password.
Step2Go to The Floor Plan Option
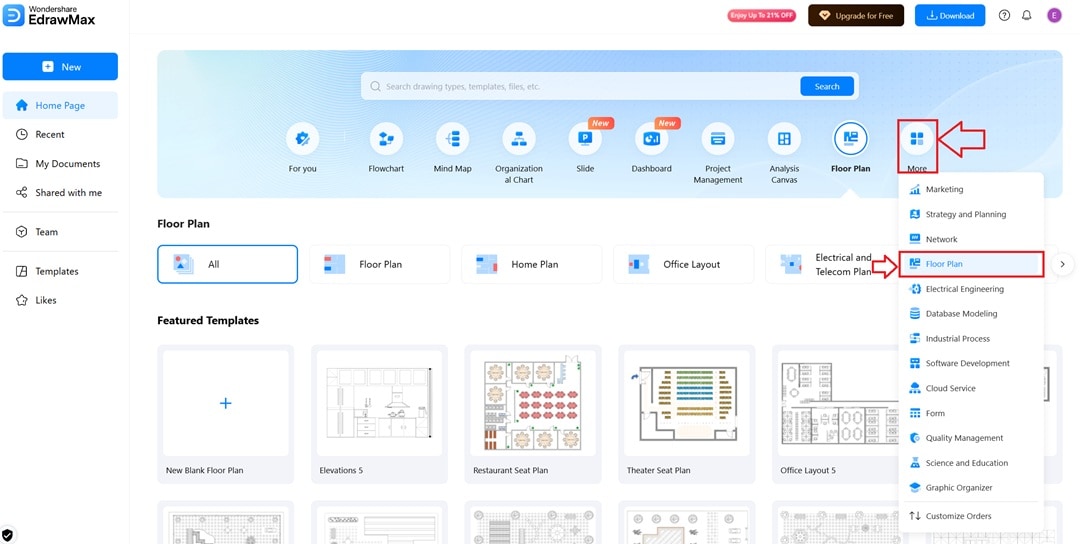
- To get started, click on the More icon at the top menu.
- A list will appear—just pick 'Floor Plan' from that. It’ll take you to the templates where you can see different layouts.
- You can either choose a blank template or find one that fits your project to jump right in.
Step3Bring in Relevant Symbols
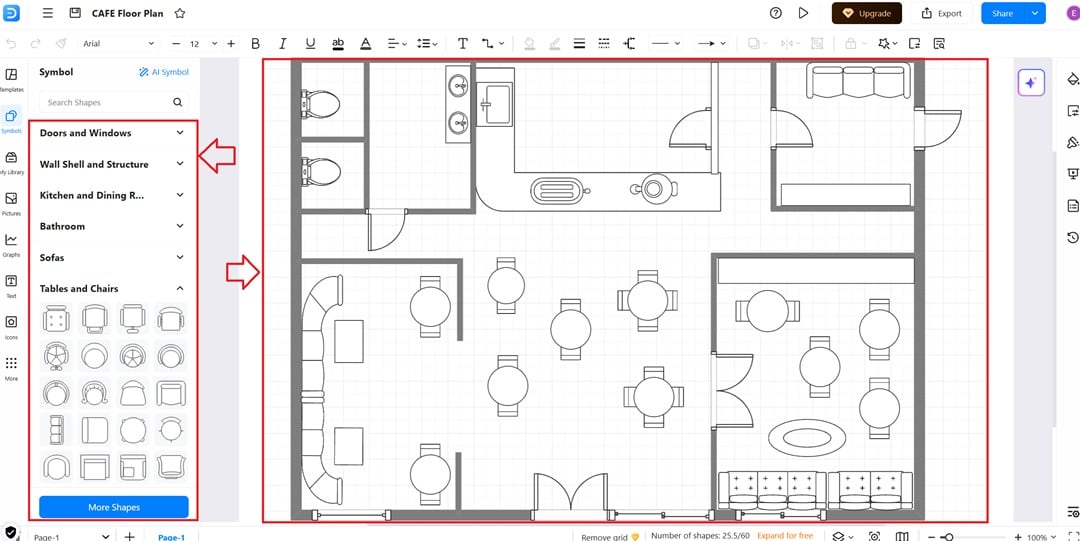
- Click on the Symbols tab on the left side. You can browse through categories like doors, windows, walls, and furniture.
- Drag the shapes you want onto the grid and arrange them to create your layout.
- Keep an eye on the grid to make sure everything lines up nicely.
Step4Export Your Floor Plan
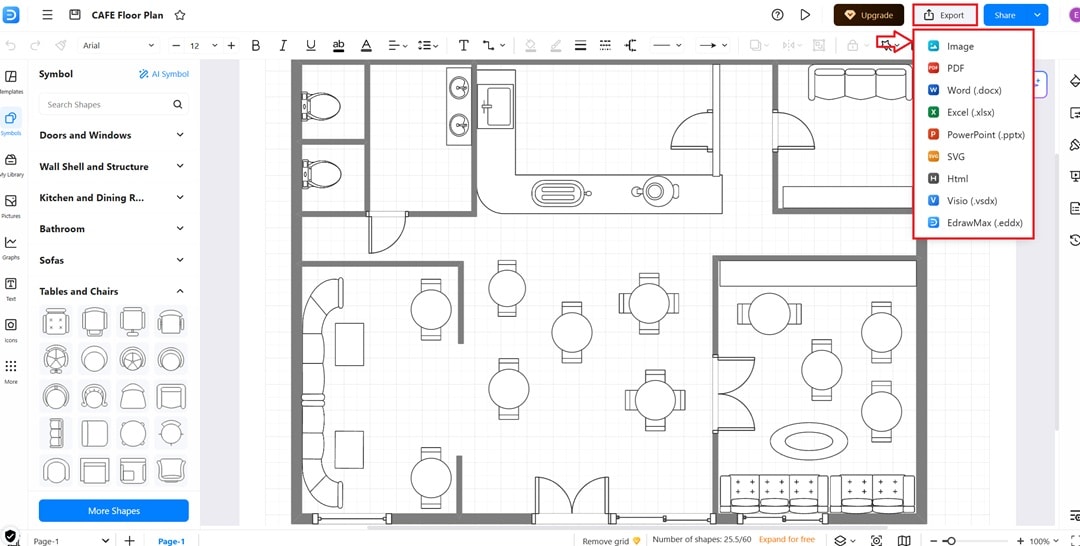
- Simply click the Export button located at the top right of your screen.
- A menu will pop up showing different formats like image, PDF, Word, Excel, or SVG.
- Pick the one that works best for you. Your file will then download automatically to your device.
A Final Take on the Best Free Floor Plan Software
Creating a layout that works in real life is often more than sketching things out quickly. The tools listed here make floor planning easier for everyone. EdrawMax Online stands out because of its flexibility, simple interface, and precise tools. Plus, you don't even need to install anything to use it.
EdrawMax is a smart pick as it lets you explore different templates or export your work effortlessly. It's a practical, accurate tool that helps save time during your design process. Trying out free floor plan software gives you a chance to play around with your layout before finalizing it.
If you're looking for free home design software with efficient features, go for EdrawMax. It lets you plan smarter, share your ideas easily, and work from anywhere. Give it a shot today!




