Navigating the intricacies of designing a salon space can often feel daunting for salon owners and designers alike. The right layout is crucial for operational efficiency and creating an inviting client atmosphere. This is where the need for an intuitive and accessible planning tool becomes apparent.
Enter Wondershare EdrawMax, a free online salon floor planner that promises to revolutionize salon space design. This tool is tailored to meet the unique needs of the beauty industry, offering an array of features that make salon layout planning both effortless and efficient.
In this article
Part 1. How To Make a Floor Plan With EdrawMax
In this section, you’ll discover how to create a salon floor planner using EdrawMax, which offers a specialized floor plan mode. You have two primary methods to create a salon floor plan in EdrawMax: 1) from scratch and 2) using templates.
Start from Scratch
Creating a salon floor plan from scratch with EdrawMax is a great way to spark creativity. This approach enables you to tailor every aspect of your salon floor plan to your specific needs. Below are the steps to create your own unique salon floor plan. Remember, exploring the application thoroughly is beneficial to make the most of its features.
Step 1: Download EdrawMax from the official website. Then, install and launch the application.
Step 2: Click +New on the homepage. Then, go to Floor Plan.
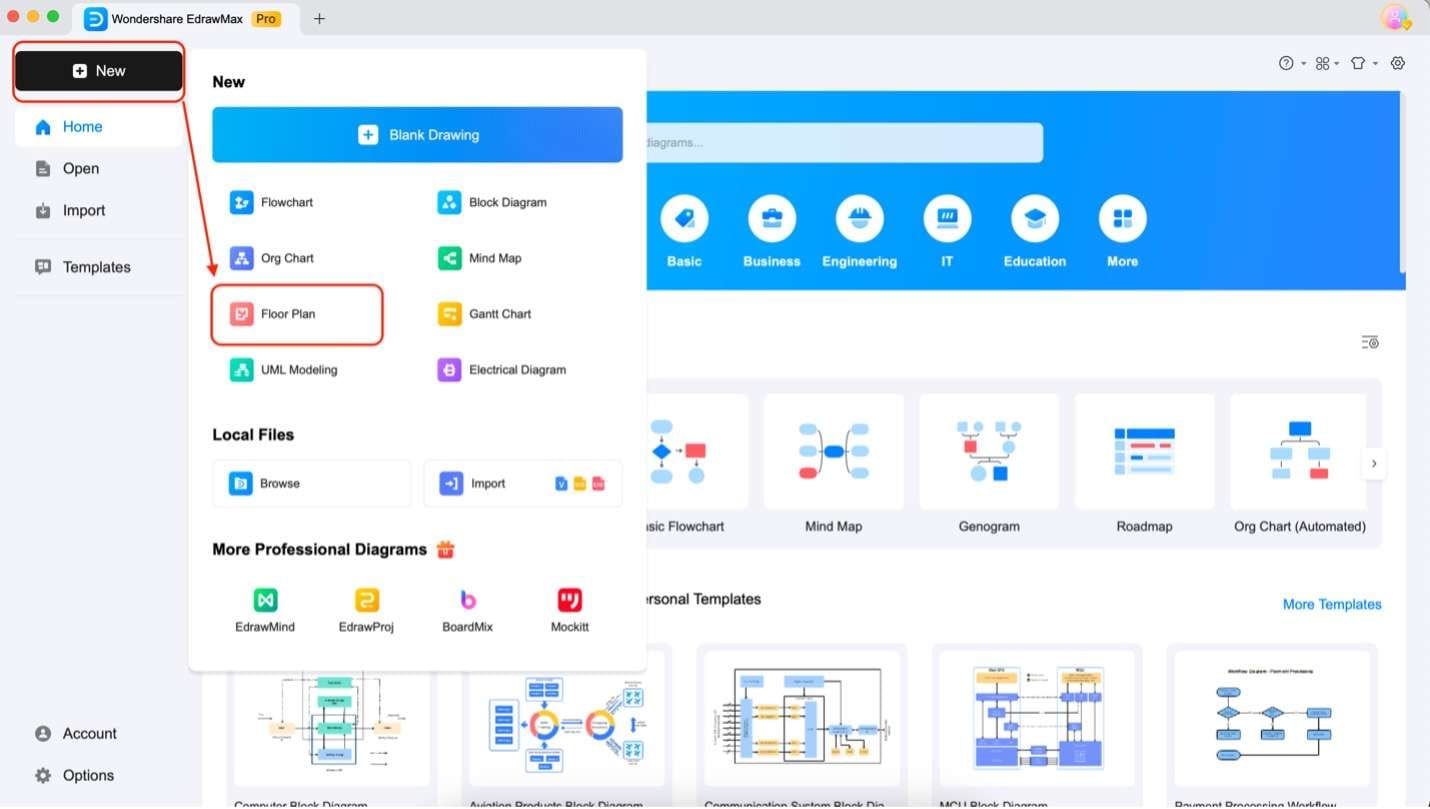
Step 3: You’ll find ample space to design your floor plan on the canvas. The EdrawMax symbols library on the left panel has industry-standard icons suitable for salon design. To use them, utilize the drag-and-drop interface.
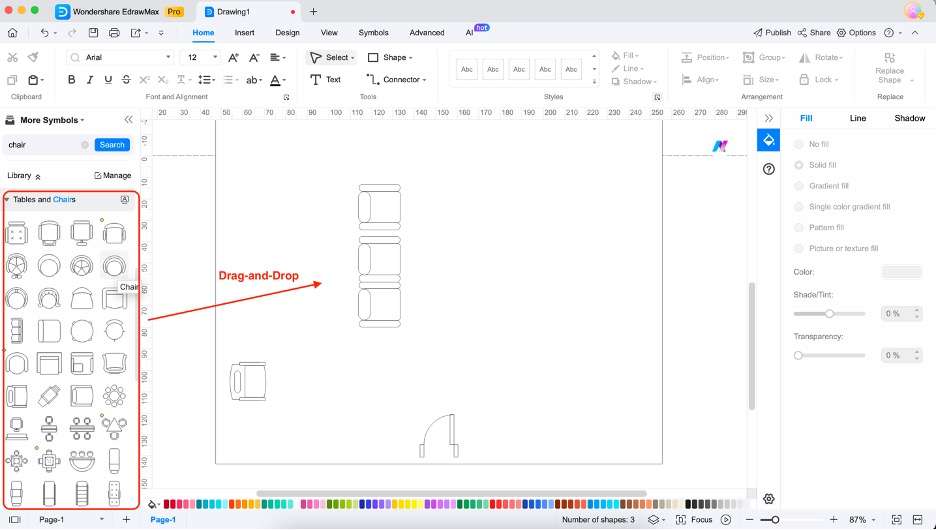
Step 4: Click an icon to view its dimensions and resize it according to your salon’s layout. Go to Settings > Unit in the customization bar for different measurement units.
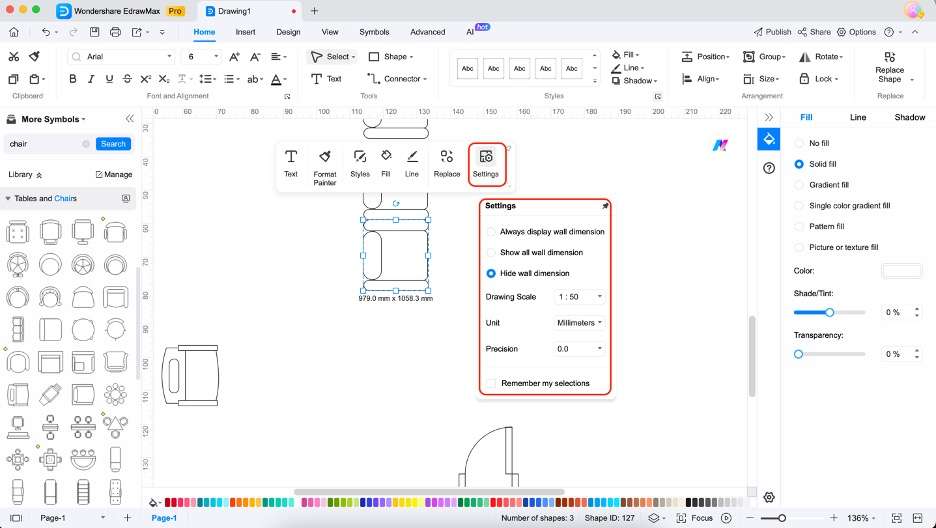
Step 5: Customize each icon’s Style, Fill color, and Line colors to match your salon’s aesthetic.
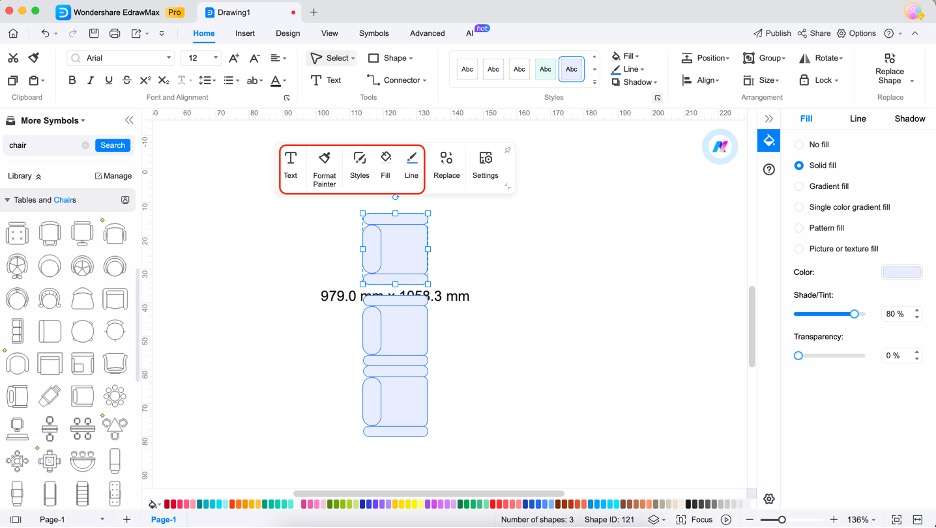
You can create and personalize your salon floor plan by following these steps. If you find this process challenging, EdrawMax also offers a variety of templates.
Start With Templates
Wondershare EdrawMax provides several templates that are ideal for salon floor planning. To access these, follow these steps:
Step 1: On the EdrawMax homepage, click Templates. This will take you to the Templates Community. Search for “salon floor planner” in the search bar.
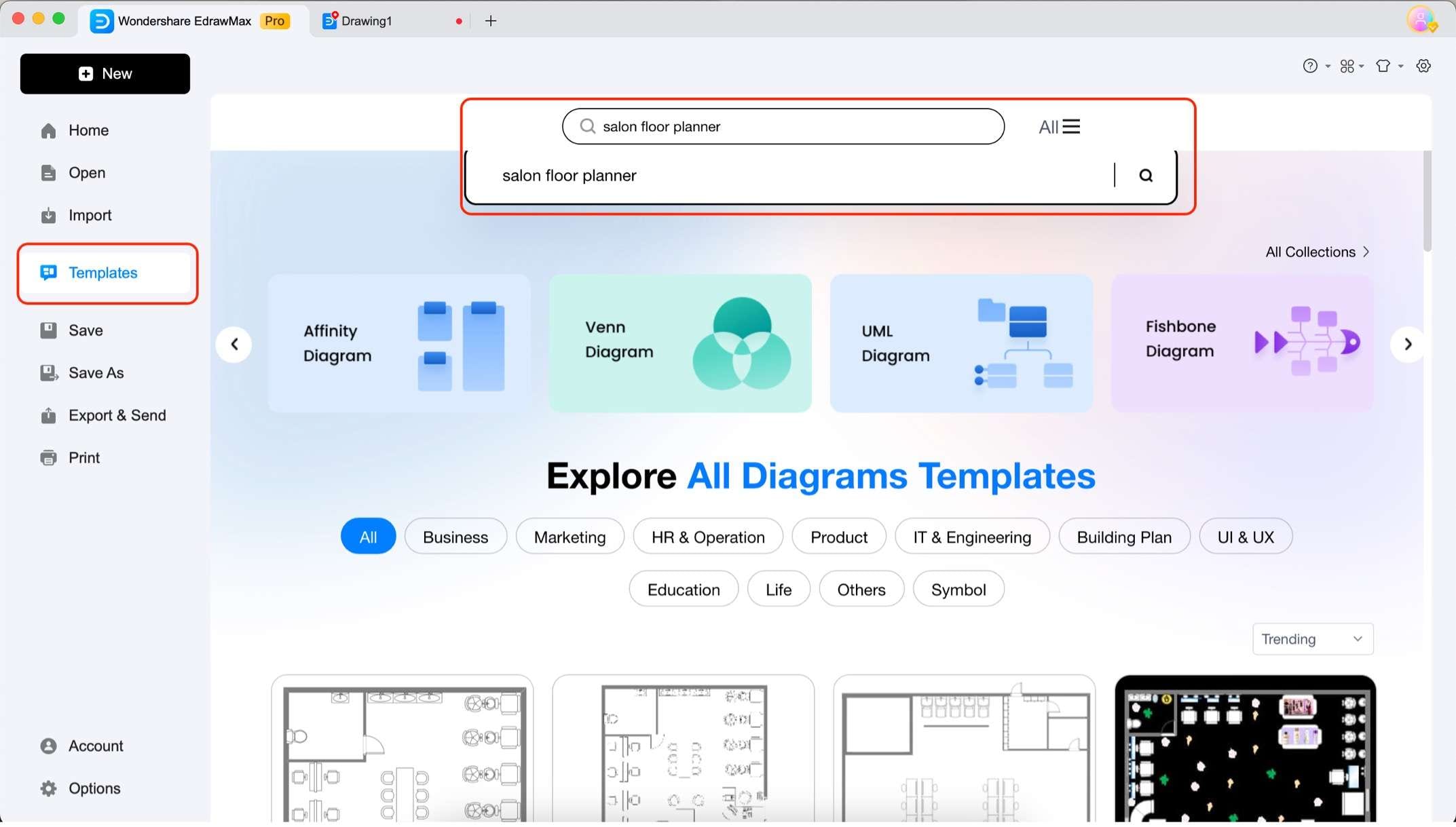
Step 2: When you find a template you like, click on Use immediately.
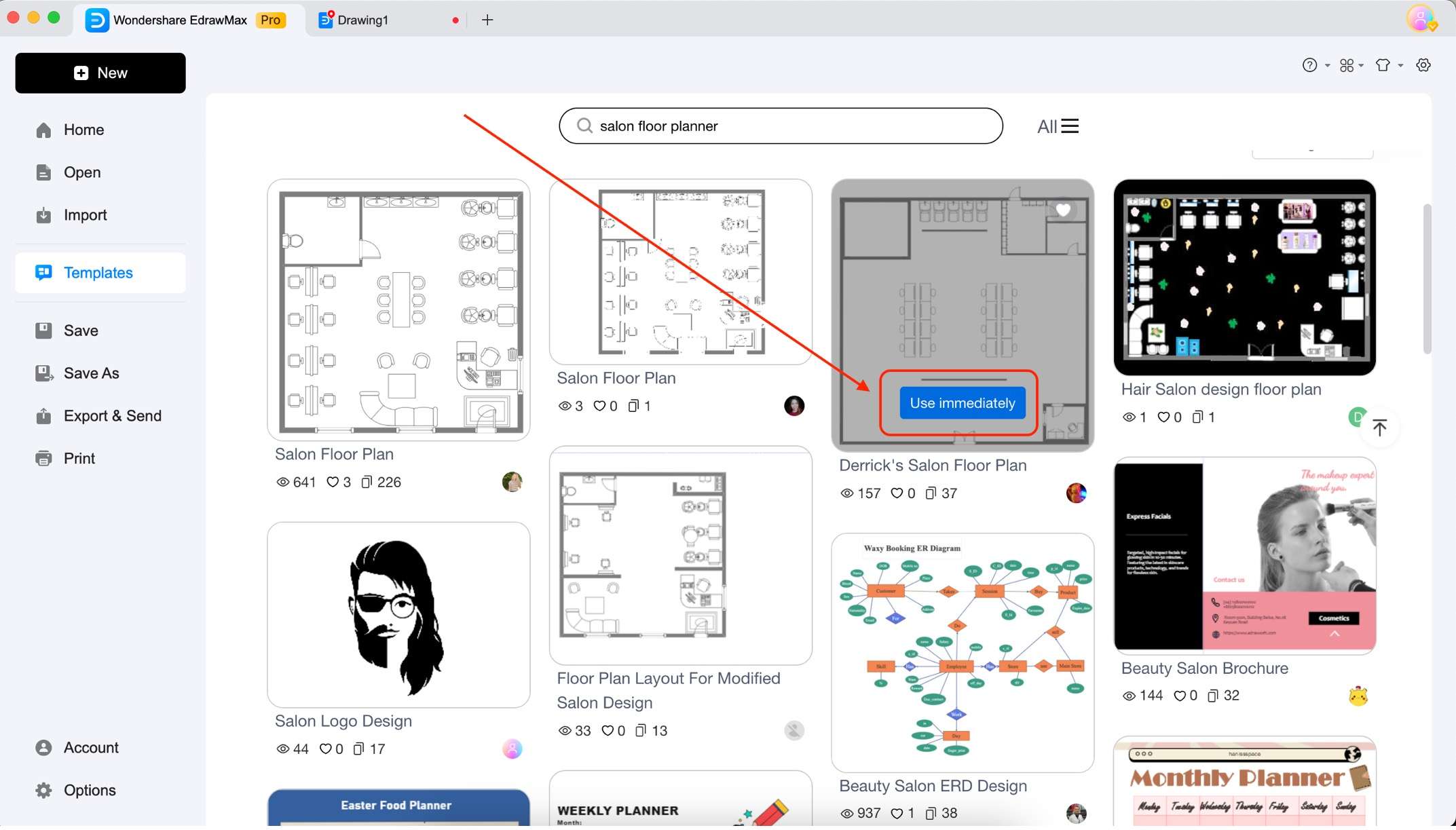
Once the template is loaded, you can rescale, edit, and customize the salon floor plan template. The steps outlined in the previous section can guide you in personalizing your salon floor planner.
Part 2. Free Salon Floor Plan Templates
Wondershare EdrawMax’s Templates Community is a treasure trove of resources. This diverse collection of floor plan templates can cater to various layout needs, not just for salons but any floor planning requirement.
This section highlights three distinct salon floor plan templates, each offering unique features and catering to different layouts and styles.
Example 1
This template is ideal for salons prioritizing customer comfort and experience. It features ample service area seats, ensuring that multiple clients can be accommodated simultaneously. A key highlight of this floor plan is a dedicated lounge area in the middle.
Also, the floor plan comprises a specific shampoo area, enhancing the functional flow of the salon. This layout suits medium to large salons looking to provide a comprehensive range of services while ensuring client comfort.
Example 2
This template is an excellent choice for salons that emphasize retail as part of their business model. It uniquely integrates shampoo and hair product images on the product stand, drawing attention to the salon’s retail offerings. This layout serves the functional purpose of providing service areas and doubles as a marketing tool, encouraging product sales.
It’s particularly useful for salons that strongly focus on hair care products and wish to showcase their offerings in an eye-catching, customer-friendly manner.
Example 3
This floor plan stands out with its central service area. It places the stylist stations at the heart of the salon. This layout fosters a sense of community and interaction among clients and stylists.
The shampoo areas are strategically positioned at the far upper part of the floor plan, creating a clear separation between different service zones. This highly adaptable design can be customized to fit various salon sizes and styles.
Part 3. Why Choose EdrawMax as Your Salon Floor Planner
Wondershare EdrawMax is a highly capable and user-friendly diagramming tool. Moreover, it’s perfect to use as a salon floor planner. Here’s why this online salon layout floor planner is a cut above the rest:

- Intuitive interface. EdrawMax boasts an easy-to-use, drag-and-drop functionality that simplifies design. This user-friendly interface is perfect for beginners and experienced designers, allowing you to create professional floor plans without a steep learning curve.
- Rich elements library. The platform includes many pre-drawn elements, significantly streamlining the design process. With an extensive collection of symbols for furniture, fixtures, and more, EdrawMax ensures that every aspect of your salon’s layout is covered.
- Advanced drawing tools. Offering customizable options allows for the creation of detailed and precise plans. You can tailor colors, textures, and dimensions, ensuring your salon’s unique personality shines through in every inch of the layout.
- Professional templates. Jumpstart your design process with professional templates. These templates serve as both inspiration and a practical starting point. Moreover, the Template Community is a resource to explore and draw inspiration from other users’ designs.
- Versatile import & export options. With options to export in formats like PDF, JPG, and SVG, sharing and printing your designs is hassle-free.
- Cross-platform accessibility. In today’s fast-paced world, flexibility is key. EdrawMax is available on PC, Mac, and online, offering seamless synchronization across devices.
EdrawMax is not just a diagramming tool; it’s a comprehensive solution for anyone looking to design or revamp a salon space. It blends simplicity with sophistication, making salon floor planning enjoyable and creative.
Tips for Salon Floor Plan Design
Designing a salon floor plan requires thoughtful consideration of both functionality and aesthetics. A well-designed salon can significantly enhance the customer experience and operational efficiency. Here are some key tips to keep in mind when designing your salon floor plan:
- Prioritize functionality. Ensure that your layout facilitates smooth workflow. Arrange stations, shampoo areas, and waiting spaces logically to avoid congestion. Consider the path a client will take through your salon and aim for a natural and efficient layout.
- Space for comfort. Comfort is key in a salon. Ensure there is enough space around each styling chair for stylists to move freely. Also, provide ample waiting area seating and consider adding elements like a beverage station to enhance the client’s experience.
- Lighting matters. Good lighting is crucial in a salon. Natural light is ideal, but invest in high-quality, bright, and even lighting if that’s impossible. It’s essential for stylists to see their work accurately and for clients to feel confident in their appearance.

- Storage solutions. Salons require a lot of tools and products. Plan for sufficient storage to keep the space organized and clutter-free. Hidden storage solutions can help maintain a sleek, professional appearance.
- Ventilation. Salons deal with chemicals and fumes. Ensure your space has good ventilation to maintain a comfortable and safe environment for staff and clients.
- Client privacy. Clients appreciate privacy in some areas, like hair coloring or treatment sections. Consider adding partial dividers or frosted glass panels to create semi-private zones.
- Technology integration. Modern salons can benefit from integrating technology. Consider areas where clients can charge their phones or where you can display digital portfolios of your work.
Remember, the goal is to create a space that is visually appealing but also comfortable, efficient, and reflective of your salon’s unique brand and style.
Conclusion
In summary, EdrawMax is an exceptional tool for crafting the perfect salon floor planner. Its intuitive interface, comprehensive library of symbols, customizable templates, and versatile export options cater to all your design needs.
Whether starting from scratch or using a template, EdrawMax simplifies the process. It enables you to create a functional, aesthetically pleasing salon layout that enhances client experience and operational efficiency. Embrace the power of EdrawMax to bring your salon vision to life with ease, precision, and a touch of creativity.





 below.
below.  below.
below. 

