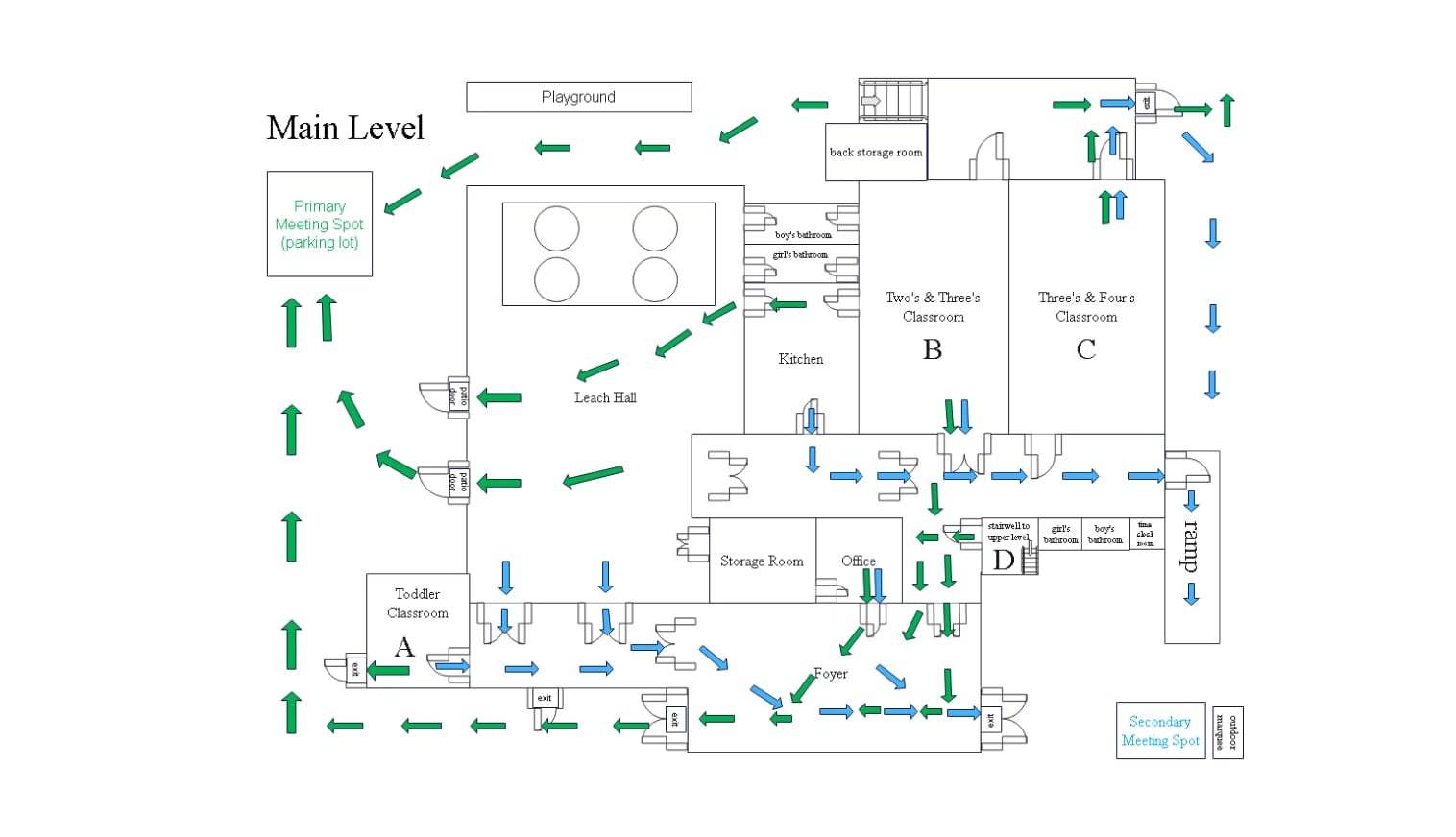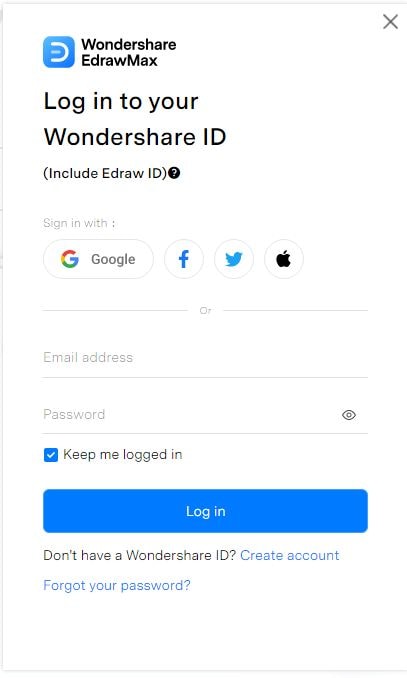In a crisis, seconds can mean the difference between safety and disaster. A well-designed evacuation plan is your building's lifeline, whether it's an office, school, or home, guiding people to safety during fires, floods, or emergencies. But creating an effective, compliant plan from scratch can feel overwhelming.
The good news? You don't need to reinvent the wheel. With tools like EdrawMax, you can instantly customize professional templates, build your own step-by-step, or even generate AI-powered evacuation plans tailored to your space. This guide walks you through all three methods to develop a life-saving strategy that fits your unique layout and needs.
In this article
What is an Evacuation Plan & Why Is It Important?
An evacuation plan is a safety diagram that outlines emergency exit routes for buildings, offices, schools, or homes. It typically includes assembly points, emergency exits, fire extinguishers, first aid kits, and other critical safety resources.
Evacuation plans are life-saving tools—during a fire or other emergencies, they provide the fastest escape routes, reducing panic, injuries, and fatalities. A well-designed evacuation plan ensures everyone knows where and what to do in a crisis.
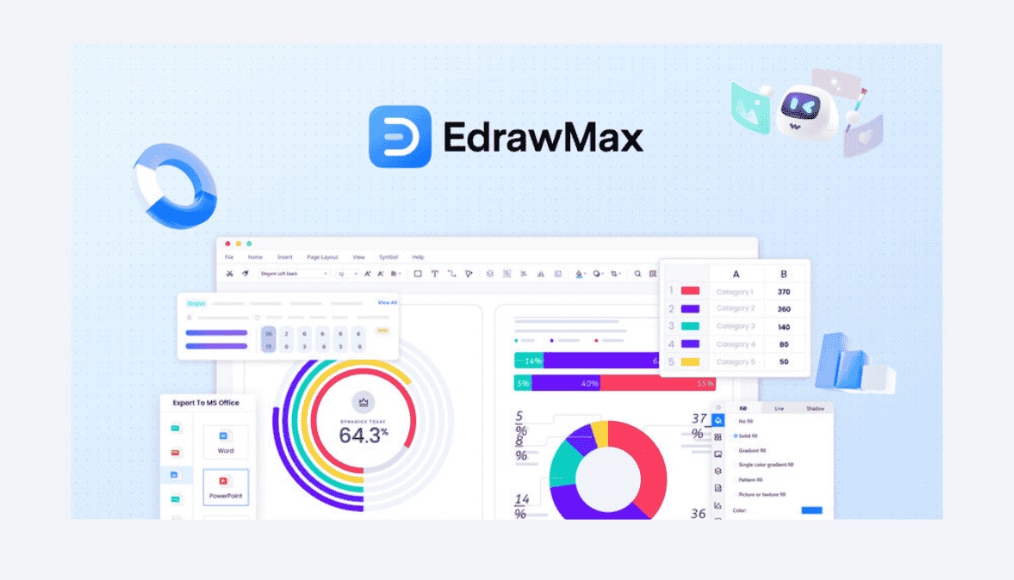
Easily Create a Fire Evacuation Plan for Free on EdrawMax
EdrawMax is a free floor plan maker with thousands of templates related to fire evacuation plans. It offers a wide range of free evacuation plan templates and symbols. You can customize layouts, add emergency exits, and export high-quality plans for effective communication and safety compliance.
Method 1: Use Free Templates
Step1Launch EdrawMax Desktop and Log in
Download EdrawMax desktop software and log in.
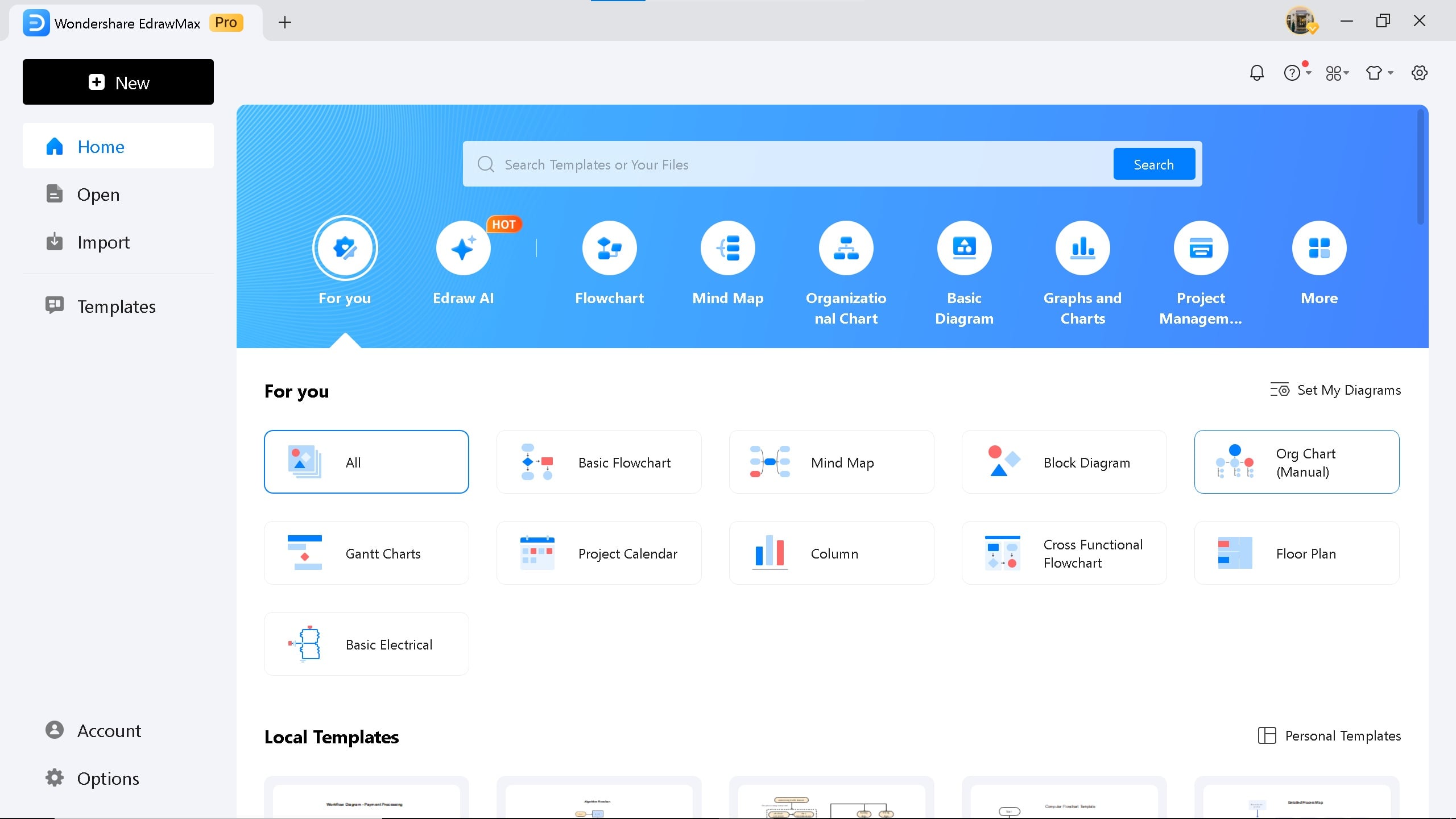
Step2Search Template
Click on the Templates on the left side of the screen. Search for the fire evacuation plan, drag your mouse to your favorite diagram, and click Use Immediately.
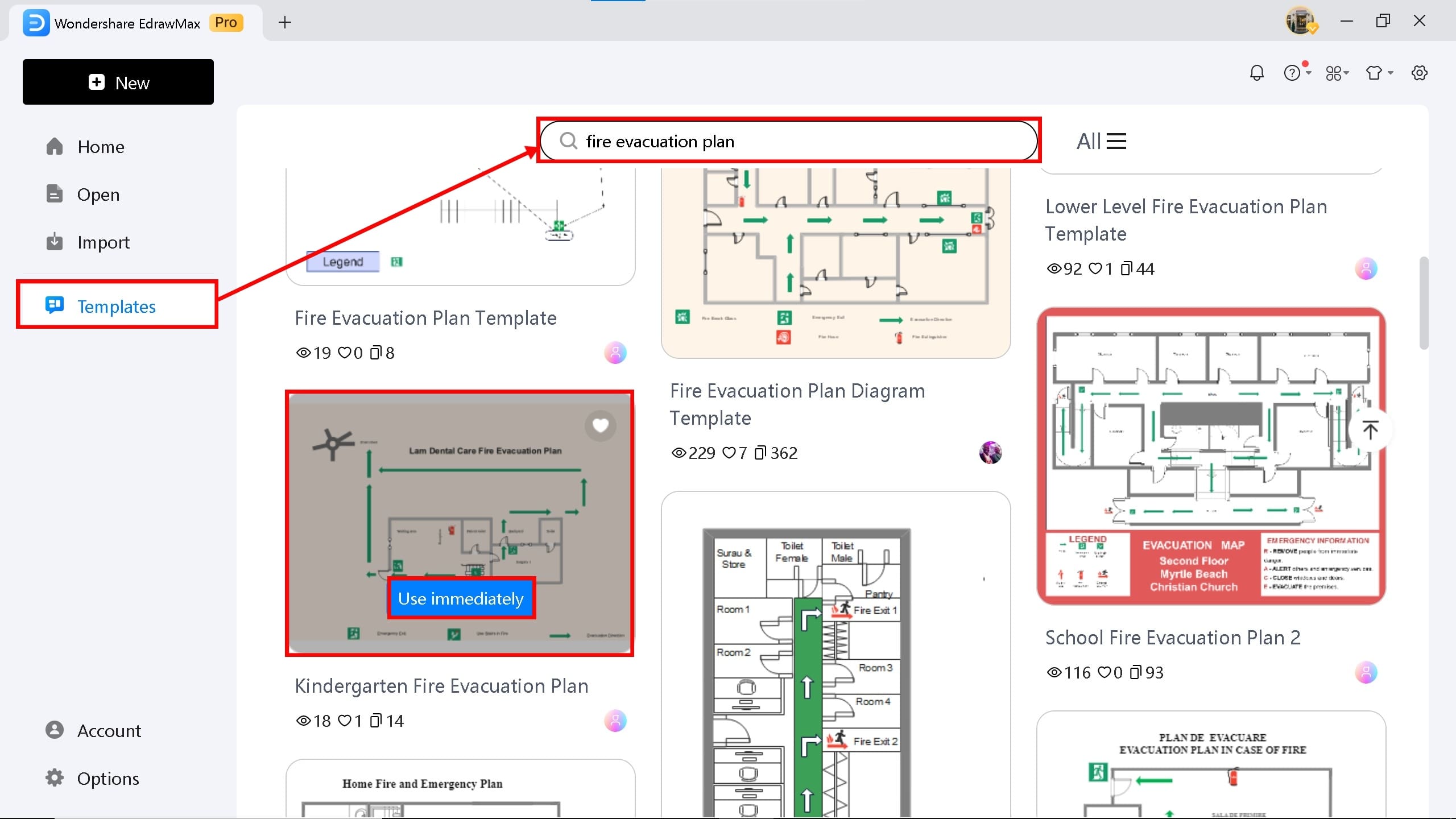
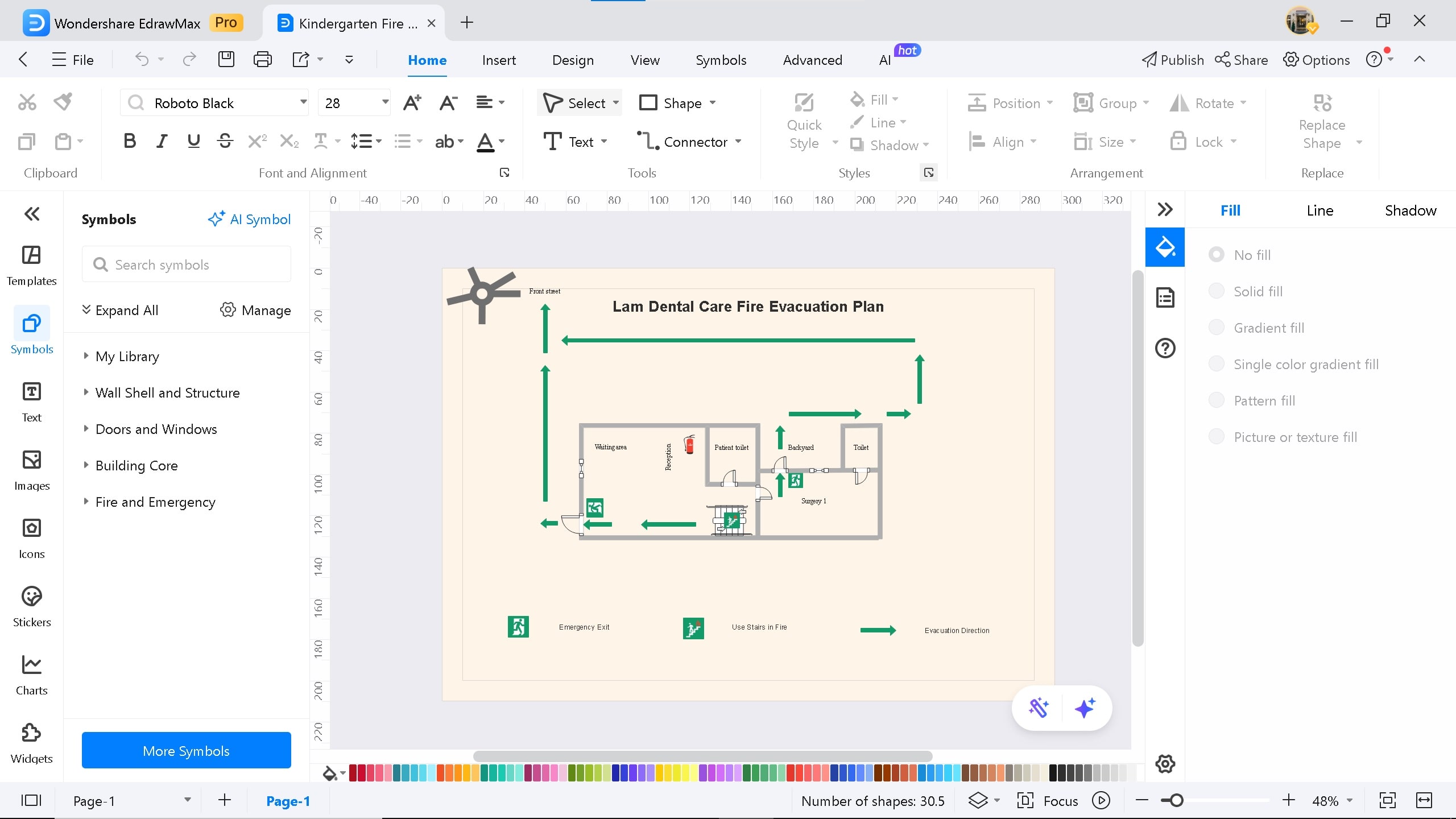
Step3Customize the Template
Edit the template by adding symbols, icons, labels, text, and changing the theme. You can change the plan's color and style by clicking the pencil icon below. You can also take help from an AI assistant to make the plan unique.
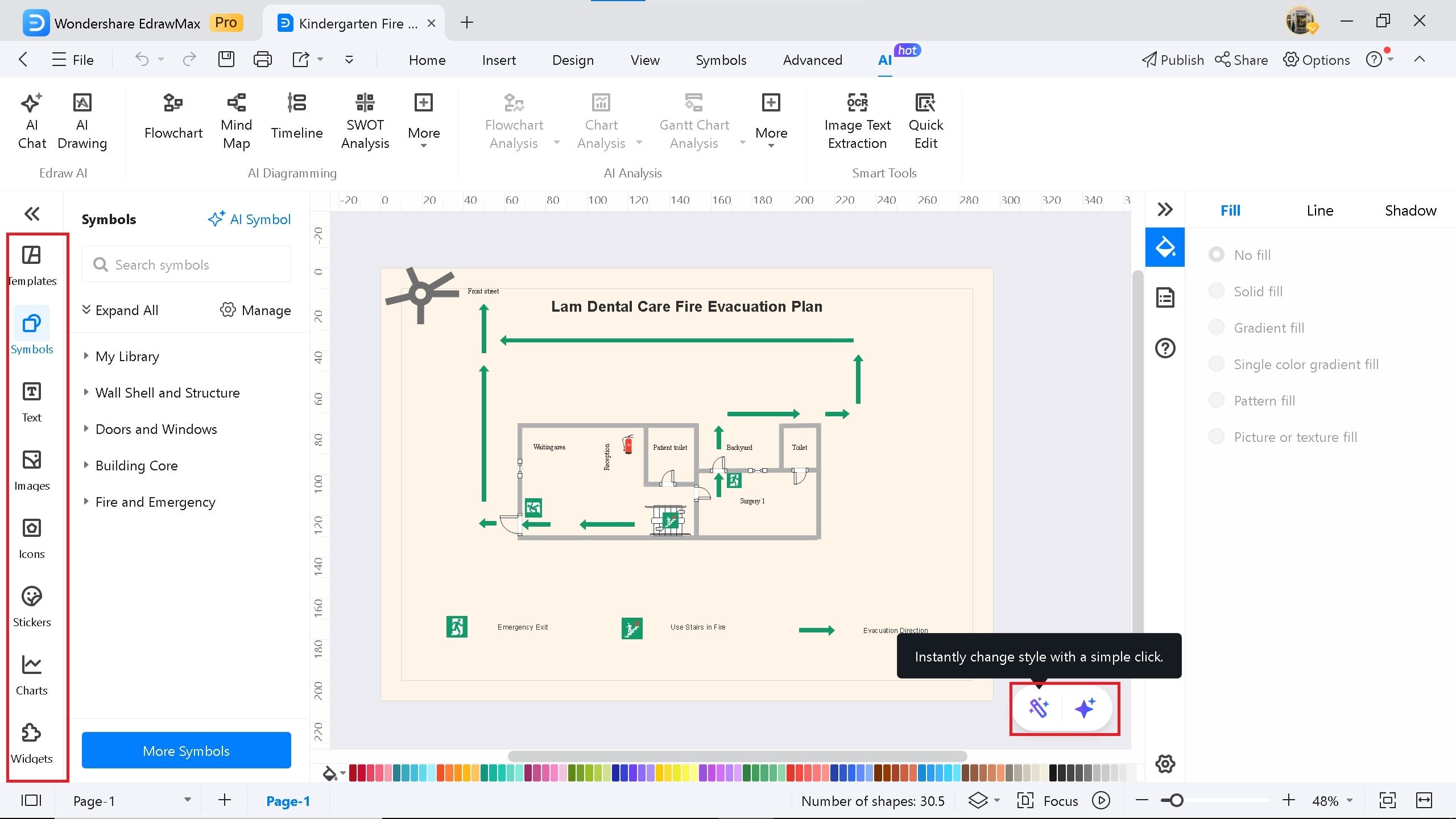
Step4Export the Template
Click on the arrow icon in the top right corner. Export the template in different formats such as PDF, Word, Excel, PNG, and Visio.
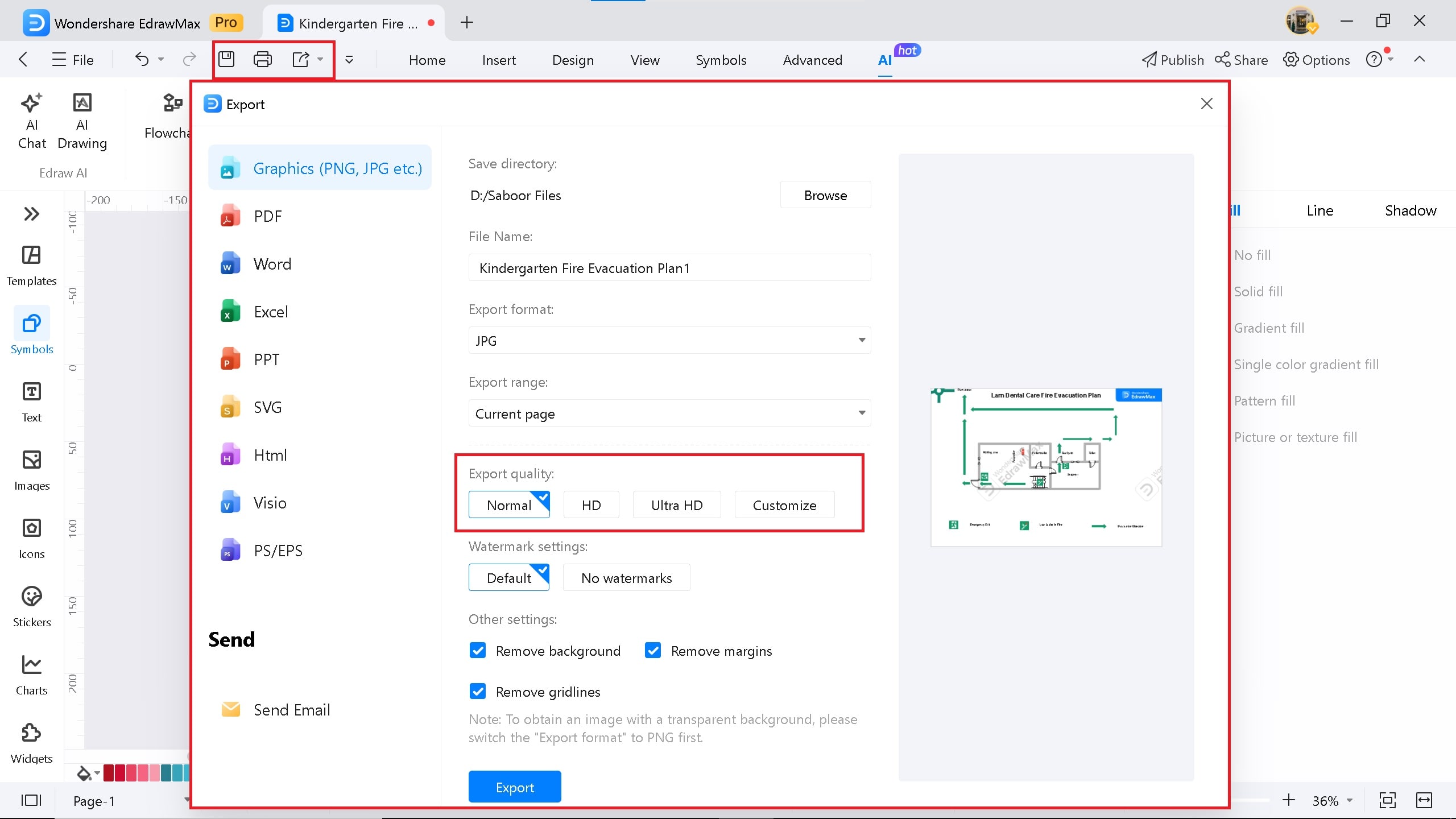
Method 2: Draw From Scratch
Step1Open a New Blank Floor Plan Canvas
On the EdrawMax homepage, click the New button in the top left corner, and select floor plan.
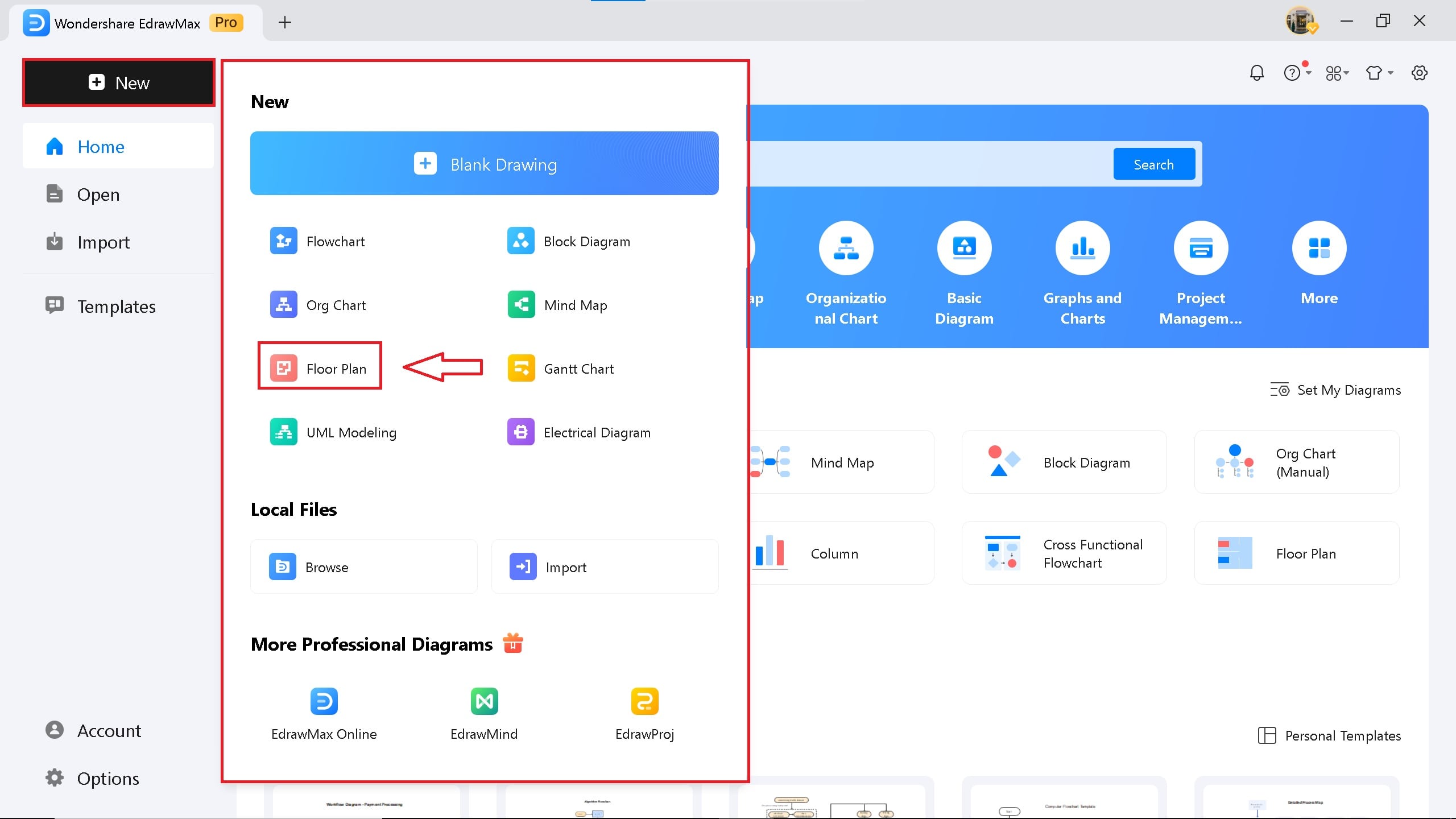
Step2Start Creating The Exterior Walls
From the left of the screen, select the symbols > pick a wall, and drag them onto the canvas. Right click on the screen > Fit to Drawing.
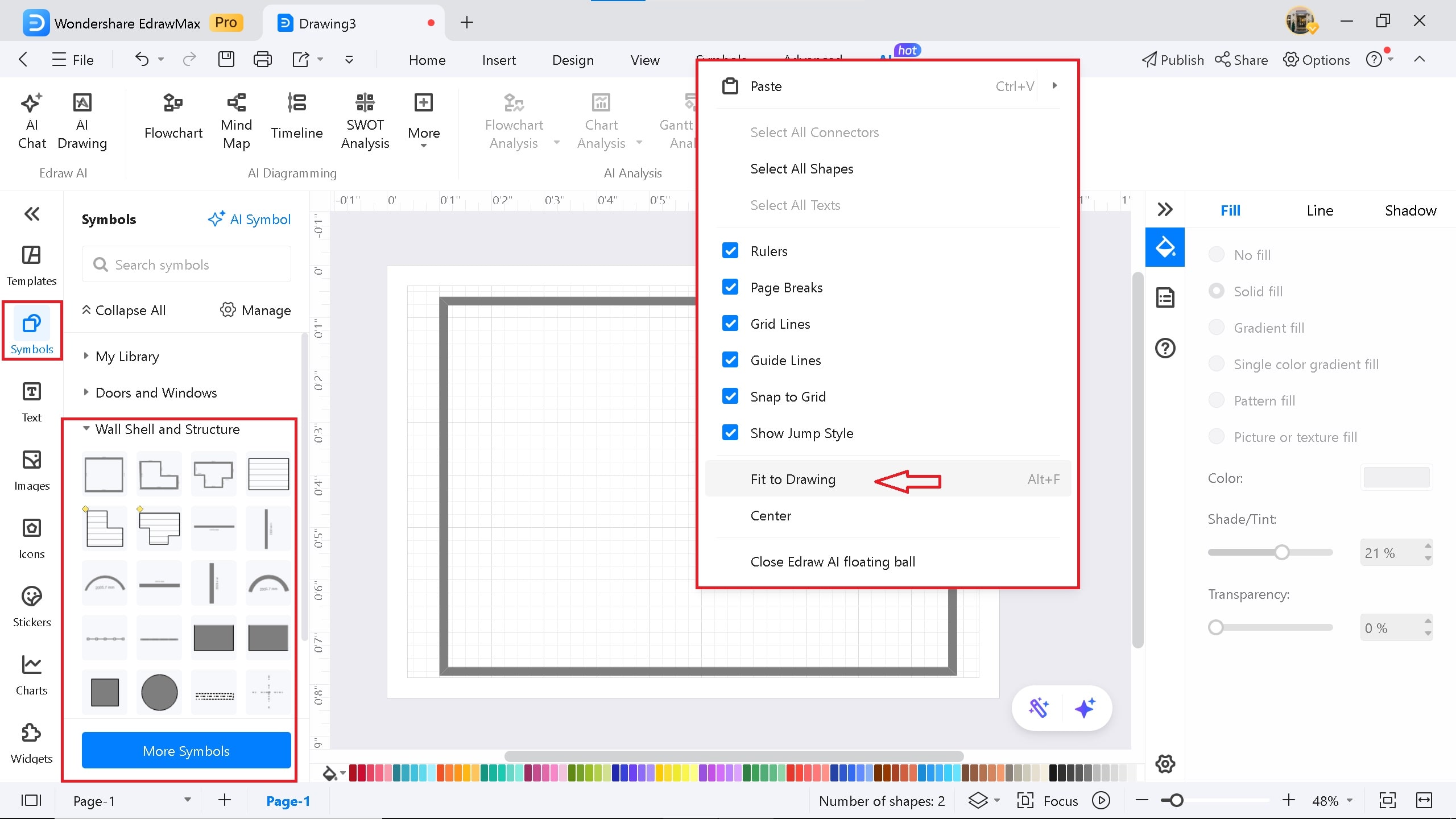
Step3Add Interior Walls
If you are designing a fire evacuation plan for your home, add interior walls for rooms, the kitchen, the living room, and the restrooms.
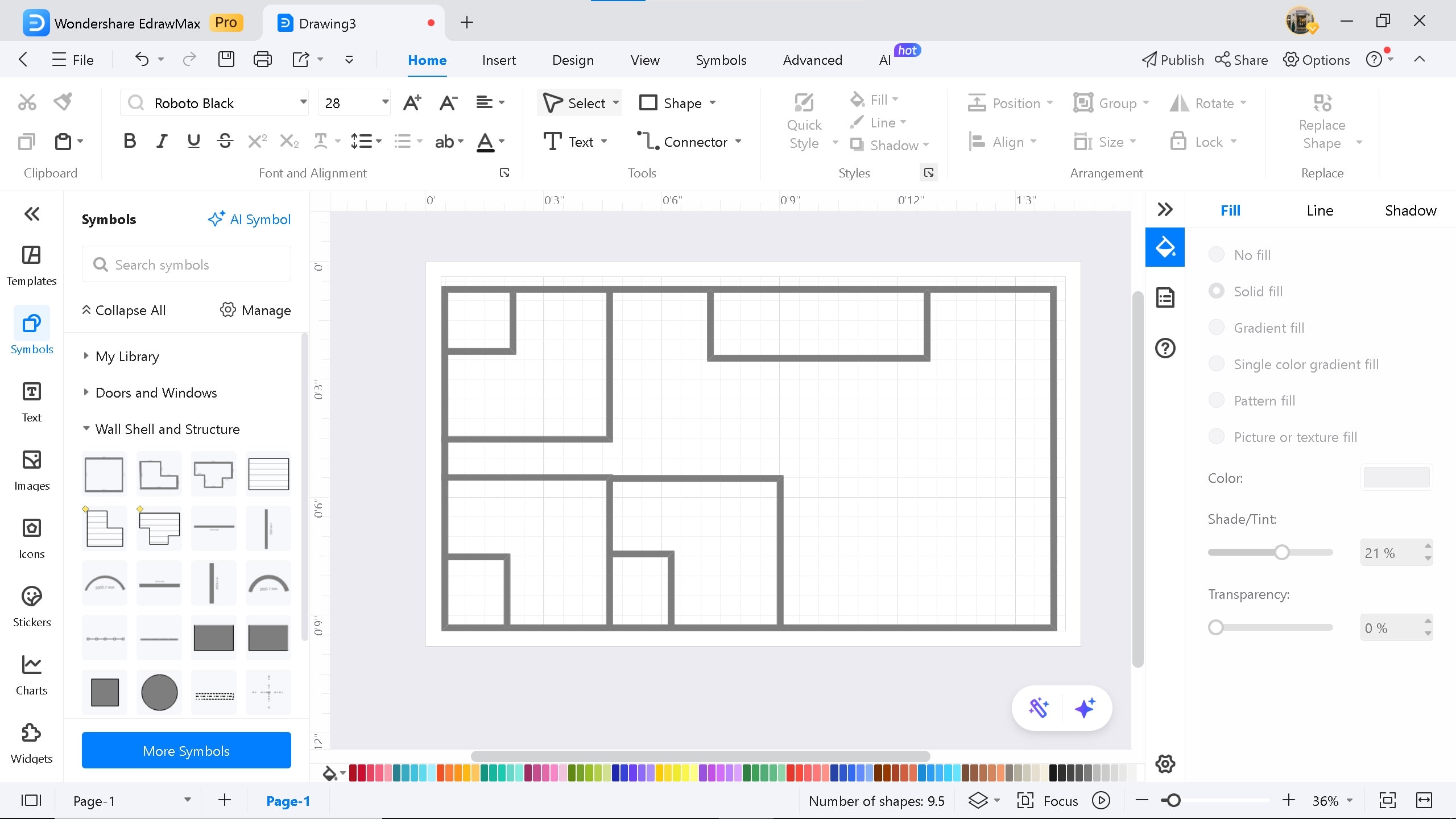
Step4Add Doors For the Rooms
Drag and drop doors for the rooms. Add a double door for the entry. Ensure you add emergency exit doors near the kitchen, the living room, and other rooms.
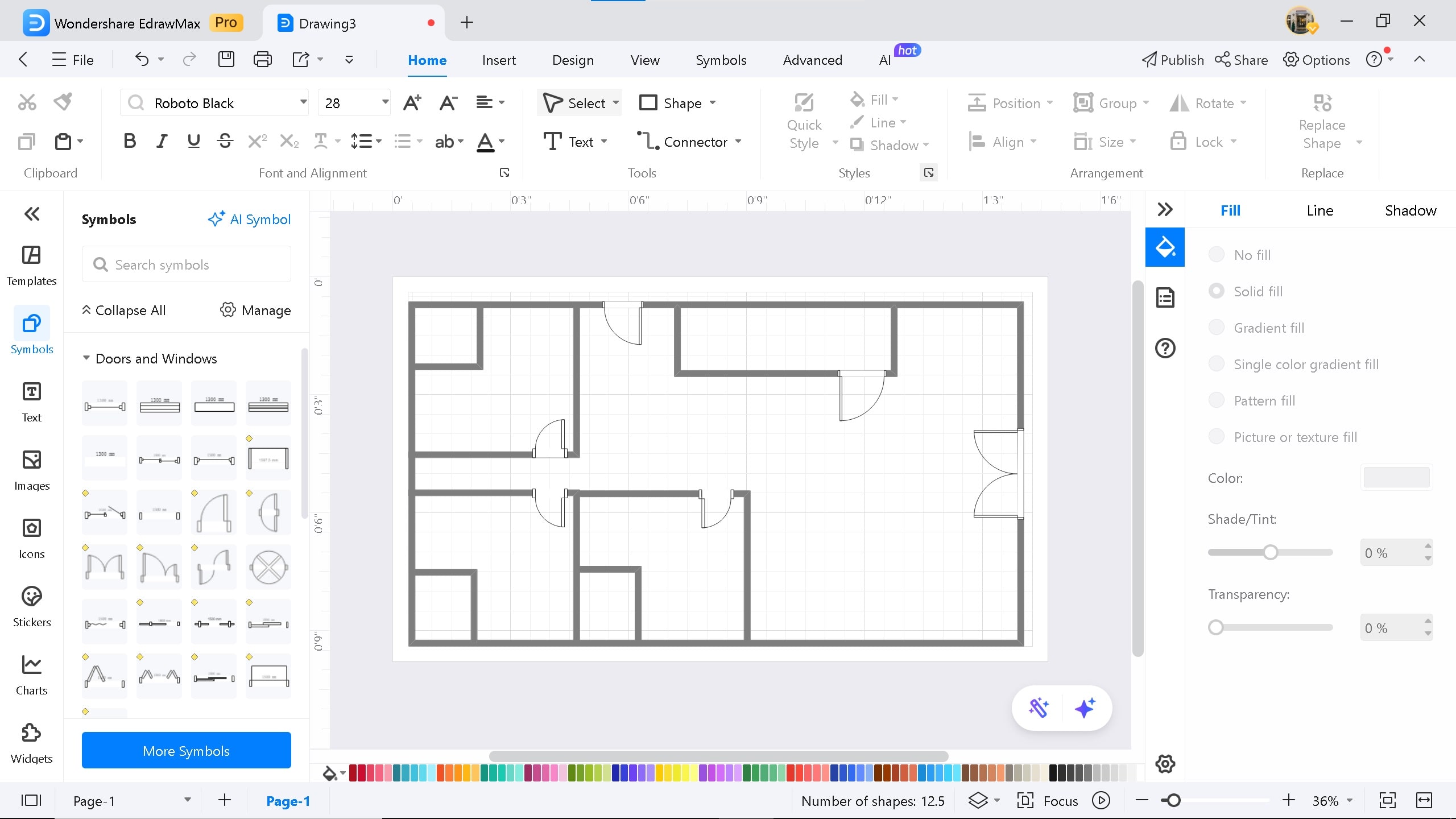
Step5Add Fire and Emergency Symbols
Click on More Symbols > Add Fire and Evacuation symbols in the symbols library. Drag and drop related emergency symbols in your diagram. Add arrows for the safety route towards the emergency exits.

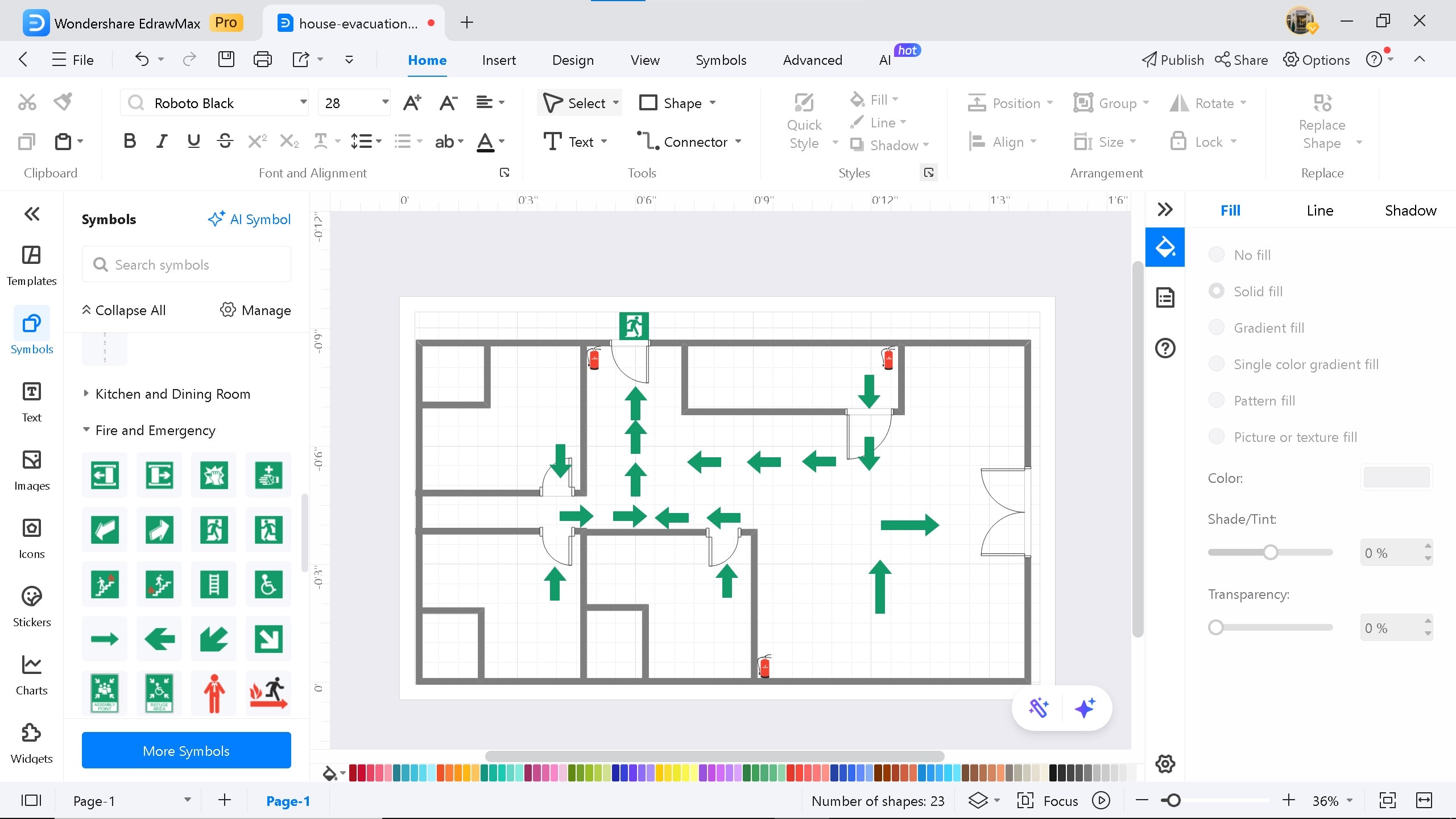
Step6Add Room Labels
Click on the Text icon to add labels for your rooms.
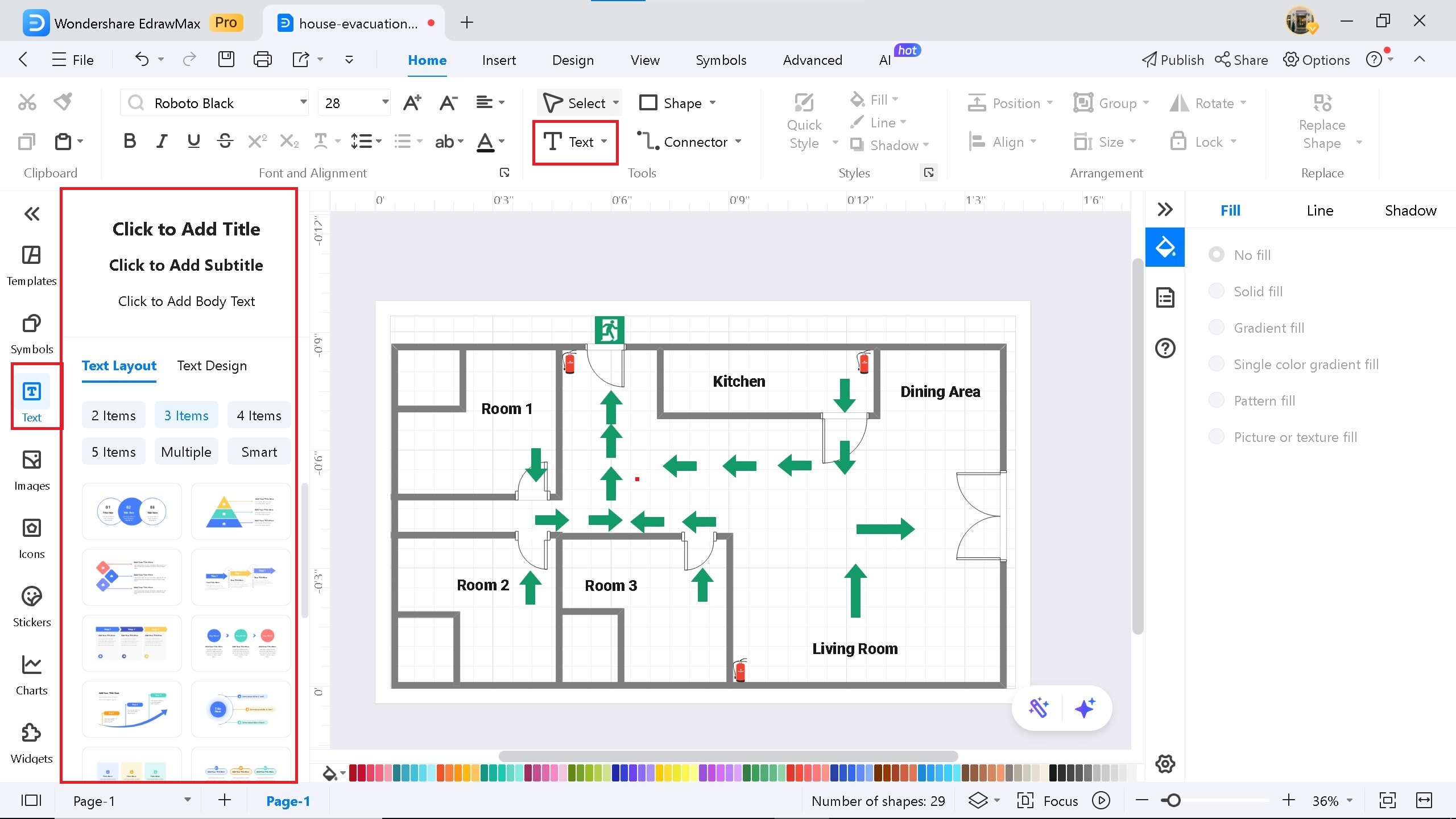
Step7Share And Publish
Click the Share button to collaborate and work on the same diagram with your team.

Method 3: Use EdrawMax AI
Step1Access the AI Diagram Tool
On the EdrawMax homepage, click on Edraw.AI > AI Drawing.
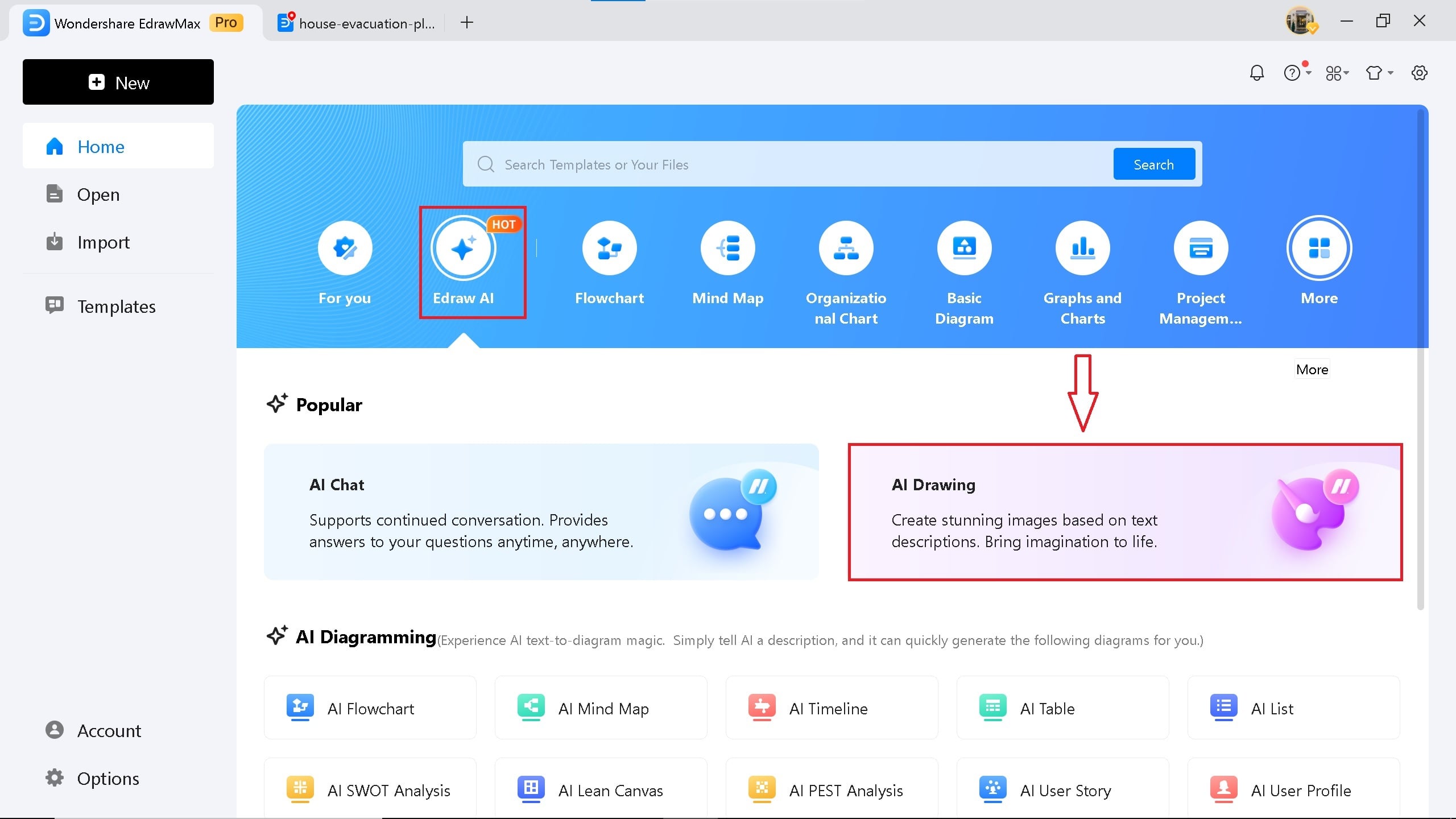
Step2Enter The Prompt
Enter the prompt in the dialogue box. Select styles, such as 2D or 3D, portrait, and landscape.
"Create a fire evacuation plan for a house with two bedrooms, a restroom, a dining area, and a living area. The fire plan should display emergency exits with fire extinguishers placed all around the plan."
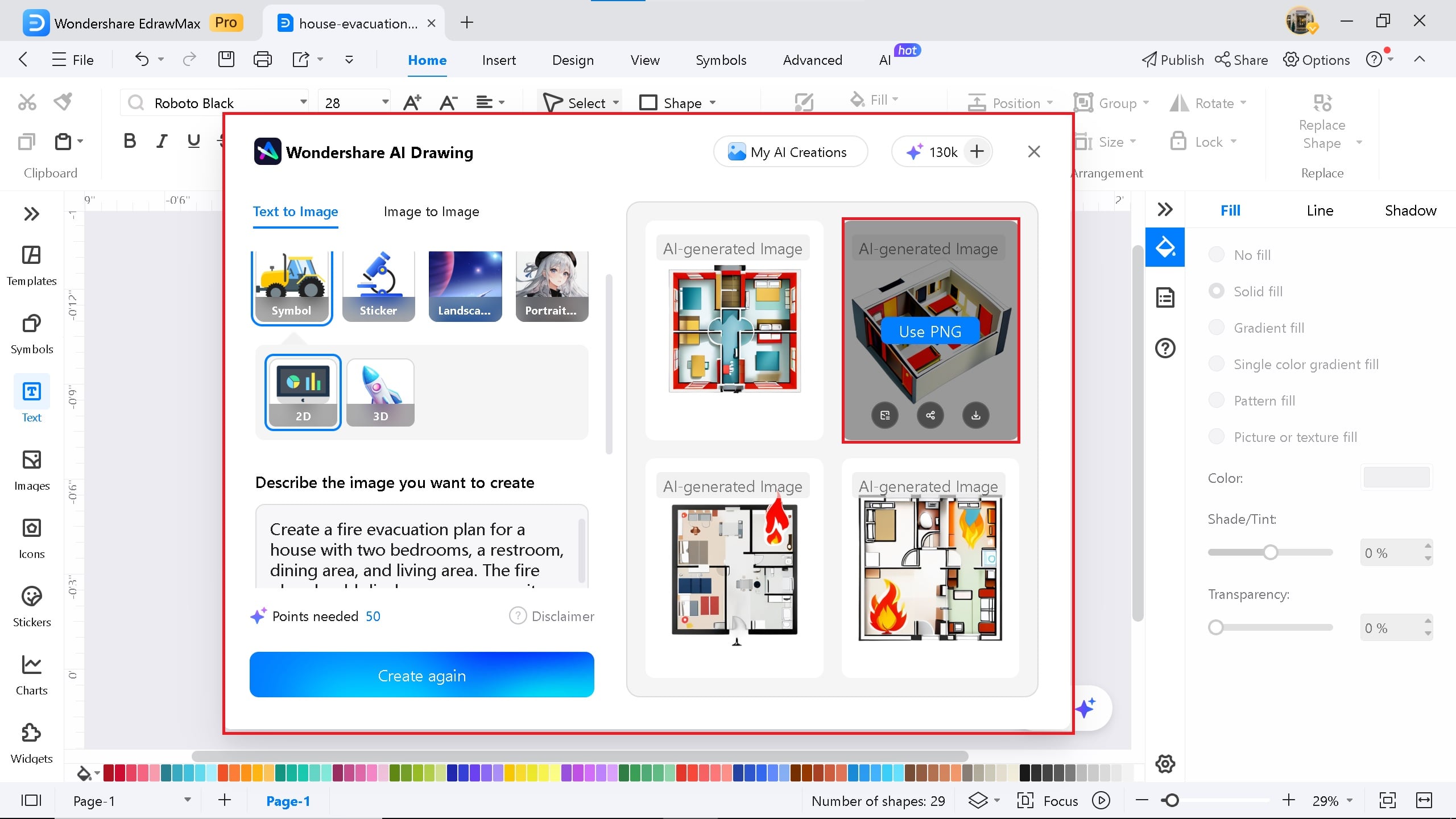
Evacuation Plan Templates to Start With
If you need ideas or examples for creating an evacuation plan, we have five to help you get started.
Key Elements of an Effective Fire Evacuation Plan
- Clear Exit Routes: Provide a clear and unobstructed exit route
- Assembly Points: Place assembly points outside the building
- Fire Equipment Locations: Mention fire extinguishers, alarms, and emergency lights
- Accessibility: Ensure accessibility for people with disabilities
- Emergency Contacts: Include fire department numbers
- Compliance with Local Code: Follow relevant fire safety regulations




