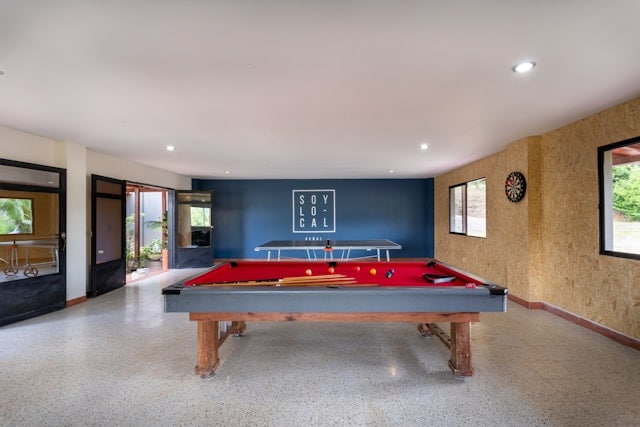
Dream of sinking eight balls and corner pockets in the comfort of your own home? Owning a pool table is a fantastic way to add fun and games to your space. But before you add one, there's one crucial question to answer: how much space do you need for a pool table?
Knowing is crucial because having enough room is essential for comfortable gameplay. Without adequate space, playing pool can feel cramped and less enjoyable. In this article, we'll explore various factors to consider when determining the space needed for a pool table. By the end, you'll clearly understand how to calculate the ideal space and ensure an optimal gaming experience.
In this article
Part 1: 5 Factors for Choosing the Ideal Pool Table Space
Deciding how much space a pool table needs involves more than just its dimensions. Let's explore the factors to ensure smooth gameplay and avoid unwanted close calls.
Room Size
You need enough room to move around the pool table and play comfortably. Leave at least 5 feet of clearance on all sides for cueing without hitting walls. For example, you need a minimum room size of 16ft x 13ft for a 7ft table.
Cue Stick Sizes
Standard cues are around 58 inches long. Consider shorter cues (48-52 inches) for tighter spaces, but this can affect playing comfort and shot precision.
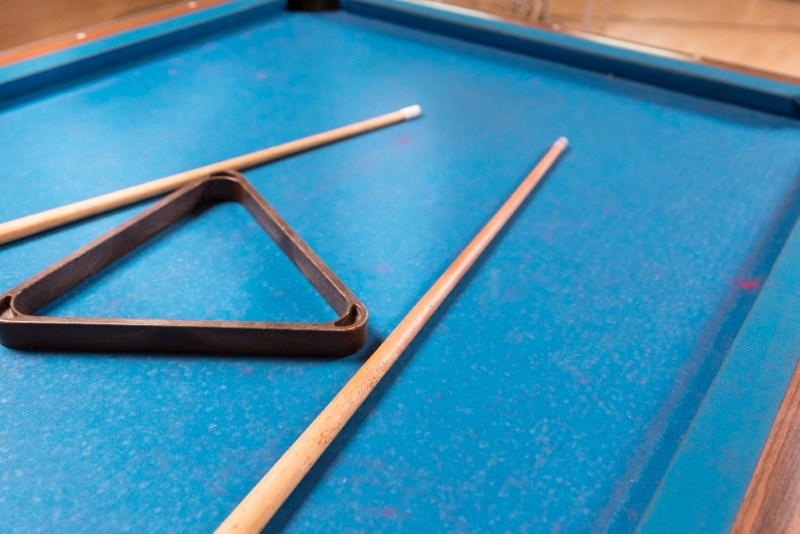
Pool Table Dimensions
Not all tables are created equal! How much room around a pool table is required depends on its size. Standard options range from 6 feet to 9 feet, each needing specific clearance for optimal play. Remember, the listed dimensions only cover the playing surface. Add extra space for the legs and overhang.
Grab some masking tape or use furniture to mark where you want the table and the space around it. This way, you can see how it fits in your room before deciding for sure. Another option is to make a floor plan with a template from Wondershare EdrawMax for precise measurements. It helps you visualize things accurately before buying a pool table.
Ceiling Height
Ensure a minimum of 8ft clearance between the table and the ceiling to avoid hitting your cue. If you use an elevated cueing stance, adjust the clearance accordingly. If installing pool table lights, factor in their height and clearance from the table and players. You can allot at least 3 ft from the pool table's surface to the light fixtures.
Additional Features
Allow space for chairs or bar stools for spectators or additional players. Also, allocate space for storing cues, balls, and other accessories. Proper overhead lighting enhances visibility and atmosphere.
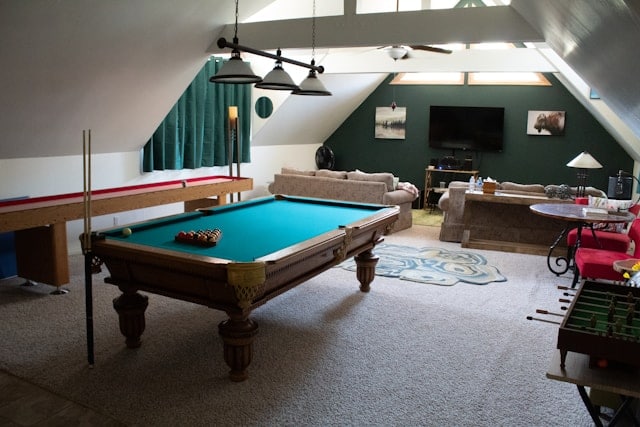
Now that you've considered the key factors, let's discuss the crucial aspect of space. In the next section, you'll learn how much space for a pool table is needed, depending on the pool table size and cue length.
Part 2: How Much Space Do You Need for a Pool Table?
Choosing the right pool table involves more than just the table itself. Let's dive into the ideal space for your pool table, considering both table size and cue length.
Room Size Needed for a Standard 58-Inch Pool Cue
The standard pool cue length is 58 inches, making it suitable for most adult players of average height. It offers a good balance between power, accuracy, and maneuverability. Here's a breakdown of popular table sizes and their recommended room dimensions for a standard 58-inch cue:
- 6-Foot Table: This compact option fits smaller spaces. Aim for a room at least 15 feet long and 12 feet wide for comfortable playing.
- 7-Foot Table: A step up, offering more playing surface. You'll need a space requirement of at least 16 feet long and 13 feet wide.
- 8-Foot Table: The classic "home bar" size. This pool table requires a room at least 17 feet long and 14 feet wide for smooth cueing.
- 9-Foot Table: For the serious players. This pro-style table needs a spacious room at least 18 feet long and 14 feet wide.
Remember, these are minimum recommendations. Adding an extra foot to your room size for each foot of table length ensures even more comfortable playing.
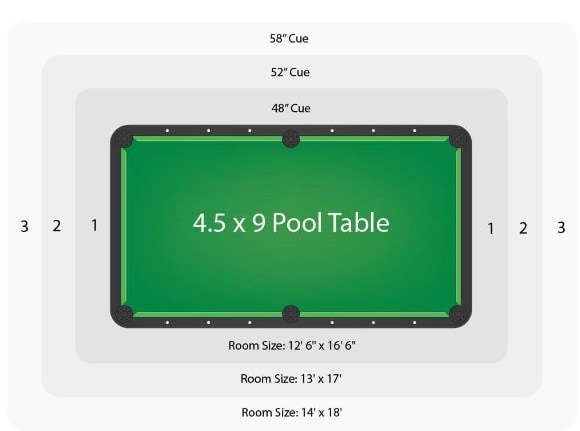
Room Size Needed for a 52-Inch Pool Cue
A 52-inch pool cue is a shorter-than-average cue typically used by junior players or adults who are shorter in stature. They are also sometimes used in game rooms with limited space. Find out here how much space you need to play pool comfortably with a 52-inch cue, depending on the table size:
- 6-foot table: 14ft x 11ft
- 7-foot table: 15ft x 12ft
- 8-foot table: 16ft x 13ft
- 9-foot table: 17ft x 13ft
Room Size Needed for a 48-Inch Pool Cue
The 48-inch pool cue is the ideal cue stick length for children or adults under 5'5". It allows for a comfortable stance and easier maneuvering around the table in a room with a smaller space. Below are the general dimensions of room space needed when using a 48-inch pool cue stick:
- 6-foot table: 13ft x 10ft
- 7-foot table: 14ft x 11ft
- 8-foot table: 15ft x 12ft
- 9-foot table: 16ft x 13ft
Part 3: How To Calculate the Space You Need for a Pool Table?
Calculating the minimum room size for your pool table and cue involves two key factors: the table's dimensions and the cue length. Here's a step-by-step guide:
Method 1: Using the Cue Length Plus
This method is more precise and ensures a comfortable playing space.
Step 1: Standard cues are 58 inches (4.83 feet), but yours might differ. Measure the actual length of your cue in feet.
Step 2:Multiply the cue length by 2. It gives you the minimum clearance needed around the table for comfortable cueing from any angle.
Step 3: Add the doubled cue length you calculated in step 2 for both the length and width of the table. It gives you the minimum required dimensions for your room.
Example:
Table dimensions: 8 feet long, 4 feet wide
Cue length: 58 inches (4.83 feet)
- Minimum clearance needed: 4.83 feet * 2 = 9.66 feet
Minimum room dimensions:
- Length: 8 feet + 9.66 feet = 17.66 feet
- Width: 4 feet + 9.66 feet = 13.66 feet
Method 2: Using a Standard Clearance Value
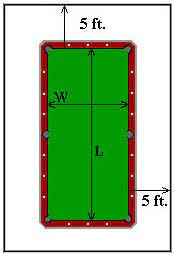
This method offers a quicker estimate but might provide less comfortable playing space.
Step 1: Use a standard clearance value. A common value is 5 feet of clearance around the table.
Step 2: Similar to method 1, add the chosen clearance value (5 feet) to your table's length and width.
Example:
Table dimensions: 8 feet long, 4 feet wide
Standard clearance: 5 feet
Minimum room dimensions:
- Length: 8 feet + 5 feet = 13 feet
- Width: 4 feet + 5 feet = 9 feet
Part 4: Design a Room Floor Plan for Free With EdrawMax
Calculations complete! It is time to translate them into a functional and stylish room layout. This section will help visualize your ideal room layout with the best pool table placement. Follow these steps below to create a floor plan within a few minutes:
Step 1: Download the EdrawMax app for your desktop or use EdrawMax web in your browser. Next, sign in with your Wondershare ID, Google, or social media account.
Step 2: Start making the floor plan with a pool table in two ways:
- From blank canvas:
Access the New button on the Home screen to create a new project. Or clickBlank Drawing under the New section.
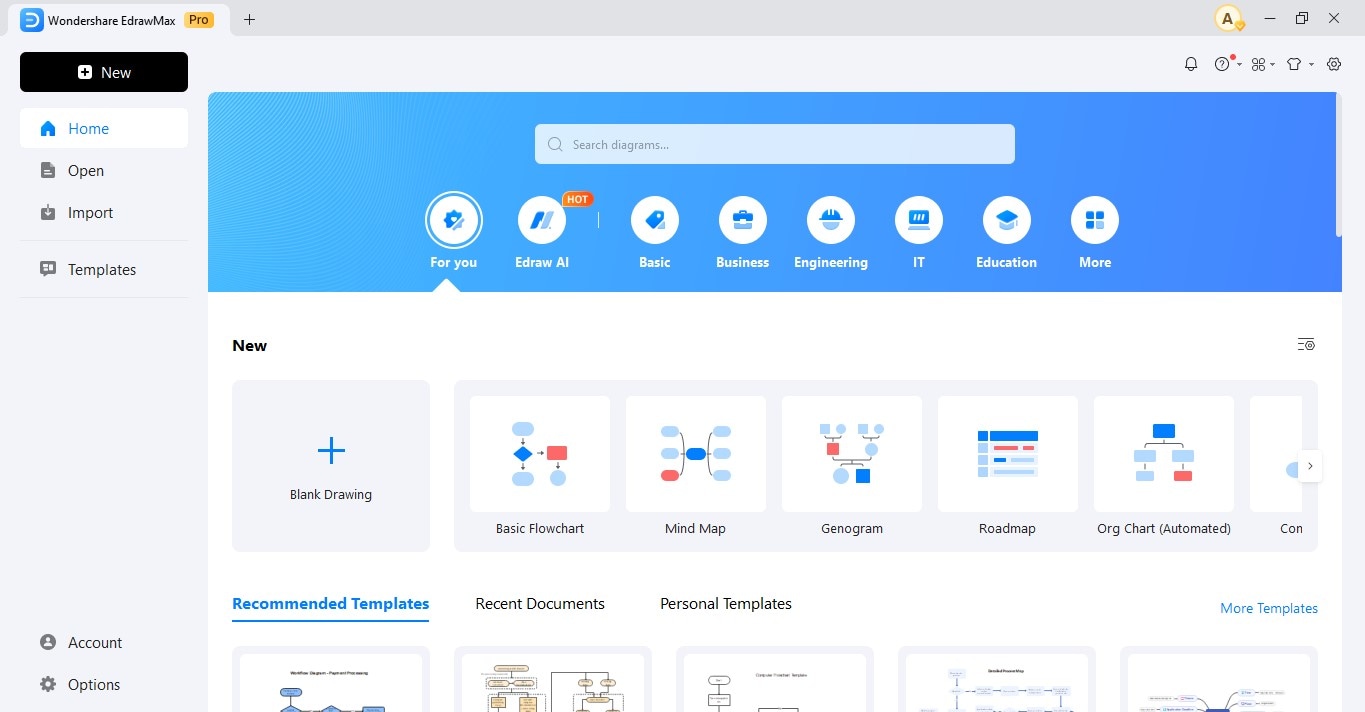
- From a template:
Open the Templates gallery from the right-side navigation pane and search for a floor plan. Choose one that resembles your desired layout. Click Use immediately to create your editable version.
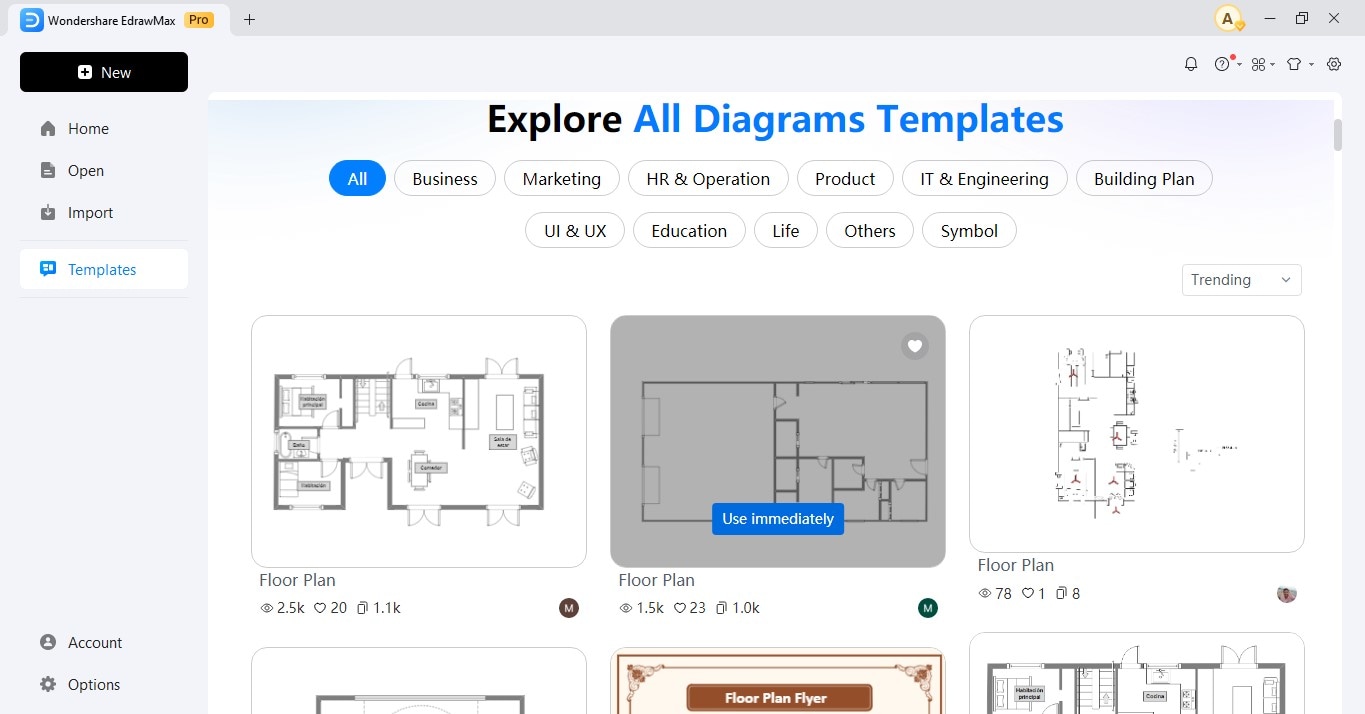
Step 3: Drag and drop pre-made shapes for walls, doors, windows, furniture, and more from the More Symbols library on the left to the canvas.
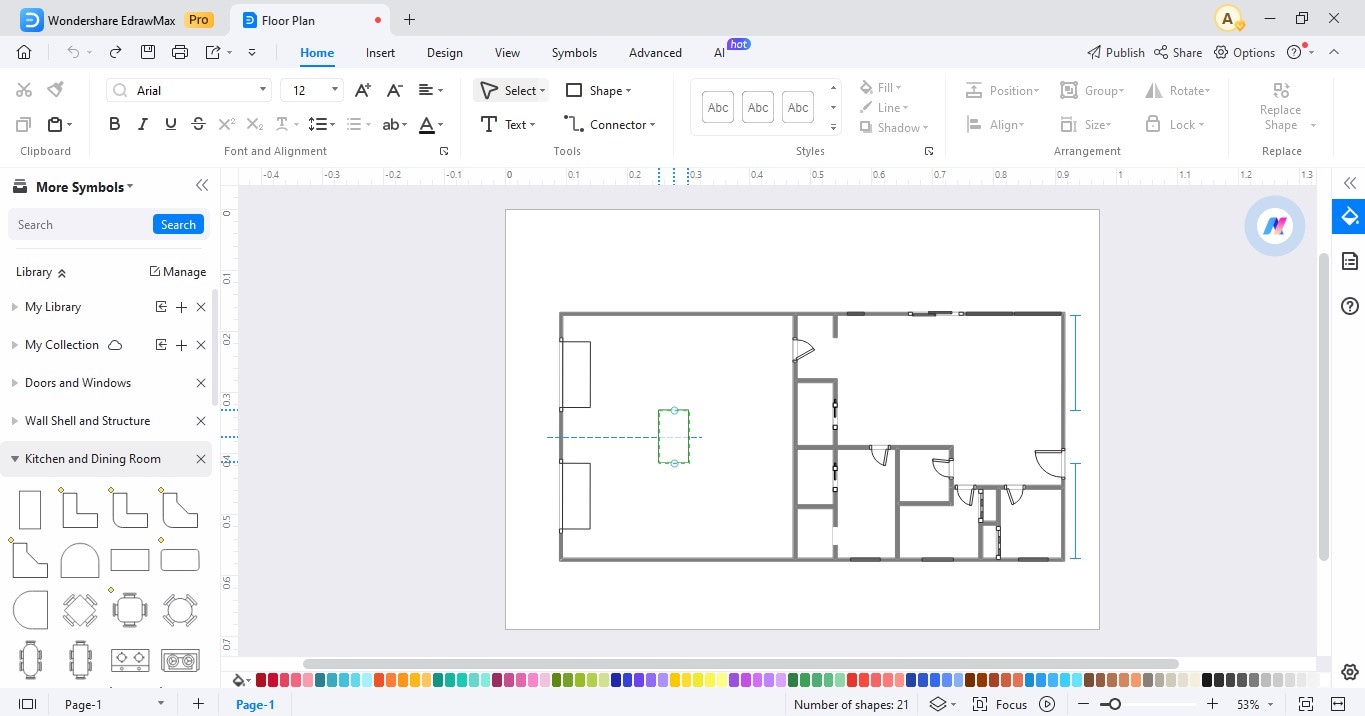
Step 4: Click the Text tool from the Home tab bar in the upper navigation pane and add labels for rooms, dimensions, etc.
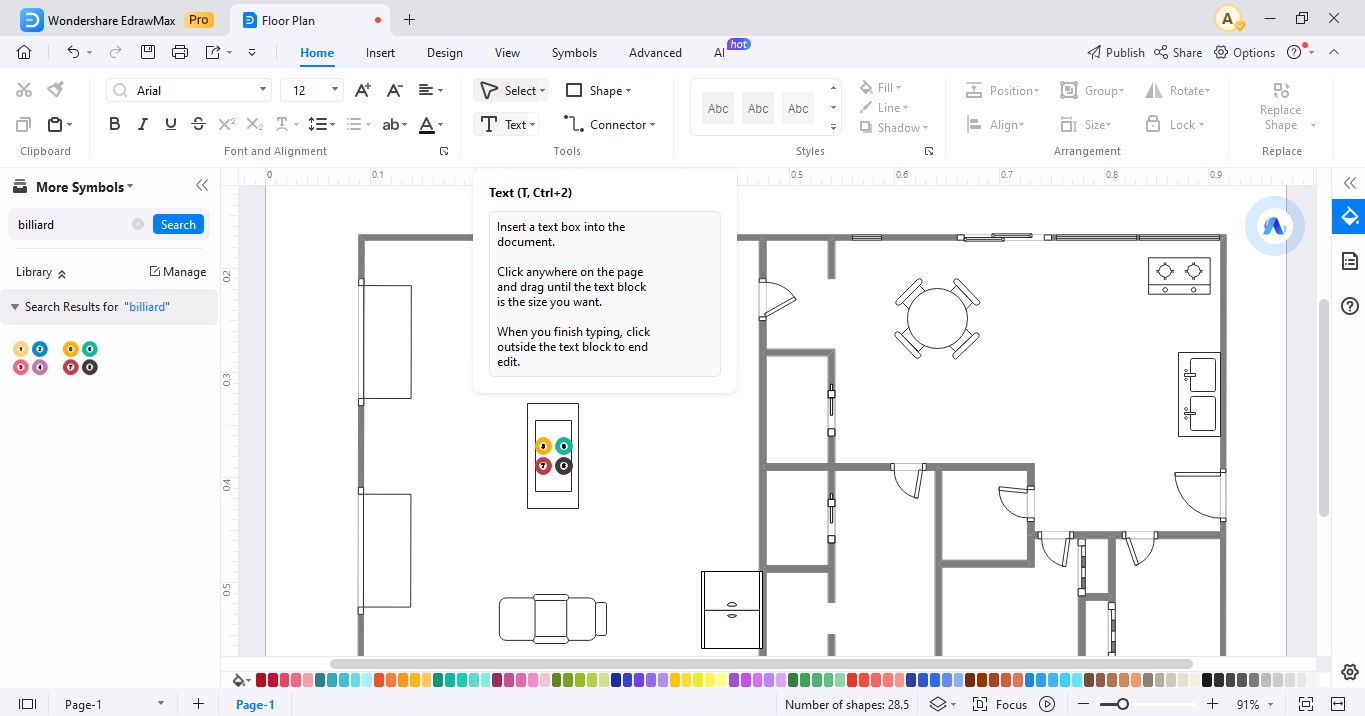
Step 5: Select an element in the canvas and use the Wall option from the floating toolbar to customize Wall Thickness if needed.
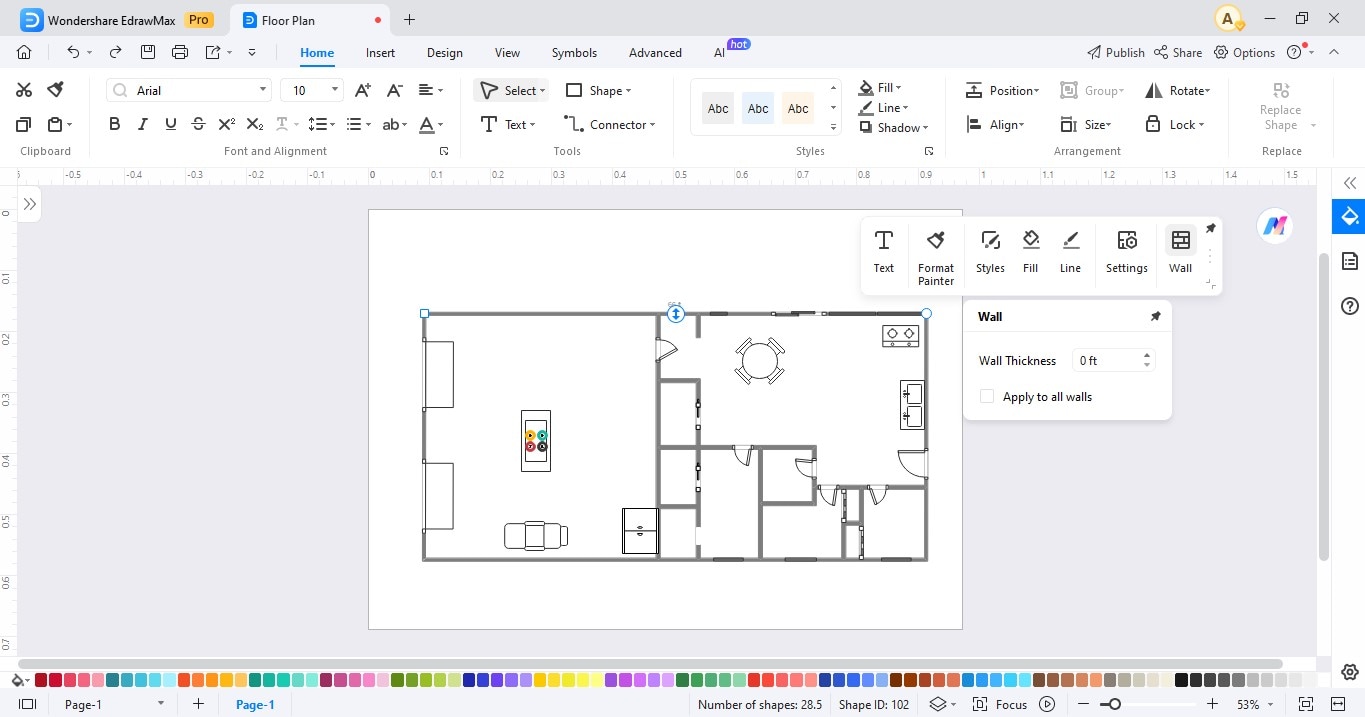
Step 6: For precise control over element sizes and measurements, select them and head to Settings on the floating toolbar. This menu lets you hide or show dimensions, define the Drawing Scale, choose your preferred Unit, and adjust the Precision level.
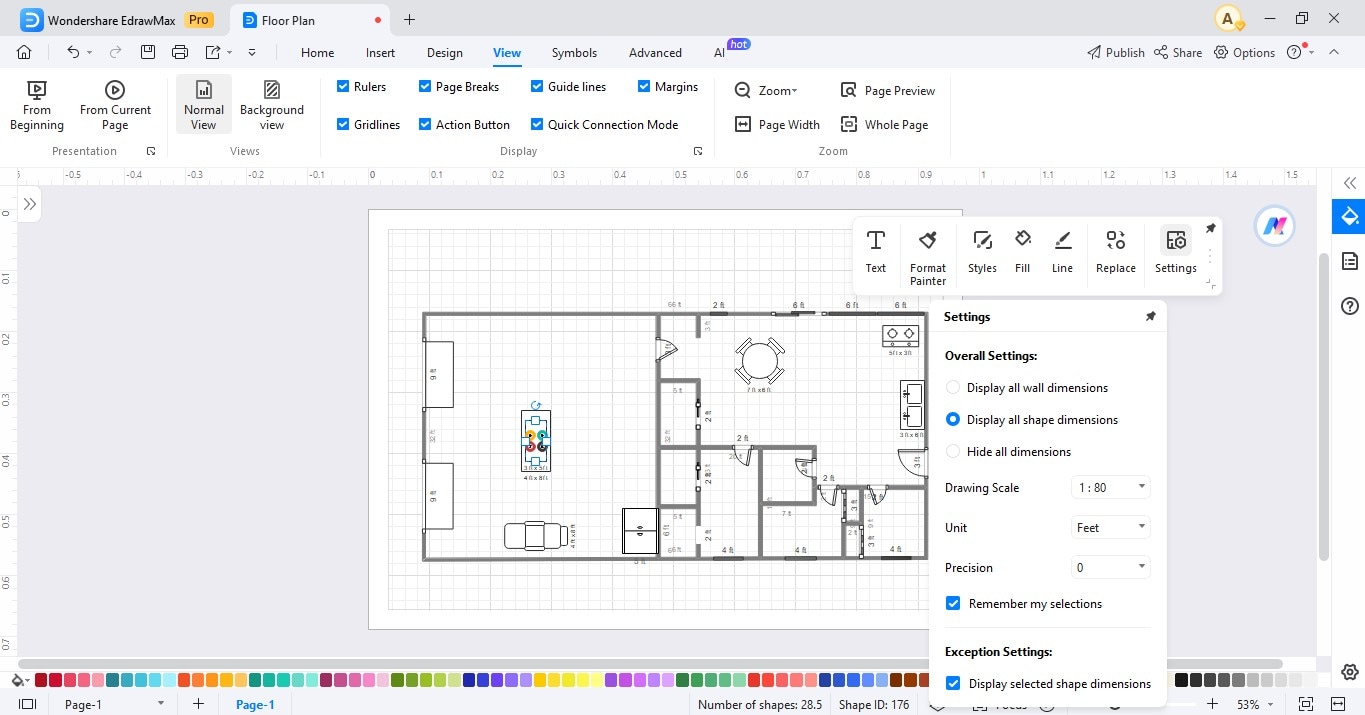
Step 7: Once done editing, go to Home >Export & Send to save your floor plan as an image, PDF, or other format. You can also publish your floor plan online or export it for sharing via email or other platforms.
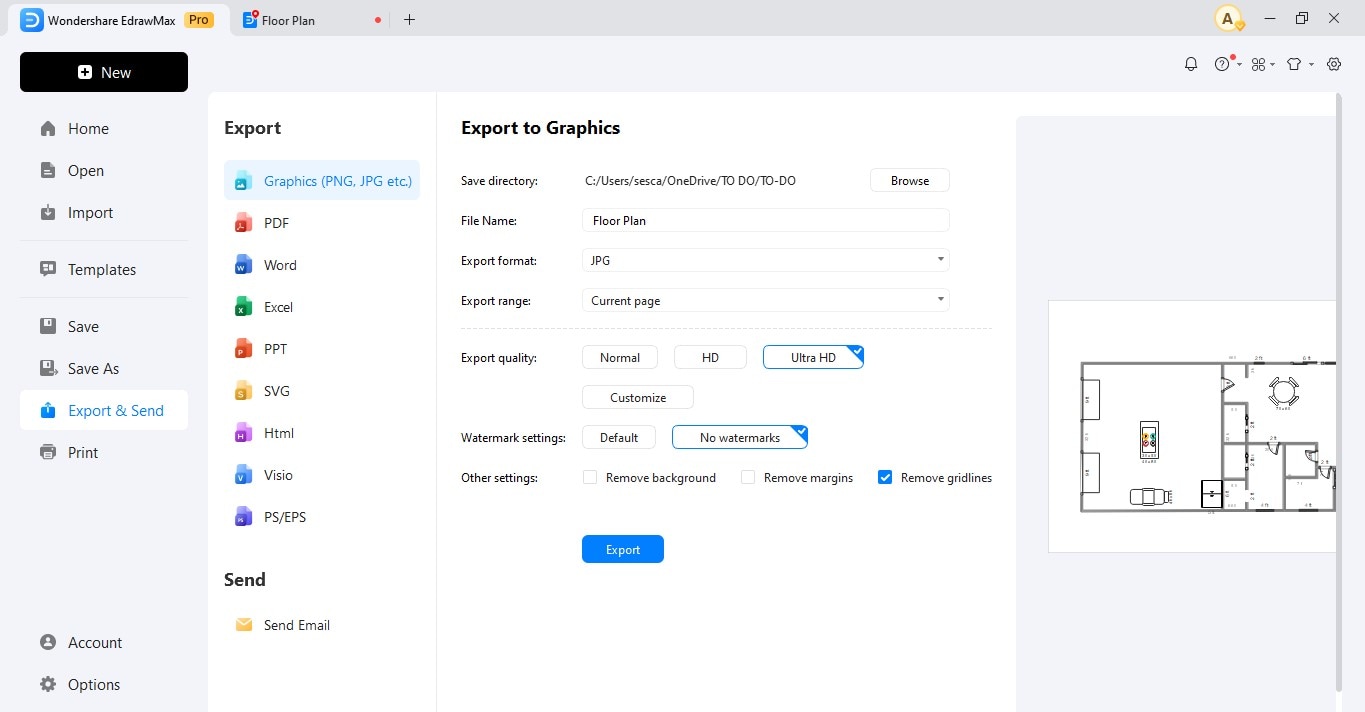
Part 5: EdrawMax: Free Floor Plan Maker
Now, let's add a pool table to your room from vision to reality with EdrawMax, your free floor plan maker. Replace tape measures and messy sketches with a powerful design tool that's as easy as drag-and-drop. EdrawMax isn't just another software; it's your creative partner online and offline, packed with features to make planning easier:
- Ready-made templates: Choose from a library of floor plans designed for different room sizes and playing styles.
- Extensive symbol library: Find everything you need, from walls to furniture and lighting, all in one place.
- Precision tools: Want to ensure perfect scale and spacing? EdrawMax has you covered with dimensioning tools, drawing scales, and adjustable units. No more guesswork!
- AI-powered drawing: Stuck on a design element? Let Edraw AI's smart suggestions spark your creativity and quickly generate a stunning pool table room plan with your prompts.
Why Choose EdrawMax?
Still not convinced? Here are some bonus reasons to give EdrawMax a try:
- Precise design: No more room for error. Create an accurate pool room plan that considers every inch of space.
- Affordable and cost-effective: Skip expensive design software. EdrawMax is free for basic use and perfect for home projects. And if you want more, this app also offers flexible plans for an upgrade and access to more features.
- Intuitive and beginner-friendly: No design experience is needed! The user-friendly interface lets you create professional-looking plans in minutes.
- Efficient and time-saving: Stop wasting time sketching and erasing. EdrawMax lets you quickly experiment with different layouts and find the perfect one in no time.
Conclusion
So, you've explored how much space you need for a pool table based on different table sizes and cue lengths. Remember, it's not just about fitting the table in but having enough room for comfortable gameplay!
Now, the fun part begins: designing your dream game room. Don't worry about complicated software - EdrawMax makes it easy with free templates, symbols, and AI assistance. Plan the perfect layout, ensure everything fits, and create a space you'll love. With EdrawMax and smart planning, your new pool table awaits in a room as impressive as your shots!




