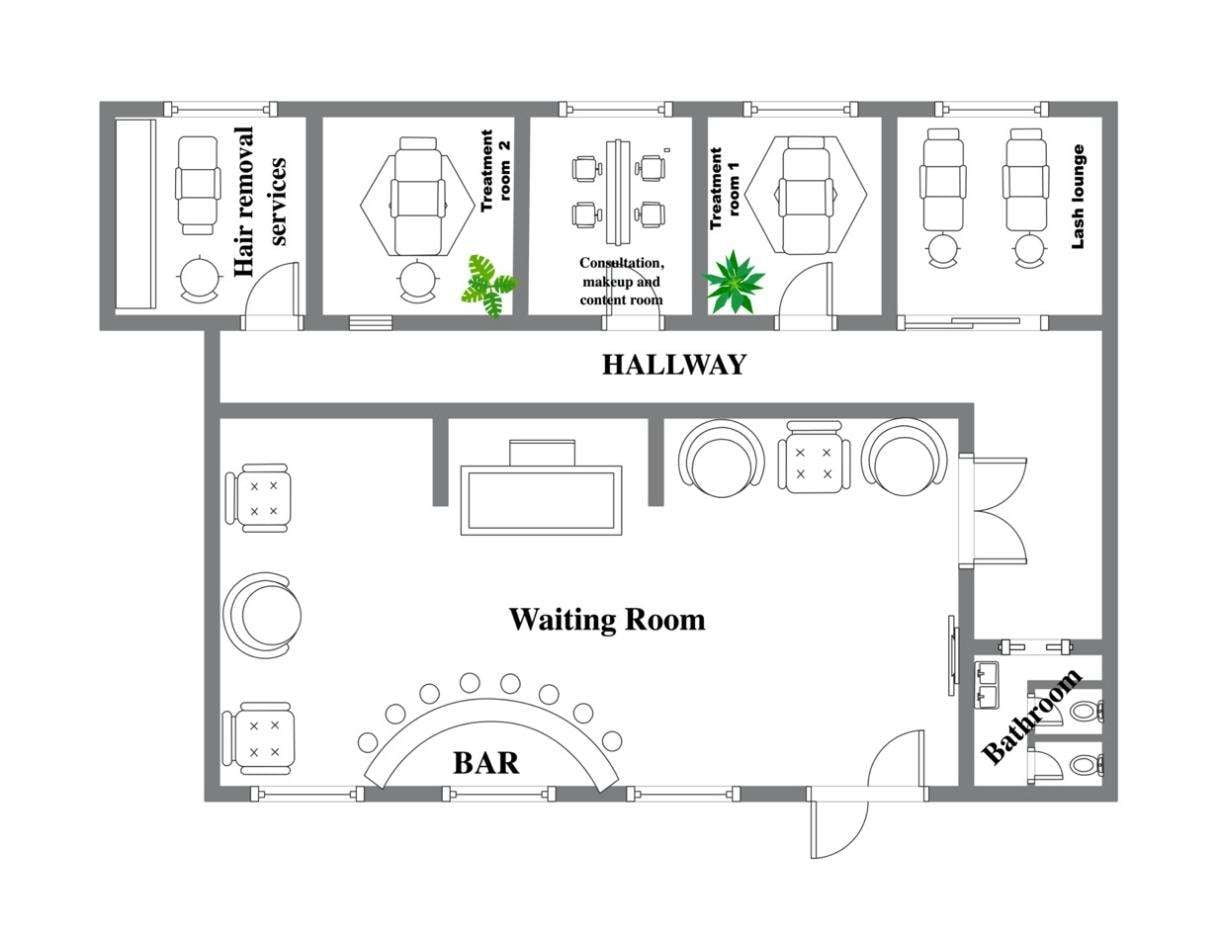
Welcome to your go-to guide for creating the perfect salon floor plan with Wondershare EdrawMax. This article will walk you through the simple steps to design a functional and stylish layout for your salon. With the ever-growing demand for unique salon experiences, efficient salon layouts are crucial for maximizing space and enhancing customer satisfaction.
Whether you’re revamping your current salon or starting from scratch, this article is here to help you easily navigate the process. Get ready to unleash your creativity and elevate your salon plan to new heights with EdrawMax!
Part 1. Free Salon Layout Templates
Explore a variety of free salon plan templates in this section. From sleek and modern designs to cozy and welcoming setups, these templates offer the perfect starting point for planning your salon layout. Download now and start visualizing your dream salon layout!
Salon Floor Plan 1
This is an example of a basic floor plan for a salon, which illustrates the locations of the interior walls, plumbing, and electrical systems that will be required. A salon floor plan that has been thoughtfully created provides optimal flow, maximizes the utilization of space, and establishes an atmosphere that is welcoming to both the staff and the customers.
Salon Floor Plan 2
This salon floor plan shows the salon interiors, including reception, waiting, styling, washing, and treatment rooms. The salon is intended to maximize traffic flow, with plenty of room for customers and stylists. Furniture, fixtures, equipment symbols, and salon division designations are also shown on the diagram. The salon’s structure and design are clear, making it practical, appealing, and comfortable for customers and staff.
Salon Floor Plan 3
This salon floor plan sample is designed to provide a pleasant and soothing setting for all beauty needs. The salon’s main floor has many service-specific divisions, such as reception, hair styling, and waiting. Your business strategy and clientele can determine the layout, partitions, and station count.
Salon Floor Plan 4
This hair salon floor plan is designed to offer a nice and soothing beauty salon experience. Its goal is to create a well-designed salon floor plan that optimizes flow, maximizes space utilization, and creates a welcoming environment for clients and staff.
Salon Floor Plan 5
Here is a floor plan for a beauty aesthetics spa store. This scale design of a floor plan depicts the relationships between rooms, spaces, and furnishings. An architectural drawing of a building. A floor plan helps organize and form rooms in the available area, giving it an outstanding top view. Check out this floor plan for details and design your own easily.
Part 2. How To Customize Salon Floor Plans
Drawing out a layout for a salon using EdrawMax is a breeze. It also comes with many pre-made layouts and templates you may use. This section will teach you the basic steps to use EdrawMax to change a salon floor design.
Step 1:
Launch your web browser. Click the WORKPLACE button on the EdrawMax homepage to start a new project. You may need to log in or sign up for an account to continue.
You may also download and install EdrawMax on your computer for a more seamless experience.
Step 2:
Go to the Templates tab in the new window that opens. Then, type in “salon floor plan” in the search box.
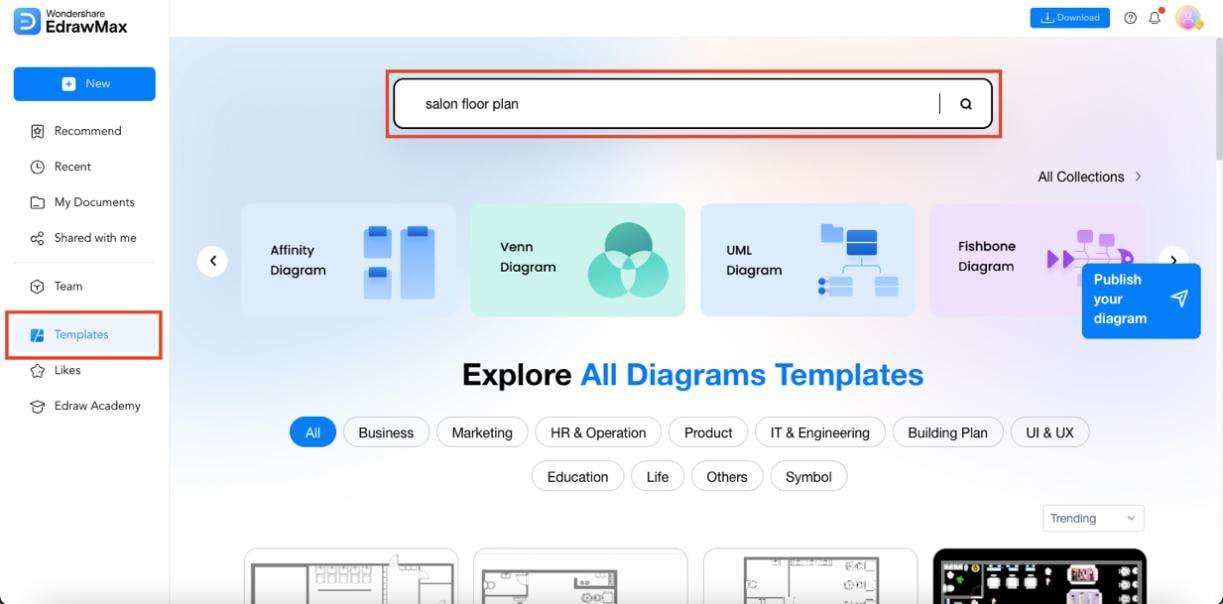
Step 3:
Look through the collection of salon floor plan templates by scrolling down. Click Use immediately after you’ve chosen a template.
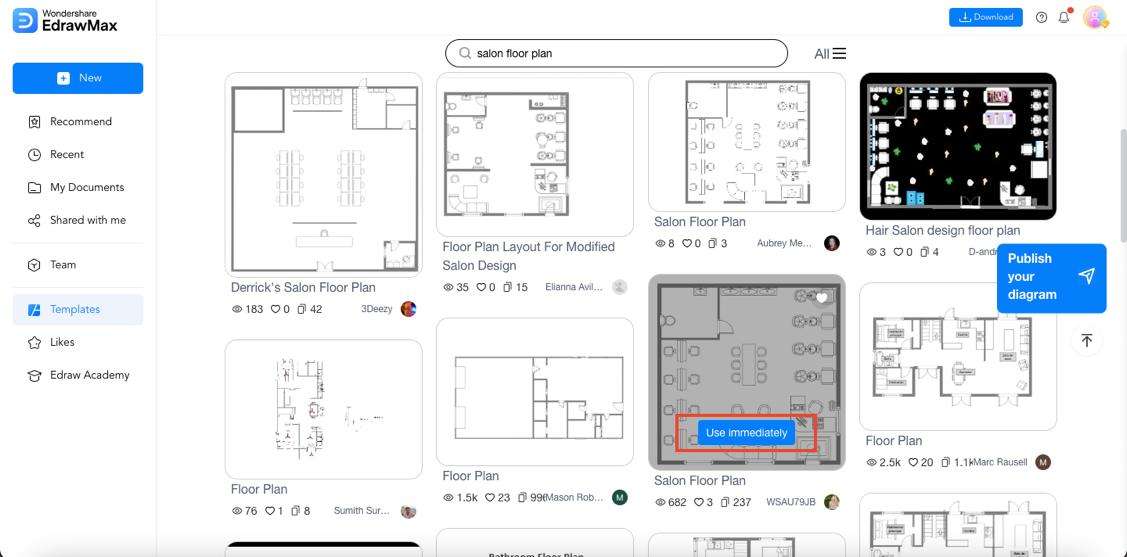
Step 4:
Customize the template to your liking by modifying its elements, layouts, and overall appearance while you’re on the canvas. See what all the fuss is about with EdrawMax’s amazing customizing options:
- Change headings and titles. Double-clicking on the text element in your diagram will allow you to make edits. Changing the text’s color, size, font, and layout can make it easier to read.
- Use pictures and icons. Enhance your diagram’s visual appeal and clarity by incorporating images and icons. In the Symbols panel of EdrawMax, you can choose from various icons or utilize your computer images.
- Make color and style choices. You can customize the visual elements of your design with EdrawMax’s various formatting options. Use various line designs, gradient colors, and widths to demarcate distinct parts of the network.
- Shapes can be added or removed. You can edit or add additional forms to the diagram using the forms library. The application visually represents your network’s nodes, switches, and bridges.
- Organize elements. To create an ordered diagram, you can utilize this function. Get a better result by coordinating similar components and cluster-related data.
- Edraw AI Chat function. Check out the Edraw AI forum on EdrawMax if you’re at a loss for what to draw or just want some fresh ideas. You can use it to solve problems, develop design ideas, and check that the menu items are visually appealing.
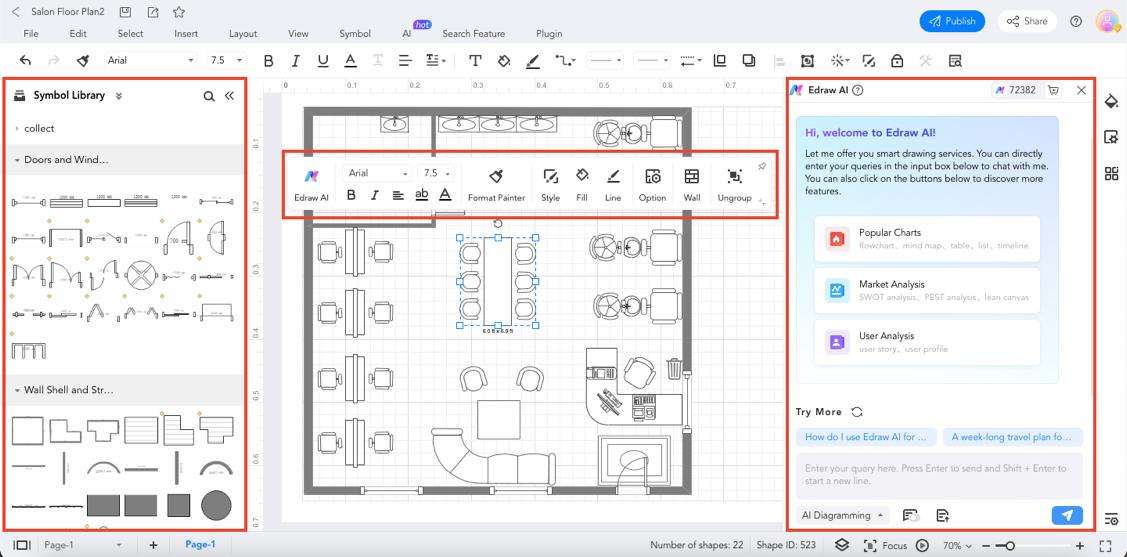
Step 5:
Export your salon floor plan in the format you choose after finishing your design.
Part III. EdrawMax: Your Go-To Free Floor Plan Maker
You may easily design your salon floor plan with EdrawMax! EdrawMax is the way to go because of its user-friendly and efficient design if you want to make your salon plan dreams a reality. With its intuitive interface, EdrawMax is ideal for store floor planning and works for designers of all skill levels. Making salon layout development accessible to everyone, its user-friendly interface gives a seamless experience.
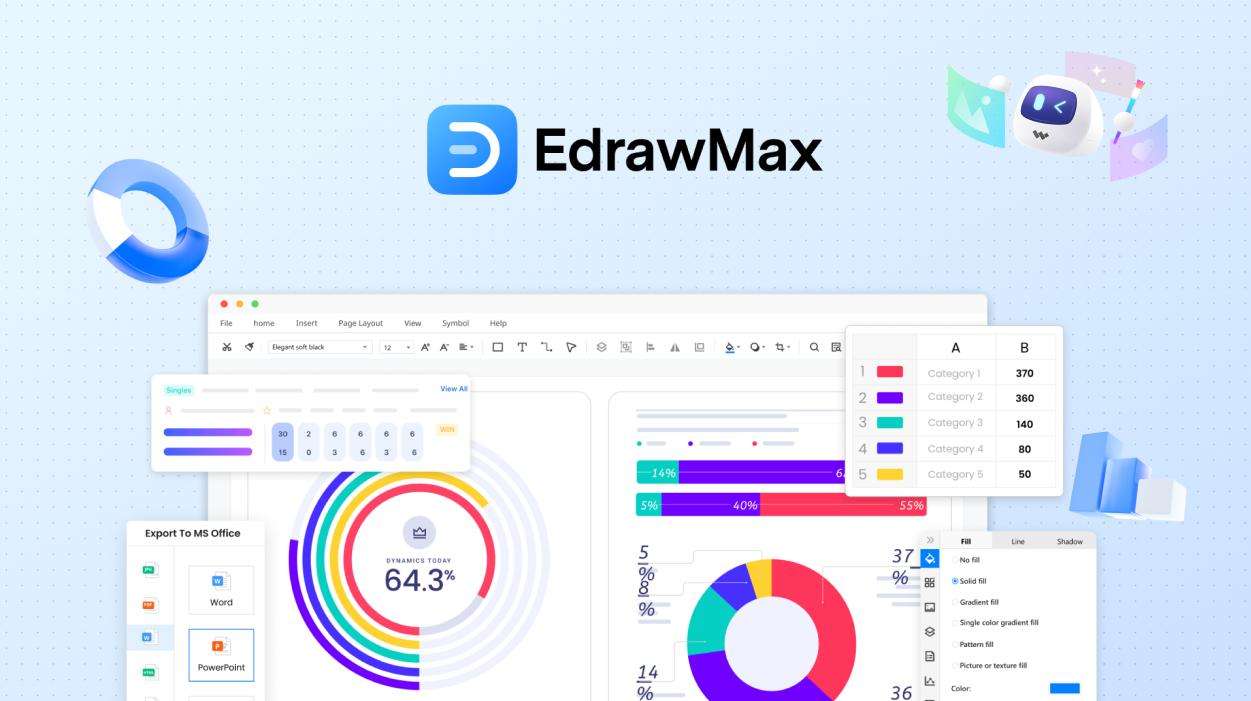
Key Features
- Free pre-made templates. The large library of templates in EdrawMax is sure to have something that will work for a wide variety of stores. No matter if you own a tech store, grocery store, or boutique, there is a template out there that will work just for you. Instead of starting from scratch, just choose a template and customize it to your liking.
- Large library of symbols. Having access to a large symbol library is something EdrawMax prides itself on. EdrawMax has the symbols you need to customize your floor plan, from shelves and displays to checkout counters and more. You may create a layout that perfectly reflects your idea by simply dragging and dropping symbols.
- Various export formats. As a result, EdrawMax understands the value of flexibility. It offers numerous formats for exporting cafe floor layouts to ensure software compatibility and facilitate design sharing.
- Cross-Platform Function. Conquer multiple platforms with ease. At EdrawMax, you can work on your ideas whenever and wherever you wish, whether on a desktop or in a web-based program.
Exciting Reasons To Give EdrawMax a Try
Examine the features that make EdrawMax a formidable application:
- Affordable tool: Smart resource use and the ability to create complicated floor plans without costly charges are made possible by EdrawMax’s free version and customizable subscription plans.
- Design precision feature: With features like auto-alignment, EdrawMax ensures precise drawings that are aesthetically pleasing and functionally efficient in various contexts.
- Easy to use: Changing the layout of your cafe has never been easier. It’s easy to resize, move, and change items in EdrawMax. Achieve the exact layout you want without dealing with design software.
- Quick & convenient: With EdrawMax’s robust features and extensive symbol and template library, architects, designers, and homeowners may speed up the floor planning process.
You may quickly and easily envision your salon floor plans with the help of EdrawMax, a tool that is both easy to use and flexible.
Conclusion
Designing your dream salon layout has never been easier! This article covered everything from the importance of a well-thought-out salon floor plan to the convenience of using EdrawMax’s user-friendly tools. Now, it’s your turn to bring your vision to life.
Whether you’re starting from scratch or giving your salon plan a makeover, EdrawMax offers the perfect solution. With its intuitive interface and customizable templates, you’ll have everything you need to create a space that reflects your unique style and meets the needs of your business. Don’t wait any longer – try EdrawMax today and unlock the potential of your salon!









