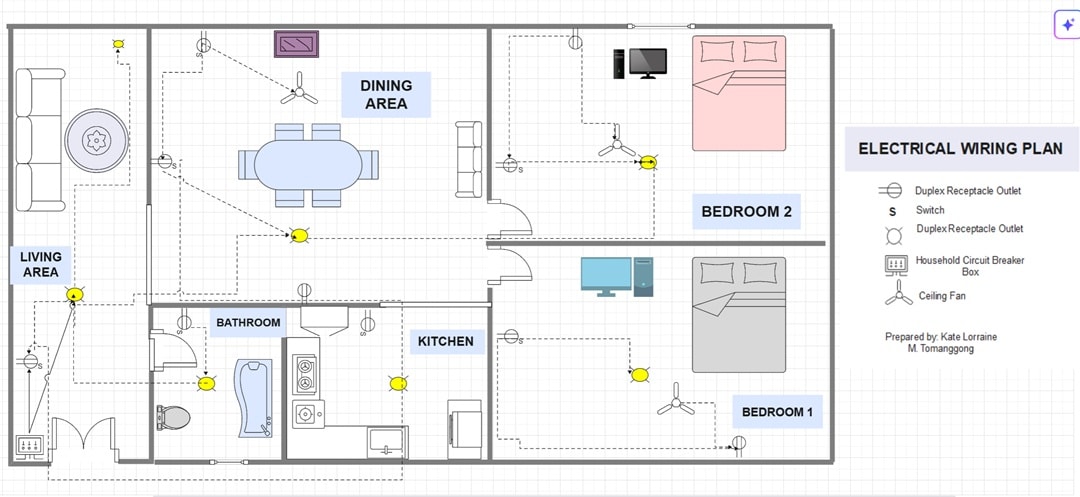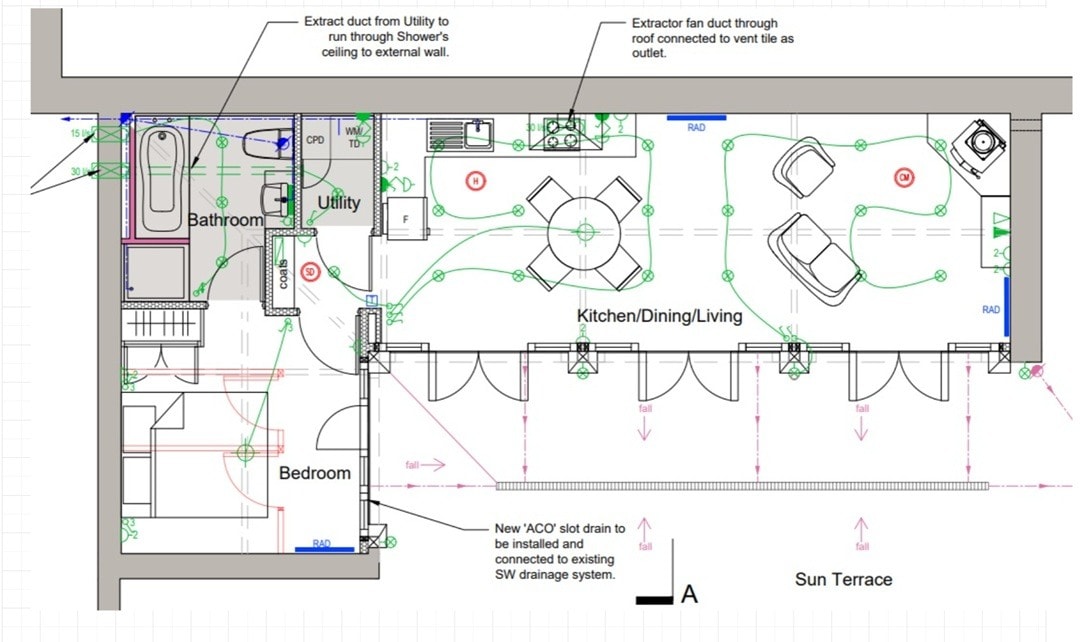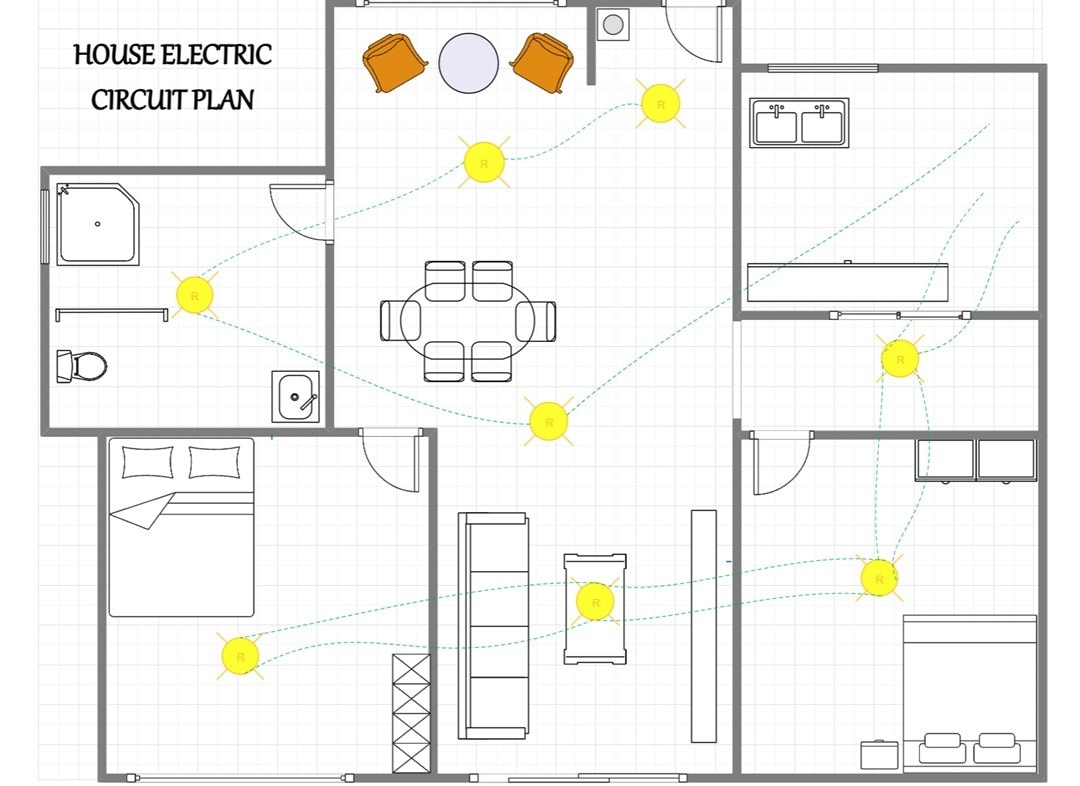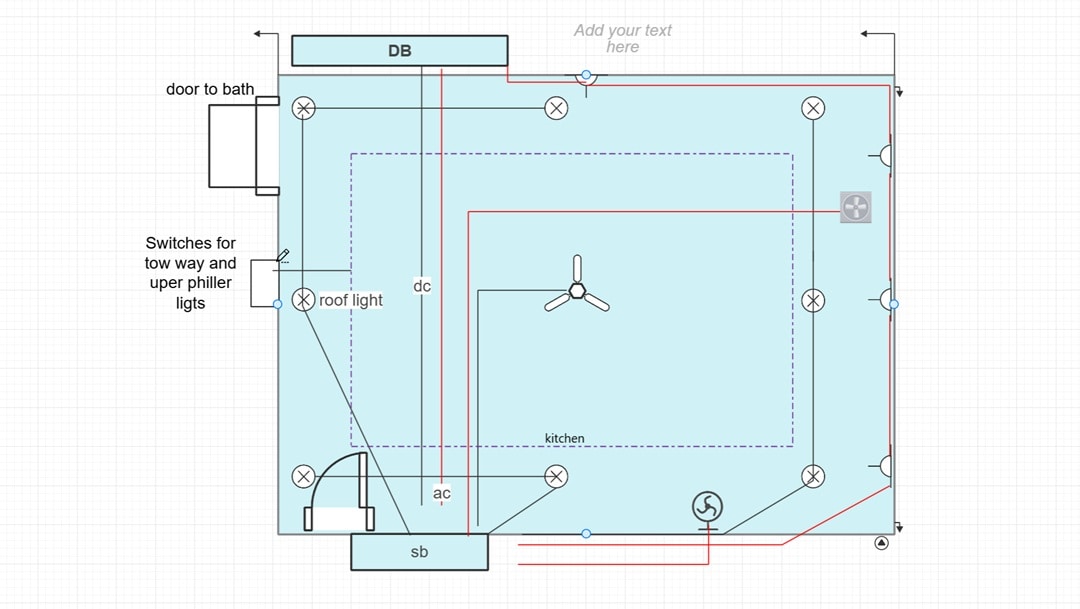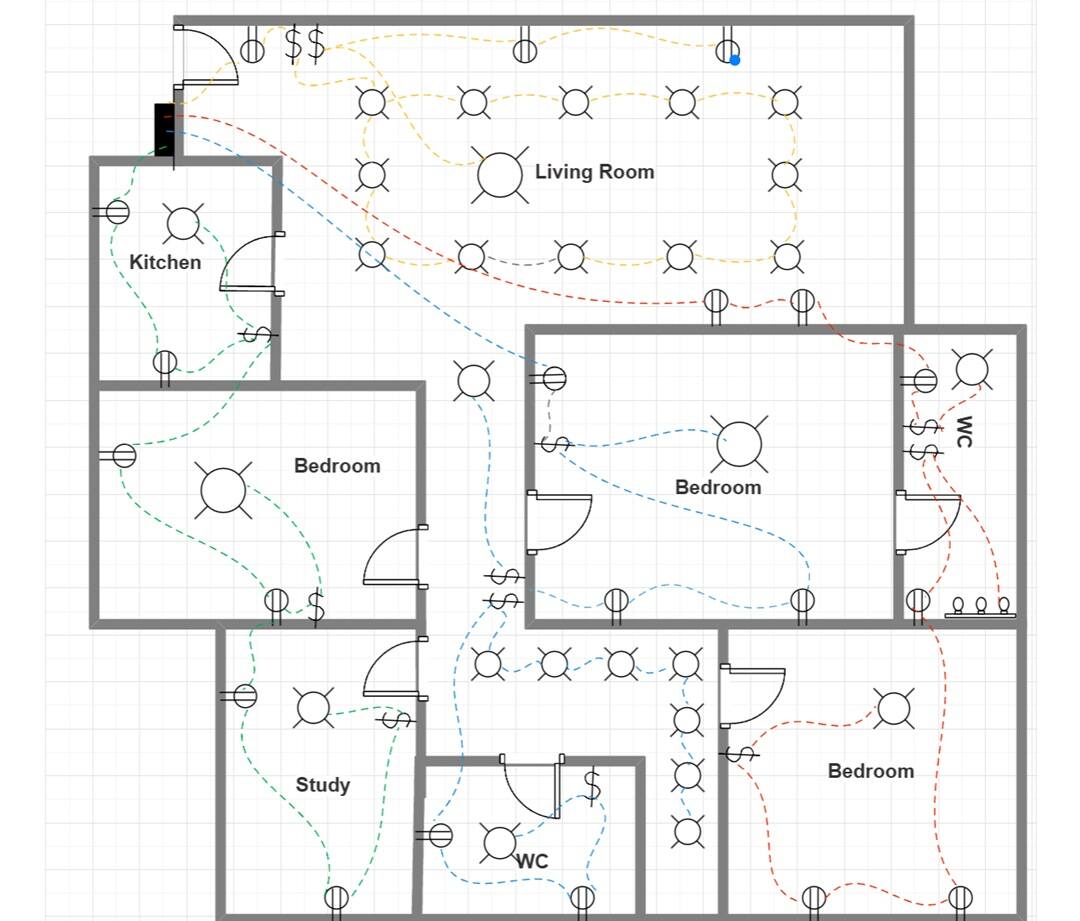Reading a wiring plan isn't as complicated as it might seem. You don't have to be an expert—just get familiar with the symbols. These tiny icons stand for actual parts like switches, outlets, and lights. They form the basic building blocks of any wiring diagram.
Wiring plan symbols are like a map for how electricity moves through a system. They help you see how everything connects, what each part does, and where safety zones are. If you're working on a home project, using the right electrical symbols for house wiring makes things easier. They help follow industry standards and prevent any confusion.
Instead of manually drawing these symbols or hunting for each one online, EdrawMax is worth a try. It keeps all the important symbols in one well-organized spot. So, you can concentrate on making a clear and easy-to-understand plan. No extra tools needed, no clutter—just a straightforward layout that makes sense from the start.
In this article
Wiring Plan Symbols in EdrawMax
EdrawMax offers a number of ready-made wiring plan symbols to make designing easier. These symbols are grouped into clear categories. You can quickly build accurate layouts. Let's check out the three main groups you'll find most useful:
Wall Shell and Structure Symbols
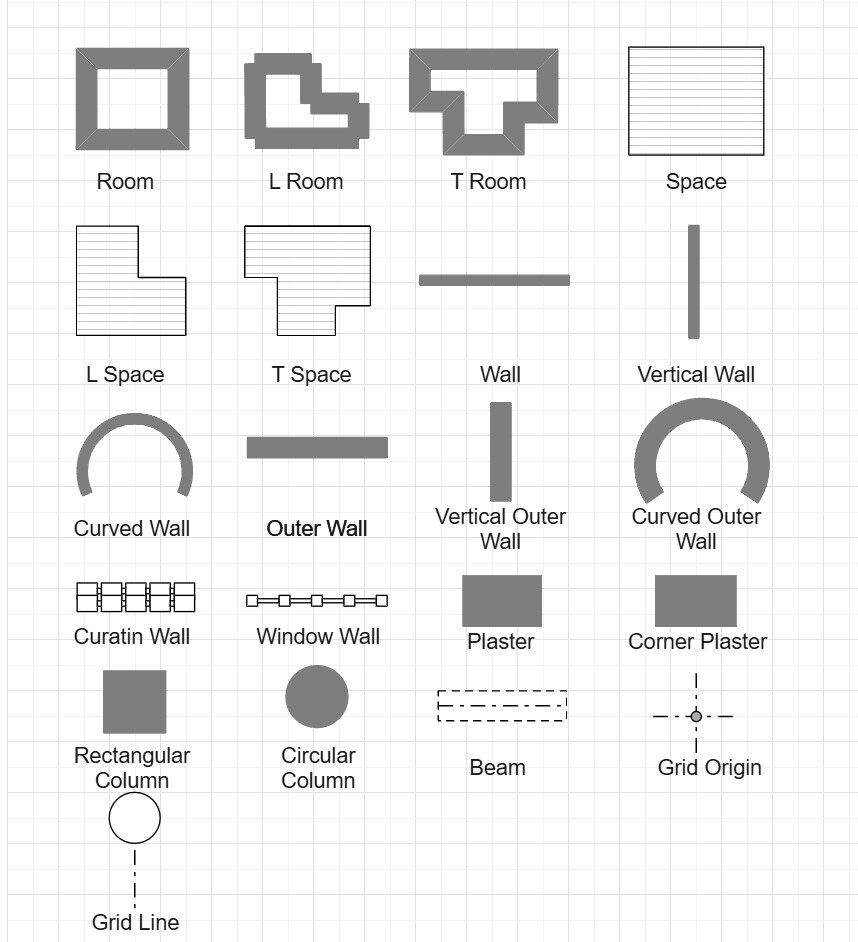
EdrawMax provides flawless Wall Shell and Structure Symbols. They are used to show the physical parts of a space, like rooms, walls, columns, beams, and grid lines. EdrawMax wiring diagram symbols help place electrical components correctly according to the building's layout.
For example, knowing where a wall or column is helps you position switches, outlets, and wiring without getting in the way. Symbols like Curtain Wall and Grid Origin are especially helpful when you need precise placement. They give you reference points for electrical paths and fixtures across a floor plan.
Lighting Symbols

Lighting Symbols in EdrawMax include a wide range of electrical components. This includes symbols like lamps, switches, light fixtures, dimmers, and wall-mounted lights. These symbols are really important when you're drawing up electrical plans. They show how the lights are connected and controlled.
The right symbols help you indicate what type of light or switch you're dealing with, where each part is placed, and how everything connects within your design. This makes planning the wiring easier. It helps ensure switches work properly and allows fixtures to fit nicely with the building's structure.
Electrical And Telecom Symbols
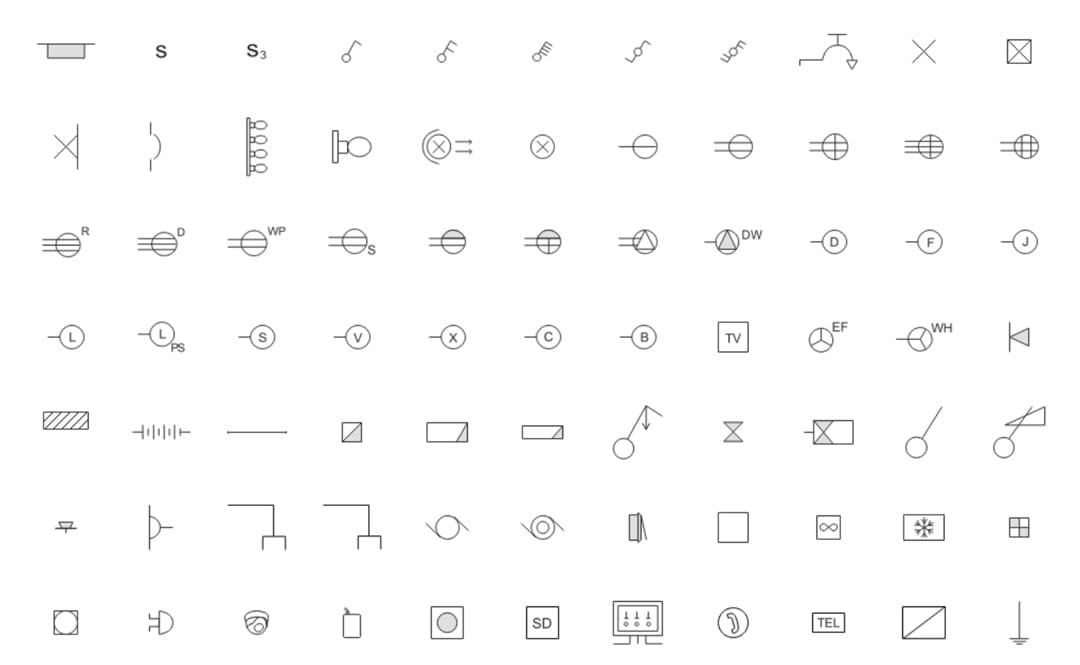
You get a variety of electrical and telecom symbols like outlets, switches, sockets, TV ports, phone jacks, and control panels. These icons make it easier to show how power and communication lines spread throughout a building.
You can easily map out switch functions, circuit paths, and telecom access points. This makes your layout clear and professional. They're especially helpful when working on residential, office, or commercial plans. They assist where the correct placement of power and signals is important for safety and functionality.
How to Access and Use Wiring Symbols in EdrawMax
Now that you've familiarized yourself with the main symbol categories, let's go over how to make wiring diagram in EdrawMax. Just follow these simple steps to start creating accurate wiring diagrams easily.
Step1Sign In to EdrawMax Online
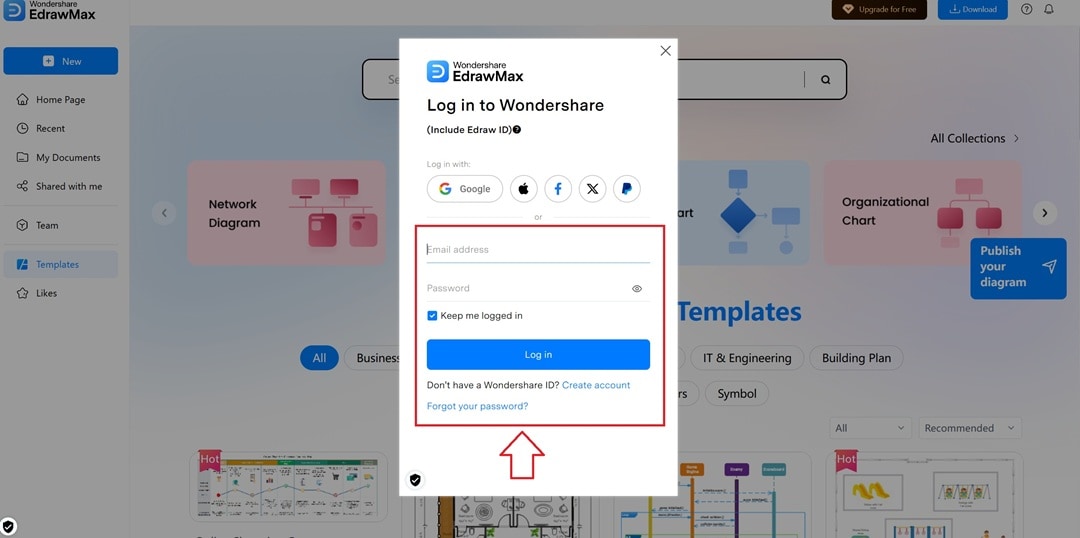
- When you open EdrawMax, a login screen will pop up. Enter your email and password to get into your account.
- If you prefer, you can also sign in with Google, Facebook, or Apple. Click on Create account below the login box to make a new one.
- Make sure you're signed in before you begin working on your wiring plan.
Step2Open a Fresh Canvas
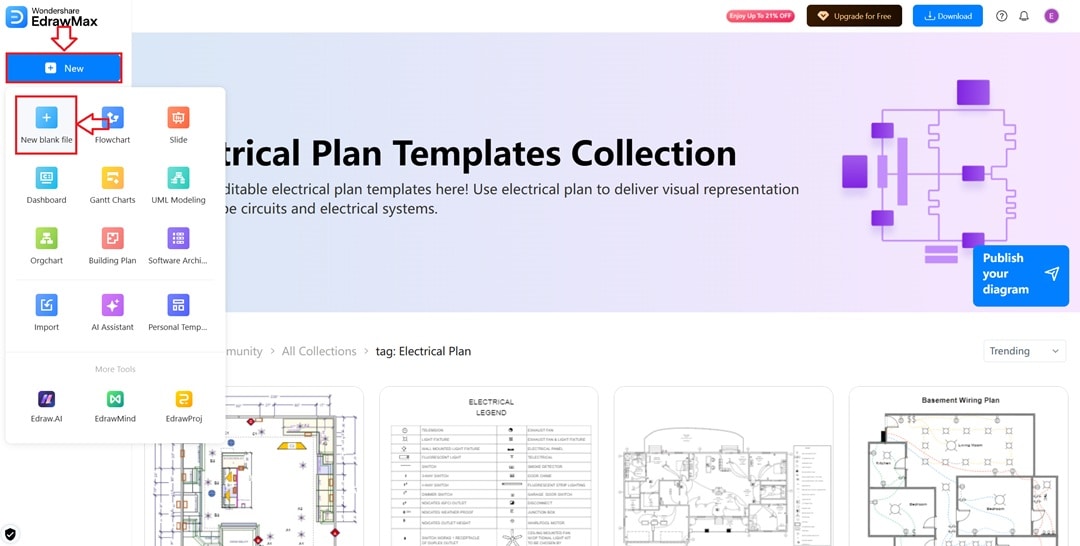
- To start a new project, just click the New button on the left side. A menu will pop up.
- Click the New blank file from the options. That opens up a fresh canvas where you can begin your work.
Step3Pick the Perfect Symbols For Wiring Plan
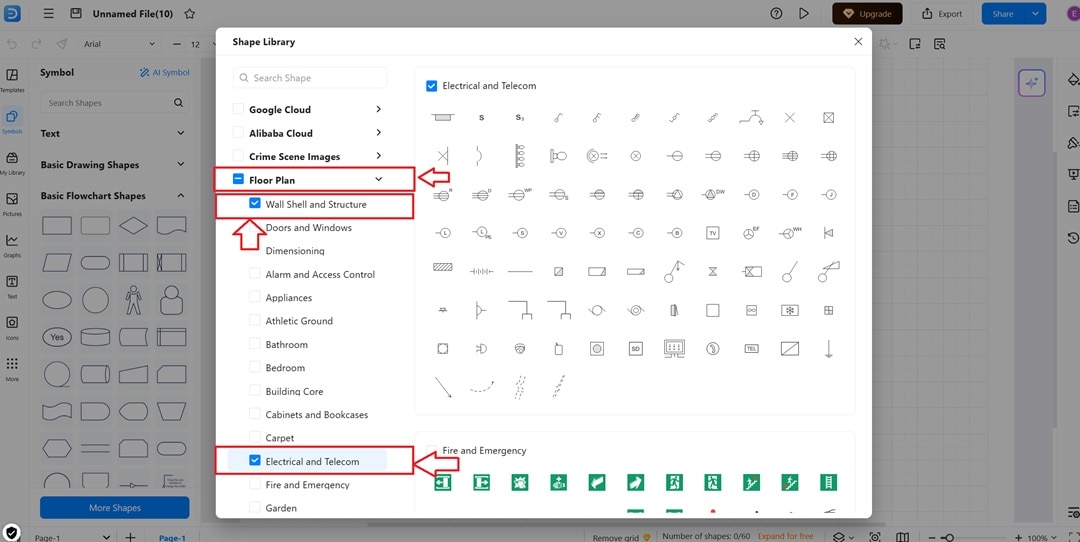
- Open the Symbol Library. First, click on Floor Plan, then check Wall Shell and Structure.
- Scroll down a bit and also select Electrical and Telecom, and Lighting.
- These groups include the wiring symbols you'll need. Now, you can drag those symbols into your workspace.
Step4Customize Your Wiring Plan
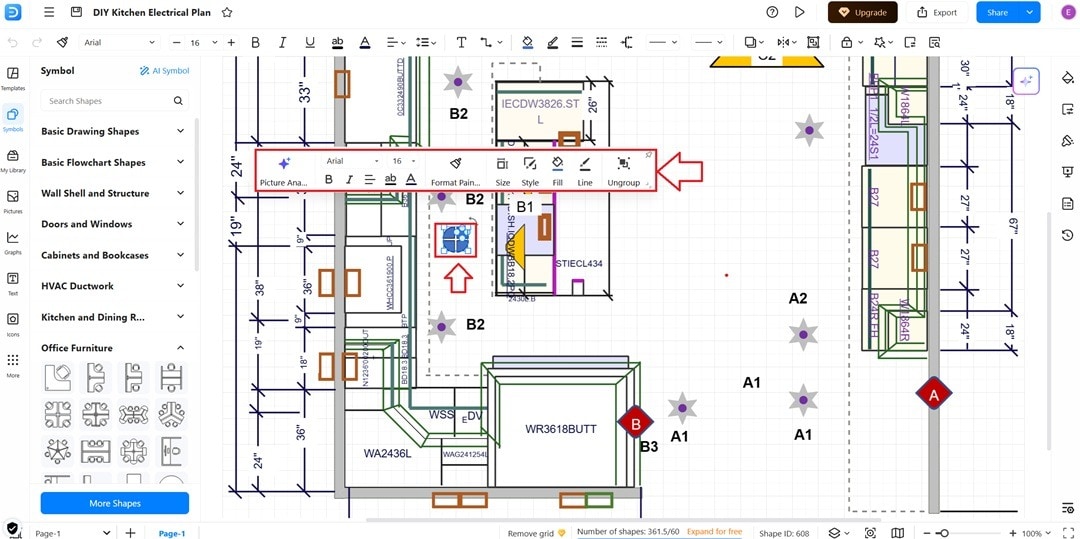
- When you select a symbol, an editing bar appears, letting you easily tweak its size, style, fill, and outline.
- You can also use the toolbar to format or ungroup shapes, giving you full control to customize each symbol and match your wiring layout.
- Feel free to make changes whenever needed to improve clarity or fit your project better.
Step5Export The Wiring Plan in Any Format
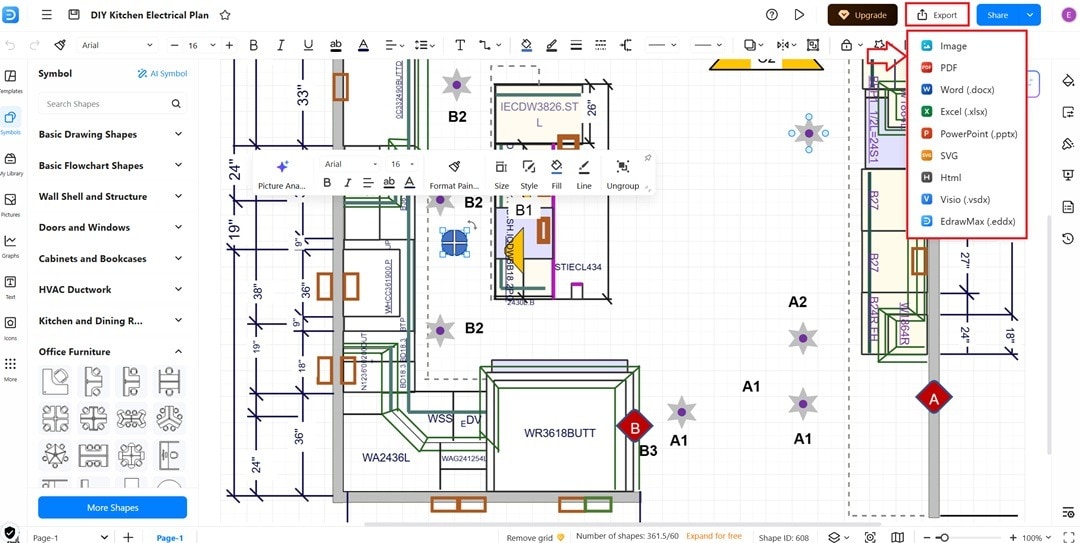
- Choose the Export button located at the top right of your screen. A menu will pop up with different format options like PDF, Image, or Word.
- Pick the one that works best for what you need. Once you choose, your wiring plan will be saved directly to your device.
- Exporting makes it easy to share, print, or keep a copy of your diagram for later.
Tips for Making Effective Wiring Plans in EdrawMax
Once you've picked the right symbols and finalized your layout, it's essential to keep your plan clear. Here are some helpful tips to make your wiring plans in EdrawMax better and easier to understand.
Plan Circuits Before Adding Symbols
Think about how each section will be powered, where each circuit should start and end. Doing this helps you put the symbols in the right spots with a clear purpose, rather than guessing. It also makes wiring everything correctly much easier and reduces mistakes later on.
Group Related Symbols Together
When organizing your wiring plan, try to keep related symbols close together. For example, place switches near the lights they control. This makes it much easier to see how everything connects and helps you understand the whole setup at a glance.
Use Layers to Organize Elements
To keep things neat and easy to manage, try using layers to organize your elements. For example, put wiring, lighting, and structural symbols on separate layers. This way, you can hide or edit specific parts without messing up the rest of your plan.
Wiring Plan Diagram Examples
EdrawMax makes it easy to start your wiring plans with a variety of ready-made templates. Below, you'll find some helpful examples from the template community that can guide your design process.
Basic Home Electrical Wiring Plan
This diagram illustrates where switches, outlets, and ceiling fans are placed in different rooms. It's a handy tool for homeowners and electricians. It assists them in planning safe and efficient wiring layouts. This template helps you utilize simple symbols and clear room outlines.
Apartment Electrical and Ventilation Layout
This layout shows where electrical outlets, lighting fixtures, and ventilation ducts are placed. It clearly links each room—like the kitchen, bedroom, and bathroom—with straightforward routes. It's really useful for planning the power and air systems in small homes. Anyone can follow this design to keep wiring from crossing over. This makes sure the airflow gets properly installed.
Residential Lighting Circuit Diagram
This template shows how the lighting points are wired in different rooms of your home. It's a simple way to understand how the circuits are set up. You can use this as a guide to help balance the electrical load across your house. This is especially useful when you're renovating or installing new lights to prevent overloading any one area.
Single-Room Electrical Layout with Dual Supply
This plan gives you a simple look at how AC and DC circuits are set up in a single-room space. It covers things like ceiling lights, a fan, switches, and power lines. You can use this as a basic guide to create a safe power setup in small rooms.
Basement Wiring Plan
This wiring plan shows how lights and outlets are set up across different rooms. Each room has clearly labeled switches and outlets, helping you plan separate circuits for each space. This makes it simpler to do maintenance and lowers the chance of overloading. It is fruitful for big homes with multiple bedrooms, study areas, and utility rooms.
Final Words
A good electrical layout starts with clear thinking, not guesswork. That's why it's crucial to know how to use diagram tools the right way. EdrawMax makes it easy by removing the hassle of starting from nothing. It offers all the symbols, editing options, and templates you need—ready when you are.
Getting the hang of wiring plan symbols makes it much easier to share your ideas clearly. When you understand what wiring diagram symbols and their meanings are all about, that shows you're not placing icons randomly. You're building a system that actually makes sense.
Instead of messing around with old sketches or a bunch of different tools, EdrawMax makes it easy to create smart wiring plans. It's straightforward to pick up, quick to put together, and works with any kind of layout. Give EdrawMax a shot and feel the difference!




