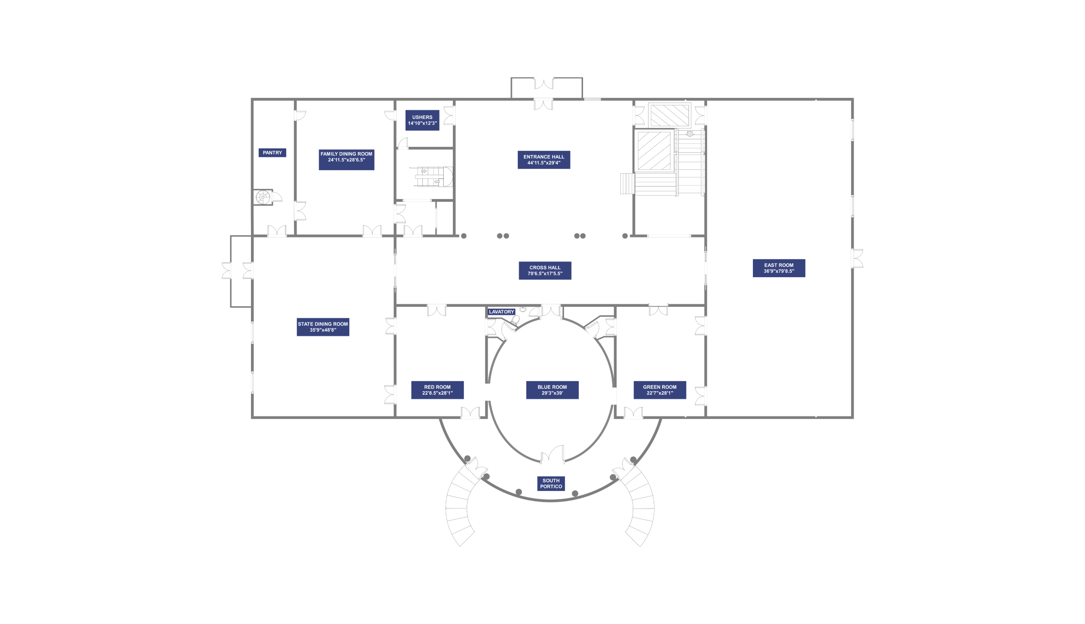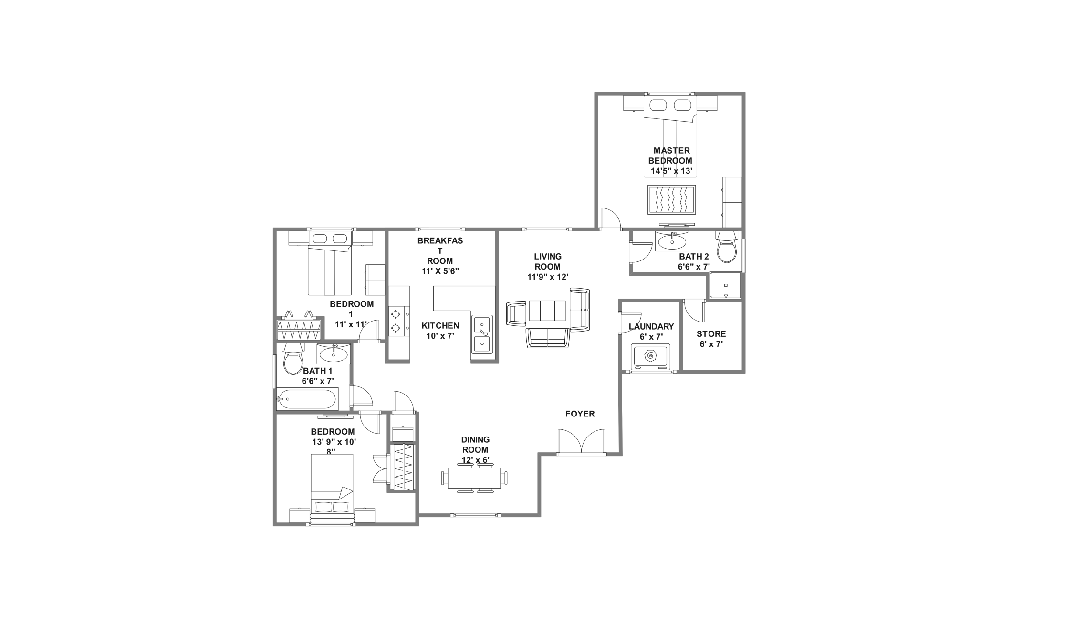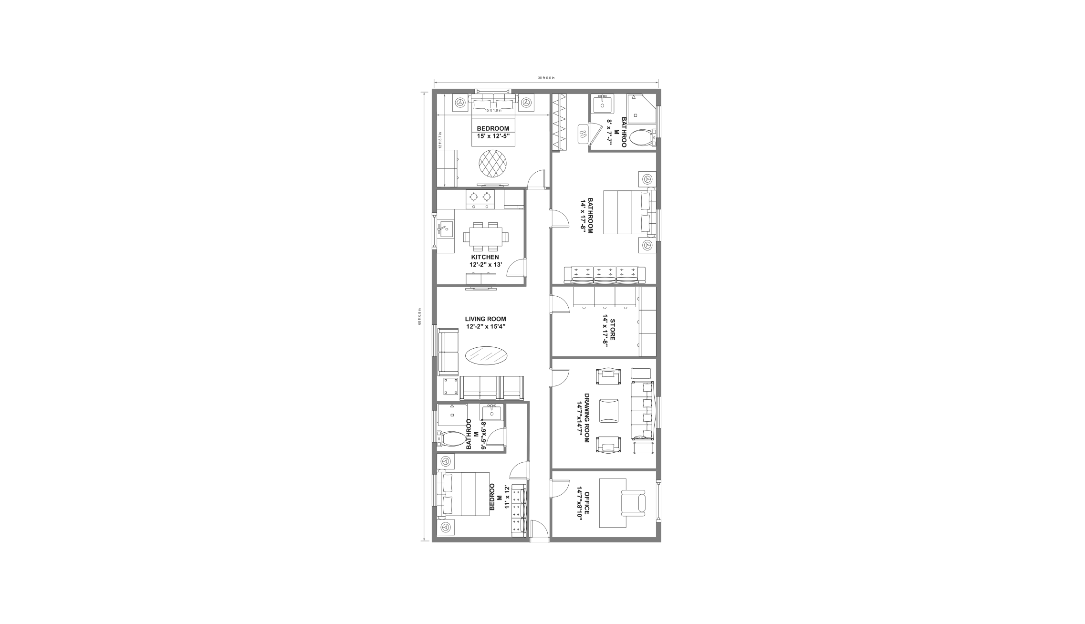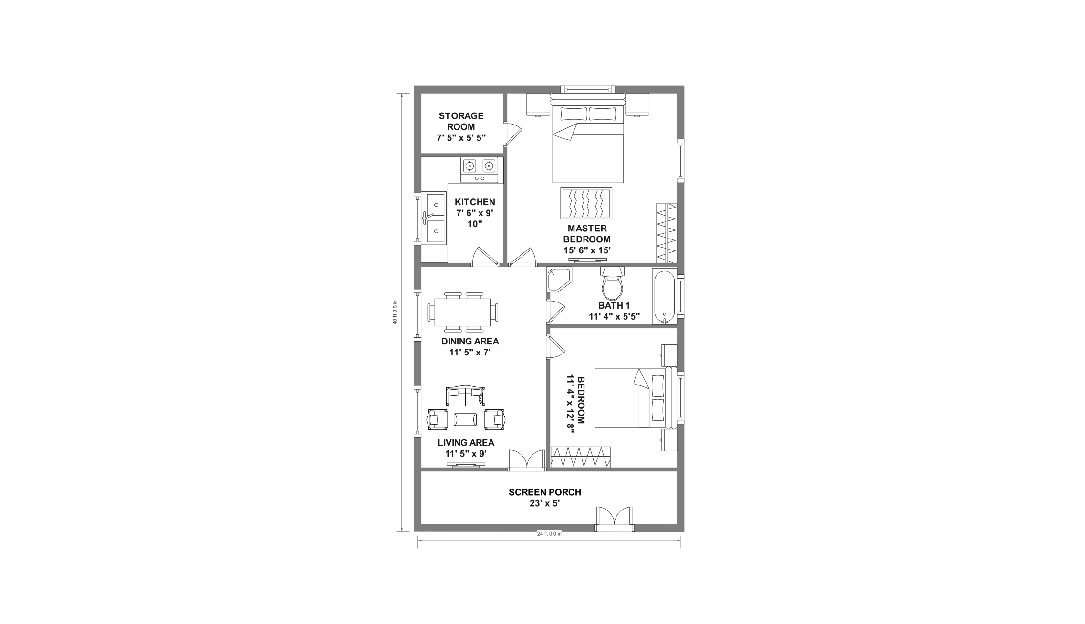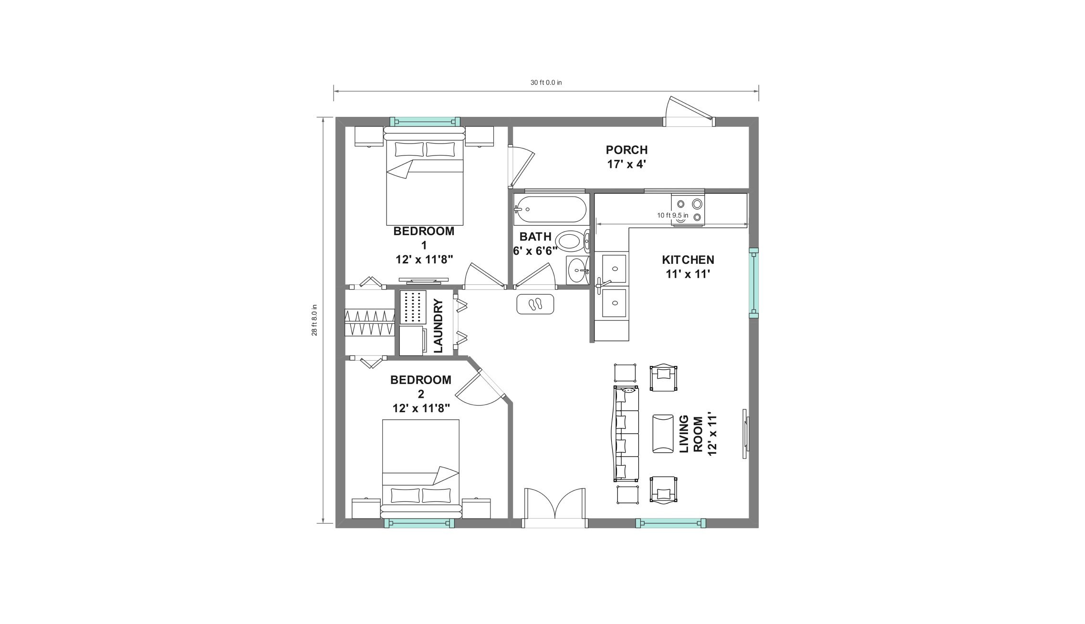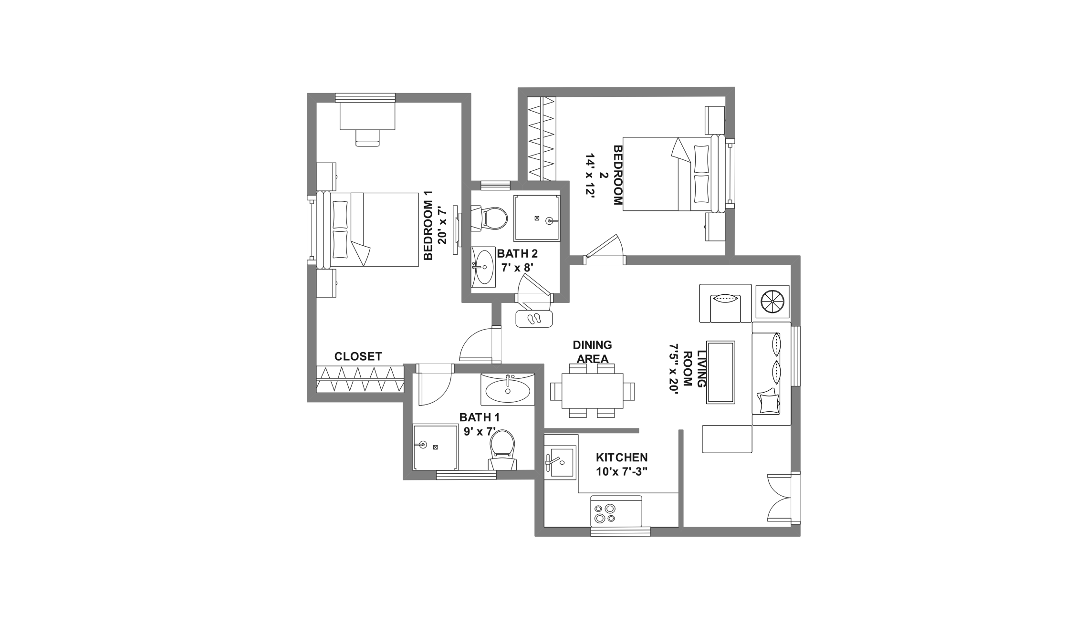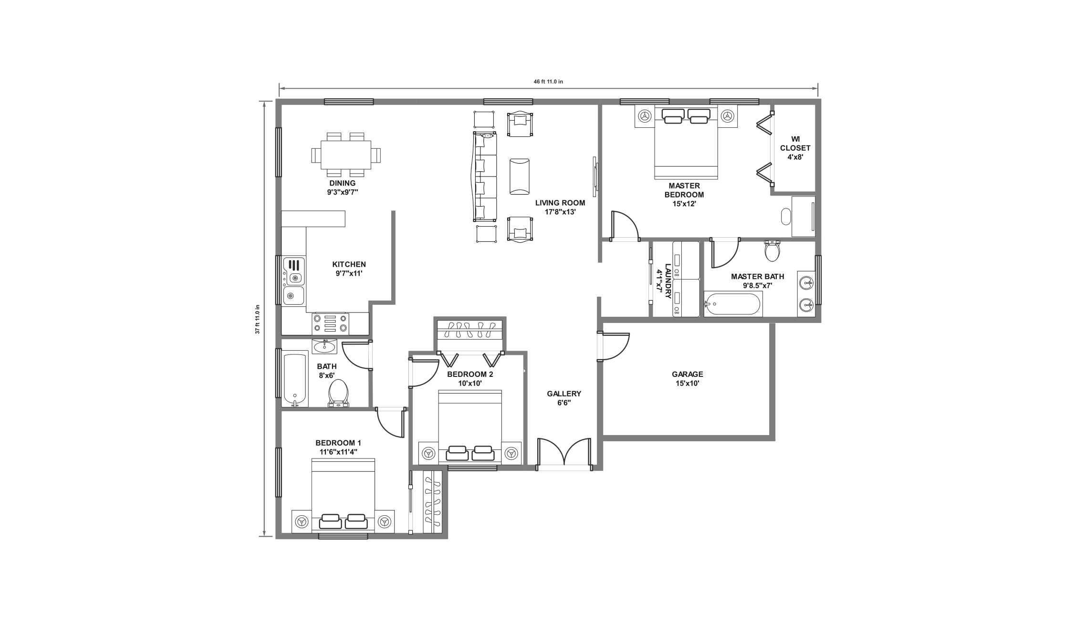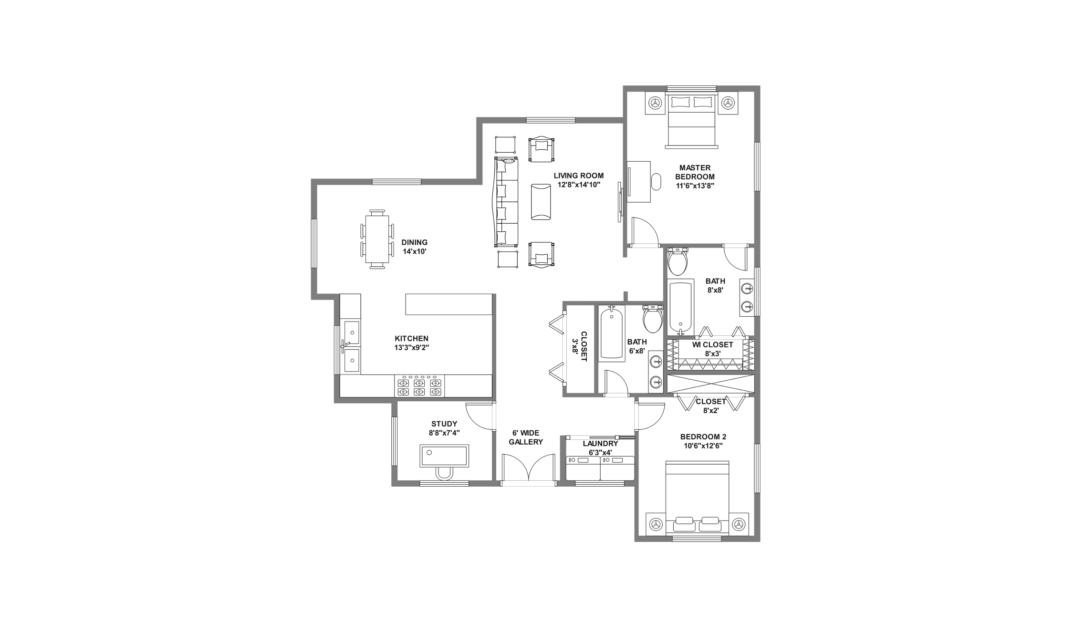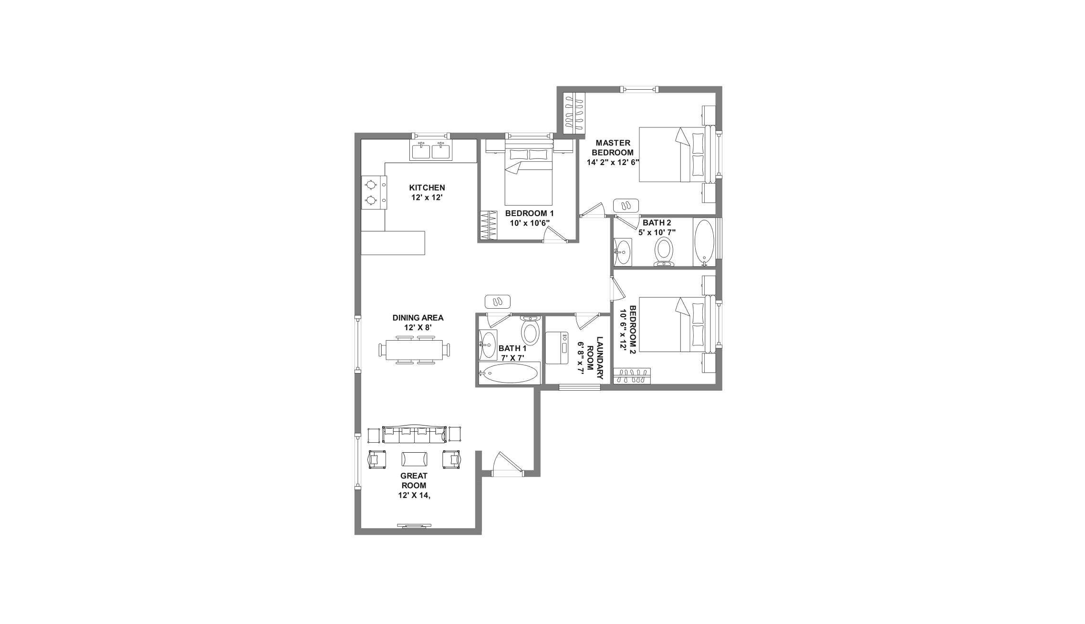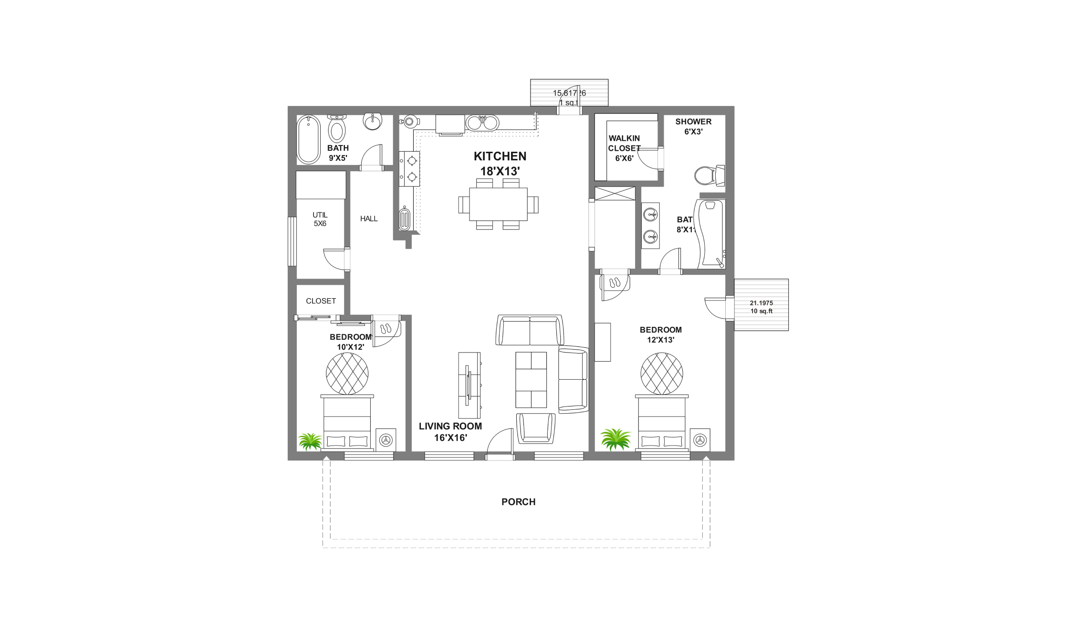- All templates
- Floor plan templates
- White House floor plan
About this template
It is a modern architectural design house plan, which illustrates American democracy and history. The plan is designed in a professional white-house plan, however, you can also modify it according to your preferences with Edrawmax.
Furthermore, the state dinning room, cross hall, and East room are connected with each other, providing a smooth pathway between the rooms. It gives an inside look at the center of presidential power and tradition. In addition, the presence of a state dining room, red room, blue room, and green room suggests plenty of space for entertaining large groups.
Related templates
Get started with EdrawMax today
Create 210 types of diagrams online for free.
Draw a diagram free Draw a diagram free Draw a diagram free Draw a diagram free Draw a diagram free