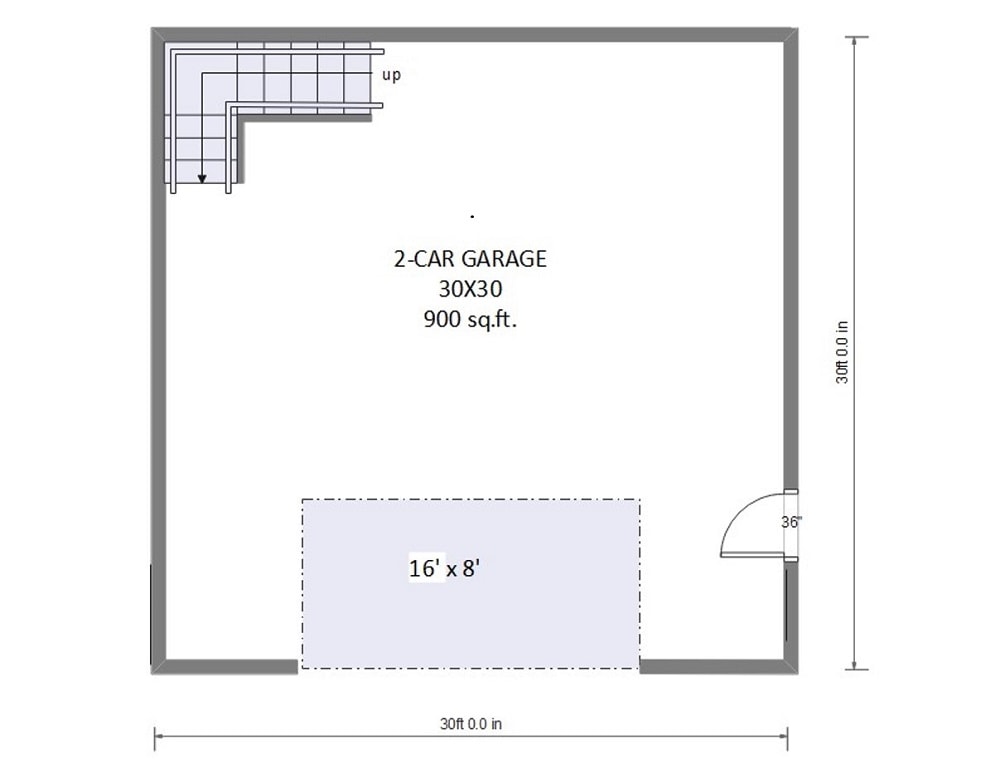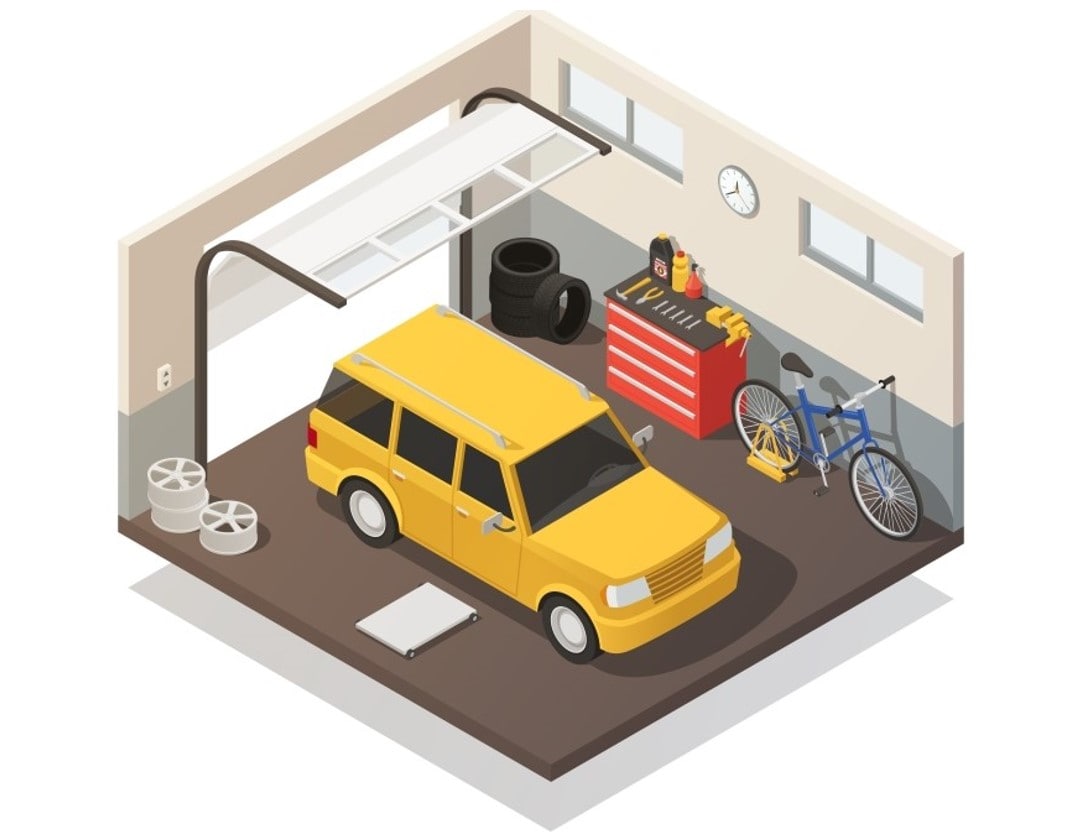
Garages offer more than just car protection. They provide more storage space and can even boost your home’s value. But how much does it cost to build a garage?
The answer depends on several factors, like size, style, and materials. A detached garage typically costs more than an attached one. Expect to pay around $40-$70 per square foot, with one-car garages starting at $10,500 and three-car garages averaging $40,500.
In this guide, you’ll learn average costs, tips to save on construction, and an easy tool for designing your garage floor plan. Let’s start by understanding the factors impacting the cost of building a garage.
In this article
Part 1: 9 Factors that Affect Garage Construction Costs
Build your dream garage without budget surprises. Here’s a checklist of these factors to help you create a realistic budget and estimate your expenses:
Size of the Garage
Bigger garages require more materials and labor, increasing the cost of building a garage. You need to have a budget per square foot, with the average cost averaging $50 per square foot if you hire a professional. You can also find basic attached garages costing $29 per square foot, while luxurious detached ones can reach $120 per square foot.
Garage Style
Attached garages typically cost less due to shared walls and utilities. Meanwhile, detached garages offer more flexibility but require separate foundations and utilities, increasing costs. Prefabricated garage kits offer a more budget-friendly option compared to custom-built garages.
Labor
Hiring experienced contractors ensures quality but comes with higher labor costs. DIY options can save money but require expertise and tools. Expect labor costs to account for approximately 50% to 70% of the total project cost.
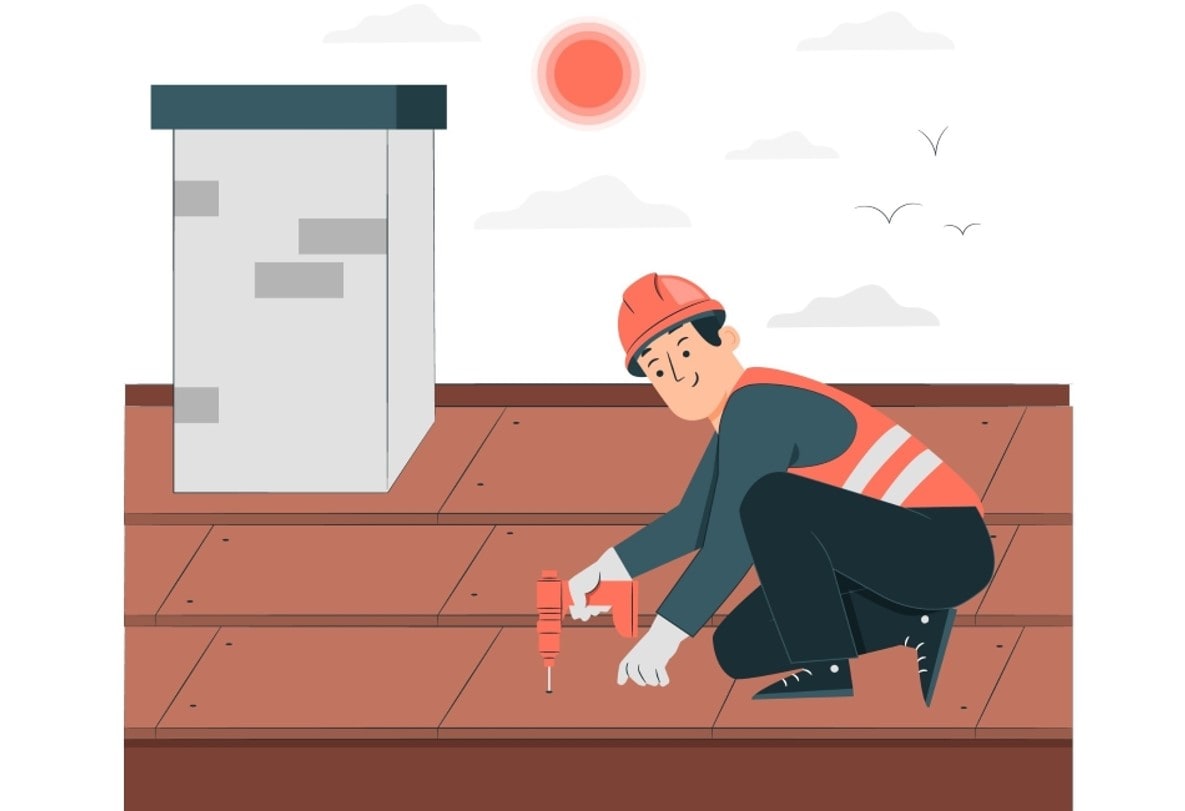
Materials Used
Choosing materials for framing, foundation, roofing, gutters, and wiring affects the overall cost of building a garage. Expect around 30-50% of your budget to go towards materials.
- Framing: Wood, brick, cinderblock, metal. Timber or wood frame is generally cheaper, costing around $10 per sq ft.
- Foundation: Slab, crawlspace, basement. The concrete slab is most common and affordable at $4-$25per sq ft.
- Roofing: Asphalt shingle, metal, tile. Asphalt shingles are the most popular, which cost $3-$5 per sq ft.
- Gutters: Aluminum, vinyl, steel. Gutter installation can cost between $4 and $30 per linear foot.
- Electrical and Wiring: Basic electrical work vs. additional outlets and lighting. Prepare to budget around $1,000 to $2,500 to add electrical and wiring to your garage.
- Walls: Spruce up your garage walls for $4-$17 per square foot, depending on your material and style choice. Drywall installation is the budget option, while MDF and faux brick cost more.
Location
Remote areas may require additional transportation costs for materials and labor. Areas with higher labor costs and material prices will naturally lead to an increased garage cost.
Permits
Obtaining necessary permits for construction adds to the cost factor in $1,200-$1,500 for permits when budgeting for your project.
Garage Windows
Adding windows to your garage can provide natural light and ventilation, but they also have an added cost. Expect to pay between $100 and $600 per window, depending on size, style, and material.
Garage Insulation
Insulating your garage can improve energy efficiency and comfort, especially if you plan to use it as a workspace or workshop. Garage insulation costs vary depending on the type, but typically range from $1 to $5 per square foot. You can choose from blown-in, spray foam, or batt.
Garage Doors
Garage door costs vary significantly depending on size, material (steel, wood, aluminum, fiberglass, etc.), insulation level, and features (automatic openers, keypad access, etc.) Expect garage door installation to cost around $550 to $5,000 or more.
Part 2: How Much Does It Cost To Build a Garage With Standard Layout?
With a clear understanding of the variables at play, we can answer the question: How much does building a garage cost?
Below is a breakdown of average cost ranges for various standard garage options:
Single-Car Garage
The smallest and most affordable option is 12’ x 24’ and 14’ x 28’. Expect building a standard-size one-car garage to cost $15,000 to $27,000, but it can reach up to $32,000.
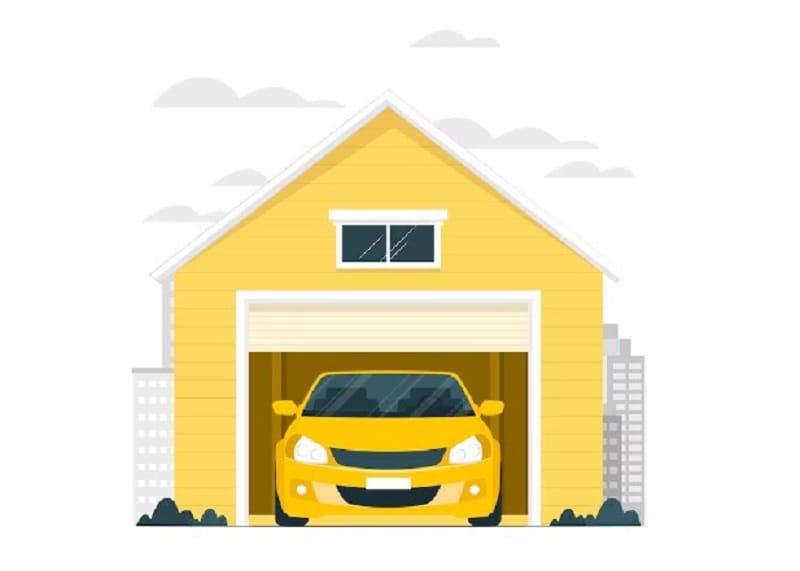
2-Car Garage
Accommodating two vehicles comfortably is a popular choice for most households. The cost to build a two-car garage ranges from $14,500 to $40,300, sized 20’ x 20’ or 400 square feet.
3-Car Garage
Providing ample space for three vehicles or additional storage, sized 24’ x 24’ and 36’ x 24’ or 576 to 864 square feet. Building a standard-size three-car garage costs between $28,200 and $57,100, with an average of around $40,500.
4-Car Garage
This garage-style can accommodate four vehicles or offer substantial storage and workspace. Perfect for large families or car enthusiasts. The cost to build a 4-car garage ranges from $32,000 to $74,000, but may go up to $100,000 with added features like HVAC.
Detached Garage
A detached garage style stands independently from your home. It also adds flexibility, but typically costs more due to foundation and roof duplication. Expect a cost to build a detached garage ranging from $1,500 to $50,000.
Attached Garage
Sharing walls with your home, an attached garage offers convenience but can be more complex to build due to integration. Building an attached garage typically costs between $10,000 $43,000, depending on the space needed.
RV Garage
Designed for larger vehicles like RVs or boats, an RV garage requires a higher ceiling and wider door, increasing the building garage cost. Expect a range of $36,000 to $140,000, depending on the garage size and features.
Garage With an Apartment
Combining living space with a garage adds complexity and significantly increases the building cost. Depending on size and amenities, costs can range from $60,000 to $270,000.
Part 3: Tips for Cost Savings on Garage Construction
Building a garage is exciting, but the cost of building a garage can add up quickly. Don’t worry; there are ways to be smart and save money without sacrificing quality.
Tip 1: Size It Right
Bigger isn’t always better. Do you need all that space, or can you get creative with storage solutions? Choose a garage size that fits your needs without extra space you won’t use. Every square foot adds to the cost of building a garage.
Tip 2: Explore Alternatives
Consider prefabricated kits or simpler foundation options. While custom is good, sometimes pre-made elements can offer savings.
Tip 3: Quality Materials
Skip fancy finishes and opt for durable, low-maintenance materials like vinyl siding or metal roofing. They’ll last longer and save you money in the long run.
Tip 4: DIY Where Possible
If you’re handy, tackle small tasks like painting or landscaping yourself. Remember, professional help is crucial for complex tasks like electrical work.
Tip 5: Get Multiple Quotes
Compare prices from several contractors before choosing one. Don’t be afraid to negotiate, especially if you’re flexible with materials or timing. Remember, the lowest bid isn’t always the best; prioritize experience and reputation alongside cost.
Tip 6: Make a Floor Plan
A well-designed garage saves money in the long run. Optimize space with smart storage solutions and avoid unnecessary square footage. Talk to your contractor about efficient layouts and construction methods. Or create one for your garage using a template from the Wondershare EdrawMax Templates Community. It is more cost-effective and easier to use, even if you are a beginner.
Part 4: Design a Garage Floor Plan for Free With EdrawMax
Armed with cost-saving tips, it’s time to visualize your dream garage. Here’s a step-by-step guide to help you create a garage floor plan in minutes:
Step 1: Download and install the software on your computer. Alternatively, access the EdrawMax web-based version from your browser. Log in or create an account to use the tool.
Step 2: Start a new project using a template or from scratch:
- Using a template
- Go to Templates in the left-side navigation pane and search for a garage floor plan template. Select one, then click Use immediately to use the template.
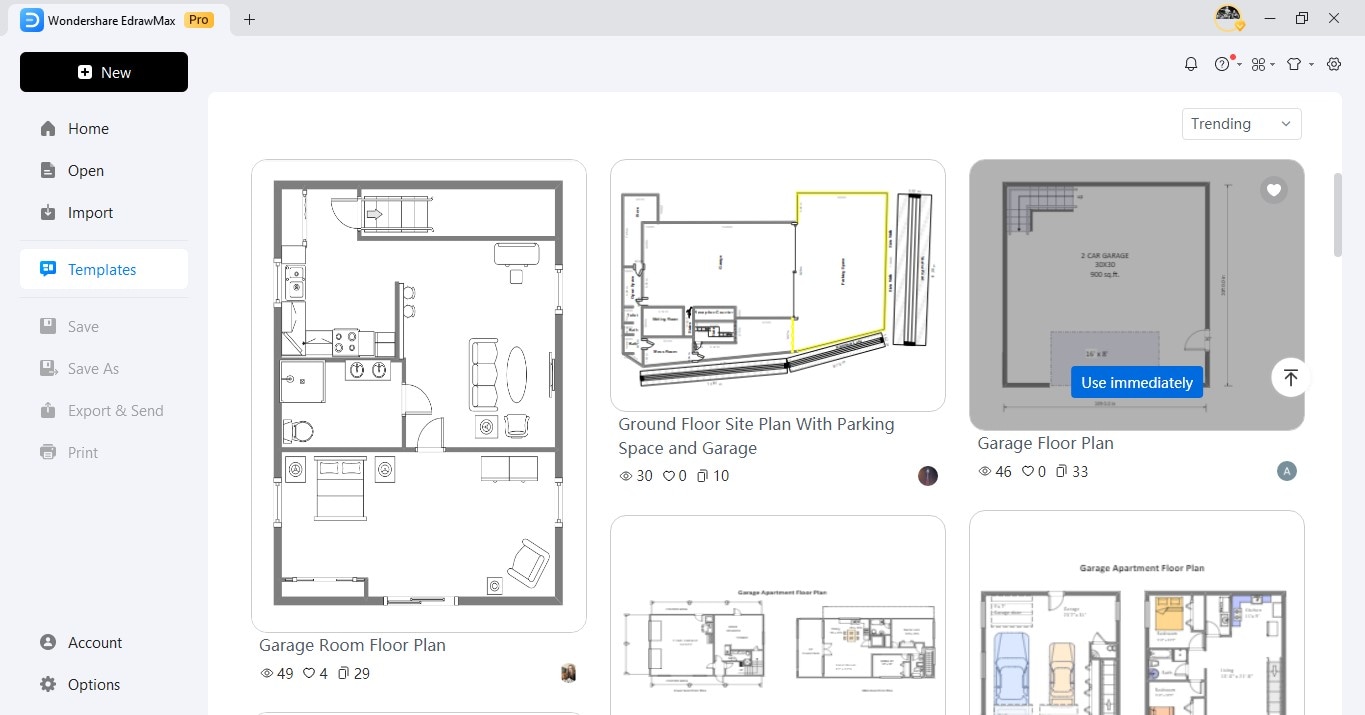
- From a new canvas
- Click + New from the Home screen in the upper left-side navigation pane. You can also click Blank Drawing under the New section.
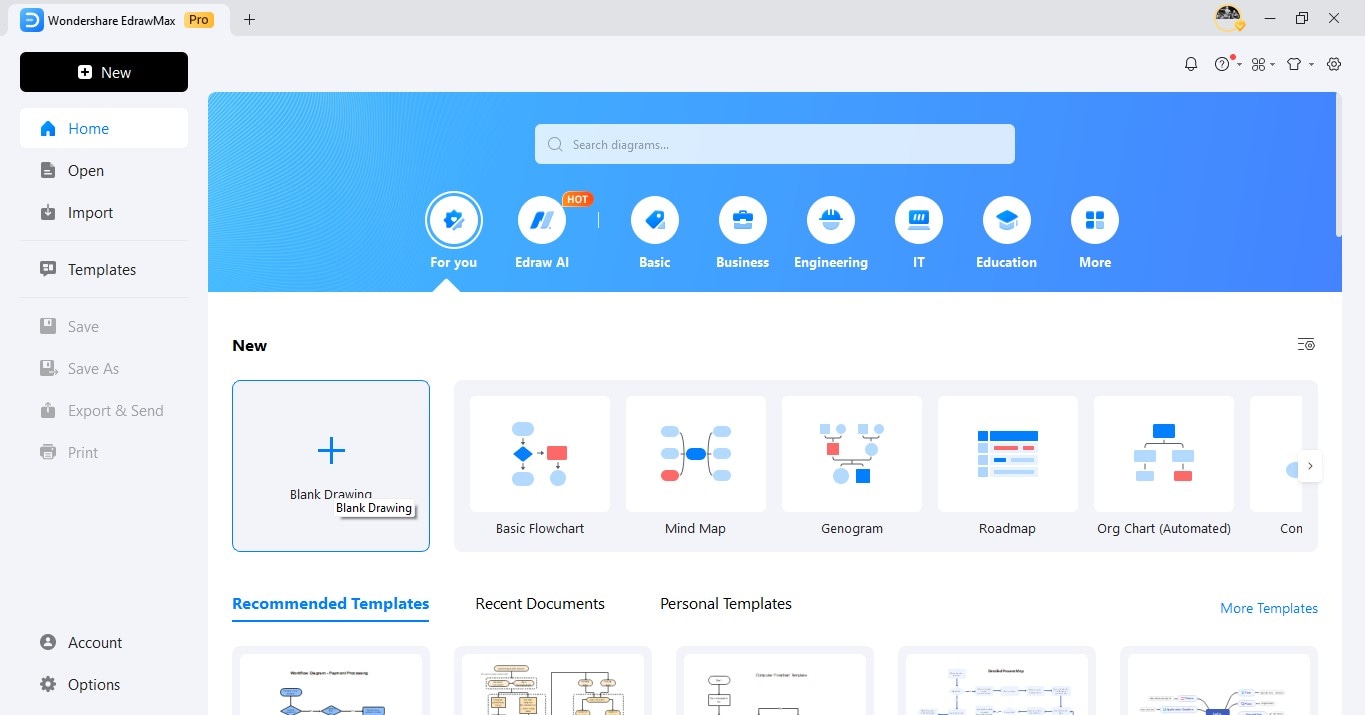
Step 3: Add garage floor plan elements from the More Symbols in the left panel. Drag and drop Wall Shell and Structure symbols from the library to create the garage outline.
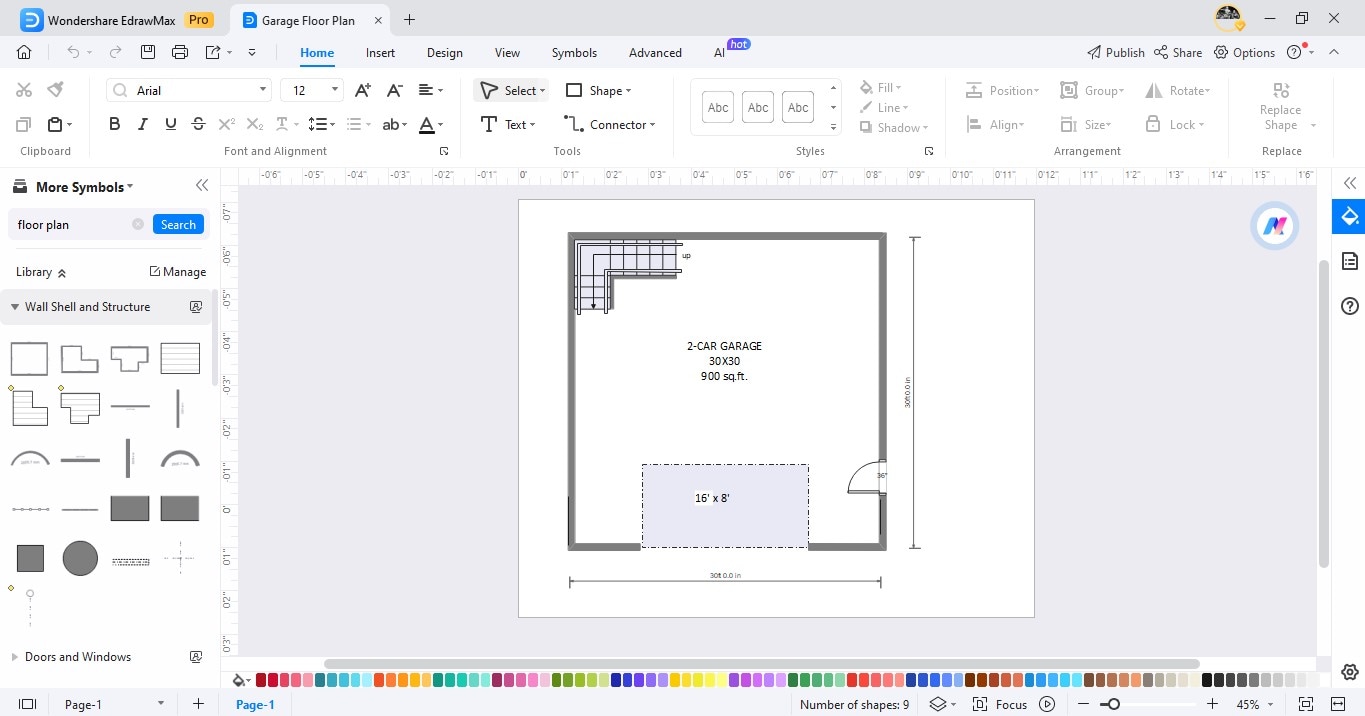
Step 4: Add Doors and Windows symbols for the garage entrance and any additional access points. Scroll down the left panel for other elements you need.
Step 5: Change wall thickness if needed. To do so, select a wall shape in the canvas, then click Wall in the floating toolbar.
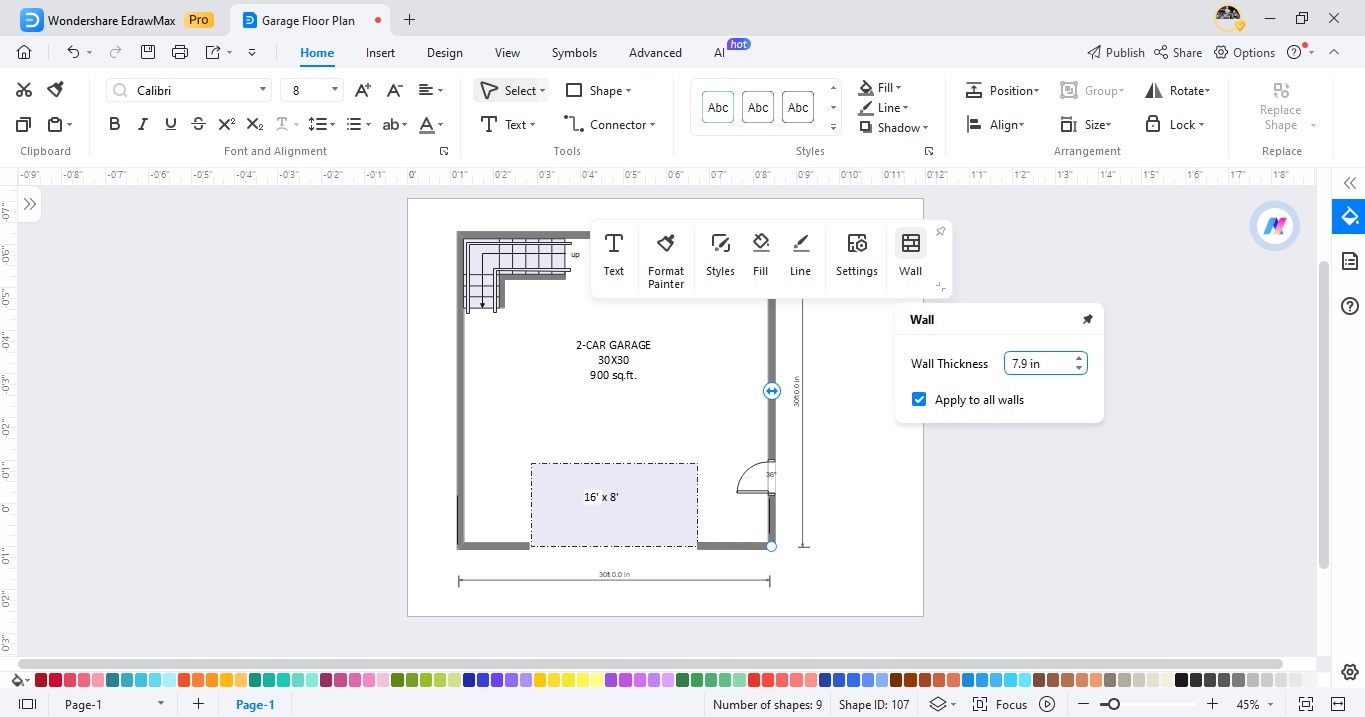
Step 6: Select an element on the canvas, then click Settings from the floating toolbar. Adjust the Drawing Scale and Unit of measurement.
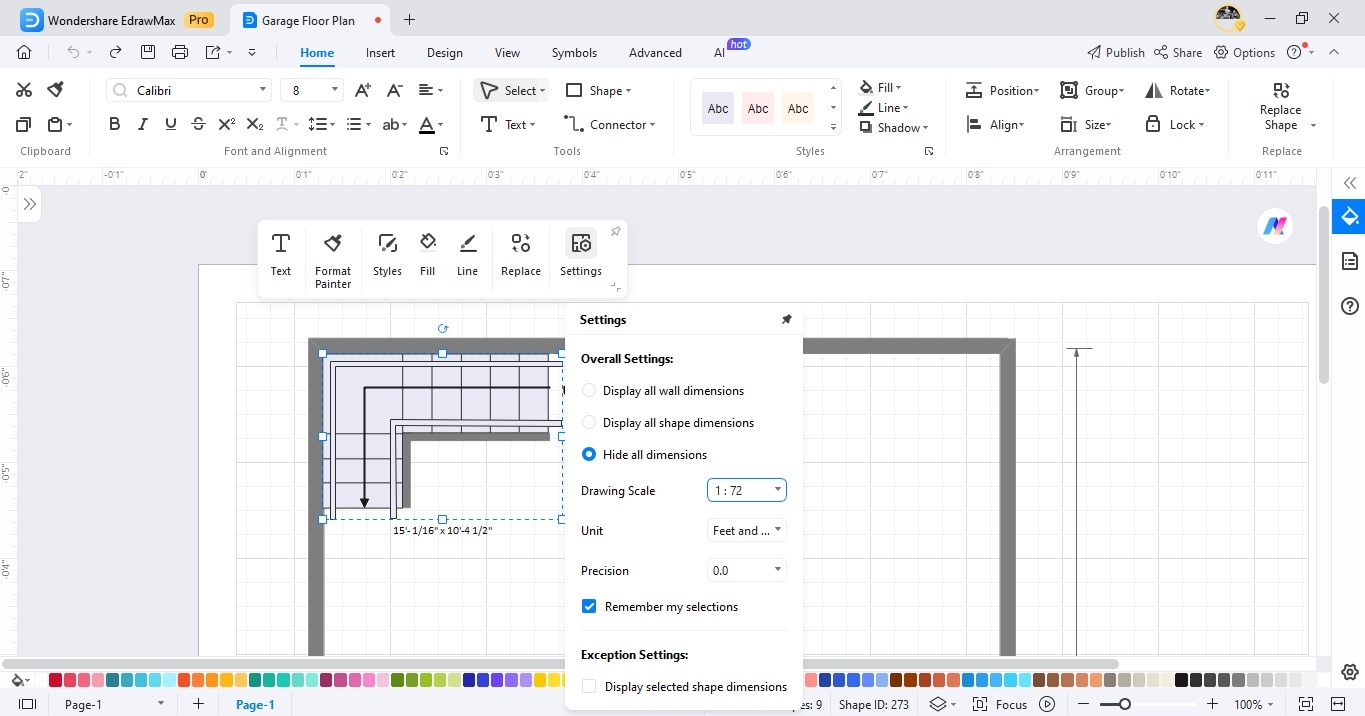
Step 7: Add clear labels to identify different areas (e.g., parking zone, storage corner, workbench space). Use the Text tool from the Home tab in the upper navigation pane to include dimensions, notes, or instructions.
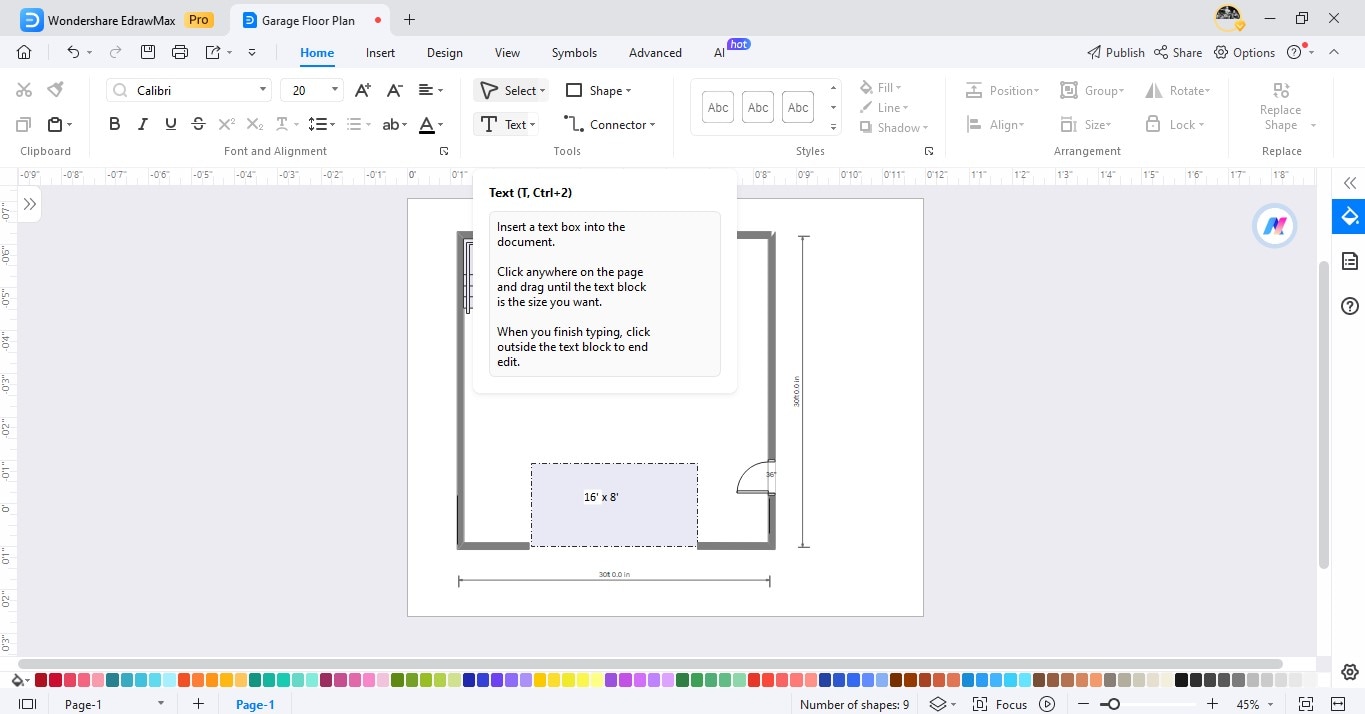
Step 8: When finished, export your plan in formats like PNG, JPG, PDF, or SVG. Go back to the Home screen >Export & Send. You can also share your garage floor plan via email or print it for reference.
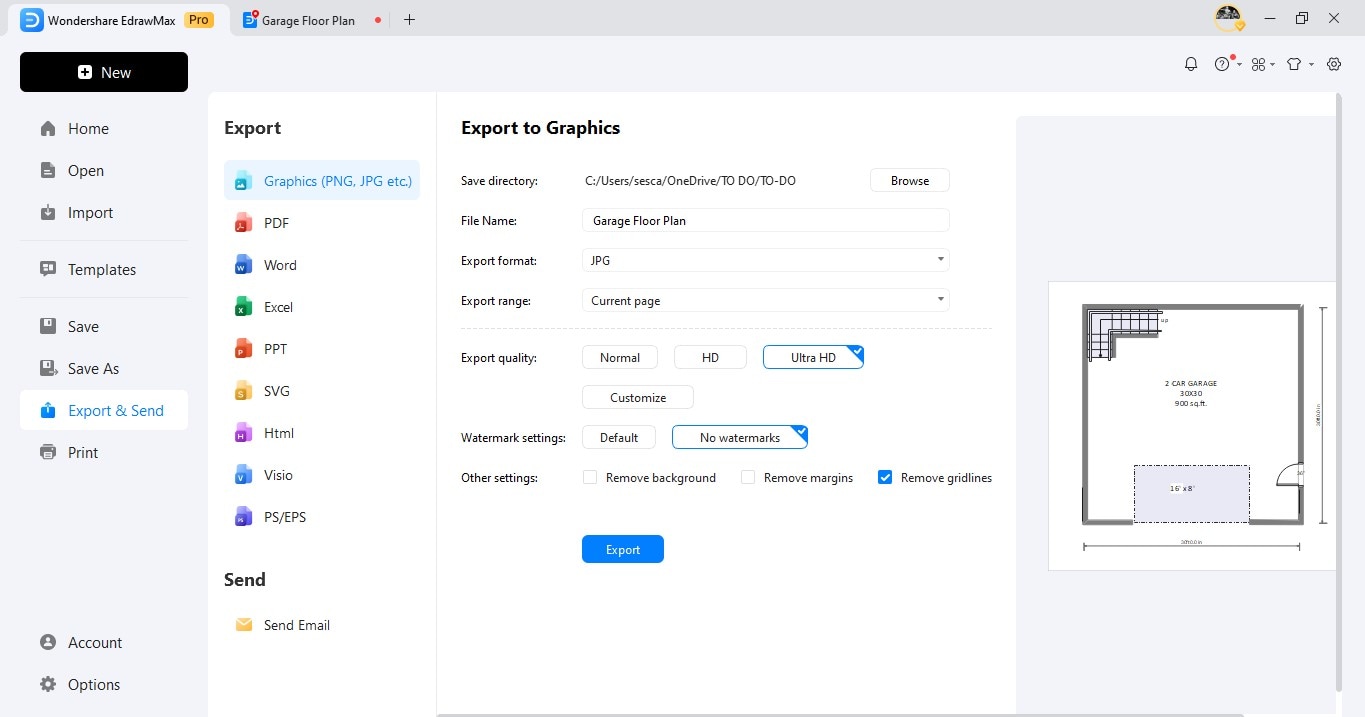
Part 5: Free Online Garage Floor Plan Maker: EdrawMax
When planning your garage, remember that the size directly affects the cost of building a garage. But don’t worry – EdrawMax is here to assist you from any device, be it macOS, Linux, Windows, or online.
With EdrawMax, you can easily experiment with various layouts – whether a single-car space, a double-car haven, or even a workshop. It allows you to find the perfect fit for your needs and, importantly, your budget. EdrawMax has a free version, so you can try it out before you subscribe.
This diagramming tool empowers you to create a detailed garage floor plan with dimensions and layouts. You can even include furniture placement in your visual plan. It helps you convey your ideas to contractors and foresee potential challenges.
- Packed with Templates
Spark your imagination with a library of free and editable templates. Find pre-made diagrams, flowcharts, floor plans, and more to customize and make your own.
- Shapes and Symbols
Vector-based symbols let you resize objects without losing quality.
- Precision Tools
Ensure accuracy with rulers, guides, margins, and grids. Plus, adjust the drawing scale and units. Plus, show or hide dimensions for a cleaner look.
- AI Drawing
Let AI assist you with drawing tasks to generate a stunning garage floor plan in seconds, only with prompts.
Why Try EdrawMax?
Want to streamline your workflow and achieve more with less effort? EdrawMax can help! See how it empowers you to work smarter:
- Precise design. Create accurate floor plans that impress clients (or yourself) and save you money.
- Affordable. Enjoy free features or upgrade for more advanced tools at a friendly price.
- Beginner-friendly. No design degree needed! EdrawMax is easy to learn and use.
- Time-saving. Quickly create and iterate on your garage design using its powerful features, saving you time.
Conclusion
Now you know the answer to the question, “How much does it cost to build a garage?” This article has given you a starting point with standard costs for different garage sizes. But remember, these are just estimates.
Talk to professionals for accurate estimates based on your specific needs and location. They can help you navigate permits, local regulations, and unexpected costs.
But if you want to visualize your dream garage, follow the guide above. EdrawMax lets you design a garage floor plan for free. It’s a great tool to experiment with layouts and get a feel for the space before construction begins. Your garage dream can become a reality with careful planning, budgeting, and the right tools.




