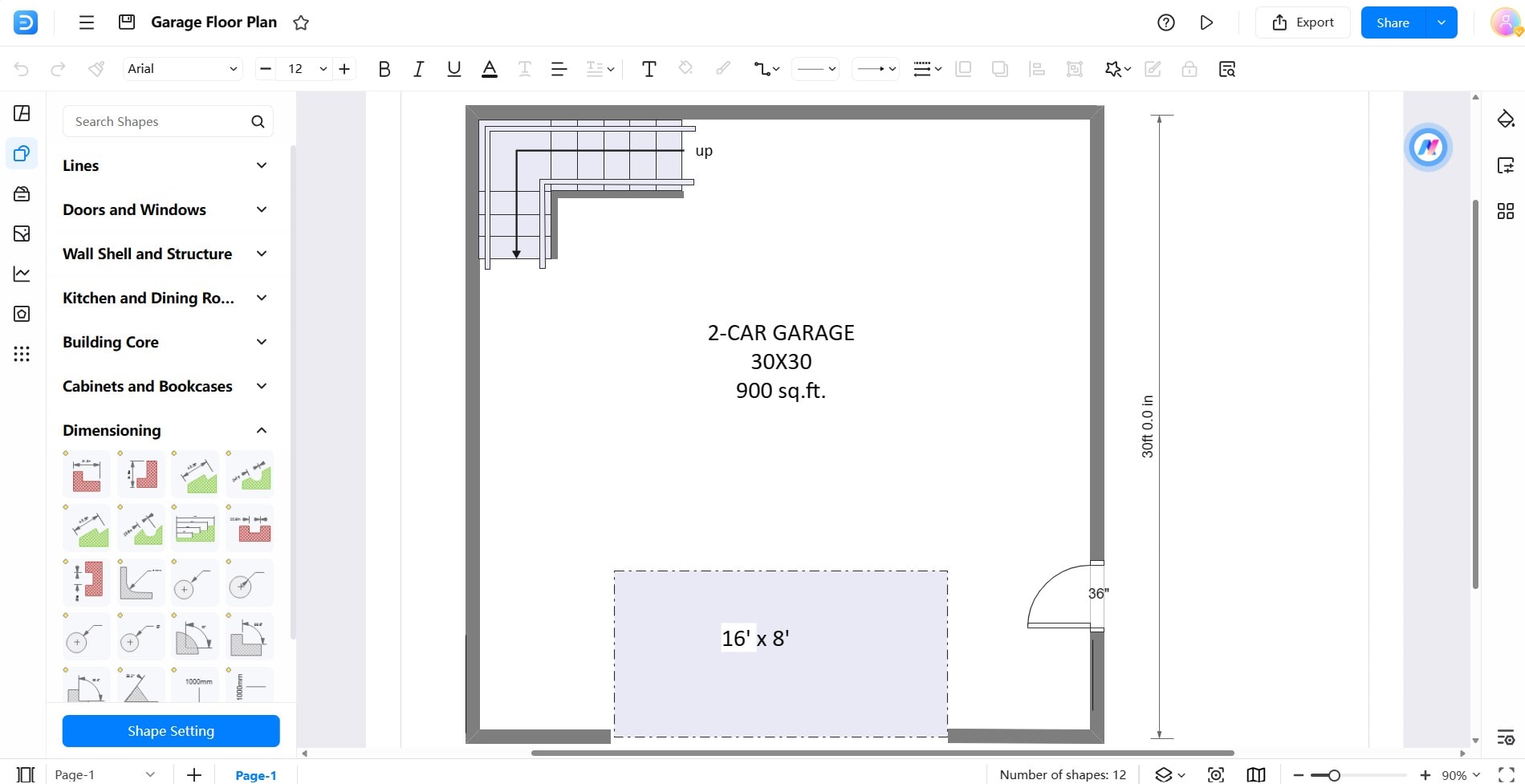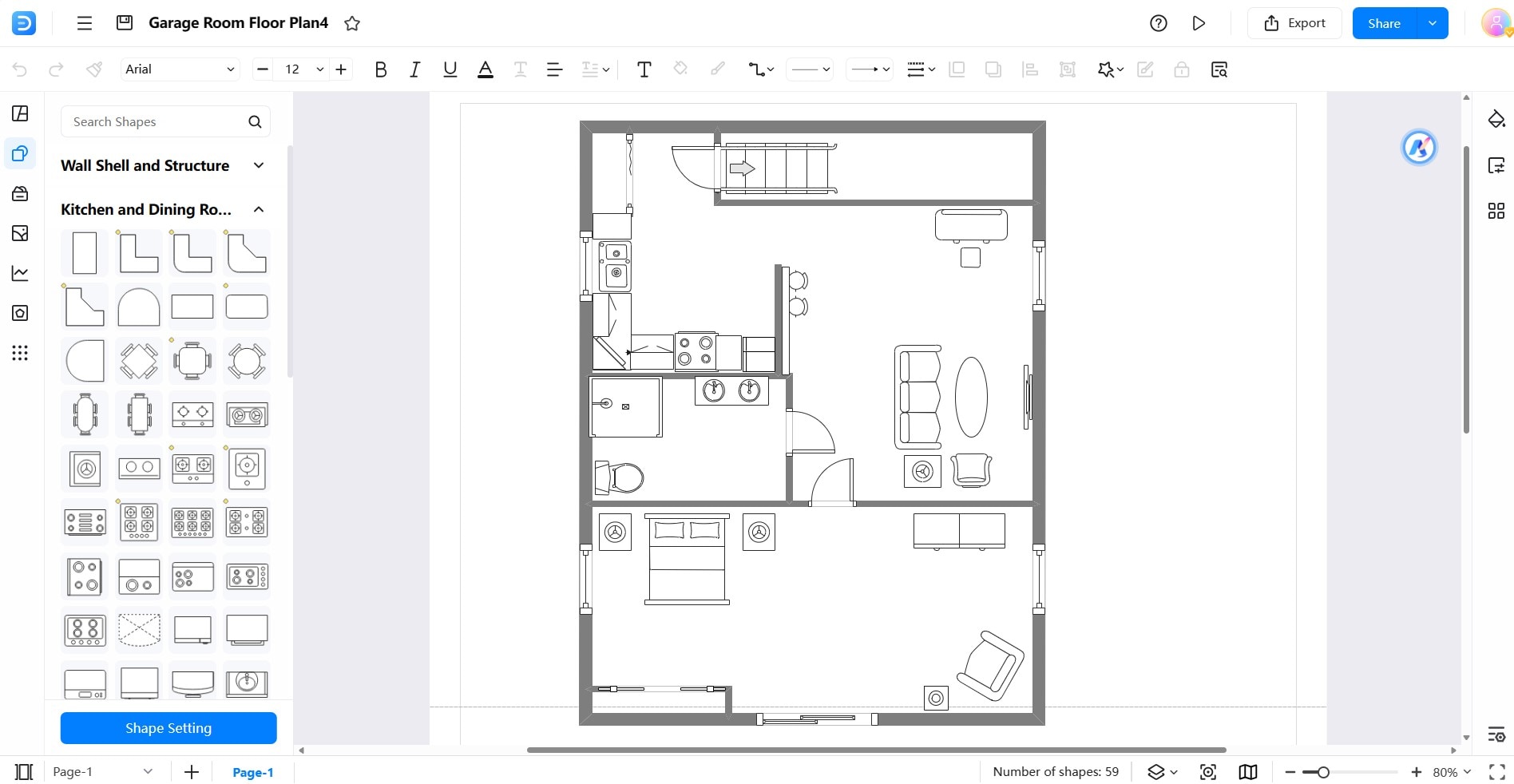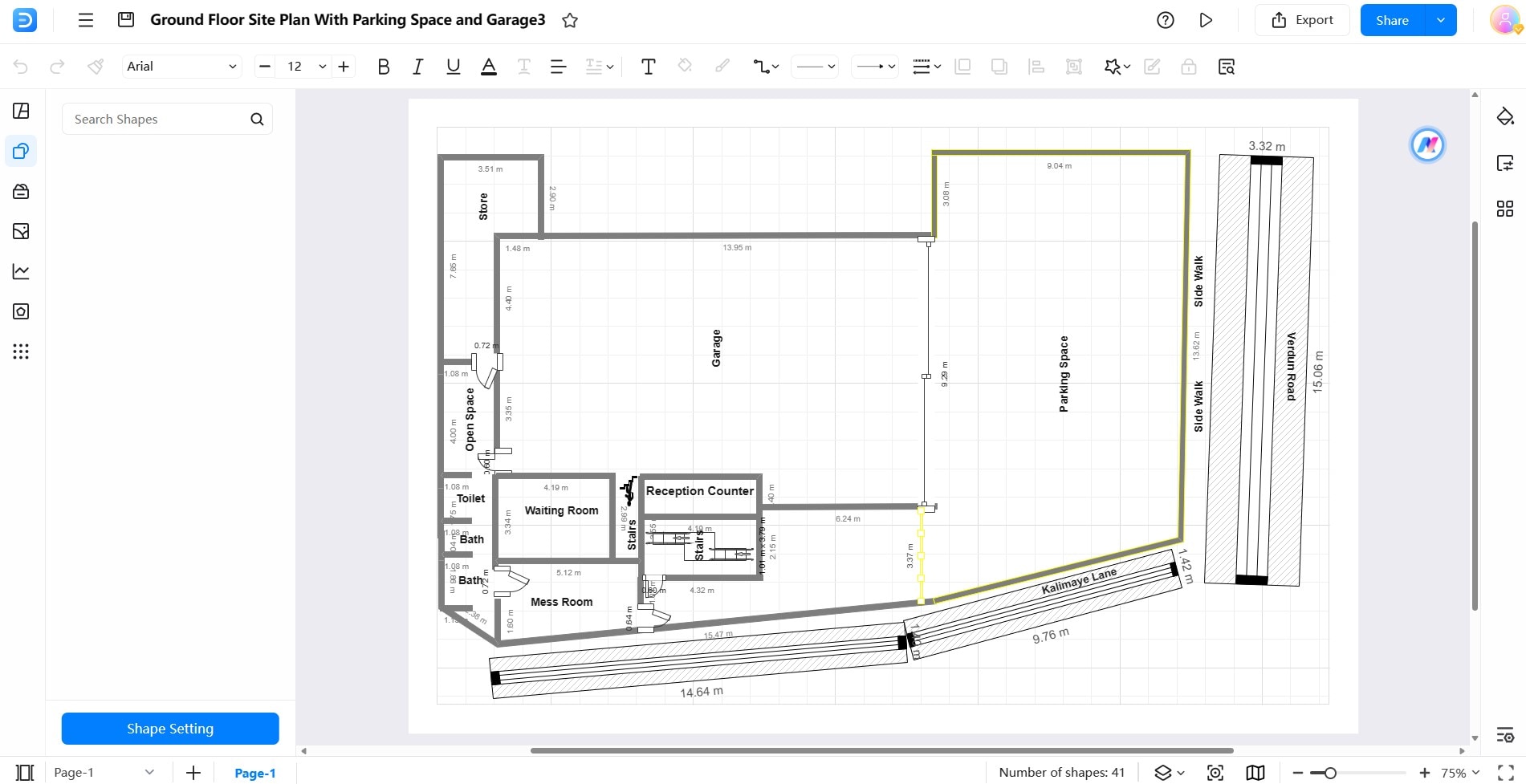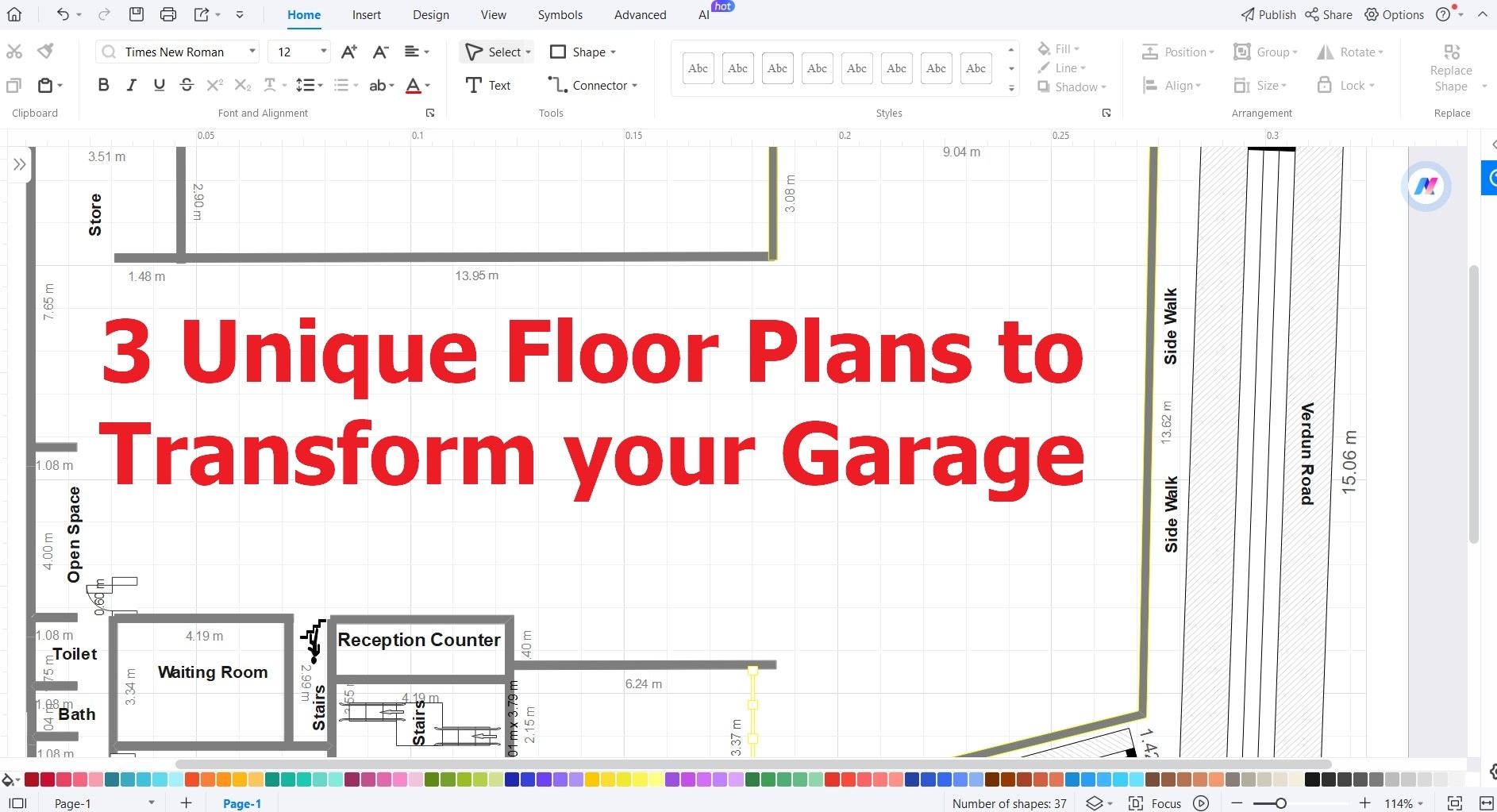
What if your garage could be more than just a place to park your car? The right garage floor plan can revolutionize your space, transforming it into a vibrant area that extends your home's living area or creates a dynamic work environment.
Unique garage house floor plans not only utilize space creatively but also ignite inspiration for new hobbies, enterprises, or just a more organized life. In the following sections, we'll showcase a collection of pre-designed garage plans that go beyond the conventional, offering you the potential to reimagine your garage's purpose.
Prepare to see your garage in a whole new light, as we unveil designs that merge functionality with ingenuity.
In this article
Part 1: 3 Unique Floor Plan Templates for Your Garage
Dual-Vehicle Garage Floor Plan: Modern Functionality Meets Rustic Charm
This Dual-Vehicle Garage Floor Plan design efficiently accommodates two vehicles while retaining spaciousness. It's crafted for those who value a well-organized, accessible garage space. Simple yet functional, this layout optimizes every inch, providing ample room for your cars and storage needs. Make the most of your garage with plans that blend ease and order.
Garage Conversion Studio Plan: Compact Living with Modern Amenities
The Garage Conversion Studio Plan offers a seamless blend of efficiency and comfort, turning any garage into a livable, modern studio. It smartly includes a full kitchen, bathroom, and a flexible living area that doubles as a sleeping space, delivering a compact yet comprehensive living solution.
Urban Shop with Integrated Garage Plan: Urban Retreat with Smart Layout
The Urban Shop with Integrated Garage Plan is a model of efficient design, merging a spacious commercial area and a garage within a compact structure. The clear distinction between the retail and utility areas creates a functional flow. With its well-thought-out layout, this plan is a perfect example of how a garage can serve multiple purposes.
Part 2: How To Customize Garage Floor Plans
Selecting the right garage floor plans is just the beginning. Tailoring these blueprints to your specific needs can transform a standard garage into your ideal workspace and living area. With the versatile tools offered by EdrawMax, customizing your chosen design becomes a straightforward process.
Next, we'll walk you through the steps to personalize your garage floor plan using images and easy-to-follow instructions in EdrawMax. Let's move on to crafting a space that's uniquely yours.
Step 1. Choose a Template
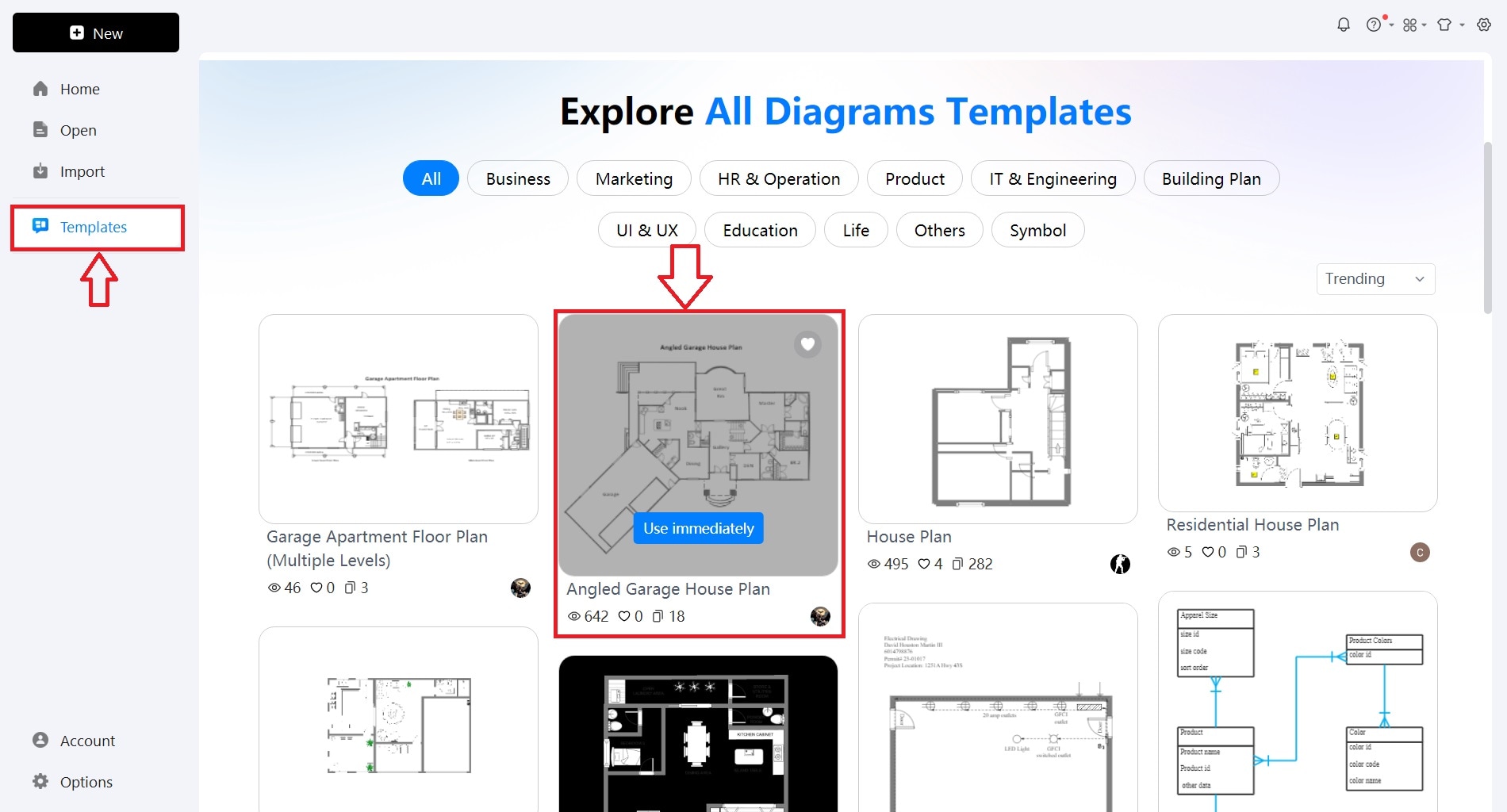
Begin by navigating to the Templates section on EdrawMax's interface. This area is a treasure trove of user-friendly layouts, including an array of detailed garage floor plans. Once you find a template that aligns with your vision, simply click on Use Immediately to start personalizing it.
Step 2. Customizing Text in Your Garage Floor Plan

Personalization is key in making a floor plan work for you. In EdrawMax, simply double-click on any text, such as room labels, to modify it. A floating toolbar appears, offering various formatting options to style your text. Rename objects to reflect your space's purpose, such as changing 'Great Room' to 'Studio'.
Step 3. Removing or Replacing Objects
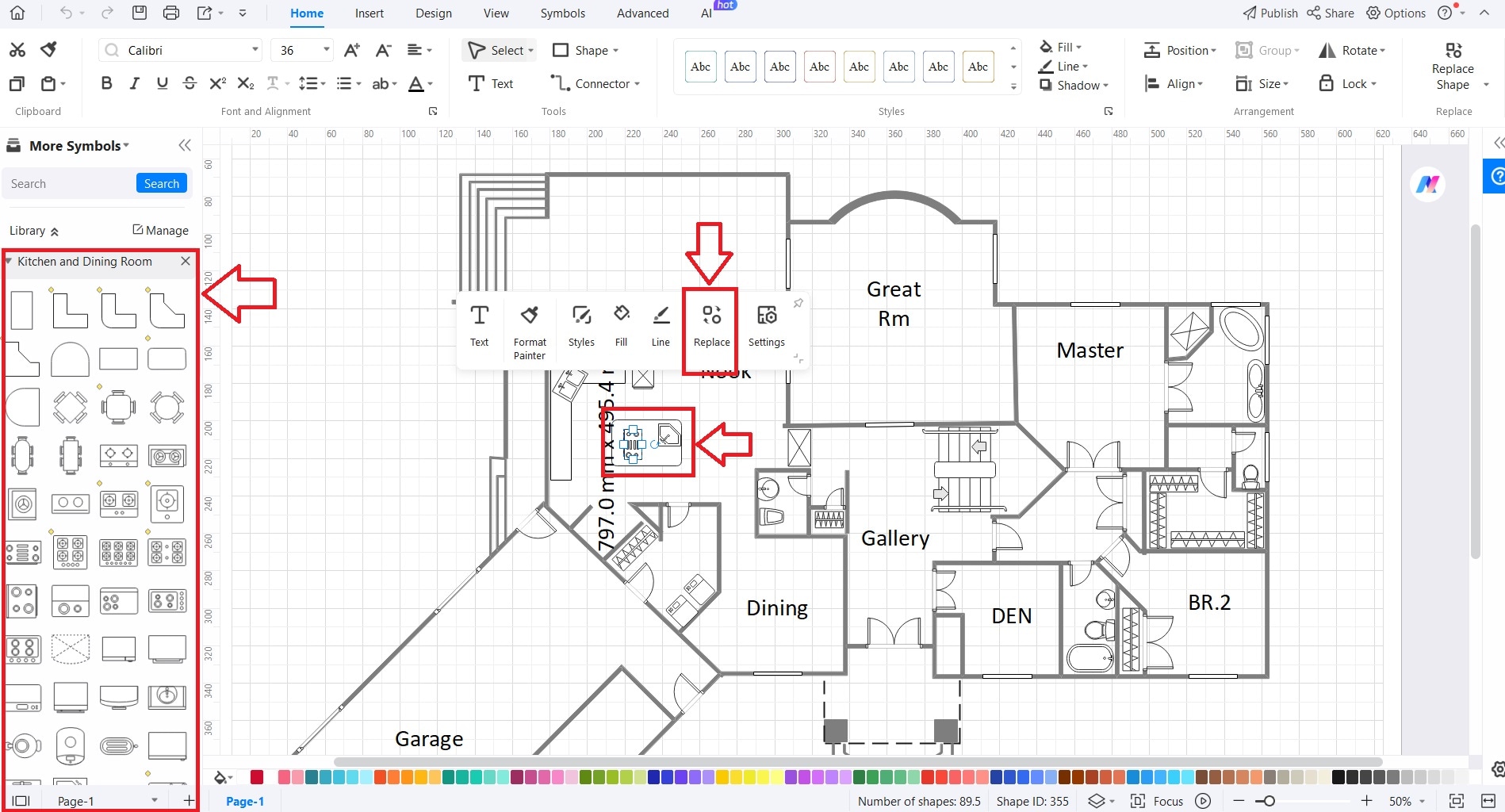
To make your floor plan fit your exact needs, EdrawMax allows for easy object customization. If an existing element doesn't suit your layout, simply select it and click on the Replace option in the floating bar. Alternatively, use the sidebar to drag and drop new symbols into place.
Step 4. Add Color and Design
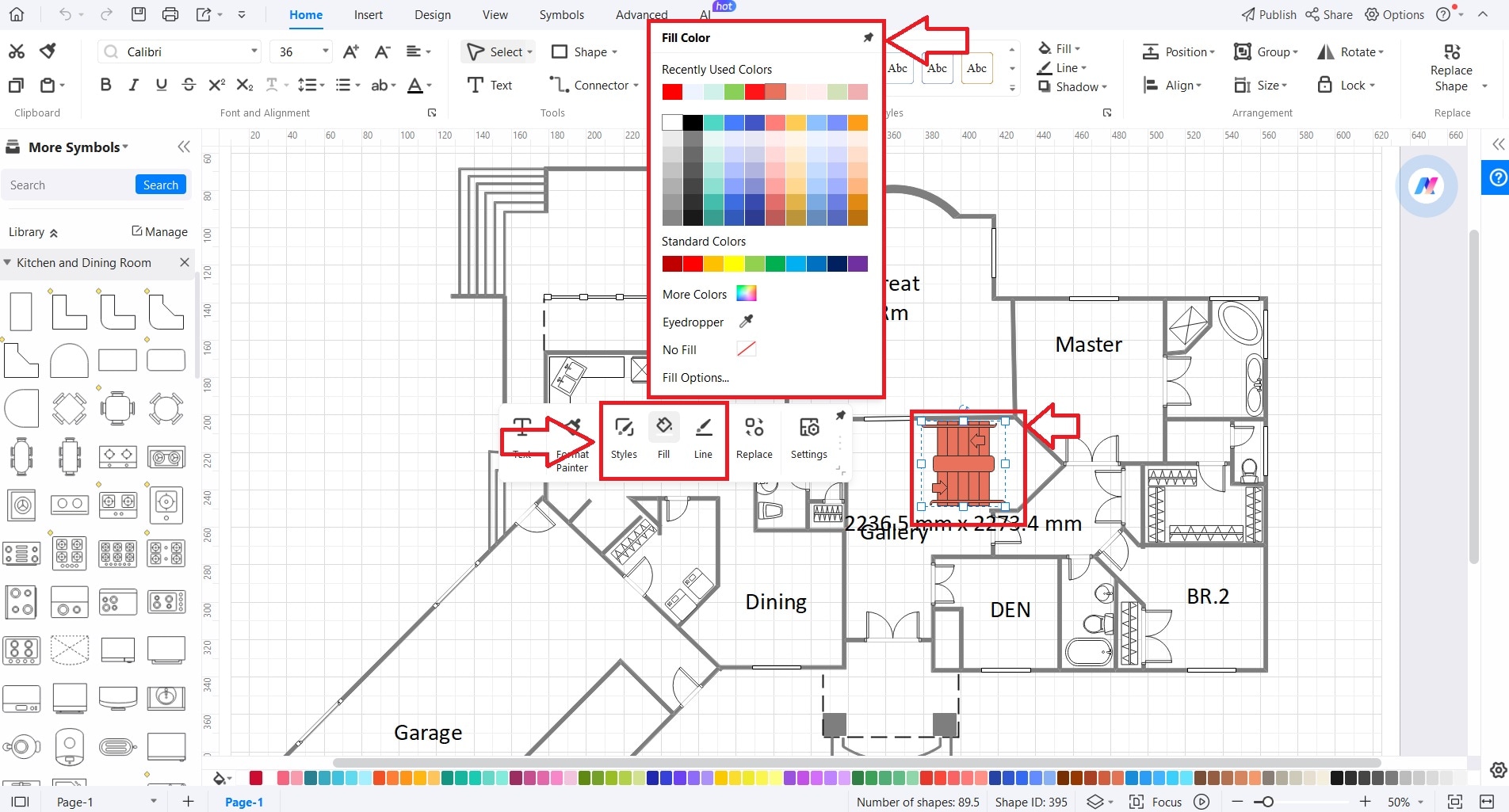
To bring your garage planto life, EdrawMax allows you to add a splash of color and texture to your objects. Select any element within your plan and use the Fill tool to apply your desired hue or pattern, enhancing the visual appeal of your design.
Step 5. Saving and Exporting Your Plan
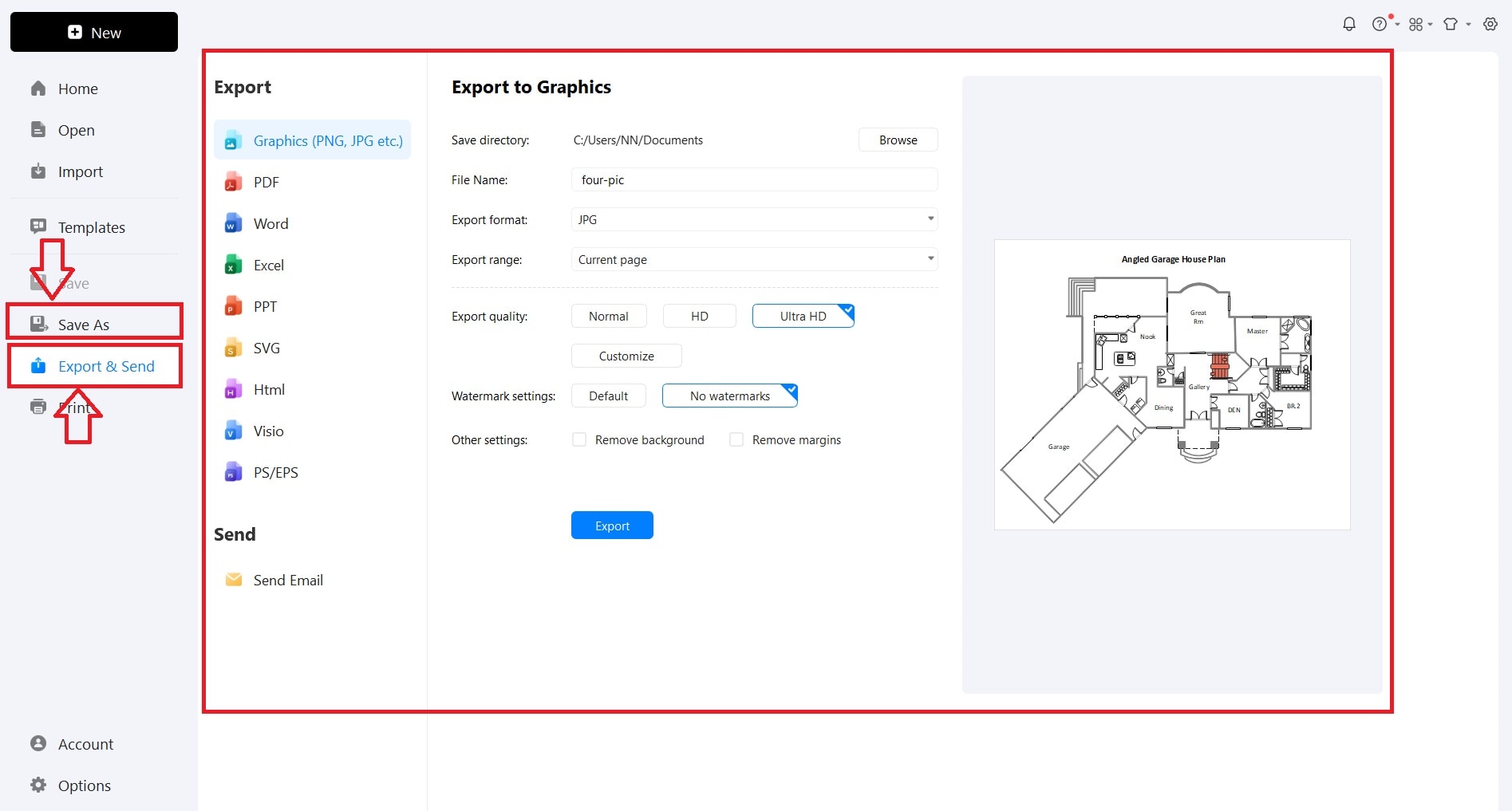
Once you've customized your garage floor plan, it's time to save your work. In EdrawMax, go to the Save As option to keep a version on your device. For sharing, use the Export & Send feature, where you can choose formats like JPG or PDF. Select Ultra HD for high-quality output, especially useful if you're presenting your plan to stakeholders.
Part 3: How EdrawMax Helps You Design Garage Blueprints
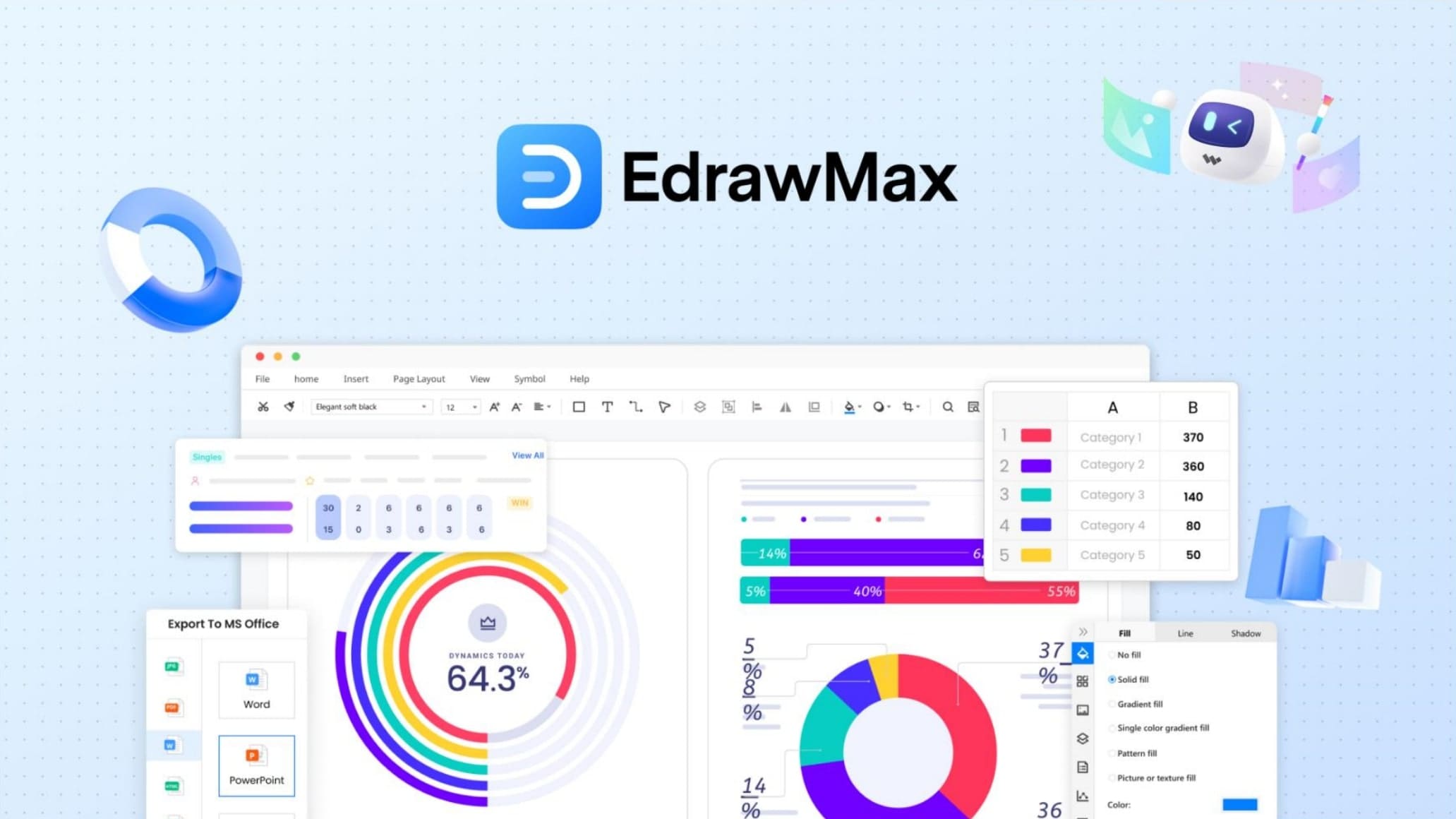
EdrawMax stands as a user-friendly online 2D floor plan maker, ideal for creating detailed garage floor plans. With its robust set of tools, it serves both the needs of individuals and professionals aiming for precision in their projects. It's not just a free tool; it's professional-grade software that's accessible online without the need for hefty downloads.
- Precision Tools
The software offers precision tools that enable users to specify exact measurements for walls and objects, ensuring that the plan is not only aesthetically pleasing but also accurately represented.
- Symbols
A vast library of symbols is available, from furniture to fixtures, providing the essentials needed to create a comprehensive floor plan.
- Pre-designed Templates
With over 5,000+ free templates, EdrawMax simplifies the design process, allowing users to select and customize a layout that suits their specific requirements..
- AI Drawing
Incorporating AI technology, EdrawMax allows for the creation of intelligent and automated drawings, enhancing the efficiency and creativity of the design process.
Here are the key reasons why EdrawMax should be your go-to choice for creating garage floor plans:
- Simple
EdrawMax offers an intuitive interface that allows for drag-and-drop functionality, making it easy to use without prior design experience.
- Precise
The tool's precision features enable accurate dimensioning and alignment, which is critical for creating detailed and reliable floor plans.
- Flexible Price Plans
With a variety of pricing options, EdrawMax caters to different user needs, from occasional hobbyists to full-time professionals.
- Cross-Platform Compatibility
EdrawMax supports multiple operating systems, including Windows, macOS, iOS, Android, and Linux, ensuring accessibility for all users, regardless of their device.

Bonus: How To Make a Garage Floor Plan Using EdrawMax AI
EdrawMax AI revolutionizes the creation of garage floor plans with its AI Drawing feature. This innovative tool interprets your ideas and turns them into precise, professional-grade floor plans in moments, ensuring your vision for a transformed garage space is perfectly captured and ready to be brought to life.
Let's dive into the step-by-step process to harness the power of EdrawMax AI for designing your ideal garage floor plan with ease and precision.
Step 1. Launch and Set Up
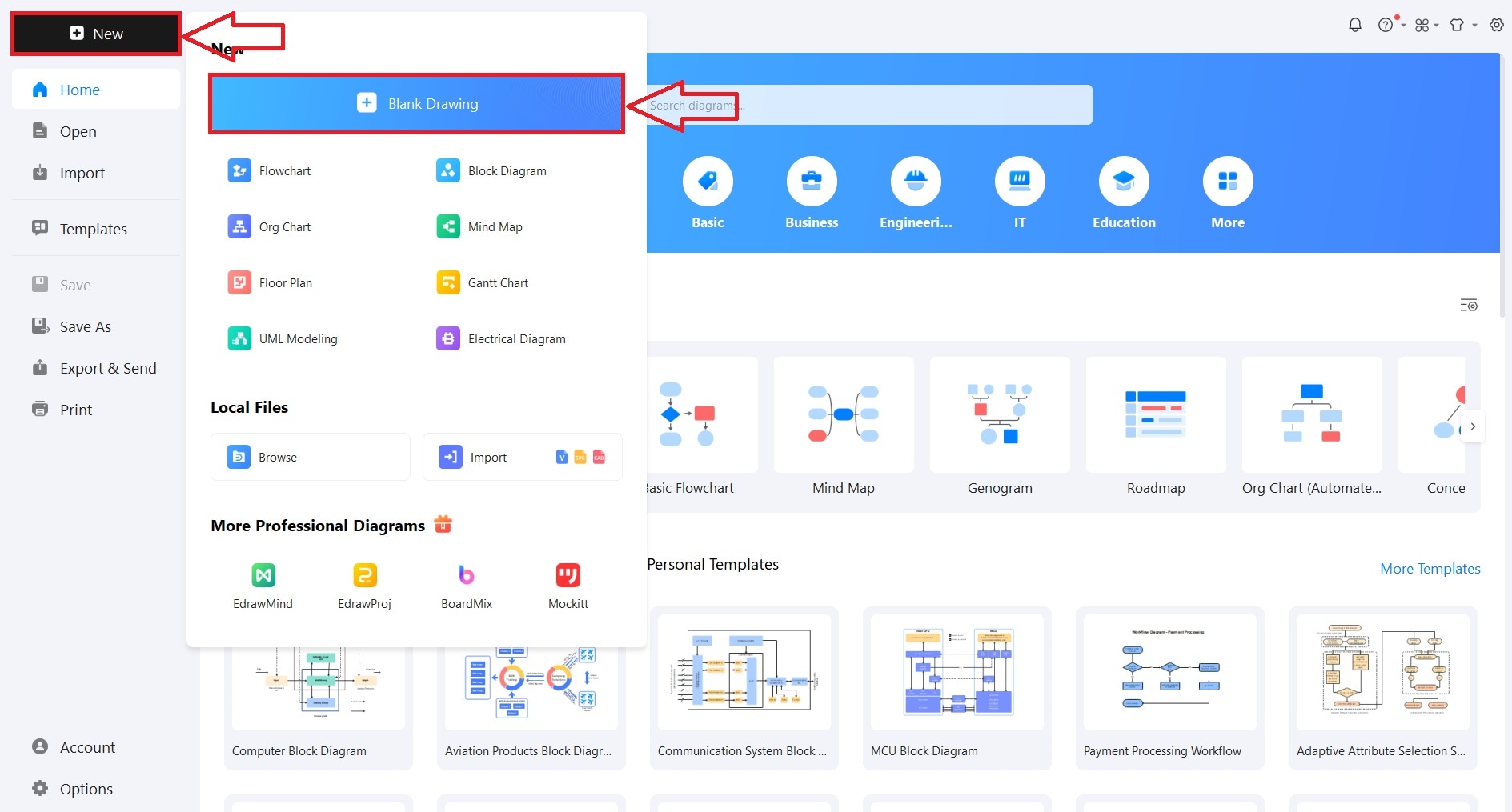
Begin your design journey by opening EdrawMax and navigating to the New option. From there, choose the Blank Drawing option to open a new workspace where your garage floor plan will take shape.
Step 2. Activate AI Drawing
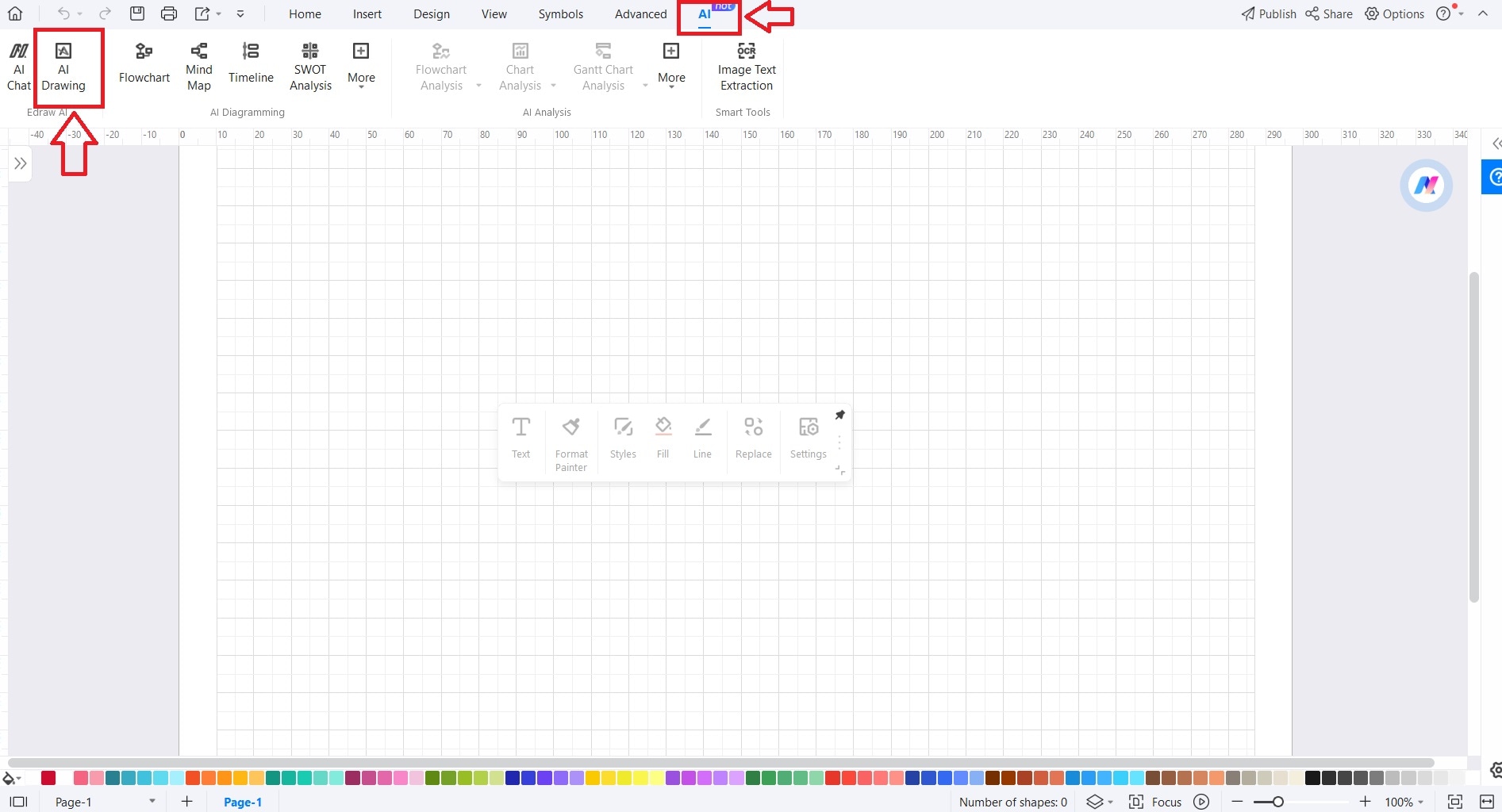
After opening your blank canvas in EdrawMax, move towards the future of floor planning by clicking on the AI option on the left toolbar. From there, select AI Drawing to access the innovative feature that will assist you in creating your garage floor plan.
Step 3. Input and Generate
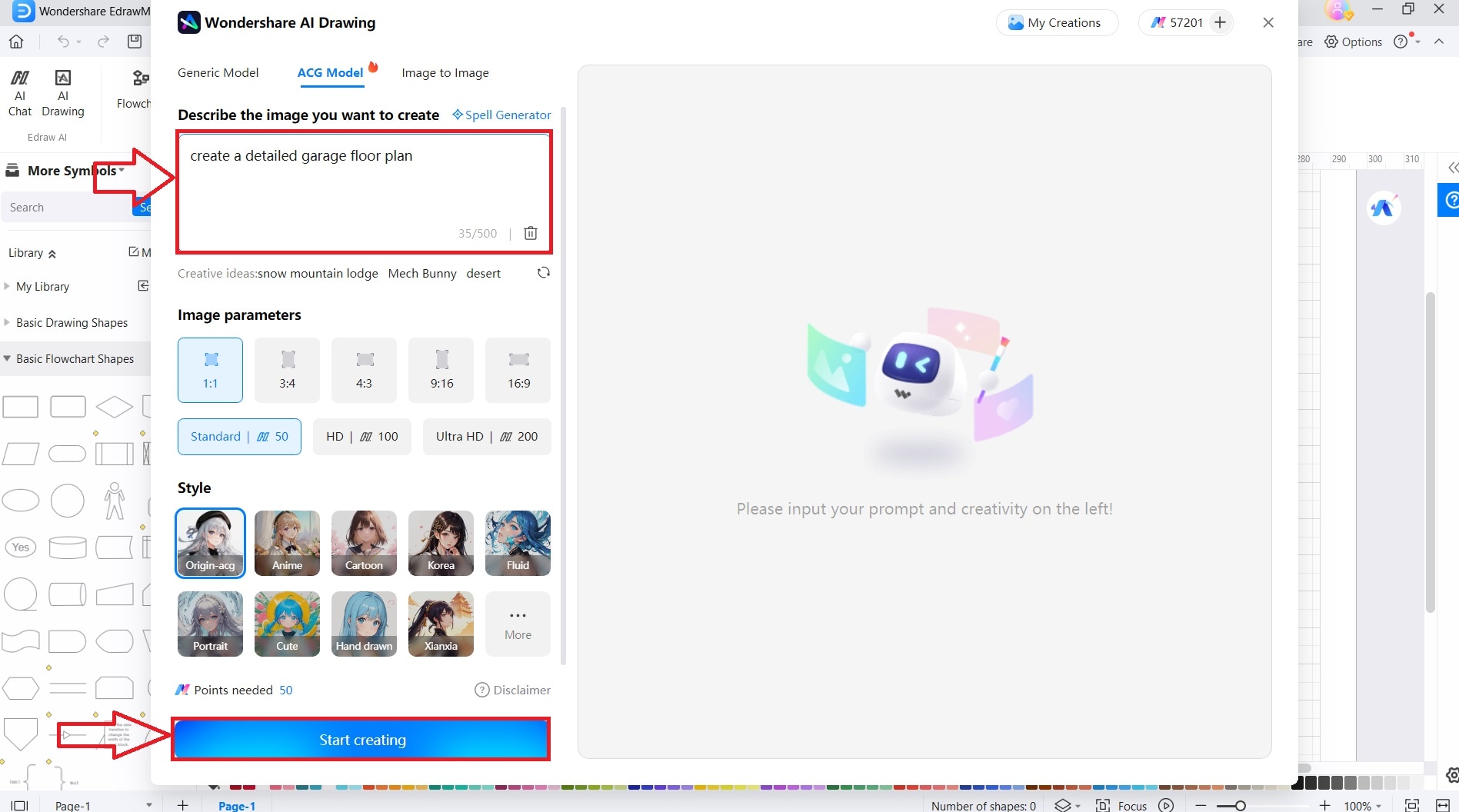
Upon selecting AI Drawing, a new panel will appear. Here, you'll input your prompt for a garage floor plan, defining the scope of your project. Next, tailor the Image Parameters and choose a Style that fits your vision. Finally, click Start creating to watch EdrawMax AI bring your garage floor plan to life with its advanced drawing capabilities.
Step 4. Save and Share Your Design
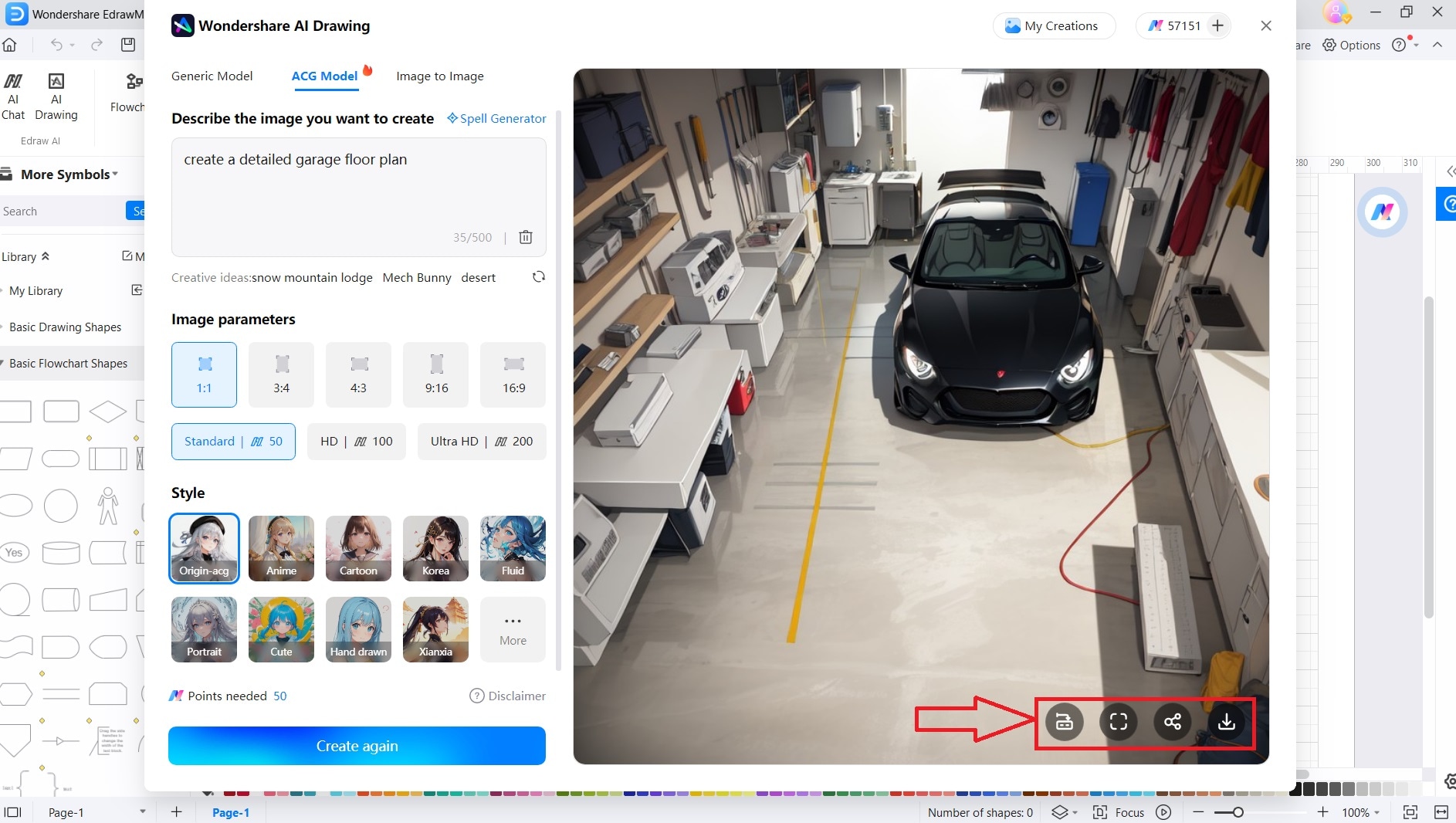
Once EdrawMax AI has crafted your garage floor plan, you can easily save and share your creation. At the bottom of the AI Drawing interface, use the provided symbols to save your design to your device. Additionally, you have the option to share your floor plan directly with others or on social media platforms, streamlining the process of collaboration.
Conclusion
Revamping your garage can unlock a myriad of possibilities, and a thoughtful garage floor plan is the key to this transformation. These blueprints are more than just layouts; they are visions of space utilization that kindle imagination. And while we've introduced you to three standout designs, the EdrawMax template community is brimming with even more inventive garage house floor plans.
With EdrawMax, customizing these plans to suit your lifestyle is not just possible, it's a breeze. The software's intuitive tools and AI features invite you to experiment with unique blueprints, ensuring your garage becomes as individual as you are. Ready to give your garage a makeover that reflects your needs and style?
Why not explore the potential of your space with EdrawMax’s innovative features? Get started on your project, and who knows, your garage might just become the most talked-about part of your home. Dive in and choose a plan to experiment with today!




