Could the key to a timeless aesthetic lie in the past? This question piques our curiosity as we explore mid-century modern house plans, a style distinguished by its clean lines, organic influences, and emphasis on bringing the outdoors in. These designs encapsulate an era of simplicity and functionality that continues to enchant homeowners and designers alike.
As we move through this architectural marvel, we'll present pre-designed templates that exemplify the elegance of mid-century modern home plans. Additionally, for those inspired to craft their unique vision, we'll guide you on how to create your bespoke plan using EdrawMax.
Stay tuned for a blend of historical charm and modern sophistication that might just be the blueprint of your future home.
In this article
Part 1. How To Make a Floor Plan in EdrawMax
Now, let's dive into how you can create your own mid-century modern house plans with EdrawMax. We will guide you step-by-step through the process, making it easy for you to design your dream home. With EdrawMax, bringing your vision to life is simpler than you might think. Ready to get started?
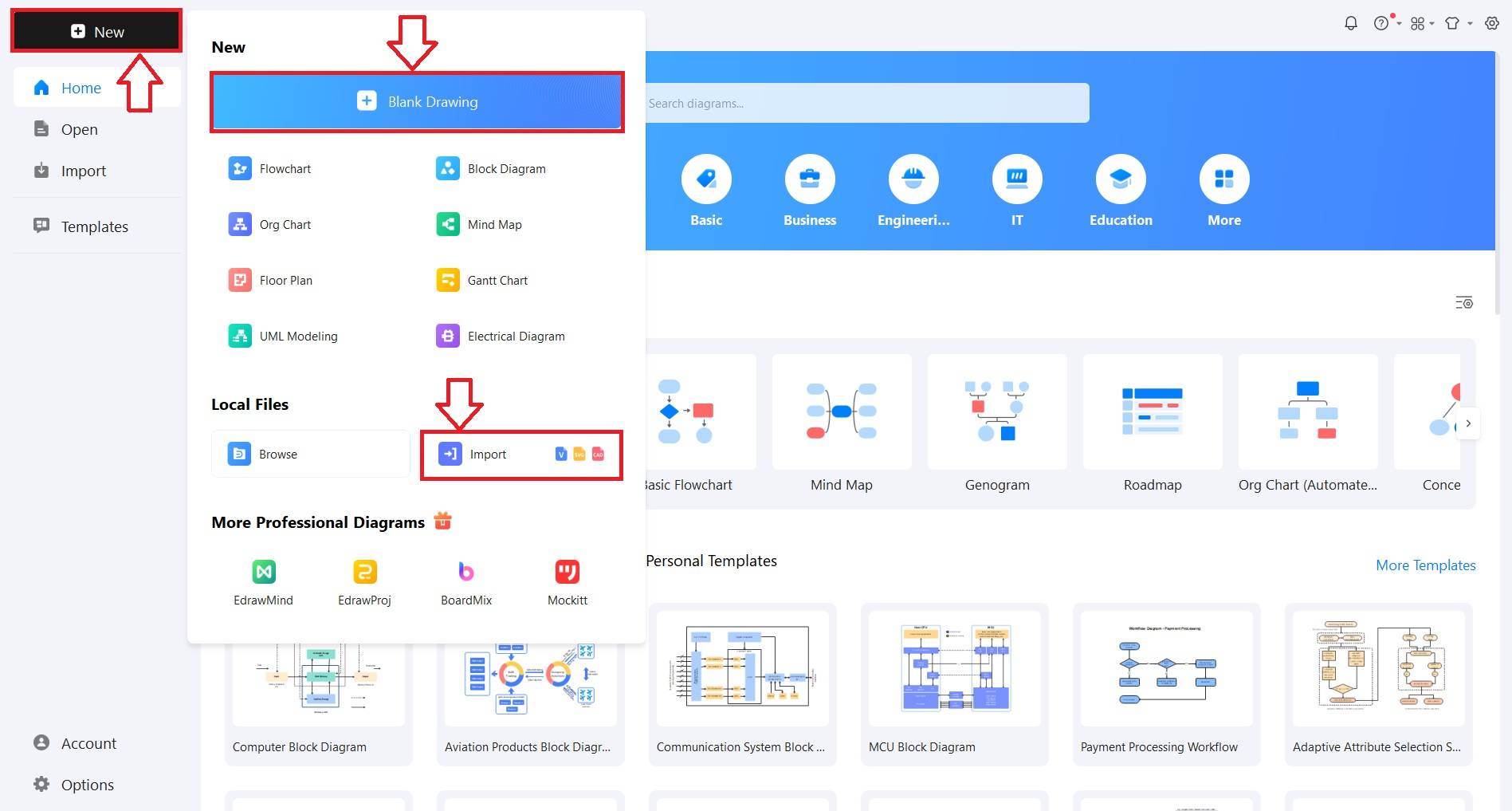
Step 1. Starting Your Project
First, open EdrawMax and head to the New option. Here you can kick off your project by selecting Blank Drawing to begin crafting your mid-century modern house plans from scratch. Alternatively, use the Import feature to bring in an existing plan from your device and tailor it to your needs.
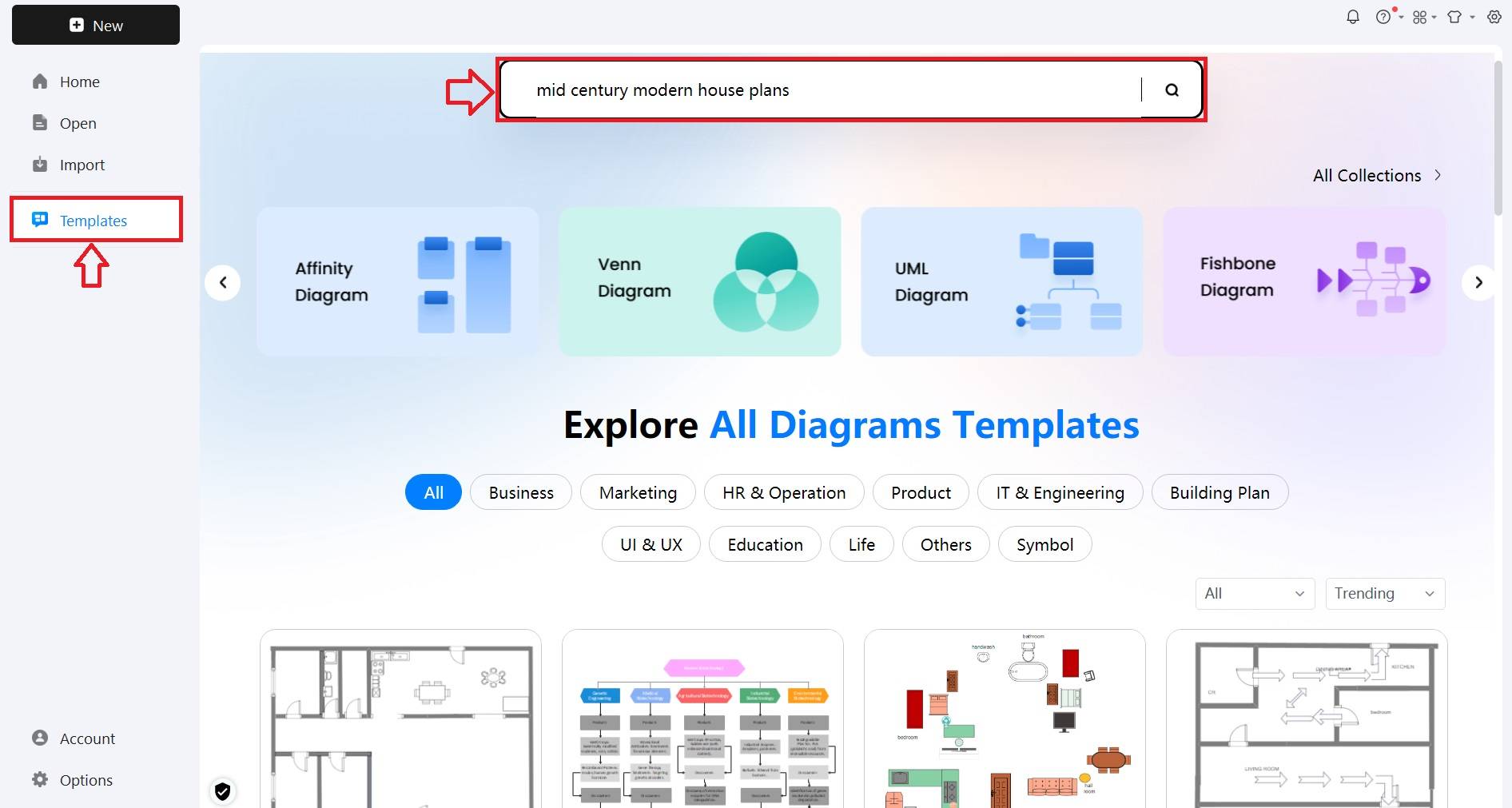
Step 2. Template Selection
Navigate to the EdrawMax template section and type mid-century modern house plans into the search bar. From the array of templates, pick one that captures your interest and click Use Immediately to begin personalizing it to your taste. This method saves time and provides a solid foundation for your design.
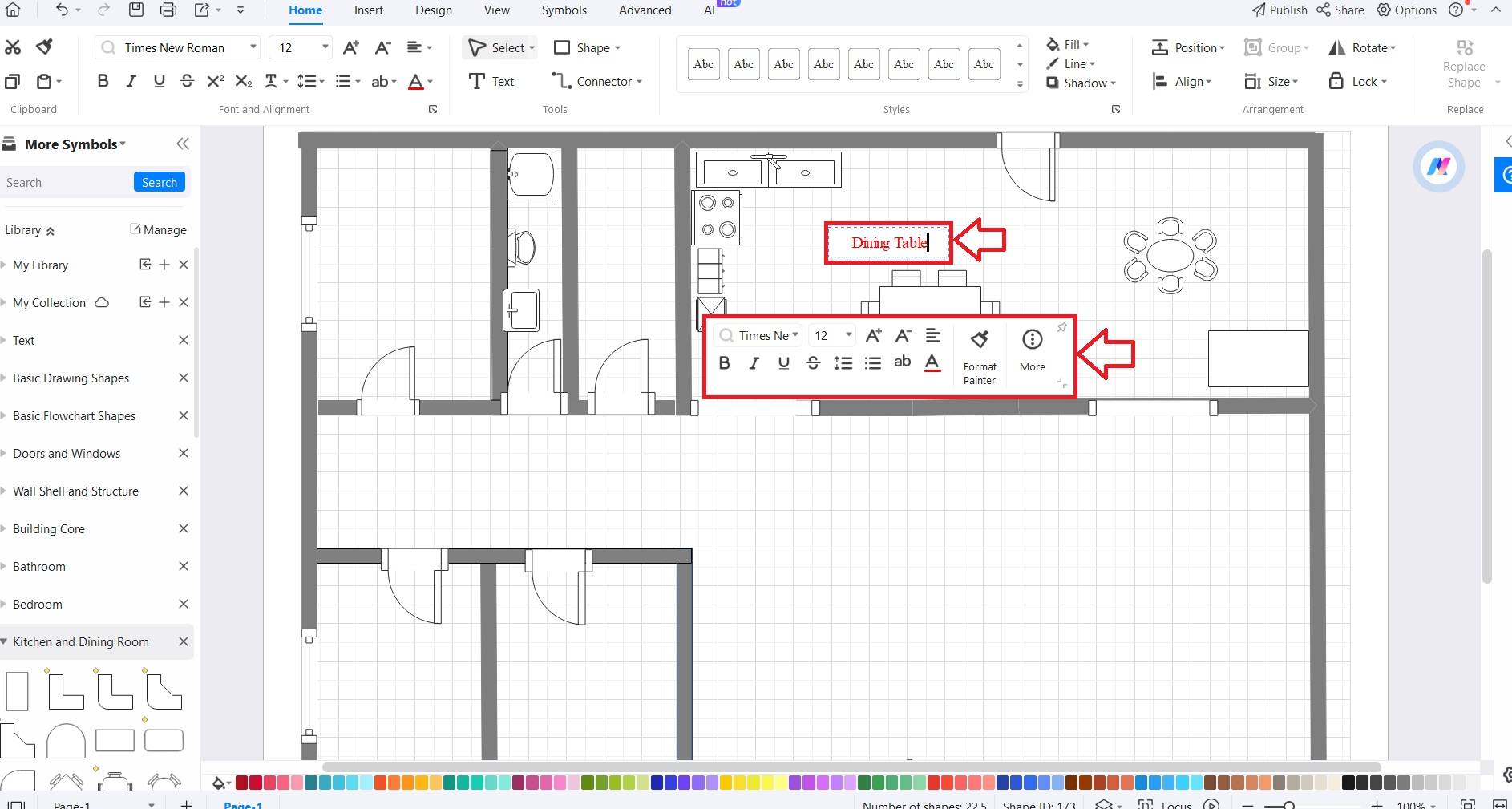
Step 3. Personalize Your Text
To modify text in your mid-century home plans, simply double-click on the existing text. A floating toolbar will appear, allowing you to tailor the text to your design's needs. Adjust the font, size, and alignment to make your plan both functional and aesthetically pleasing.
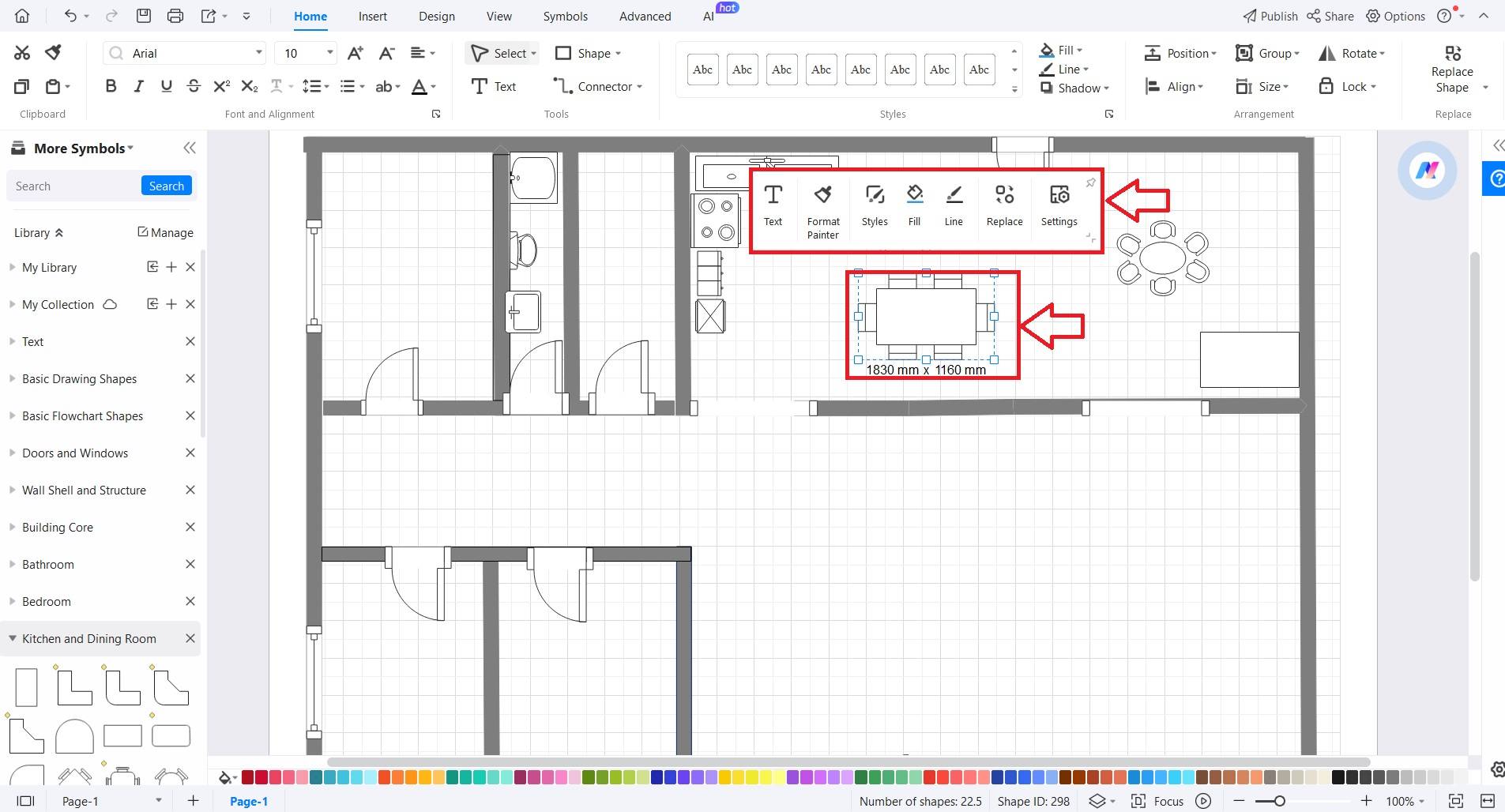
Step 4. Customize Objects
To update an object in your floor plan, click on it to bring up the floating bar. Hit the Replace button to swap it out. Use the same bar to tweak the object's size. You can also paint it in a new color and label it as desired, making your layout uniquely yours.
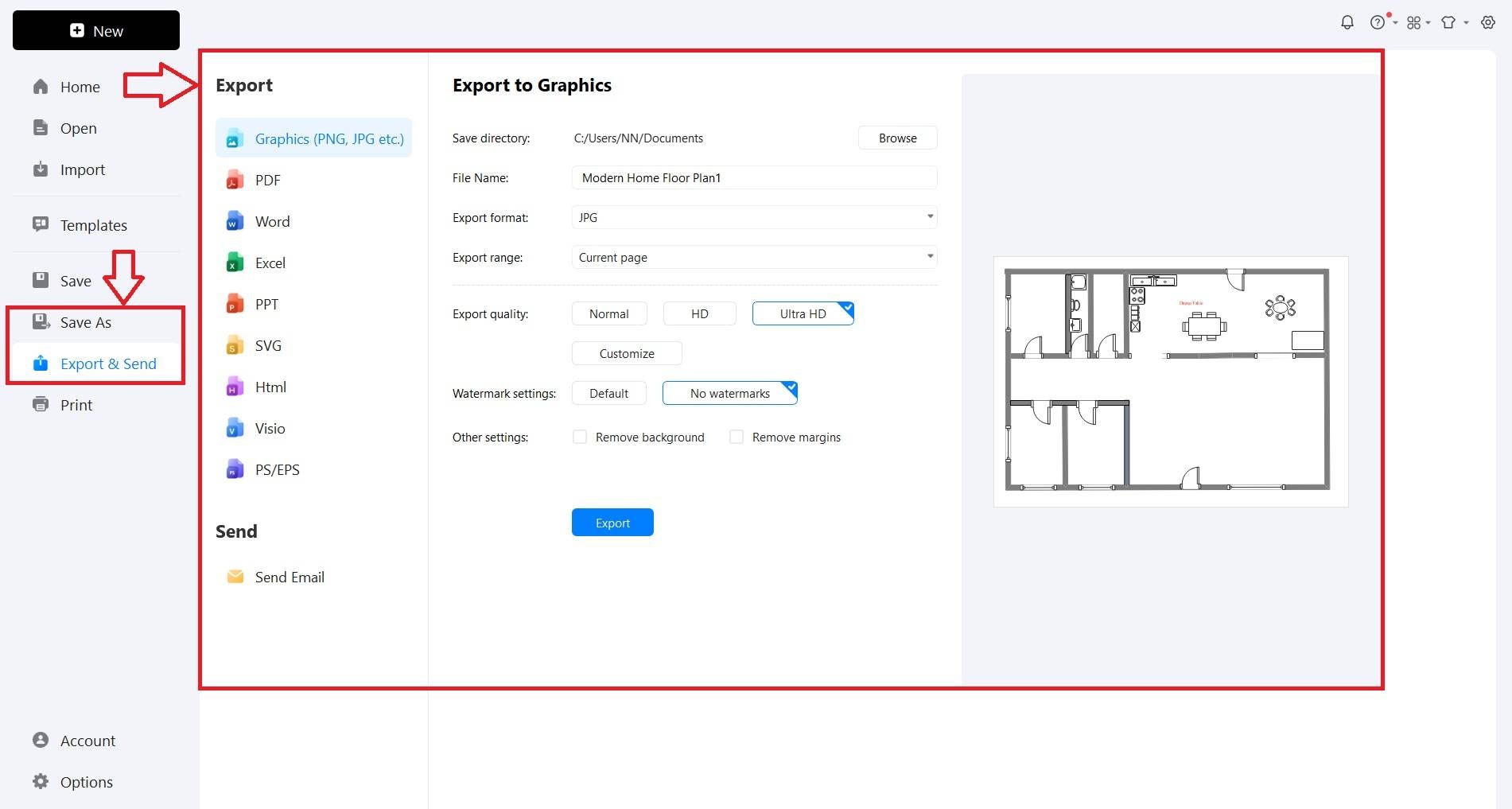
Step 5. Finalize Your Design
When your design is complete, click Save As to store it. To share or use it elsewhere, choose the Export option. You can select various formats and quality settings, like Ultra HD for crisp details. Now your mid-century masterpiece is ready to be showcased or sent off for professional review.
Part 2. Why Choose EdrawMax To Design Your Mid-Century Modern House
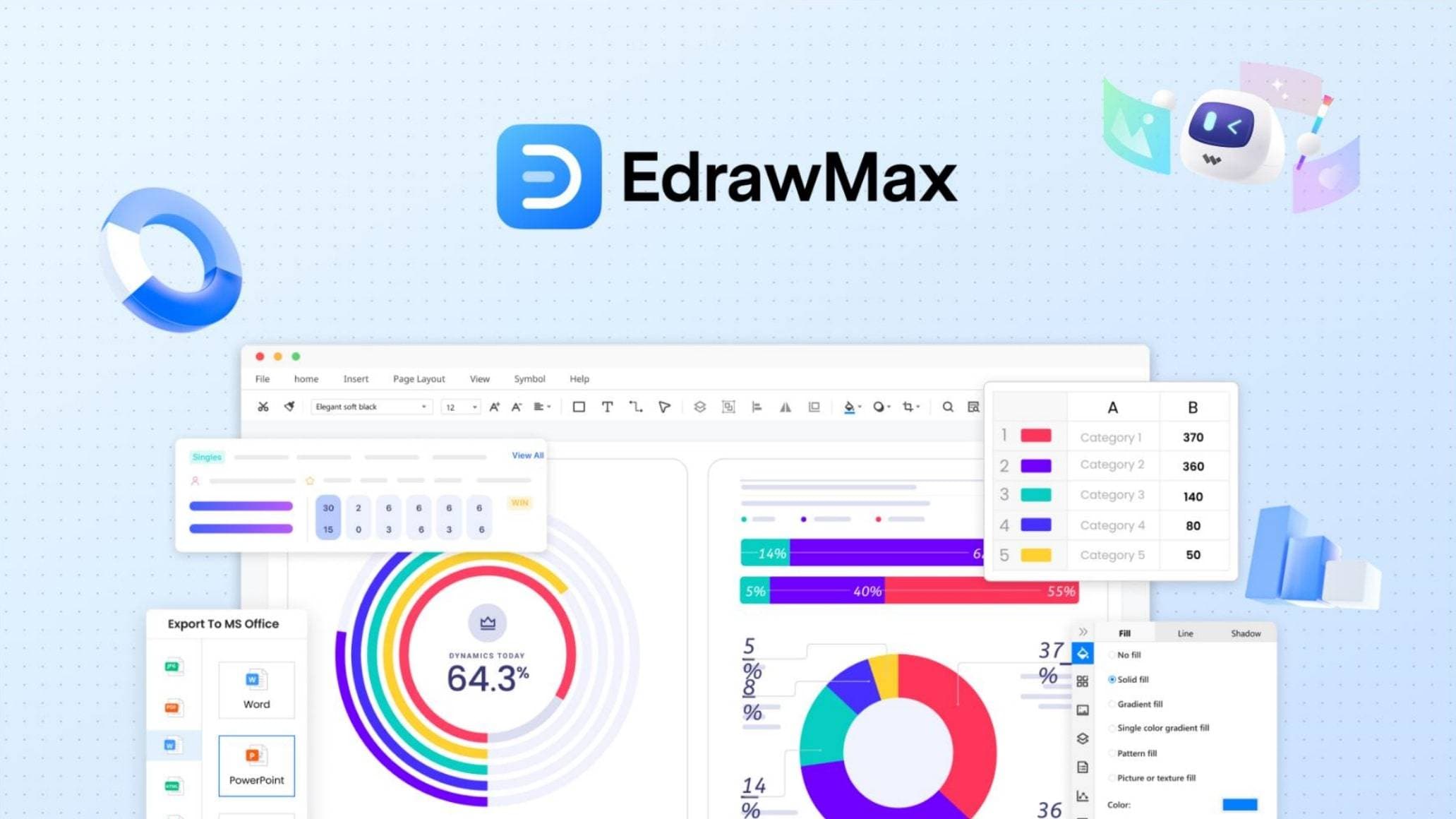
EdrawMax emerges as a versatile choice for crafting mid-century modern house plans. This tool streamlines the design process with its intuitive interface, making it suitable for creating detailed 2D floor plans. Whether you're aiming for a layout that reflects the sleek lines of the mid-century or a more personalized touch, EdrawMax have you covered.
Its extensive library, supporting over 210 diagram types including UML, network diagrams, flowcharts, and organizational charts, equips you with everything needed for a professional finish. It's not just about floor plans; this free online platform is a one-stop shop for a variety of diagrammatic needs, simplifying the creation of complex designs into an enjoyable task.
Key Features
Pre-designed Templates: EdrawMax provides over 5,000 free templates, ensuring a quick start to any mid-century modern house plans or other floor plan projects.
Precision Tools:
- Text Tool. Add annotations and labels with the Text tool for clear communication and documentation of your floor plan's details.
- Format Painter. Achieve consistency in design with the Format Painter, allowing you to quickly apply a set style to multiple elements within your plan.
- Styles. Enhance the visual appeal of your diagrams with varied line and fill styles to differentiate between elements.
- Line Tool. Draw precise lines to represent walls and boundaries within your floor plan, crucial for a clear layout.
- Wall Tool. Specifically designed to draw walls, this tool automatically adjusts thickness, length, and alignment, aiding in the accurate representation of space.
Integration with CAD, MS Office: EdrawMax's compatibility with CAD and MS Office enhances productivity and allows for flexible use of designs across different platforms.
AI Drawing: The AI Drawing feature transforms simple descriptions into detailed illustrations, adding a sophisticated touch to your mid-century modern house plans.

Part 3. Mid-Century Modern House Examples and Templates
Here are the examples of mid-century modern house examples:
Modern Apartment Floor Plan
This modern apartment floor plan is quite reliable with a mid-century modern house plan. Edit this on Edrawmax for free with hundreds of symbols and tools. You can also utilize the AI feature on Edrawmax for simplicity.
The template contains all the requirements for a modern house, which requires less editing and customization. It is already designed by a professional, so you don’t have to edit it from scratch.
Modern House Plan
It is a simple and modern floor plan for any household. The template is easy to edit according to your needs on Edrawmax. There are hundreds of tools, symbols, and elements available for customising the template precisely.
Moreover, the template has all the necessities to compete with modern house plans. Customize it according to your preference on Edrawmax for free. You can also edit the precise settings of the symbols and elements with the setting.
Frame House Floor Plan
It is a modern frame house plan. Customize this on Edrawmax for free and save money. Add symbols and elements from Edrawman and edit the template according to the required needs. Edrawmax does not charge for using hundreds of symbols and elements in your plan.
The plan has two comfortable bedrooms connected to the living room and courtyard. You can set the dimensions of the rooms and elements with the precise setting available on Edrawmax.
Part 4. Why Should You Build a Mid-Century Modern House?
Embarking on the journey of constructing a home is a mosaic of personal taste, practicality, and sometimes, a nod to a celebrated era. Opting for mid-century modern home plans is not just about embracing a trend; it's about cherishing a timeless design philosophy that continues to resonate through the ages.
One compelling reason to choose this style is its seamless blend of form and function. Mid-century architecture is renowned for its clean, uncluttered lines and organic shapes that optimize living space without unnecessary embellishments. This practical elegance ensures that your home will not succumb to the passing whims of design fads, providing enduring appeal that is as practical today as it was in the past.
Another incentive is the infusion of natural light and integration with the outdoors. Mid-century modern homes are designed with large windows and open floor plans that invite natural light to pour in and establish a sense of harmony with nature. This not only enhances the aesthetic value but also promotes well-being by creating living spaces that act as personal sanctuaries.
Furthermore, mid-century modern home plans offer adaptability. They afford homeowners the flexibility to infuse their personal style within a framework that is universally appealing. Whether you're a fan of contemporary art or vintage furniture, the mid-century design provides a versatile canvas that complements diverse interior decor.
Conclusion
Stepping into the world of home design with mid-century modern house plans becomes a breeze with EdrawMax's advanced features. This guide has walked you through the seamless process of creating a home plan that embodies the timeless elegance of the mid-century aesthetic.
With mid-century modern home plans, you’re not just building a structure; you're crafting a lifestyle. Consider EdrawMax if you're looking for an effective, professional method to customize mid-century modern home plans. Its intuitive interface, combined with a plethora of design choices, creates a path to homes that are as stunning visually as they are in comfort and function.
Ready to let your design instincts run wild with EdrawMax? Give EdrawMax a whirl and discover where your imagination leads you!







