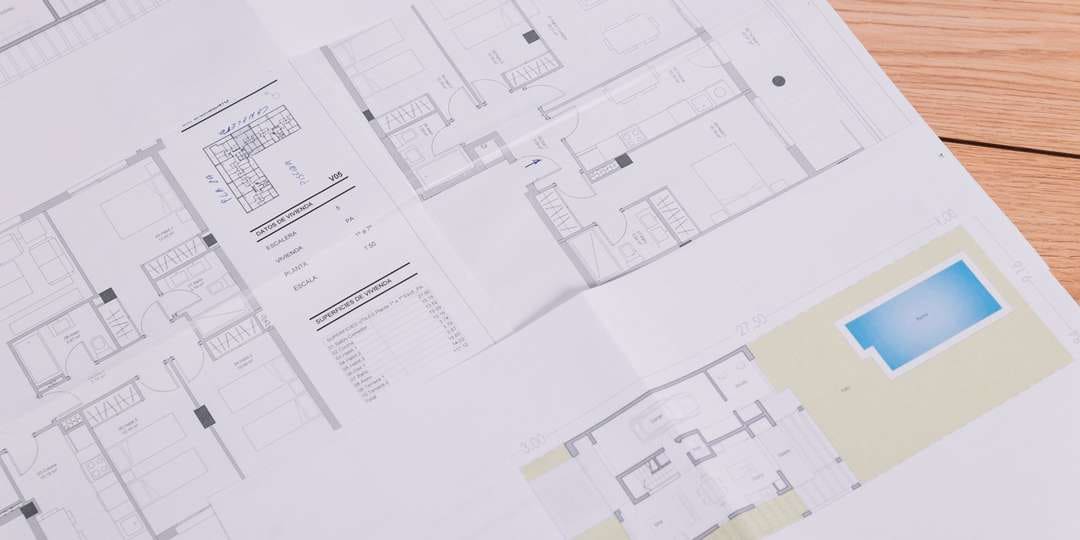
Why should space whisper serenity and simplicity? In the quest for living spaces that reflect a peaceful, uncluttered lifestyle, Minimalist floor plans stand out as the blueprint for modern living. The essence of minimalist design lies not just in the aesthetic appeal but in its capacity to inspire lives with less clutter and more harmony.
Minimalist floor plans are more than just a trend; they are a testament to the importance of space that breathes freedom and tranquility into our daily routines. Crafting a home with a minimalist floor plan can be a transformative experience, offering a sanctuary that aligns with the values of simplicity and mindfulness.
As we explore various Minimalist floor plans with EdrawMax, let the open spaces inspire you to envision a home that is both modern and meaningful. Let's delve into the world of minimalist design.
In this article
Part 1. 5 Minimalist Floor Plans
20x60 Minimalist Floor Plan
The 20x60 linear house plan redefines modern living. With clean lines and a focus on simplicity, it offers a perfect blend of style and functionality.
From spacious interiors to efficient use of space, it embodies contemporary elegance, setting a new standard in urban living.
30x30 Minimilist Floor Plan
This design prioritizes space efficiency while embracing a sleek and modern aesthetic. Clean lines and open layouts define the interiors, creating a serene atmosphere. Perfect for individuals craving a minimalist lifestyle without sacrificing style, it serves as a haven for contemporary living.
30x40 Minimalist Floor Plan
This sleek design embraces clean lines and open spaces, fostering an atmosphere of tranquility and modernity.
With a keen focus on essential elements and efficient layouts, it achieves a harmonious balance between form and function. Ideal for individuals desiring minimalist living without compromising on comfort, it offers a serene retreat for contemporary lifestyles.
25x50 Minimalist Floor Plan
Experience the pinnacle of modern simplicity with the 25x50 minimalist house plan. Embracing clean lines and expansive spaces, it radiates contemporary elegance.
From its streamlined layout to its chic design elements, each aspect is meticulously crafted to provide a seamless fusion of style and practicality, reshaping urban living with finesse.
Part 2. How To Make a Floor Plan in EdrawMax
Creating a home that speaks to the essence of minimalist living begins with a well-thought-out plan. EdrawMax offers a straightforward pathway to designing minimalist house floor plans that are as functional as they are aesthetically pleasing. Now, let's take a look at how to turn a simple concept into a tangible layout with EdrawMax.
Step 1. Begin Your Design
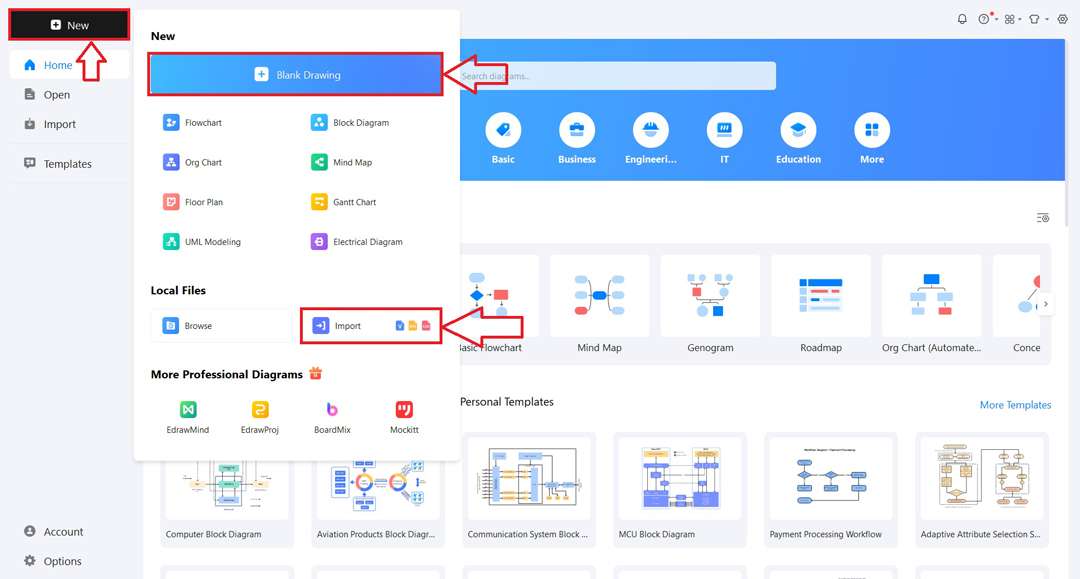
After opening EdrawMax, navigate to the New section and select Blank Drawing to initiate your minimalist floor plan creation.
Alternatively, you have the option to upload an existing floor plan from your device by choosing the Import option, allowing for modifications and adjustments as needed.
Step 2. Choose a Template
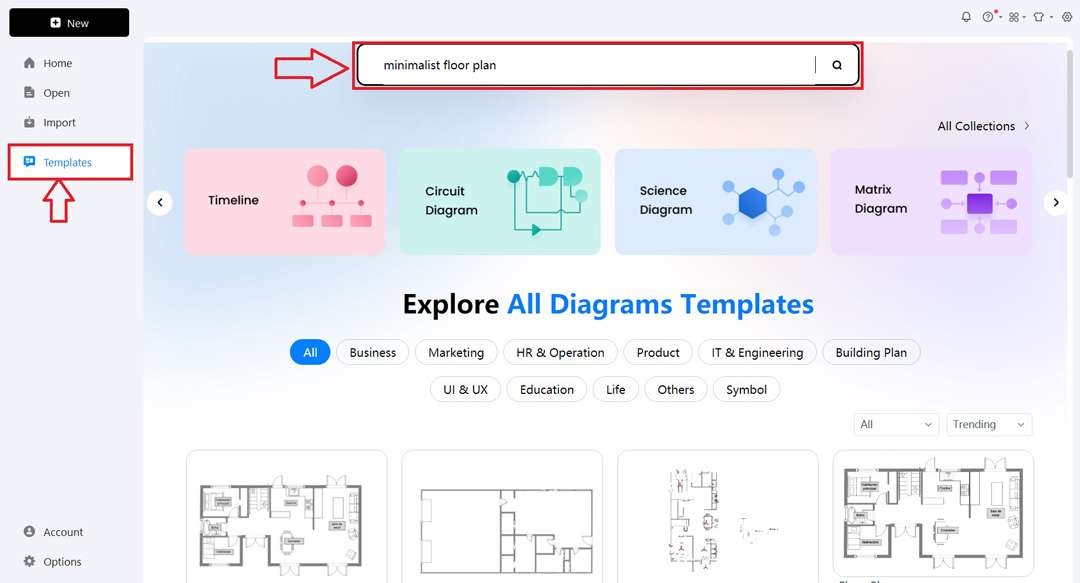
Instead of starting from a blank slate, head over to the EdrawMax template community. Search for minimalist floor plan to find a variety of ready-made designs.
Once you've found a template that suits your vision, click on Use Immediately to begin personalizing it to your taste.
Step 3. Customize Your Text
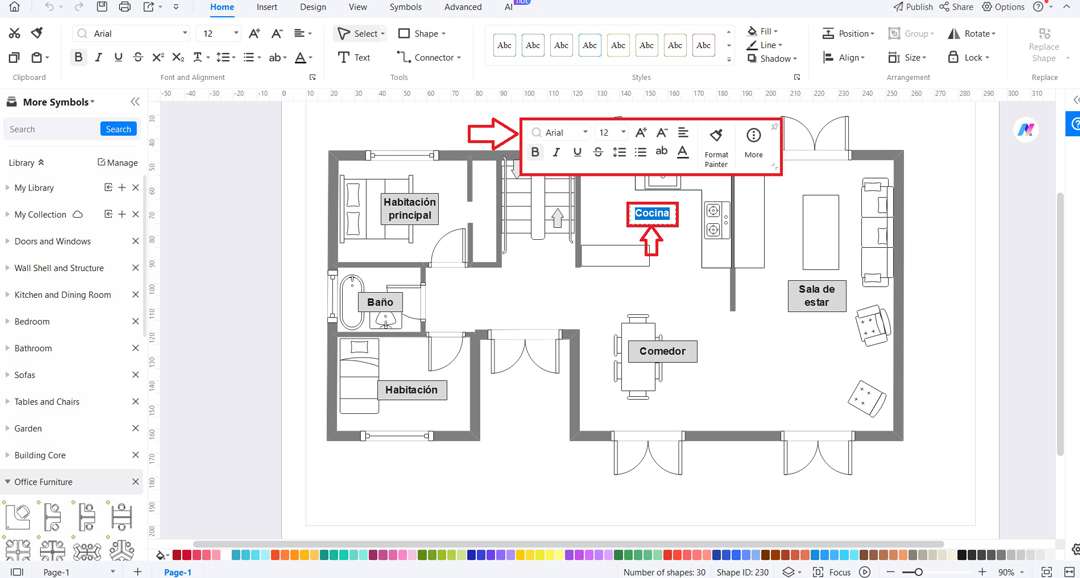
To tailor the text on your floor plan, simply double-click on it. This will bring up a floating toolbar offering various customization options. With this toolbar, you can alter the font style, size, and other formatting details to match your preferred look for the floor plan.
Step 4. Modify and Update Elements
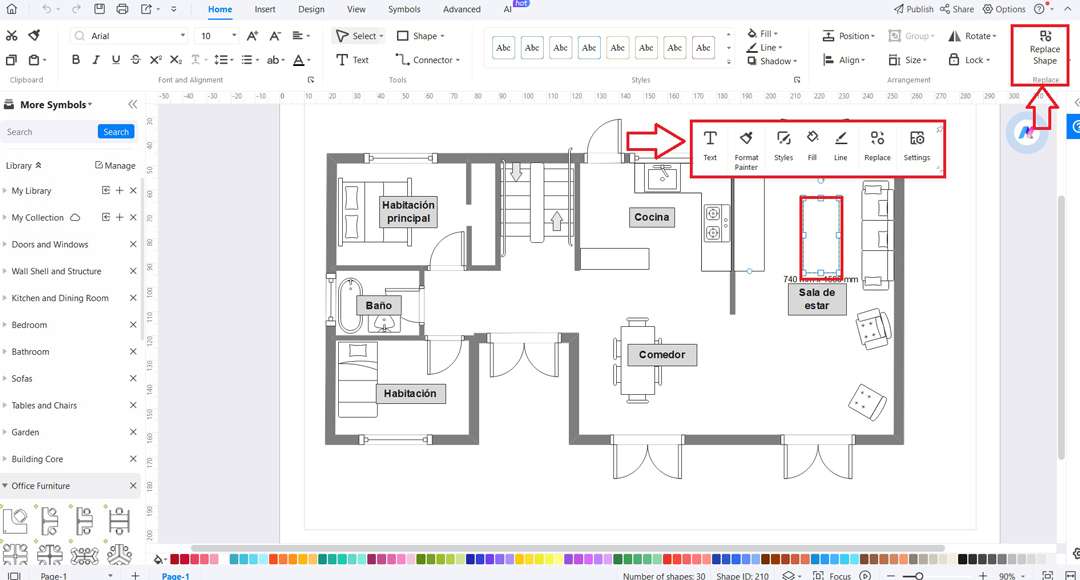
To swap out an element in your floor plan, click on the item you wish to change. A toolbar will appear with a Replace option for easy swapping. This same toolbar gives you the power to tweak the element's size and other settings, ensuring every detail fits your minimalist design.
Step 5. Finalize and Share Your Design
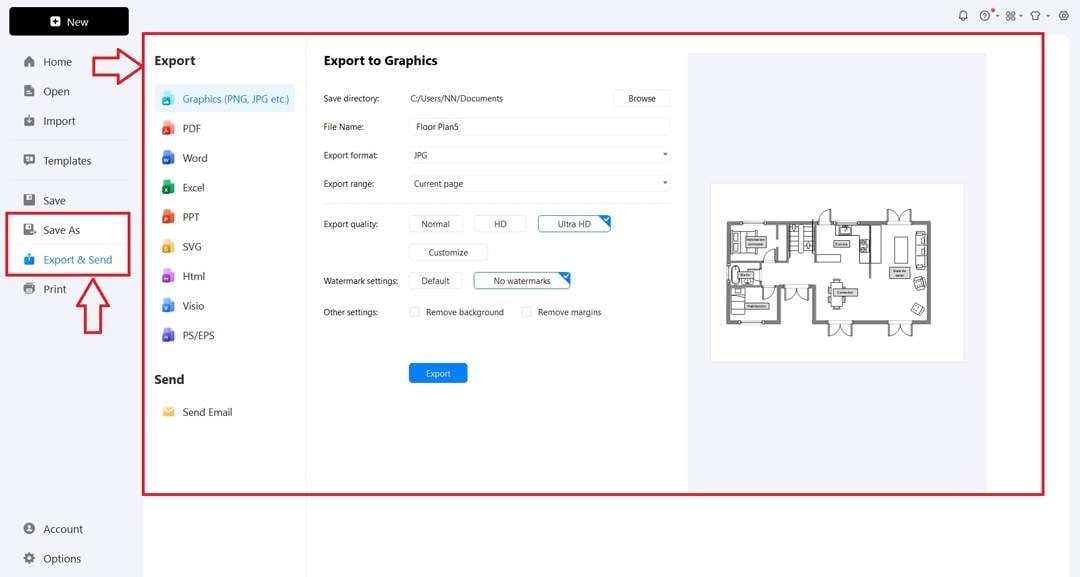
Once your design is complete, select Save As to store it on your computer. For sharing or using in presentations, choose the Export & Send option. This lets you save the design in various formats, ensuring it’s ready for any platform or purpose.
Part 3. Free Floor Plan Maker: EdrawMax
EdrawMax is a versatile tool tailored for crafting a minimalist house floor plan among its extensive range of 210 diagram types, which includes UML diagrams, network diagrams, flowcharts, and organizational charts. It simplifies the process of diagramming with a user-friendly interface that supports both beginners and experienced designers alike.
Today’s market is saturated with softwares that charge money for their premium services. Unlike them EdrawMax gives its users free access for creating floor plans. Whether you're looking to design a home with clean lines or a streamlined commercial space, EdrawMax serves as a reliable platform to bring minimalist design visions to life.
Key Features
Pre-designed Templates
EdrawMax boosts creativity with over 5,000 free templates, including an extensive selection of minimalist floor plans, to quickly initiate any project.
Precision Tools
- The Text tool allows for clear labeling within the floor plan.
- Format Painter duplicates style settings across different elements for consistency.
- Styles provides a range of formatting options for personalized design aesthetics.
- Fill applies color to shapes, enhancing the visual appeal.
- Settings ensures meticulous control over the finer details of your floor plan design.
Symbols
A robust library of over 26,000 symbols offers an extensive variety of design elements, making detailed customization possible for every aspect of your floor plan.
AI Drawing
The innovative AI Drawing tool transforms descriptions into detailed illustrations, allowing for a seamless translation of ideas into visual formats with precision.
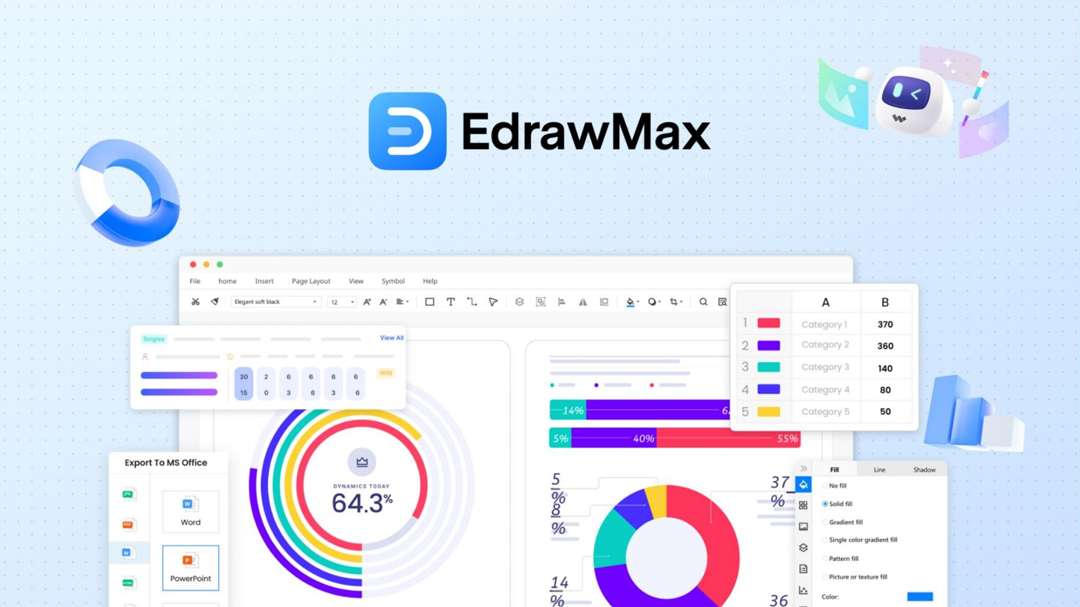
Reasons to Choose
Simple
EdrawMax streamlines the design process, making the creation of minimalist floor plans straightforward. With its intuitive interface, users can quickly draw, customize, and visualize their designs without a steep learning curve.
Precise
The software offers precision tools that enable exact measurements and detailed customization, ensuring every floor plan is accurate to specific requirements, essential for effective minimalist design.
Flexible Price Plans
EdrawMax provides a range of pricing options, catering to different needs and budgets. This flexibility allows individuals and businesses to select a plan that best fits their financial and functional requirements.
Cross-Platform Compatibility
Compatibility across various platforms, including Windows, macOS, iOS, Android, and Linux, ensures that users have the flexibility to design and share their floor plans from any device, anywhere.
Conclusion
Discovering the right tool to design a home that embodies tranquility and simplicity is crucial, and EdrawMax stands as a beacon for those seeking to create or customize minimalist floor plans. With its array of user-friendly features from pre-designed templates to precision tools, EdrawMax enables you to effortlessly experiment with and bring to life floor plans that epitomize minimalist elegance.
The versatility of EdrawMax doesn't end with static images; its AI technology invites you to push boundaries and explore unique blueprints that could define the next wave of floor plans minimalist living. Whether you're a seasoned designer or just starting, EdrawMax tailors an experience that aligns with your need for a sleek, modern habitat.
Eager to craft a space that resonates with serene simplicity? Let EdrawMax be your guide to a clutter-free and harmonious living environment. Choose your favorite minimalist floor plan and start your design journey today!





 below.
below.  below.
below. 


