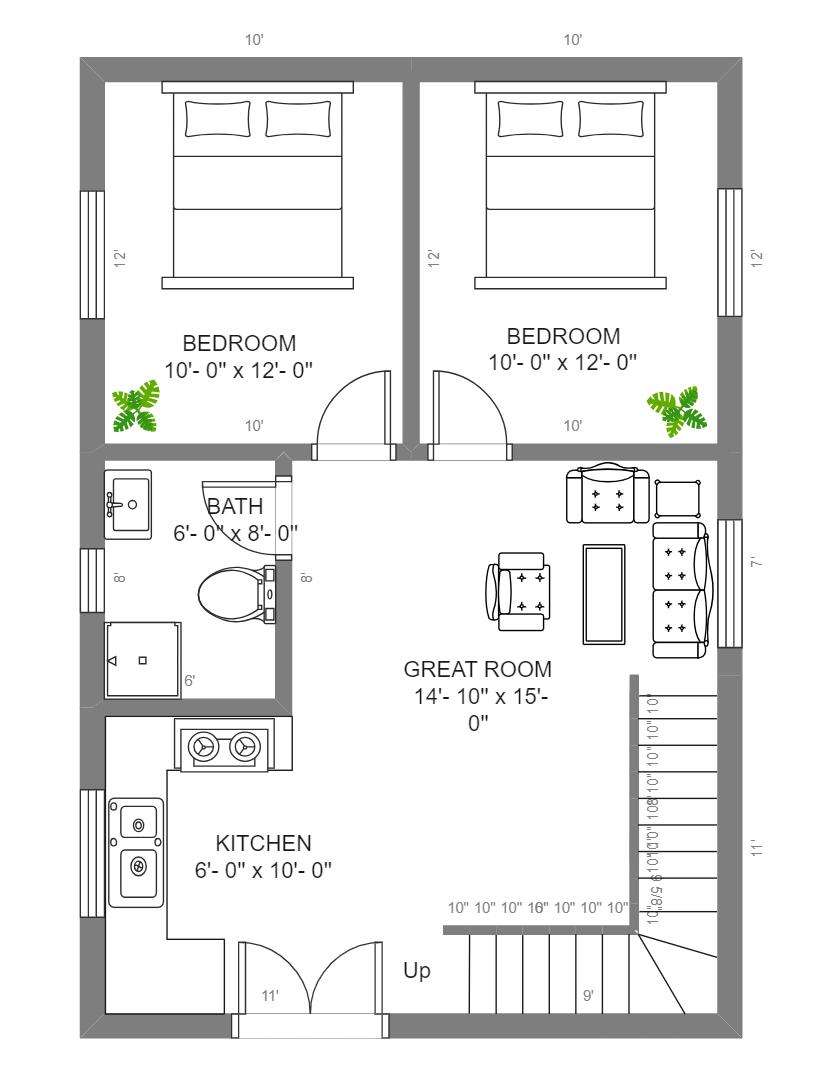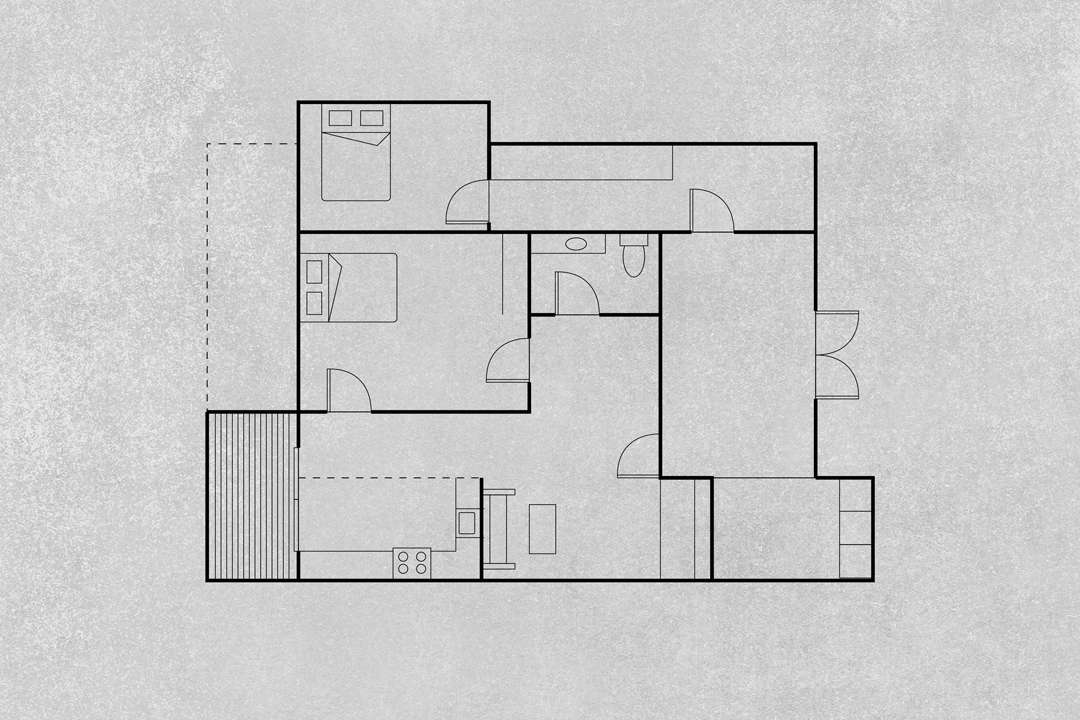
Why settle for a conventional space when a 20*30 floor plan can transform your living or working area into a masterpiece of efficiency and style? Crafting the perfect 20*30 floor plan is not just about maximizing space—it's an art that combines aesthetics, functionality, and personal expression.
The need for such plans stems from the desire to create environments that is inviting, offering a sanctuary that reflects one's tastes and needs. With EdrawMax, exploring various 20*30 floor plans becomes not only easier but also inspiring. A well-thought-out plan can serve as a canvas for your architectural ambition, turning a simple layout into a vibrant living space.
As we move forward, let this collection of meticulously designed 20*30 floor plans guide you to find the inspiration necessary for your next project.
Part 1. 20*30 Feet Floor Plans
Floor Plan Example 1
This American-style floor plan offers a cozy yet functional layout within its 30 feet by 20 feet dimensions. Featuring two comfortable bedrooms, a stylish bathroom, an open kitchen equipped with modern amenities, a spacious living room ideal for unwinding, and a designated dining area, it presents a charming and practical living space.
Floor Plan Example 2
This charming home comprises two bedrooms, each offering a tranquil retreat for relaxation and rejuvenation.
The first bedroom boasts spacious proportions, while the second bedroom provides a cozy haven for guests or family members. Positioned between the bedrooms, the independent bathroom ensures privacy and functionality, featuring modern fixtures and a soothing ambiance.
Outside, the house exudes a welcoming charm with its well-maintained facade and inviting entryway. Whether you're savoring a cup of coffee on the porch or tending to the garden, every corner of this delightful home offers serenity and contentment.
Part 2. How To Make a Floor Plan in EdrawMax?
Embarking on the design of a 20*30 house floor plan might seem daunting at first. However, EdrawMax simplifies this process, making it accessible to anyone with a vision for their space. Whether you're planning a cozy home or a functional office, starting with the right tools is crucial.
Next, we'll guide you through the steps to bring your 20*30 floor plan to life using EdrawMax, ensuring you can easily navigate through its features to turn your ideas into reality.
Remeber to download this floor plan design program on your computer first. Also, you can try its online design platform.
Step 1. Launch and Begin Design
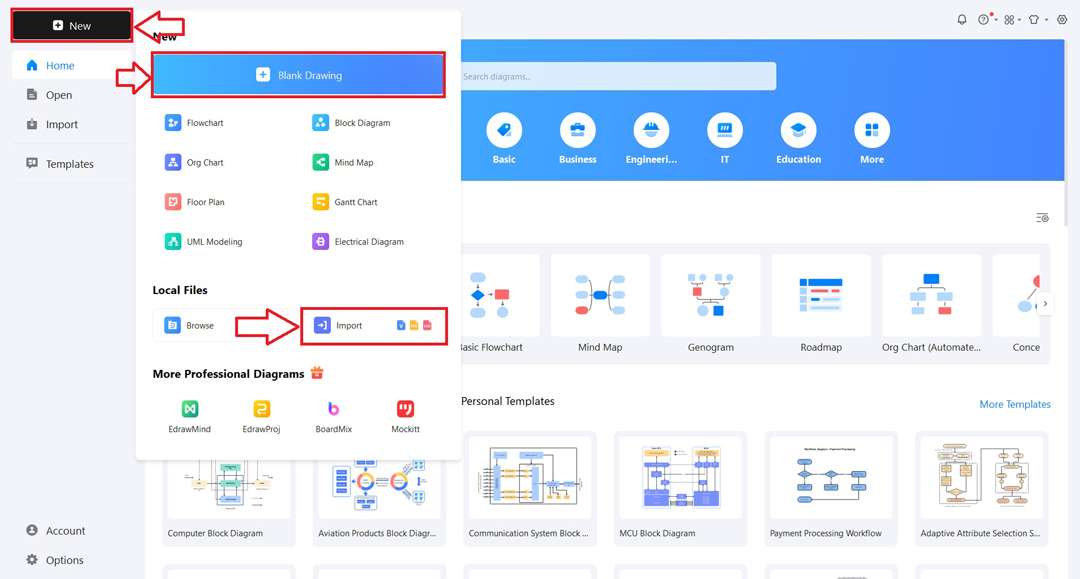
To initiate your 20*30 floor plan design, open EdrawMax and select the New option, then click on Blank Drawing for a fresh start. Alternatively, if you have a pre-existing 20*30 floor plan, use the Import function to upload it and edit as needed.
Step 2. Outline Your Space
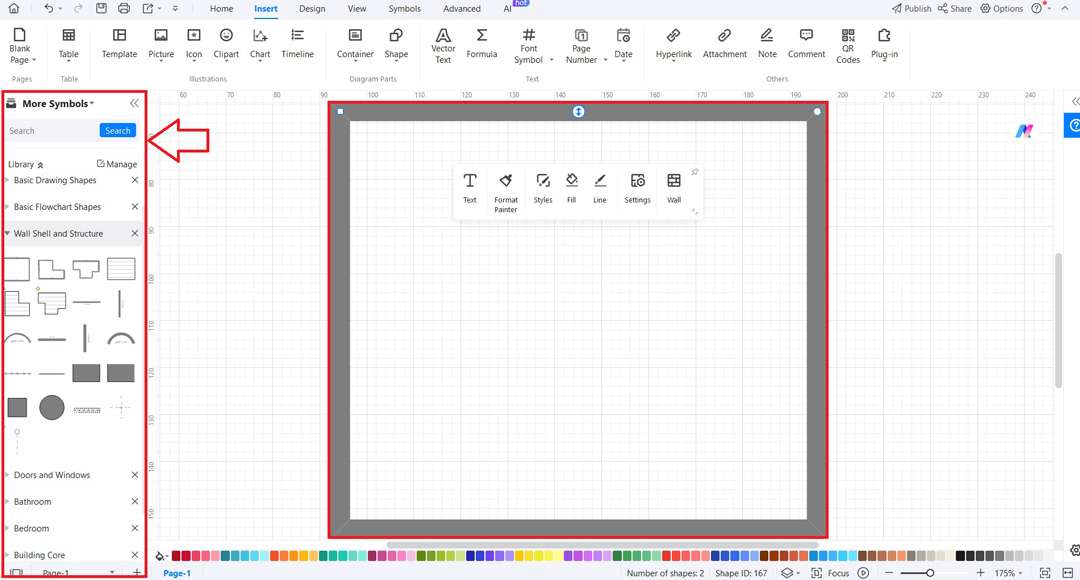
Navigate to the More Symbols section in EdrawMax to find wall symbols suitable for your 20*30 floor plan. Drag and drop these symbols onto the canvas to demarcate the exterior walls of your design, setting a clear boundary for your 20*30's layout.
Step 3. Find Your Foundation
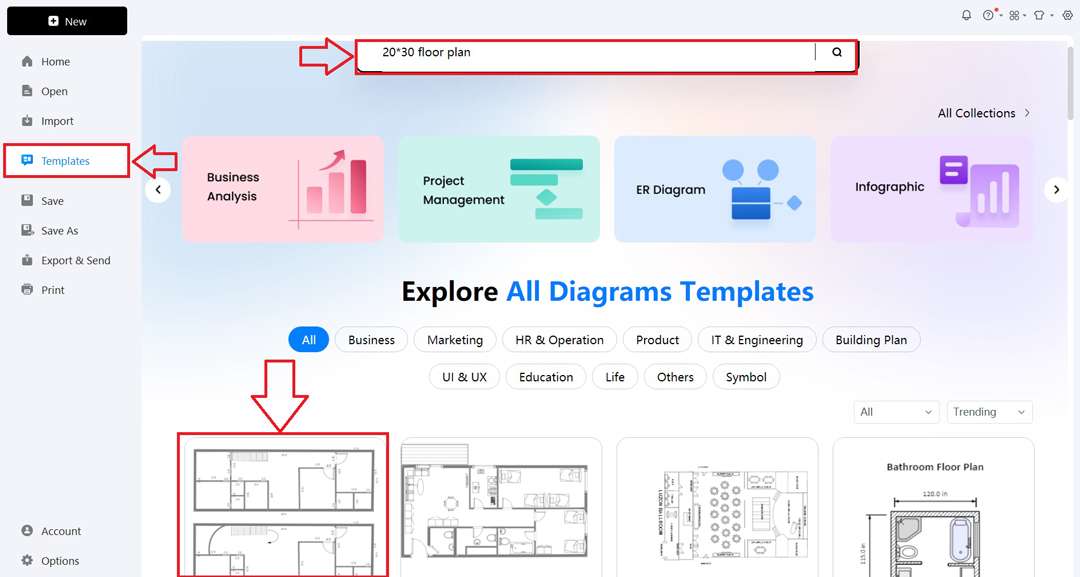
For a quick start on your 20*30 floor plan, EdrawMax’s Templates Community is your go-to resource. Simply enter 20*30 floor plan in the search bar to explore a variety of ready-made templates. Choose one that closely matches your vision to serve as a solid base for further customization.
Step 4. Tailor with Precision
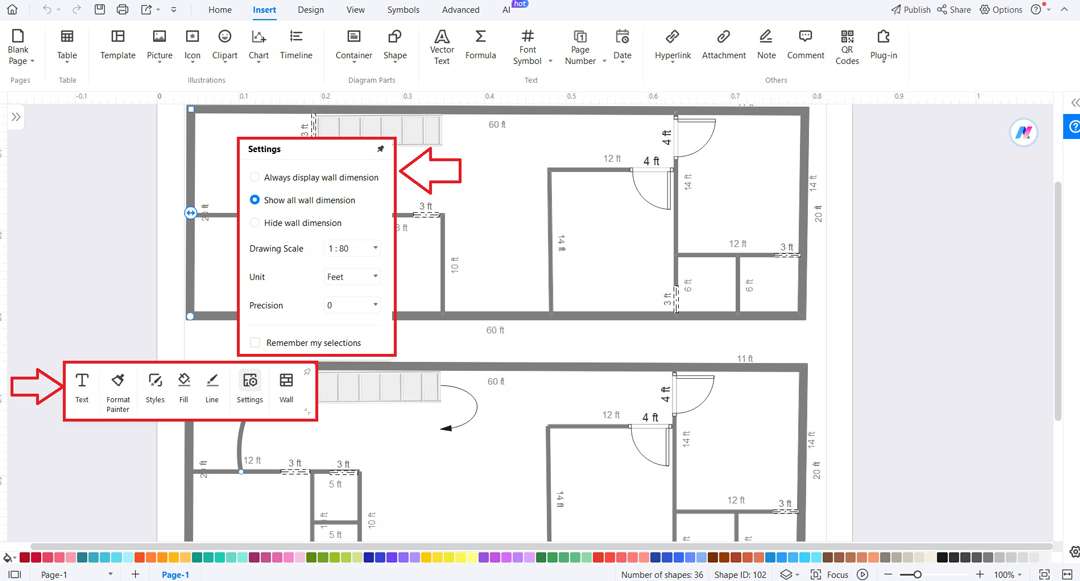
In EdrawMax, fine-tune your 20*30 floor plan using the precision toolbar. Here, adjust the thickness of your walls to reflect the actual specifications. This toolbar allows you to tweak dimensions ensuring that each element of your plan is a true-to-scale representation of your vision.
Step 5. Finalize and Save
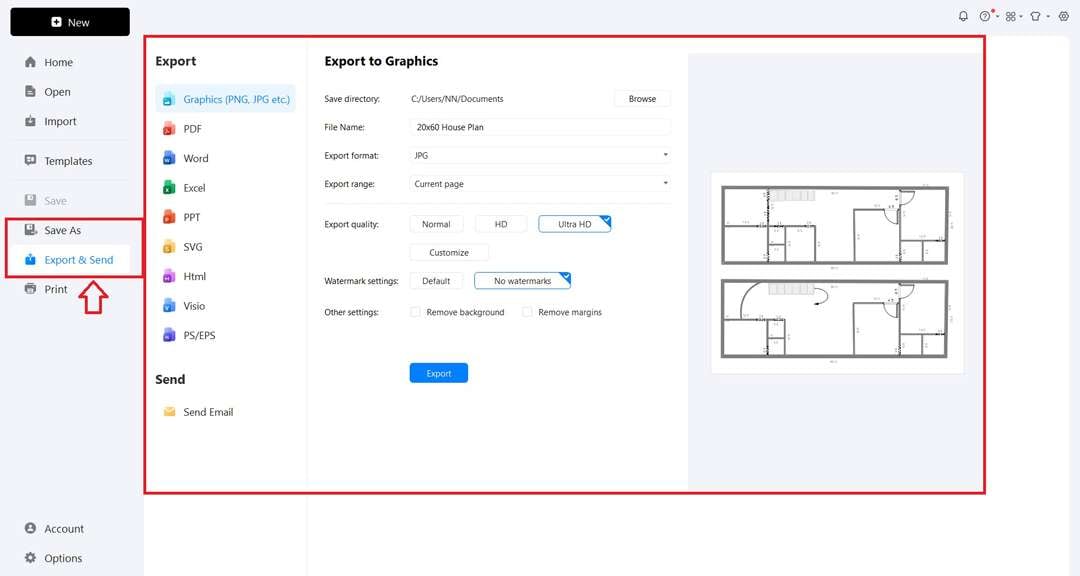
Once your 20*30 house floor plan is complete, click on Save As under the File menu to save your work. To share your work, go to Export & Send. Choose Graphics for image formats like JPG or PNG, or select PDF for a document format.
Part 3. Free Floor Plan Maker: EdrawMax
EdrawMax is a multifaceted diagramming tool that offers a broad canvas for architectural creativity, especially for crafting detailed 20*30 house floor plans. This versatile platform supports the creation of over 210 types of diagrams, including UML diagrams, network diagrams, flowcharts, and organizational charts.
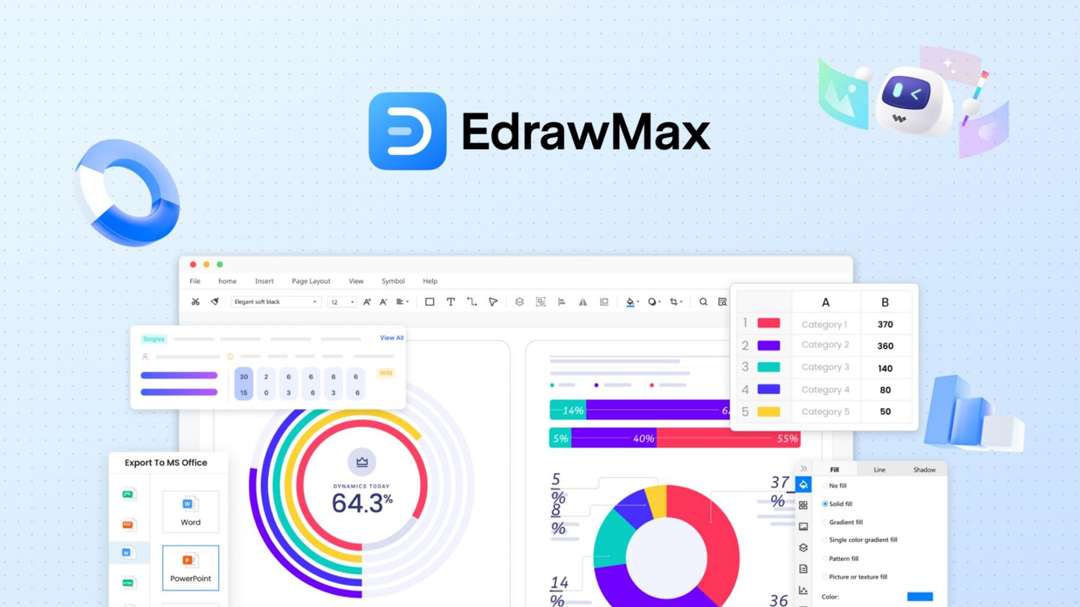
Its intuitive interface makes it a simple yet powerful 2D floor plan maker, perfect for designing professional-quality layouts. EdrawMax is accessible for free and operates seamlessly online, catering to anyone looking to visualize their space efficiently and effectively.
Key Features
Pre-designed Templates
With over 25,000 free templates, EdrawMax offers an extensive collection to jump-start any floor plan project, including a wide array of 20*30 house floor plans.
Precision Tools
- The Text tool allows you to annotate your floor plan clearly, making it easy to label each room and feature.
- Format Painter helps maintain consistency across your document by copying formatting from one part to another.
- The Styles option gives your plan a polished look with professional aesthetic touches.
- With Fill, customize the color inside shapes to differentiate various areas or zones.
- Settings let you tweak the fine details, ensuring every measurement matches real-world dimensions.
Symbols
Access to a vast library of over 26,000 symbols puts virtually every conceivable design element at your fingertips.
AI Drawing
EdrawMax's AI Drawing feature is a revolutionary tool that translates your descriptions into precise and detailed drawings, revolutionizing the way floor plans and illustrations are created.
Reasons to Choose

Simple
EdrawMax streamlines the process of creating a 20*30 house floor plan with an intuitive interface and drag-and-drop functionality. Users can quickly select, place, and modify elements within their design, making complex planning straightforward.
Precise
Precision is at the core of EdrawMax, with tools that enable users to specify exact dimensions. This ensures that each element of small 20*30 floor plans is accurately represented for real-world application.
Flexible Price Plans
EdrawMax offers a range of price plans to fit different needs and budgets. Whether for a one-time project or continuous use, there's a plan that provides value without compromising on features.
Cross-platform
Compatibility is key, and EdrawMax is available across various operating systems including Windows, macOS, iOS, Android, and Linux. This cross-platform availability ensures your projects are accessible anytime, anywhere.
Conclusion
When it comes to shaping a small space into a stylish home or office, 20*30 floor plans offer a smart solution. With the steps outlined, EdrawMax has proven to be an invaluable resource in this creative endeavor. Its user-friendly interface simplify the transformation of any 20*30 house floor plan from concept to a reality that's both beautiful and functional.
And for those looking to push the boundaries of traditional design, the EdrawMax AI feature awaits to bring your unique blueprints to life. Ready to tailor your space with precision and flair? Why not give EdrawMax a try and see how your vision takes shape? There's only one way to find out – start designing today!




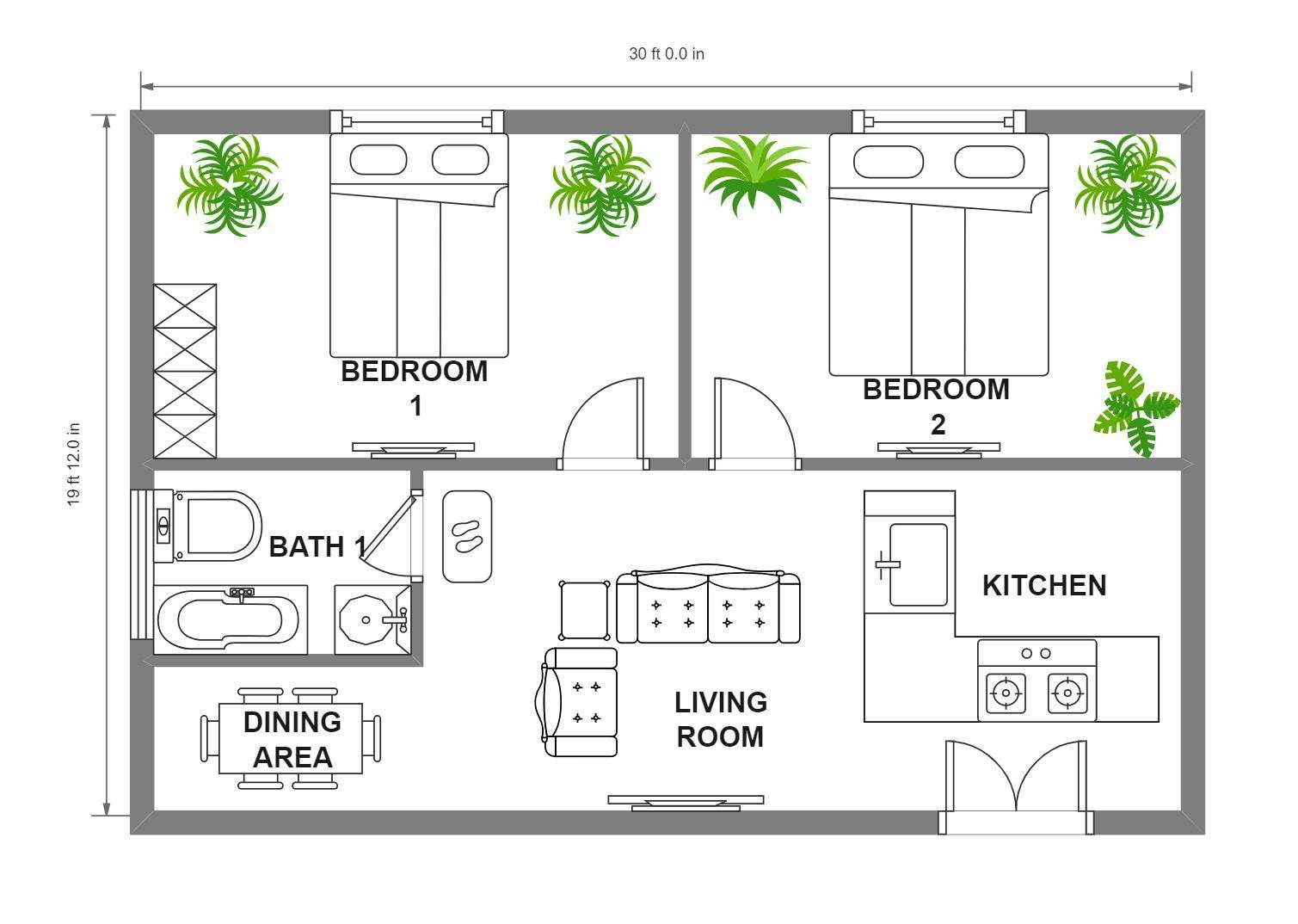
 below.
below.  below.
below. 