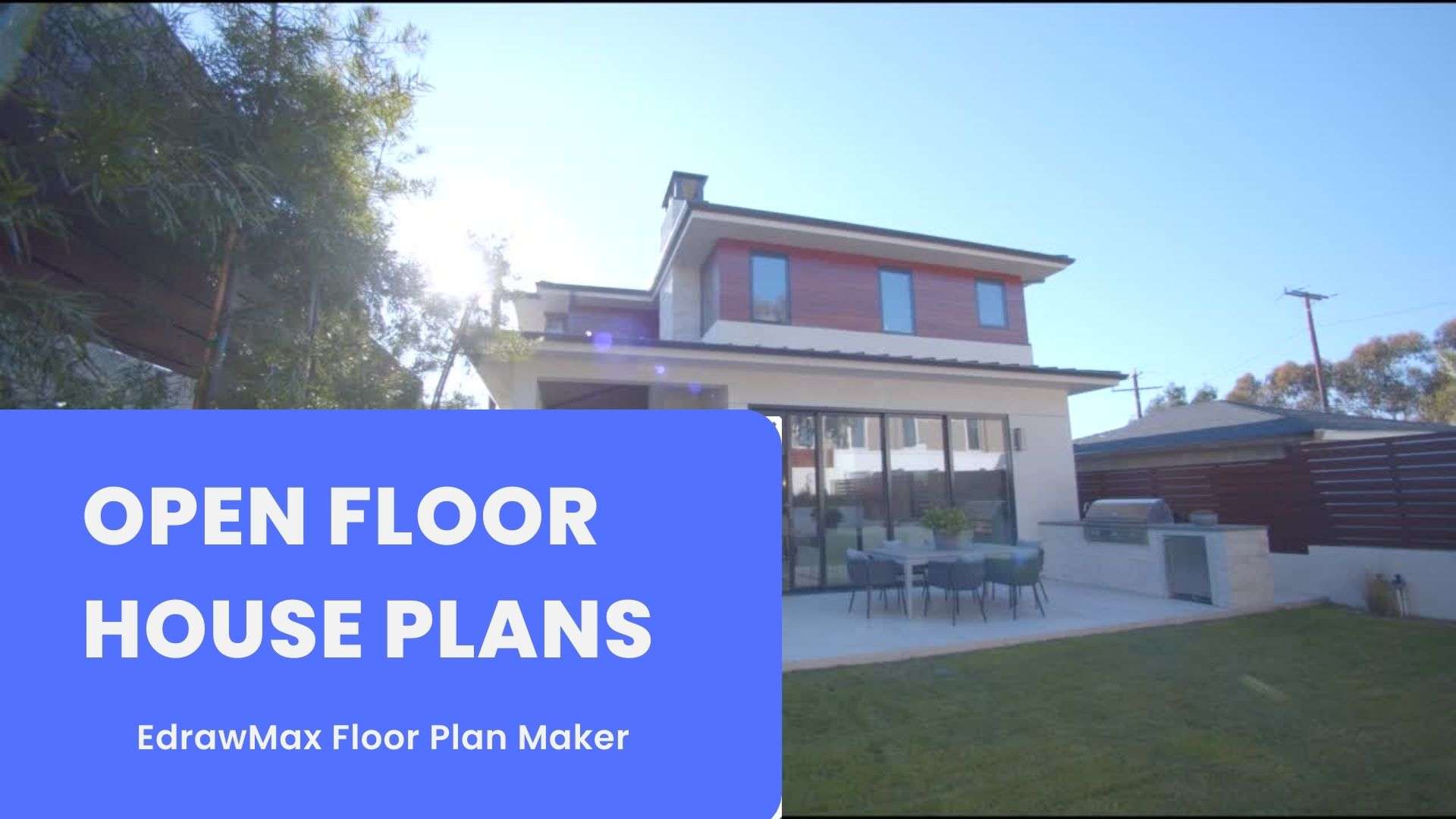
Homeowners love open floor house designs. It's easy to see why. Unlike traditional closed-off layouts, standard open house plans have a spacious living space merged into a dining or kitchen space. Hence, the spacious communal area appears more welcoming and inviting. These open houses also have better flow, more natural light, and connections between people.
However, handling them might not be as captivating. Planning a house with an open living room while keeping the kitchen its focal point seems intimidating, especially when you are a fresher. But, no longer with these open floor house plans from the EdrawMax template community. So, dive right in, find the right fit, and customize your open house.
Part 1: Open Floor House Plan Examples
Planning a welcoming, spacious, yet functional house plan? Check out these open-floor house plans from the EdrawMax template community.
Open Floor House Design
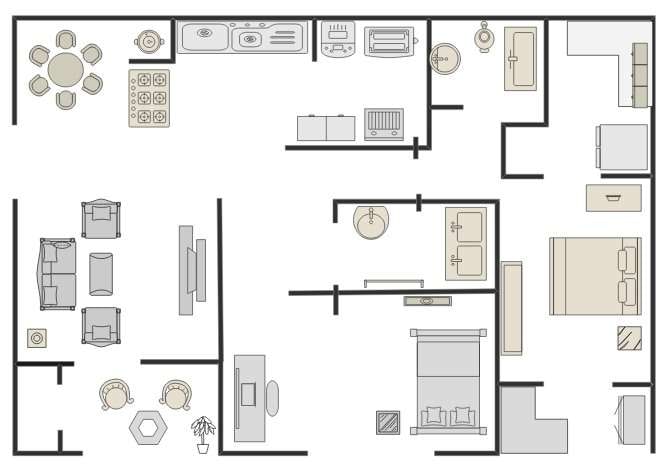
This open floor plan is a standard house design built across an open, inviting, and cozy living space. It emphasizes the interior-centered architectural style with fewer separations. The space opens up with a big dining area and seating space, merging into an open kitchen. It allows you to bond during routine chores. Also, the rooms are separated, giving you the required privacy.
Open Floor House Plan
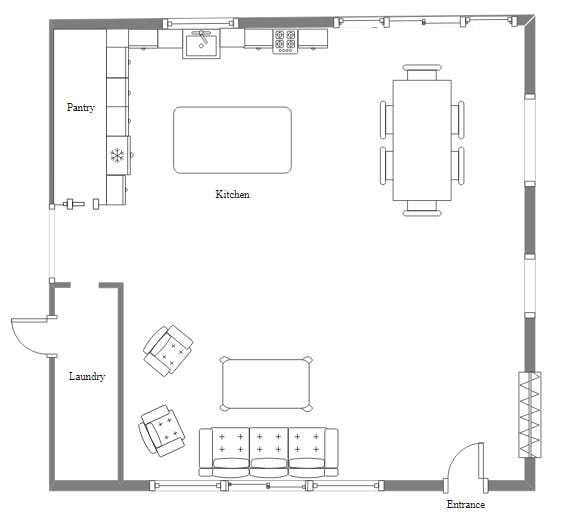
Don’t want to go overboard with the open structure? This well-put open kitchen house design might be it. The focus of the property is the culinary activities. The creator gives you a spacious living area, merging into a live kitchen and dining space. Hence, the layout appears aesthetically pleasing and inviting for guests and family members.
Ranch Style Open House Plan
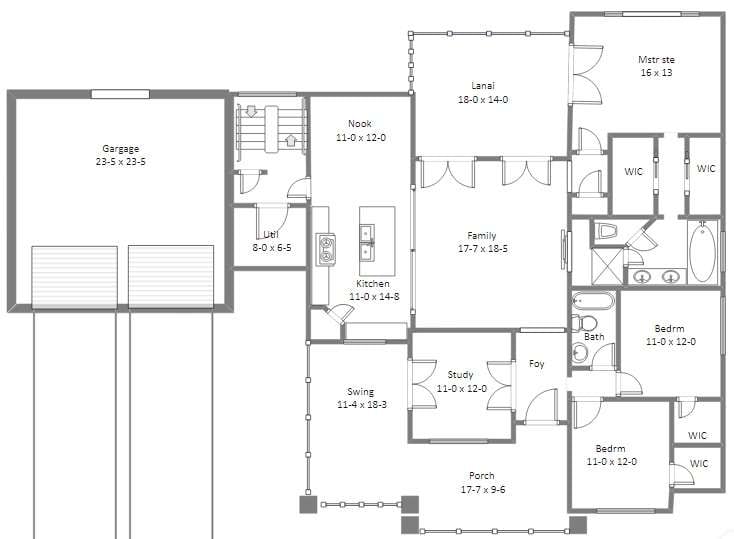
For homeowners, this ranch-style open-floor house plan might be the simplest layout. It follows a standard design with a massive porch leading to the living space. Other rooms are built around the spacious living area. What’s even cooler is that the family room is connected to the lanai. So you can enjoy BBQ sessions while catching up with guests.
Modern Farmhouse Open Floor Plan
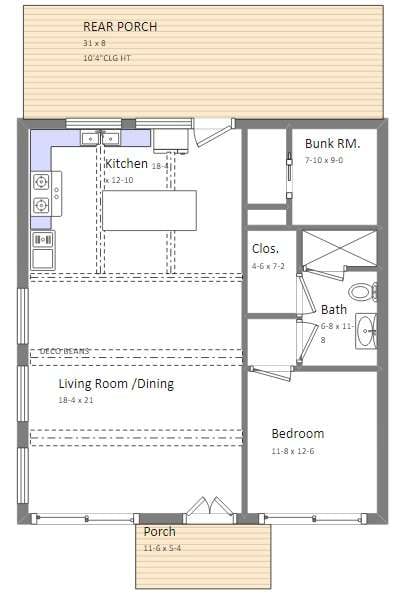
This modern farmhouse open floor plan offers a helping hand for designers planning a spacious yet functional property. The double porch and massive living space give you plenty of space to host parties. Moreover, the two bedrooms with attached bathroom and closet are adequate to accommodate a medium family.
Small House Open Floor Plan
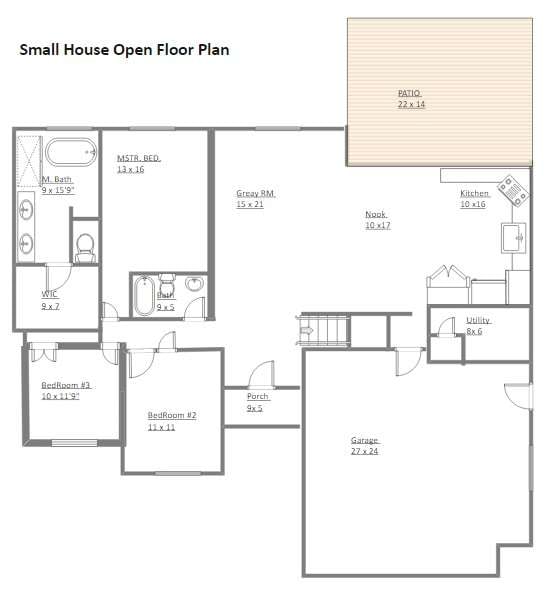
Planning an open floor plan with a limited area can be intimidating. But you can leverage this small house design to plan the right balance between functionality and space carefully. Straight ahead, you see a garage extending into the porch and a living space merged into the kitchen. It gives you enough area to build a massive communal area for big families.
Single Story Open Floor Plan
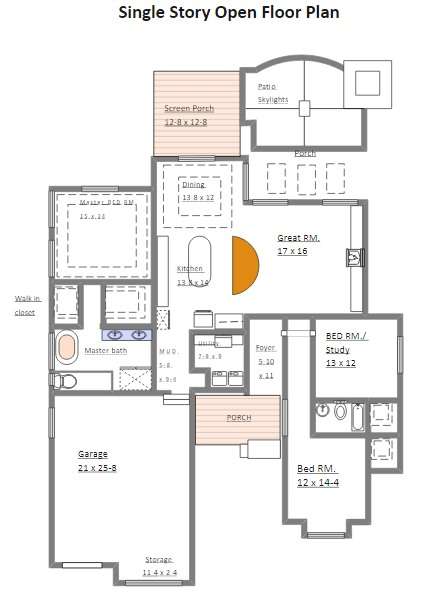
Lastly, this single-story open floor plan invites you into a relaxing and cozy home. At first sight, you see a porch extending into a foyer and master bedroom. The merged living and kitchen area creates an illusion of space. Plus, the two porches and patio add to the luxurious feel of the horizontal house plan.
Part 2: How to Customize the Floor Plan
Want to customize the open floor plans discussed above? Download their eddx files or explore similar examples from the EdrawMax template community. Here is how you can do this.
If you do not have EdrawMax now, download it or try it online for free and then sign in with social media credentials.
Step 1:
First, visit the EdrawMax template community and type Open Floor Plan. Scroll down to find the right fit and click Use Immediately.
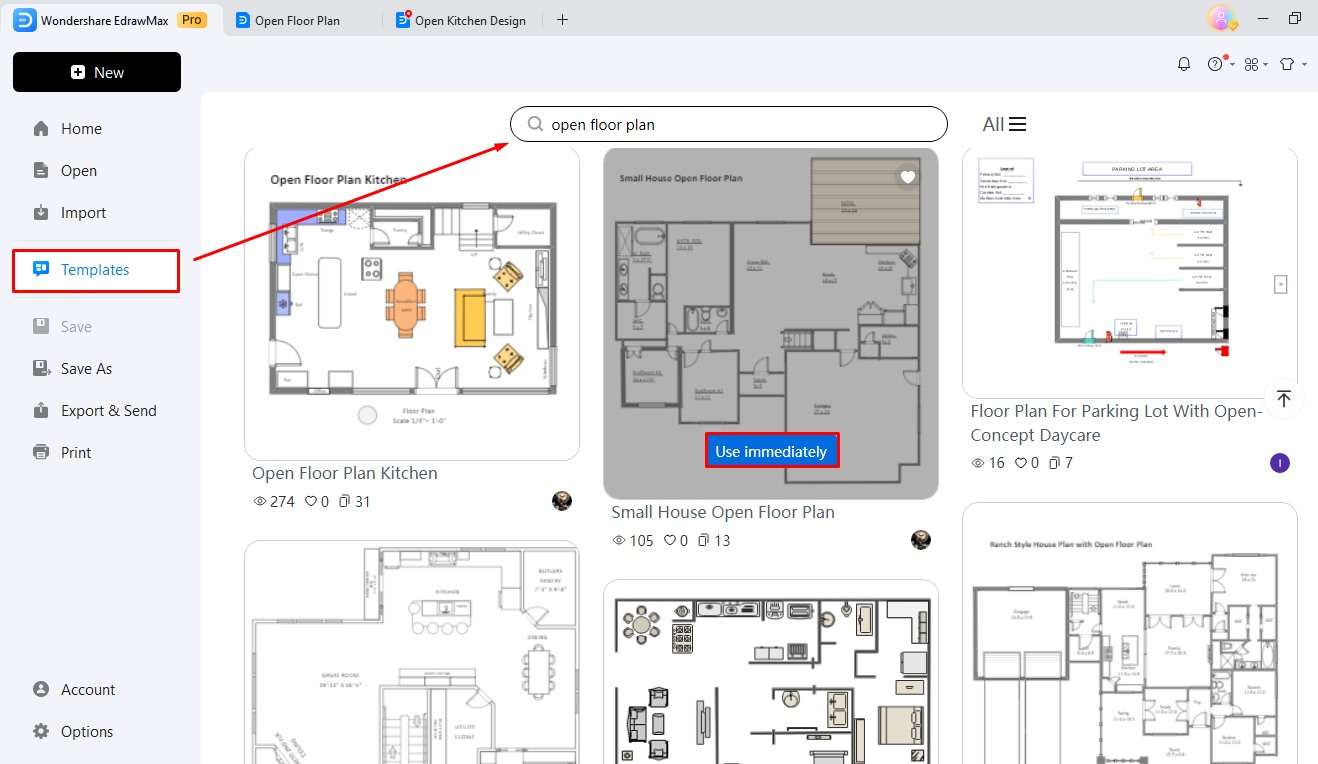
Step 2:
Once on the editing panel, scale the template. A scalable floor plan helps with effective execution. So, select any wall structure and press Settings > More > Precision Tools. Adjust the metric scale and decimals accordingly.
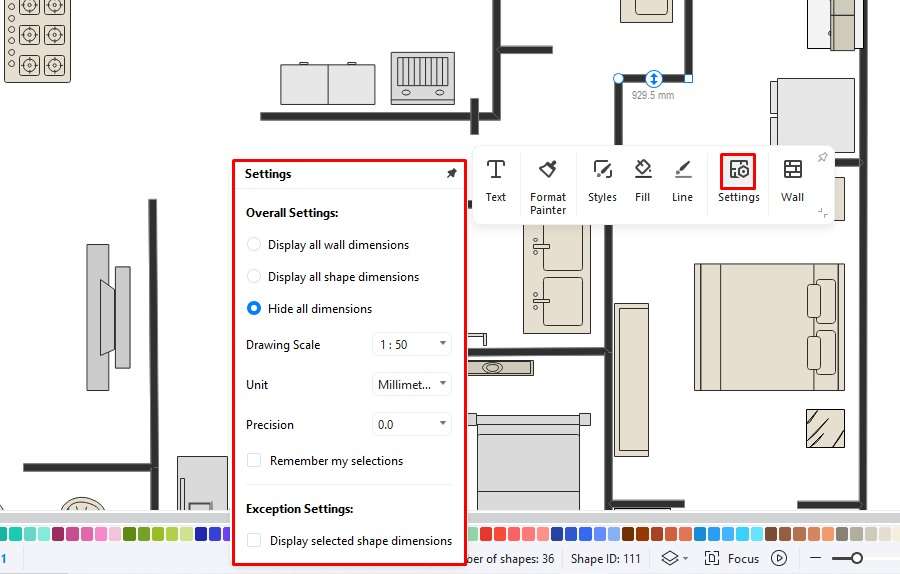
Step 3:
After this, import floor plan symbols in your library. This way, you can use them later conveniently. Go to the symbol library from the left side and click More Symbols > Floor Plan > Bedroom, Dimension Lines, Wall Structure, etc.
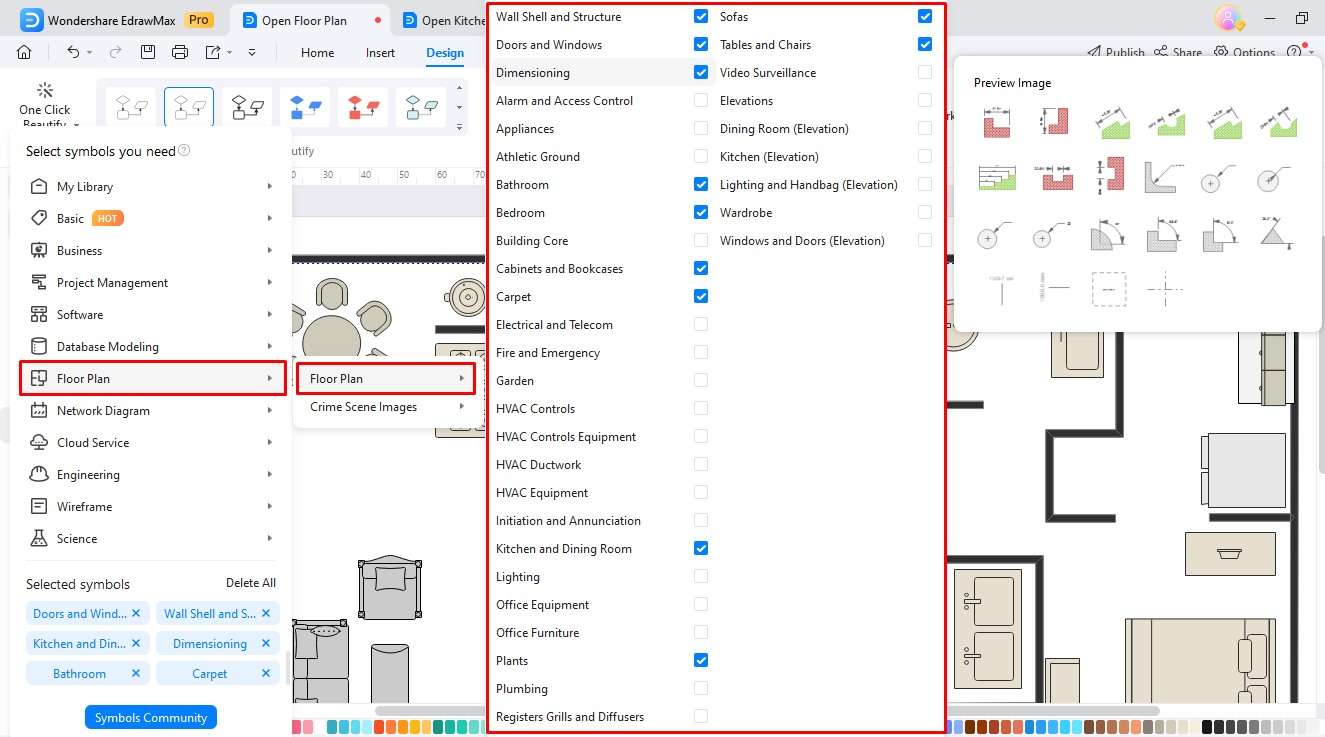
Step 4:
Next, drag and drop symbols on the canvas
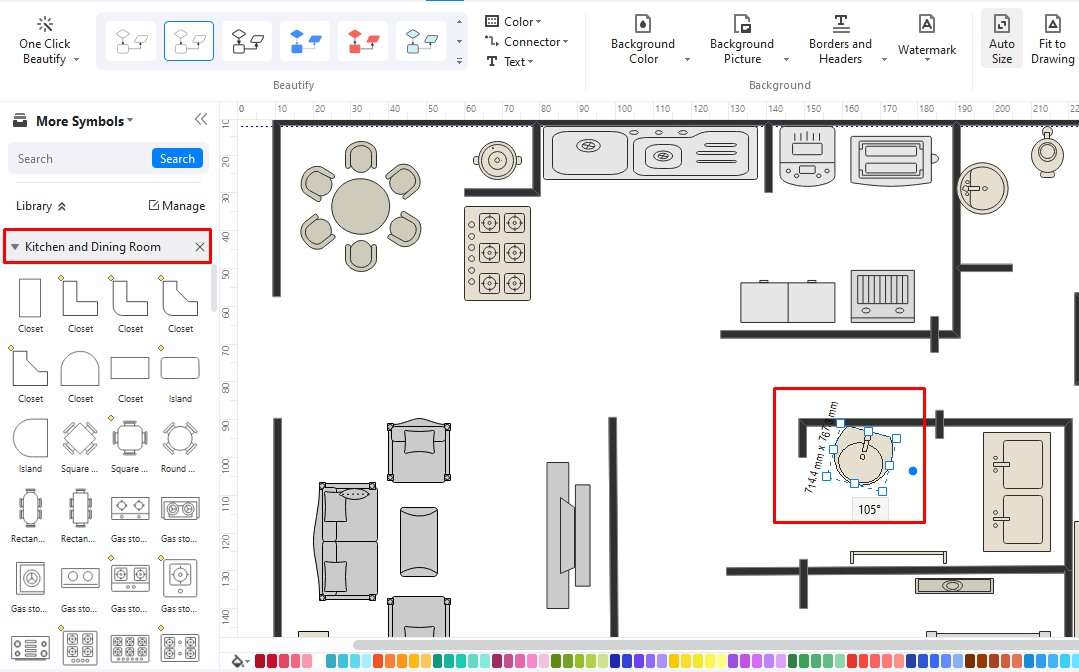
Note: You can also change the direction of these symbols. Locate the floating icon and rotate it to achieve the ideal direction.
Step 5:
EdrawMax symbols include pre-designed dimension lines. It gives you a clear idea about the size of the furnishings in the space. Drag any preferred dimension line from the library and place it along any interior element.
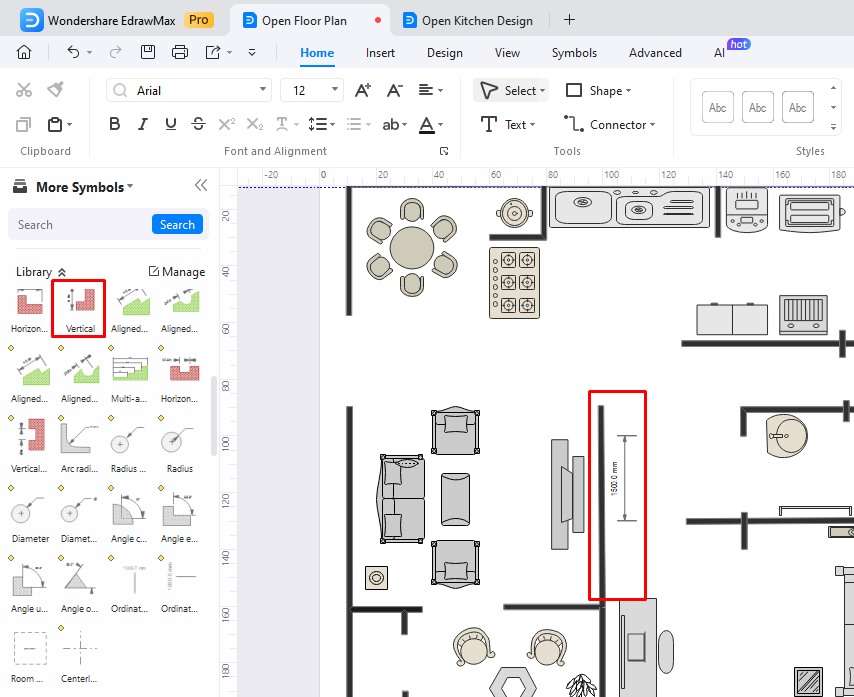
Step 6:
Congratulations, your floor plan is ready.
Download it by clicking the Export icon on the quick-access toolbar and selecting a preferred format.
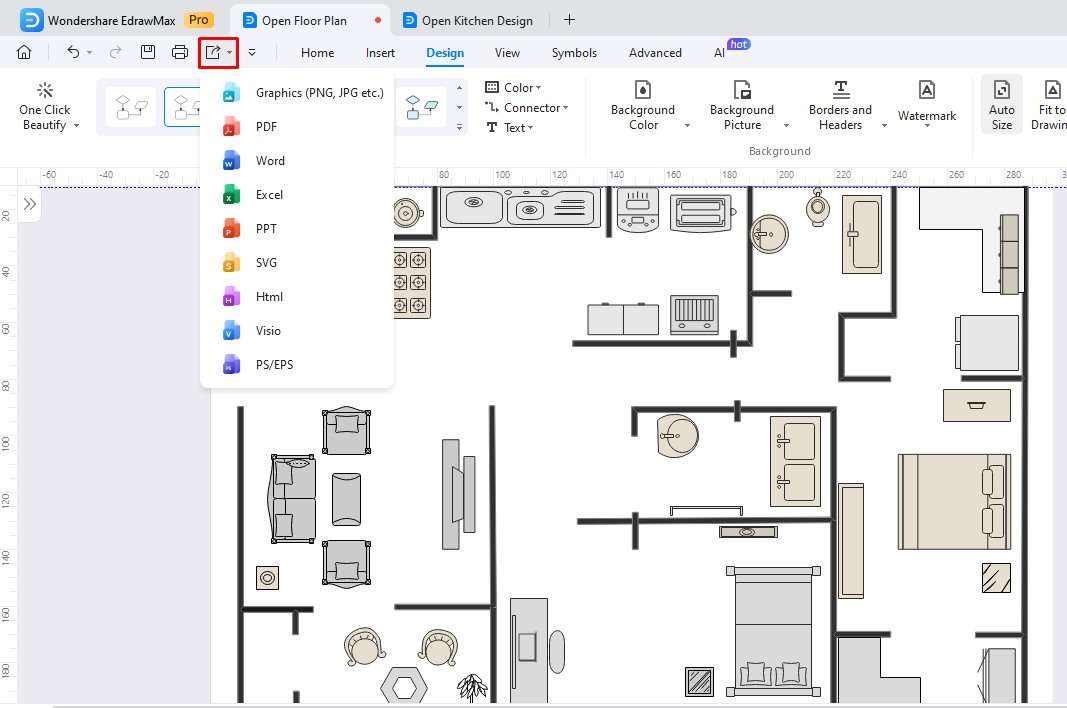
Step 7:
Alternatively, Edraw AI helps you produce AI-generated house plans in minutes. Go to the AI tab on the top, click AI Drawing, and enter the prompt. Be detailed and accurate to get the best designs.
You can directly export the AI-generated plan by clicking the Download icon on the image bottom.
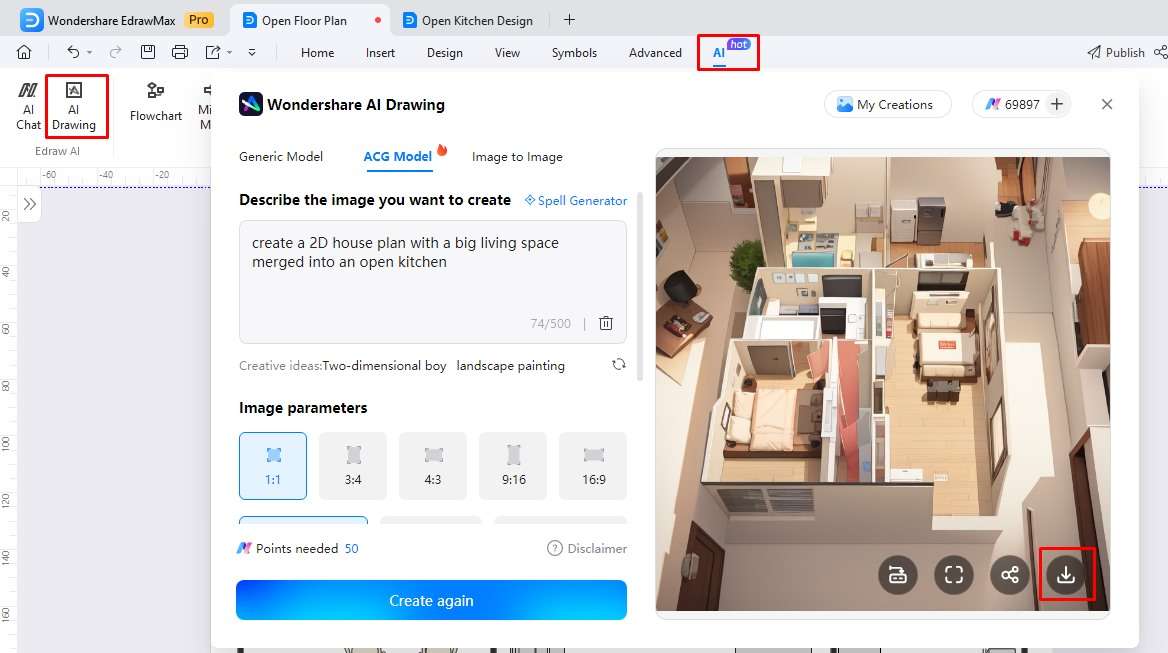
Part 3: EdrawMax: Free Floor Plan Maker
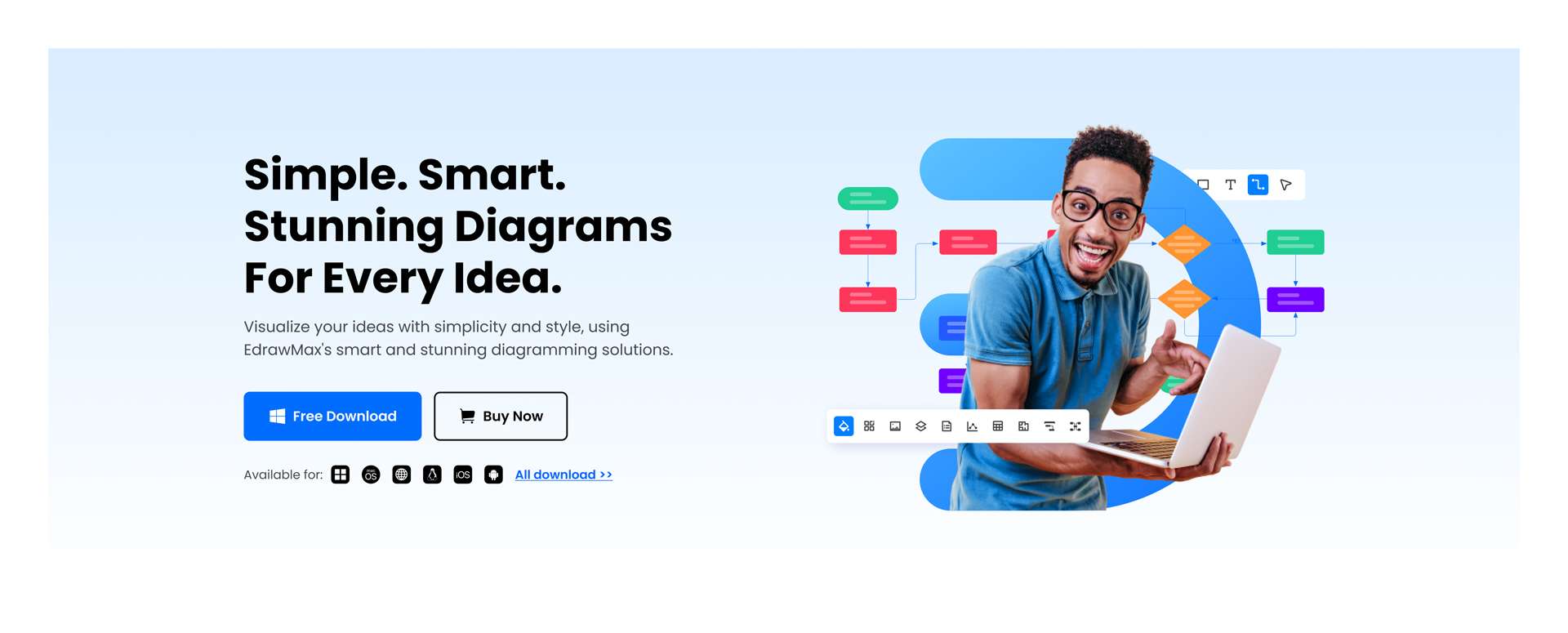
Planning a property is difficult, especially on graph paper. It does not give you a clear idea of the space dimensions and scale. But, it is no longer an issue with EdrawMax. This advanced diagramming tool has an exclusive floor plan maker. It features an infinite canvas, resizable interior elements, premade house plans, and precision tools.
Thus, planning a scalable property is a matter of minutes. Plus, it has AI diagramming assistance for those countering a creative block. Here is why EdrawMax might be a better floor plan maker for freshers and professionals.
Key Features
Editable Floor Plan Examples:
EdrawMax has a massive community of 20,000+ user-generated templates, including floor plans, house plans, and architecture diagrams. So, recreating your space with no design skills is no problem.
Professionally Designed Symbols:
This drawing tool supports house plan symbols from its huge collection of 26,000+ symbols. It includes wall structures, garden details, bedrooms, appliances, etc. Plus, all symbols are vector-based and resizable.
Precision Tools:
EdrawMax features built-in scaling tools like precision settings, measurement units, etc. So, when moving an interior piece, the dimensions and proportions remain intact, streamlining the building process.
AI Assistance:
EdrawMax has a collection of AI tools like AI chat and drawing. It lets you make design inquiries, produce 3D house plan renditions, and generate property blueprints in minutes.
Reasons to Try

- Intuitive and Straightforward: EdrawMax’s drag-and-drop functionality makes it easy to visualize any space. It is simple to learn, even for newbies kickstarting their design journey. All you need to do is grab, align, and arrange the exterior and interior.
- Precise Designs: With EdrawMax, you do not have to worry about inaccurate dimensions. It has scaling tools like a floating toolbar, precision settings, and measurement units. It helps you scale any property, residential and commercial.
- Flexible Pricing: EdrawMax’s free plan and several paid plans are cost-effective alternatives for beginners and experts. It allows them to allocate resources and facilitate their design journey without overwhelming spending.
- Time-Saving: Be it tight deadlines or creative block? EdrawMax has got you on track with its premade templates and AI tools. Just choose an easy-to-personalize template and kickstart your journey to save effort and time.
Conclusion
Open floor house designs have been the rage for a few decades. They are spacious, welcoming, and functional. A typical open floor house plan is an excellent alternative to planning a communal living space and improving the ease of movement. If you are planning or renovating an open house as a homeowner, switching to digital tools like EdrawMax is better.
It features premade open floor house design layouts and vector-enabled interior symbols to cut the creation time. Plus, the AI drawing assistance and intuitive interface work wonders for non-technical homeowners. So, give it a shot; it may become your go-to design companion.




