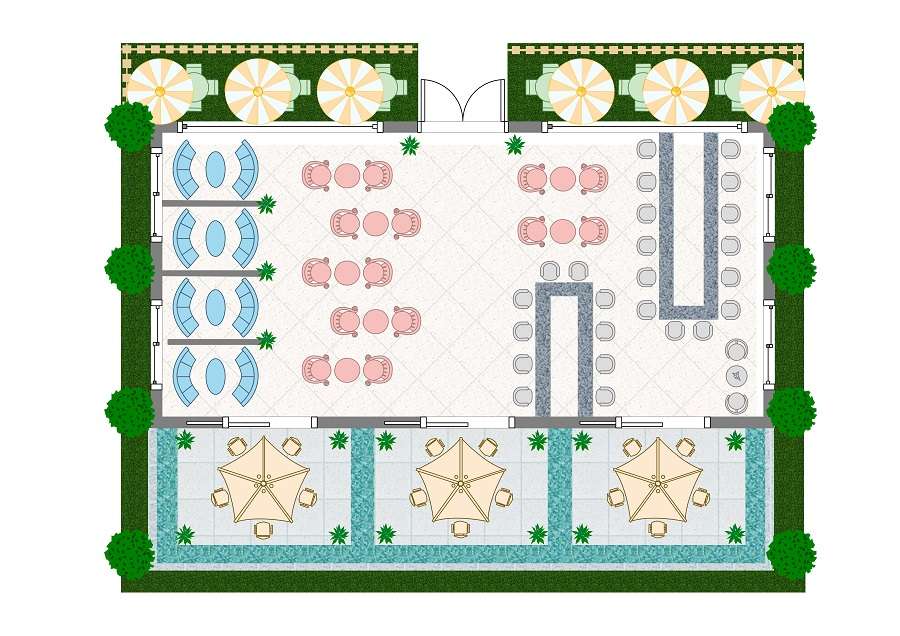
In a challenge to bring your dream shop to life, navigating through complex floor planning tools can be daunting. That’s why this article aims to introduce a free online shop floor planner by EdrawMax. In simple terms, this tool is here to make your shop layout design a breeze.
No need for tech-savvy skills or confusing processes – just straightforward, user-friendly planning. Whether you’re a seasoned business owner or just starting, creating the perfect shop setup has never been easier. Let’s dive in and discover how this free shop floor planner can turn your shop dreams into reality!
In this article
Part 1. Why Choose EdrawMax as Your Shop Floor Planner
Welcome to the world of effortless shop floor planning with EdrawMax! Designed for simplicity and efficiency, EdrawMax stands out as the ideal choice for bringing your shop layout ideas to reality. EdrawMax is your go-to shop floor planner, offering a user-friendly platform suitable for beginners and seasoned designers. Its intuitive interface ensures a smooth experience, making shop layout design accessible to all.
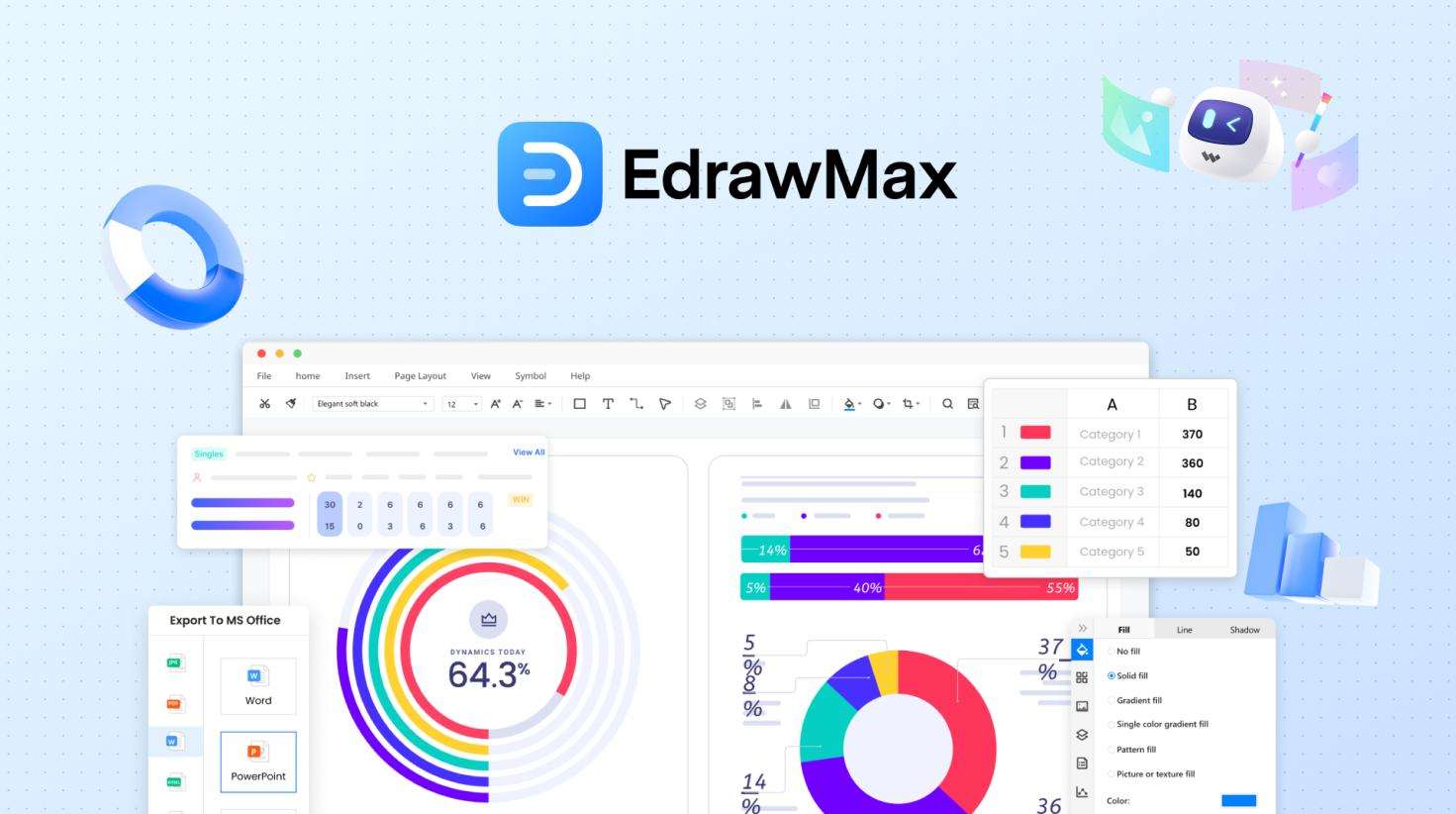
Key Features
Check out the key features below that make EdrawMax an amazing tool:
- 20,000+ templates. EdrawMax comes packed with over 20,000 templates tailored for diverse shop types. Whether you’re planning a boutique, grocery store, or tech shop, there’s a template that fits your needs perfectly. There is no need to start from scratch – simply choose a template and customize it to your liking.
- 26,000+ symbols. Elevate your shop design with an extensive library of symbols. From shelves and displays to cashier counters, EdrawMax provides a diverse range of symbols to accurately represent every aspect of your shop. Easily drag and drop symbols to create a layout that mirrors your vision.
- Simple customization. Customizing your shop layout has never been easier. EdrawMax allows you to resize, rearrange, and modify elements effortlessly. Tailor your floor plan to suit your unique requirements without the complexity often associated with design tools.
- 10+ export formats. EdrawMax understands the importance of flexibility. That’s why it lets you export your shop floor plan in 10+ formats including Visio, SVG, PPTX, JPG, and PDF, ensuring compatibility with other software and making it easy to share your designs.
- Cross-platform support. Work seamlessly across different platforms like macOS, Windows, or even Linux. Whether you prefer using EdrawMax on your desktop or enjoy the flexibility of a web-based application, EdrawMax ensures you can access and edit your designs from anywhere.
Choosing EdrawMax means choosing simplicity, versatility, and a tool that empowers you to bring your shop floor plans to life effortlessly. Stay tuned as in the next section. It will provide a simple guide on how to use EdrawMax’s shop floor planner!
Part 2. How To Make a Floor Plan on EdrawMax
Embarking on the journey of creating your shop floor plan with EdrawMax is both exciting and straightforward. In this guide, you’ll be able to explore two simple methods that cater to different preferences – whether you want to build from the ground up or kickstart your design using a pre-made template. Let’s dive into the world of easy shop floor planning!
Method 1: Start From Scratch
Creating a floor plan from scratch is as easy as 1-2-3 with EdrawMax. Follow these simple steps:
Step 1: Download EdrawMax or try it online by clicking WORKPLACE on EdrawMax’s homepage. Log in with a Wondershare, Google, Facebook, or Twitter account.
Step 2: A new window will then open. In that window, navigate to the Engineering tab, choose Floor Plan, then click Blank Floor Plan. Another window opens up as your canvas. Here, you can create your shop floor plan from scratch.
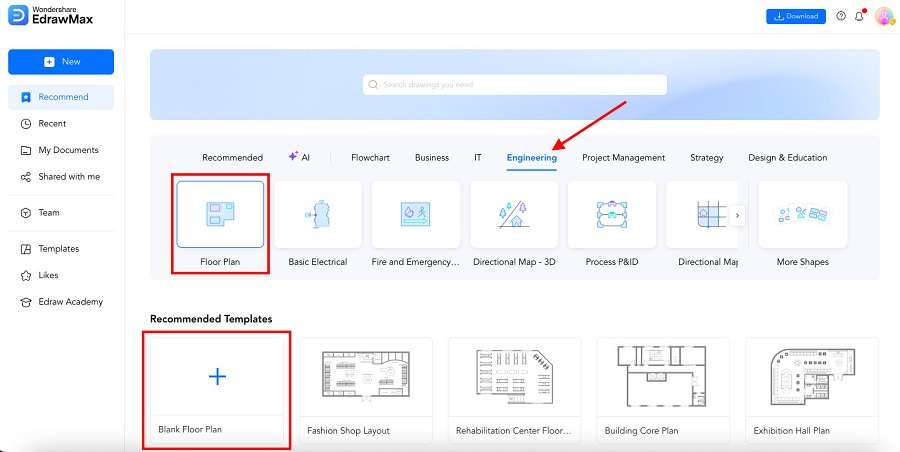
Step 3: Begin adding elements to your layout. Whether it’s walls, doors, or specific shop features, EdrawMax provides an array of symbols in its Symbol Library. Drag and drop these elements onto your canvas, adjusting sizes and placements as needed.
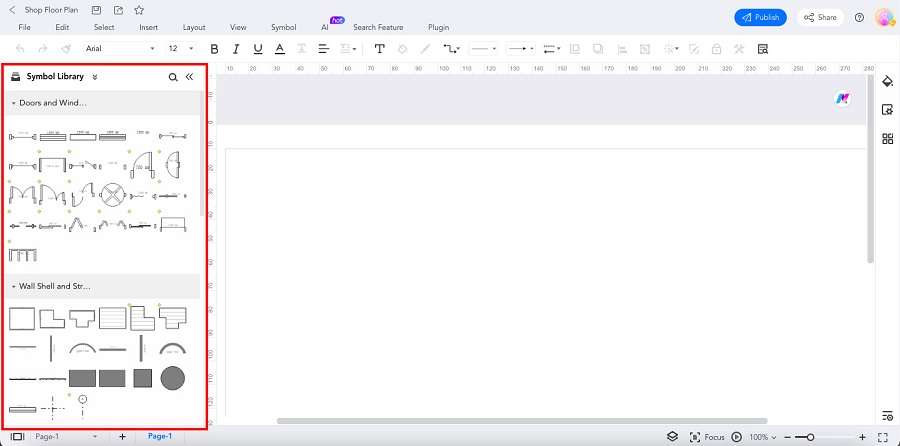
Step 4: Customize your floor plan to fit your shop’s requirements. EdrawMax allows easy customization – resize elements, change colors, and fine-tune details until you’re satisfied.
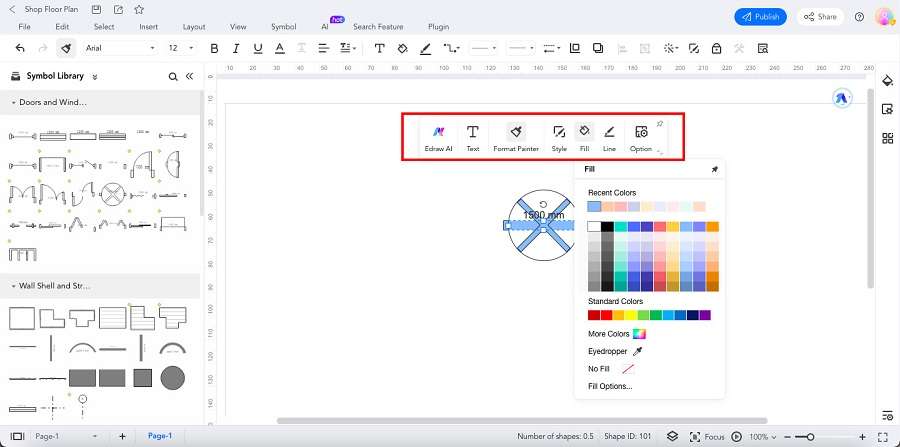
Step 5: Once your floor plan is complete, save your work and Export it in your preferred format. EdrawMax supports various file types for your convenience.
Method 2: Start With a Template
EdrawMax offers an extensive library of pre-made templates for those who prefer a head start. Here’s how to use them:
Step 1: Launch your browser. Navigate to EdrawMax’s homepage and click the WORKPLACE button to initiate a new project.
Step 2: In the new window that opens, navigate to Templates and use the search box to look for a shop floor plan.
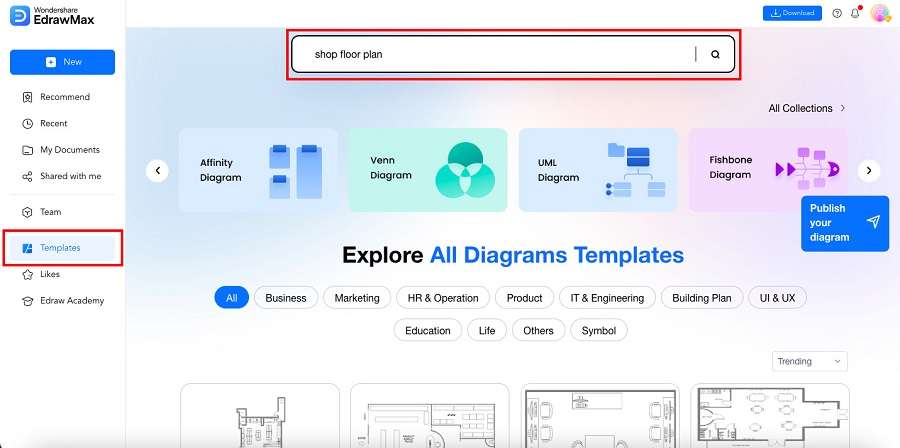
Step 3: Scroll down and browse through the collection of shop floor plan templates. Find one that closely aligns with your vision.
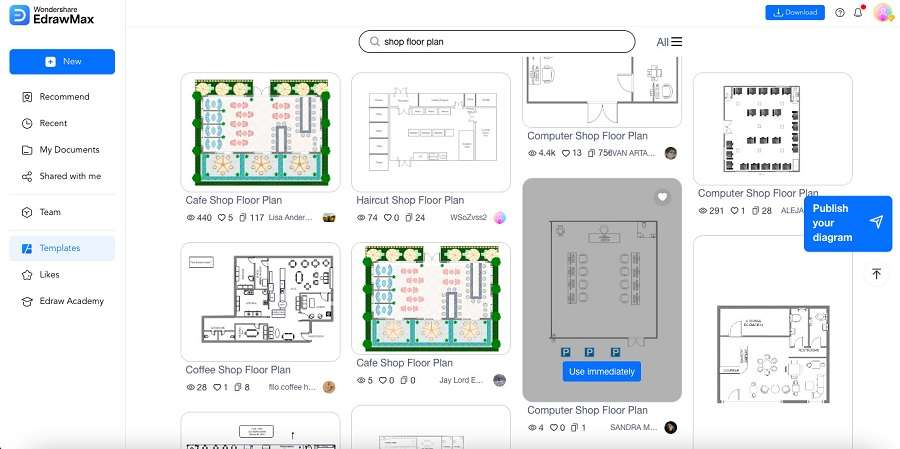
Step 4: Customize a template to match your specific requirements once you’ve selected a template. Modify elements, rearrange layouts, and add personal touches. Check out some of the wonderful customization options available in EdrawMax.
- Modify the titles and subheadings. You can edit any textual content in your diagram by double-clicking the associated text element. You can adjust the text’s layout, font, size, and color to increase readability.
- Customize the colors and styles. EdrawMax’s various formatting choices allow you to customize the visual aspect of your design. Combine line thicknesses, line styles, and color gradients to identify different network sections.
- Add and remove shapes. The forms library allows you to add forms to the diagram. This tool allows you to visually display your network’s multiple nodes, switches, and bridges.
- Use visuals (icons and images). Add photos and icons to your diagram to make it clearer and visually appealing. EdrawMax allows you to utilize your computer images or choose from a huge library of icons available in the Symbols panel.
- Group and arrange elements. You can use this function to create an ordered diagram. Align similar components and cluster-related information to achieve a more refined end product.
- Edraw AI Chat. If you are stuck or need inspiration, use the Edraw AI conversation option in EdrawMax. It’s useful for problem-solving, brainstorming design ideas, and ensuring that menu items look great.
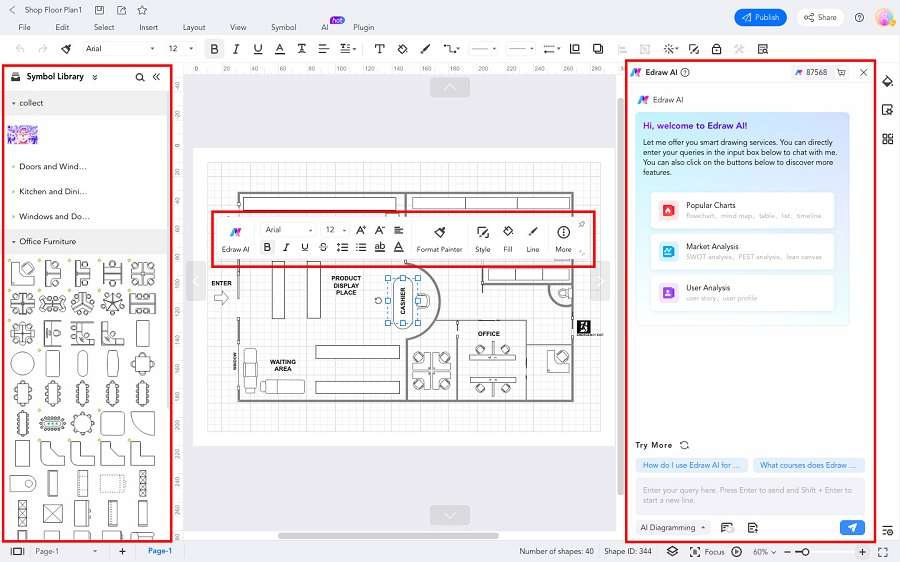
Step 5: Complete your design, save your work, and Export your shop floor plan in your preferred format. EdrawMax’s export options include Graphics (JPEG and PNG), PDF, Word, Excel, PowerPoint, SVG, Html, and Visio.
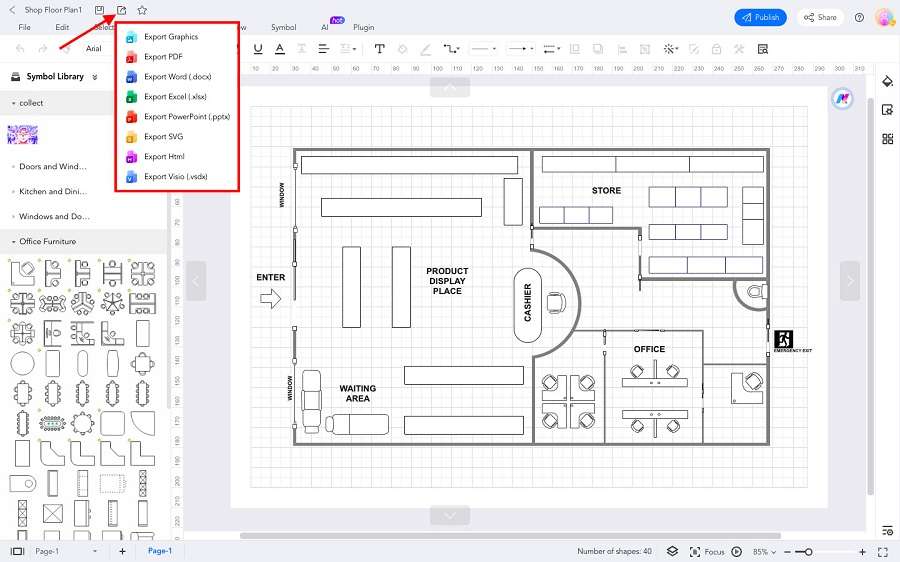
With EdrawMax, whether you’re starting from scratch or utilizing a template, creating a shop floor plan is a breeze. Stay tuned for more tips and tricks in our shop floor planning series!
Part 3. Free Shop Floor Plan Templates to Help You Get Started
Say goodbye to the complexities of designing from scratch – these templates are here to inspire and streamline your shop floor planning process. Download, customize, and bring your dream shop to life!
Bakery Shop Floor Plan
Here is a bakery shop floor plan that shows the entire layout clearly. It includes the entrance, a kitchen, two bathrooms, a gift shop, the location of the yellow dim lights, outside dining, and the stage area for live performances.
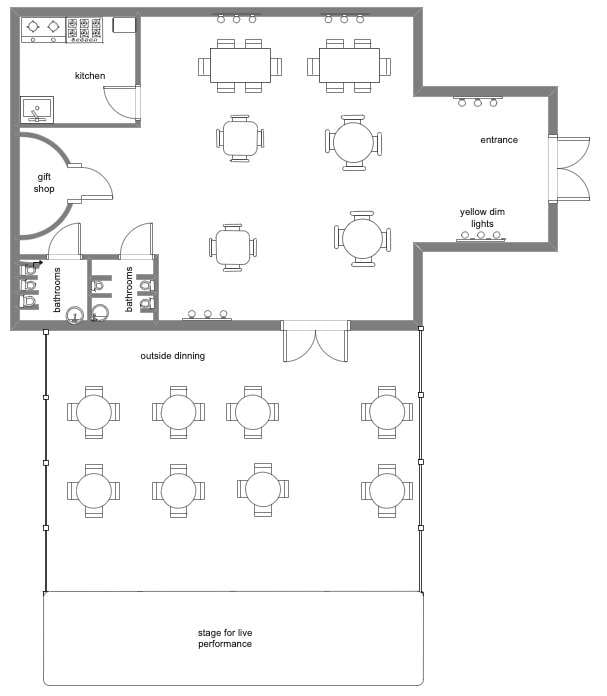
Computer Shop Floor Plan
This floor plan shows the arrangement of various components within a computer shop, including the placement of customer service areas, workstations, and display shelves. The floor plan also includes the location of the storage areas, cashier, and other essential facilities.
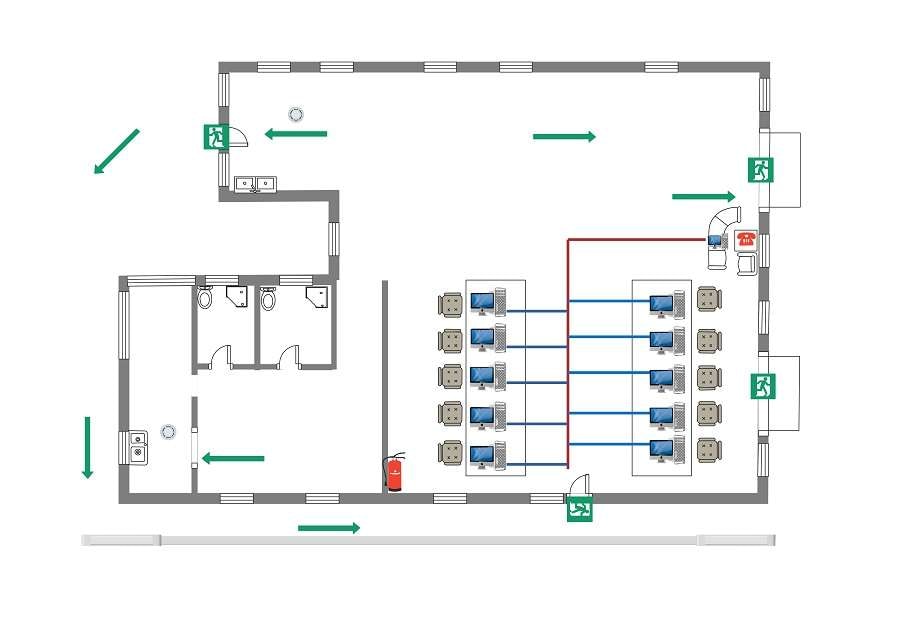
Retail Shop Floor Plan
This template depicts a retail shop’s first-floor layout. The Storage portion is at the top, while a wide space at the bottom is labeled Product Display. On the right side, a client seating area with chairs and plants provides a relaxing environment for customers to rest and wait.
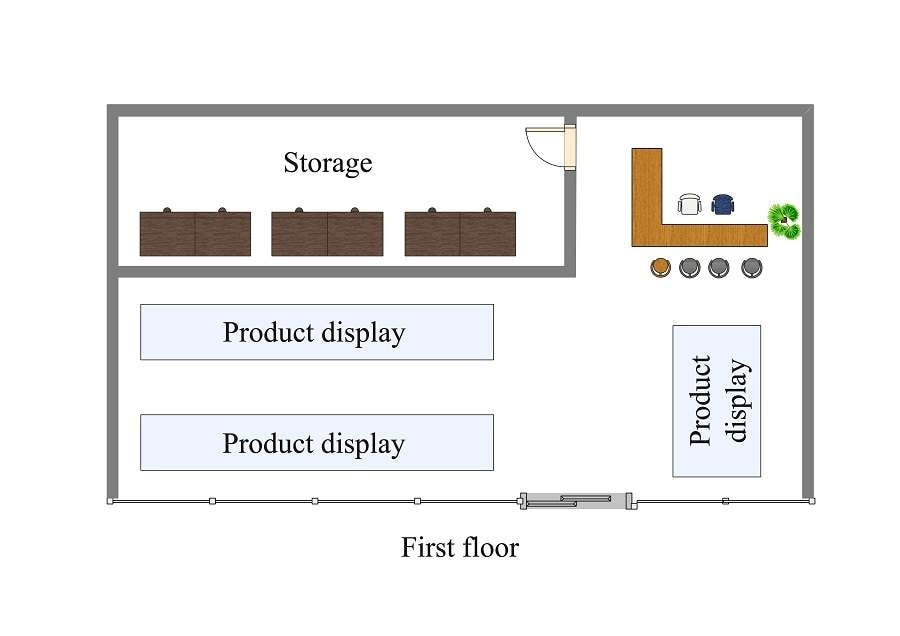
Shop Floor Plan With Emergency Exit Layout
This shop floor plan diagram depicts the layout of a retail business, highlighting the emergency escape and assembly front. The emergency exit is usually positioned in the back of the business, offering a secure and clear path for customers and personnel to flee the premises in an emergency.

Dentist Shop Floor Plan
This dentist shop floor plan is a scale design that depicts the relationships between the x-ray room, laboratory room, waiting area, sterilizing unit, and other physical components of a one-level facility.
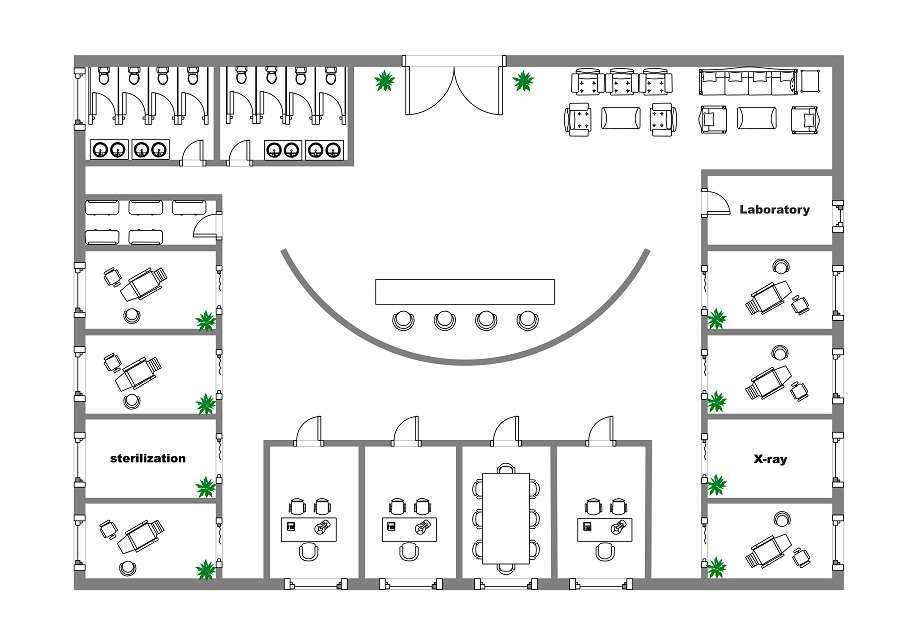
Part 4. Tips for Shop Floor Plan Design
Designing your shop layout is an exciting journey, and with a few simple tips, you can make it even more enjoyable.
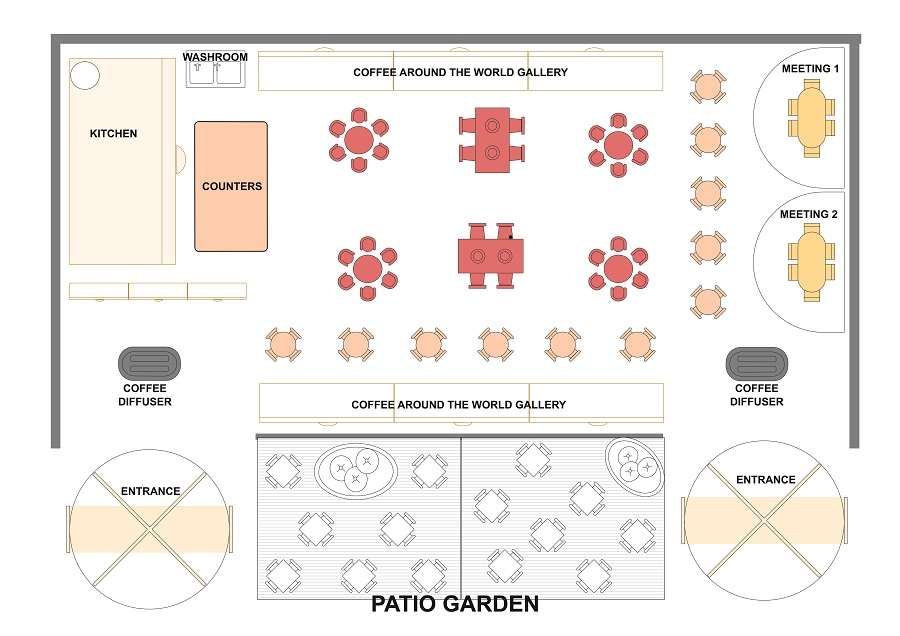
- Understand Your Space
Before diving into your floor plan, take a moment to understand the size and shape of your shop. This helps in creating a layout that maximizes space and enhances customer flow.
- Prioritize Visibility
Place key items and displays where they’re easily visible. This not only attracts customers but also guides them through your shop effortlessly.
- Consider Customer Comfort
Create comfortable aisles and seating areas. A happy customer is likely to spend more time exploring and making purchases.
- Balance Traffic Flow
Ensure a balanced traffic flow by strategically placing popular items and avoiding overcrowded areas. This enhances the overall shopping experience.
- Utilize Vertical Space
Don’t forget about vertical space! Use shelves and displays to make the most of every inch, showcasing various products without clutter.
- Flexibility is Key
Design with flexibility in mind. As your shop evolves, your floor plan should be adaptable to changes in inventory and customer trends.
With these easy-to-follow tips, you’re well on your way to creating a shop floor plan that looks great and enhances your customers’ experience. Happy designing!
Conclusion
When it comes to shop floor planning, simplicity and efficiency are your allies, and EdrawMax is here to make your journey delightful. Whether you want to start from scratch or use one of their free templates, designing your dream shop layout has never been easier. With user-friendly features like rich templates, symbols, and easy customization, EdrawMax empowers you to effortlessly bring your vision to life.
So, whether you’re a seasoned entrepreneur or just starting, EdrawMax can be your trusted shop floor planner. Download, customize, and design with confidence. Cheers to your successful shop layout, and may it be as unique and vibrant as your business!




