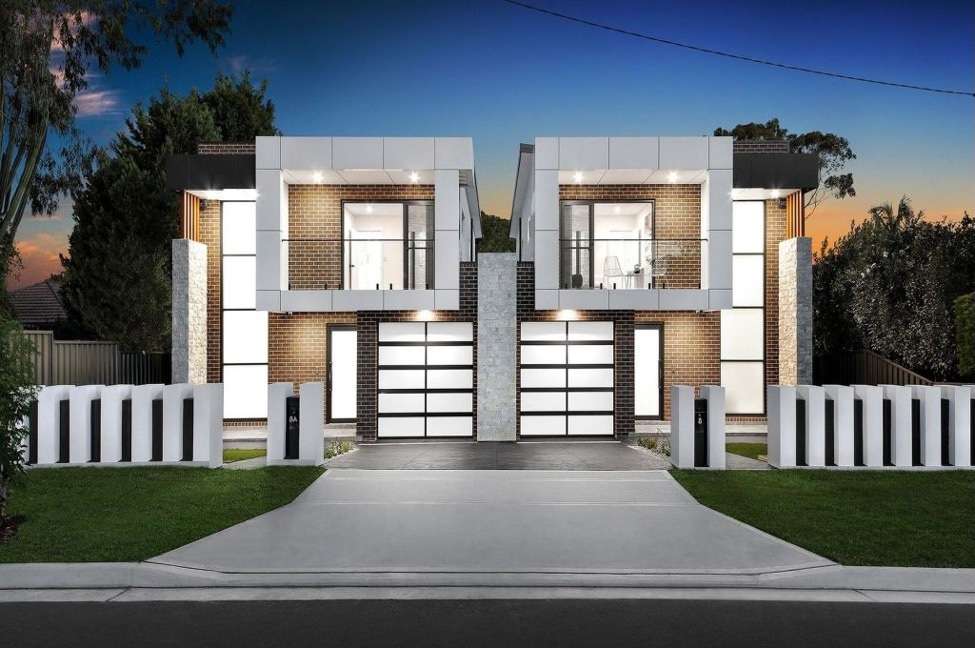
Congratulations! You’ve secured a fantastic plot of land, or maybe you’re the proud owner of a brand-new duplex. Now comes the exciting part: transforming it into your dream living space. But where do you even begin?
In this article, we'll showcase pre-designed duplex house floor plans that exemplify the height of architectural beauty.
We will focus on the specifics of 15x40 duplexes, the principles and ideas here can be easily adapted to breathe life into any sized duplex, big or small. So, grab your pencils and get ready to unlock your new duplex home!
In this article
15x40 Square Feet House Plans
15x40 Floor Plan - Example 1
This is a basic alternative to a duplex floor with dimensions 15x40. Edrawmax has all the tools and elements available for free, which you can use to edit this floor plan. It is a simple and basic floor plan with two large bedrooms with attached baths divided into two portions.
Add basic symbols and elements from the symbols library on Edrawmax and customize them according to your preference. You can also adjust the elements with precise settings on Edrawmax.
15x40 Floor Plan - Example 2
It is a basic and simple duplex floor plan example on Edrawmax with free tools and elements. Edrawmax has an AI feature to help you with editing. It contains two large bedrooms and bathrooms. The living room and dining hall are connected, so guests and friends can be entertained in the house.
It has an open kitchen, which helps you keep interacting with the guests while focusing on house chores. You can add different symbols from the Edrawmax symbols library and customize the place according to your needs without paying anything.
15x40 Floor Plan - Example 3
Customize this 15x40 floor plan, which looks similar to a duplex floor plan. Edit and add symbols to this floor plan according to your requirements. It has an open kitchen connected with the living room and dining room, which allows you to frequently work in the kitchen while interacting with the family and guests simultaneously.
You can easily adjust the sizes with the precise setting feature on Edrawmax and add different elements to this floor plan to make it look much better.
Planning a House With EdrawMax
After seeing some examples of 15x40 duplex floor plans, here’s a little secret: you can design them on your own with the help of Wondershare EdrawMax. The program offers two ways to create your duplex floor plans:
- 1) from scratch or
- 2) from templates.
Either way, this guide will teach you how to do those – the EdrawMax way.
Creating Floor Plans From Scratch
EdrawMax excels as a simple-to-use, professional-grade 2D floor plan maker that’s accessible online and free. Whether you’re looking to design a lavish residence or an intricate layout for any other space, EdrawMax equips you with the features necessary to bring your vision to life with precision and style.
Step 1. Start Designing Your Plan
Open EdrawMax and select the New tab. Click on Blank Drawing to begin crafting your house plans from scratch. Alternatively, use the Import function to upload an existing design from your computer and tailor it to your specifications.
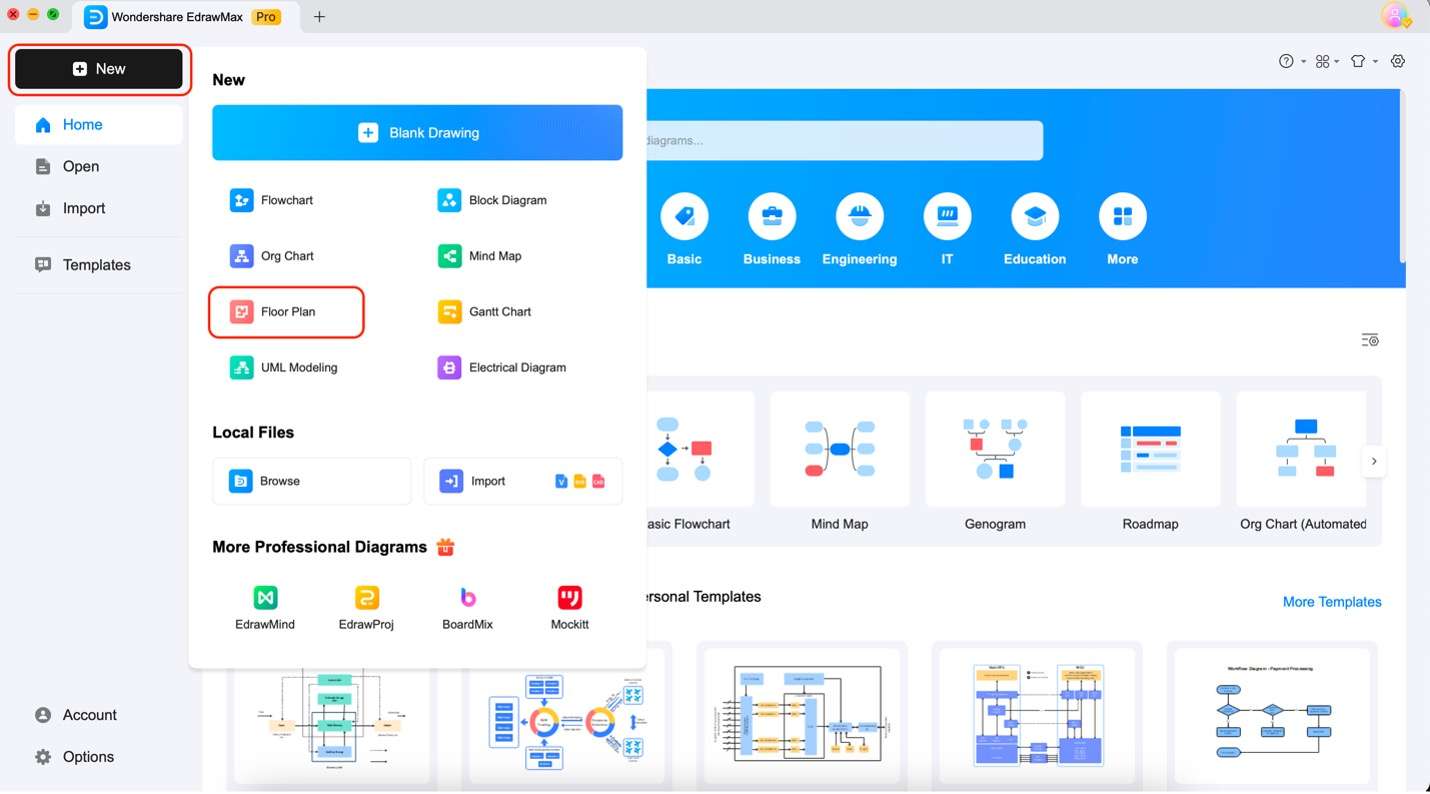
Step 2.
After launching the app, find +New on the homepage. Then, click on Floor Plan.
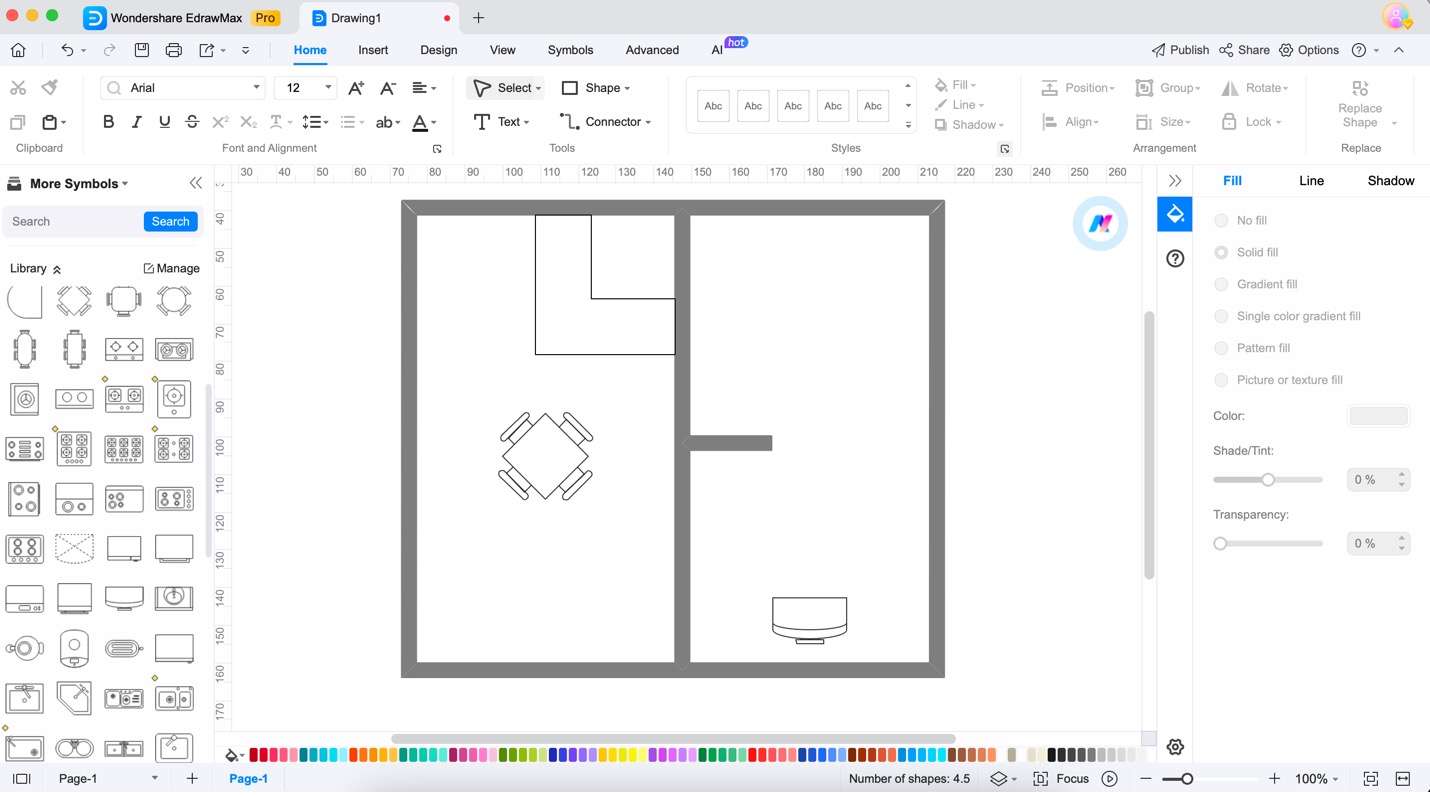
Step 3.
Creating your floor plan starts with elements. Drag-and-drop them from the side panel to lay out walls, doors, and the overall map of your duplex home.
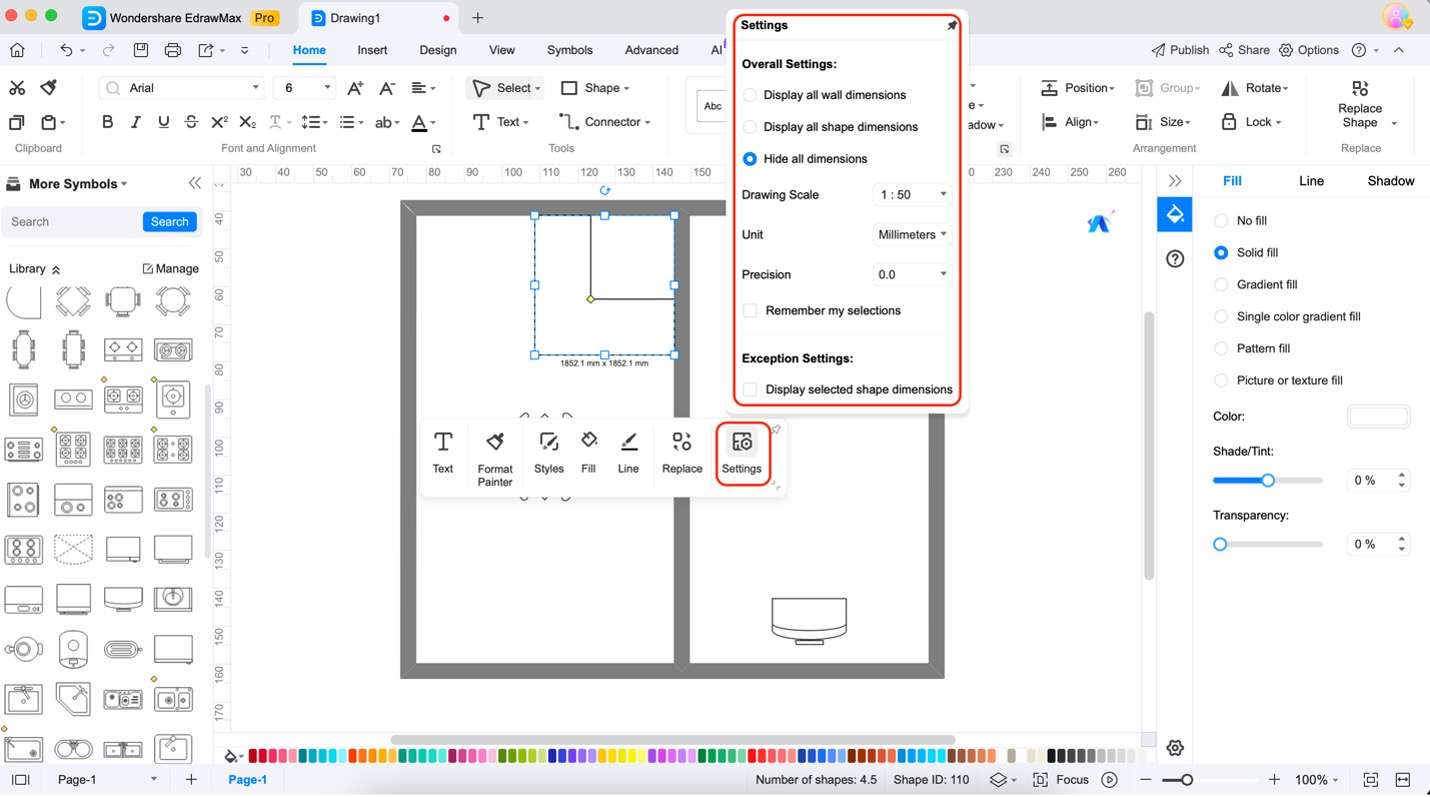
Step 4.
After laying out your elements, scale them to a 15x40 duplex floor plan. You can click on them and drag out the size dots to expand or make them smaller. If you want other measurement units, go to Settings on the customization bar that appears.
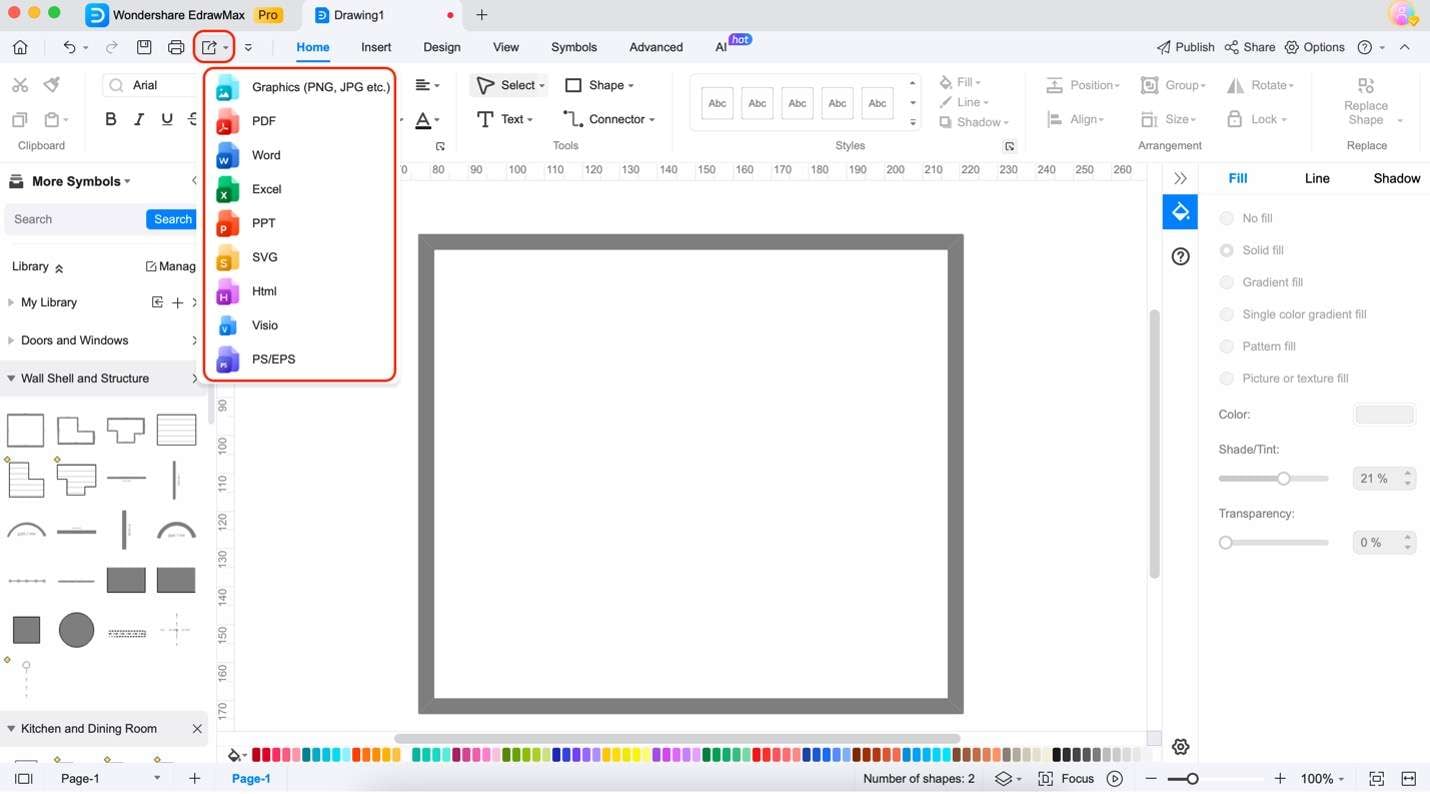
Step 5.
Once you’ve finished customizing the floor plans, you can share them by clicking the Export button and choosing the appropriate file format.
Creating Floor Plans By Editing Templates
If you find creating duplex floor plans from scratch hard, then it’s time to try using templates. You can always use the templates provided in the previous section or find one from the Templates Community. Here’s how:
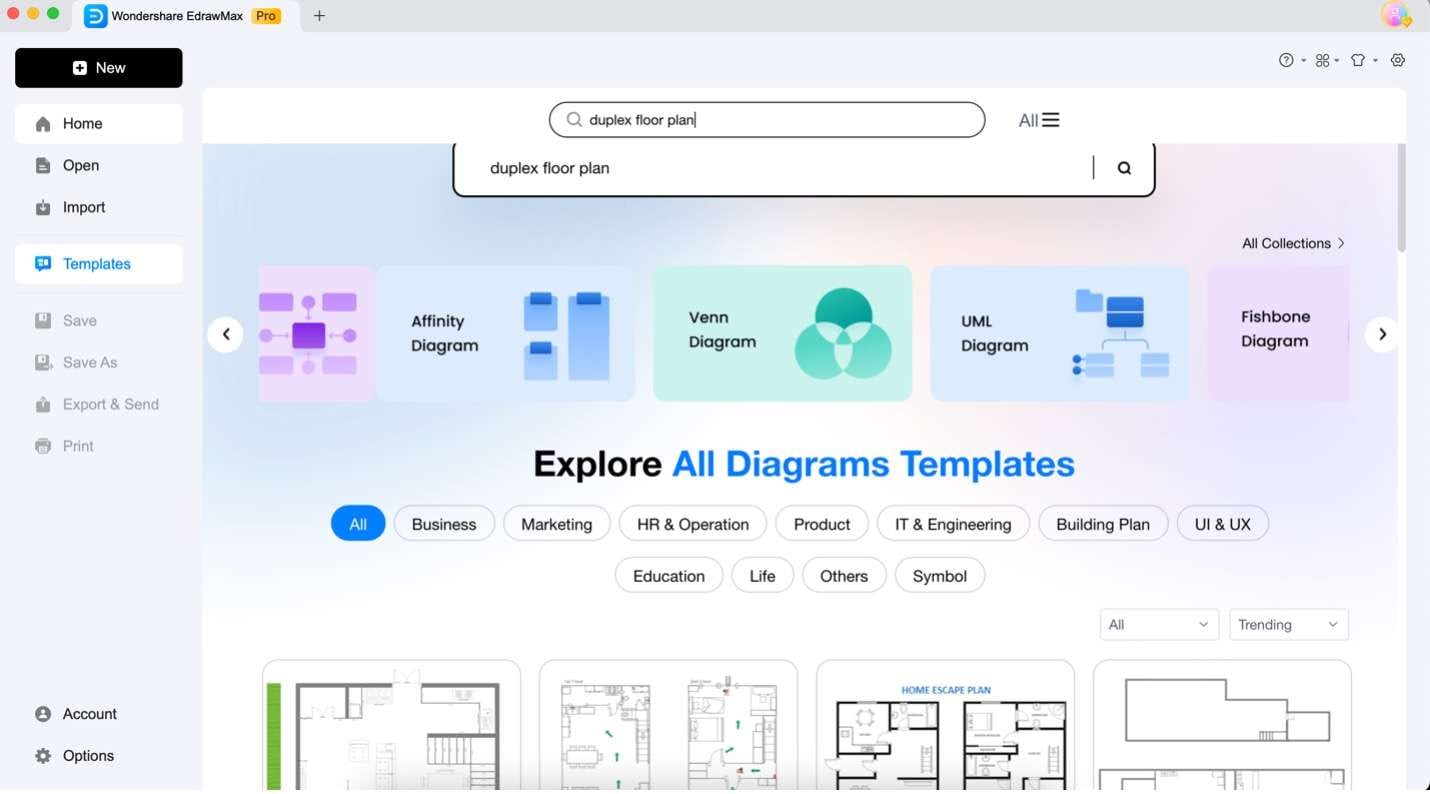
Step 1.
Go to the homepage of Wondershare EdrawMax. Then, go to Templates and type “duplex floor plan” on the search bar.
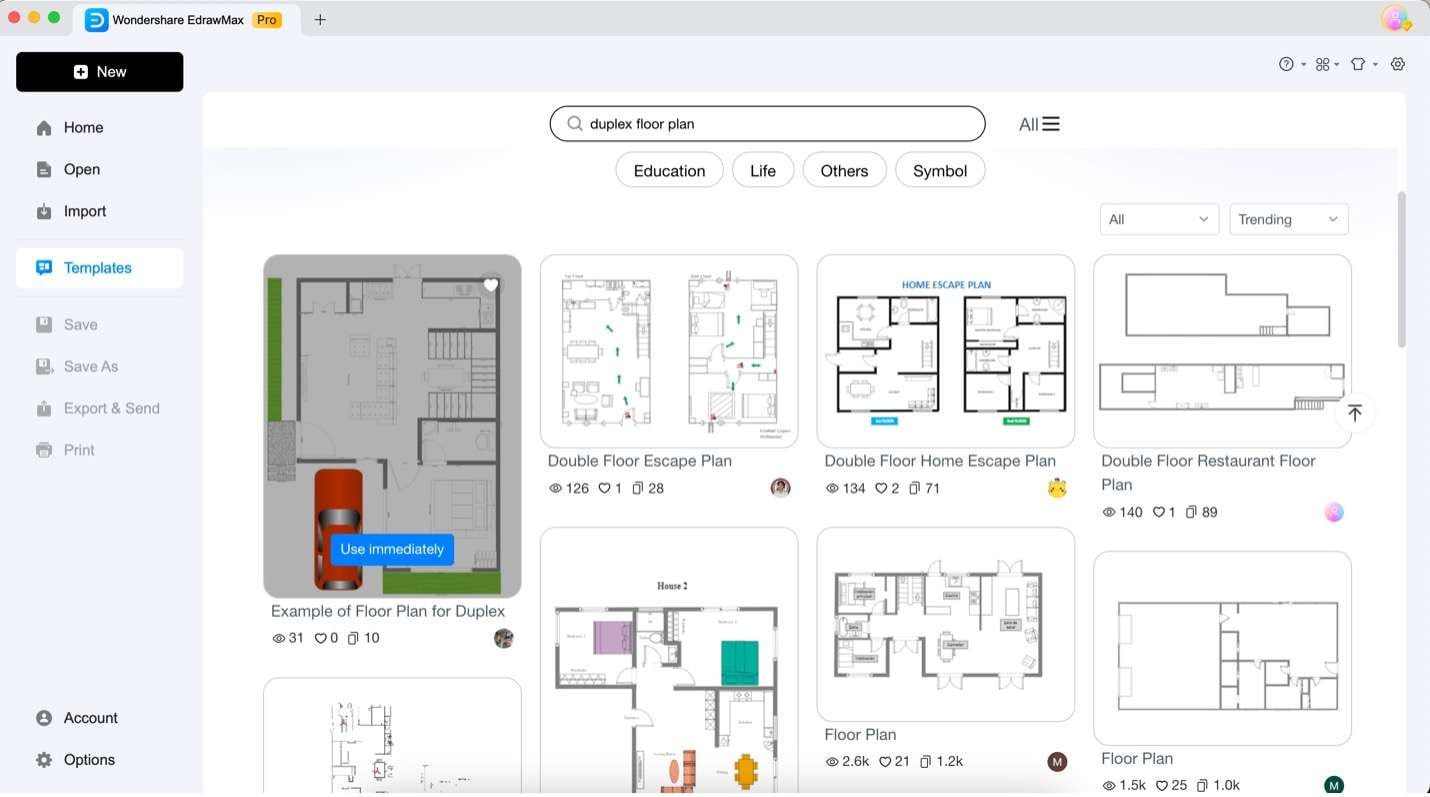
Step 2.
Hover your mouse over a template you like and click Use immediately.
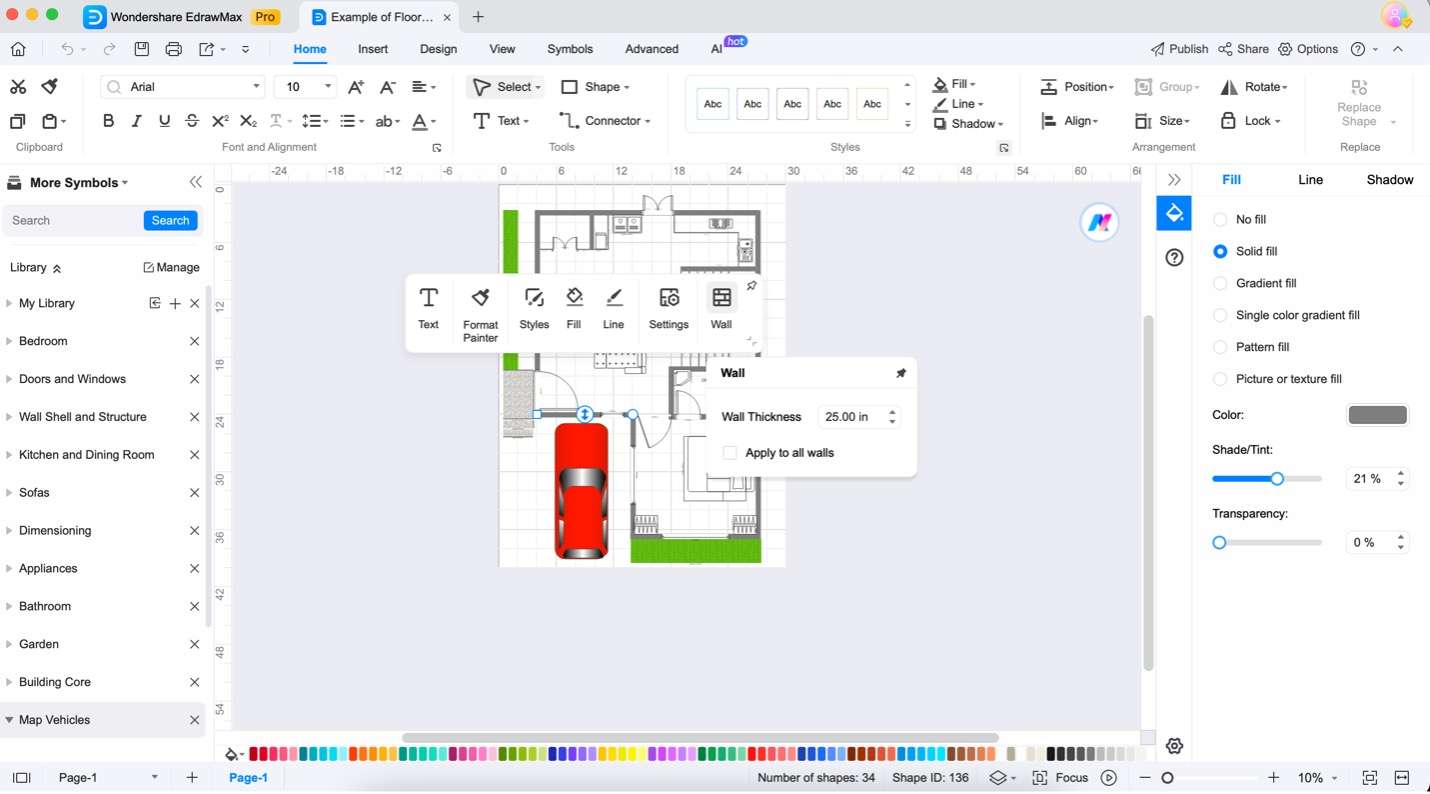
Step 3.
After loading your template, repeat steps 3-4 in the previous method to form your desired duplex floor plan from the template. Then, delete elements by using the Delete button on your keyboard.
Part 3. Wondershare EdrawMax: Precise Diagramming and Floor Planning Tool
Have you tried out Wondershare EdrawMax while reading the steps above? If you haven’t, maybe you at least know how easy it is to use. With intuitive controls and its vast elements library, creating your duplex floor plan is easy. EdrawMax, after all, has been popular in the realm of diagramming. Now, with its new floor planning tools, it’s your all-in-one drawing solution.
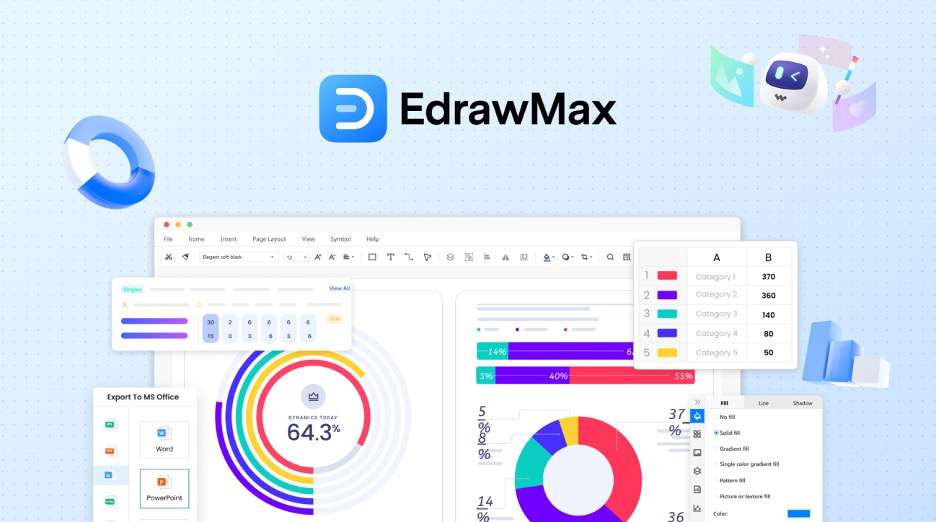
If you need more information to download EdrawMax, here are some of the key features that have made over 30 million users love it:
- Versatile diagramming solution: EdrawMax, on its own, supports over 210 types of diagrams – all offering their modes and sets of elements to choose from. This means that you can design floor plans, flowcharts, org charts, or more with the help of EdrawMax.
- Virtually unlimited templates: When using EdrawMax, you won’t run out of templates to choose from. Aside from its pre-loaded templates and diagrams, it supports a user-powered Templates Community with over 23000+ free and editable templates. You’ll never run into a creative block again.
- Precision tools: As you may have seen in the how-to section of this article, EdrawMax has precise tools and various supported measurement units to ensure that anyone can create duplex floor plans with accuracy. After all, a centimeter is important enough to ensure a structure is sound.
- AI Assistance: EdrawMax has Edraw AI, a powerful AI assistant. It can provide inspiration as a chatbot, improve your writing, or analyze several table types. This way, much of your workload can be automated.
- Symbols: With EdrawMax’s industry-standard symbols, creating duplex floor plans has never been easier. Everything is easier to understand. So, if you present your floor plan to a professional, they’ll be sure to know what you mean and what you want.
So, intrigued? Try today and experience its intuitive interface and powerful floor planning tools.
Part 4. Designing Efficient Duplex Floor Plans
A 15x40 duplex might seem like a decent amount of space, but maximizing efficiency becomes critical when you factor in multiple stories and separate living areas. Here’s how to create a smart and spacious duplex floor plan that avoids wasted space or cramped quarters:
- Consider the number of people when planning: First things first – who’s calling this duplex home? Knowing the number of residents on each side is crucial for planning room sizes and layouts. Consider mirroring layouts with two bedrooms on each side for shared living situations, creating a sense of balance and fairness.
- Incorporating storage solutions: Since space is precious, utilize the central area of your duplex for clever storage solutions. Built-in shelves or cabinets reaching high ceilings can maximize vertical space. Explore the option of shared storage in the center for bulky items like cleaning supplies or seasonal decorations.
- Provide easy access to the home center: The central area shouldn’t become a storage maze! Ensure clear access throughout the duplex. Consider hallways wide enough for comfortable movement and avoid dead-end spaces. This central area could transform into a multi-functional haven – think reading nook, play area for younger residents, or a cozy home office.
- Future-proofing: Design your duplex with adaptability in mind. Consider flexible room layouts that could be easily converted to changing needs. Multi-purpose spaces can be lifesavers, such as guest rooms that double as home offices.
- Soundproofing: Privacy is paramount in a duplex. Invest in soundproofing measures between units, especially around bedrooms and bathrooms. This might include noise-dampening insulation in walls and floors, ensuring peaceful living for both sides.
- Shared amenities: In a smaller 15x40 duplex, consider the potential for shared amenities. Strategically placing bathrooms in the central area can save space and construction costs for both units. Think about a shared laundry room or even a small balcony for enjoying the outdoors – communal areas can foster a sense of togetherness without sacrificing individual comfort.
Conclusion
Remember the tips in this article as you go on your duplex floor planning journey. This will help you create a cozy duplex home for you and whoever you’ll be sharing your home with. After all, keeping your needs in mind is the best thing to create a duplex floor plan that works. As always, consult with a professional before proceeding with your plans.
Remember, Wondershare EdrawMax will always be here if you need to design duplex floor plans or draw diagrams. Its intuitive features will help you achieve whatever project you’re working with. Download it today and experience the difference of having a reliable tool.







