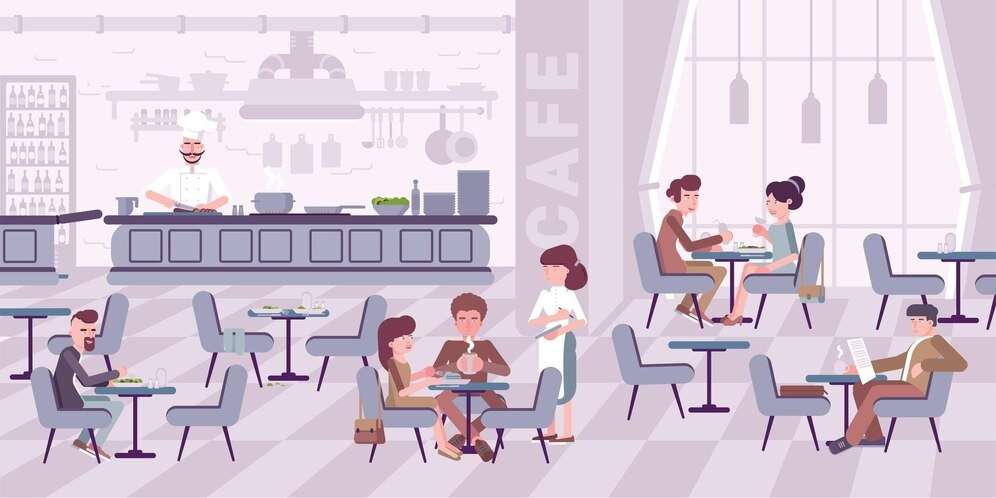
Picture a space where spatial ingenuity meets culinary vision. Imagine a perfect backdrop for a memorable dining experience. From trendy layouts to captivating designs, discover how you can elevate aesthetics and captivate diners. Take advantage of free and innovative restaurant floor planners available from the Templates Community.
Revitalize your restaurant with Wondershare EdrawMax, the free online restaurant floor planner. Explore five innovative ideas to redefine your dining space. The guide also unveils practical solutions to enhance your restaurant’s ambiance. Read the article to learn more.
In this article
Part 1. Why Choose EdrawMax as Your Restaurant Floor Planner
Wondershare EdrawMax is the go-to solution for crafting gorgeous restaurant floor plans. Tailored to simplify your work, it combines customization with a library of symbols. They ensure your restaurant layout vision becomes a reality. It’s the ultimate choice for your restaurant floor planning needs. It offers a seamless blend of versatility and efficiency, such as:
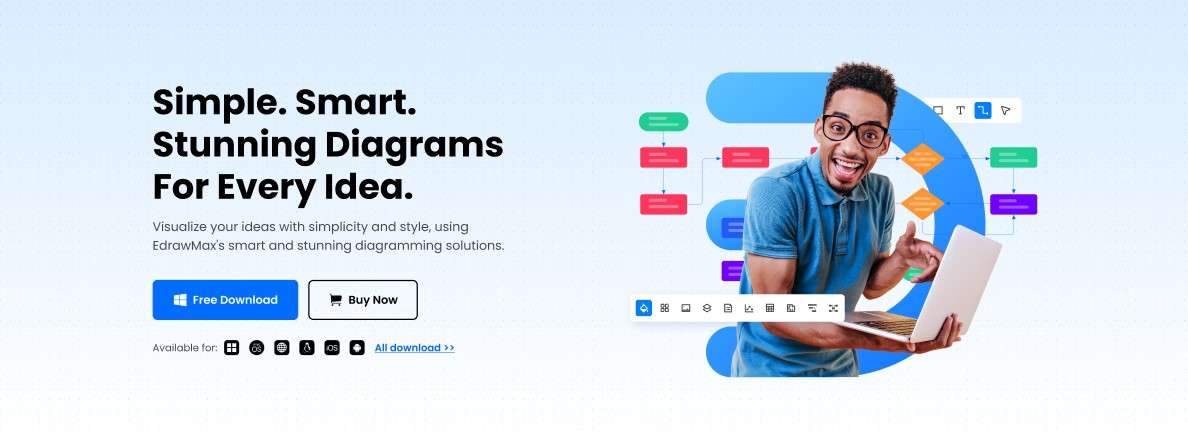
- Templates community. Dive into a diverse Templates Community. There are many pre-designed layouts for various restaurant concepts. Access a wealth of inspiration, streamlining the planning process.
- Rich symbols. EdrawMax enriches your designs with an extensive library of symbols. From furniture to culinary elements, your restaurant floor plan is comprehensive and detail-oriented.
- Simple customization. Enjoy an intuitive customization process that empowers users of all levels. EdrawMax’s intuitive interface allows effortless modifications. It tailors your restaurant layout to specific needs with ease.
- Export formats. EdrawMax understands the importance of versatility in design. Export your restaurant floor plan in many formats for seamless collaboration. Integrate them into presentations, reports, or any platform of your choice.
- Cross-platform compatibility. Whether you’re using Windows, macOS, or an online browser, it ensures consistency across devices. It fosters collaborative efforts and real-time updates.
Part 2. How To Make a Restaurant Floor Plan on EdrawMax
Having a restaurant floor planner such as EdrawMax unleashes your design creativity. You can either start from scratch or customize a pre-designed template to save time. Follow these 2 methods to craft the perfect layout for your dining establishment.
Method 1: Starting From Scratch
Here are the steps to start creating your restaurant floor plan with EdrawMax.
Step 1: Download and install EdrawMax. Next, launch the app. Log in with your Wondershare ID or Google, Facebook, or Twitter account. Or, you can go to EdrawMax Online to get started right away. Log in with the same account.
Step 2: Click on New > Floor Plan. Determine the scale and dimensions for your floor plan. Click on the canvas and set the parameters using the rulers. Start placing walls using the Symbols at the left of the interface. Insert doors and windows as well to build the foundation.
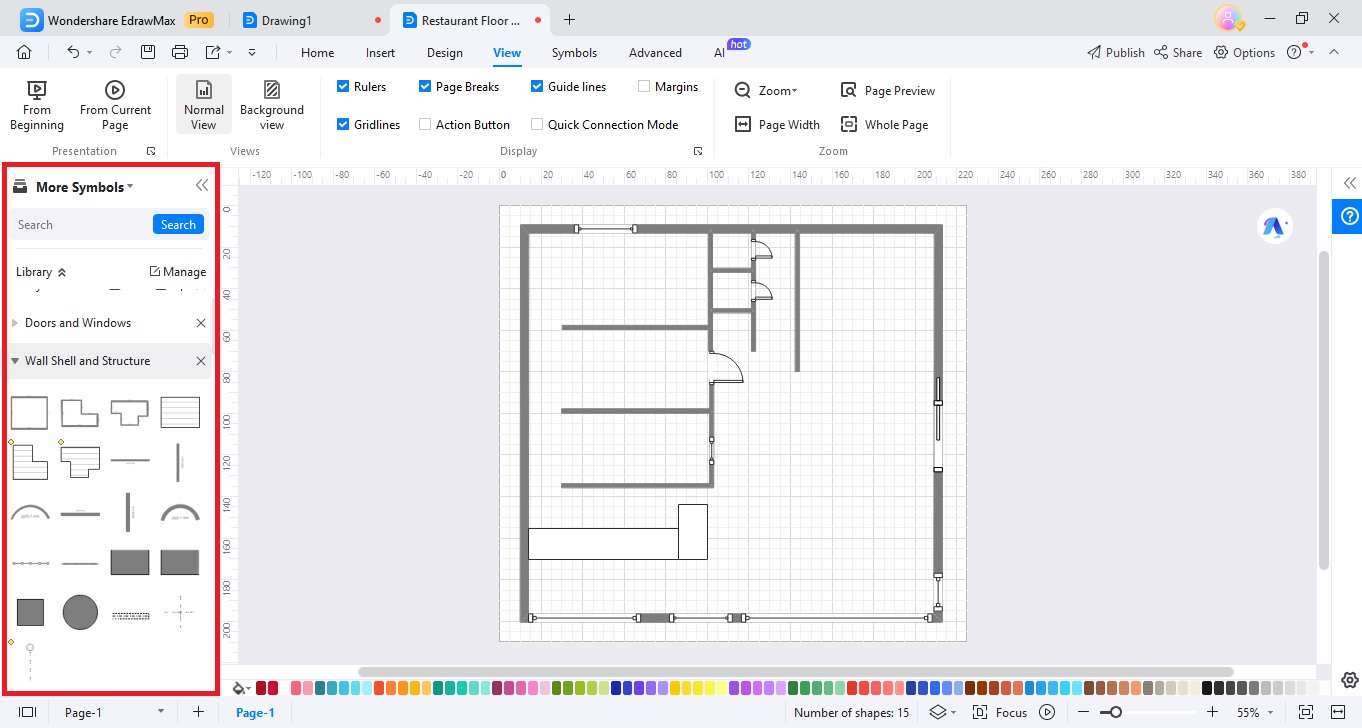
Step 3: Use shapes and lines to design seating areas. Customize the layout to accommodate different table sizes and arrangements. Integrate kitchen and restroom areas. Use symbols and shapes to represent equipment and fixtures. Add furniture, lighting, and decor elements to enhance the ambiance.
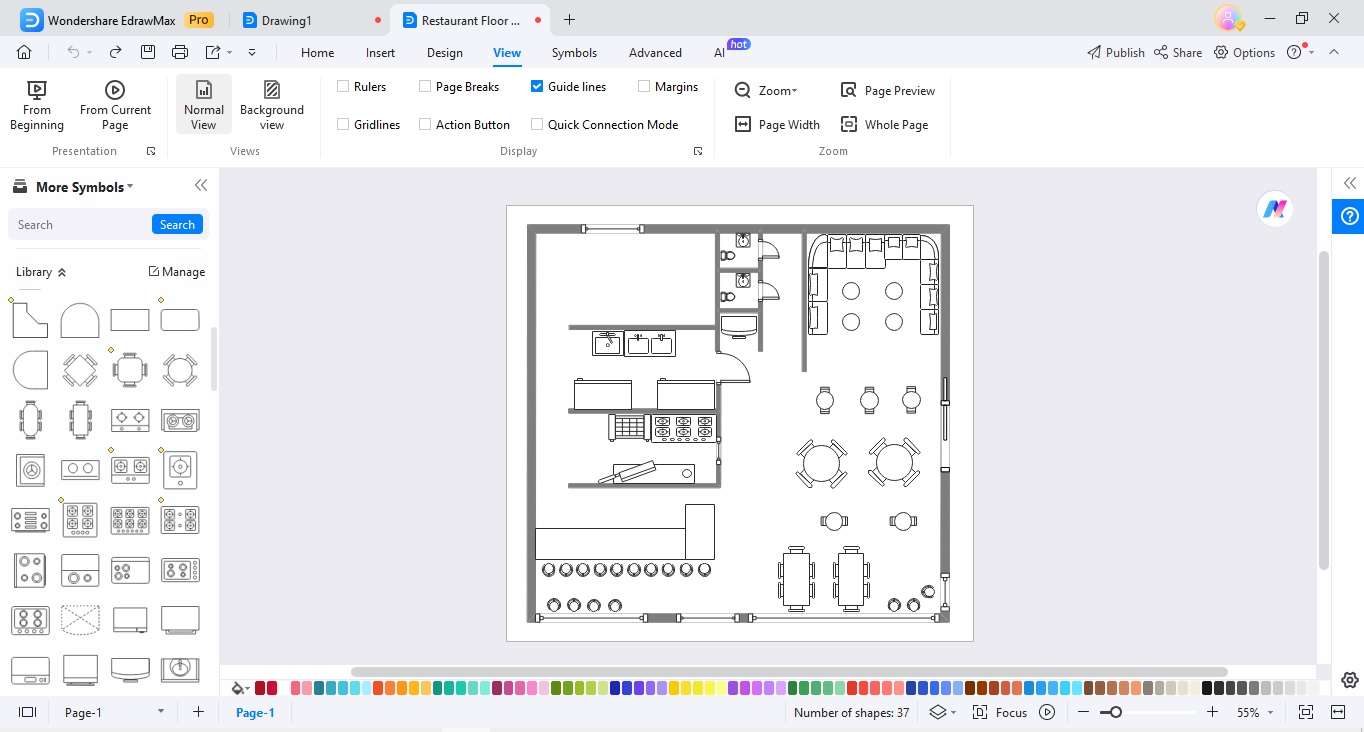
Step 4: Refine your floor plan by adjusting details like colors, textures, and labels. Use the formatting options to achieve the desired aesthetic. Once done, save your project and export it to your preferred sharing or printing format.
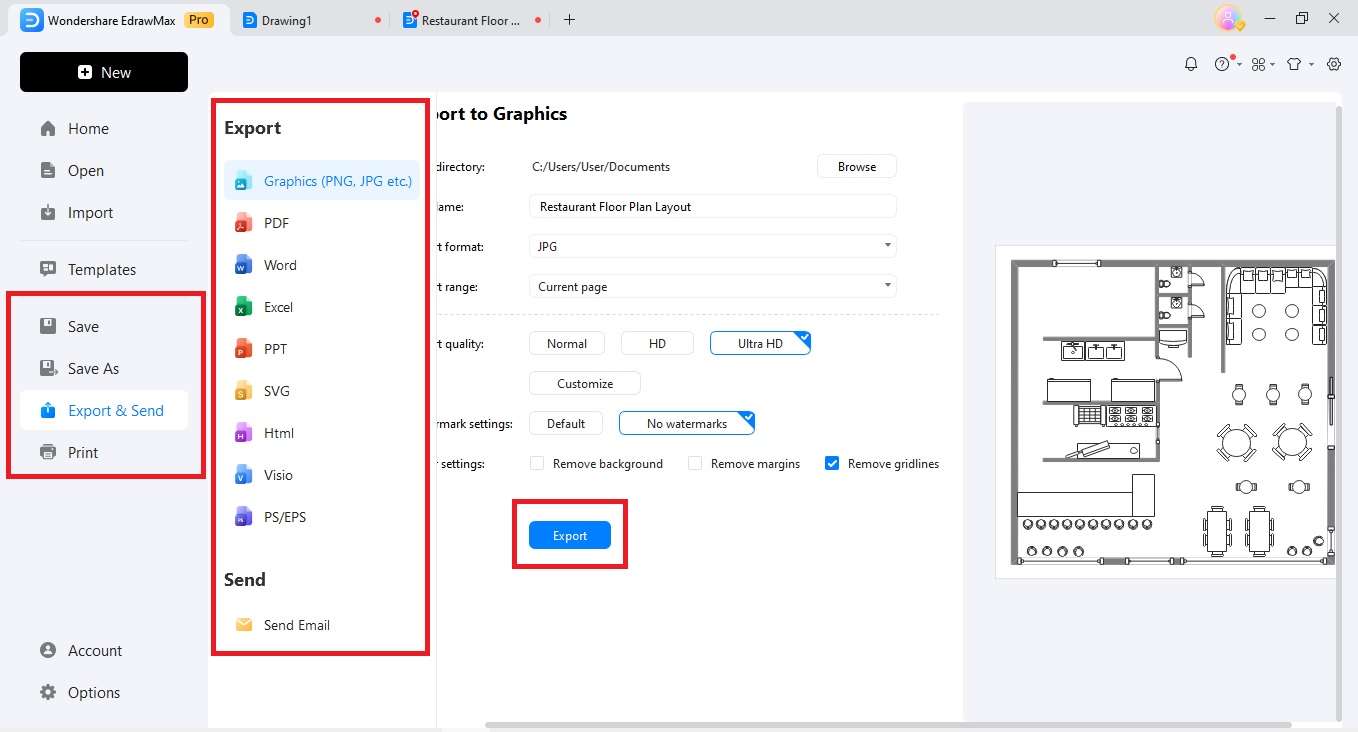
Method 2: Using a Pre-Designed Template
Follow the steps to customize a pre-designed template to save you time.
Step 1: Launch EdrawMax and click Templates. Use the Search bar to look for a restaurant floor plan you have in mind.
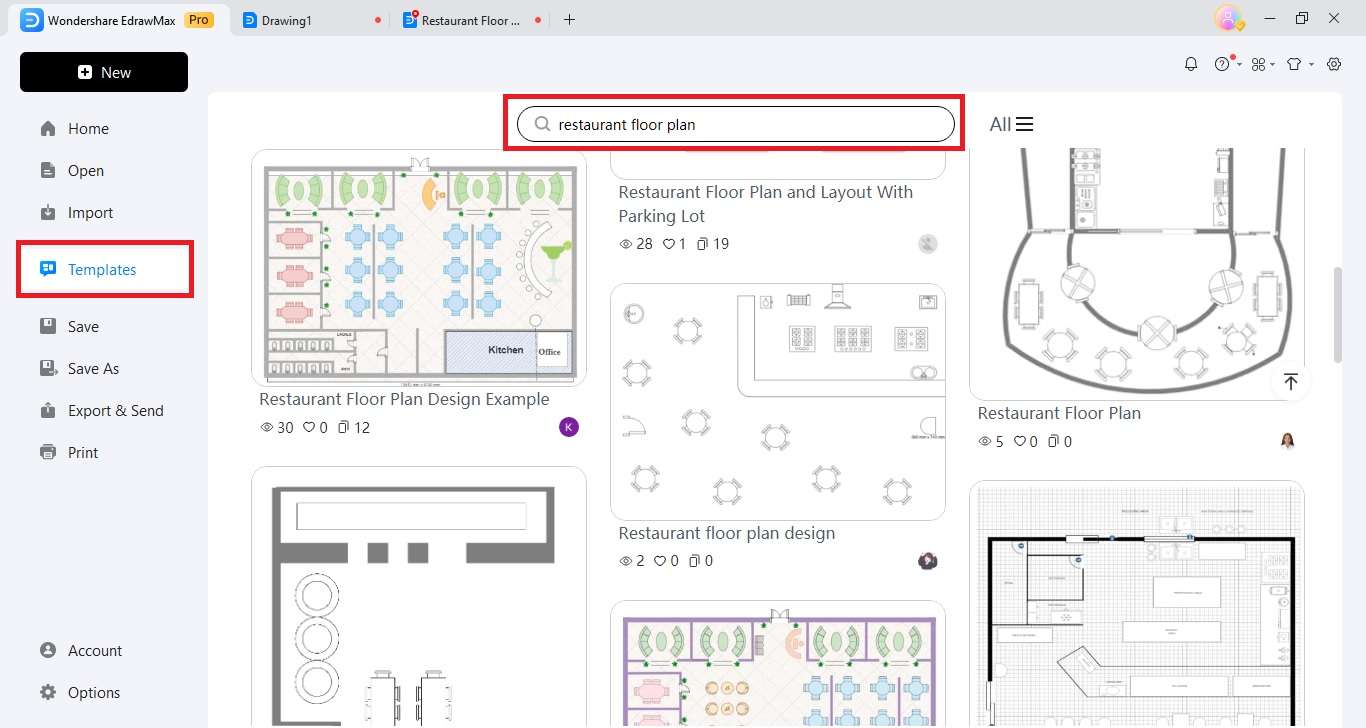
Step 2: Choose a restaurant floor plan template. Customize by dragging elements, adjusting dimensions, and adding specific details. Tailor the template by refining seating arrangements, kitchen placement, and aesthetics. Use formatting tools for a polished finish.
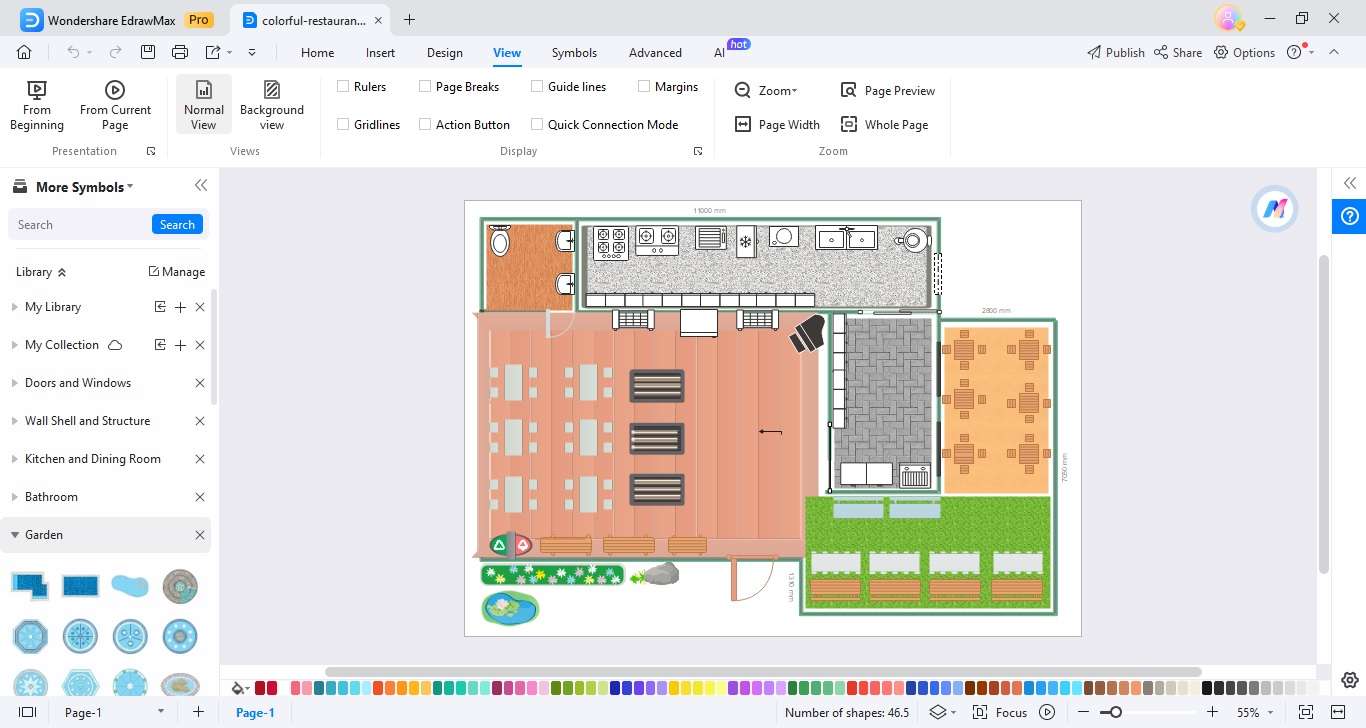
Step 3: Save your customized template and export it in your preferred format. Your restaurant floor plan is now personalized and ready for seamless implementation.
Free Restaurant Floor Plan Templates
Unlock the potential of your restaurant layout. Dive into a collection curated by EdrawMax’s Templates Community. Explore a range of customizable templates to streamline your restaurant floor planner. Elevate your space with these 5 intuitive, pre-designed layouts. Each is tailored to meet your unique restaurant needs.
Restaurant Floor Plan With Bar
Here’s a restaurant floor plan featuring 19 tables. There are 12 tables in the center and 3 rectangular ones on the left. 2 oval tables are located at the top left and top right. The entrance has a spacious pathway, while the comfort room is at the bottom left. The kitchen, office, and bar are placed at the bottom right.
Ramen House Restaurant Floor Plan
Below is a floor plan of a cozy ramen house. The entrance is on the left, leading to 8 well-arranged tables. The counter features a bar for enjoying your ramen. The kitchen, toilets, and a versatile stock room or office are moving to the right. Thoughtful decor enhances the inviting ambiance of this ramen haven.
Restaurant Floor Plan With Parking Lot
The restaurant floor plan is flanked by ample parking on both sides. The entrance, aligned with many tables, leads to a central counter. Male and female comfort rooms are positioned at the far left and right. Behind the counter are the efficient kitchen area and storage room.
Colorful Restaurant Layout
This vibrant restaurant floor plan comes with a central entrance. A grand piano takes center stage, offering live music for a delightful ambiance. Tables are arranged on both sides, with the comfort room at the top left. There’s a garden, enhancing the appeal, on the lower right and a charming pond on the lower left.
Restaurant Floor Plan With Importance Markers
Here is a restaurant layout showcasing the spatial arrangement of tables and chairs. It also has details for the bars and furnishings. The significance is denoted by red points. The space size, capacity, cuisine, and dining experience are crucial when crafting a layout like a sample template.
Part 3. Bonus: Tips for Designing a Winning Restaurant Floor Plan
Designing an efficient restaurant floor plan is essential for a seamless dining experience. Strategic layout design enhances functionality and also contributes to the ambiance. Here are key tips to ensure your restaurant floor plan stands out:
Image Name: designing-the-ideal-restaurant-floor-plan.jpg
Image Alt: different restaurant compositions vector
- Flow matters. Design a logical flow that guides patrons naturally through the entrance, dining area, and exits. Always ensure a smooth and enjoyable journey when crafting a restaurant floor plan.
- Zone for atmosphere. Divide your space into zones based on ambiance requirements. Have quiet corners for intimate dining, lively areas for groups, and cozy spaces for casual encounters.
- Optimize table spacing. Strike a balance between maximizing seating capacity and allowing ample space between tables. It ensures comfort and privacy for diners.
- Focus on kitchen proximity. Strategically position kitchen spaces to cut travel distances for staff. It optimizes service efficiency and minimizes wait times for customers.
- Flexibility. Incorporate flexible seating arrangements and multifunctional spaces. A flexible restaurant floor plan can cater to different group sizes and adapt to changing demands.
- Leverage natural light. If possible, capitalize on natural light sources to enhance the dining experience. It creates a welcoming and refreshing atmosphere within your restaurant.
Ending Notes
Designing a winning restaurant floor planner is pivotal for a seamless dining experience. Remember to focus on flow, atmosphere zoning, and table spacing. Don’t forget about kitchen proximity, flexibility, and natural light as well. For a hassle-free experience, take advantage of pre-designed templates from EdrawMax’s Templates Community.
If starting from scratch or a template, having a restaurant floor planner can bring innovation. Ignite creativity and transform your restaurant ambiance. Create a captivating dining environment that leaves a lasting impression on patrons.
[没有发现file]








