As a beginner, designing houses will be hard, much more than a duplex floor plan. Designing a single house already takes much effort. Since they’re essentially two houses in one plan, Duplex houses are obviously a lot harder. However, you still have to do it to propose a design for your architect about what your home should look like.
This is why this article will equip you with everything you need to begin designing duplex floor plans. Whether creating your own house, simply trying out a new project, or learning this skill, you’re in the right place. Here, you’ll see templates, tools, and tips that you can use to upskill your floor planning abilities.

In this article
Part 1. 20x50 Duplex Floor Plan Examples & Templates
Here are 20x50 Duplex floor plan examples and templates available on Edrawmax:
Example 1
Edit this similar 20x50 floor plan with Edrawmax free tools and features. You can customize this duplex floor plan example according to your desires. There are hundreds of symbols in the Edrawmax symbol library, which allows you to customize floor plans properly according to your needs.
The dining hall, living room, and family sitting area are connected, providing a smooth pathway between them. There are two large bedrooms with attached baths for each room. The kitchen is designed with aesthetic architectural design.
Example 2
This floor plan comes with an easy-to-fit car garage with a similar duplex design. Edit this duplex floor plan with Edrawmax customizable tools. It is a simple and easy-to-navigate floor plan for any household. There are two bedrooms with a single bathroom outside them. The living and dining areas are connected.
It has a large garage for car parking. You can easily add different symbols and tools from the Edrawmax library for customization in this floor plan.
Example 3
This is a simple and elegant duplex floor plan with similar dimensions, 20x50. You can easily edit this floor plan using Edrawmax tools and elements. It has three bedrooms with attached baths, which promotes privacy for both rooms. The living is spacious, which is great for entertaining guests and friends in the house.
You can add more symbols and elements to this floor plan to make it look better, according to your needs. You will not need to design it from scratch, as a professional already has done so.
Part 2. Creating a Duplex Floor Plan With EdrawMax
After seeing some templates, you must be curious about how to develop duplex floor plans yourself. Designing a 20x50 floor plan takes a bit of work, considering the size of the area. However, Wondershare EdrawMax is here to make it easier for you. At this juncture, you’ll find two ways to create floor plans:
- 1) from scratch and
- 2) by editing ready-made templates.
Whatever you need, EdrawMax will help you through creating them. Read through to learn more about the steps involved in this endeavor.
Creating Floor Plans From Scratch
Starting from scratch will allow you to customize and plan everything easily. You won’t have to resize elements because you will choose and size them at the onset. This way, you can have a smooth floor planning experience. However, brush up on the basics of floor planning to design a tremendous duplex floor plan.
Here’s a step-by-step guide on how to create floor plans with Wondershare EdrawMax.
Step 1.
Download, install, and launch EdrawMax, or access its online version. You may log in using your Wondershare account or through Google, Facebook, X (formerly Twitter), or Apple.
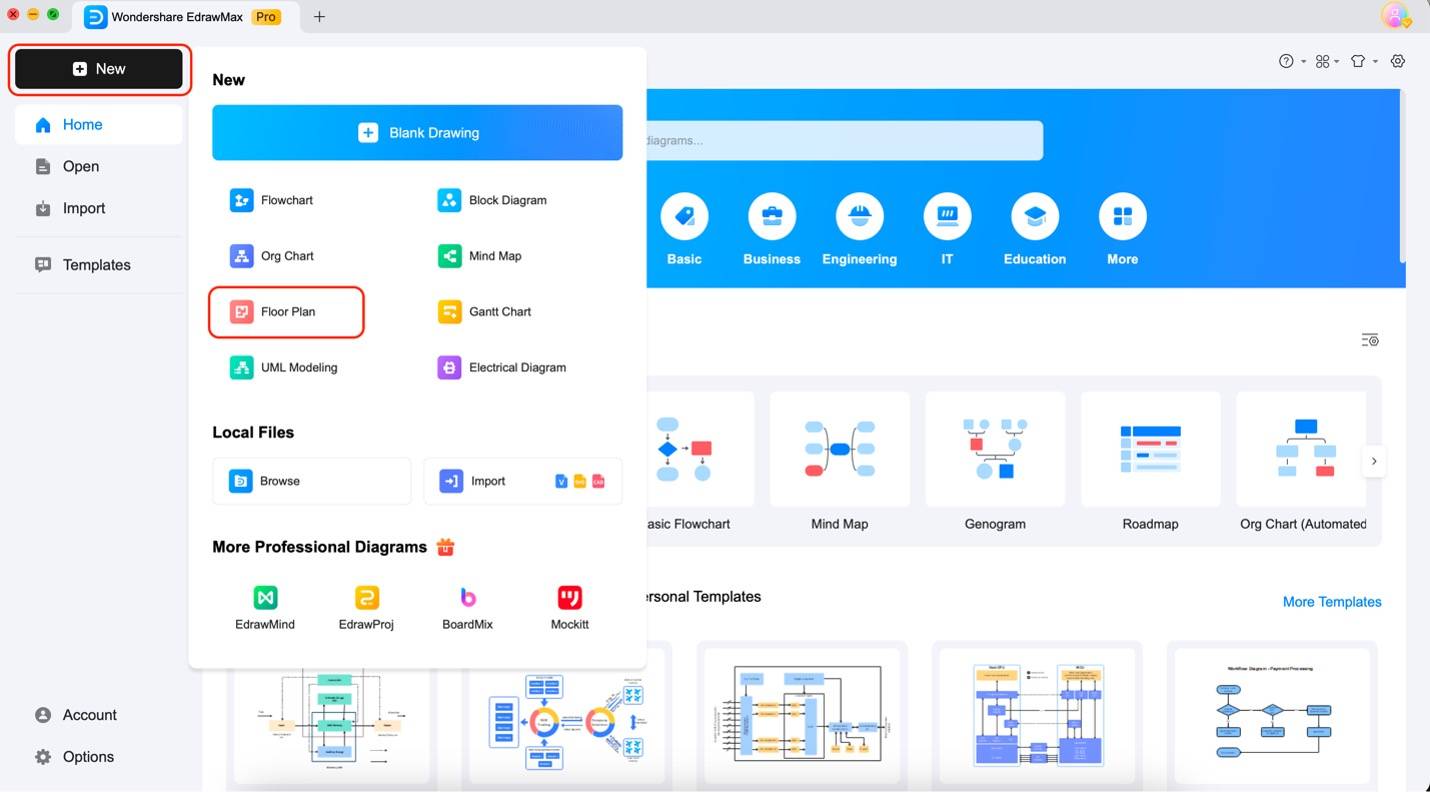
Step 2.
On the upper-left corner, click +New. Then, hit Floor Plan.
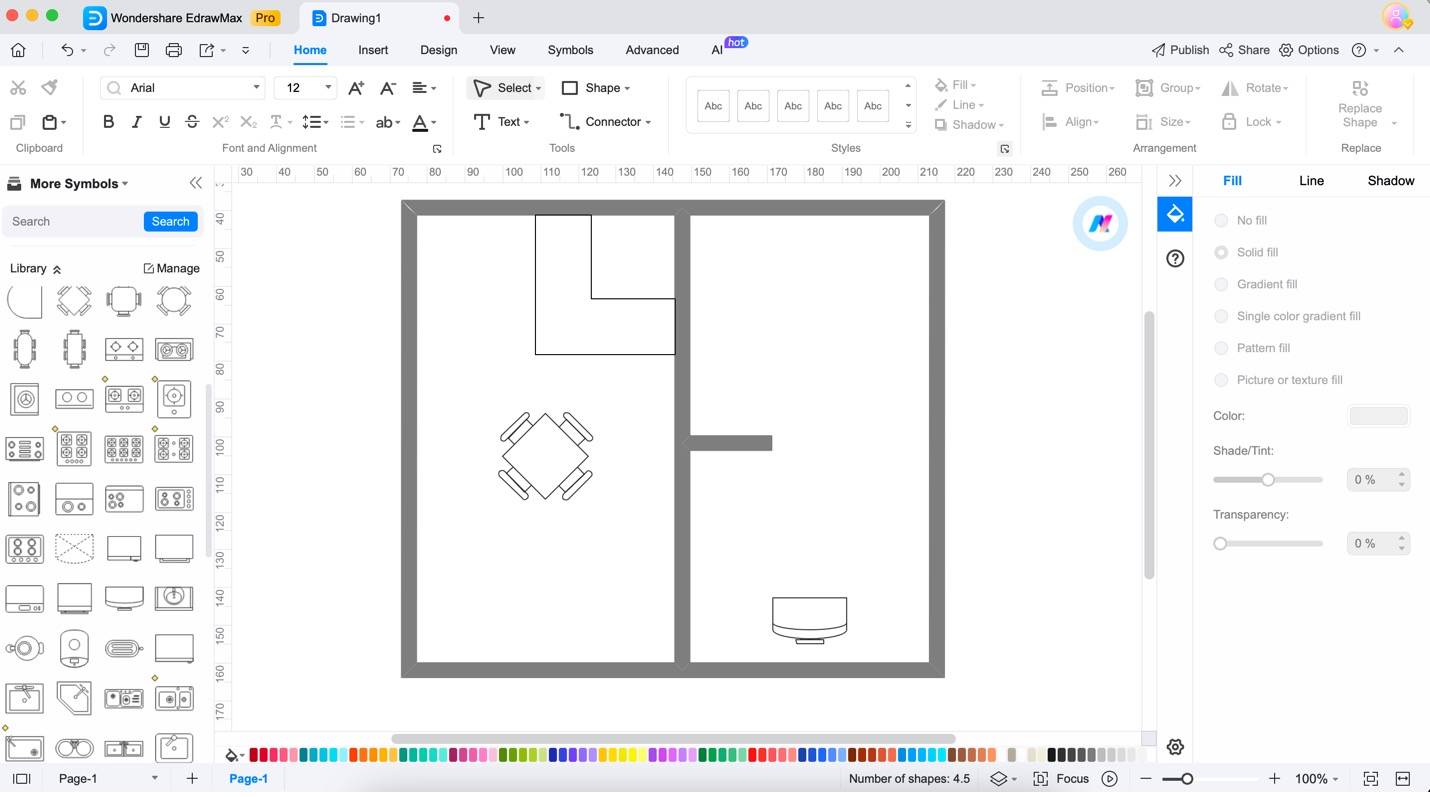
Step 3.
Choose elements from the left side panel to add to your floor plan. Remember to lay out your desired house plan at this stage using walls, doors, and the like.
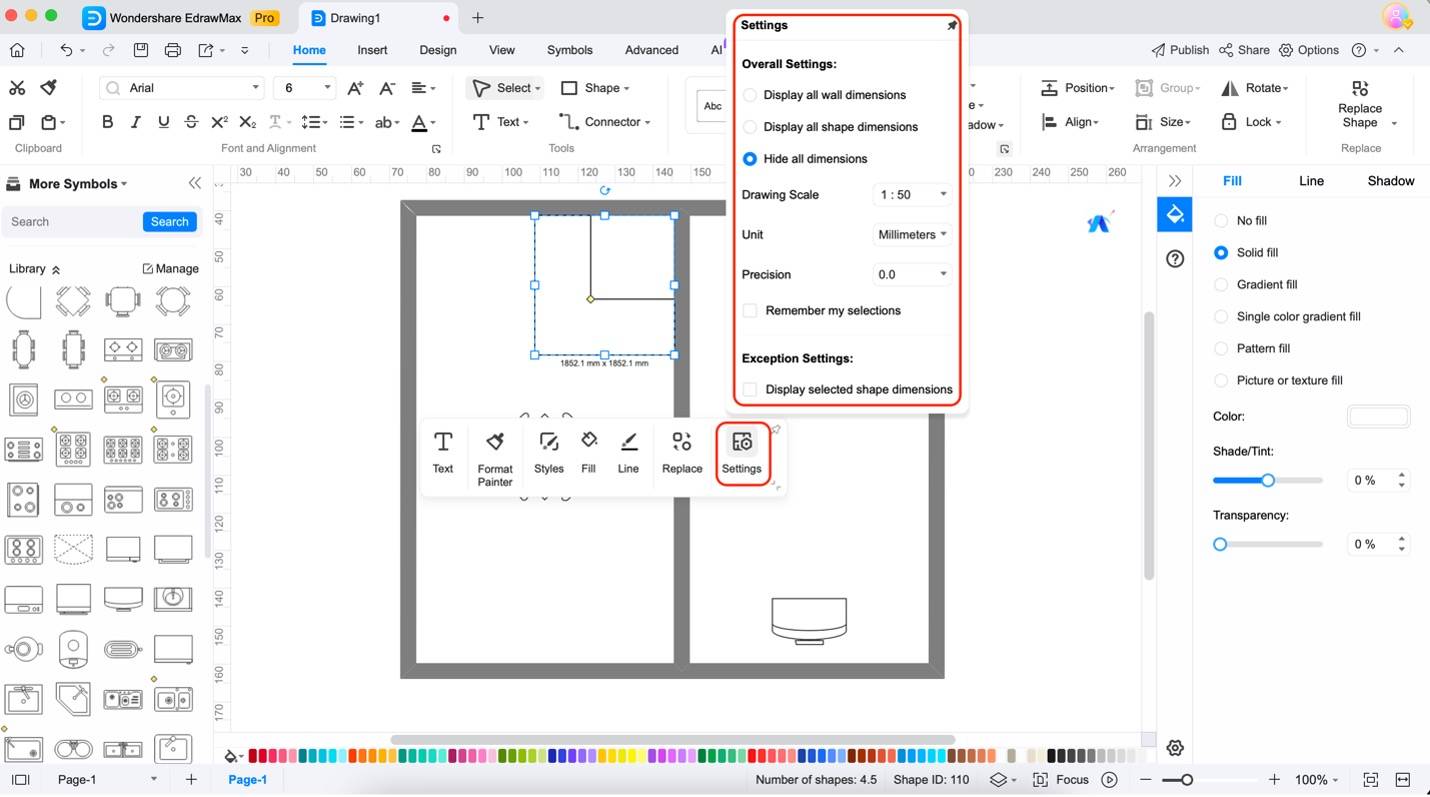
Step 4.
This time, you should scale your elements to a 20x50 duplex floor plan. Just click them and drag the buttons on the side. Once you click on them, there’s a small indicator for an element’s size. If you want another measurement unit, go to Settings, as highlighted below.
Step 5.
After you’ve finished your work, you can share your duplex floor plan with an architect or anyone else. Just go to the “export” icon on the top left corner. Then, choose the file format shown below.
Creating Floor Plans From Templates
If you don’t think creating a floor plan from scratch is for you, templates are here to save your day. EdrawMax’s Templates Community will help you with user-powered templates you can take inspiration from. It’s also easy to edit them. Here’s how:
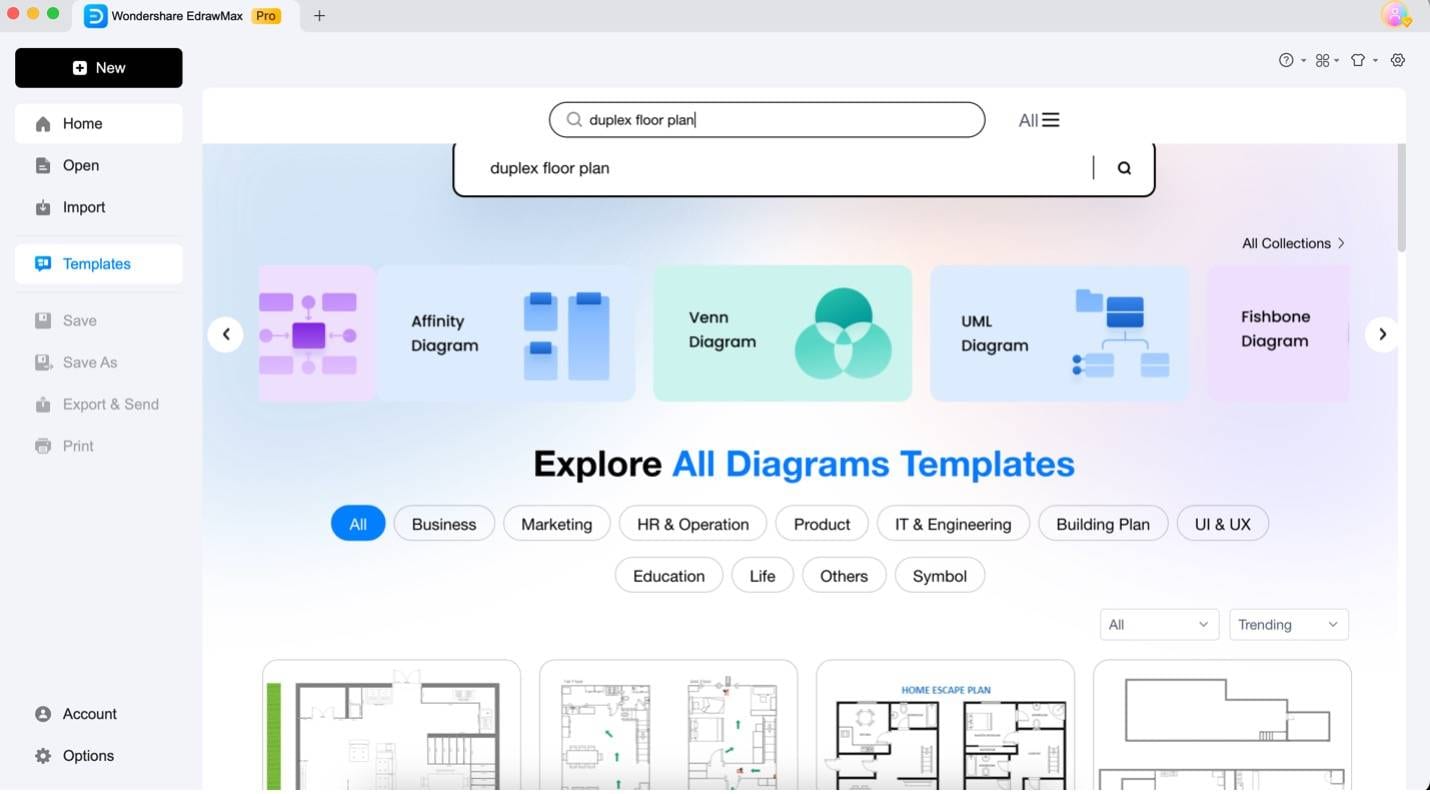
Step 1.
On the homepage, go to Templates and type “duplex floor plan” or any other keyword on the search bar.
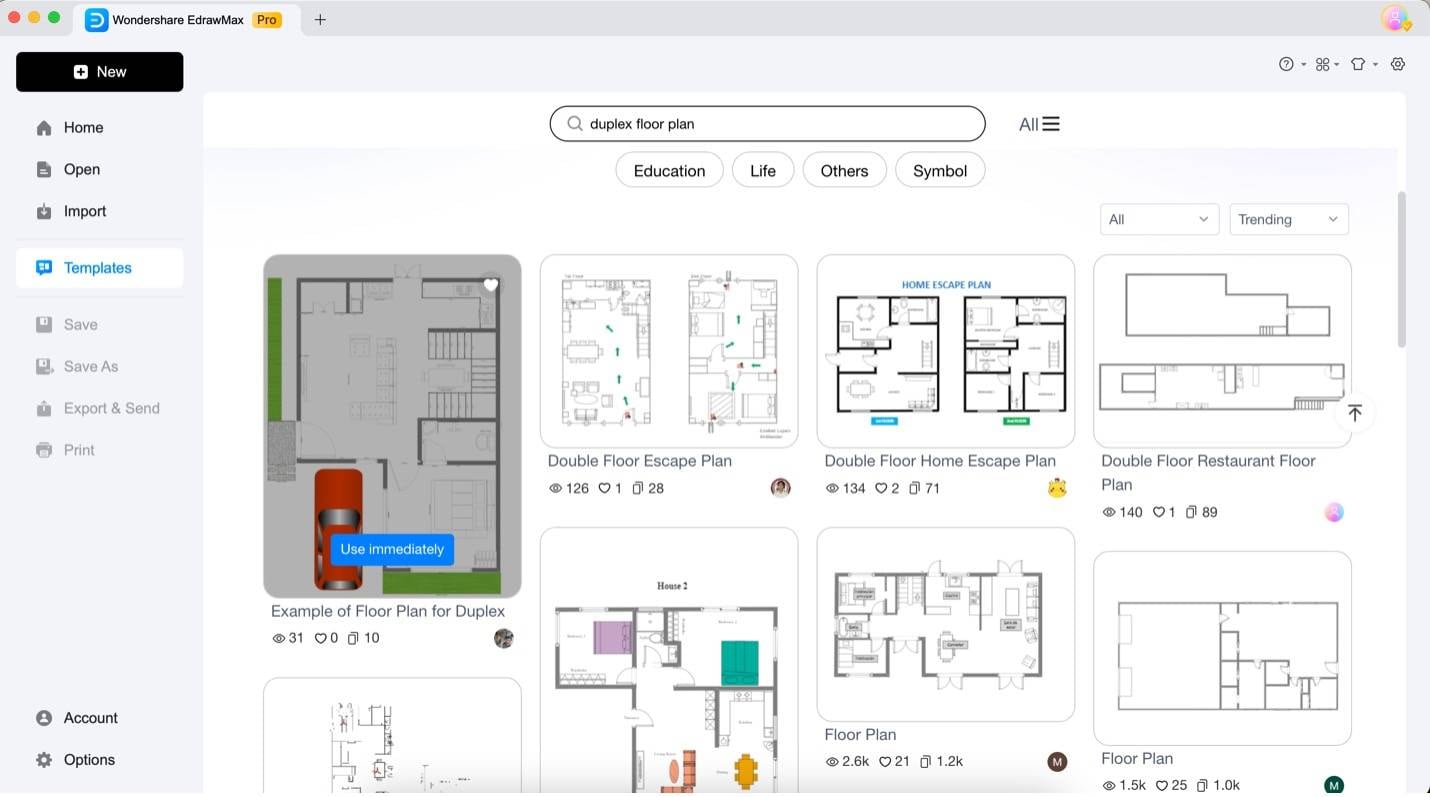
Step 2.
Click Use Immediately when you hover your mouse over a template you like.
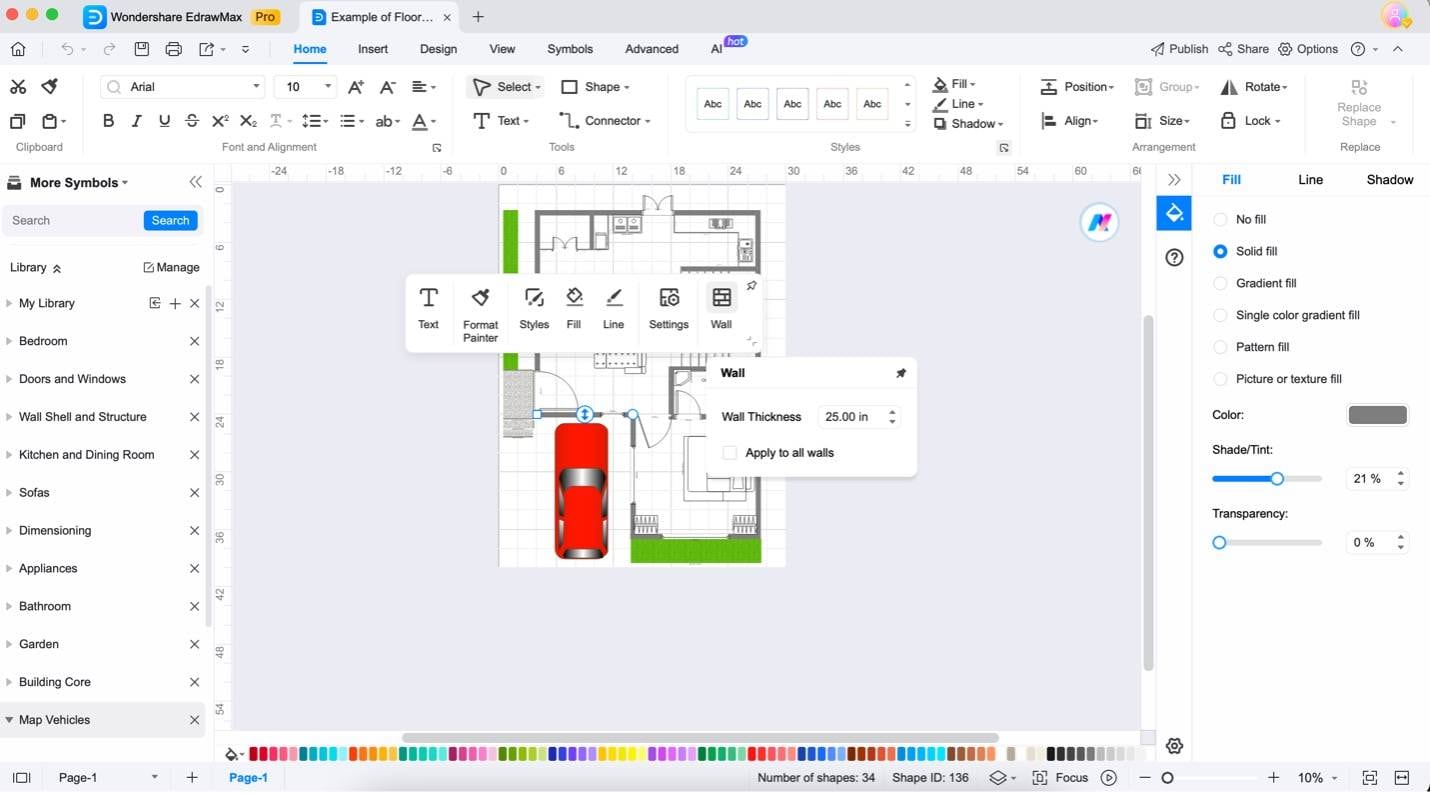
Step 3.
Wait for EdrawMax to load your template. Next, follow steps 3-4 from the previous section until you have your desired layout. Remember, you can remove elements you don’t like from the template by clicking on them and hitting Delete on your keyboard.
Part 3. Wondershare EdrawMax: A Powerful Floor Plan Maker
Have you seen how easy Wondershare EdrawMax is to use? This powerful tool makes creating a duplex floor plan more accessible than ever. While EdrawMax is primarily known as a diagramming tool, it equips you with many other tools to help you in your endeavors – including floor planning. Overall, it’s your arsenal for any creative or project needs.
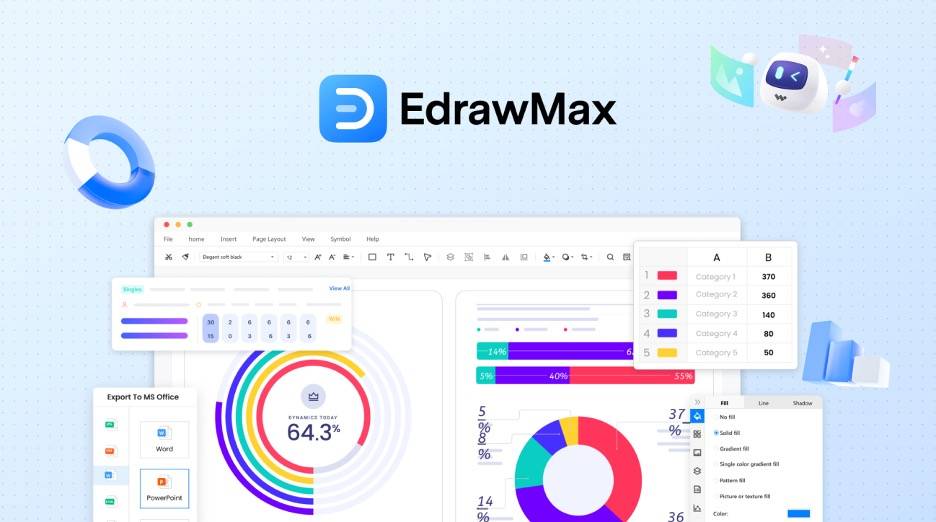
Here are some of EdrawMax’s key features to give you an overview. By exploring the app, you’ll be sure to see a lot more:
- Many diagram types: With EdrawMax, you can draw and create 210 types of diagrams. They can’t all be listed here, but you’ll find what you need when using the app. From floor plans to flow charts, EdrawMax has it all for you.
- Large template library: Aside from EdrawMax’s already vast template library, it hosts a user-powered Templates Community (as you’ve seen earlier) filled with over 23000+ free templates. You can find much inspiration for your floor plan here.
- Precision tools: EdrawMax allows you to be precise in your floor planning needs. With its built-in measurement function, you can accurately create 20x50 floor plans. You can even change the measurement units if you’re uncomfortable with the default one.
- Edraw AI: What makes EdrawMax more powerful is Edraw AI. You can use your all-in-one assistant to ask for floor planning inspiration, tips, and more. It has AI drawing, copywriting, and other analysis tools. It’s never been easier to work within one app!
- Professional-Standard Symbols: You can’t go wrong with EdrawMax’s vast symbols library for floor planning. All of these icons are industry standard so professionals will love them. It won’t be hard to design floor plans for beginners and laymen.
With EdrawMax’s powerful toolkit, designing your 20x50 duplex floor plan will be easy as pie. Try it today and download it on your Windows, macOS, or Linux PC. You can even access it online.
Part 4. Benefits of Designing a Duplex Home
Duplexes aren’t just double the houses; they’re double the opportunities! Depending on your dream lifestyle, a well-designed duplex can unlock a treasure trove of benefits. Here’s why, especially for a spacious 25x50 layout:
- Cost-effective: Duplexes can help you save your budget. You can be a homeowner without breaking the bank by sharing a wall (and some construction costs) with your neighbor. Of course, this depends on the kind of duplex you’re designing.
- Privacy: Craving your own space even when living with others? A duplex offers the perfect solution. Separate units provide individual havens while still keeping loved ones close. Imagine movie nights on your side and game nights on theirs – all under one roof.
- Potential rental space: Have you got a spare unit? Transform it to a rental space. Renting out the other side of your duplex can generate a steady income stream, helping you offset your mortgage or create a financial safety net.
- Shared maintenance costs: Sharing a wall means sharing some responsibility (and savings) on maintenance. You’ll split the costs from roof repairs to external painting, making upkeep easy.
- Community living: Duplexes foster a unique sense of community. You’ve got built-in neighbors who can become friends, offering a sense of belonging and security. It’s perfect for those who crave connection without sacrificing solitude.
Conclusion
Designing a 20x50 duplex floor plan doesn’t have to be complicated. While there’s much space to cover up, you’ll have to rely on your creativity and the right tools to fill them. You can design your duplex floor plan according to what you want. The key is to balance community and privacy when preparing to live with others.
As you do all these, remember that Wondershare EdrawMax is your floor-planning best friend. It has powerful features to ensure your duplex floor plan is sound, functional, and beautiful. Don’t miss out on its power; download it today!







