Imagine living in a home that has everything you need. A home that gives you enough space to relax, entertain, and enjoy the scenery. That's what a 2-story house plan can offer you. A 2-story house plan is a design that features two levels of living space, usually with the bedrooms on the upper floor and the common areas on the lower floor. It offers many advantages, such as more living space, better views, more privacy, and more flexibility.
However, designing a 2-story house plan can also be challenging, especially if you don't have the right tools and resources. In this guide, we will show you how to design your 2-story house plan and provide you with some tips and tricks along the way.
In this article
2-Story House Plan Examples
EdrawMax Template Community provides various types of top-quality inbuilt symbols, icons, elements, and templates to help you design your ideal building layout. All symbols are vector-based and resizable.
Below are some examples of 2-story house plans, with brief descriptions of their structure, style, and use cases. If you are interested in more examples, visit the templates community now.
1. Two-Storey Villa Floor Plan
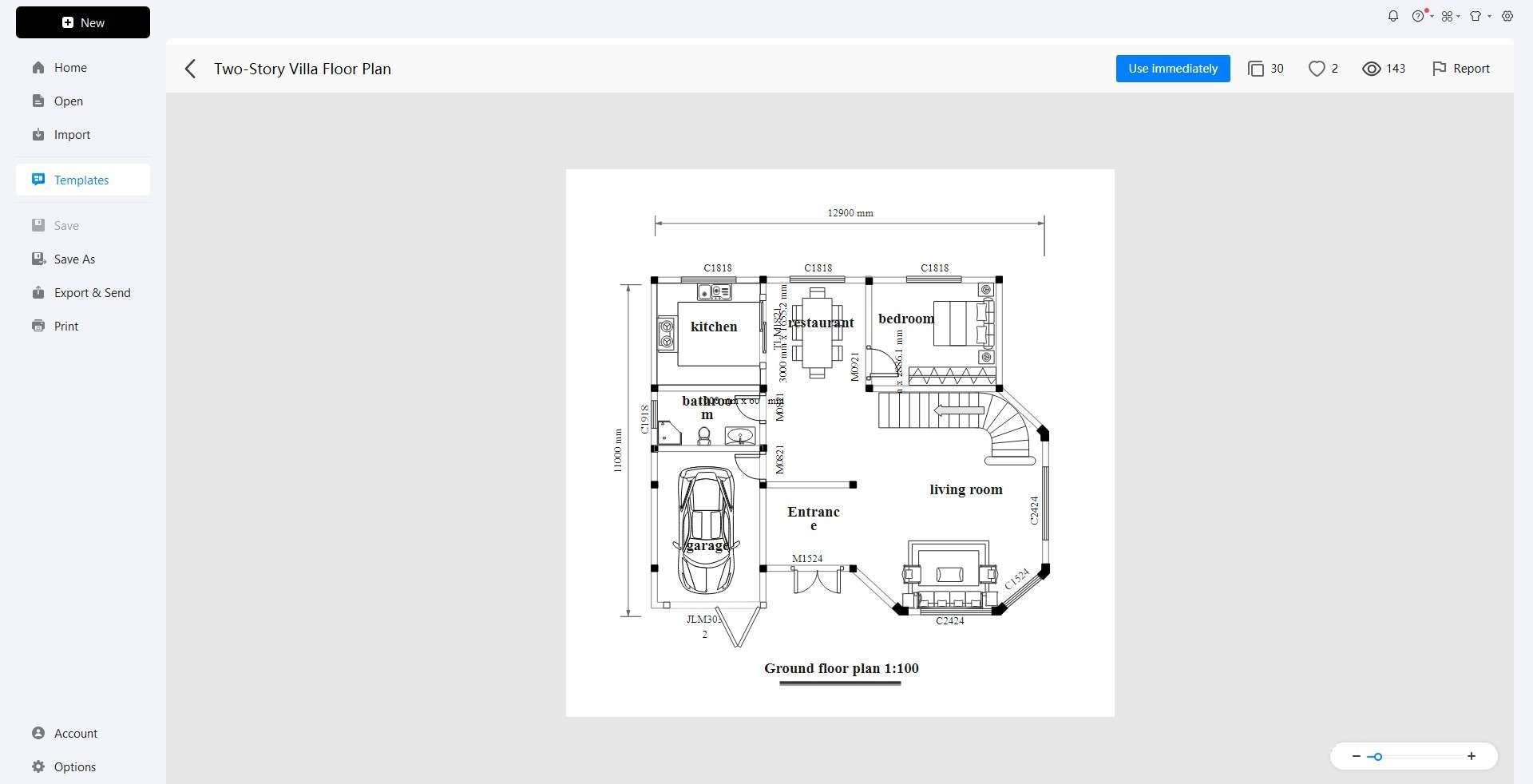
This is a simple and intuitive design of a two-story villa with a floor plan for each level. You can use this template as a reference or edit it online to create your villa floor plan. This house plan is suitable for people who want a spacious and elegant villa. If you are looking for a flexible and customizable home, you should choose this template.
2. Double Story House Plan
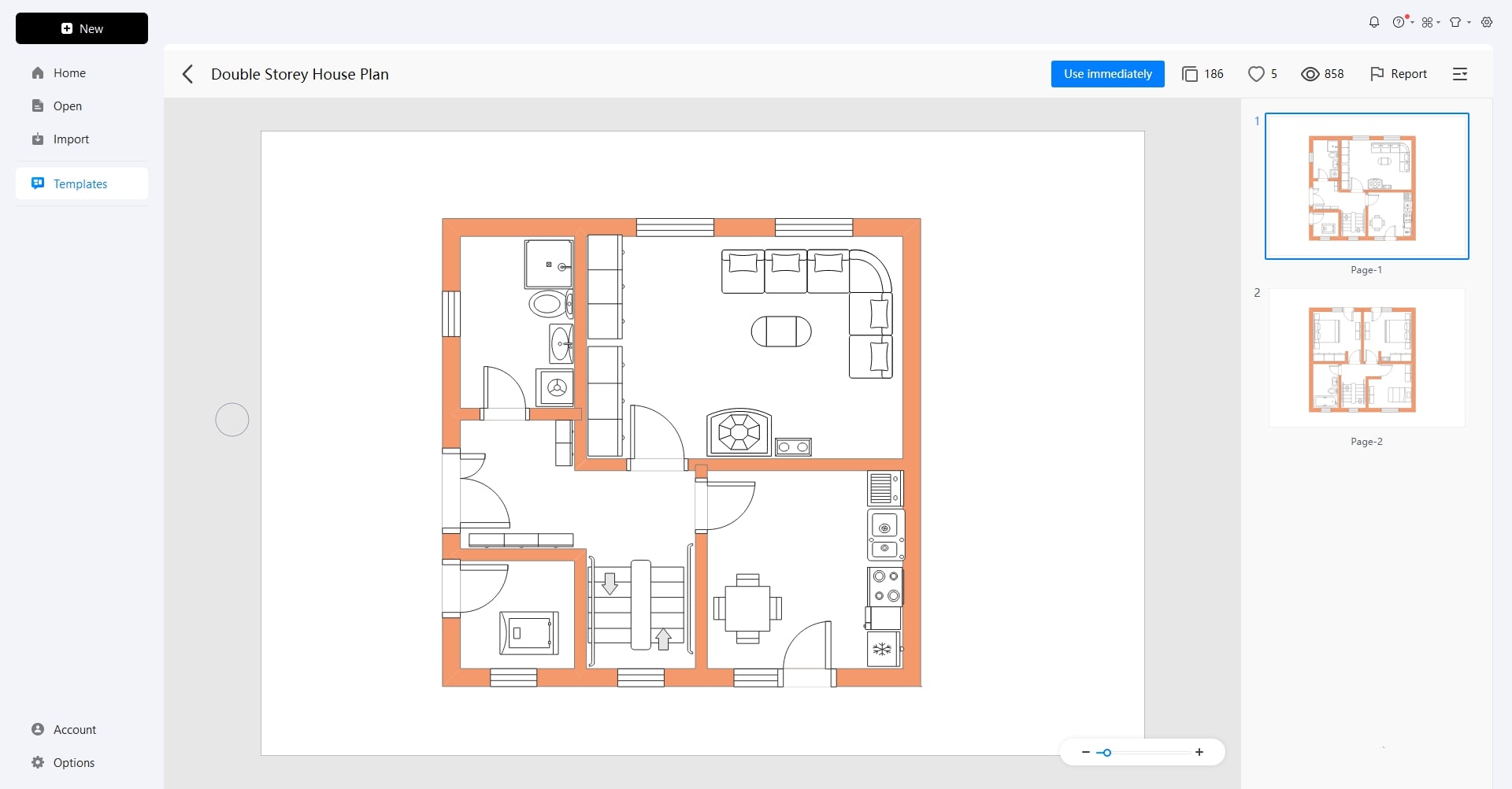
This template shows a luxurious two-floor house with four bedrooms, three bathrooms, a living room, a dining room, a kitchen, a garage, and a balcony. This house plan is suitable for families who need spacious and comfortable living areas. If you are looking for a stylish and functional home, this is the template for you.
3. Simple 2-Story House Plan
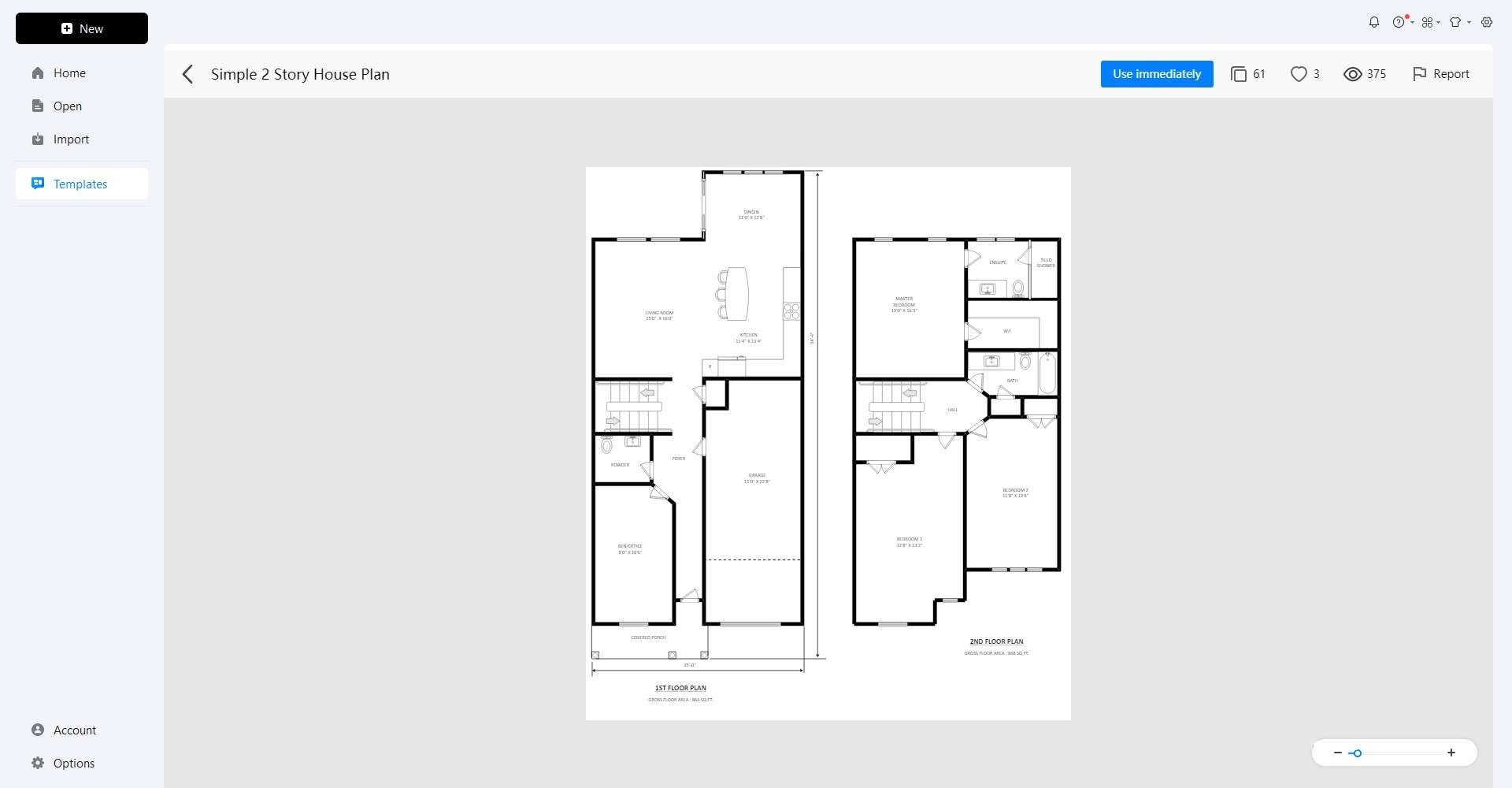
It is a house plan for a simple two-story house with three bedrooms, two bathrooms, a living room, a kitchen, and a porch. The house has a cozy and rustic design with a hip roof and a wooden exterior. This house plan is suitable for people who prefer a minimalist and natural style. If you are looking for a low-maintenance and budget-friendly home, this is the right template for you.
4. Two-Bedroom Apartment Floor Plan
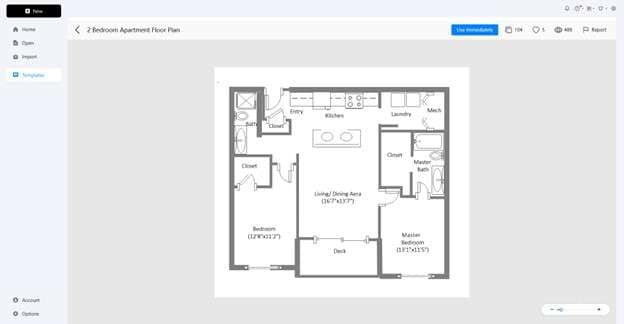
This is a floor plan of a spacious and modern apartment with 2 bedrooms, two bathrooms, a living room, a dining room, 1 kitchen, and one deck. You can edit and customize it according to your dream apartment. This house plan is suitable for people who want a comfortable and convenient apartment. If you are looking for a multi-functional and multi-level home, you should choose this template.
How to Customize 2-Story Floor Plans
To customize a 2-story house plan, download EdrawMax and try its template community to explore similar single-story floor plans. EdrawMax is an easy-to-use floor plan software that allows you to customize any 2-story floor plan to your liking.
Here are some steps you can follow to create your 2-story floor plan on EdrawMax.
If you do not have EdrawMax now, download it or try it online for free and then sign in with social media credentials.
Step 1
Open the template you want to customize or start from scratch with a blank drawing page.
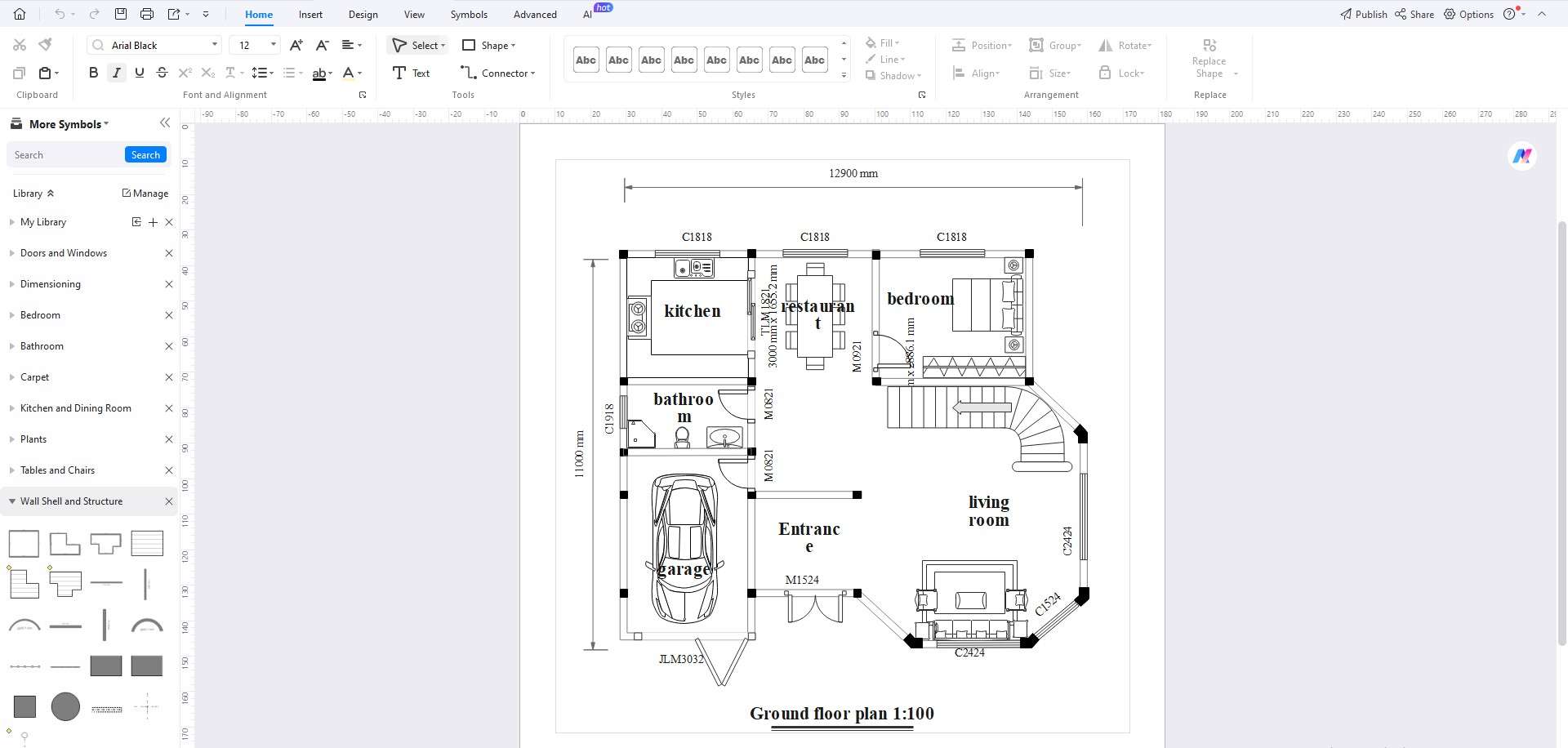
Step 2
Use the floor plan-specific tools on the left sidebar to draw walls, doors, windows, stairs, and other elements. You can also drag and drop ready-made symbols from the libraries on the right sidebar.
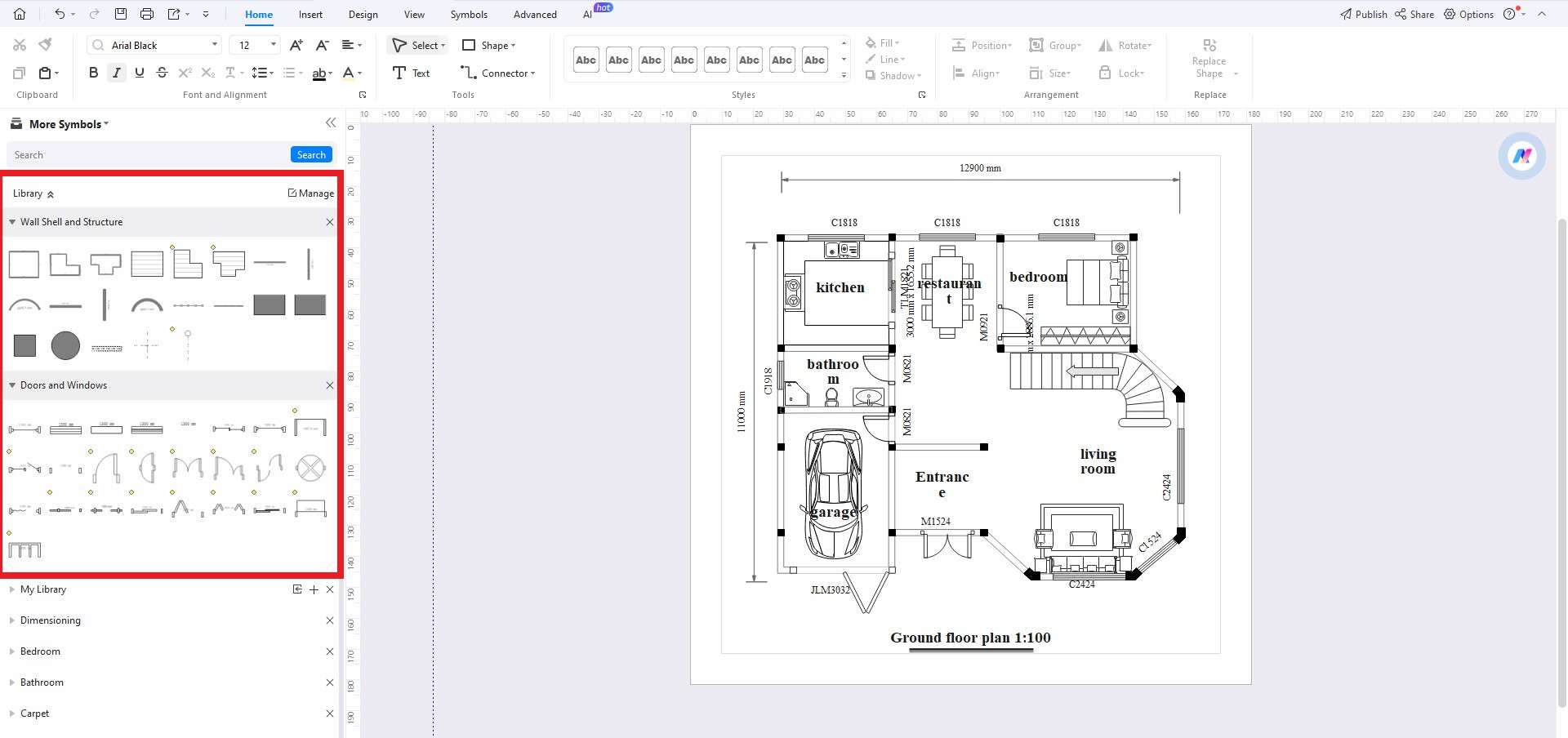
Step 3
Adjust the measurements, scaling, and precision of your floor plan using the options on the floating toolbar.
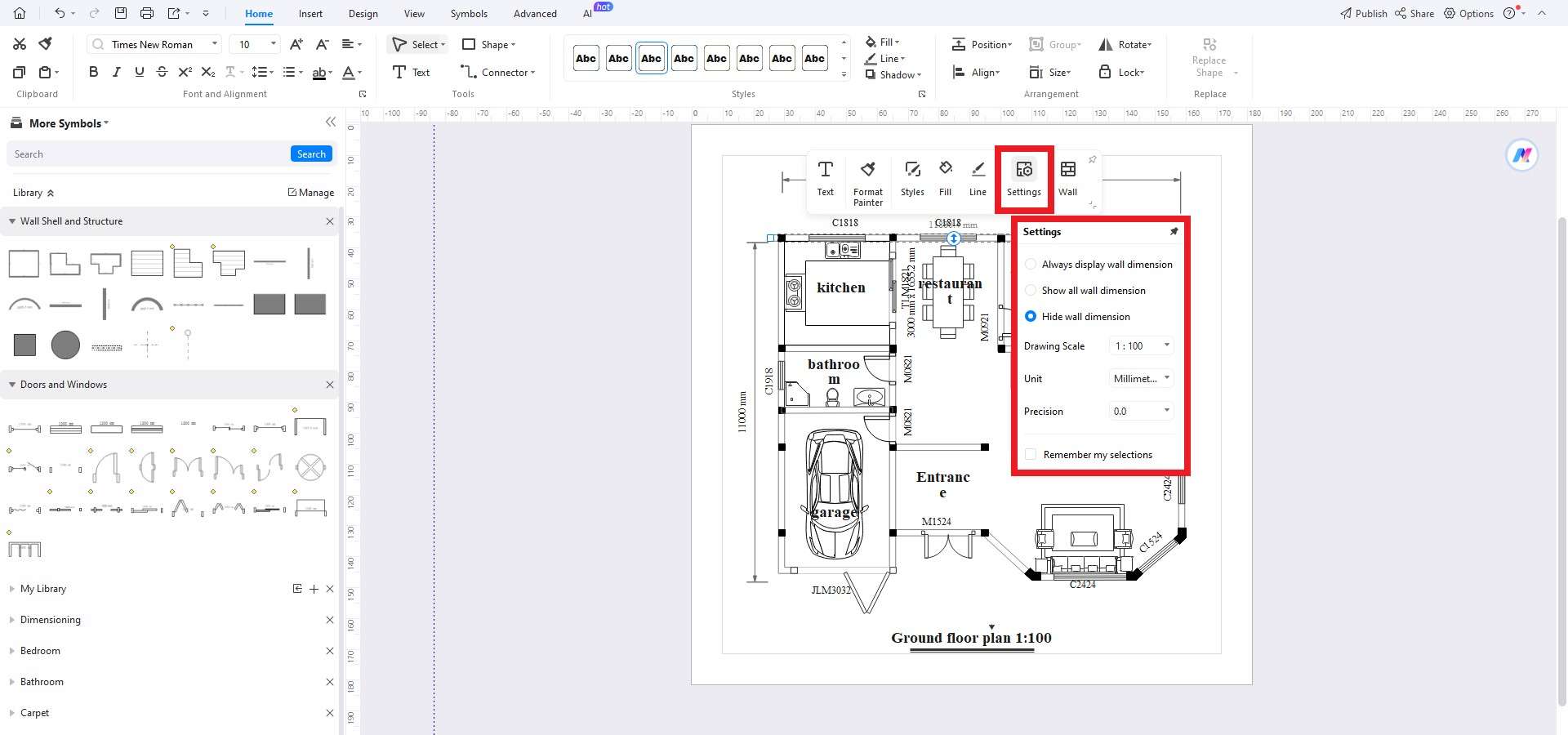
Step 4
Import your symbols, images, or blueprints to your floor plan using the Insert tab on the top toolbar. You can also use the AI drawing tool to convert your hand-drawn sketches into digital floor plans.
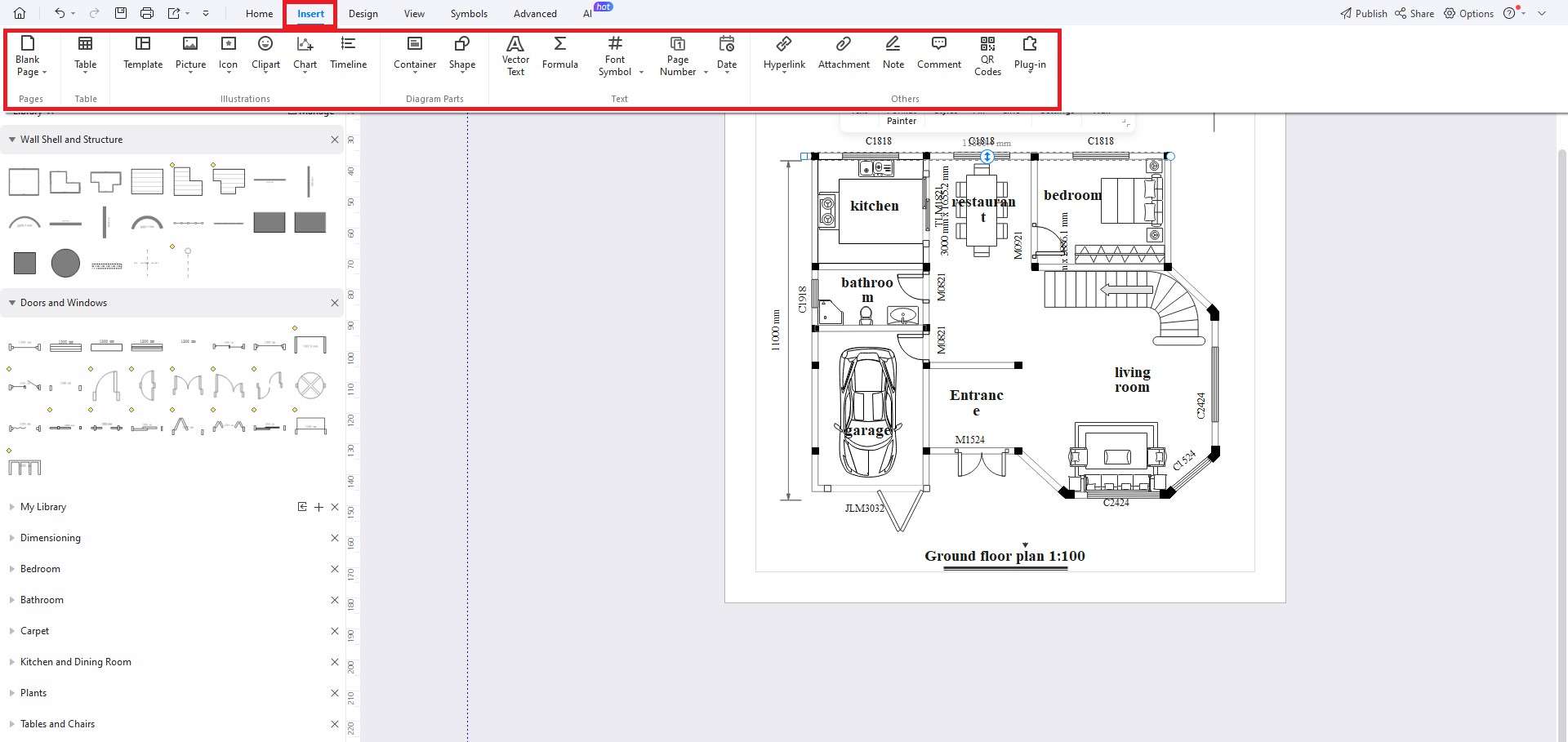
Step 5
Customize the style, color, and layout of your floor plan using the Format and Page Layout tabs on the top toolbar. You can also add annotations, labels, or dimensions to your floor plan using the Text and Dimension tools.
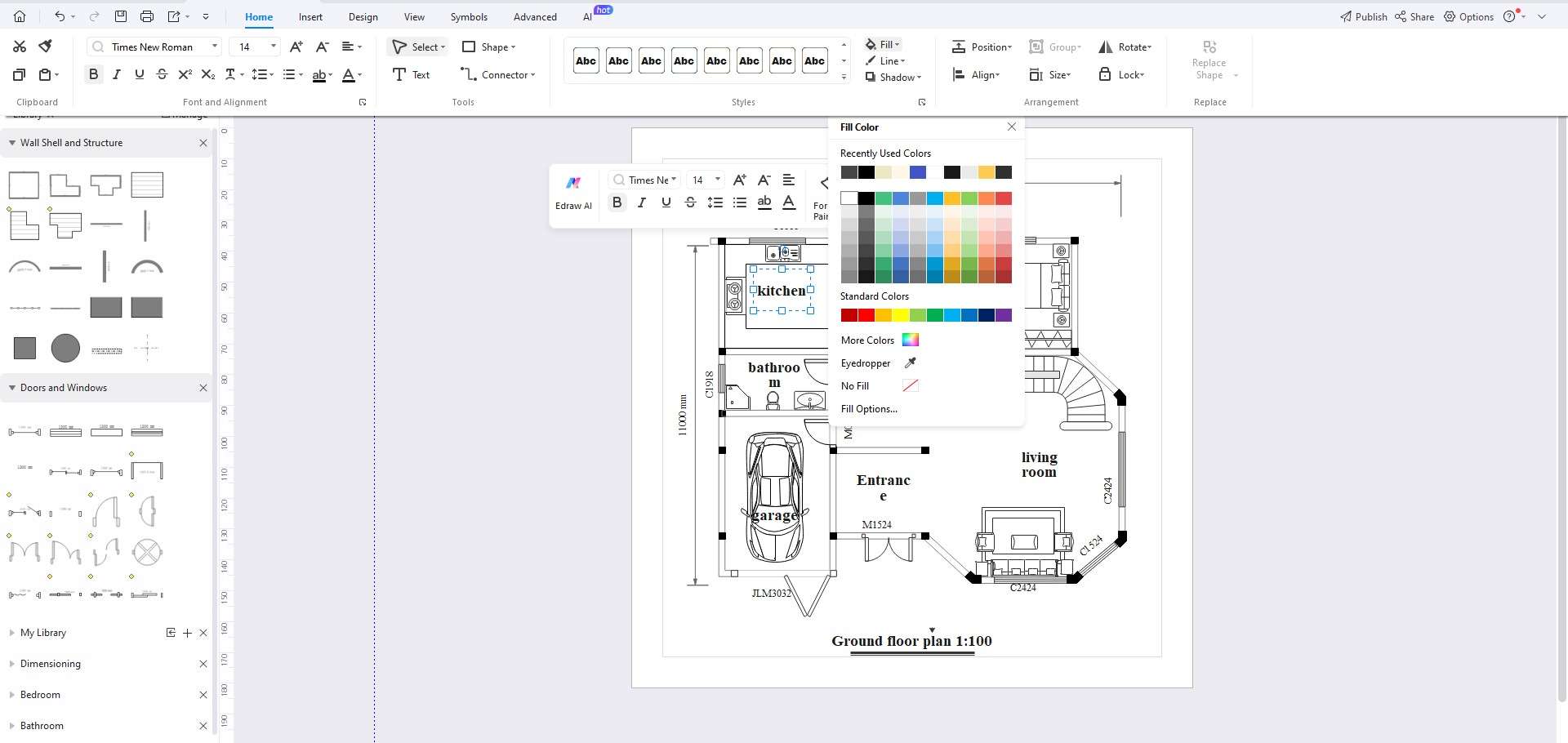
Step 6
Save, export, or print your floor plan using the File tab on the top toolbar. You can also share your floor plan online or collaborate with others using the Cloud and Team tabs.
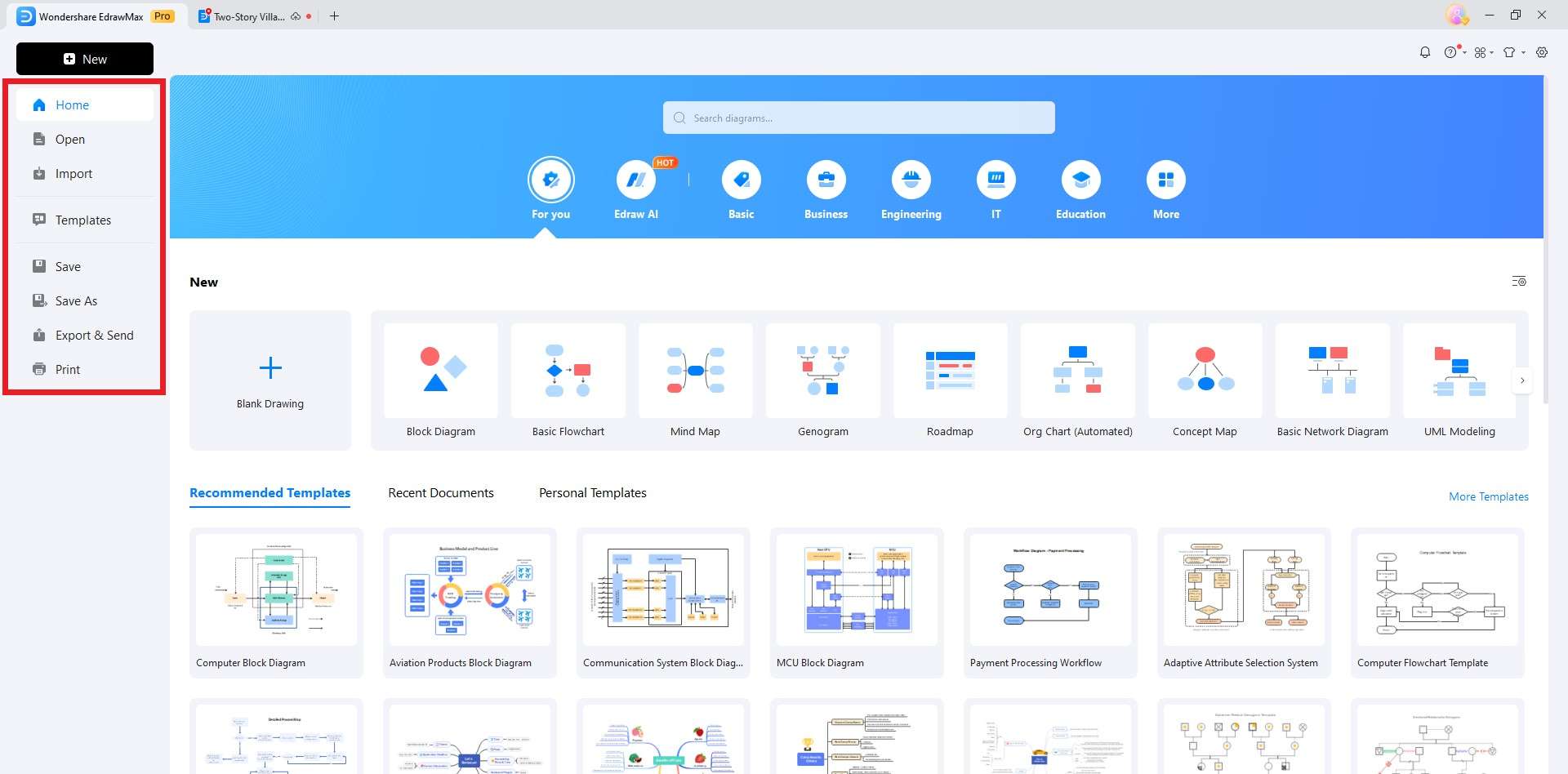
EdrawMax: Free Floor Plan Maker
If you are looking for a free and easy-to-use floor plan maker, you should check out EdrawMax. It is a versatile diagramming software that can help you create and customize any kind of floor plan, from 2-story house plans to office layouts, garden designs, and more.
Here are some features that make it stand out as a floor plan maker:
- Templates: EdrawMax offers hundreds of ready-made floor plan templates that you can use as a starting point or a reference. You can browse the templates by categories, such as home plans, building plans, fire and emergency plans, etc. You can also access the online template community to find more floor plan examples.
- Symbols: EdrawMax provides thousands of floor plan symbols that you can drag and drop to your drawing page. You can find symbols for walls, doors, windows, furniture, appliances, plants, and more. You can also customize the symbols by changing their size, color, shape, and rotation.
- Precision Tools: EdrawMax allows you to create accurate and professional floor plans with its precision tools. The floating bar helps to adjust the measurements, scaling, and alignment of floor plan elements. Grid and guidelines assist in snapping and arranging elements. Additionally, dimensions, labels, and annotations can be added to the floor plan using text and dimension tools.
- AI Drawings: EdrawMax enables you to convert your hand-drawn sketches into digital floor plans with its AI drawing tool. You can use AI drawings to produce basic blue prints from written prompts. After that edit and refine the floor plan as you wish.
Reasons To Try
Precise in Design
EdrawMax helps you to create house plans with a high level of accuracy and detail according to your specifications. This means that every aspect of the design, including measurements, alignments, and placements, can be controlled with great accuracy.
Intuitive and Beginner-Friendly
Its user-friendly interface makes it perfect for beginners. You don't need extensive technical knowledge to create professional-looking house plans.
Affordable and Cost-Effective
EdrawMax is budget-friendly, saving you money compared to hiring a professional designer. Its affordability makes it accessible to everyone.
Efficient and Time-Saving
EdrawMax helps you work faster and save time by automatically aligning things, adjusting dimensions, and providing personal libraries for precise designs.
Conclusion
2-story house plans are a great option for homeowners who want more space, privacy, and style for their homes. They offer many advantages over single-story house plans, such as lower costs, better views, and more design possibilities. With EdrawMax, you can design your 2-story house plan with ease and fun. You can also explore similar examples to get inspiration for your home design.




