
Have you ever been at odds with the real estate agent about the number of bedrooms in an apartment? More bedrooms can inarguably add to the house's resale value. But, what does a room need to be considered a bedroom? It is a popular myth that a closet is one of the legal bedroom requirements.
Though it adds a practical sense to the space, it may not be necessary in your state. This scenario makes anyone puzzled about adding a closet in their bedroom. But no worries! This article answers your questions regarding bedroom cabinets, their advantages, and design guidance. So, let’s get in.
In this article
Part 1: Does a Bedroom Need to Have a Closet
Contrary to popular opinion, a closet is not a prerequisite for a space to qualify as a bedroom. However, there is more to it. It all comes down to the expectations of the local real estate market. Though there is no hard-and-fast rule for a bedroom to have a closet, adding one increases the property’s value. Now, it has even become a norm for many states and counties.
Benefits of a Bedroom Closet
- A bedroom closet helps you neatly organize your clothing, shoes, and accessories, making the room look clutter-free.
- Adding a walk-in closet in your master bedroom can instantly increase the home's value, as potential buyers look for extra storage when buying a property.
- A closet adds to your privacy. It helps you allocate space for your private belongings to tuck them out of sight.
- Disorganization can cause stress and psychological disturbance. And having a closet in your bedroom releases feel-good endorphins in your brain, making you feel better.
- A walk-in closet is a personal sanctuary for people with plenty of space. Adding a full-length mirror, seating, and dressing offers a personal space to sit for a minute and enjoy.
Part 2: Bedroom Closets Examples
Want to design a closet for your bedroom to make it appear clutter-free and sorted? Check out these bedroom closet designs from the EdrawMax template community for inspiration. You can explore similar examples by heading over to the software.
Walk-in Closet Design
If there is a lot of free space in the bedroom, this walk-in closet plan might be it. With this layout, you have enough storage to fit two people’s belongings (shoes, clothes, accessories, etc). The flexible size also creates space for humidifiers, ironing boards, and streamers. Moreover, the creator has used fewer walls, which helps with better storage configuration.
Pro Tip: Adding appropriate lights and dressing benches can make this walk-in closet functional and visually appealing.
Wardrobe Bedroom Closet Plan
If you are a solo female desperately needing space, this wardrobe closet design might help you. It divides the small square space into several functional compartments to keep everything, from linen to clothes, bags, and shoes, in one place. The drawers are perfect for added security. In crux, this wardrobe-style closet is an excellent solution to make your bedroom appear clean, tidy, and clutter-free.
Standard Wardrobe Closet Design
Today, a trending standard wardrobe closet like this one complements any bedroom interior. They have elegant visuals and functional storage solutions, enough to accommodate couples. Generally, the closet has front doors with hinges, leaving the front space free for other activities. In this example, the creator has also utilized drawers for private belongings, adding an extra security layer.
Reach-In Bedroom Closet
A reach-in closet is typically a rectangular storage wardrobe with adjustable shelves, shoe racks, and hanging bars. This longer layout is perfect for small rooms because it uses every square inch. Unlike a walk-in closet, this closet offers easy access to the hanging rods and shelves. As shown in the template, a typical reach-in bedroom closet is 6 feet long and 24 inches deep. You can always modify the closet size in this template using dimension lines.
Linen Closet Design for Bedroom
Here is your go-to closet design for organizing your linen clothes and accessories. As shown in the example, adding new shelves and using empty corners is a better way to organize your linen closet. For optimal functionality, you can use floor-based open shelves, wall-mounted storage solutions, and wardrobe-style space. Overall, this example might come in handy when modifying the dimensions of your linen closet.
Part 3: How to Design Your Bedroom Closet
Designing a bedroom closet means constantly revising the size of its racks, shelves, and drawers. In such puzzling scenes, Software like EdrawMax serves as a miracle. It has ready-made closet plans, scalable dimensions, and wardrobe-specific symbols. Here's how you can utilize these elements to design your bedroom closet in minutes.
Before you begin, download and install the EdrawMax desktop version. Log into your Wondershare ID or access the software using a social media account (Facebook, Google, etc).
Step 1
First, visit the Template Community from the EdrawMax main menu. Type Bedroom Closet in the search box, and several options will appear. Scroll down to find the right fit. Once you've decided, click Use Immediately.
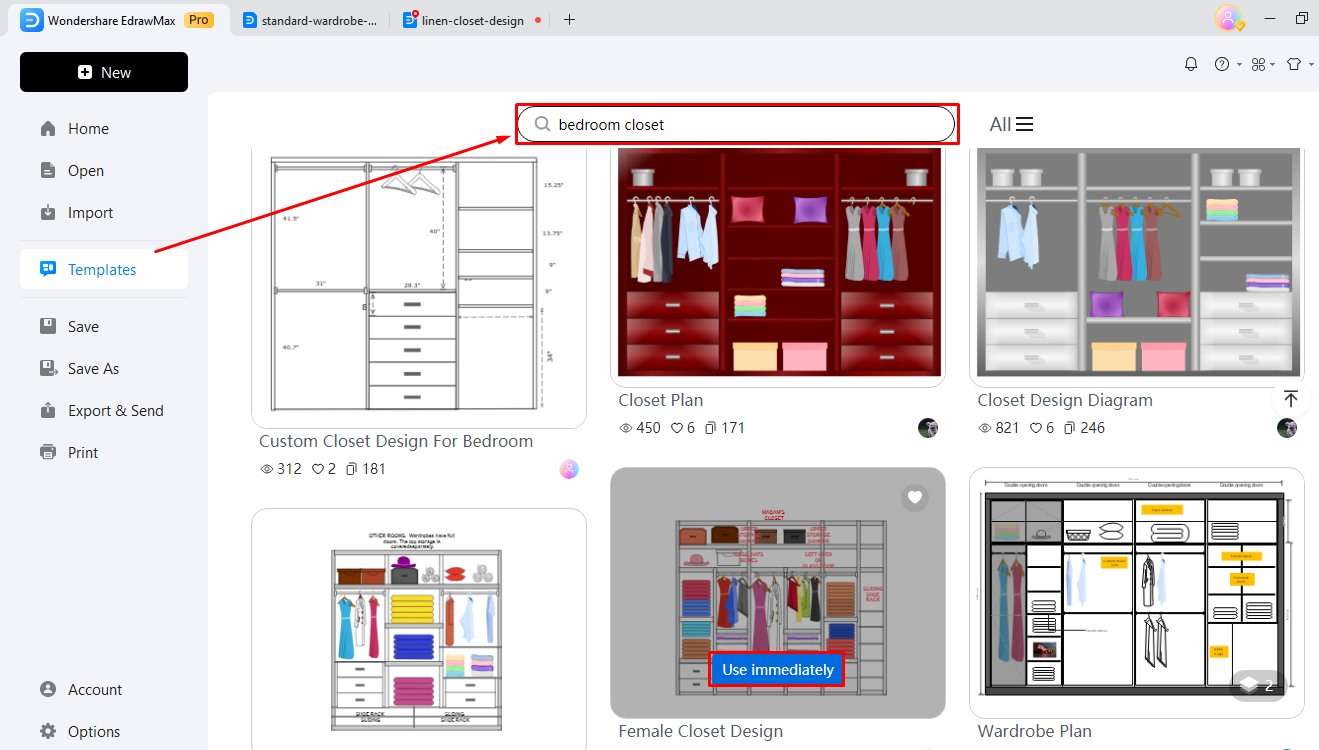
Step 2
On the editing panel, go to the left-side symbol library and click More Symbols > Plan > Bedroom > Closet, Dimension Lines, etc. It can help you access these interior elements later.
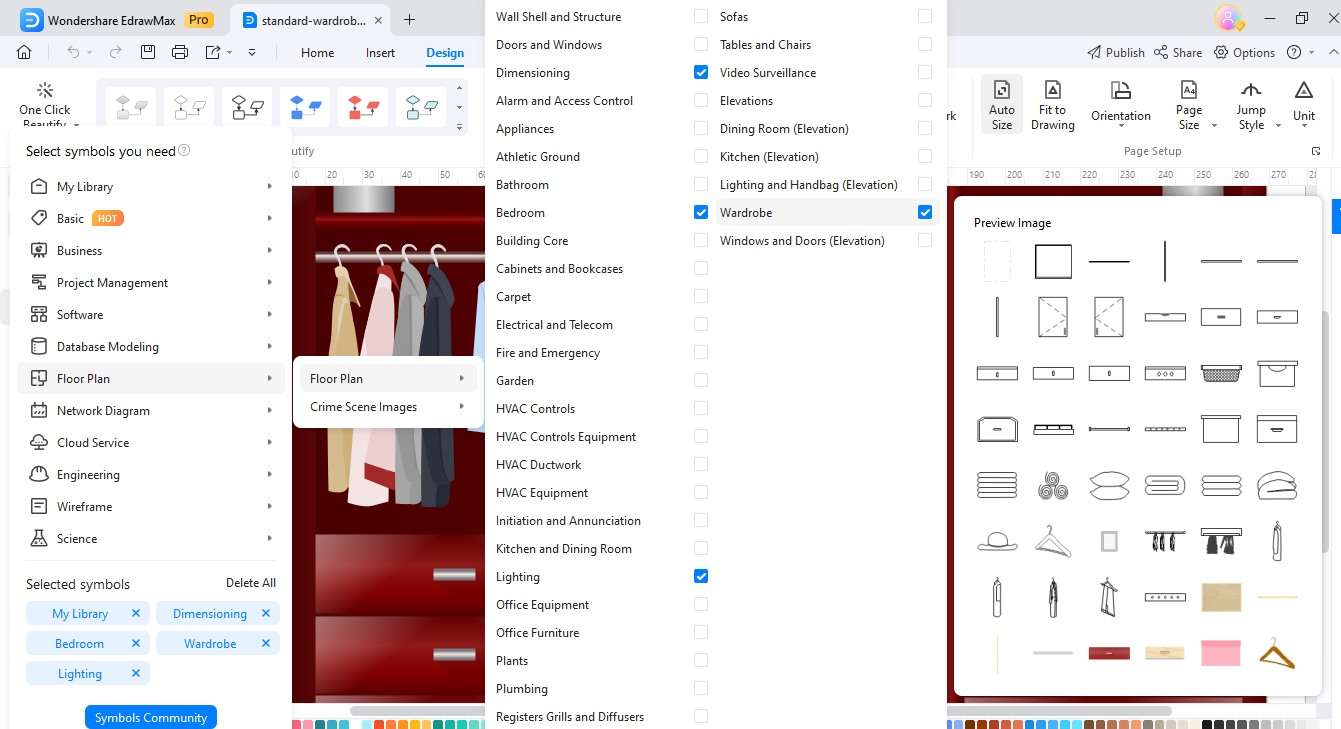
Step 3
Now, drag and drop interior items into the closet.
Use vertical racks, drawers, hanging rods, shelves, linen, etc., to maximize the space's functionality. You can also rotate these symbols using the floating button above them.
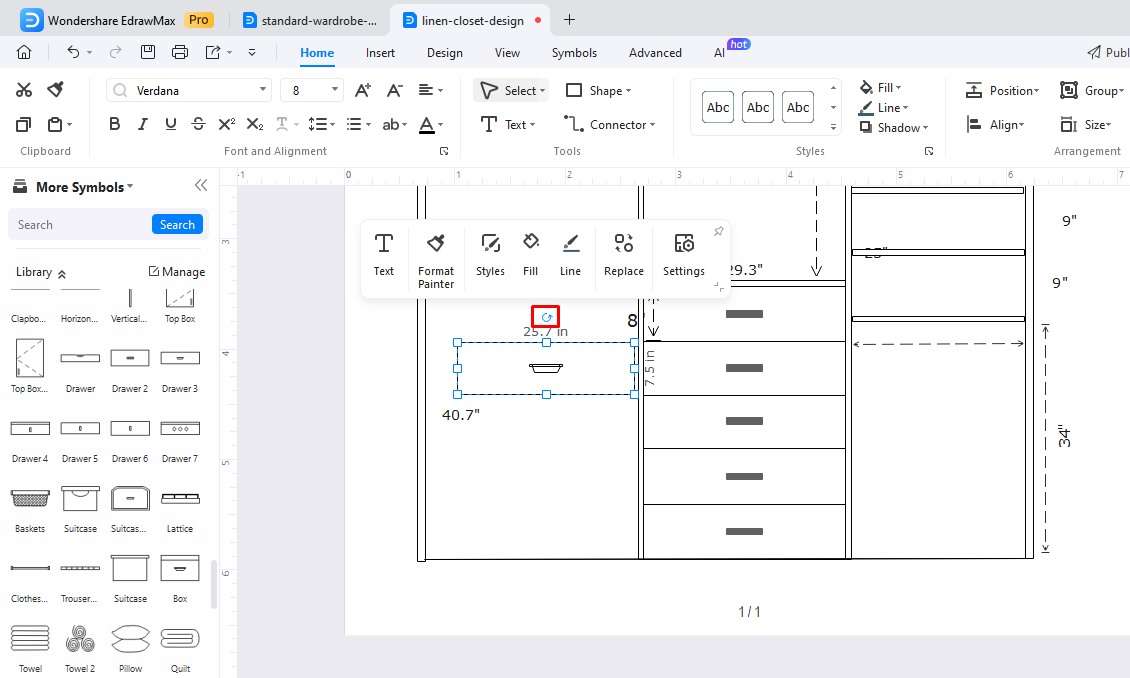
Step 4
Once the layout is complete, it is time to scale the closet design.
Go back to the symbol library and locate the right dimension lines. Place these lines over the interior element on the canvas.
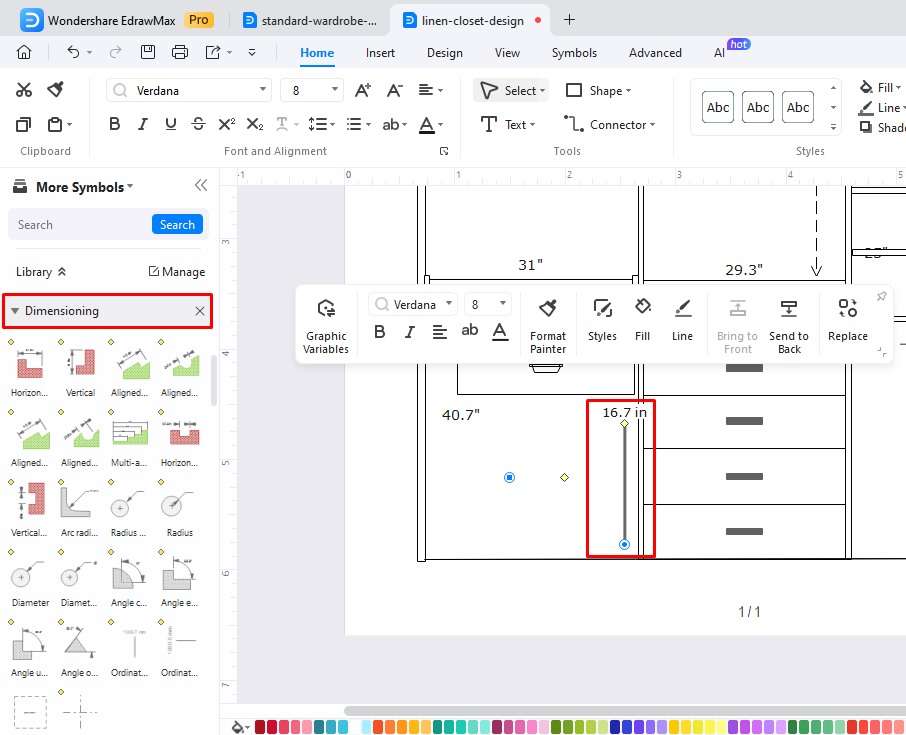
Step 5
You can also customize the visual aspects of your closet.
Visit the Design tab at the top and change its color scheme, theme, and orientation. You can also add labels by using the Text functionality in this tab.
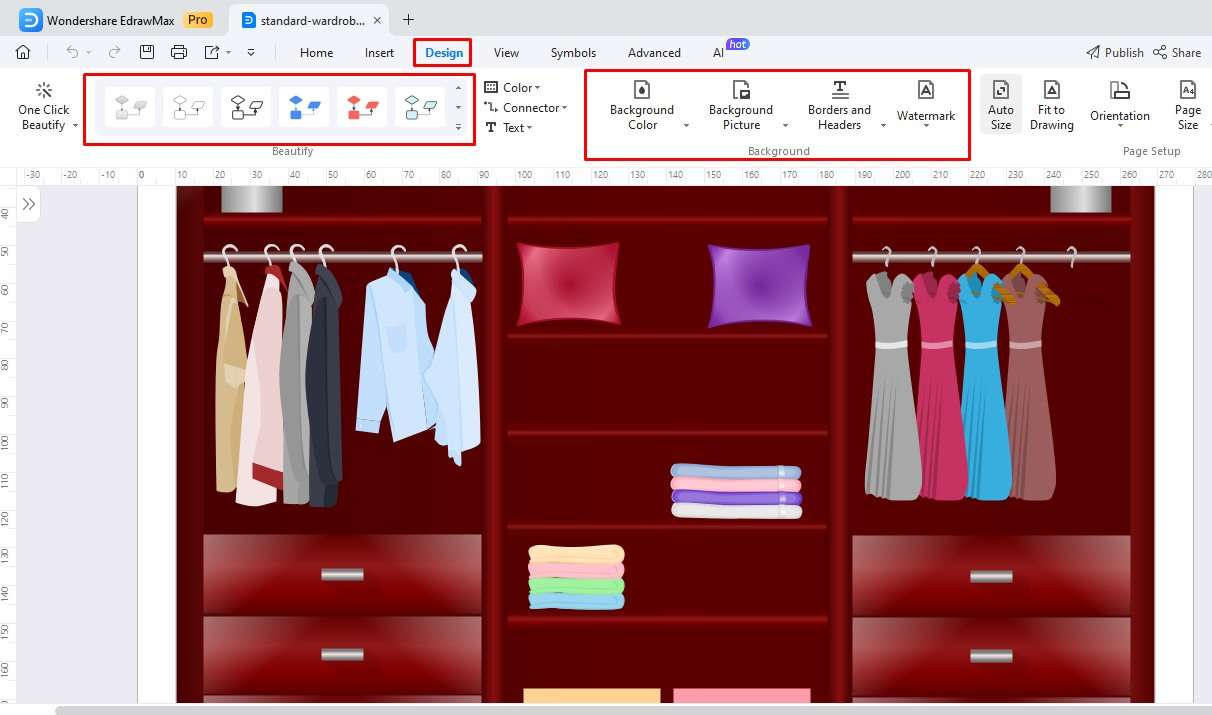
Step 6
Finally, the closet design is all ready.
Download it by clicking the Export icon from the quick-access toolbar and selecting a preferred format (PNG, JPG, PPT, etc). You can also show it to your social media friends by pressing Share > Edit Permission from the top-right corner.
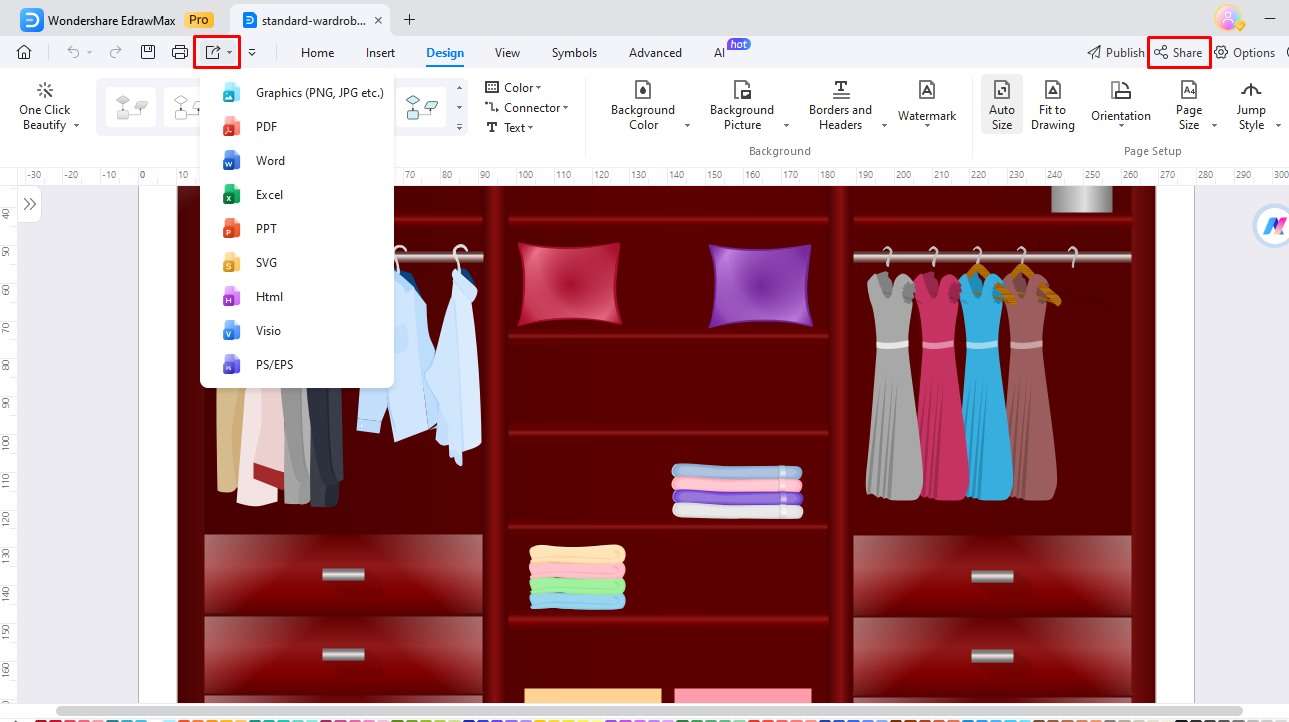
Part 4: How to Make the Most Out of Rooms with Closets?
Designing a bedroom closet can be hectic and take a toll on your mind. Here are a few tricks that may help you maximize the closet storage and aesthetic sense.
- Use Coordinated Hangers: Using different colors and patterns in the closet makes it appear messy. Hence, it is better to use coordinated wooden hangers for a sophisticated and coherent storage space.
- Combine Storage Units: Modify and combine storage units to create a personalized closet system. For instance, use drawers for folded items, boxes for linen, and hangers for dresses.
- Add Wallpaper: A small closet space does not mean it should not feel special. Adding dreamy wallpaper inside your closet is perfect for bringing out your playful energy. Just make sure the wallpaper’s colors and graphics match the overall vibe.
- Stay Flush With the Wall: Sticking to flush walls may add a sense of order for anyone planning a sleek, streamlined closet look. Generally, flush walls disappear into the rest of your bedroom walls, making it appear tidy and clutter-free.
- Remember Floor Space: Mostly, closets with long-hanging clothes neglect floor space. You must use it for accessories like shoes and linen to prevent it from becoming a no-man's land.
- Use Internal Dividers: When restricted by small apartment spaces, most people share their closets with a washer-and-dryer unit. It means you have to put extra effort into arranging the items. Internal dividers like trays, drawers, and hanging rods are your best friends here.
Conclusion
Does a bedroom have to have a closet? The legal answer is no. But adding a closet to your master bedroom can enhance your daily life, from better storage solutions to increased organization and aesthetic appeal. So, if you plan to design a bedroom closet, you must know which closet style suits the room layout.
Here, we suggest you switch to EdrawMax. It has numerous premade closet designs to help you figure out the right blueprint. Plus, all these examples are editable. So, give it a shot; you may like how convenient and quick it is.









