Dive into the standard bedroom sizes. Unlock the key factors to crafting your bedroom. Wanna design your dream layout? EdrawMax makes it easy peasy!

Ever wondered how big your bedroom should be? Finding the ideal common bedroom size can overwhelm you when you plan to buy/build or revamp your home. With multiple blogs throwing around numbers, you may feel at sea.
Let your worries go! This write-up is your ultimate source to cut through the maze and empower you to decide and design your bedroom expertly. We will dive into average and standard bedroom sizes and what to consider before choosing the best.
In just a few minutes, you will be equipped with the knowledge to understand and design a functional and comfy bedroom.
In this article
Standard Bedroom Sizes
Standard bedroom sizes offer more breathing space than the average common bedroom sizes. These rooms typically cater to specific functions within a home. Here is a quick overview:
| Room Type | Size Range (ft) | Features |
| Master Bedroom Size | (14ft x 16ft) 224 square feet | Accommodates king bed, essential furniture, and seating area. |
| secondary bedroom size | (10ft x 12ft) - (12ft x 14ft) 120-168 square feet | Suitable for children or young adults with space for a full bed, furniture, and optional desk or reading area. |
| guest bedroom size | (12ft x 12ft) - (12ft x 14ft) 100 - 200 square feet | Similar in size to secondary bedrooms, provides comfortable sleeping quarters for visitors. |
Minimum vs Maximum Bedroom Sizes
Minimum Bedroom Sizes
Local building codes set minimum legal bedroom sizes, generally around 70 square feet(7ft x 10 ft). It ensures space for basic functionality.
Maximum Bedroom Sizes
No strict size limit, but too large bedrooms can hinder furniture arrangement and feel overwhelming.
What Is The Right Size For Your Bedroom?
Size isn't everything. Your perfect bedroom layout caters to your personalized needs. Here's what to consider:
- Activities:. Will your bedroom be a sleep haven, home office, reading nook, or hobby space? Factor in these activities when choosing a size.
- Occupancy:. A cozy space for one person might feel cramped for a couple, especially with a king-size bed.
- Furniture:. Sketch a layout using furniture measurements to visualize how much space your bed, dressers, and other pieces will occupy. Don't forget the walking space.
- Storage:. Consider your current and future storage needs. If you have extensive wardrobe needs, prioritize a larger room for closets or built-ins.
- Light & Air: Focus on a room with windows for natural light and ventilation. A larger room might offer more options for maximizing these.
- Budget: Construction costs increase with square footage. Explore layouts within your desired size range to optimize functionality without breaking the bank.
- Property Limitations: Be realistic about available space and how it might impact other areas. Don't sacrifice a functional bathroom or living space for an oversized bedroom.
- Building Codes: Check local regulations to ensure your desired size complies.
- Planning is Key: Sketch potential layouts with furniture dimensions to visualize the space. Consider graph paper or online tools for better scale.
With these factors in mind, you can choose the ideal bedroom sizes: a space that reflects your lifestyle, promotes restful sleep, and allows room for your passions.
Design A Bedroom In Simple Steps On EdrawMax
Need help with your bedroom layout? EdrawMax, an easy-to-use design platform, lets you craft a stylish and functional bedroom floor plan in a few simple steps.
Step 1: Getting Started
Download the latest EdrawMax desktop version, launch, and install it, or use its online version. Sign in and get started using your Wondershare, or social media ID, whatever you prefer.
Step 2: Selecting Bedroom Floor Plan Template
Go to Template Community. Search for Two Car Garage Floor Plan in the search bar. Choose the desired template from a heap of templates. Click Use Immediately to edit the selected template.
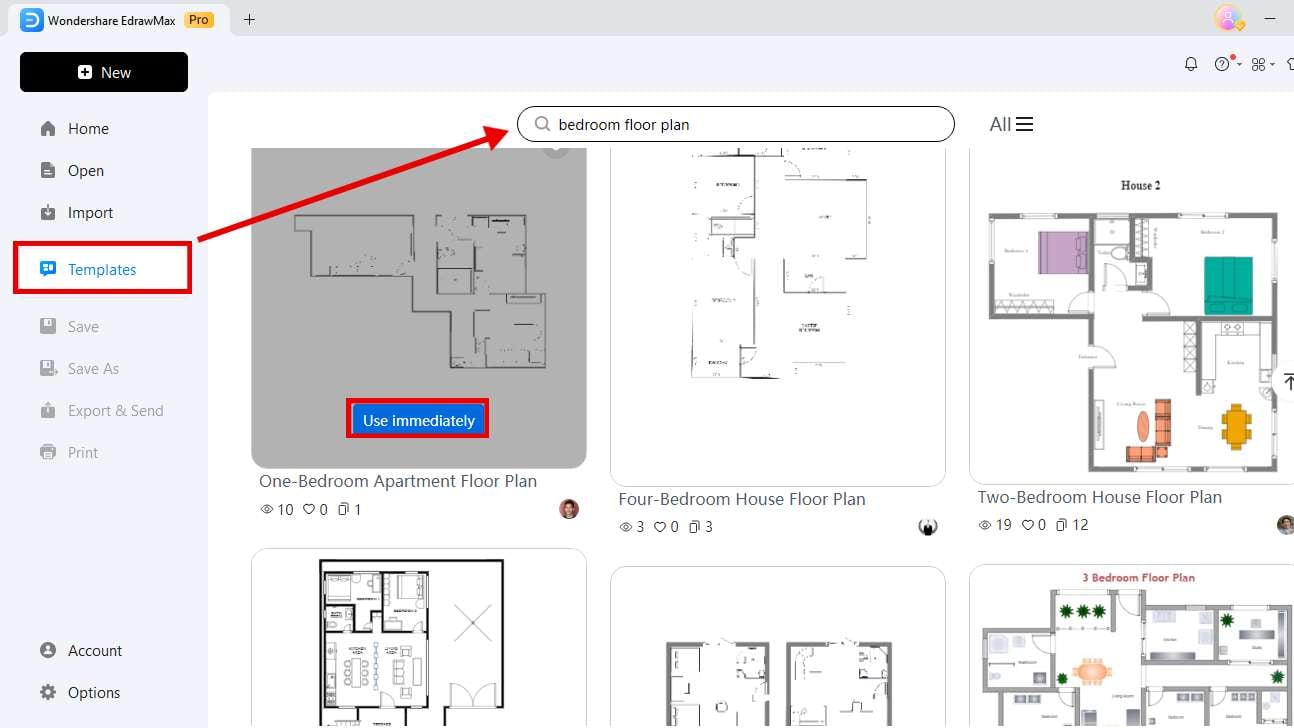
Step 3: Adjusting Unit, Scale, And Precision
In the editing panel, click any element, tap on Settings, and modify the Unit, Scale, and Precision to suit your preferences for the bedroom floor plan scale.
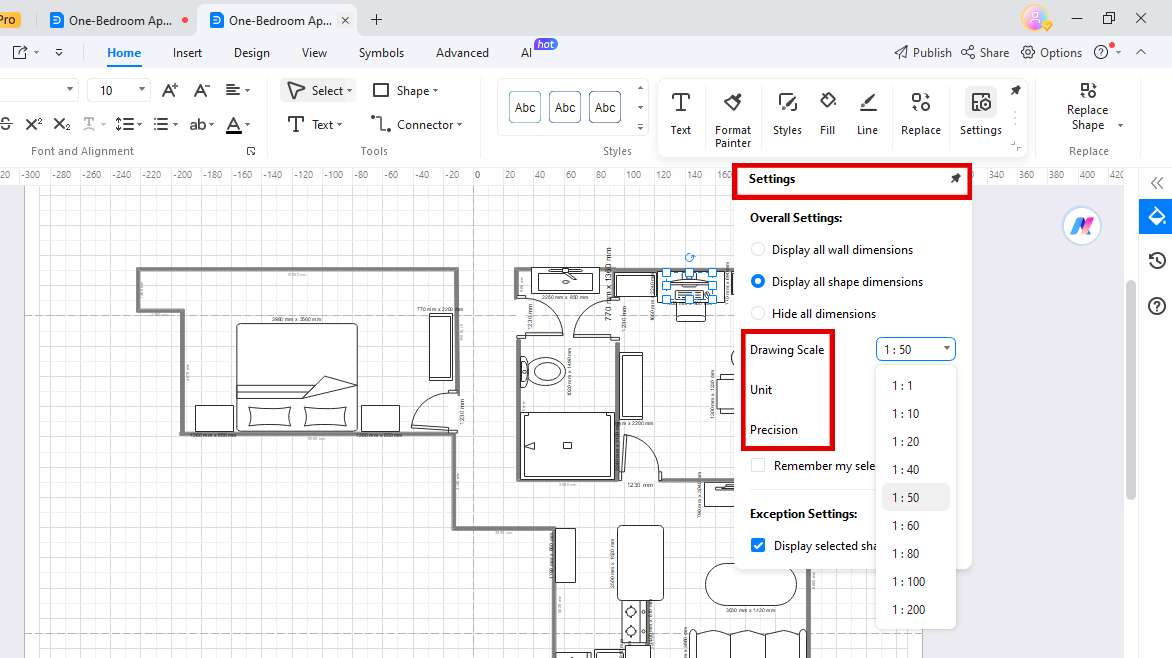
Step 4: Using Symbols
Transform your bedroom by incorporating interior details. Explore the left-side symbol library, click More Symbols > Floor Plas> Bedroom and other desired symbols for later use.
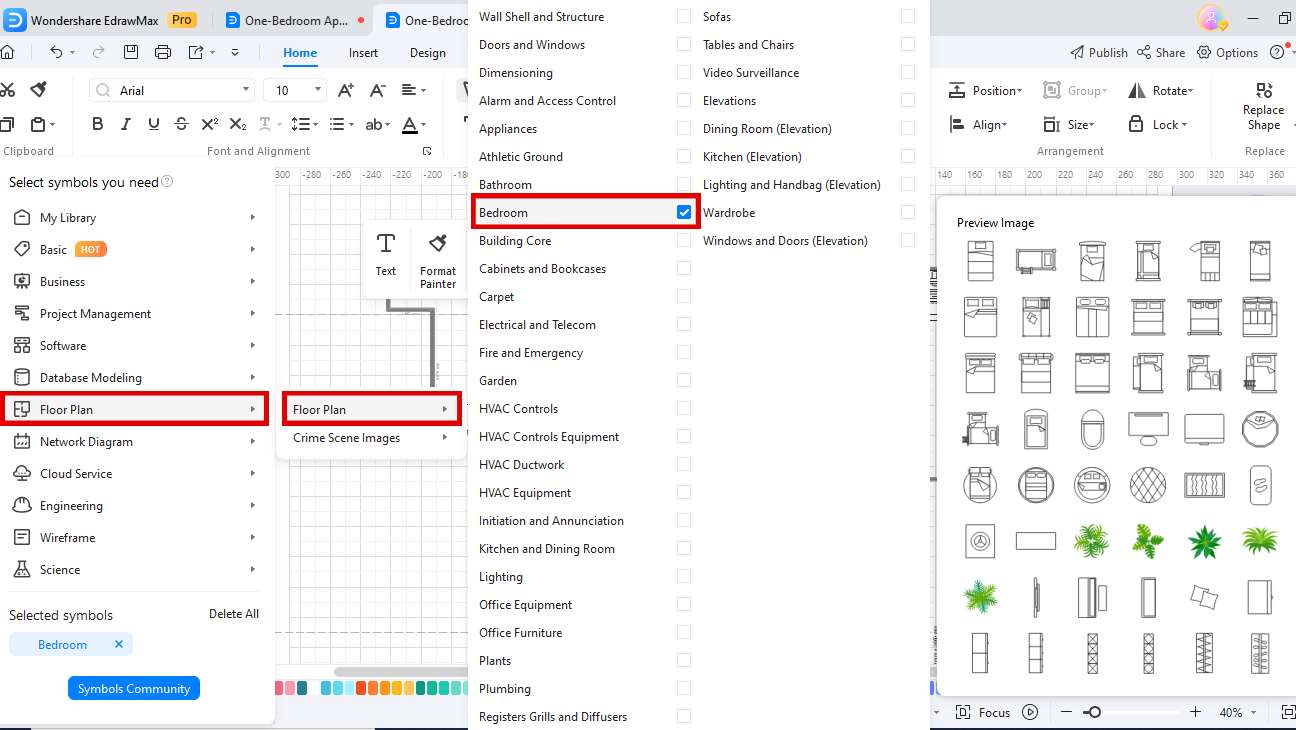
Step 5: Setting Dimensions
Explore Edrawmax's floor plan symbol library for pre-set dimensions. Choose the right Dimensions from the library and simply drag and drop them into any room, enabling easy scaling later.
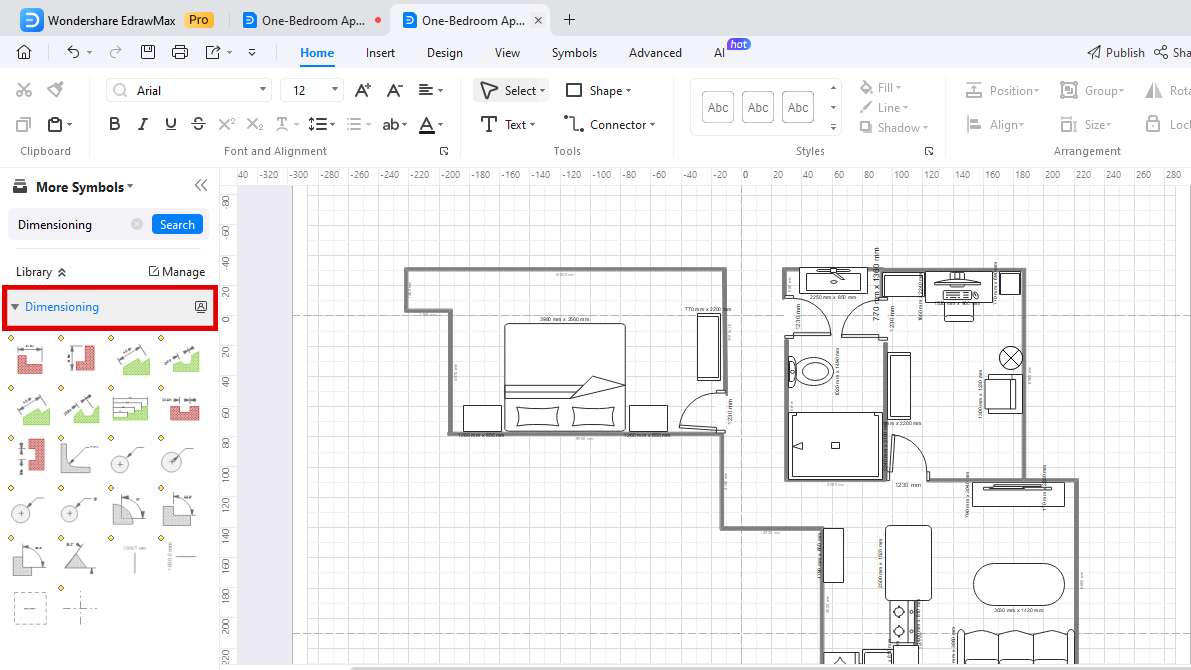
Step 6: Rotating Icons
Easily customize the orientation of the interior elements of your bedroom. Simply click the Rotation Icon on any item to adjust its direction.
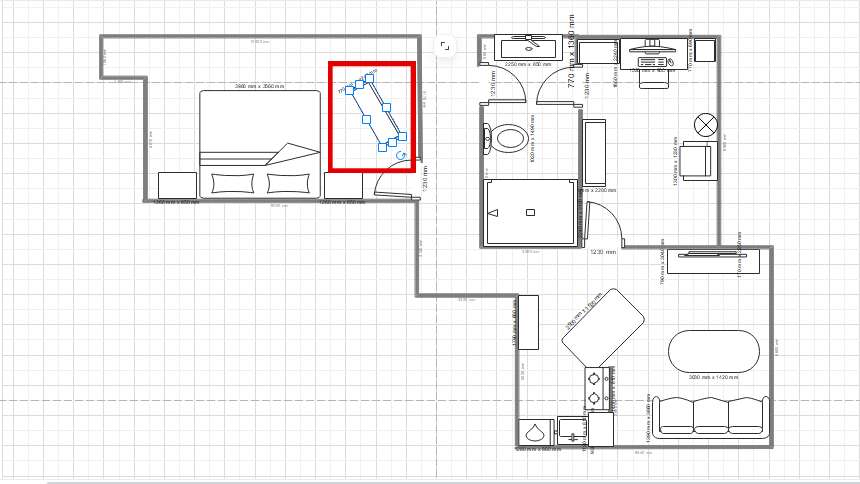
Step 7: Finalizing And Exporting
After finalizing your floor plan, click the Export icon on the toolbar to download it. EdrawMax supports various formats like Visio, PDF, PNG, and more.
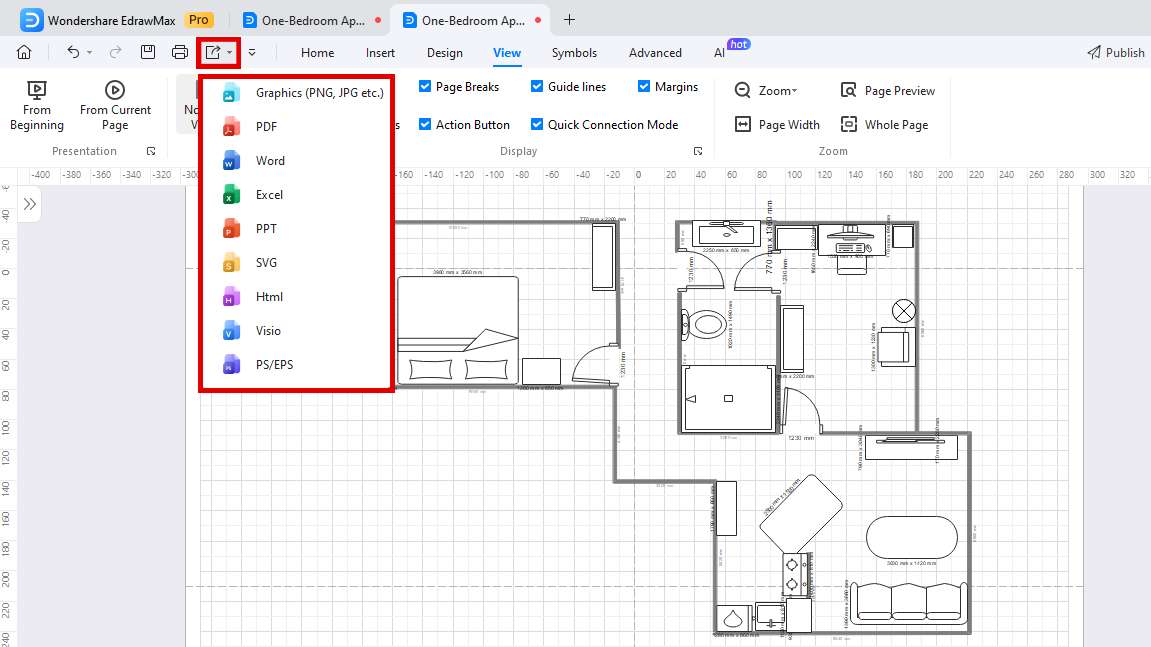
What Is Wondershare EdrawMax?
EdrawMax is a diagramming software that makes designing floor plans a breeze. Unlike other floor plan tools, it combines easy-to-use drawing with precision tools, so you can create perfect bedroom layouts and keep track of changes along the way. Wanna see why it's worth a try? Read on.

Why Choose EdrawMax For Bedroom Design?
- Effortless Planning:. Its user-friendly interface makes creating and editing bedroom floor plans a breeze, perfect for beginners and professionals alike. No need for complex software training!
- Jumpstart Your Creativity:. Get inspired with the vast library of over 20,000 editable templates, including various specifically for bedrooms. Find the perfect starting point for your unique space.
- Express Every Detail:. Breathe life into your plan with the extensive collection of over 26,000 symbols. These symbols, including interior elements, help you visualize your dream bedroom floor plan.
- Precision Matters:. Ensure your design is flawless with these advanced features. Use measurement units, metric scales, and dimension lines to create highly accurate plans, reflecting real-world measurements.
Benefits You'll Love
- Whip Up Designs Fast:Use pre-made templates and AI to get ideas and boost your design speed.
- Free or Paid, You Decide:Get started for free! Upgrade later for even more cool stuff, all at reasonable prices.
- Scaling Without Hassle:The precise tools take the guesswork out of scaling your designs for real life.
Beyond Bedroom Layouts
- 210+ Diagram Types: Create mind maps, flowcharts, organizational charts, network diagrams, and more.
- Seamless File Compatibility: Work with Visio, Excel, PowerPoint, Word, PDF, and various image formats.
- Customization Options: Express your individuality with customization tools for themes, shapes, and auto-layout alignment.
EdrawMax empowers you to create professional-looking bedroom designs without a design degree. Get started today and unleash your inner designer!
Conclusion
Choosing the Average and Standard Bedroom sizes requires careful consideration. Understanding the common bed sizes and weighing various factors lets you create a haven. It should reflect your unique personality, balancing comfort and functionality.
Your bedroom is your sanctuary, so get creative! Use EdrawMax to visualize your dream layout and experiment with furniture arrangements. Ensure everything fits perfectly before making any major changes. With planning and EdrawMax, transform your bedroom into an inspiring space.




