
A bungalow is a comfortable living house for you and your family. It can be planned and designed in many ways you like. However, finding good bungalow designs and plans isn’t easy to design. It requires much analytic thinking and planning for a proper design. If that’s the case, Edrawmax is an easy-to-use software with a user-friendly interface for smooth design.
In this guide, we will get you through the best bungalow design plan templates and show you the customization process with the Edrawmax AI feature.
In this article
Gorgeous Bungalow House Plan Ideas
Are you looking to turn your old and bone-chilling bungalow design into something new? Then, you can take ideas from these bungalow house plan templates from Edrawmax. Let’s check them out, respectively.
1) 5 Bedroom House Bungalow Plan
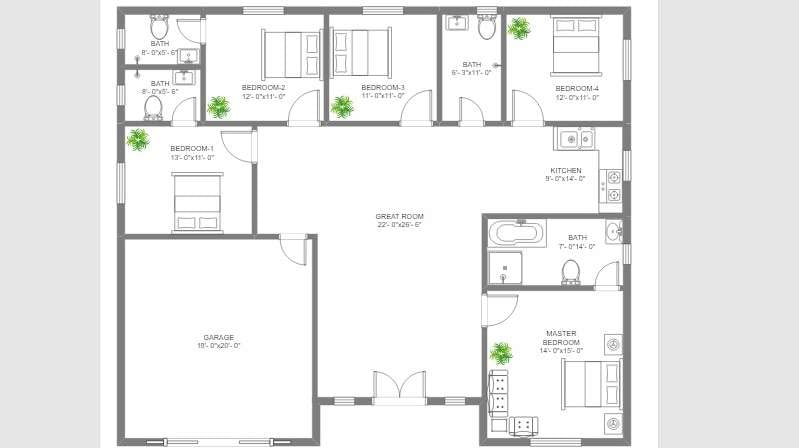
This design has five bedrooms: four normal-sized bedrooms with one master bedroom with an attached bathroom. It has a great hall in the center of the rooms, where family members can have a gathering.
Each room has its window for proper air ventilation in the house. The master bedroom can also be utilized as a drawing room if you have a small family.
2) Three-Room Home Plan
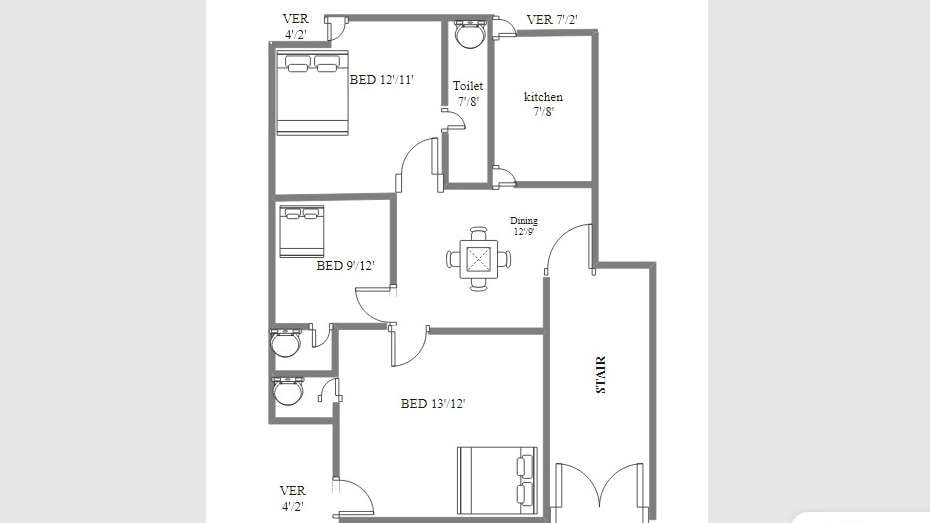
This three-bedroom house plan is well-suited for a small family or a couple. Moreover, it has a dining, where all rooms meet. Every room has its bathroom, ensuring more privacy. The dining area is spacious and could comfortably seat a large family or group of guests.
3) House Floor Plan with 4 Bedrooms
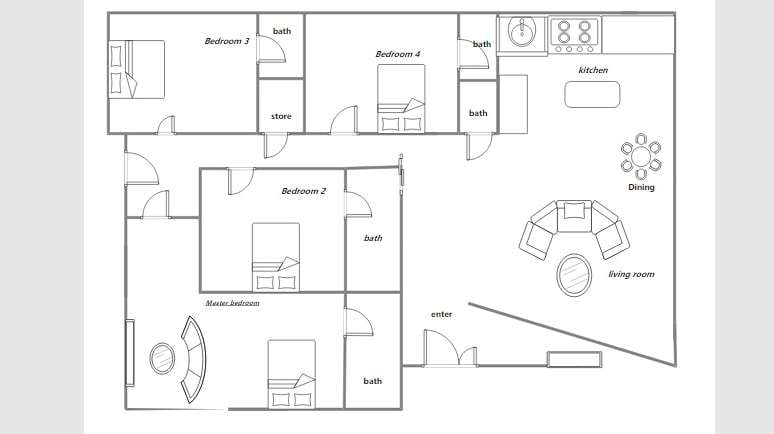
This plan layout is quite suitable for a bungalow as it creates a modern feel with the dining area flowing into a larger living space. The guests can be entertained in the living room, which is connected to the entrance, providing more privacy to the bedrooms.
4) Residential House Floor Plan
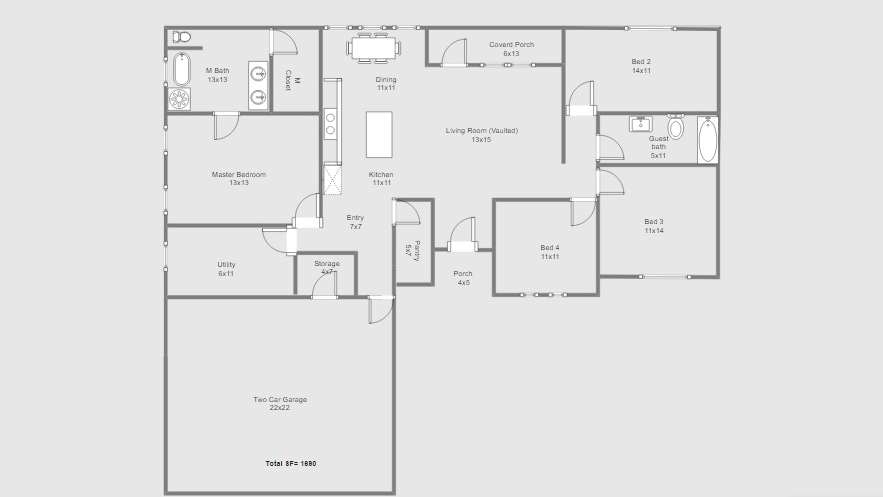
If you are looking for a classy and comfortable bungalow design plan, then this floor has everything to fulfill your requirements. The kitchen, dining, and living room are connected, creating a spacious space. The house has a utility room and a storage room, which is a plus.
5) Double Floor Home Escape Plan
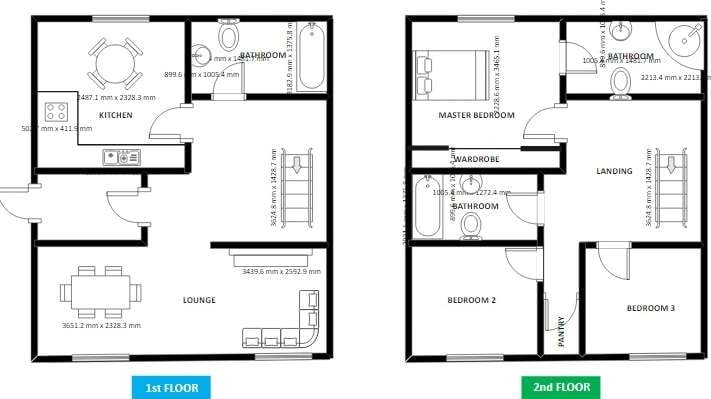
The floor is suitable if you are planning to design your bungalow on two floors. It is a simple and classic house plan for a double floor. It provides comfortable spacing with privacy. The lounge and the dining area are on the ground floor, where the guests can be entertained.
Part 2: Make Your Bungalow House Plan with Dedicated Tools
Editing, designing, and planning your bungalow house is overwhelming and takes a lot of effort. However, Edrawmax is a robust software for planning, designing, and customizing templates within a few clicks.
Key Features:
Floor and House Plan Templates: Edrawmax has over 20,000 templates for floor, house, and architecture plans. These templates are designed by other users and can also be customized in any way you like.
AI Feature: Edrawmax has integrated AI features, which be utilized to create 2D & 3D plans, AI Chatbot, AI Timeline, AI list, and many more. It is a time-saving feature that helps you generate property blueprints within minutes.
Precise Settings and Symbols: Edrawmax has 26,000+ integrated symbols with the ability to customize the editable template with precise settings. You can easily drag and drop the symbols to add them to the template and set the dimensions and other settings with a precise tool.
Reasons To Try:
- Designing and Planning Accuracy: As a user, you don’t have to doubt the preciseness and accuracy when designing with Edrawmax. The software has high-precise features like auto-designing for accuracy and efficiency.
- User-Friendly Interface: Edrawmax has a simple and easy-to-understand interface with no complexity. Beginners can easily learn the fundamentals and begin their design journey with just a few simple steps.
- Time-Saving and Cost-Effective: Edrawmax is quite affordable with time-saving features like precise tools, symbols, AI, and customizable templates.
- Free Version: You can leverage Edrawmax's free version to design and edit templates without paying anything, engaging users to create floor and house plans without any hassle.
Part 3: How To Design Your Bungalow Plan?
Step 1: Open Edrawmax
Download Edrawmax on your PC and register your account.
You can also register your account on Edrawmax online and start designing the web page.
Step 2: Select a Template
Go to Templates and search “Bungalow House Plan”
Click on Use Immediately to customize the template.
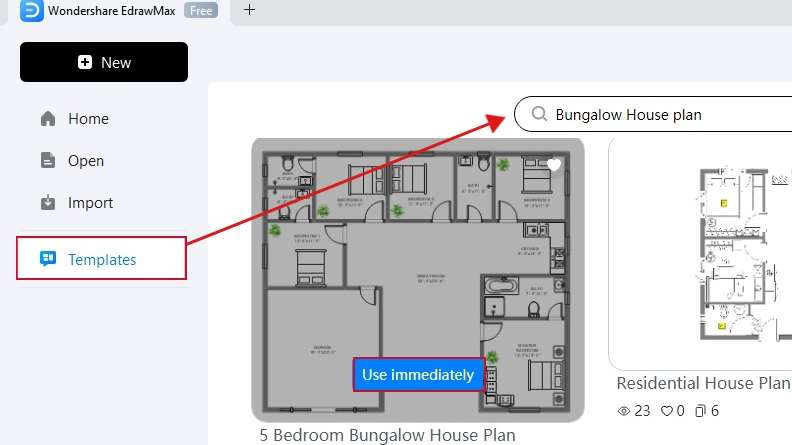
Step 3: Customize the Template
Once the template opens on Edrawmax canvas, select any wall or symbol of the template and click on Settings to access the precise tool.
You can easily adjust the dimensions of the selected symbol or wall.
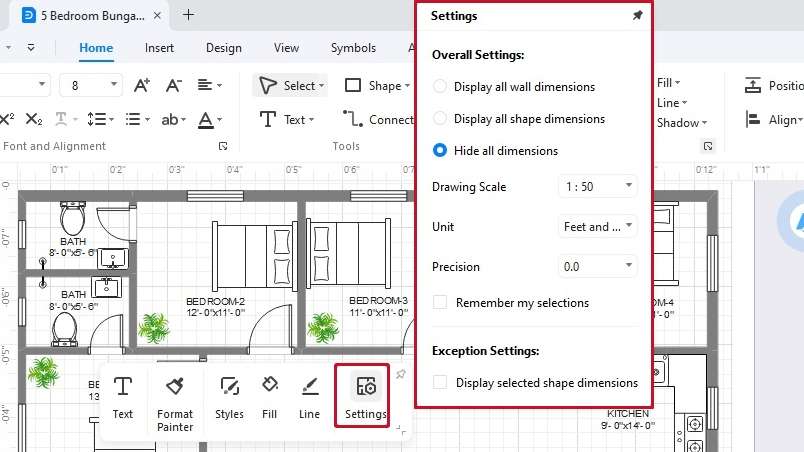
Step 4: Add Symbols
You can add specific symbols related to your design.
Click on More Symbols >> Floor Plan >> Bedroom, Dimension Lines, etc.
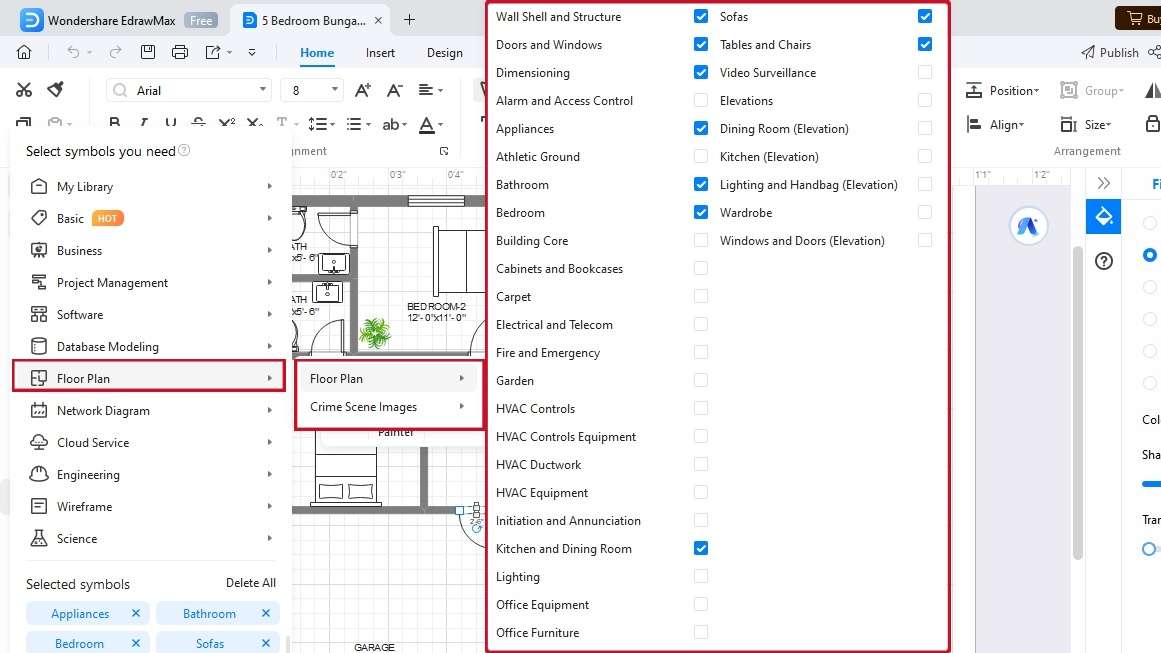
After adding the symbols, you can easily drag and drop the symbols on the canvas.
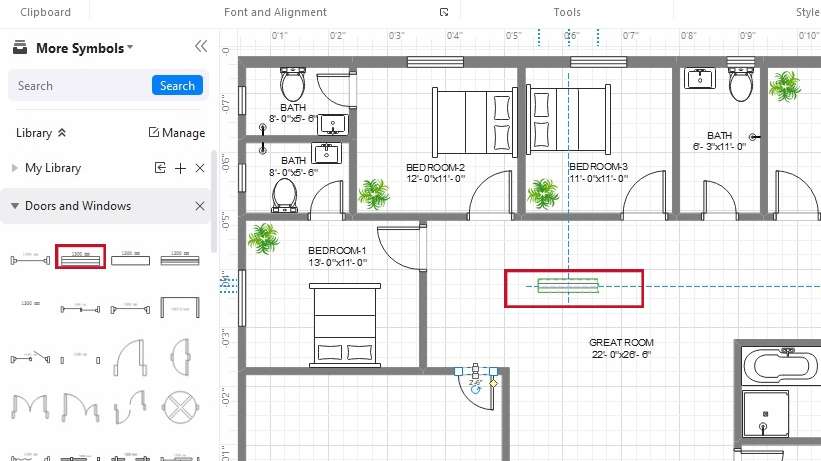
Step 5: Draw with AI
Edrawmax AI feature gives you the ability to draw 2D and 3D plans within minutes with a prompt. Click on the AI option on the top bar, click AI Drawing, and enter your prompt. It is vital to provide details so your design can be as accurate as you desire.
You can click on the Download icon to export the design.
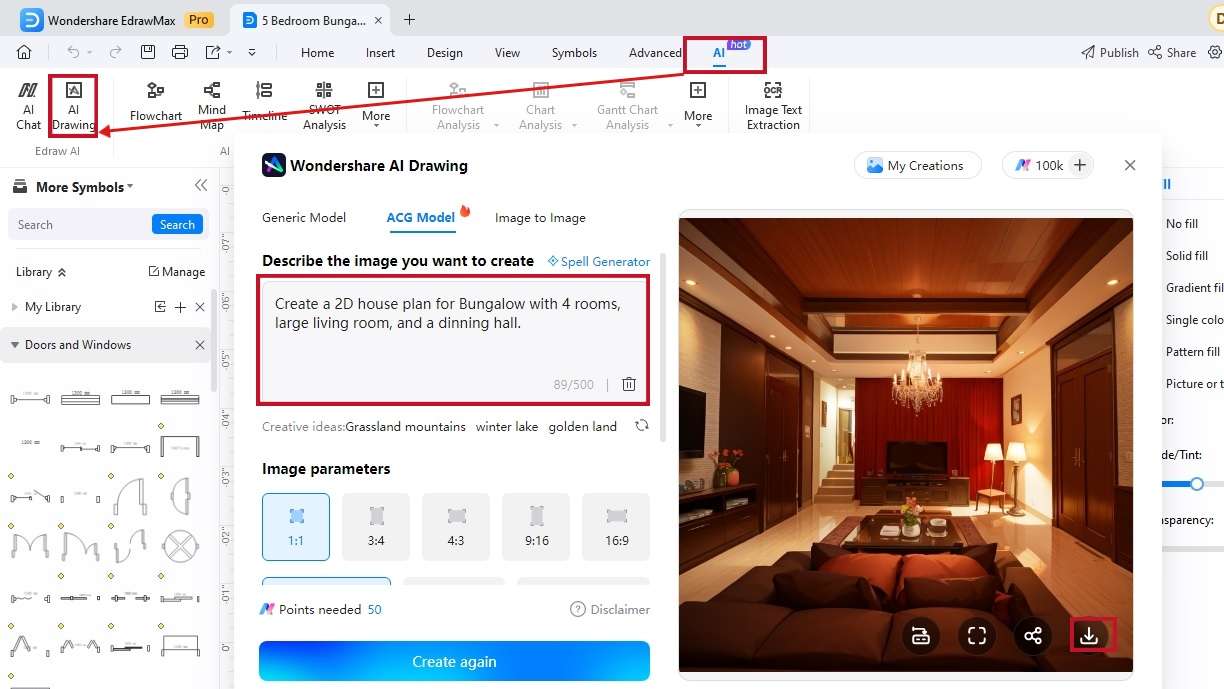
Step 6: Save and Exit
Once you are done editing, you can save and export your customized template.
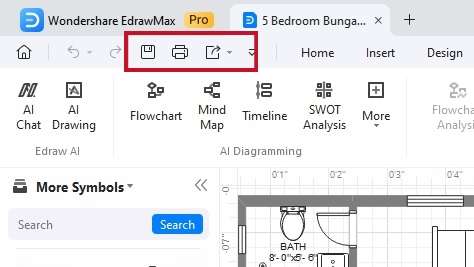
Conclusion
Designing bungalow plans requires overwhelming planning effort. However, with Edrawmax's customizable templates, you can easily edit them with AI features to save time and export them. Edrawmax has features like precise settings, AI integration, and thousands of symbols.
The step-by-step guide provided above will help you create your Bungalow house plan in a much easier and more efficient way. You can also edit it with AI drawings to save time and effort.




