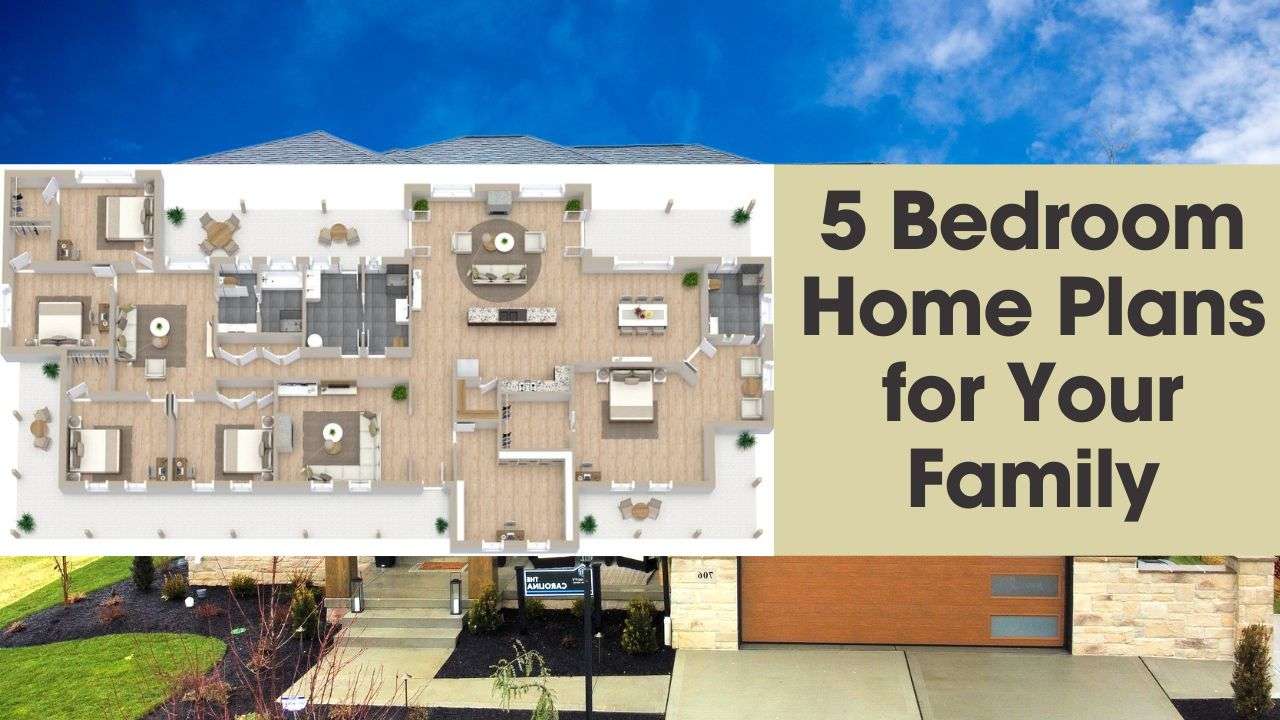
Having a big family comes with a lot of troubles. One of them is that you need enough bedrooms for the houses like 5 houses if you have 4 kids or 3 kids along with a babysitter.
If you're moving into a new apartment or planning on re-build the apartment, check on the five-bedroom plans here. We have provided both one-story and two-story floor plans with 5 bedrooms. Check them and download the one that fits your house.
In this article
Part 1: Five-Bedroom Floor Plan Examples
Are you planning to construct a spacious home for your family and cohabitation? Check out the following 5-bed house plans to get a better idea. If you are interested in more examples, visit the floor plan template library now.
1. Five-Bedroom Open Concept House Plan (Two-Story)
Compared to one-floor plans with 5 bedrooms, it's so much easier to organize a two-floor one. Remember this rule: either two or three bedrooms on the first floor. Built the rest on the second floor then.
Now, check this two-floor plan with 5 bedrooms. Let's check on the first floor. It includes
- A garage comes with a 2-car capacity: 29*21ft. This garage dimension fits two full-size cars including a minivan, an SUV, and a pickup. To park a car or two is easy peasy.
- A master room with a dresser room and bath.
- Two 10*11ft rooms for kids.
- A dining room and an open kitchen along with a big living room.
- A porch and deck that you can change into a sunroom, garden, or any other purpose.
Go upstairs. We can see a big living first. Then, two bedrooms, one 11.8*11.2 and the other 15.8*12. And there's still a lot of space left. You can use them for study, a home office, or a gym.
2. Bungalow Floor Plan with 5 Bedroom
If you live in or want to build a bungalow, a 5-bedroom plan is available. Just note that there won't be too much space left for leisure. Just a living room and an outdoor yard. If you want a study or a home gym, consider changing the garage to it.
Let's take a look at this 5-bedroom plan for a bungalow. The master bedroom and two bedrooms come with a bathroom. And whoever lives in the other two bedrooms will need to use the public one.
The living room, kitchen, and dining room are connected just like all the other bungalows.
There's this large garage: 19*20ft. It's enough for parking two mid-size cars.
If you think the current layout is too simple, try this alternative:
A garage is not 100% necessary. If you can park the vehicle(s) in the driveway or yard, replace the garage from the plan with any of your ideas. A home office, workshop, playroom, home cinema, gym, or any other activities.
3. Bungalow Floor Plan with 5 Bedrooms and 3 Doors
Just checked Example 2 and hate the garage that takes up too much space? Check this out:
There's no garage included in this plan. We have three bedrooms lining up on one side and two others on the other.
The only downside of this plan is that there's only one bathroom. But if your house is big enough, it's not a big deal to have a bathroom in each room or some.
Also, if you look carefully, you will find 3 exits in this plan. So, if you have a backyard connected, you can go outside with Exit 3. Exit 1 is the front door and Exit 2 is for the driveway or front yard.
4. A One-floor Floor Plan with 5 Bedrooms
If you live in a big one-floor house, check this out. There's this big living room in front of you when you step into the house.
Three dining places are available.
- One is connected to the living room, this one is open for daylight. You can enjoy sunshine and sights outside the windows. If you have a backyard or you live by the river or lake, the scene is awesome.
- The second one is with the kitchen. This is good for some quick meals. When you just finish cooking, take a seat at the table and find your meal. No need to go outside for a further table.
- We have the third one for a decent dinner. Everybody sits at the table and enjoys a feast together. This is a room for your Thanksgiving and Christmas meals.
A two-car garage is available. Actually, the garage is big enough for you to use it as a workshop or gym as well.
The biggest surprise of this plan is the luxury master room. It's big, first of all. And it has this big bath with a tub. Then, you will find a dressing room.
Part 2: How to Customize Floor Plans
The templates discussed above are available in the EdrawMax gallery. Alternatively, you can pick one and edit it according to your requirements. So, let’s start by downloading EdrawMax and logging in with an account.
If you do not have EdrawMax now, download it or try it online for free and then sign in with social media credentials.
Steps to Create a 5-bedroom House Plan with EdrawMax
When EdrawMax is ready on your deivce, let's start to customize a 5-bedroom house layout:
Step 1:
Open EdrawMax and access the Templates library from the left sidebar. Type keywords for 5-bedroom floor plans. Pick any template and click Use Immediately to open it.
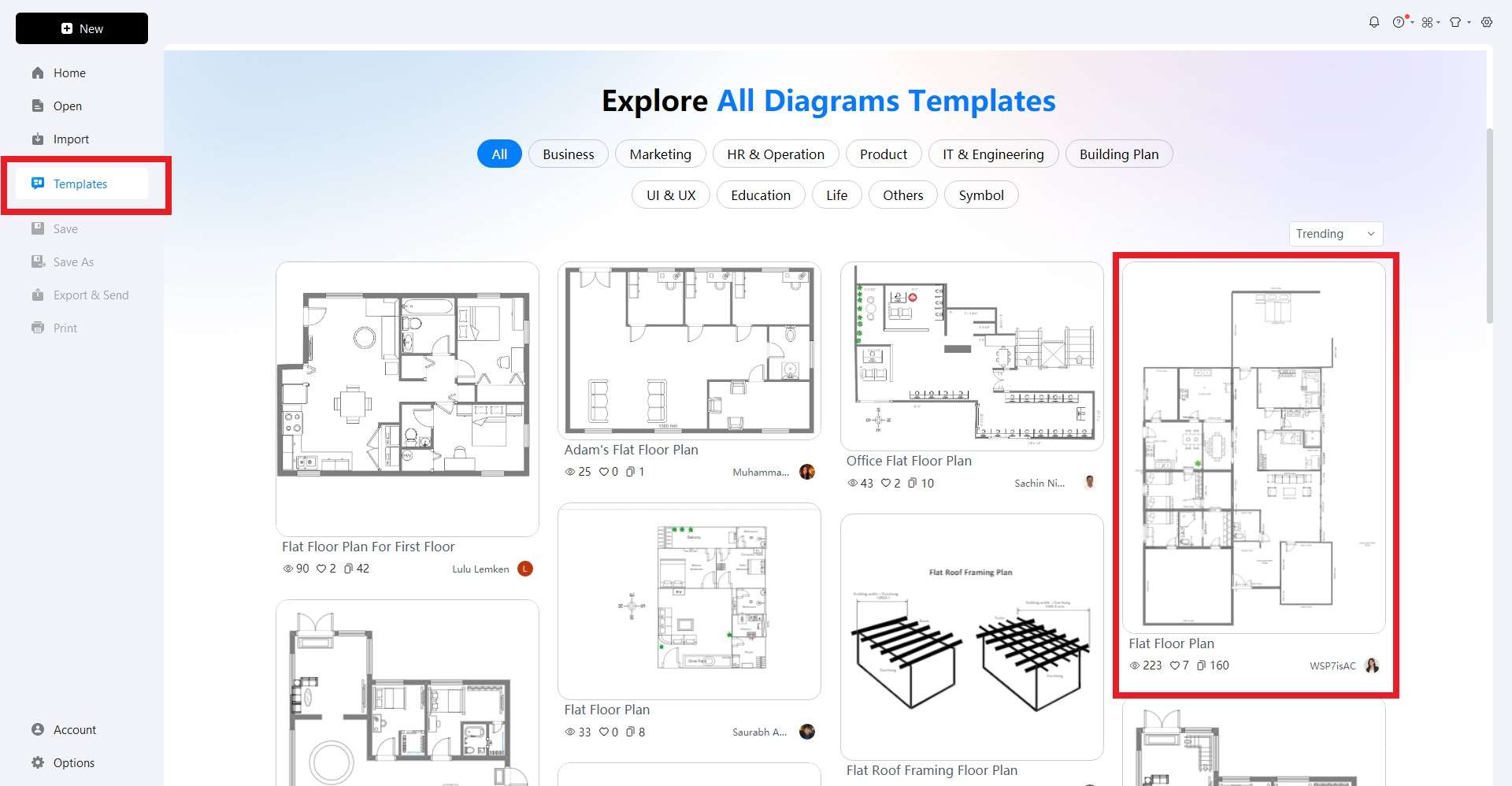
Step 2:
Select any element from the template by clicking it. Then, click Settings on the floating menu.
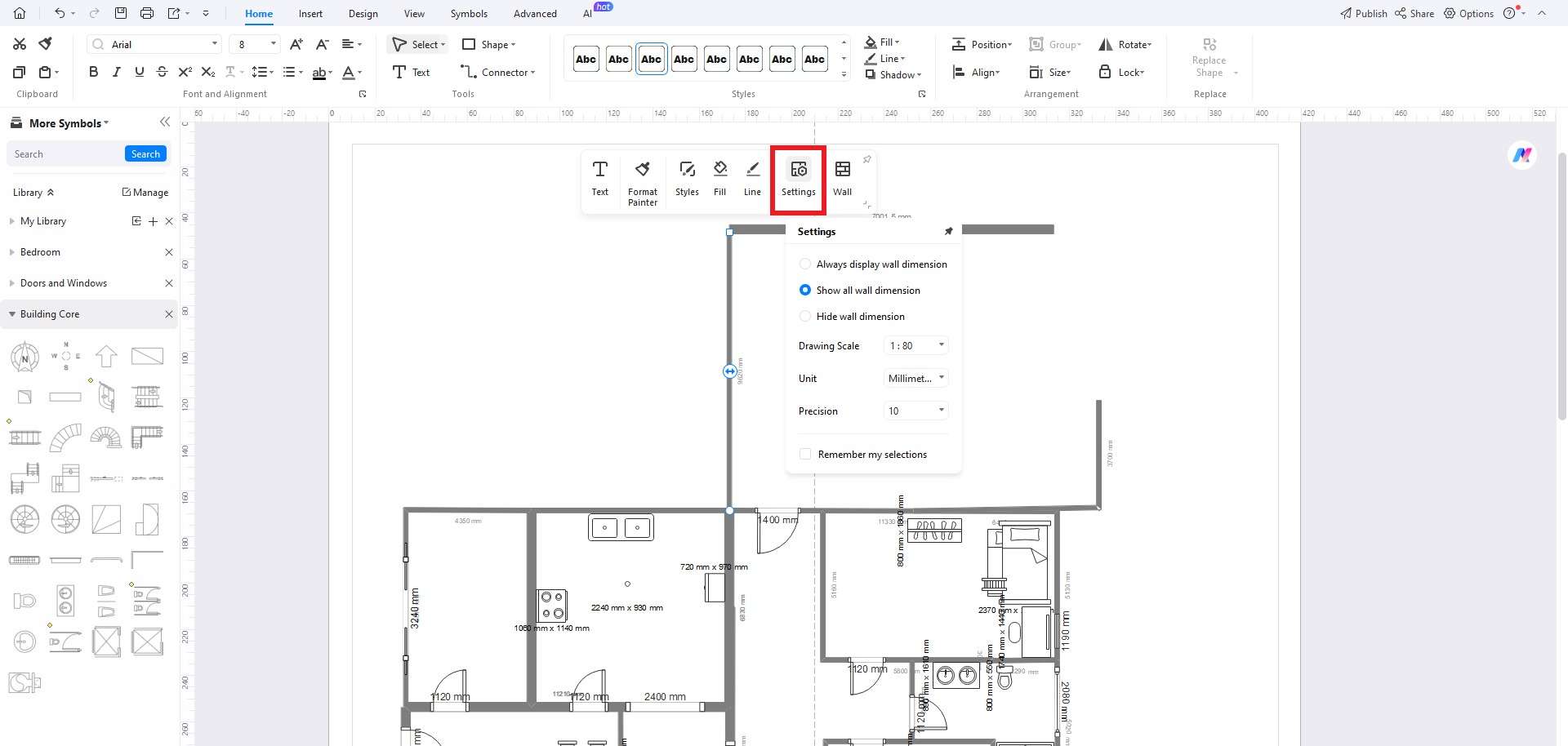
Step 3:
Change the Precision value from the Settings tab to adjust measurements. The higher the precision, the more accurate measurements you will get.
Note: The measurement values of each element are written next to it.
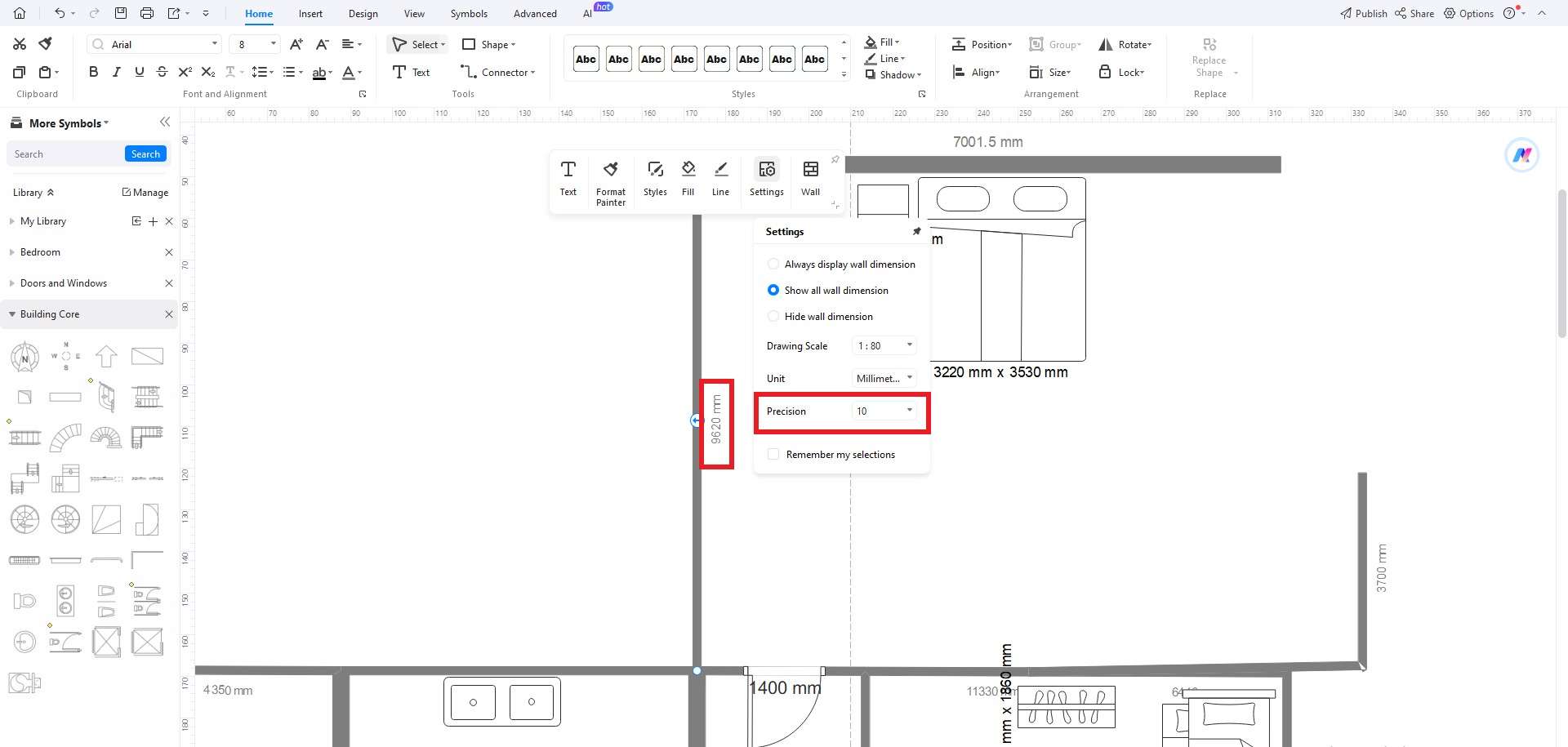
Step 4:
Similarly, change the unit of measurement from the Settings tab. The available options are centimeter, millimeters, meters, feet, inches, yards, miles, etc. You can also change the Drawing Scale ratio from the same tab. It ranges from 1:1 to 1:200.
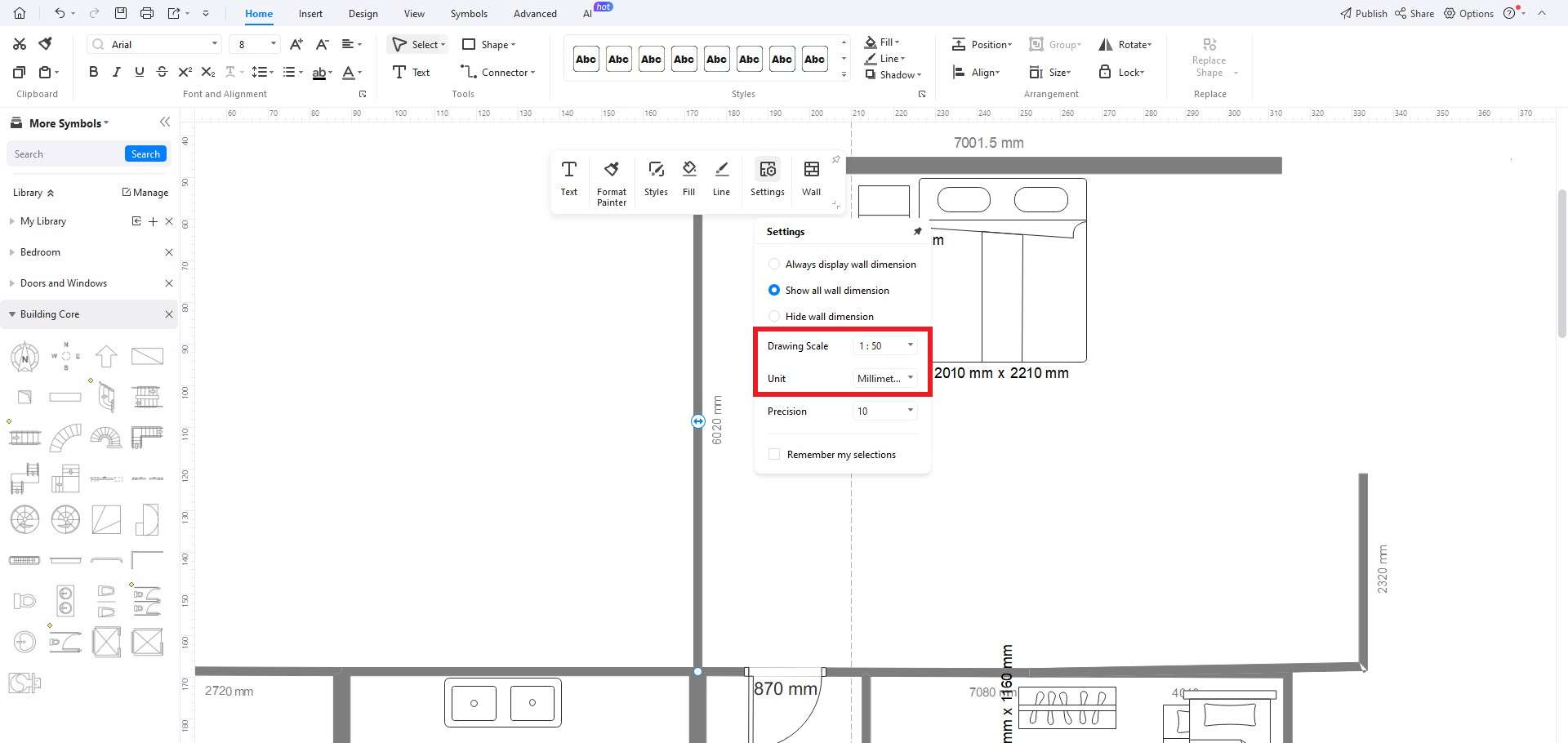
Step 5:
Head to the right toolbar to find interesting elements to elevate your floor plan. You will see some shapes and symbols, but you can also search for specific elements by typing their relevant keywords.
For example, let’s add a bedside table into our floor plan. Simply drag and drop the symbol/shape to your desired location.
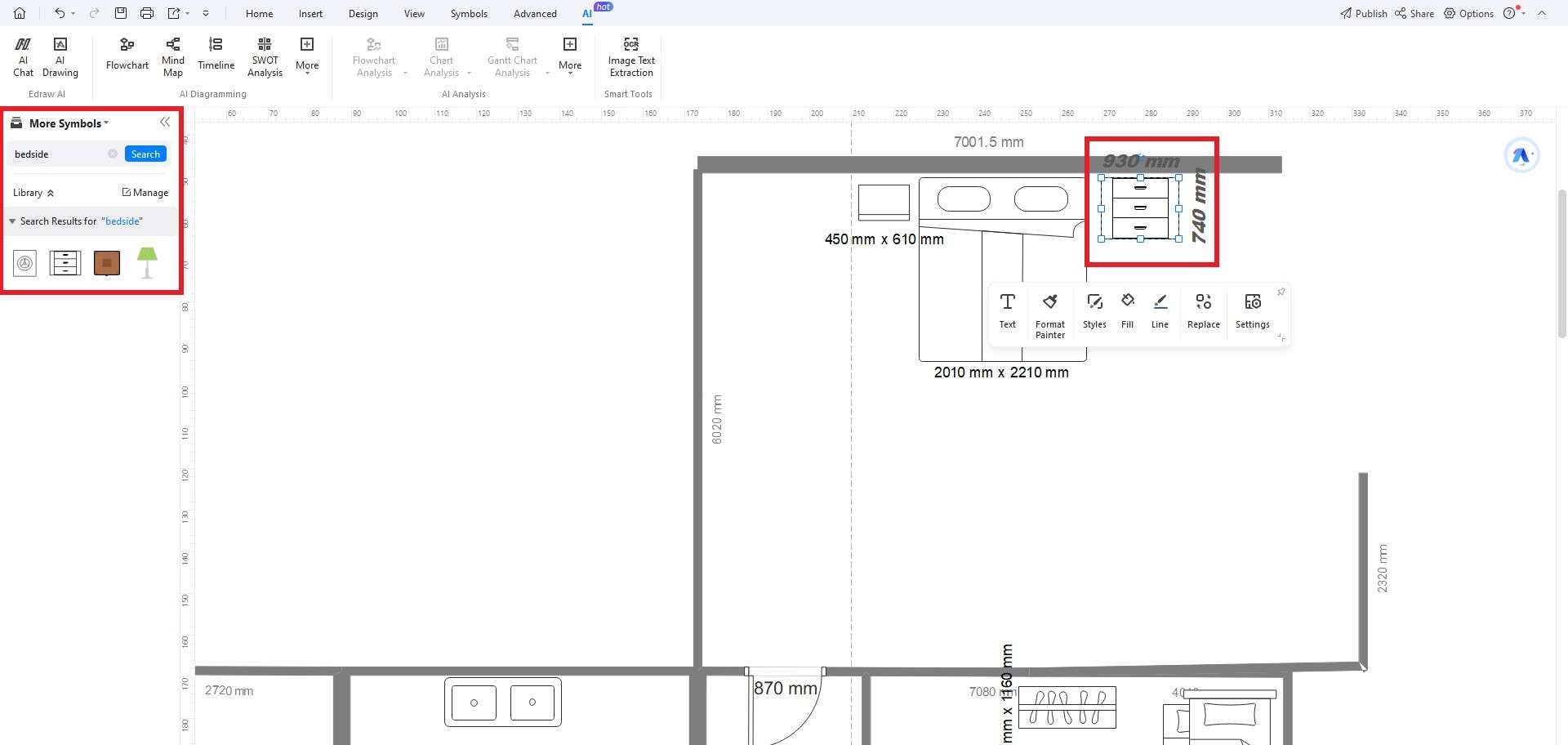
Step 6:
Next, let’s use the power of AI for our 5-bedroom home design. Select AI from the top menu bar and head to AI Drawing. Let’s enter a prompt to generate ideas for a 5-bedroom layout.
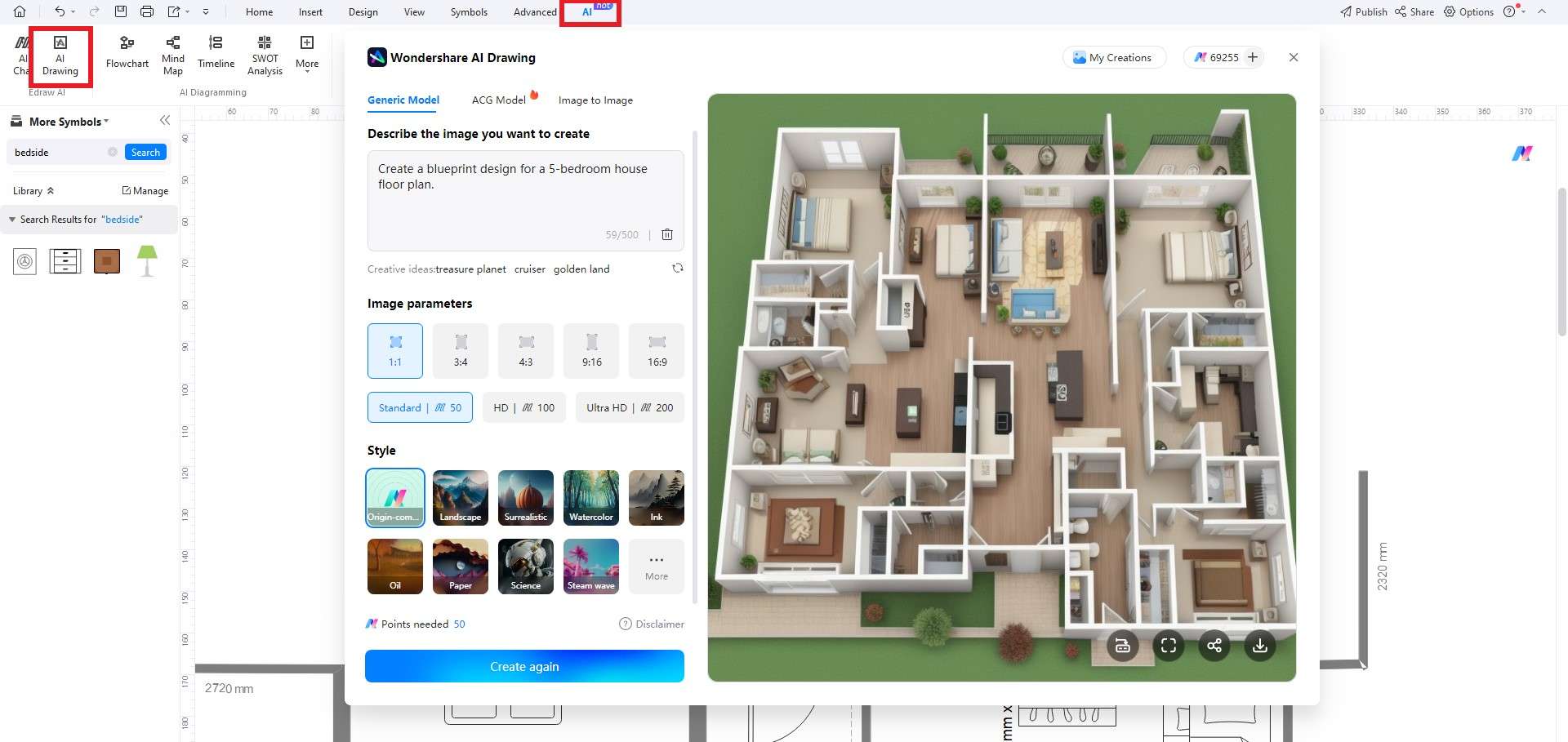
Step 7:
Now, your floor plan is ready to be saved. So, click the Save or Export icon from the top menu bar and select your desired location.
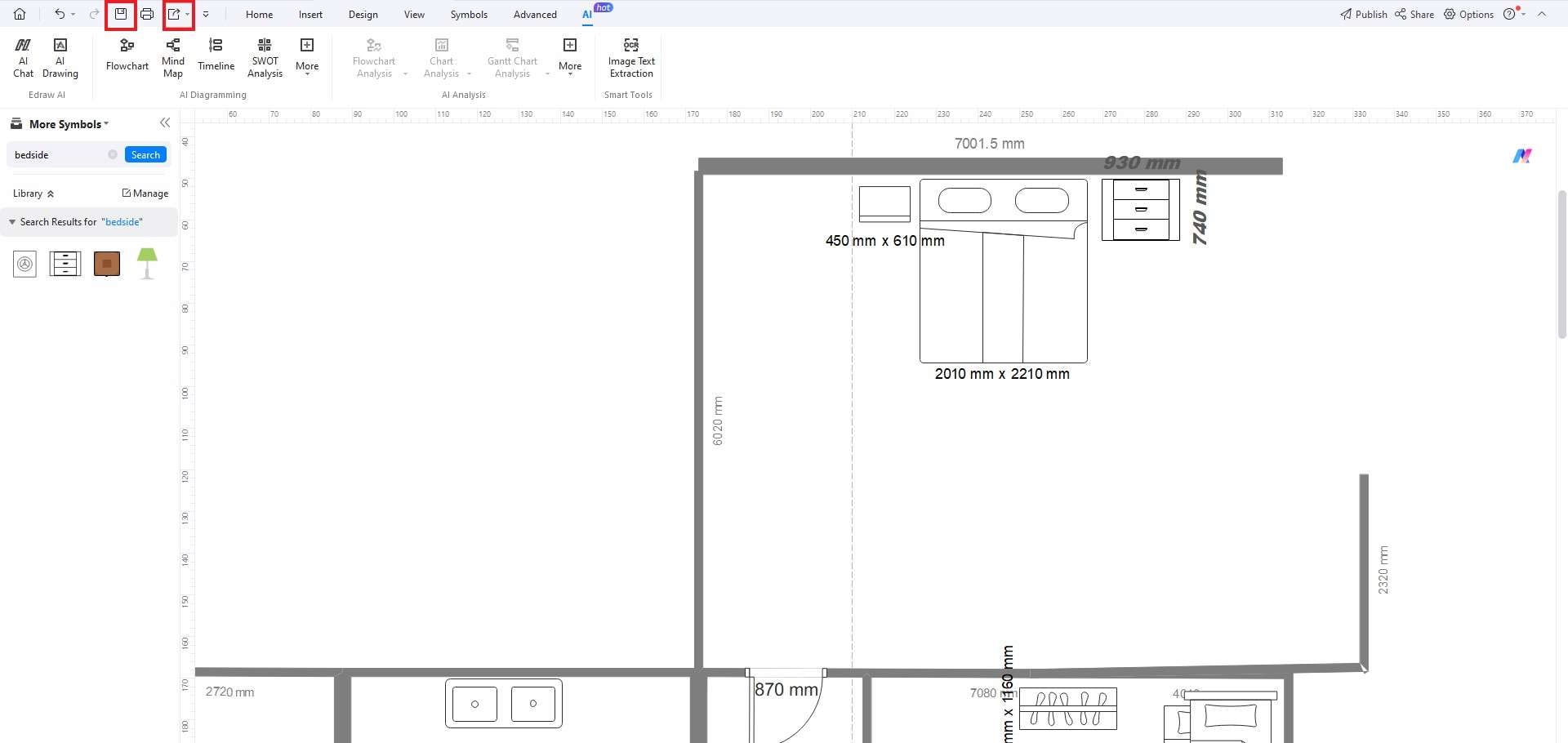
Part 3: EdrawMax: Free Floor Plan Maker
As a beginner or experienced floor plan designer, EdrawMax can be helpful in your diagramming journey. These are what it can offer:
Vast Template Library
EdrawMax has a vast library of templates for all types of floor plans. Whether you need 1-bedroom or 5-bedroom designs, you can easily find numerous floor plans. Furthermore, the library also houses floor plans for offices, apartments, and commercial spaces. In short, it is an all-in-one collection to fulfill all your floor planning needs!
Various Symbols
EdrawMax has over 26,000 built-in symbols. You can search the ones you need with their relevant keywords and import them into your floor plans. Additionally, you can customize each symbol’s size, shape, style, etc.
Handy Precision Tools
EdrawMax is a high-precision floor plan maker. It allows you to adjust the precision value of an element, ranging from 0.000 to 10. The highest value means the most accurate measurement. This factor helps in designing precise floor plans and minimizing the chances of error.
Easy Scaling Tools
EdrawMax’s scaling tools allow you to upscale or downscale your floor plans with effective measurements. The app has custom dimensioning in its library, providing a better view of a room. As a result, you get more accurate results of the overall floor plan.
Handy AI Drawings
AI is all the hype these days. EdrawMax also utilize artificial intelligence to generate aesthetically-pleasing and high-quality drawings. You can create 3D and 2D models as well as blueprints and floor plans using this built-in AI feature, called Edraw AI. All you need is to give a prompt explaining your needs and it will design a floor plan accordingly.
Reasons to Use EdrawMax
- Its drag-and-drop framework makes it incredibly user-friendly, especially for new and inexperienced floor plan designers.
- It allows exporting your house design in several formats, including PPT, HTML, Word, SVG, etc.
- You can scroll through the wide range of templates in EdrawMax template community to find the one that suits you. Using these templates saves your time and offers a more beginner-friendly solution because you don’t have to start from scratch.
- Most EdrawMax features are available in its free version. However, its pricing packages are also pretty flexible and cost-effective considering the wide variety of features.
Summary
A 5-bedroom house layout is a more comfortable and secure option for an extensive family. Remember that comfort should be the priority when building a new home. So, prefer having more space that you can utilize in the future.
Another thing to remember is that you have many 5-bedroom home plans to view in the EdrawMax template community. You will surely find one that works the best for you and your loved ones.
It is available for Windows, macOS, iOS, Android, Linux, and with a web version. So, there’s no reason not to try EdrawMax for free.








