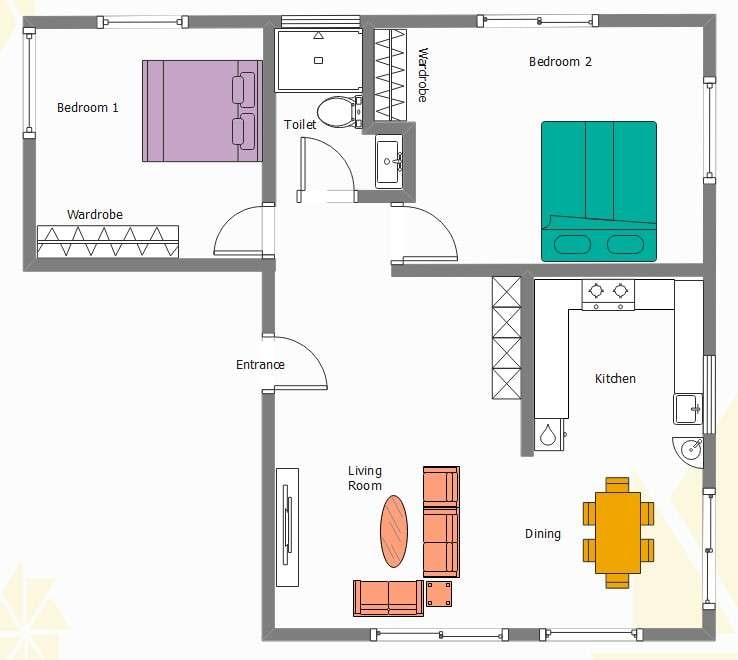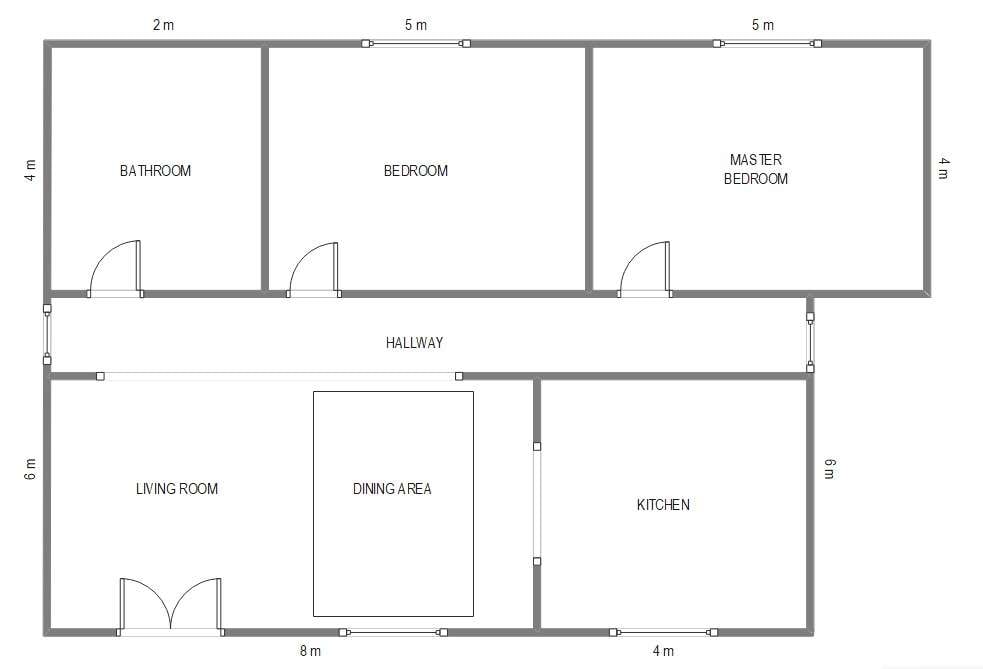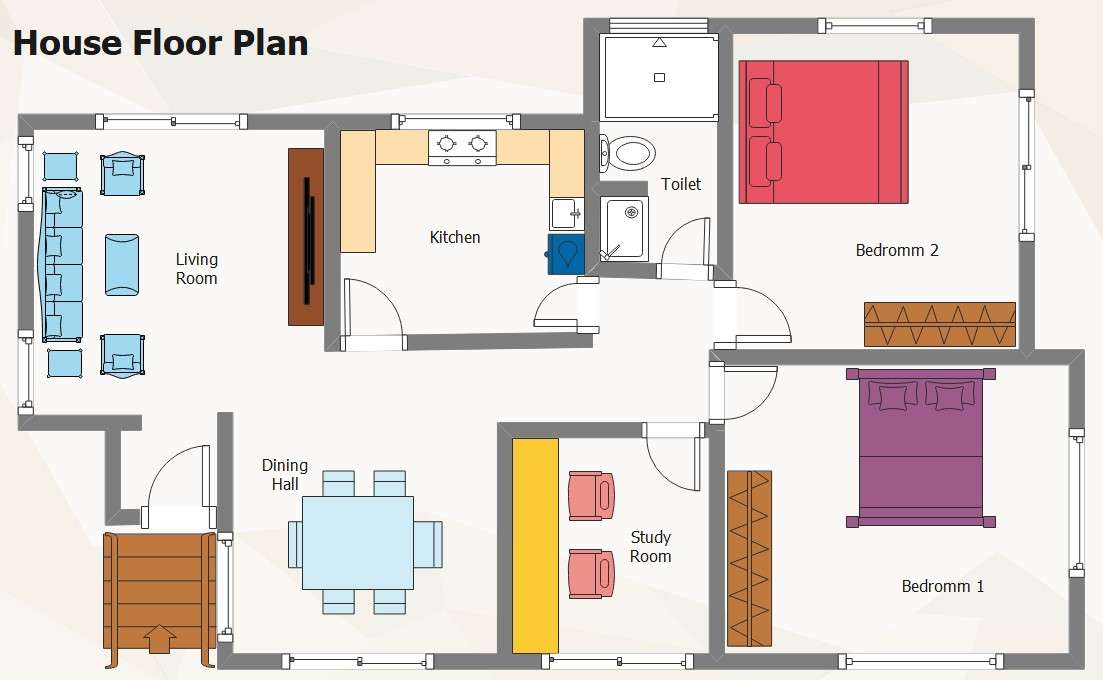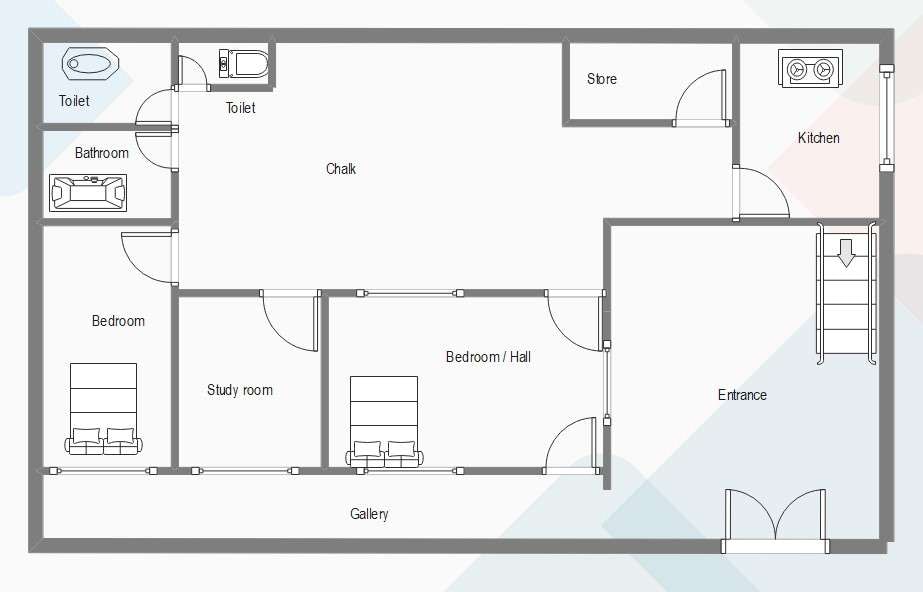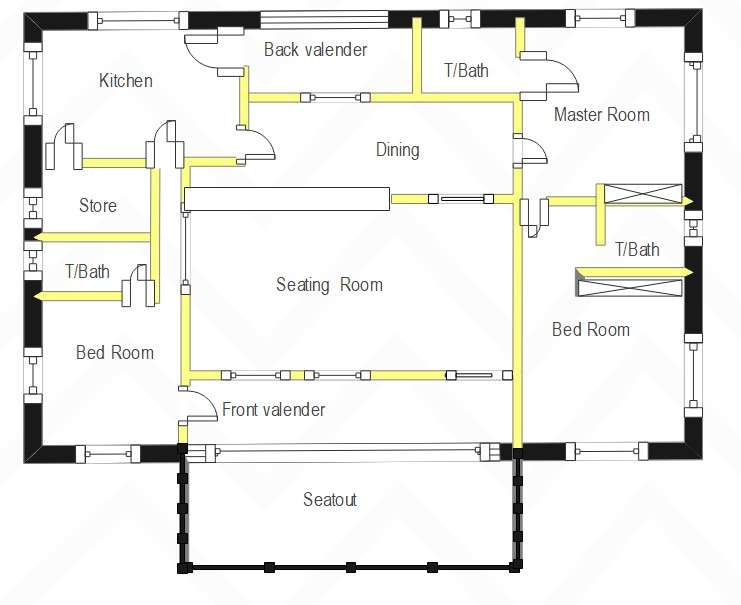One-story residential space is the new trend!
Single-story houses offer usable living spaces, eliminate stair hazards, and require low insulation maintenance. Thus, homeowners and buyers prefer them for a high resale value. However, they are equally tricky. Handling a one-story house with tight, narrow passages is an architect’s nightmare.
Well, not anymore! Now, you can have ready-made floor plans! Premade single-story house plans help establish a layout, allocate resources, and estimate a budget. This is what the article is about! We will explore resourceful one-story house plans for homeowners and designers. So, let us get right in.
In this article
Part 1: One-Story House Plan Examples
Planning your residential one-story property? Get creative inspiration from these designs. Or, switch to the EdrawMax template community to explore similar house plans.
1. Two-Bedroom Single Story House Plan
Building a two-room residence in limited space can be hard, especially when you have kids. Do not know where to proceed? Try getting inspired by this one-floor house. The minimalist yet modern approach features optimal use of space and comfort.
At first sight, you will see a well-organized wall structure separating different sections. Both bedrooms are designed to include big wardrobes and master beds. Even then, you get ample space for interior details. Plus, the combined central toilets add to the functionality.
2. Single Story House Design
Straight ahead, this one-story house plan visualizes your traditional one-floor residential space. It showcases an established wall structure divided into two spaces, separated by a hallway.
The first space features a private space - a master bedroom, a bedroom, and a bathroom. Parallel to that, a living and dining room provides a shared space for families. Homeowners can leverage this blueprint to build a communal residential property.
3. One Story House Plan
Want to add a twist to your traditional one-storey house plan? This floor plan might come in handy. It takes a modern design approach for families trying to build a shared space. It optimally uses the structure to remove dead and narrow passages.
The house has a dining space straight ahead of the entrance and opposite the kitchen, creating an accessible passage. It also features two bedrooms in each corner, a living room, and a seating space. This way, families can enjoy their time together without disrupting each other’s privacy.
4. Single Story House Plan
Here comes another detailed floor plan for a one-floor residential property. It represents various spaces (study room, kitchen, bathroom, etc) with clear labelings. Homeowners can leverage this example to plan their property. Switch to EdrawMax, scale it accordingly, and add interior details.
5. Residential 1-Story House Layout
Accommodating large families in a one-floor house requires proper floor planning. This house plan depicts a residential space with several rooms and an entertainment space. The creator has used different colors to paint the walls. This way, you can differentiate between spaces.
The house features doors, windows, and passages to establish an intricate internal structure. It is an excellent alternative for architects and real estate contractors to plan home renovations and foundations from scratch.
Part 2: How to Customize the Floor Plans
Want to use the house plans discussed above? Download EdrawMax and simply type in "one-story house plan" to download the templates. Besides using them directly, customizing is available and easy with EdrawMax. So, let us explore these steps to see how you can build and scale any property.
Step 1:
Visit the EdrawMax Template Gallery from the main menu and type Floor Plans in the search box. Scroll down and find the right fit. Once decided, press Use Immediately.
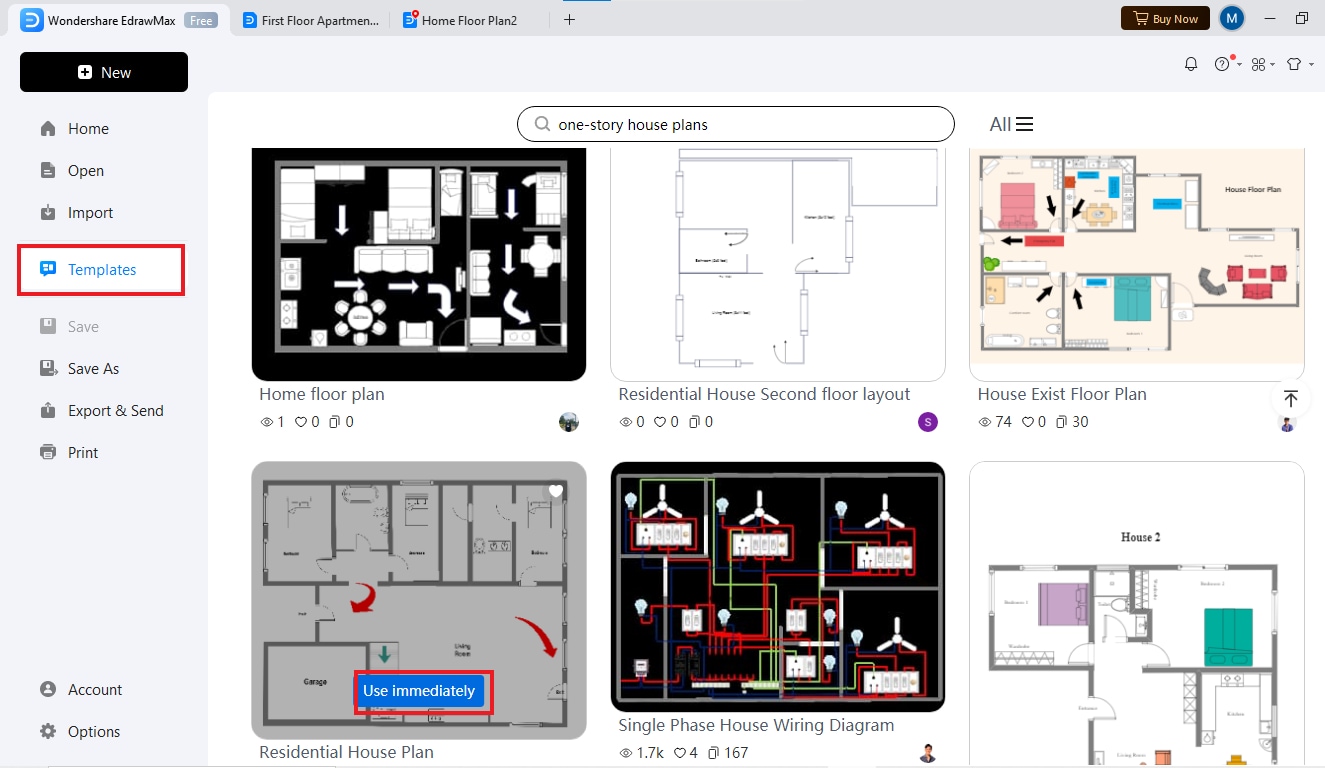
Step 2:
On the editing panel, click any wall and press Settings. Adjust the Units, Scale, and Precision accordingly.
You can specify the decimal points and measurement units for metric scales. Remember, the correct setting will promote precision.
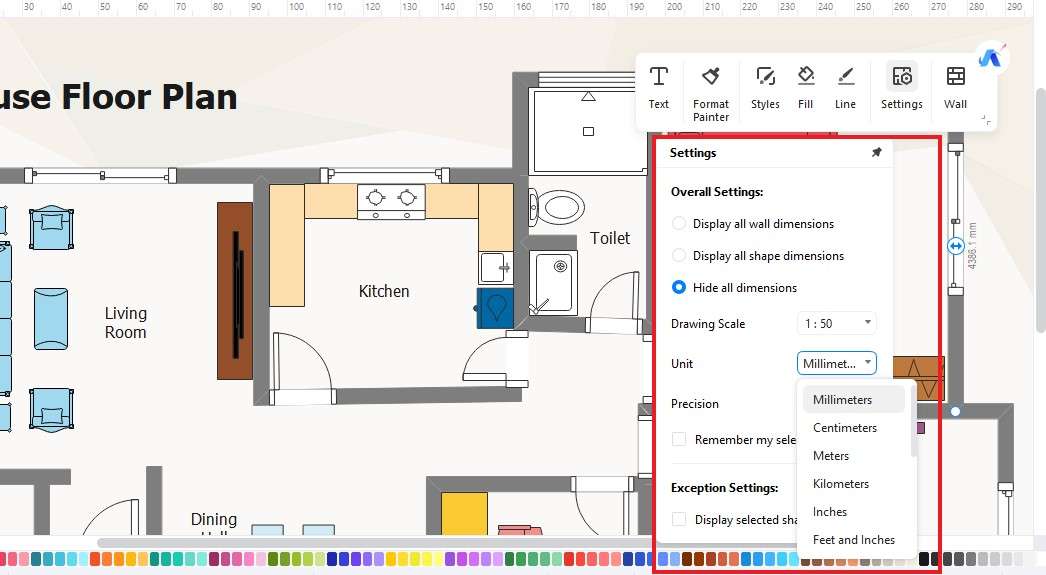
Step 3:
Next, add and replace objects within your house plan. So, go to the left-side symbol library and click More Symbols > Floor Plans > Preferred Shapes.
Now, you can drag and drop any symbol on the canvas.
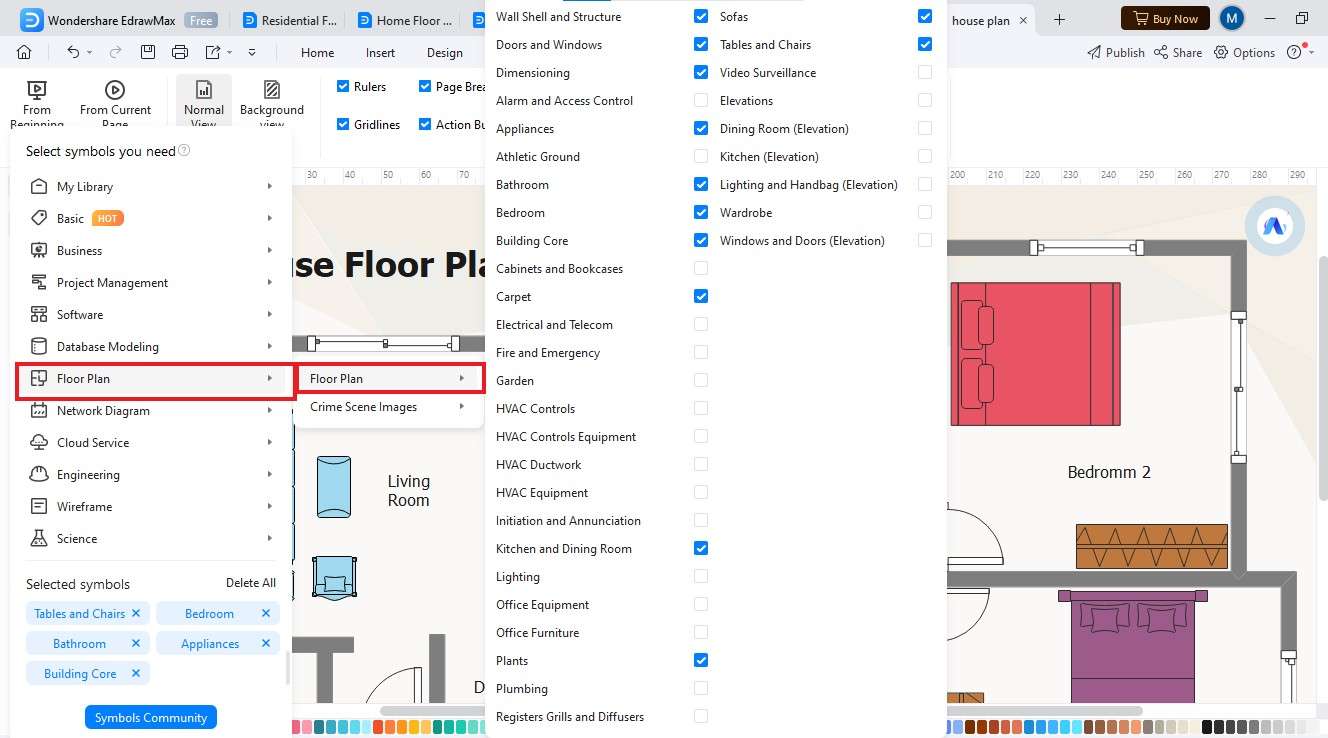
Step 4:
You can also change the orientation of the door and window. Locate the Rotation Icon above each door and move it to change its direction.
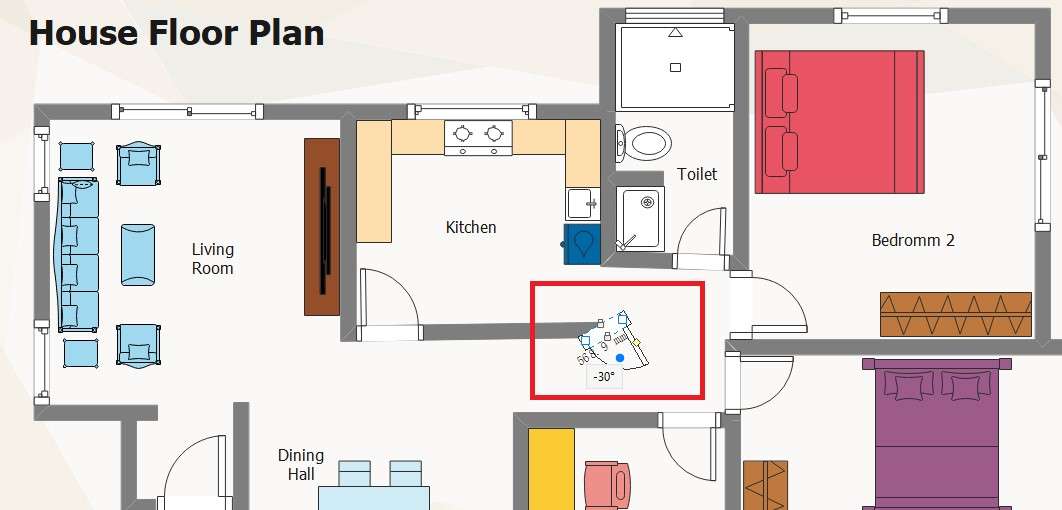
Step 5:
Finally, your floor plan is ready. Want to make it pop? Go to the Design tab on the top and change its background image, color, or font style.
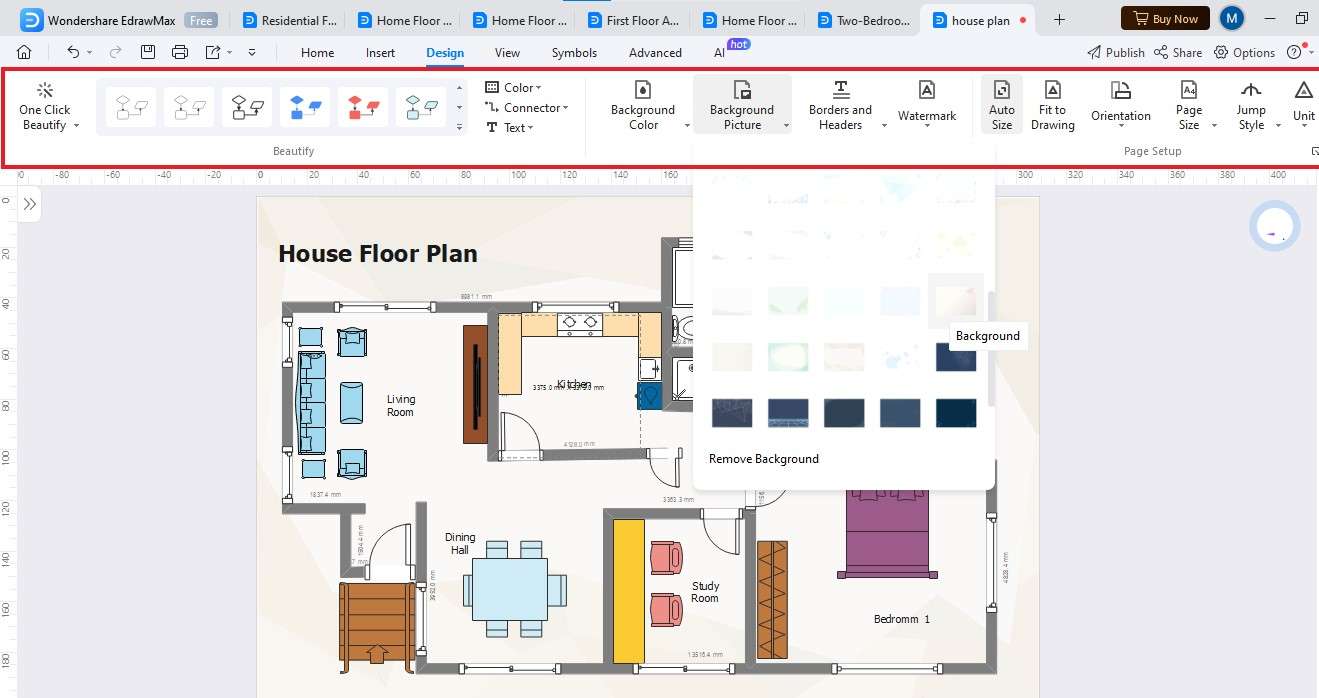
Step 6:
Download the image file by clicking the Export Icon > Preferred Format. You can get the file in 10+ formats, including PNG, JPG, Visio, etc.
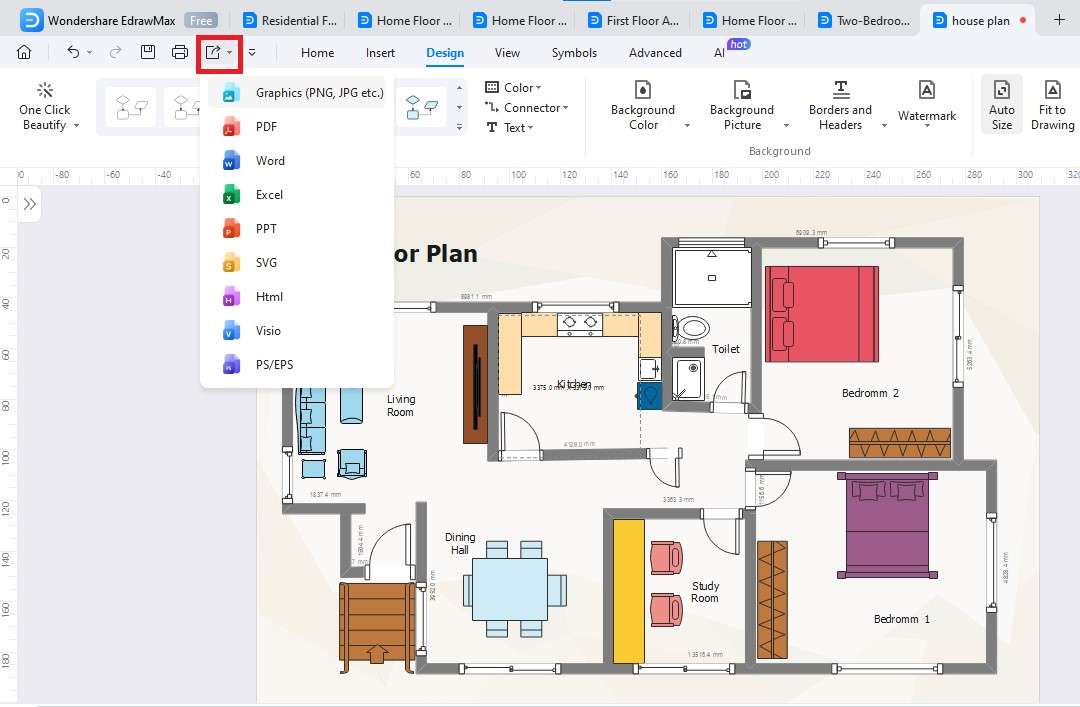
Part 3: Wondershare EdrawMax: Free Online Floor Plan Maker
Designing blueprints takes weeks and months of effort. Scaling floor plans without advanced graphic support is almost impossible. Therefore, everyone in this field uses software like EdrawMax. It combines visual elements and mathematics to help you build house plans from scratch.
The diagramming tool features precision tools, a user-friendly UI, a template community, and much more to reduce the creation time for designers. So, whether it is an open, single-story, two-stroy, or multi-divisional floor plan, designing a property on EdrawMax is easier.

Key Features
Explore Editable Templates:
EdrawMax has a resourceful template community with 20,000+ user-generated examples, including house plans. You can personalize these plans or get inspiration to create a new one.
Use Vector Symbols:
EdrawMax features various floor plan symbols, including dimension lines, construction elements, interior details, movable furniture, etc. It helps you with site prep, interior adjustments, estimating budgets, and building schedules.
Scale Properties:
You can control the scale of your property plan with EdrawMax's precision settings. It allows changing the drawing scale, measurement units, and metric precision. This way, you can be more precise with the house boundary.
Leverage AI:
The AI Drawing helps you transform a simple input into an innovative blueprint. It helps you deliver modifiable blueprints in minutes, reducing the creation time significantly.
Intuitive Interface:
It supports a drag-and-drop interface and easily accessible tools - perfect for non-technical users. This way, homeowners, hobbyists, and experienced architects can design their properties effortlessly.
Time-saving:
EdrawMax allows for streamlining of the design process. It's pre-made house plans and graphic elements (interior, construction, etc.) cut the creation time. You can also leverage its scaling properties and AI support to get instant deliverables.
Affordable AutoCAD Alternatives:
EdrawMax is a resourceful and affordable AutoCAD alternative. It features free and flexible paid plans for hobbyists, experienced architects, and designers.
Multi-Format Export:
The drawing tool supports 10+ export formats, including Visio, PNG, and PDF. So you can share the image files with contractors and clients conveniently.
Conclusion
A single-story house plan is exceptionally diverse in layouts yet challenging to design. Digital floor plan makers like EdrawMax have made it easier for architects and designers to plan their properties. It combines visual and scaling elements. So, be it traditional, modern, or luxury one-story house plans, you can find all of them here.
All you need to do is visit the EdrawMax template community and explore single-story house plans. Find a perfect match and scale it to your property.




