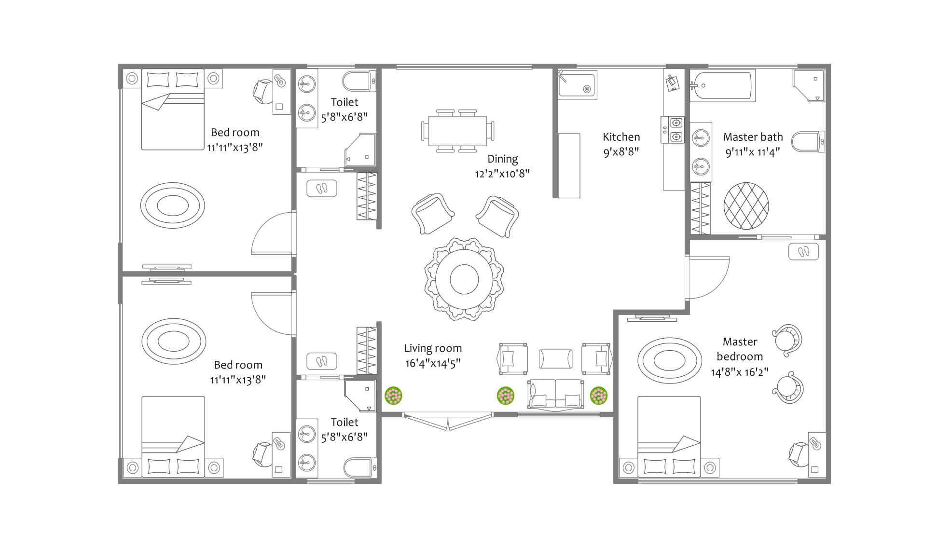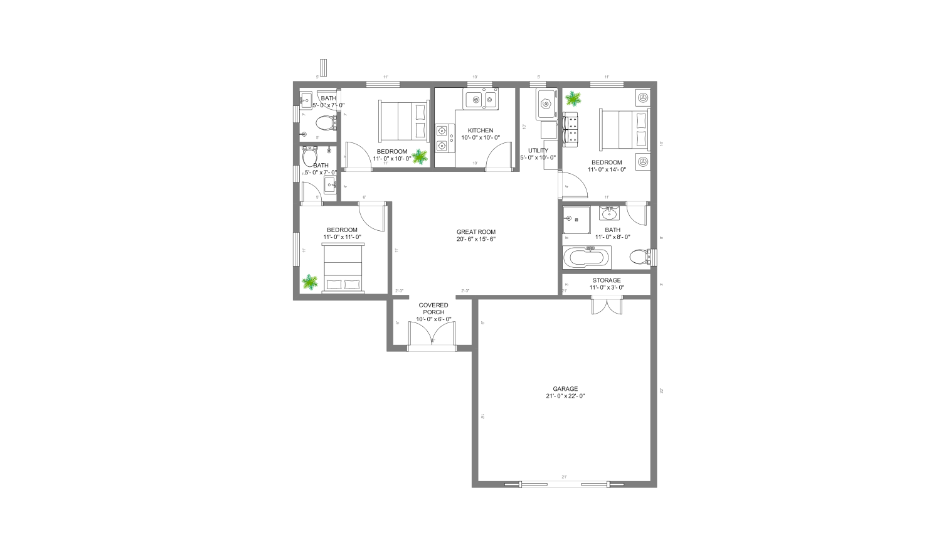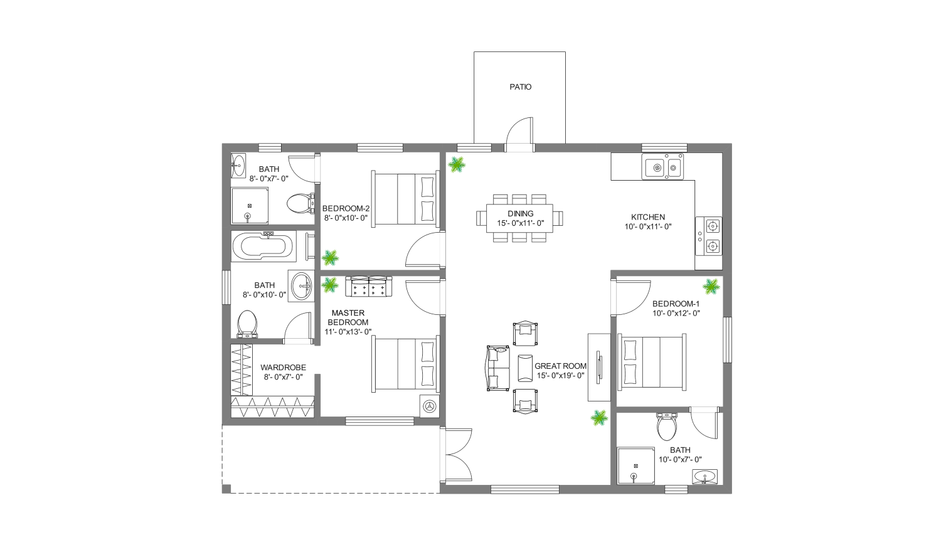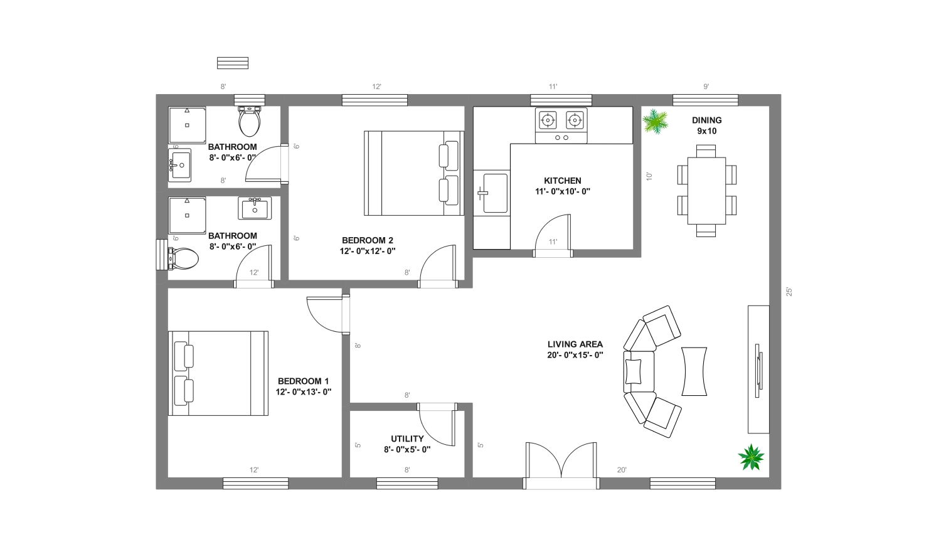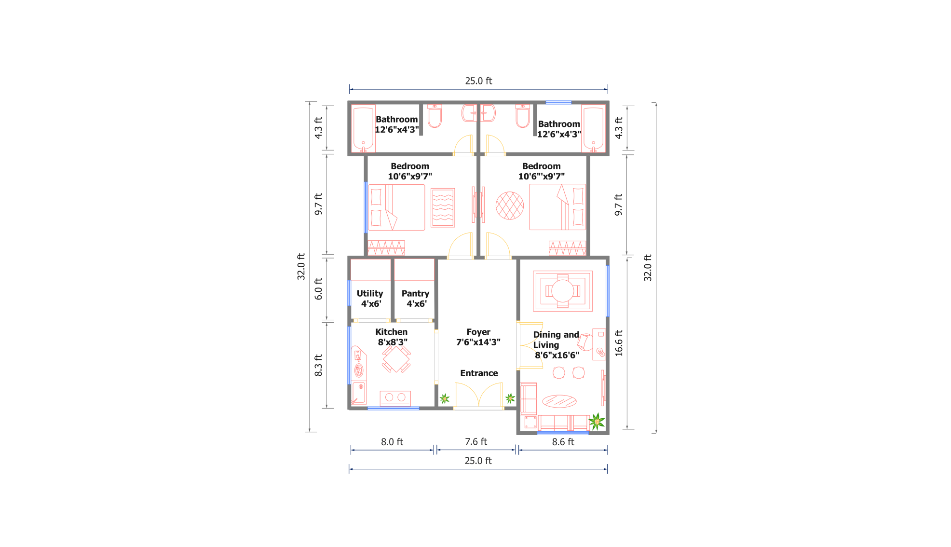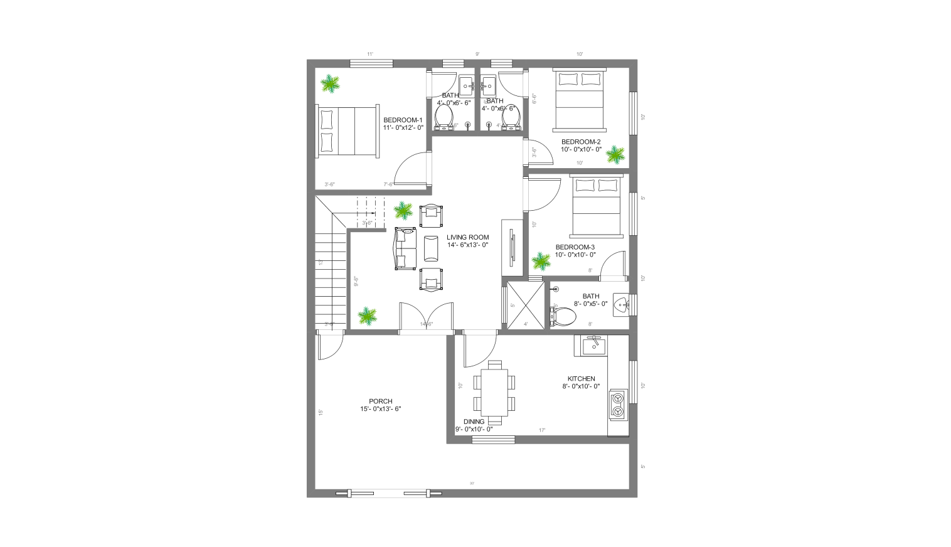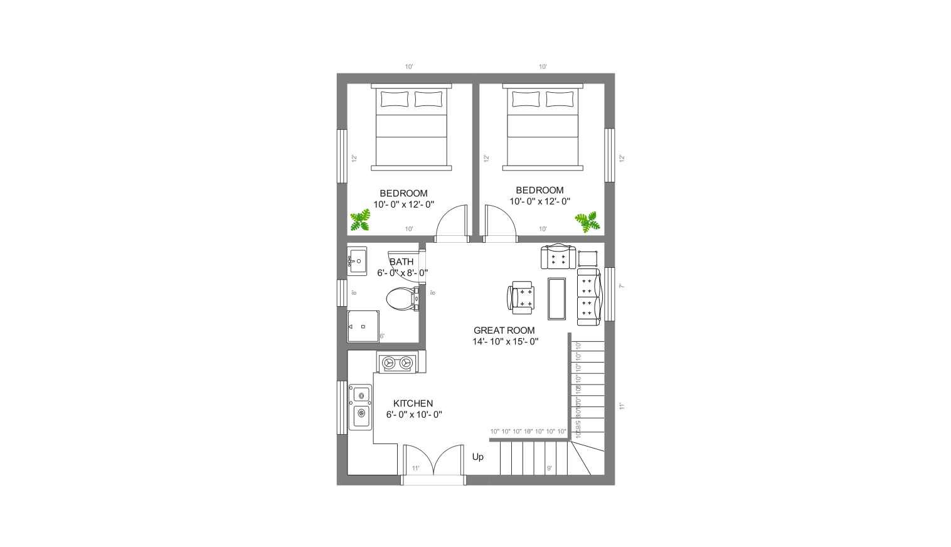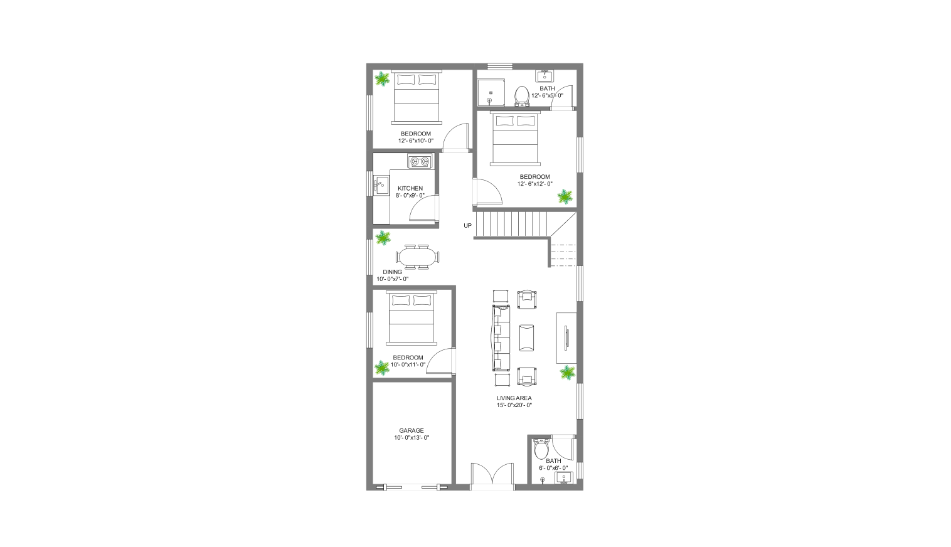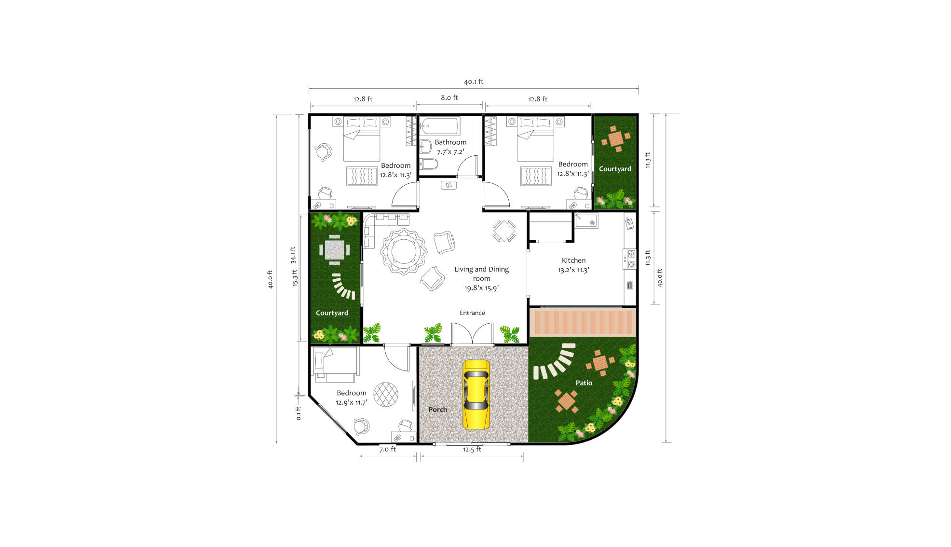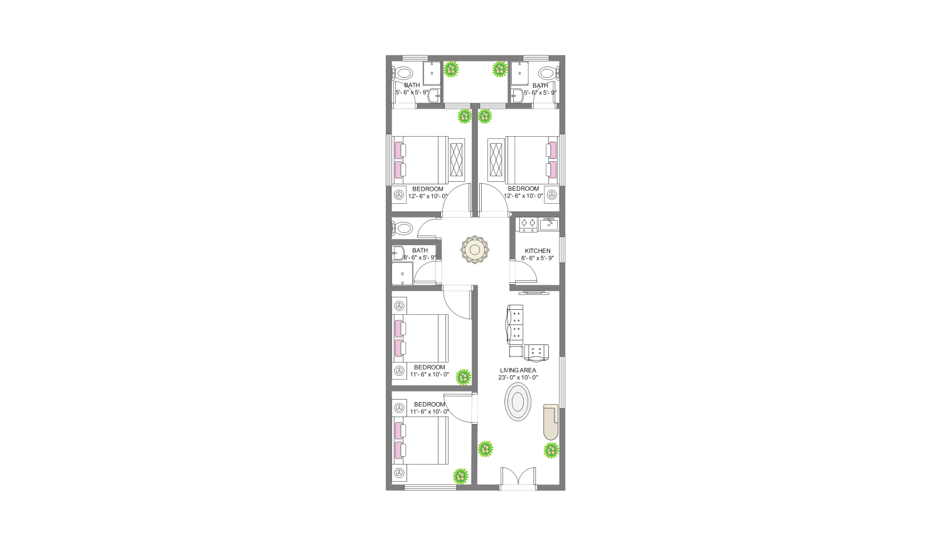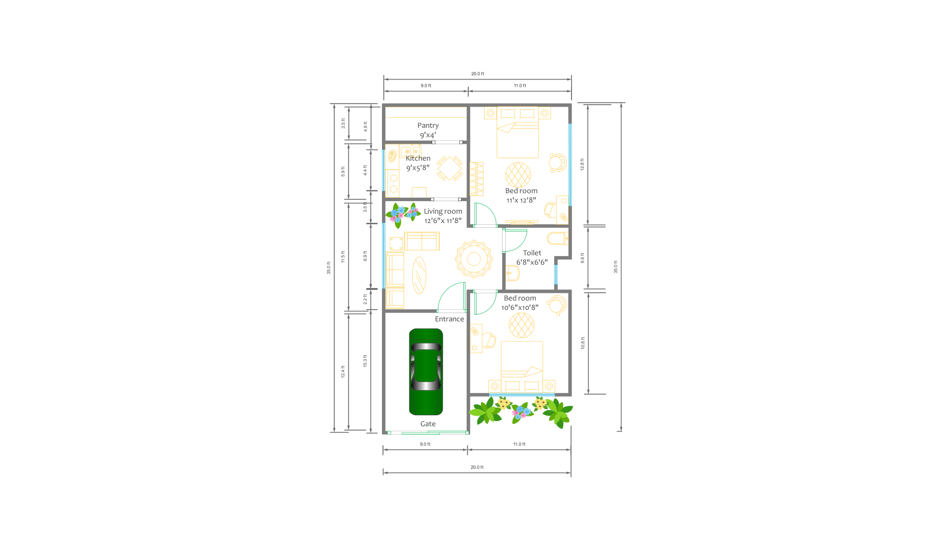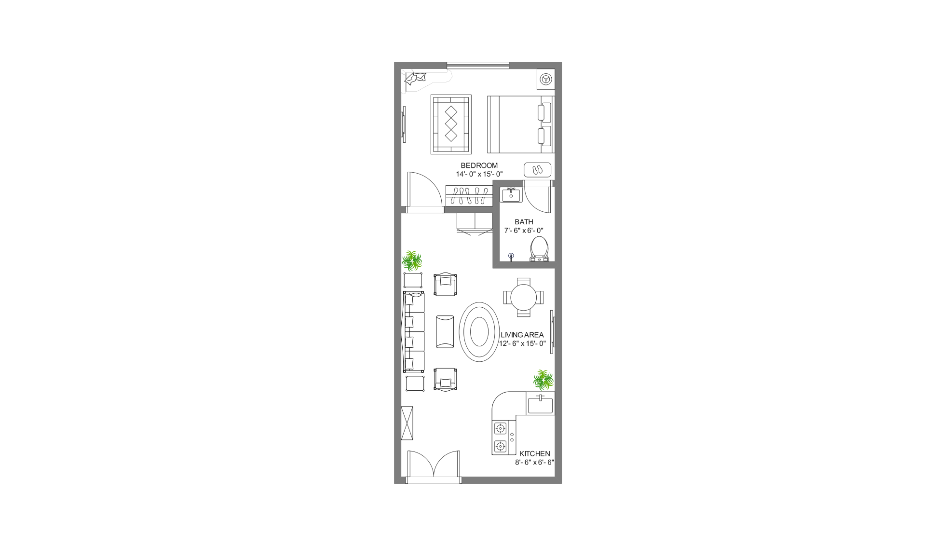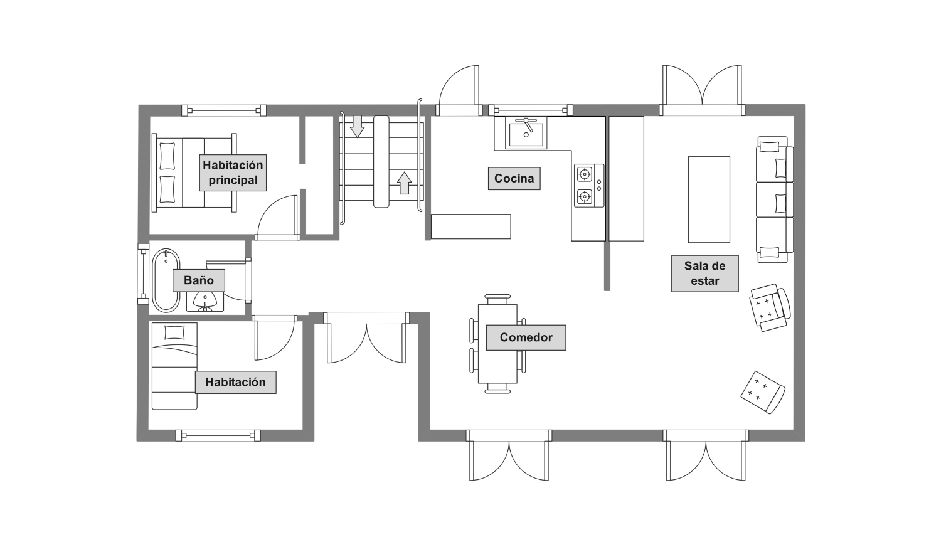- Templates
- Floor plan templates
- 1400 sq. ft floor plan with 3 bedrooms
About this template
Explore and discover the charm of this 1400 sq. ft floor plan that combines practicality and functionality. It features two comfortable bedrooms with personal attached baths. There is a separate master bedroom with a classically designed attached bath.
The spacious kitchen with a delightful culinary path with the living room, and dining area. This allows you to engage with friends and guests while preparing food. The living room is an ideal place to entertain guests and family discussion. With a blend of style and functionality, this floor plan design creates a refined living environment that is both inviting and spacious.
Related Templates
Get started with EdrawMax today
Create 210 types of diagrams online for free.
Draw a diagram free Draw a diagram free Draw a diagram free Draw a diagram free Draw a diagram free