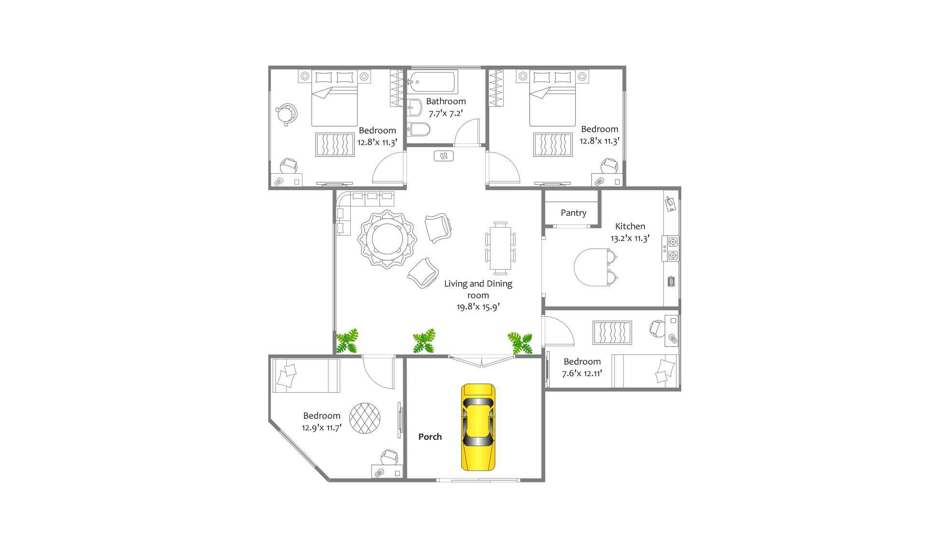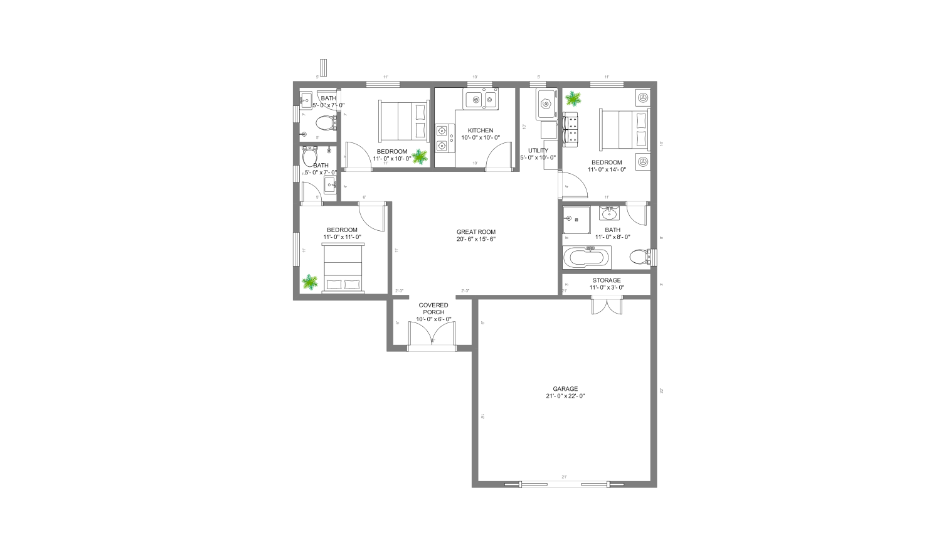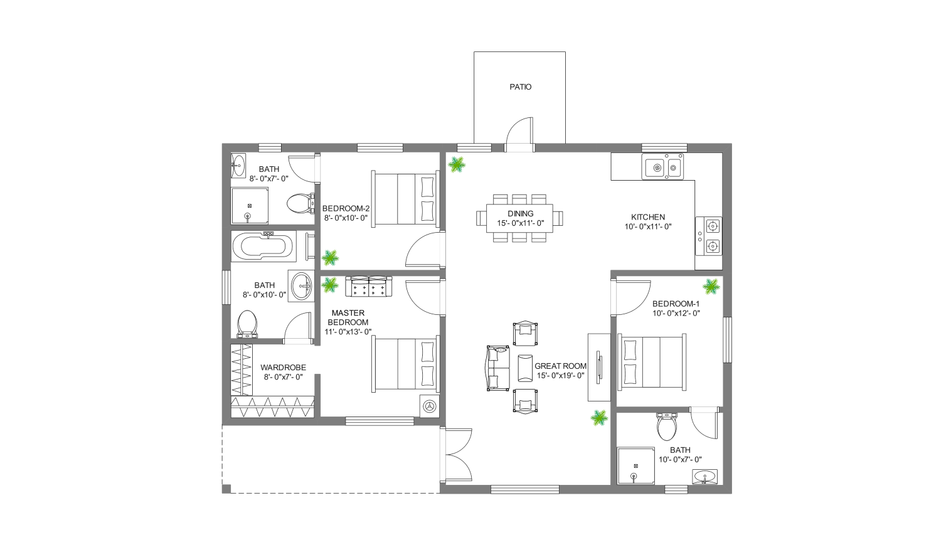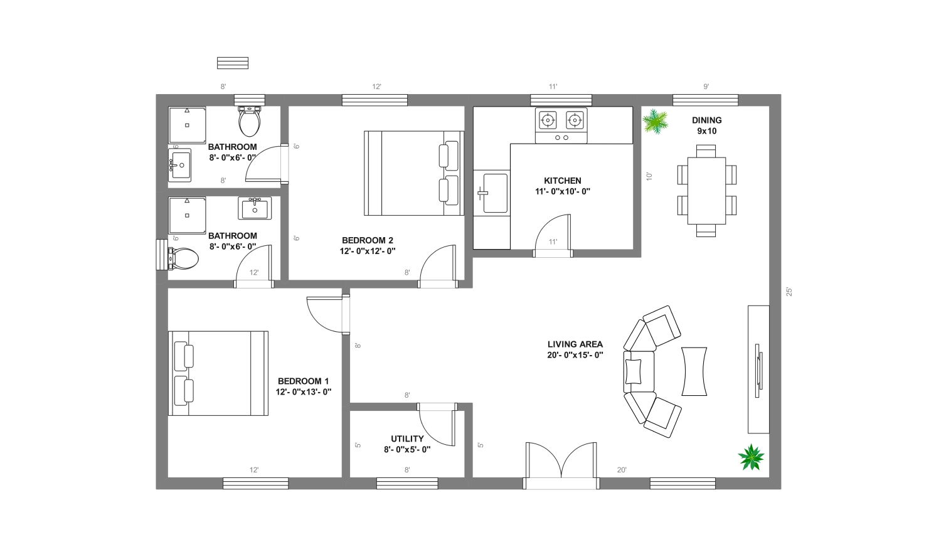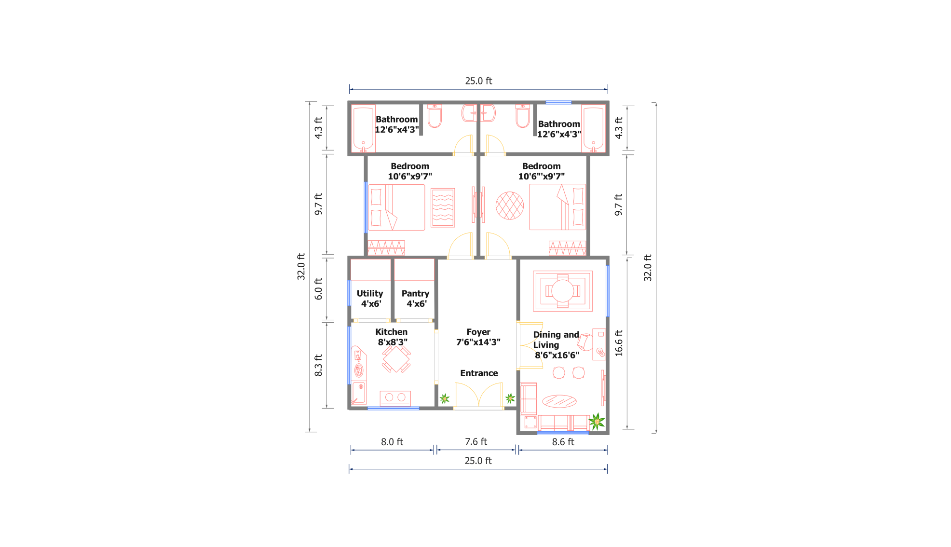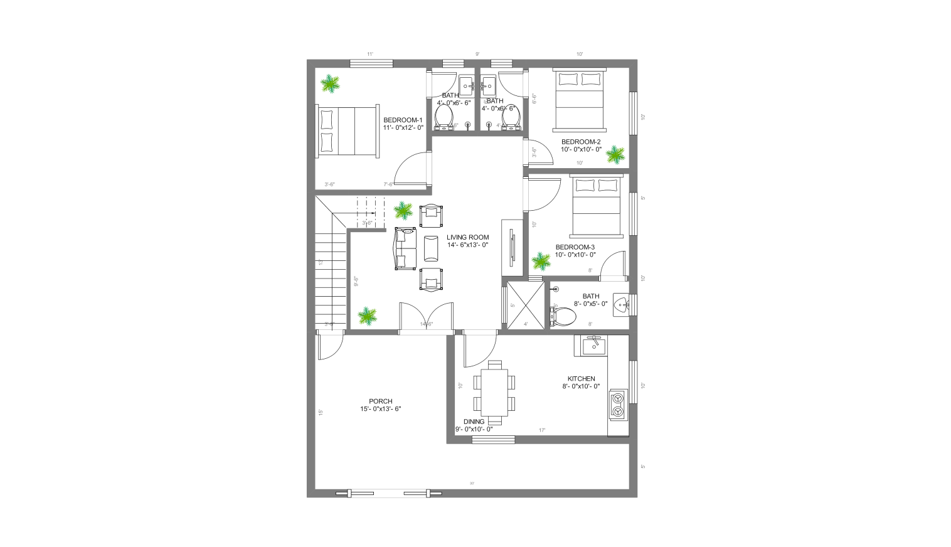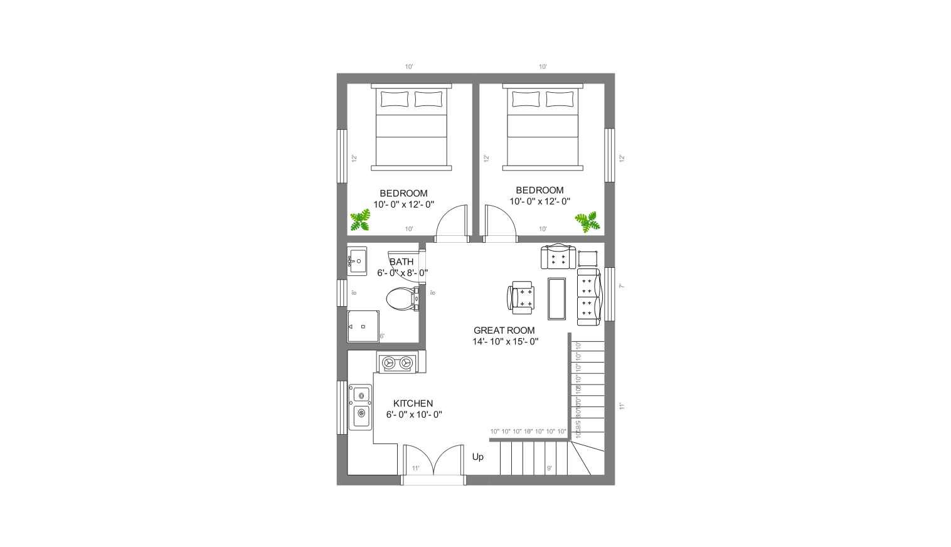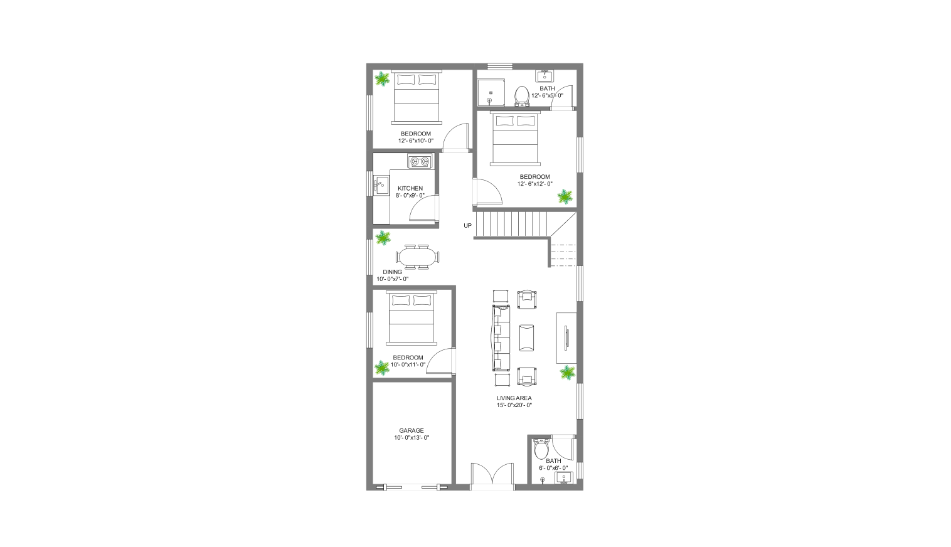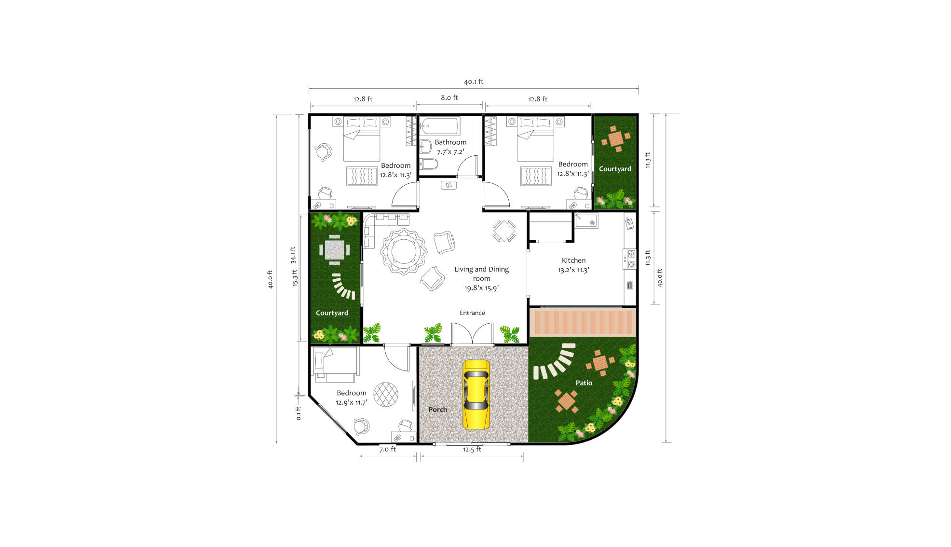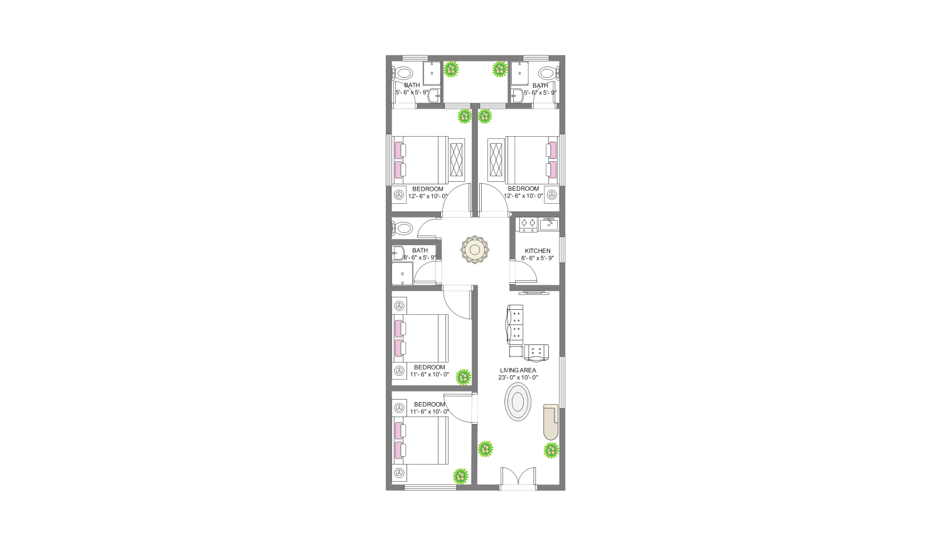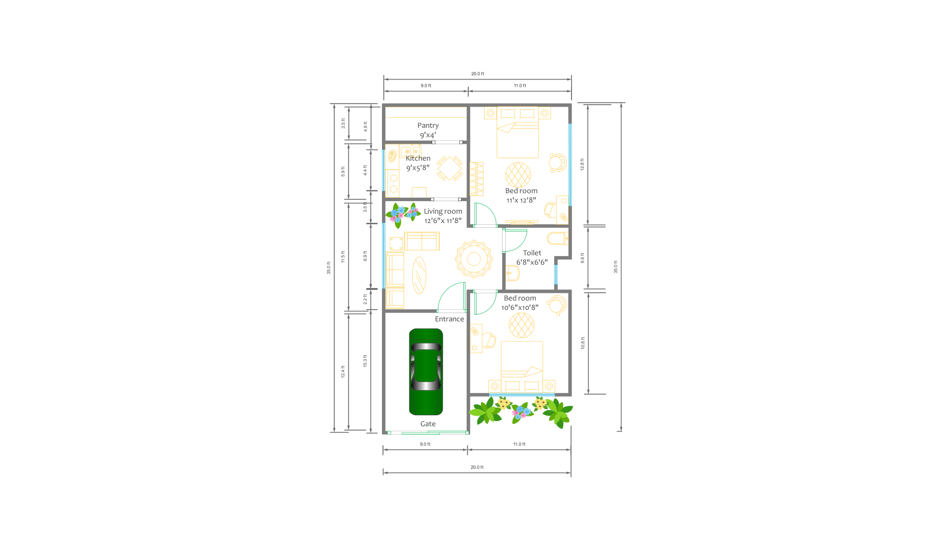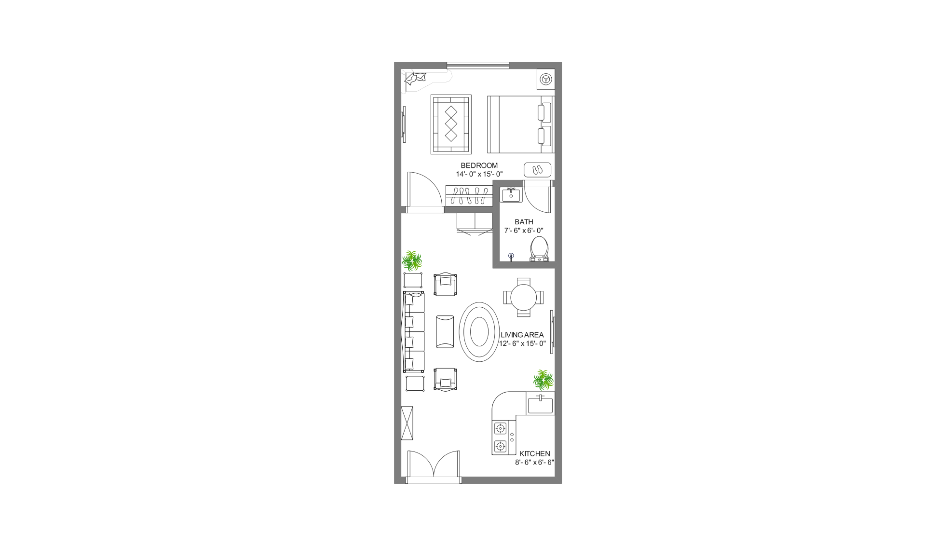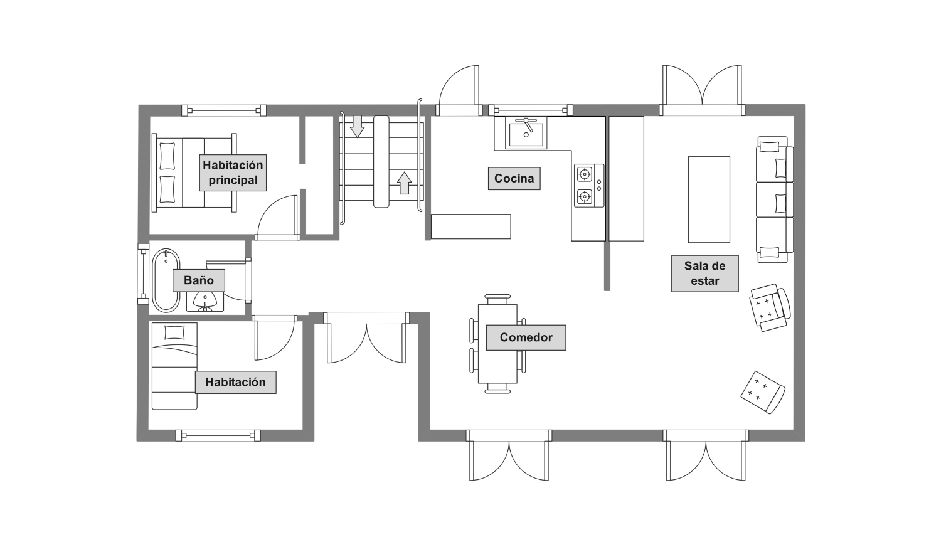- Templates
- Floor plan templates
- Spacious 1600 sq. ft Floor Plan
About this template
Discover the allure of this 1600 sq. ft floor plan, a fusion of versatility and comfortability. This floor plan features four cozy bedrooms with a shared bathroom between upper rooms. The spacious kitchen has a delightful culinary with a breakfast nook.
The living and dining areas occupy a generous space, allowing ample room for relaxation, entertaining, and dining. The large windows likely provide plenty of natural light. The porch offers an outdoor space for relaxation, fresh air, or gardening. Overall, this floor plan offers a comfortable and functional living space well-suited for families or individuals seeking a spacious and convenient apartment. It has all the amenities and necessities required for a peaceful life.
Related templates
Get started with EdrawMax today
Create 210 types of diagrams online for free.
Draw a diagram free Draw a diagram free Draw a diagram free Draw a diagram free Draw a diagram free