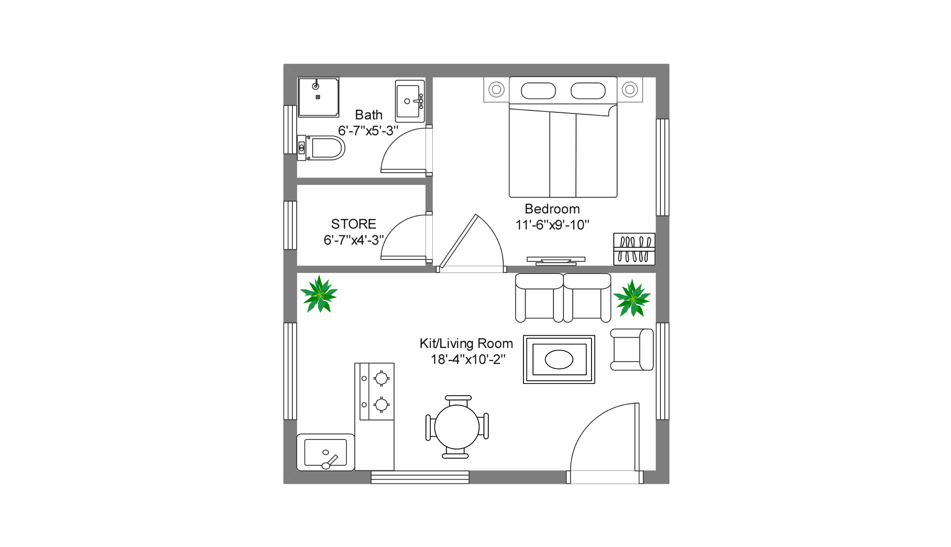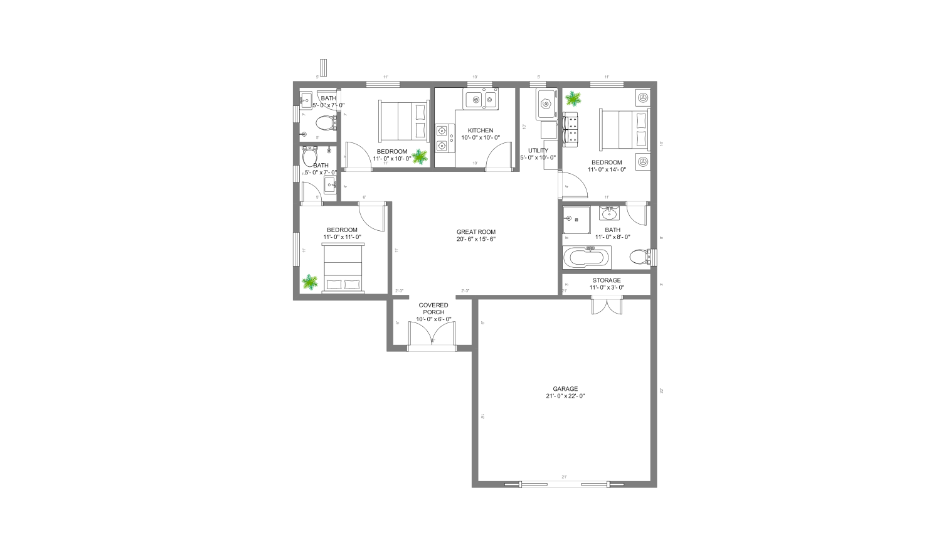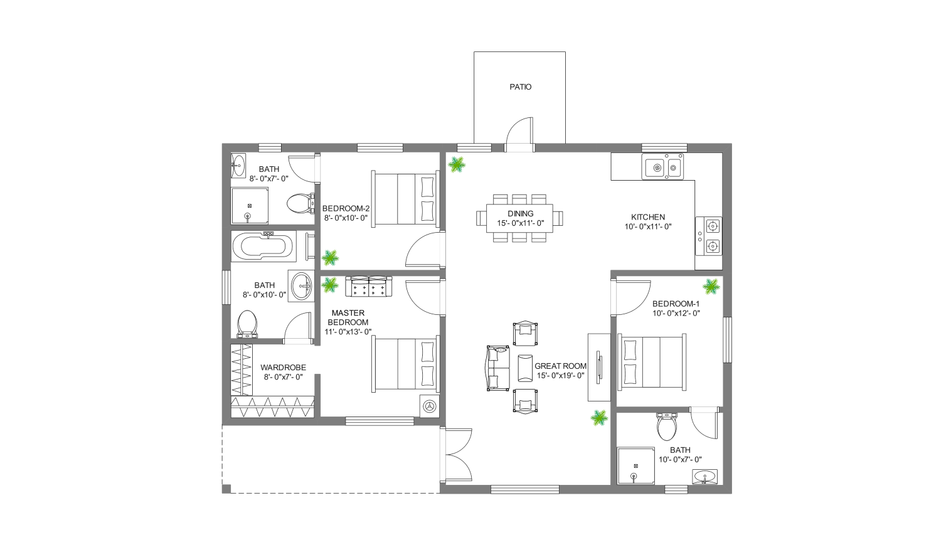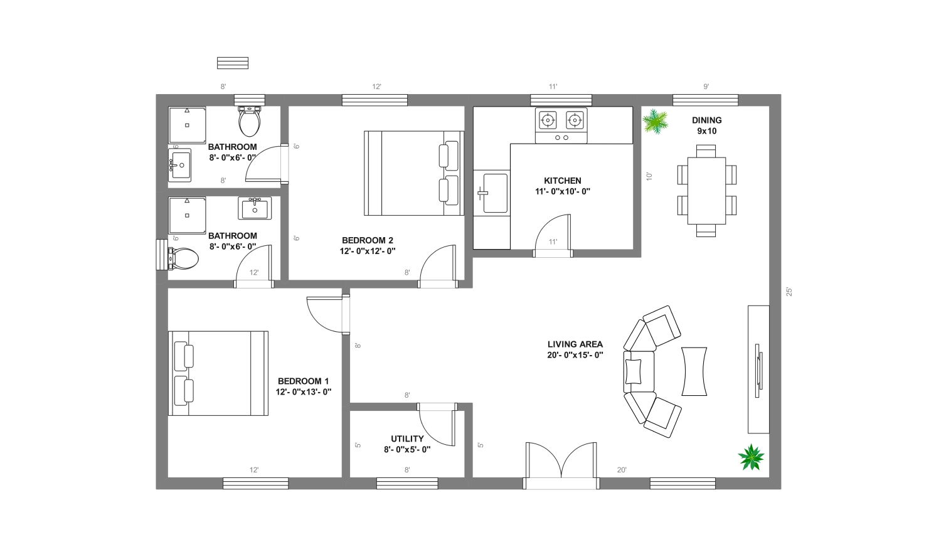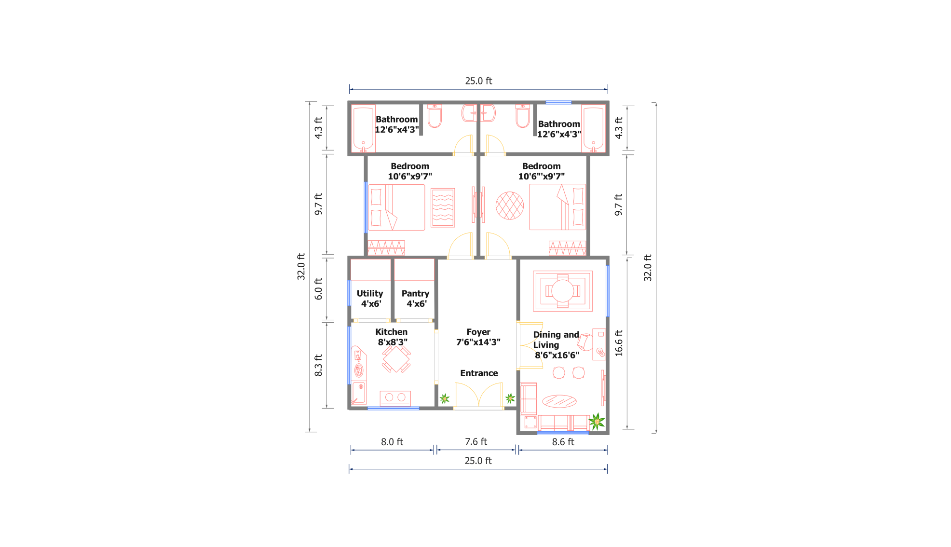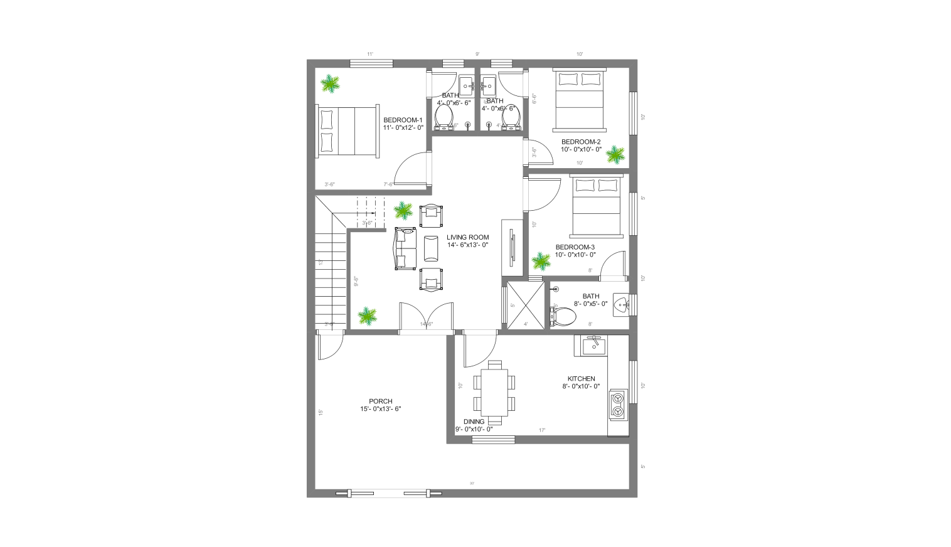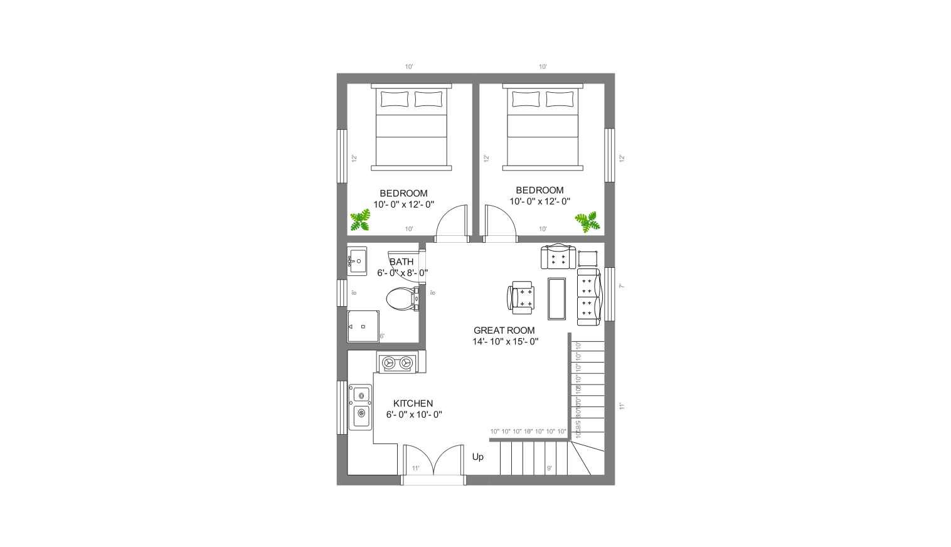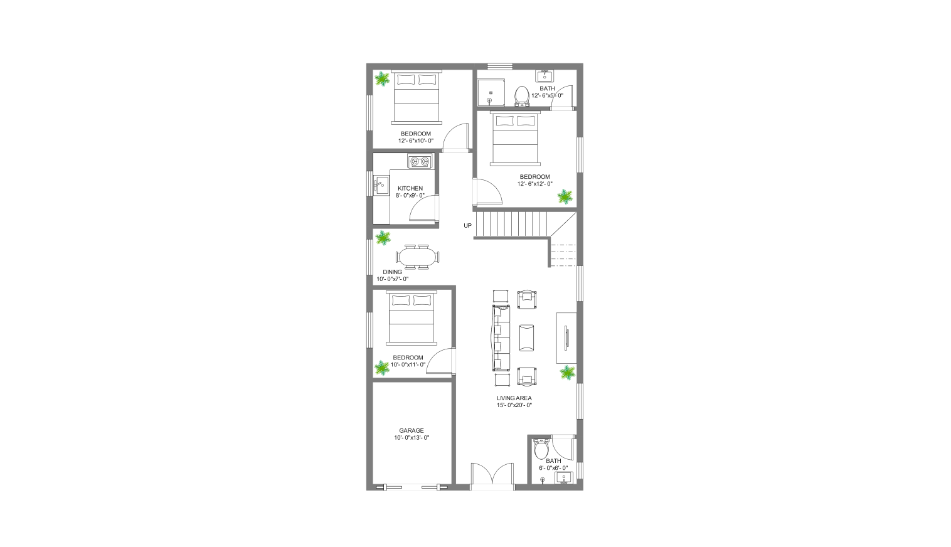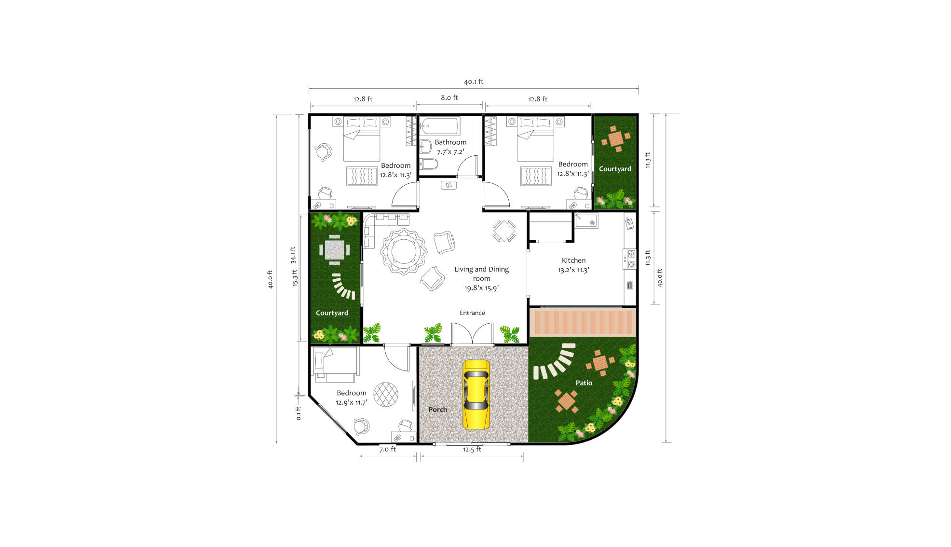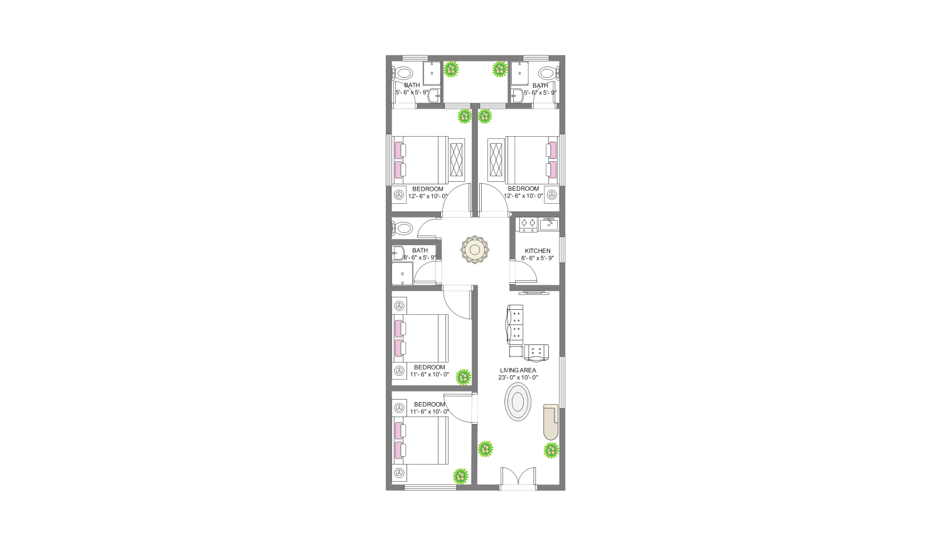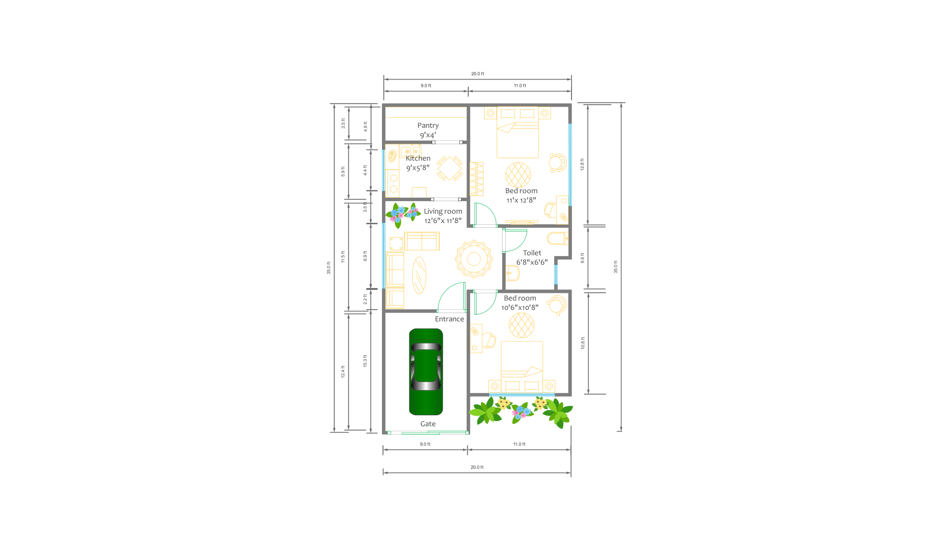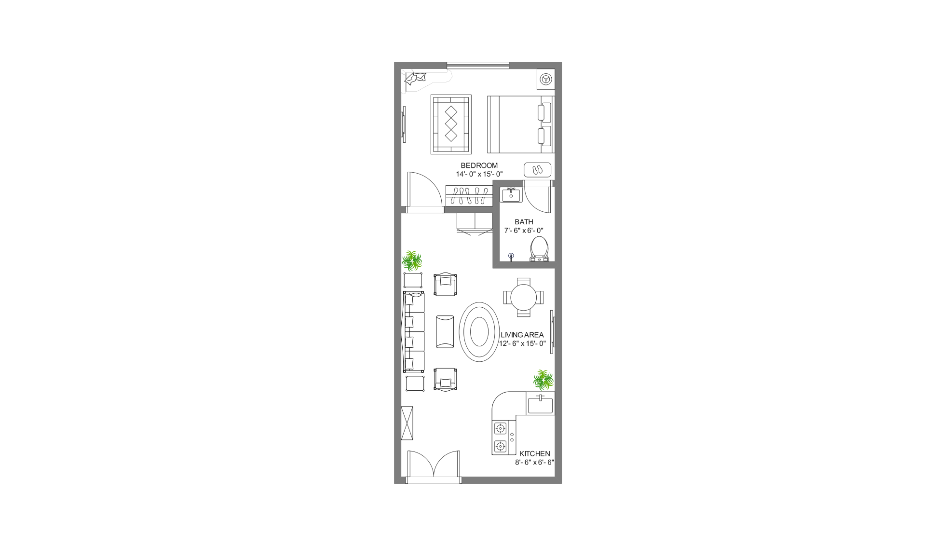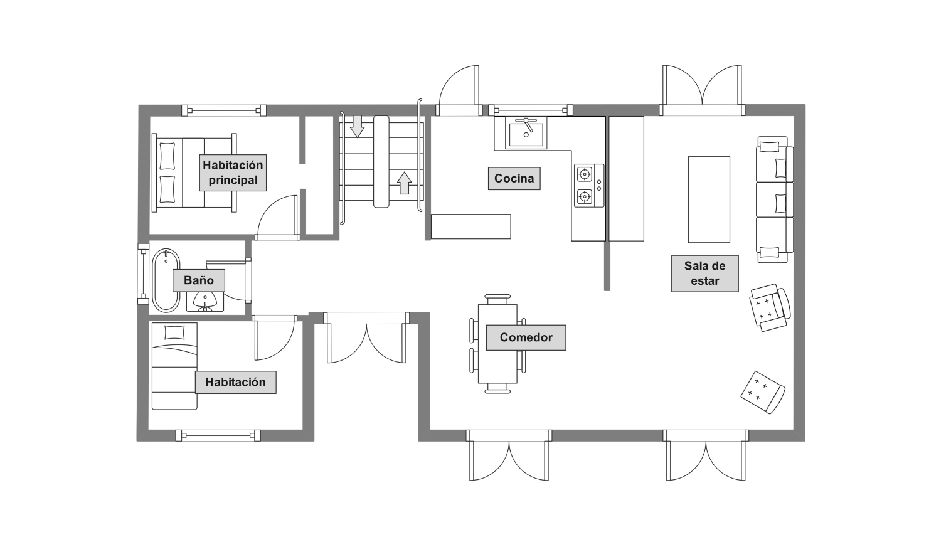- Templates
- Floor plan templates
- 400 sq ft 1-bedroom floor plan
About this template
This floor plan offers a sense of functionality and serenity. The floor plan provides a pleasant living room as you walk in. This is ideal for entertaining guests, friends, and family discussions.
Furthermore, this 400 sq. ft floor plan has one bedroom with an aesthetically designed bathroom and a personal wardrobe. There is a dedicated store room where you can store your unused items for the future.
Moreover, the kitchen has a culinary delight combined with the living and dining area. This creates a sense of openness and spaciousness. The apartment's overall design is efficient and space-saving, making it ideal for individuals or couples seeking affordable housing in urban areas.
Related templates
Get started with EdrawMax today
Create 210 types of diagrams online for free.
Draw a diagram free Draw a diagram free Draw a diagram free Draw a diagram free Draw a diagram free