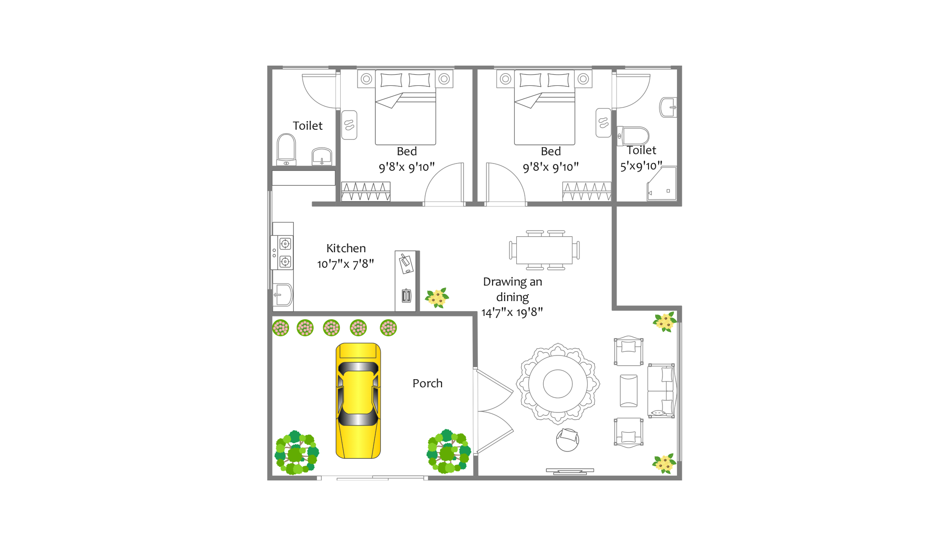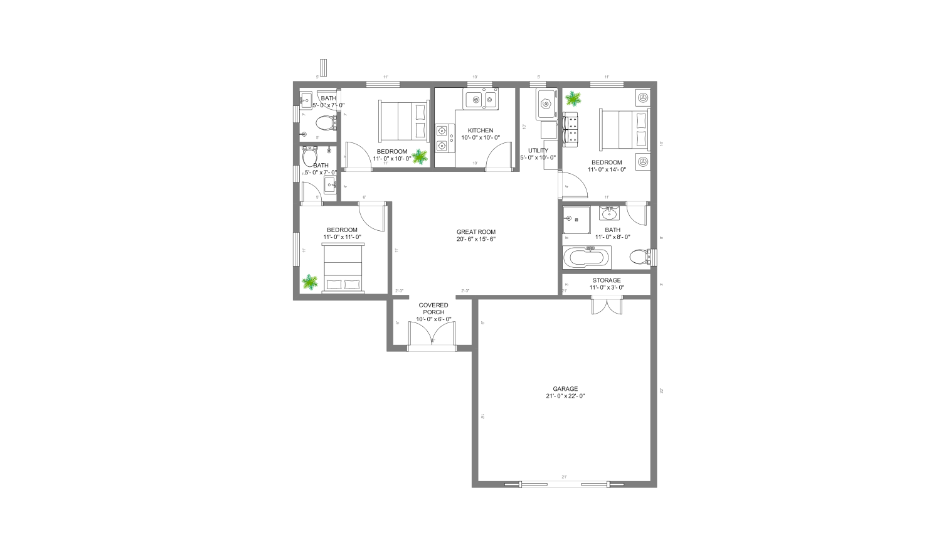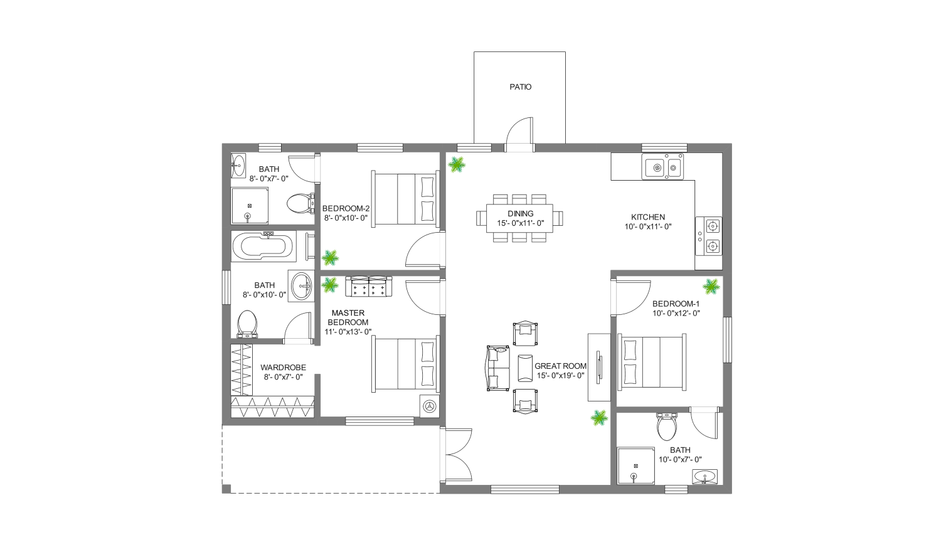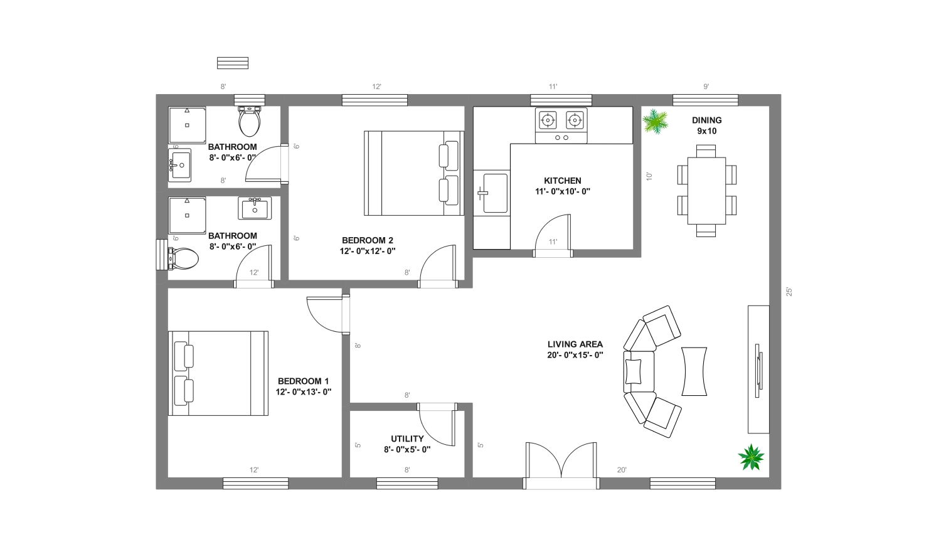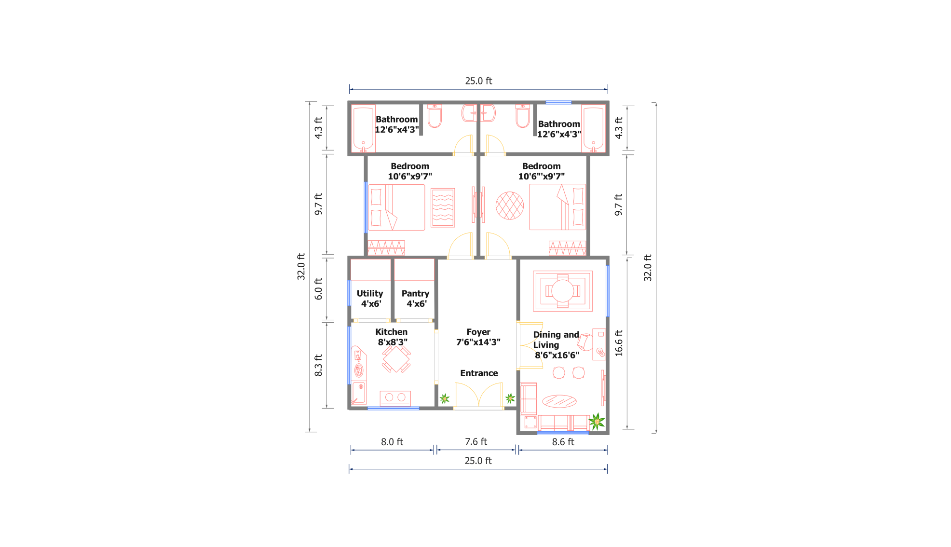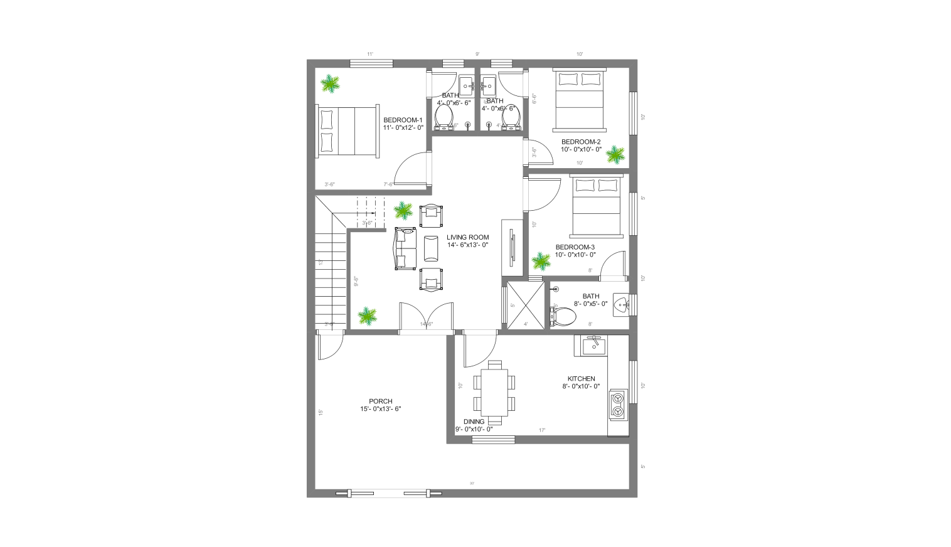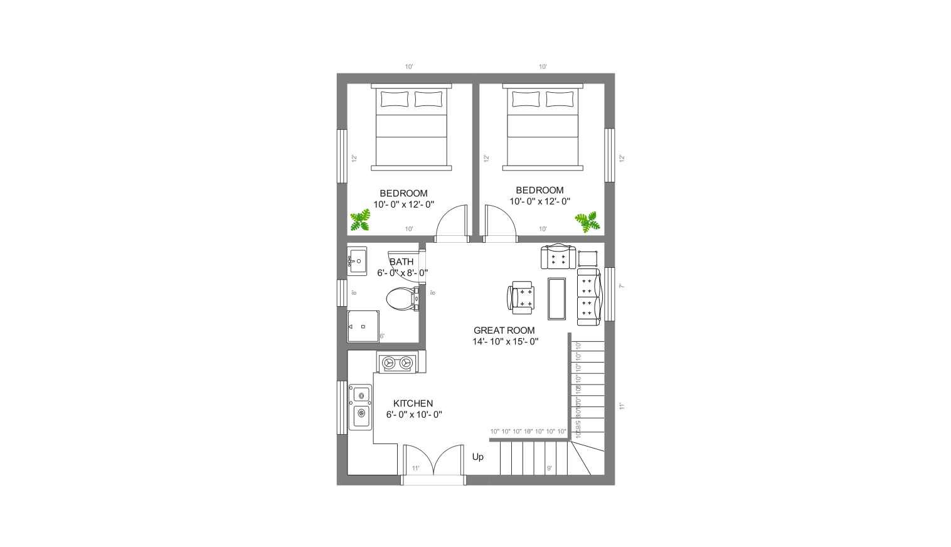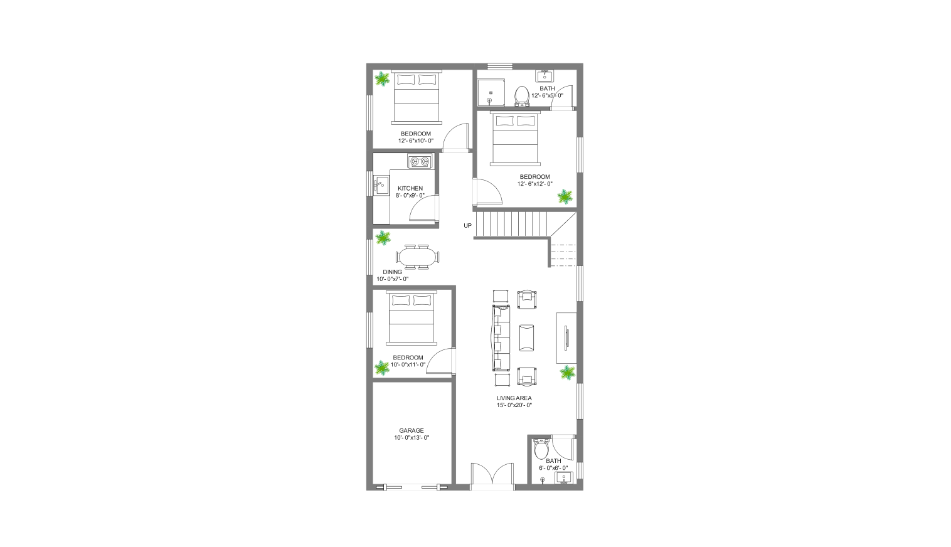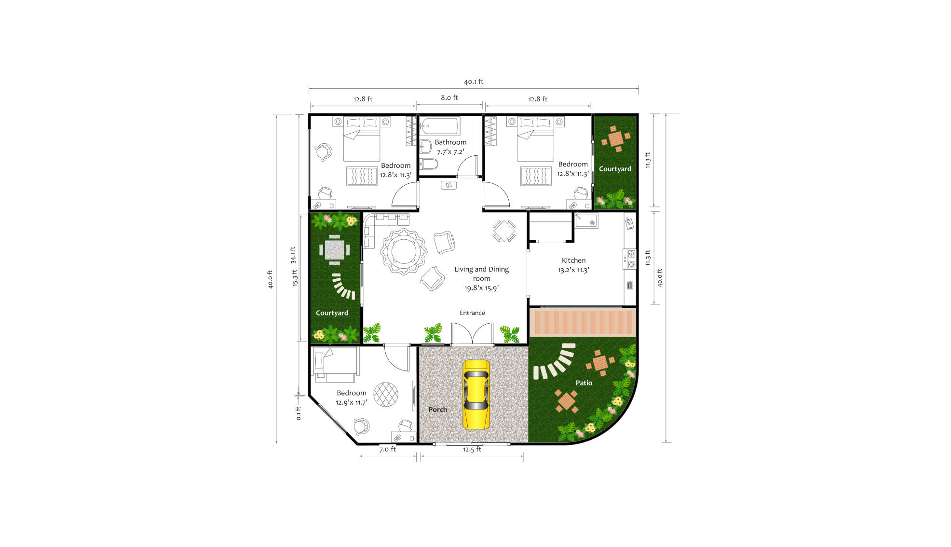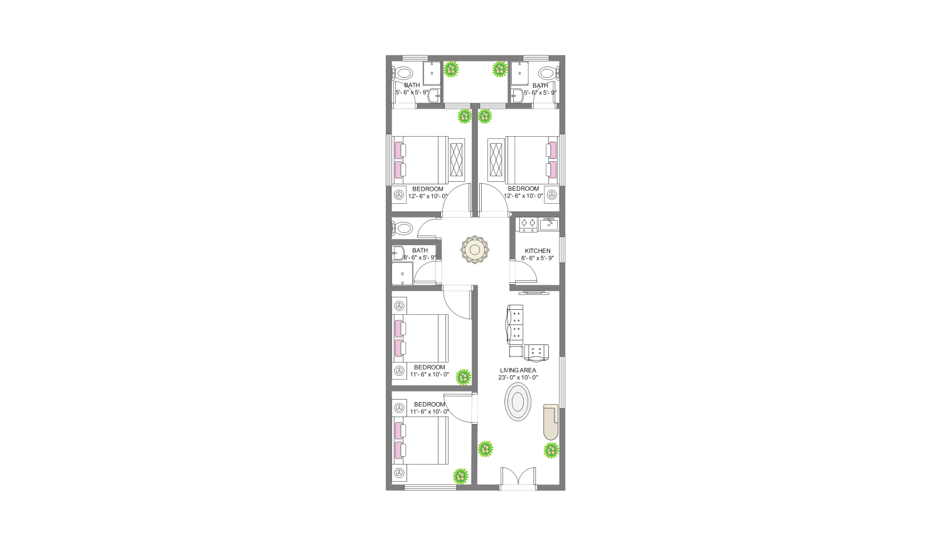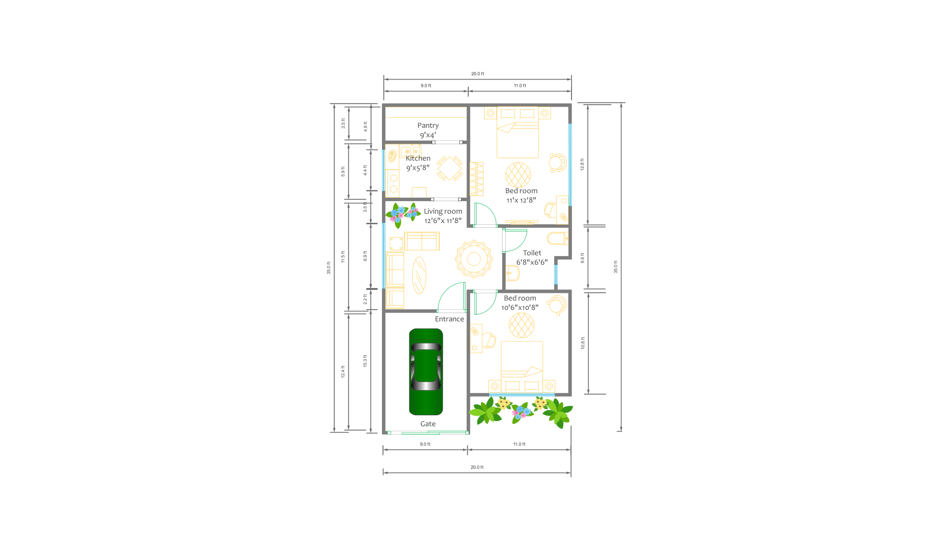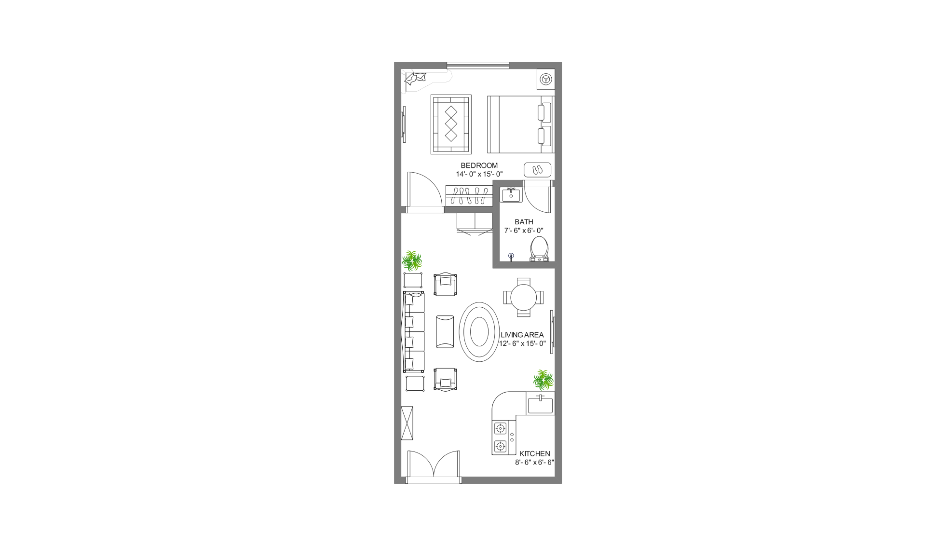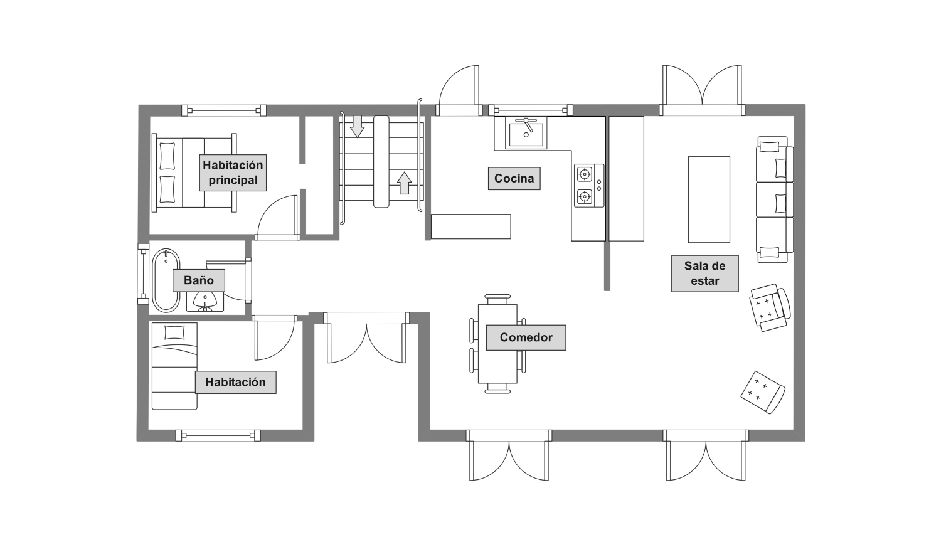- Templates
- Floor plan templates
- 2-Bedroom 900 sq. ft floor plan
About this template
It is a well-designed 900 sq. ft floor plan that offers luxuriousness, comfort, and modern amenities. Two cozy bedrooms are at the end of the house, with an attached bathroom and personal wardrobes. This combines elegance with functionality, offering a serene and private space for relaxation after a long day.
Moreover, the modern kitchen is properly designed according to the latest trends, offering dedicated space for cooking and washing dishes. The living room is an ideal place for entertaining guests. It opens up to a charming porch, which offers serenity to your inner soul. Overall, this floor plan is a complete fix of ambiance and convenience.
Related Templates
Get started with EdrawMax today
Create 210 types of diagrams online for free.
Draw a diagram free Draw a diagram free Draw a diagram free Draw a diagram free Draw a diagram free