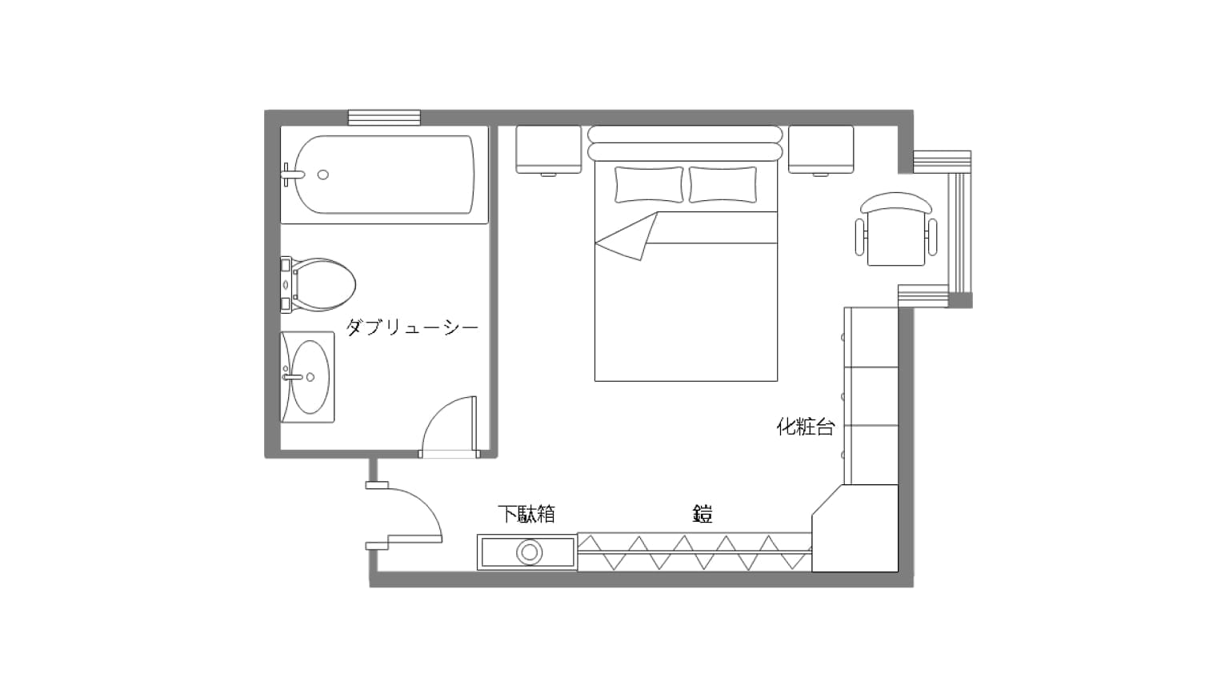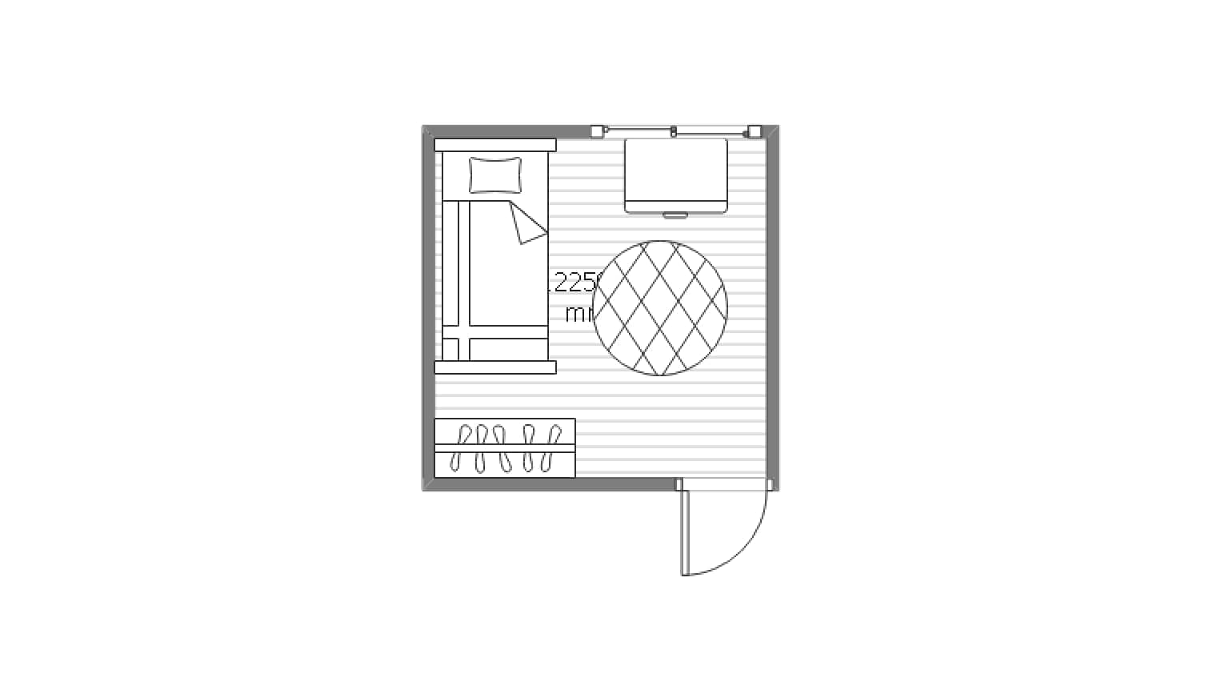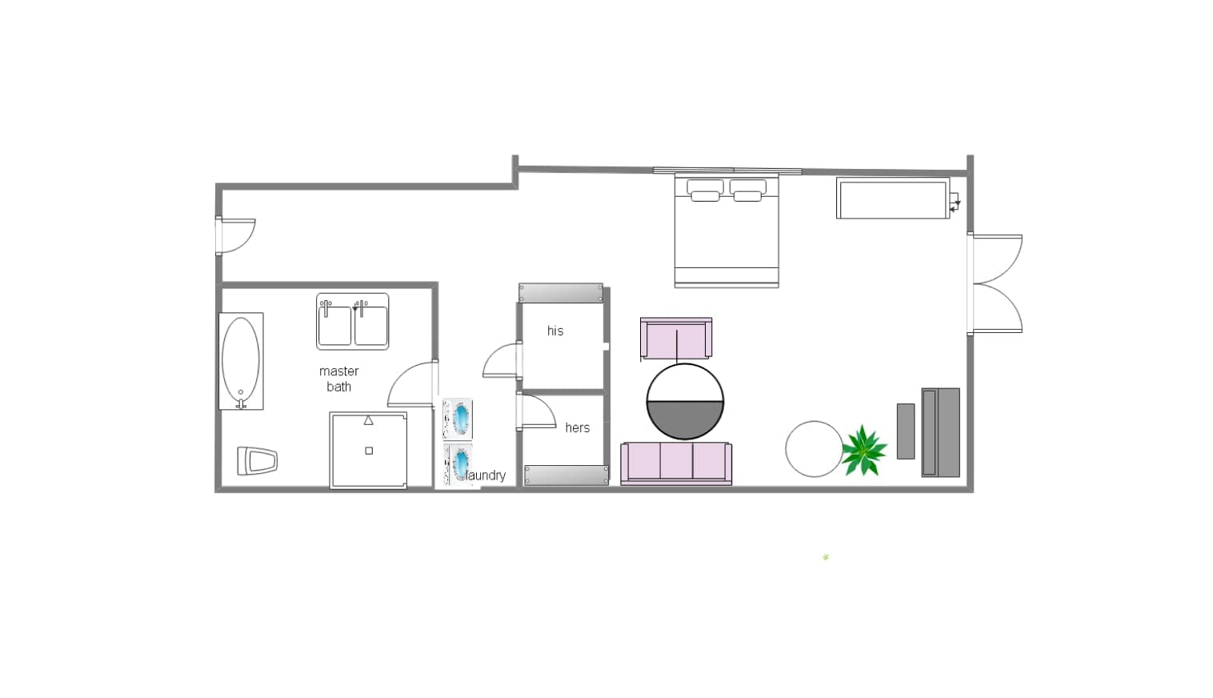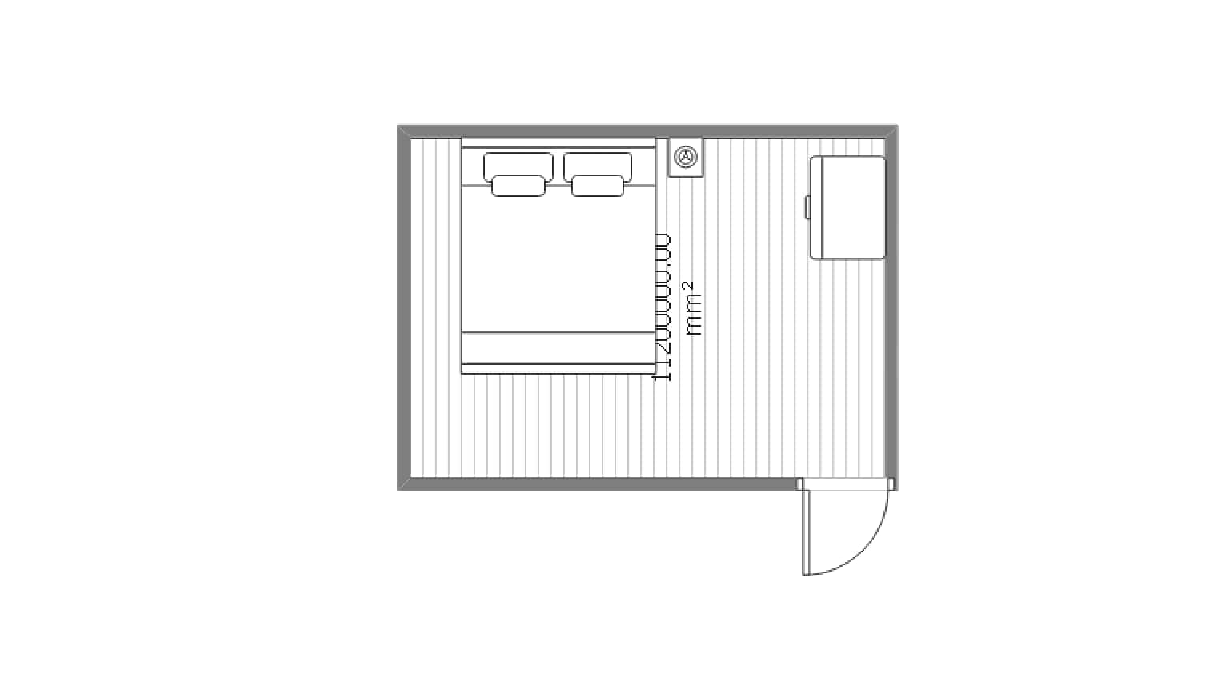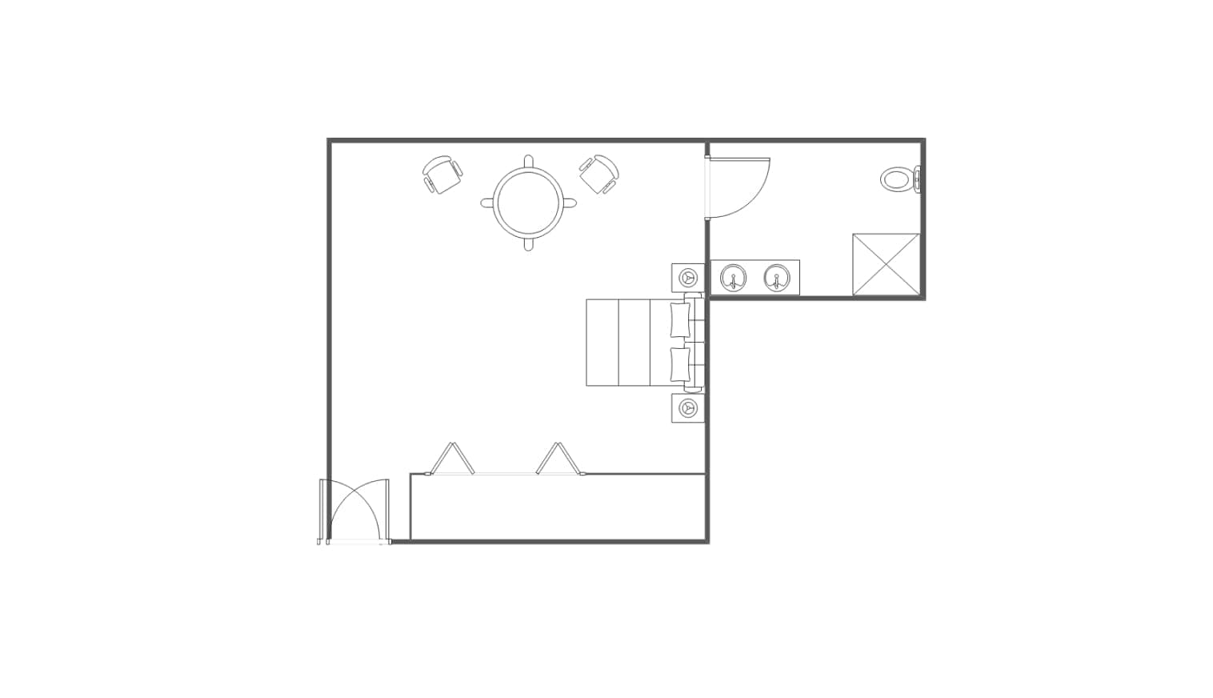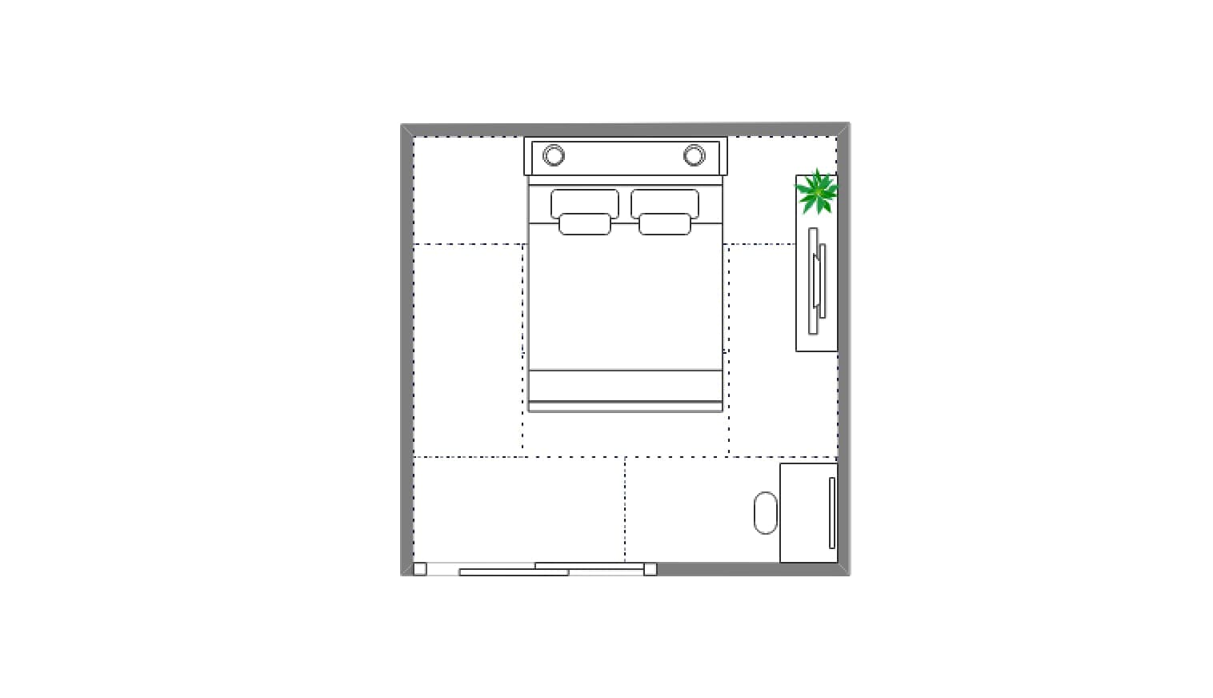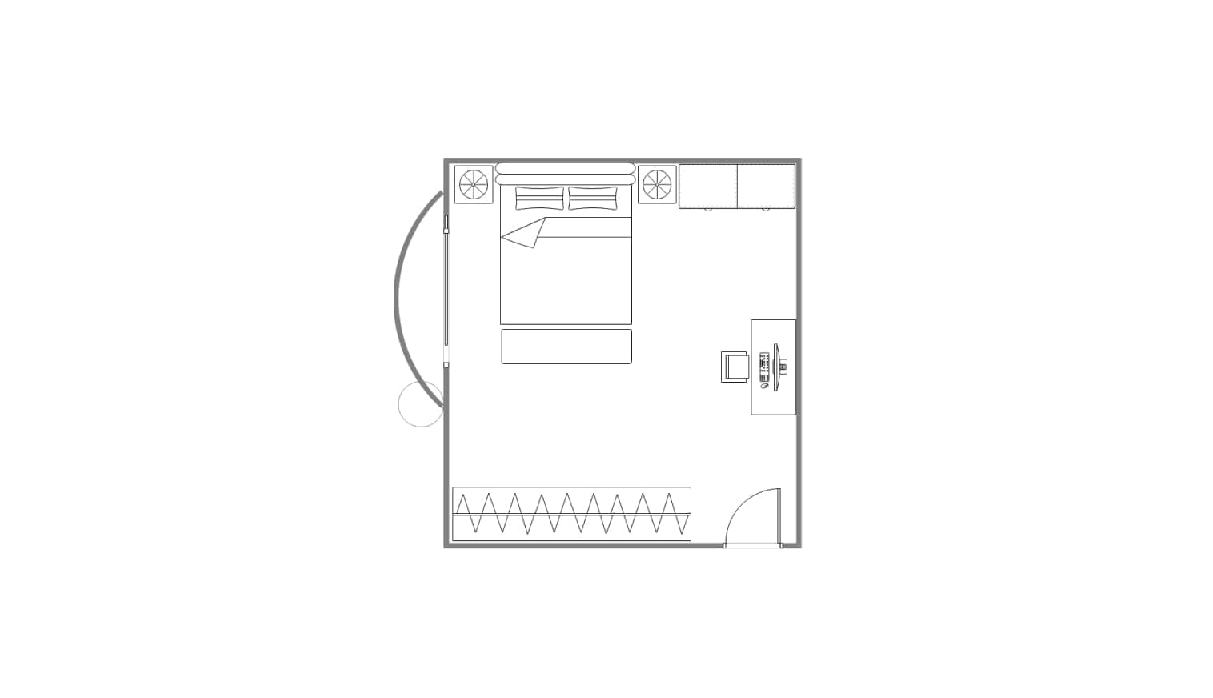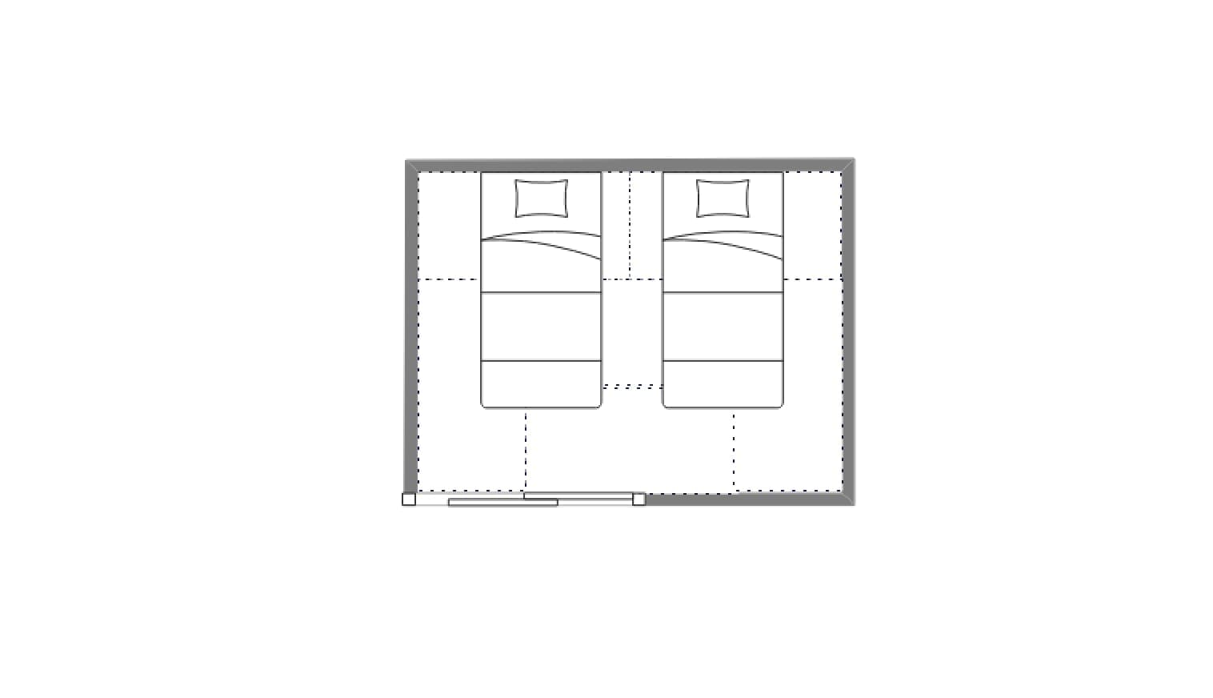A bedroom serves as a private space for resting and relaxation, making it an essential part of a household. Therefore, planning it properly is crucial for every homeowner. A bedroom floor plan is a 2D representation that shows the furniture setting, windows, doors, and sometimes electrical outlets or lighting fixtures.
In this article, we will get you through top bedroom floor plan examples to help you get an idea and design one. This way, you can easily communicate with your architect or designer.
In this article
Bedroom Floor Plan Examples
Example One: Functional Bedroom
This is an ideal bedroom layout, perfect for luxury homes. It has a large attached bathroom with a tub for showering. Moreover, there is a personal wardrobe with a double bed and side tables, providing a space for lamps or alarm clocks. The dressing table is placed at the bottom of the room, accompanied by a chair, for personal grooming and makeup.
Example Two: Apartment Bedroom
This is a small bedroom floor plan, ideal for compact apartments. It features a small table which is placed below the window, providing a path for natural light. A circular carpet is placed at the center of the floor plan, serving as a cozy focal point. The layout maximizes functionality in a small space, making it suitable for a minimalist or student-style room.
Example Three: Modern Bedroom
This floor plan showcases a luxurious bedroom layout that seamlessly blends coziness with modernity. It features a double bed on the right, accompanied by a dressing table. The piano and sofas are placed at the bottom of the plan. On the left, there is an attached bathroom with double-door access leading outside or into another room, which enhances natural light and flow.
Example Four: Simple Bedroom
This is a compact and simple bedroom floor plan that has a double bed with a side table. Along the right wall, a small dressing table is located for grooming. The entrance door is positioned on the bottom-right side, opening inward. The overall layout is efficient, making good use of space for both sleeping and basic storage or work needs, ideal for a minimalist or guest bedroom.
Example Five: Luxury Bedroom
It is a studio-style bedroom floor plan that has a double bed with side tables for lamps, which makes the room aesthetically pleasing. Additionally, a dining table with four chairs and two sofas is placed for relaxation and entertainment. To the far right is a private bathroom, accessible through a single door. Inside the bathroom, you'll find a toilet, a shower, and a double-sink vanity, arranged in an L-shaped layout.
Additionally, there is a personal wardrobe for storing clothes, shoes, and other accessories, with the main entrance located at the bottom-left corner.
Example Six: Classic Bedroom
This is a medium-sized bedroom plan, great for apartments and homes. It comes with a double bed with two side stands. A tall dresser is placed on the right wall, and a small indoor plant adds a touch of greenery, enhancing the ambiance. The room features a sliding entrance door, making it unique compared to traditional room doors. Overall, the bedroom is cozy and organized.
Example Seven: Modern Bedroom
This square-shaped bedroom floor plan offers a functional layout suitable for all types of homes. On the right, there is a desk with a chair offering a space for work or personal use. Moreover, there are two nightstands alongside the bed, ensuring symmetry and convenience.
On the bottom, there is a wardrobe for storing clothes and other related stuff. A curved sliding or glass door is featured on the left wall, likely leading to a balcony or exterior space, and adds natural light and an open feel to the room.
Example Eight: Twin Bed Room
It is a simple bedroom layout that has two single beds, ideal for students and hotel rooms. The design of this bedroom is based on a grid for visual representation and symmetry. This efficient and balanced setup provides both privacy and harmony in a compact space.
How to Use These Templates on a Desktop
Step1
Download EdrawMax Desktop Software
- Hover your mouse on any of the templates above and click on "Click to Download EdrawMax".
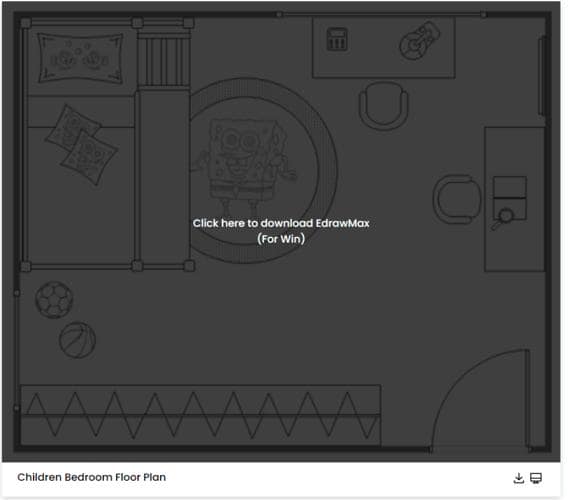
Step2
Download the Template
- Once you have downloaded EdrawMax and signed up, click on the small download icon in the bottom left corner and open the file with EdrawMax.
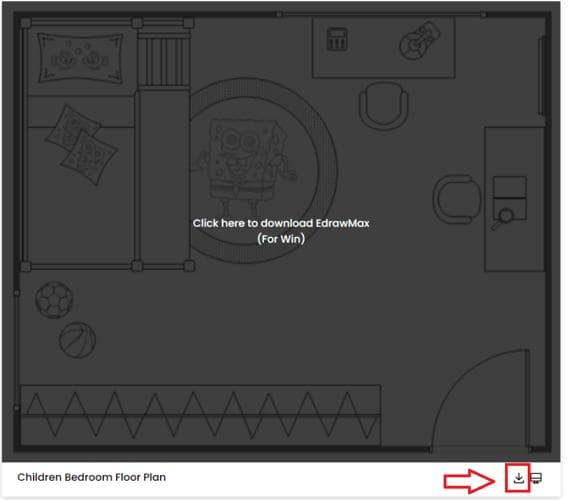
Step3
Add Symbols and Start Customization
- Open the downloaded template in EdrawMax. Add related floor plan symbols from the EdrawMax symbols library.
- Click on More Symbols on the bottom left corner > Floor Plan > tick your desired symbols.
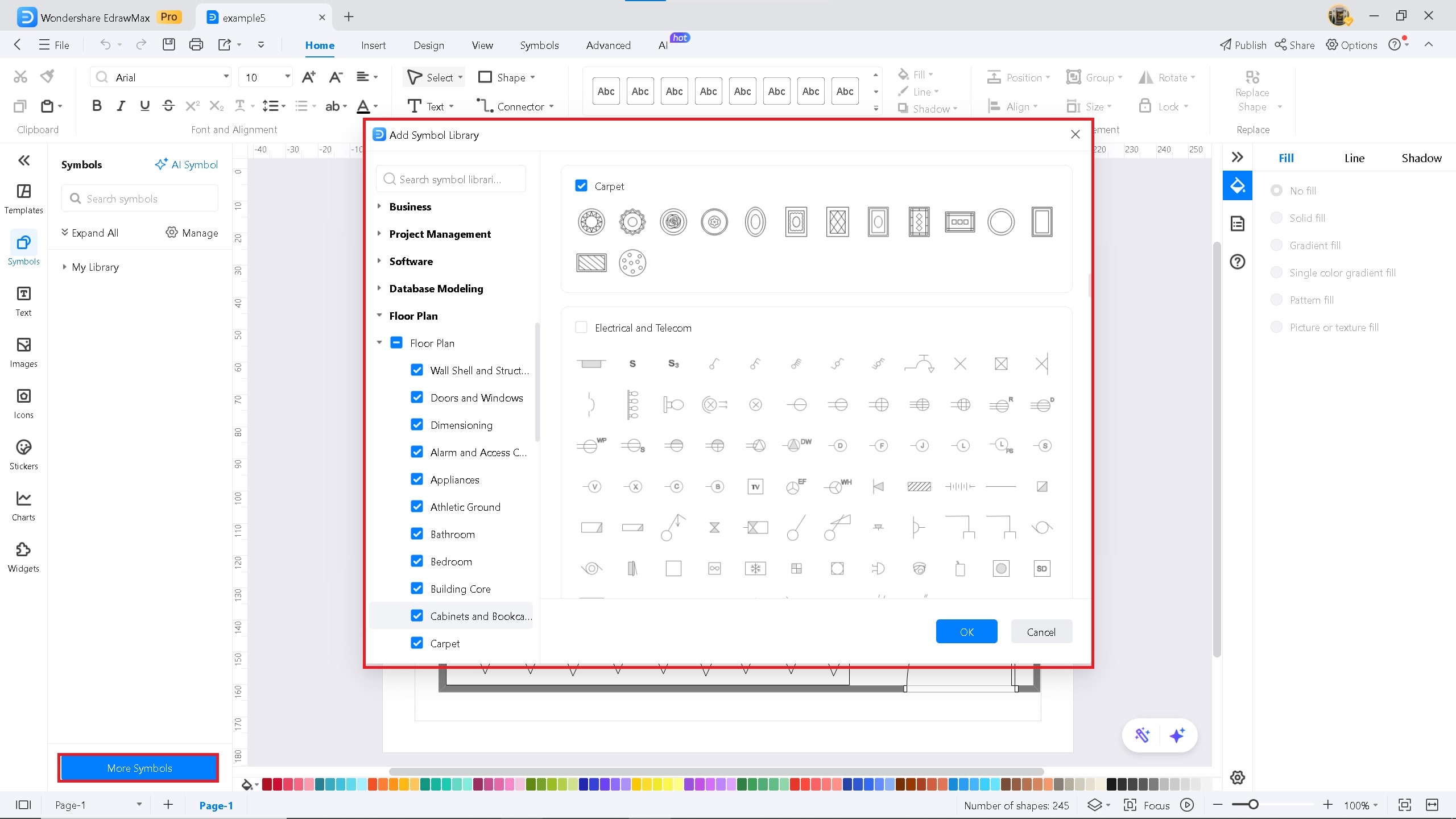
- You can start customizing the diagram by adding different symbols, colors, and text.
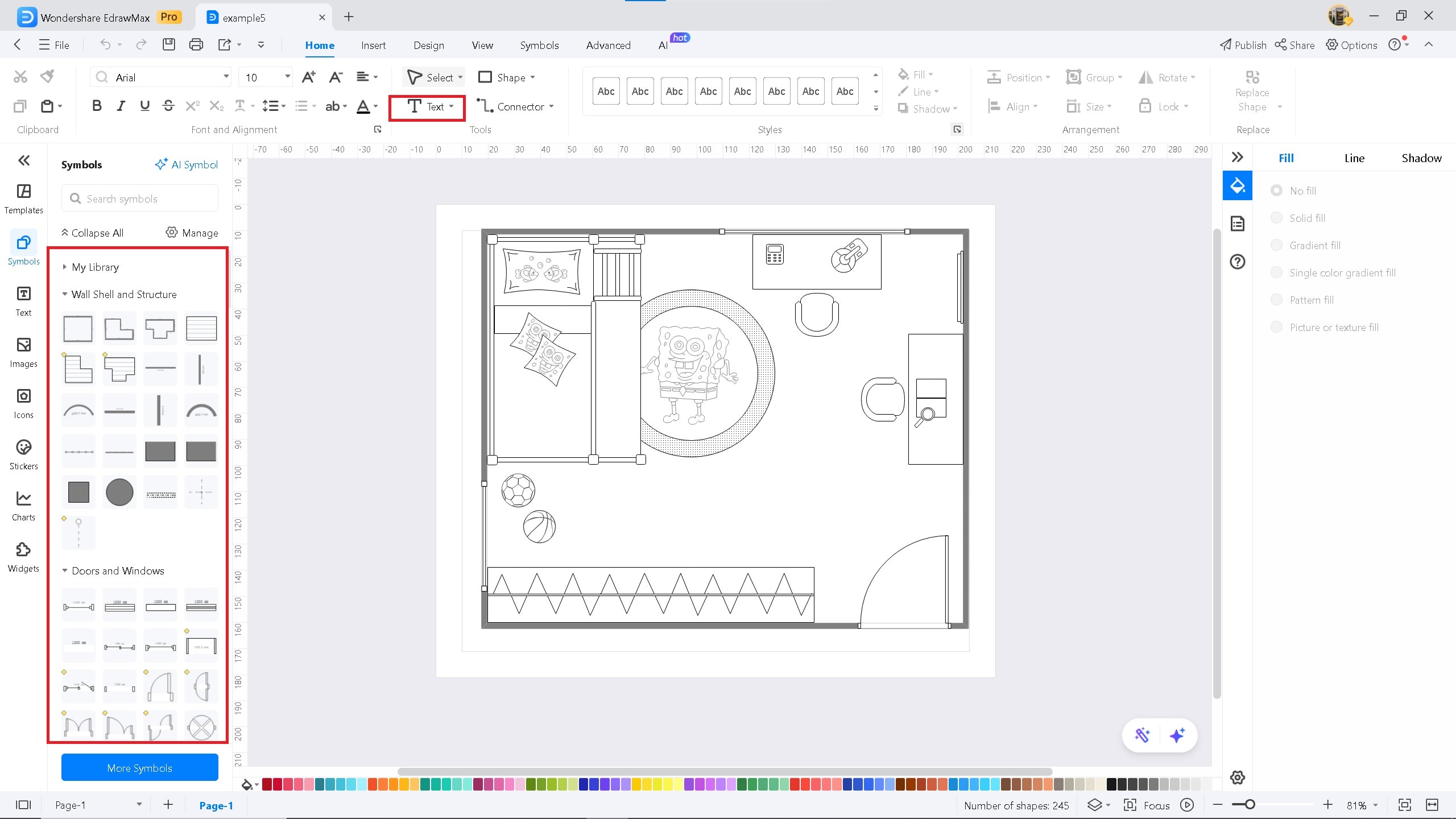
Step4
Save and Export
- Once you are done customizing, click the export icon in the top left corner and select your desired format. You can easily export in PDF, PNG, Excel, PPT, Visio, and Word formats.
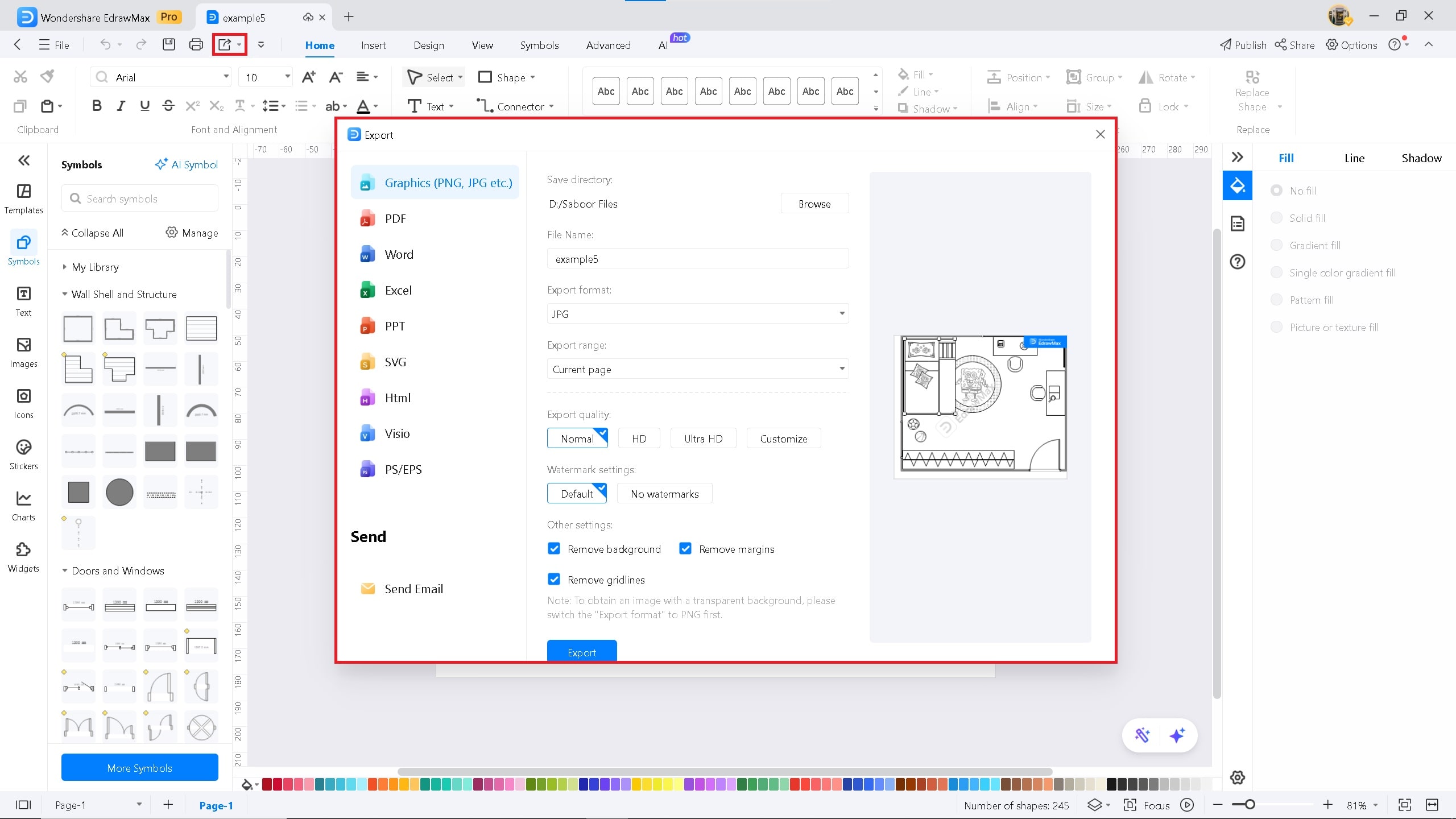
- If you want to share with your friends and collaborate on the same file, click on the Share button on the top right corner.

Key Characteristics of a Bedroom Floor Plan
- Bed Placement: The bed in a bedroom is placed at the center of the room. Ensure that you avoid blocking pathways and maximize natural light exposure in the room.
- Door Position: Design the door to prevent a direct view of the bed. The entrance should open without damaging any furniture in the room.
- Windows for Natural Air and Ventilation: Place a window near the bed to ensure proper ventilation and fresh air. The position of the window influences bed and furniture placement (avoid direct glare or cold drafts)
- Furniture Layout: Ensure the size of your furniture is proportionate to your room's size. The layout should maintain at least 24-36 inches of clearance around major furniture.
- Attached Bathroom: If you have designed an attached bathroom, for aesthetic and privacy reasons, the bathroom door should not face the bed directly.
Start Drawing with a Free Bedroom Floor Plan Maker
There are many tools on the market that offer various features for creating bedroom layout plans; however, they often lack user-friendliness and an intuitive interface. That's where EdrawMax comes in handy. It offers free templates, symbols, and AI integration, enabling you to create various types of bedroom layouts and collaborate with your team.
Furthermore, EdrawMax features an AI tool with 26,000 symbols for users to create unique diagrams. It features a cloud storage option, allowing you to save and edit your diagrams at any time.
Final Verdict
A well-planned bedroom provides a clutter-free environment and relaxation; therefore, it is essential to design it accurately. In the above article, we have showcased top bedroom examples and how you can use them to your advantage. Use EdrawMax for designing one from scratch and share it with your friends.




