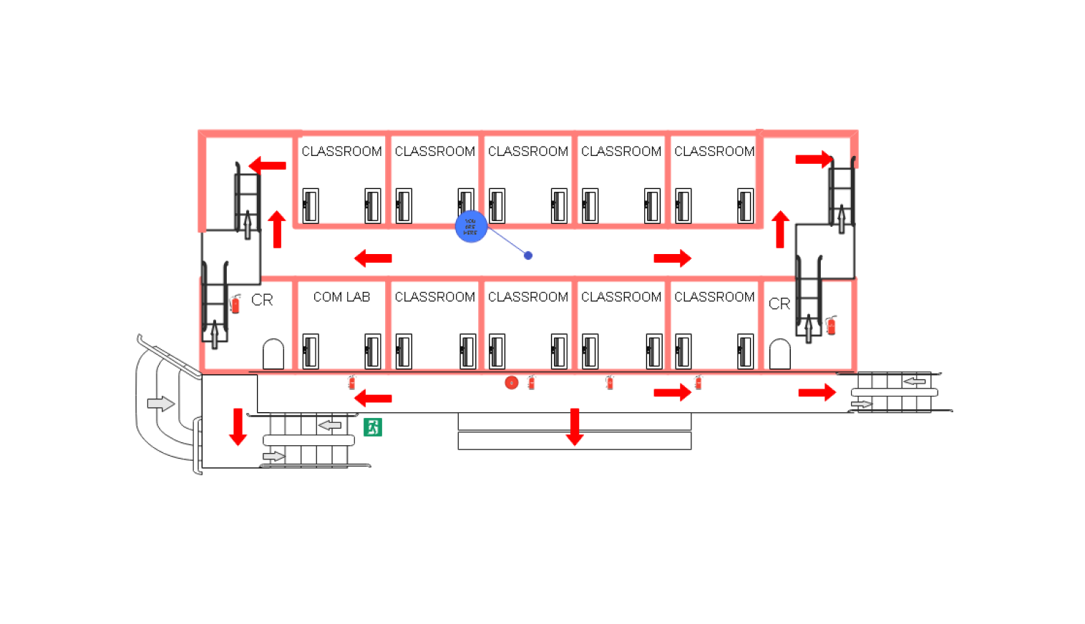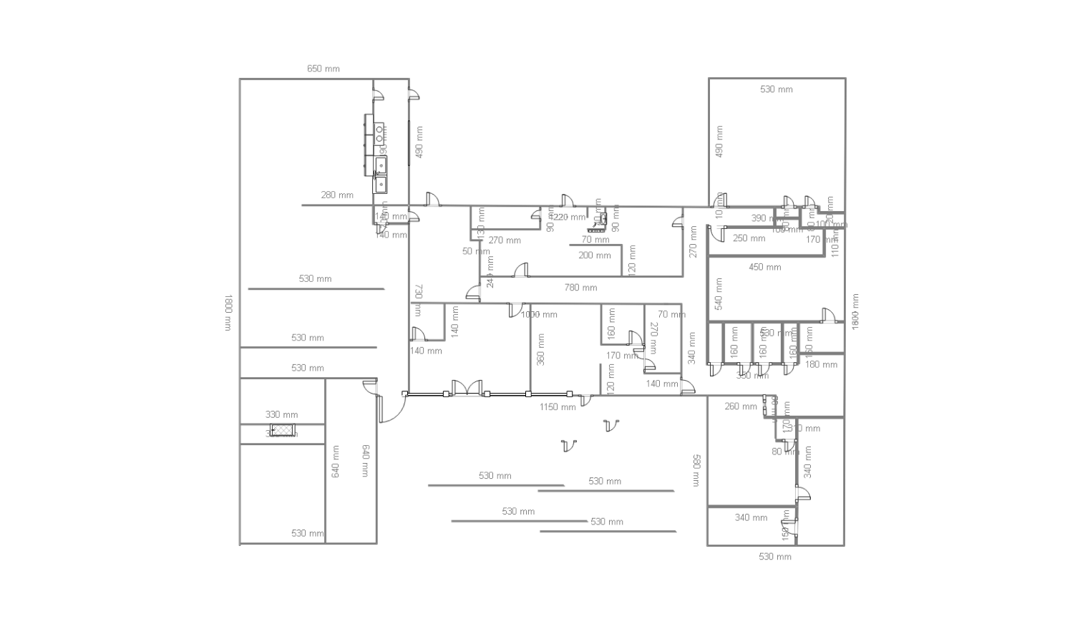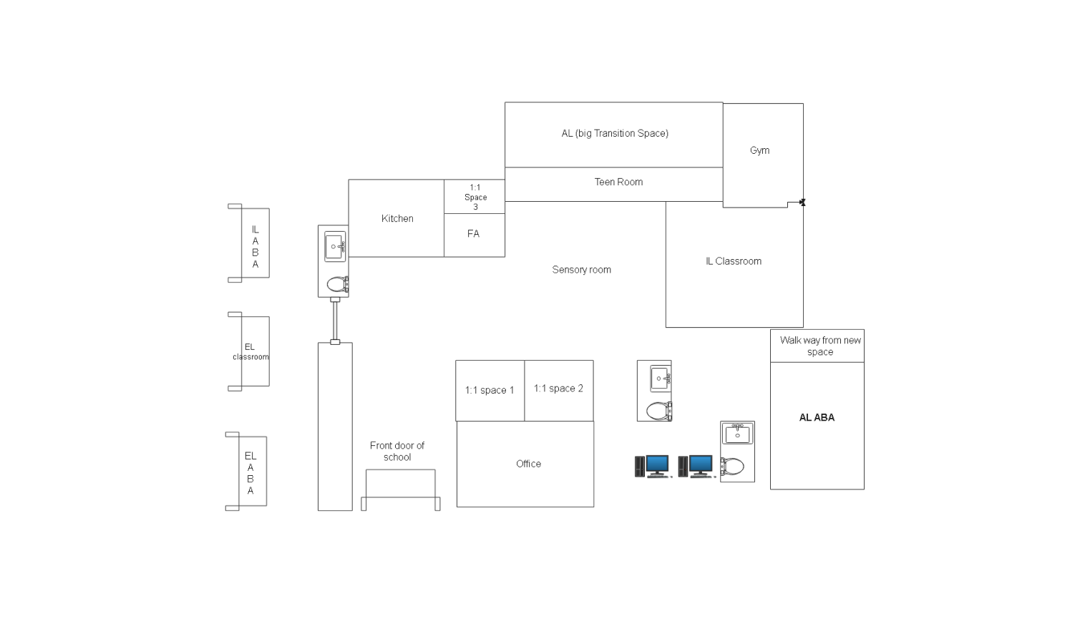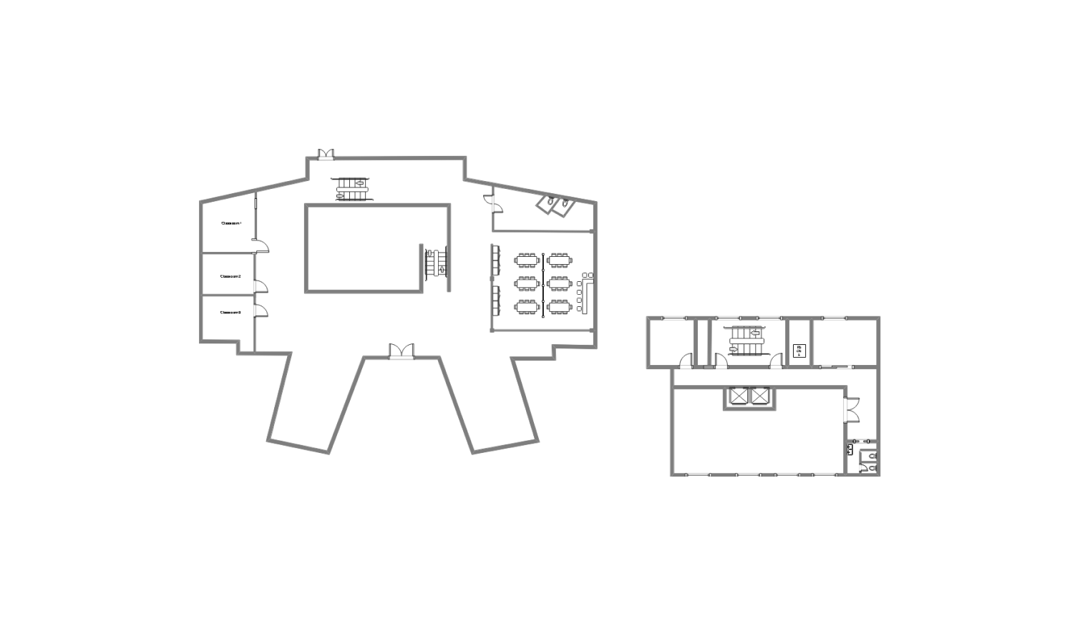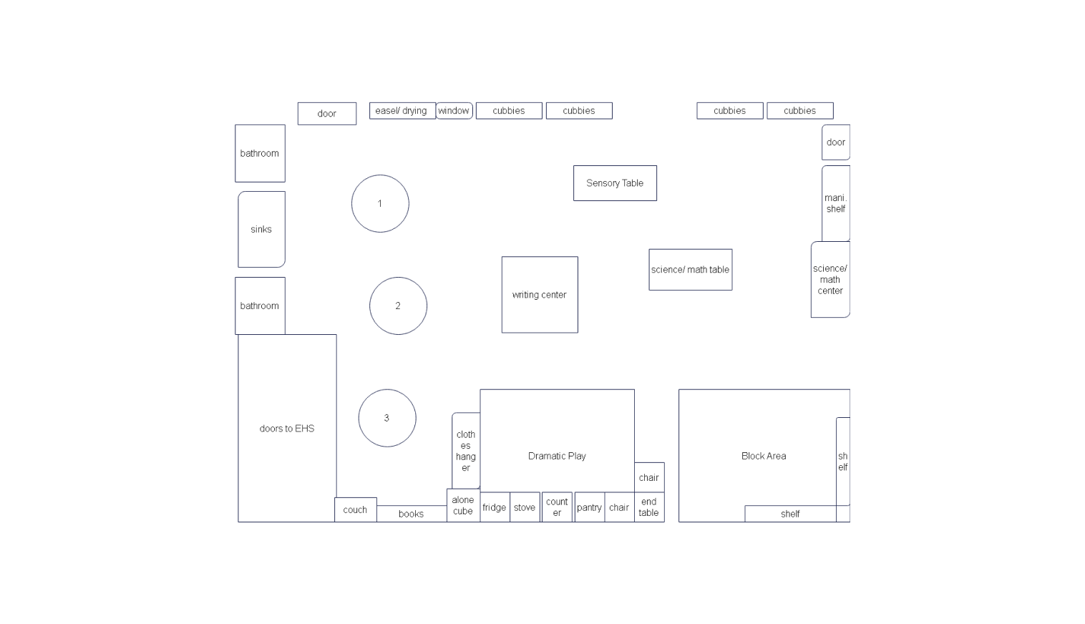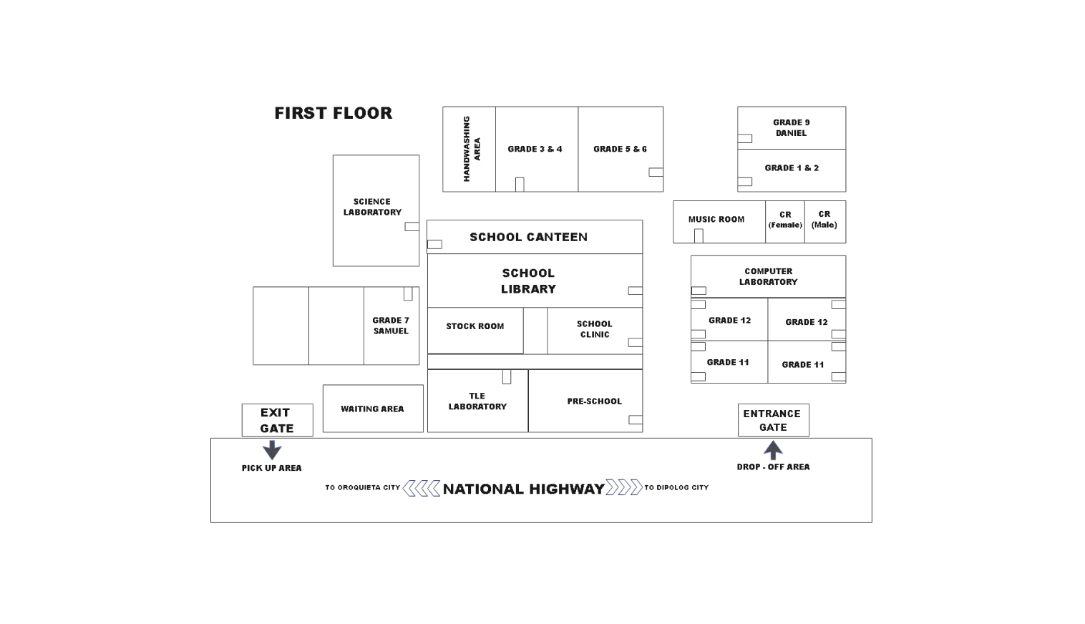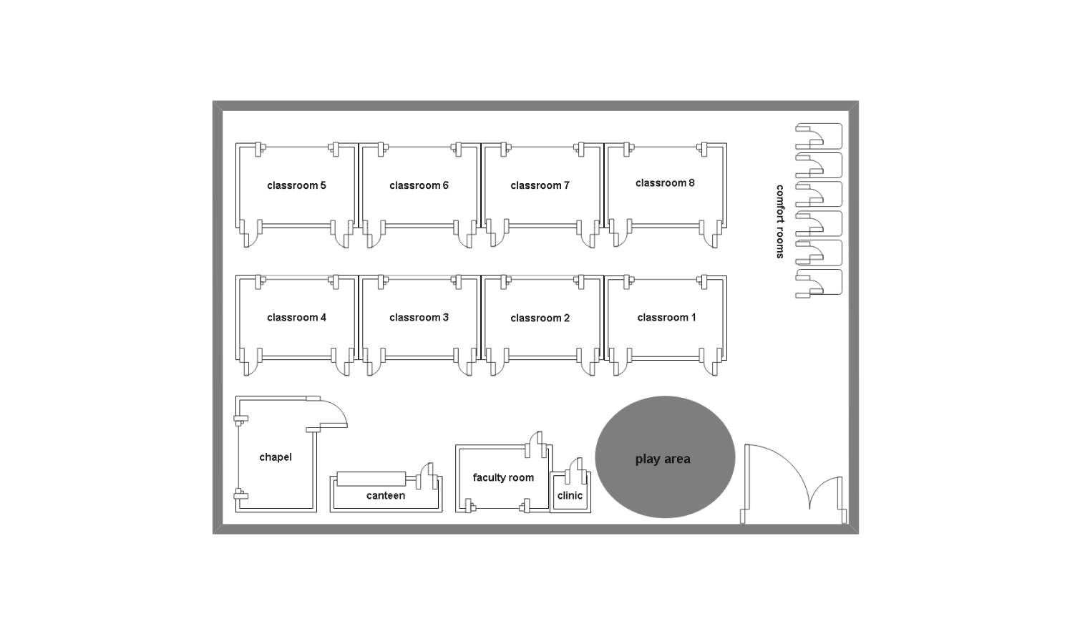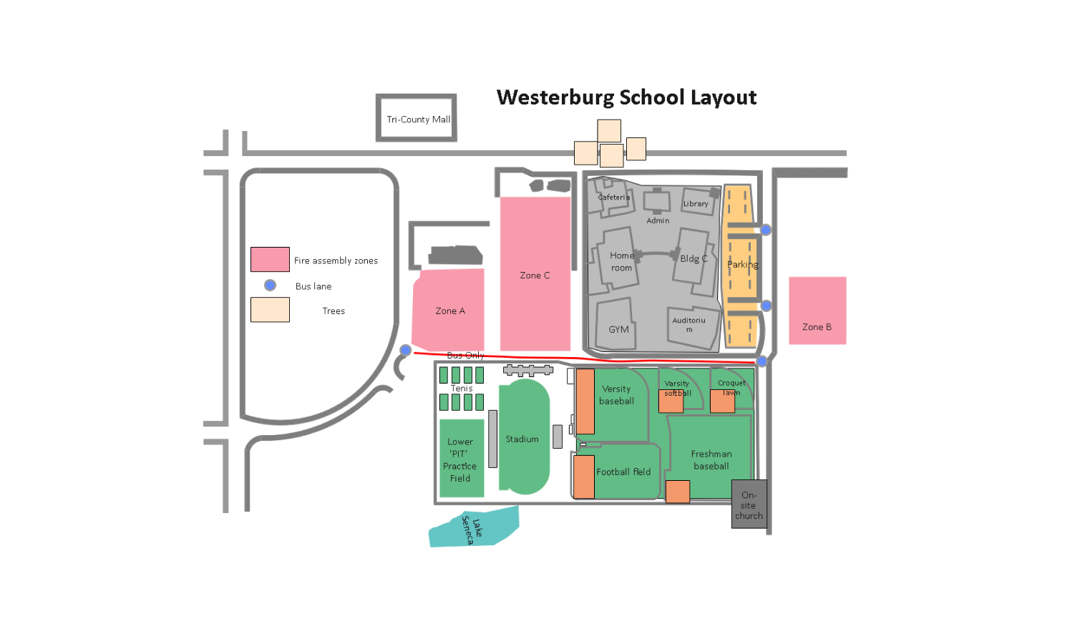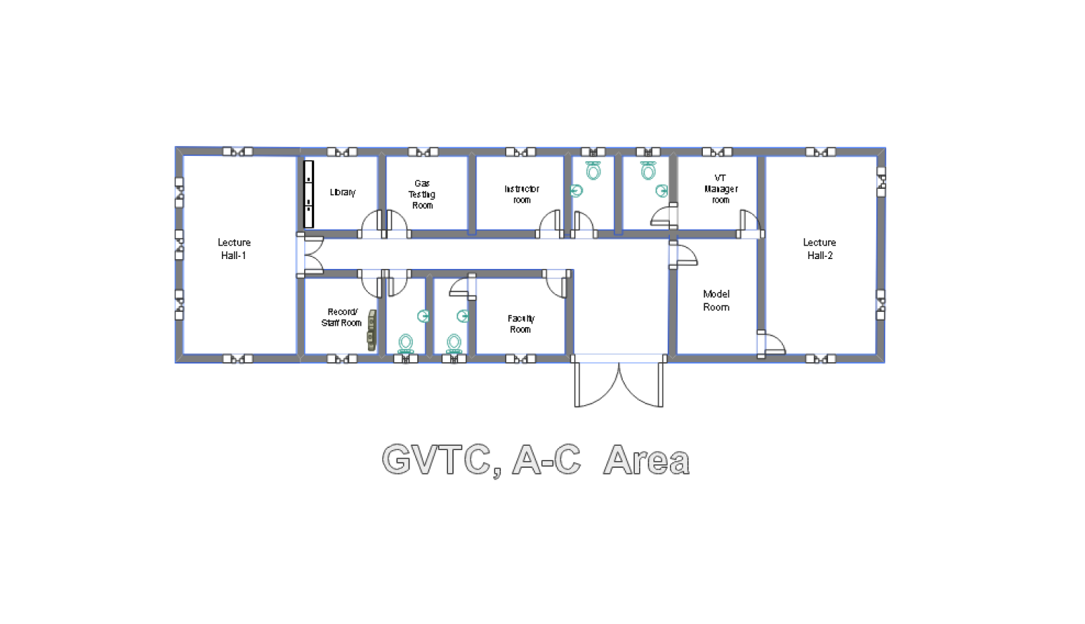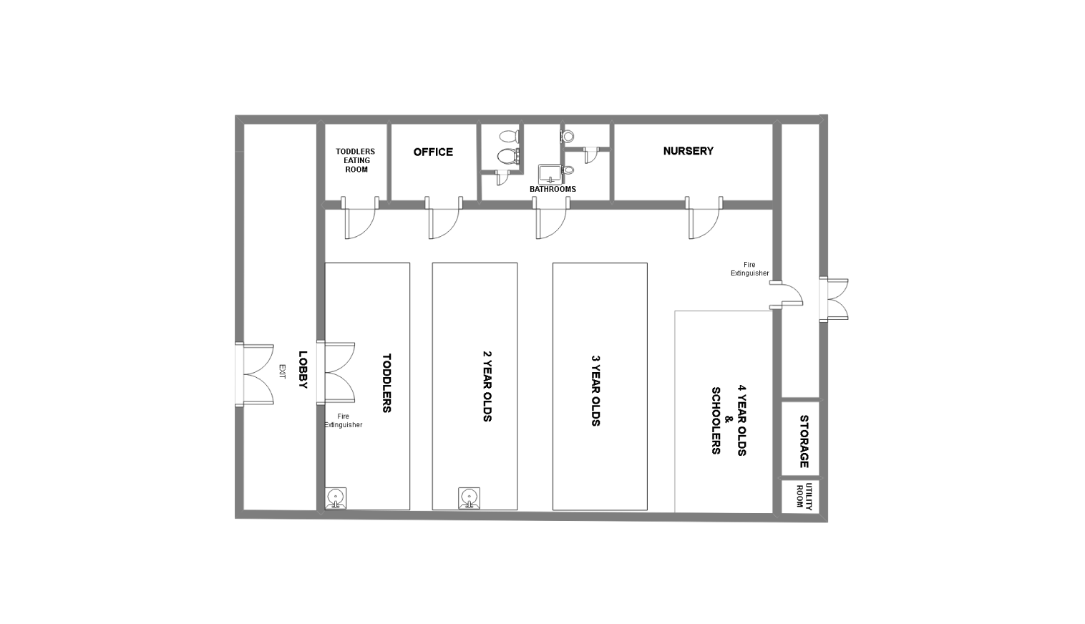A well-designed and thoughtfully planned school layout ensures easy navigation for both students and teachers. Therefore, choosing the right school floor plan is essential.
Designing a school floor plan is not difficult, but creating a space that provides students with a learning environment is challenging.
In this guide, I will walk you through the school floor plans and show you how to use and draw them on EdrawMax.
In this article
Best School Layout Plan Examples on EdrawMax
Template 1: Simple School Floor Plan
This simple school floor plan design has a hallway with red arrows indicating the direction. It also depicts nine classrooms, a computer lab, and two restrooms (CR) at each end. Moreover, entrances and exits are placed around the perimeter, with a main entry point at the bottom center near a green exit sign.
Template 2: Florida School Floor Plan
This school floor plan demonstrates the Florida-style school plan layout. It has a clear pathway with multiple sets of classrooms in the central hallway. The restrooms and other related offices are on the left and right sides of the plan. The corridor connects the classrooms, supporting organized movements between the rooms. This makes the school floor plan accessible and flexible.
Template 3: Rectangular School Floor Plan
This school education layout plan has extra spaces to provide learning and support for the students. The entrance door leads to the office, which has additional spaces for small sessions and lectures. The right side of the plan has two restrooms, a computer lab, and an AL ABA room. The top section features a kitchen, a functional area, a teen Room, a gym, and a classroom.
Template 4: Presentable School Building Plan
This is a two-story school floor plan illustrating a different theme. The staircase is at the entrance, leading to the first floor of the plan. The ground floor plan has a hall in the center with classrooms on the left and a large room with grouped seating on the right. The first floor plan has three classrooms with a central corridor. The restrooms in both sections are at the end of the layout.
Template 5: Pre-School Layout Plan
This preschool layout features learning zones, such as a sensory table, writing center, dramatic play area, block area, and science/math centers. The left side of the floor plan includes a bathroom, sinks, and doors to EHS. The bottom area consists of a cozy spot, like a couch, and a book area.
Template 6: First Floor School Plan
This is a science school's first-floor plan with separate entrance and exit gates with designated drop-off and pick-up areas for students. It has classrooms from Grade 1 to 12, preschool, science and computer labs, a TLE lab, music room, clinic, library, canteen, and stock room. In addition, a waiting area is also available near the exit, ensuring organized flow for students and visitors.
Template 7: Detailed School Layout
This is a school building layout with classrooms 1-4 in the center and classrooms 6-8 on the top. The entrance leads to the large playing area, with supporting rooms, a canteen, a faculty room, and a clinic located on the lower left side. The comfort rooms are in the top right corner, ensuring accessibility for students and staff.
Template 8: Westerburg School Floor Plan
This is a classic example of a detailed school plan that presents key academic buildings like classrooms, labs, a library, gym, auditorium, and administrative offices. On the bottom, it depicts a sports area such as a football field, stadium, varsity, and freshman basketball. Bus lanes and trees are also marked, with mall access and entry points clearly shown.
Template 9: Optimized School Layout Plan
This school building's layout is adequately optimized to provide a learning environment for the students. The floor plan illustrates two lecture halls on either end, with classrooms, a library, a staff room, and a modem at the center, with restrooms spaced conveniently.
Template 10: Kindergarten School Plan
It is a thoughtfully designed kindergarten school floor plan that provides a learning curve. The entry path flows to the different spaces designated for students of various ages. The nursery, restroom, office, and toddlers' eating room are at the top wall, and the storage and utility rooms are at the bottom.
How to Use the Examples?
Now that you have an idea of the top school layouts, this section will guide you through creating your own and using the above ones.
Step 1Download a Template
Drag your mouse to the template above, click on the download button, and start editing with EdrawMax desktop software. You can also edit the template online on your web browser.
Step 2Open the Template on EdrawMax
Sign up for EdrawMax and log in.
Open your downloaded template on EdrawMax desktop software for smoother editing.
Step 3Start Customizing The Template
Add related symbols and text, and explore features.
You can add different labels with the text feature and provide different themes according to your preferences.
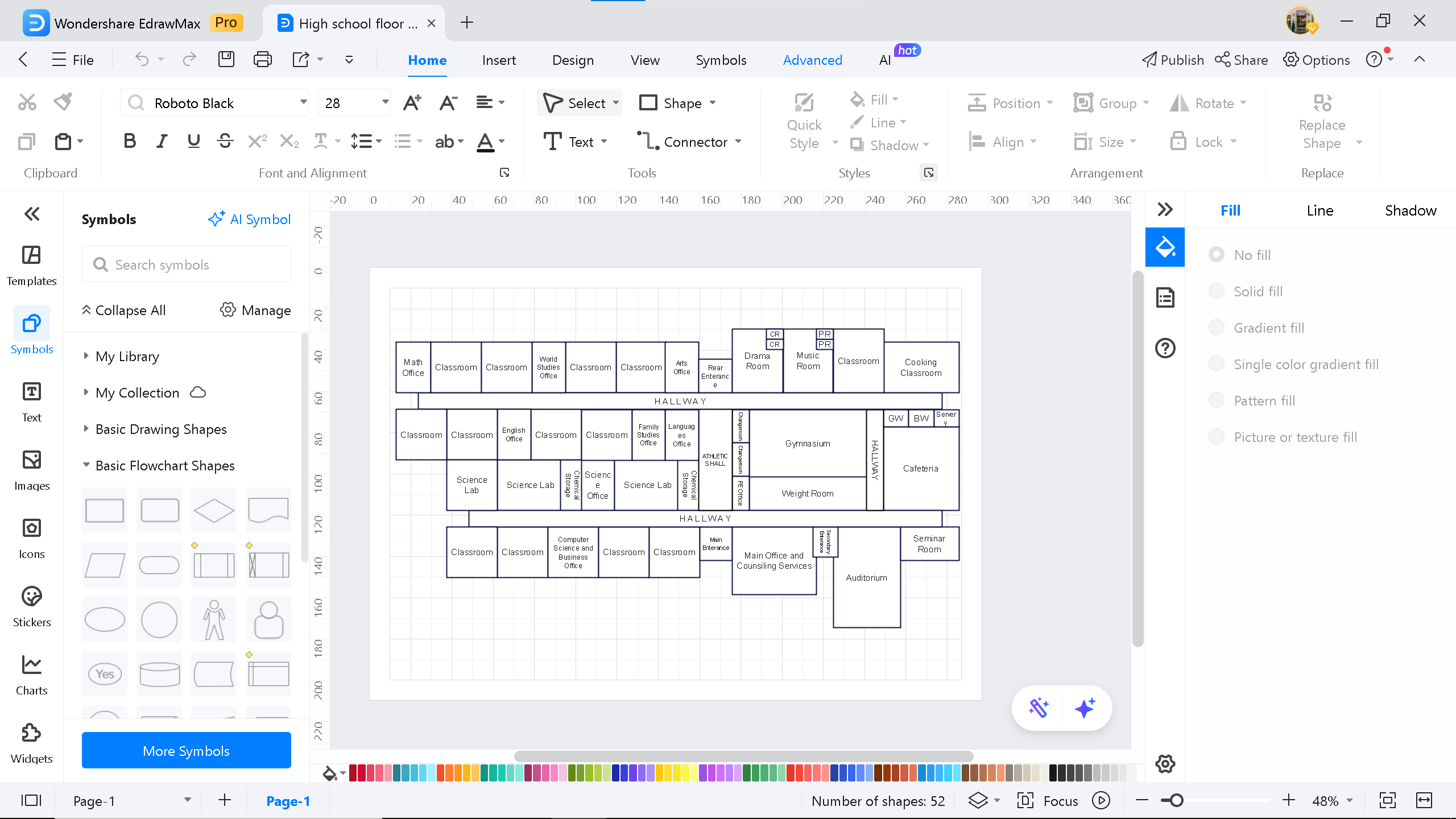
Step 4Export the Diagram
Click the Export button to start exporting the diagram in various formats, including PDF, PNG, Word, and Excel.
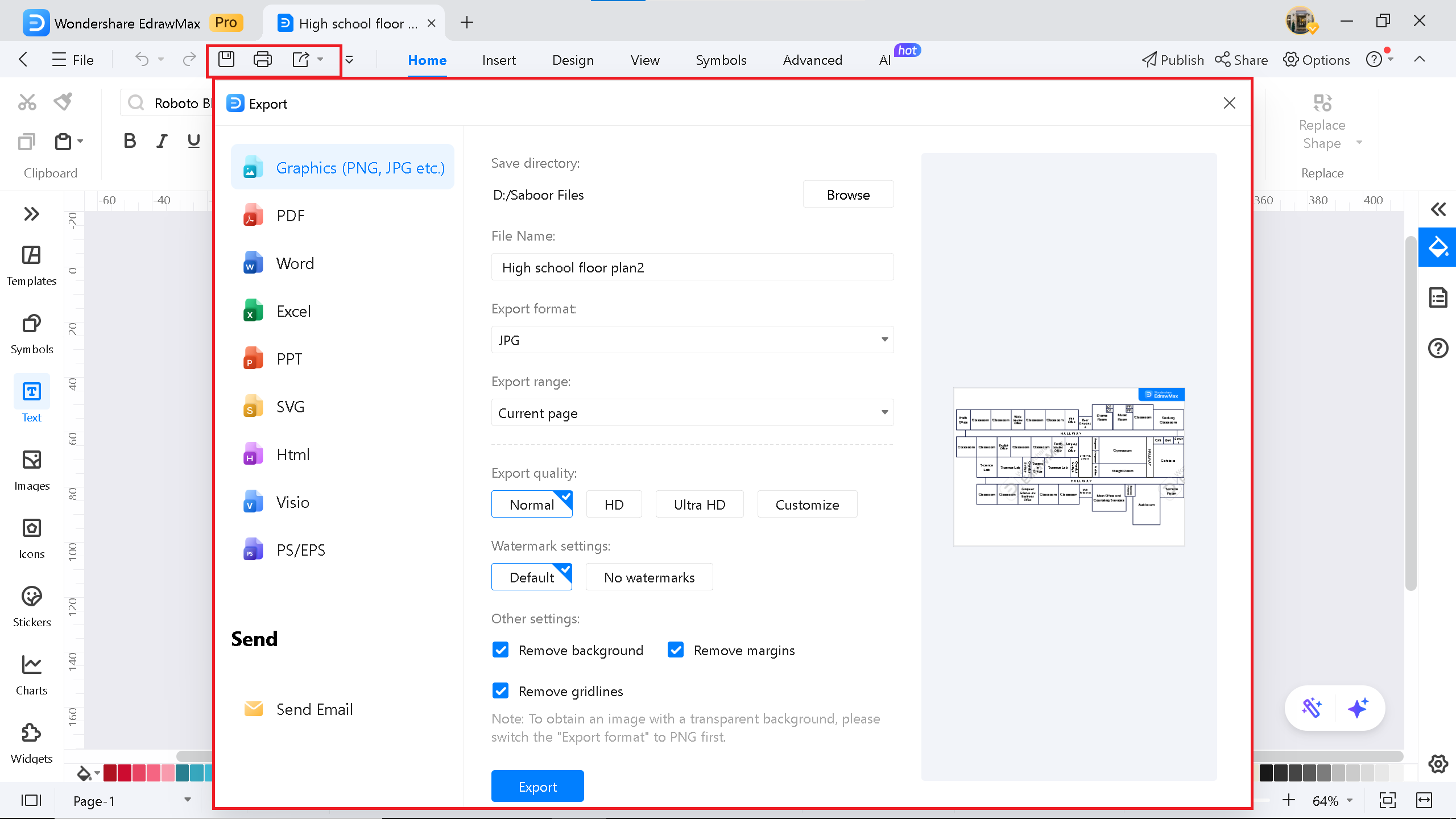
How to Draw a School Floor Plan Layout?
EdrawMax is a functional and free-to-use floor plan maker software that allows you to edit, create, and share diagrams. It has 26000+ symbols and 210+ diagram templates. In this section, you’ll learn how to make a school floor plan from scratch on EdrawMax. Without further ado, let’s dive into it.
Step 1Create a Blank Canvas
EdrawMax has different diagram canvases available. Click on “New” on the homepage and select Floorplan.
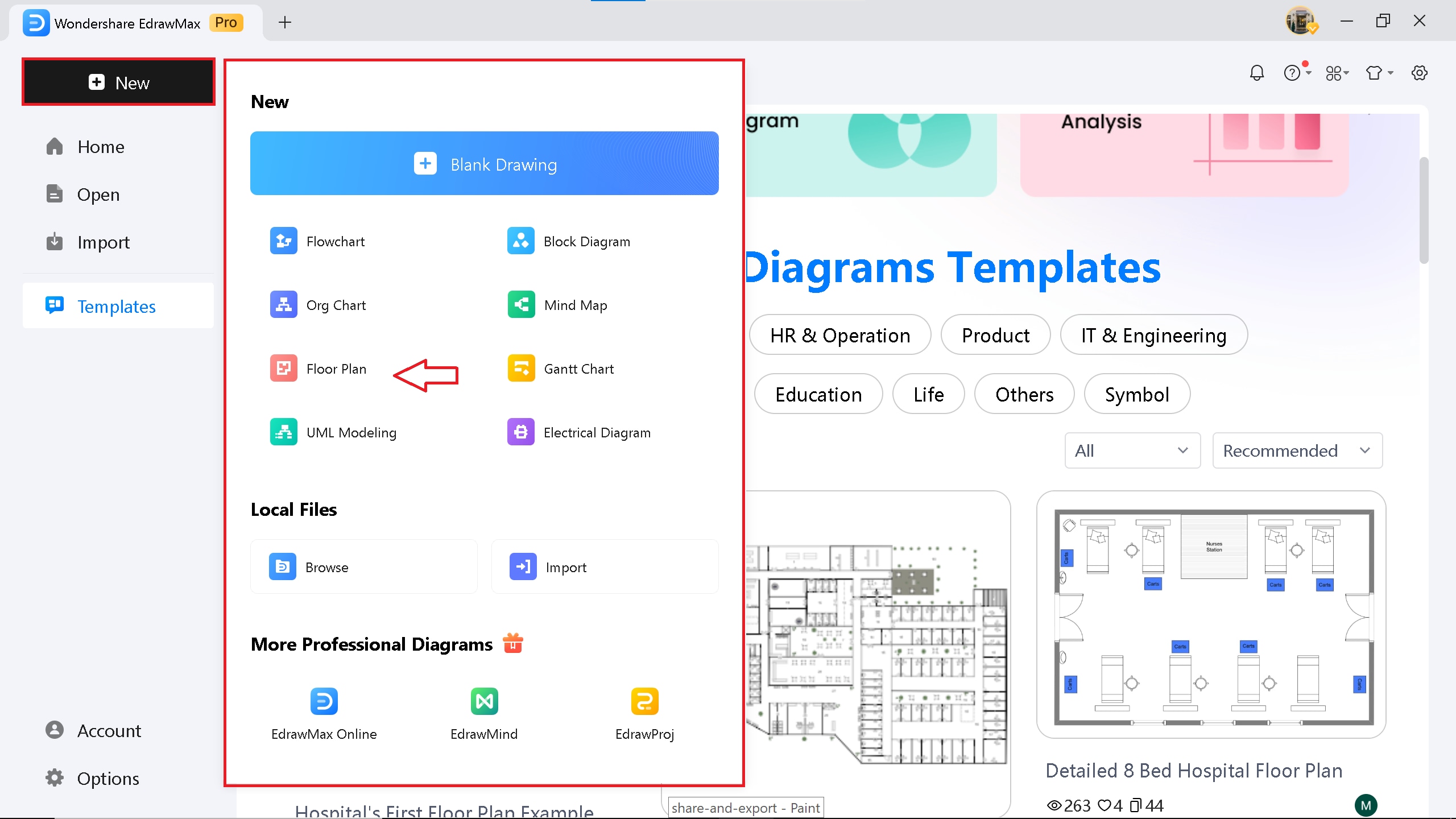
The blank canvas will open in a new tab, where you can easily draw your school floor plan.
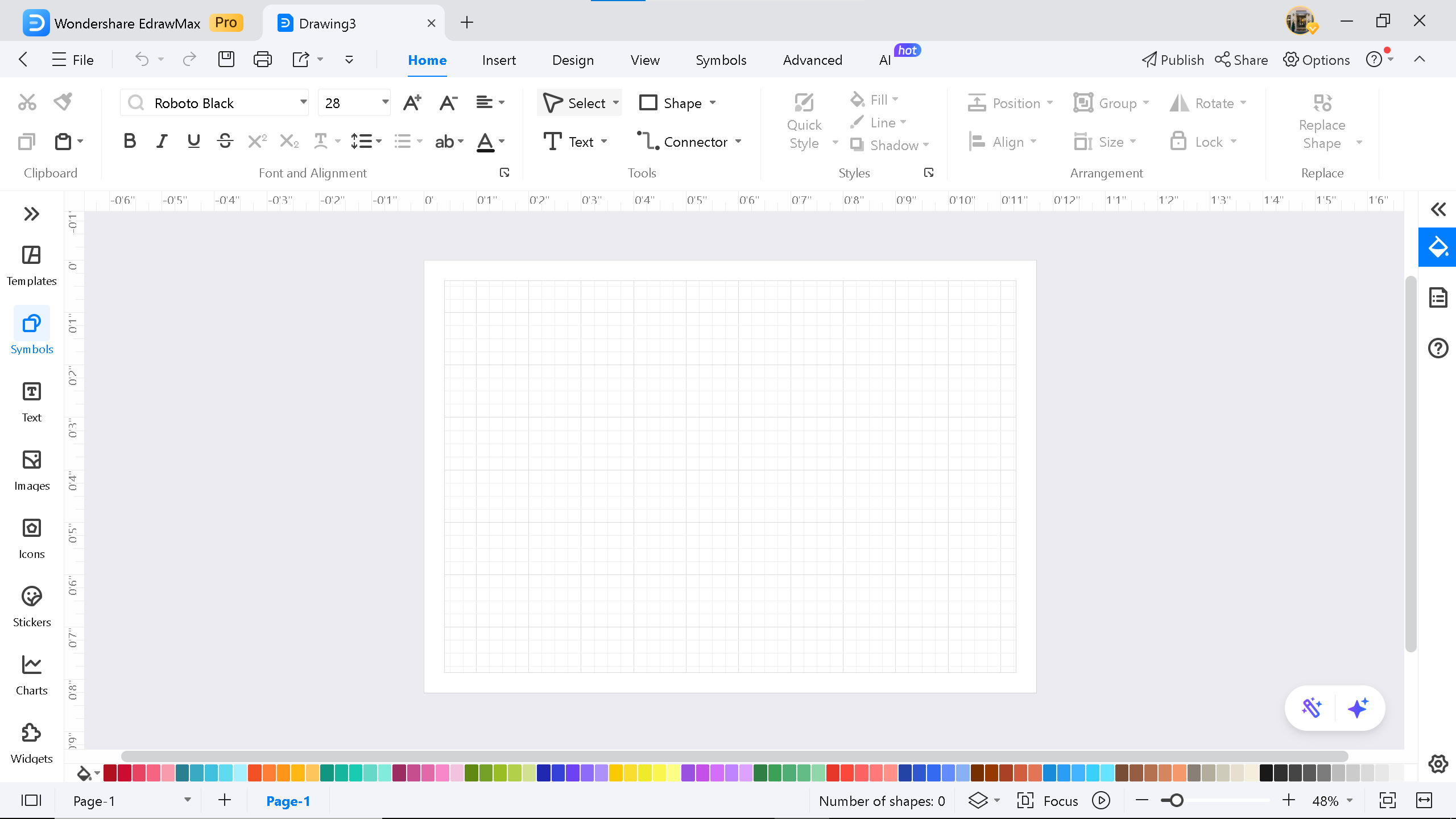
Step 2Add Exterior Walls
On the screen's left side, click Wall Shell and Structure and select a room. This will allow you to add the surroundings.
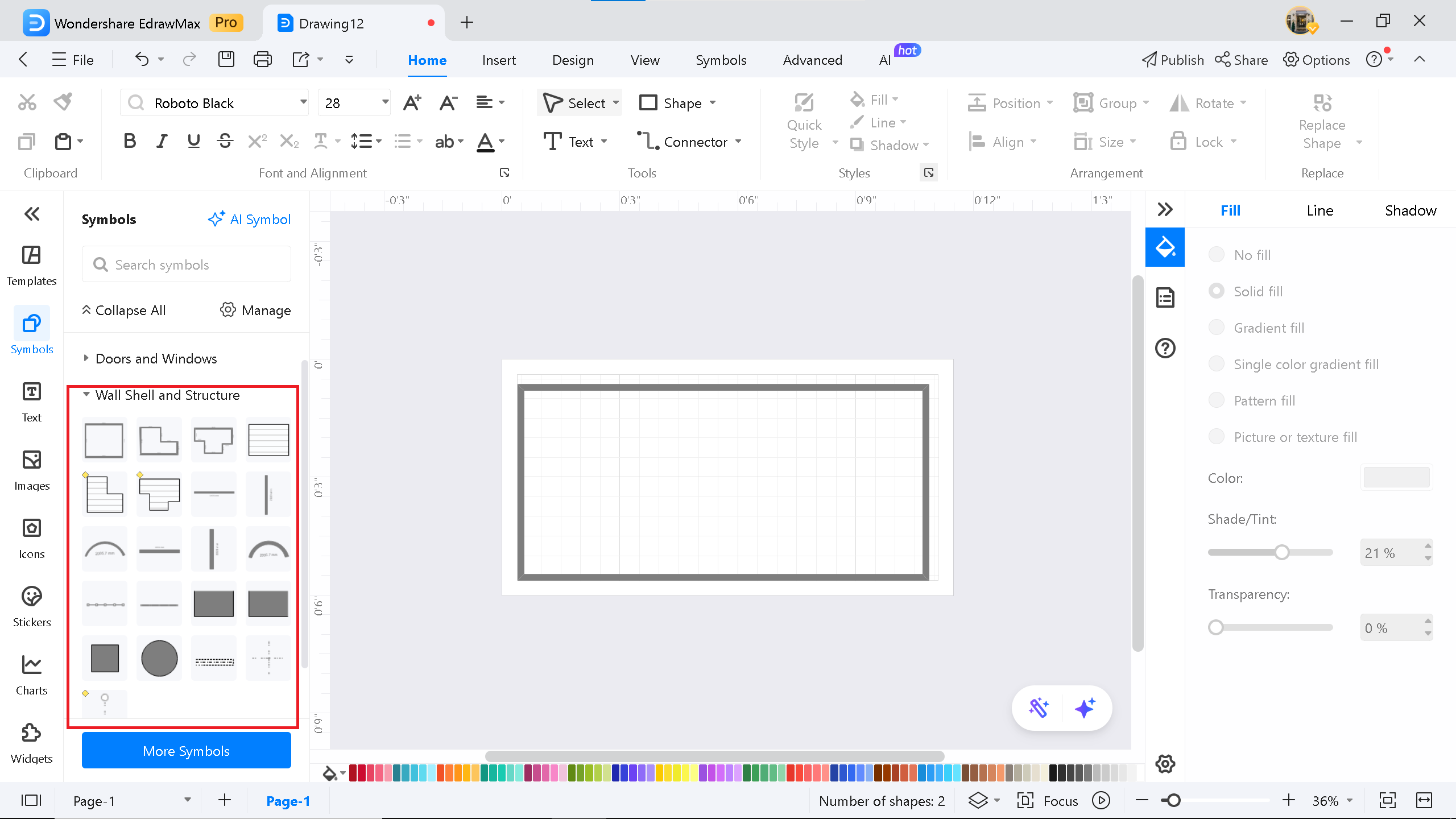
You can choose different styles of walls and create your own exterior walls. The above one is just an example.
Step 3Add Interior Walls
Before designing interior walls, determine the number of classrooms, offices, and restrooms you want.
We will draw a garden, classrooms, a restroom, a canteen, a staff room, and an office for this. Drag and drop vertical and exterior walls.
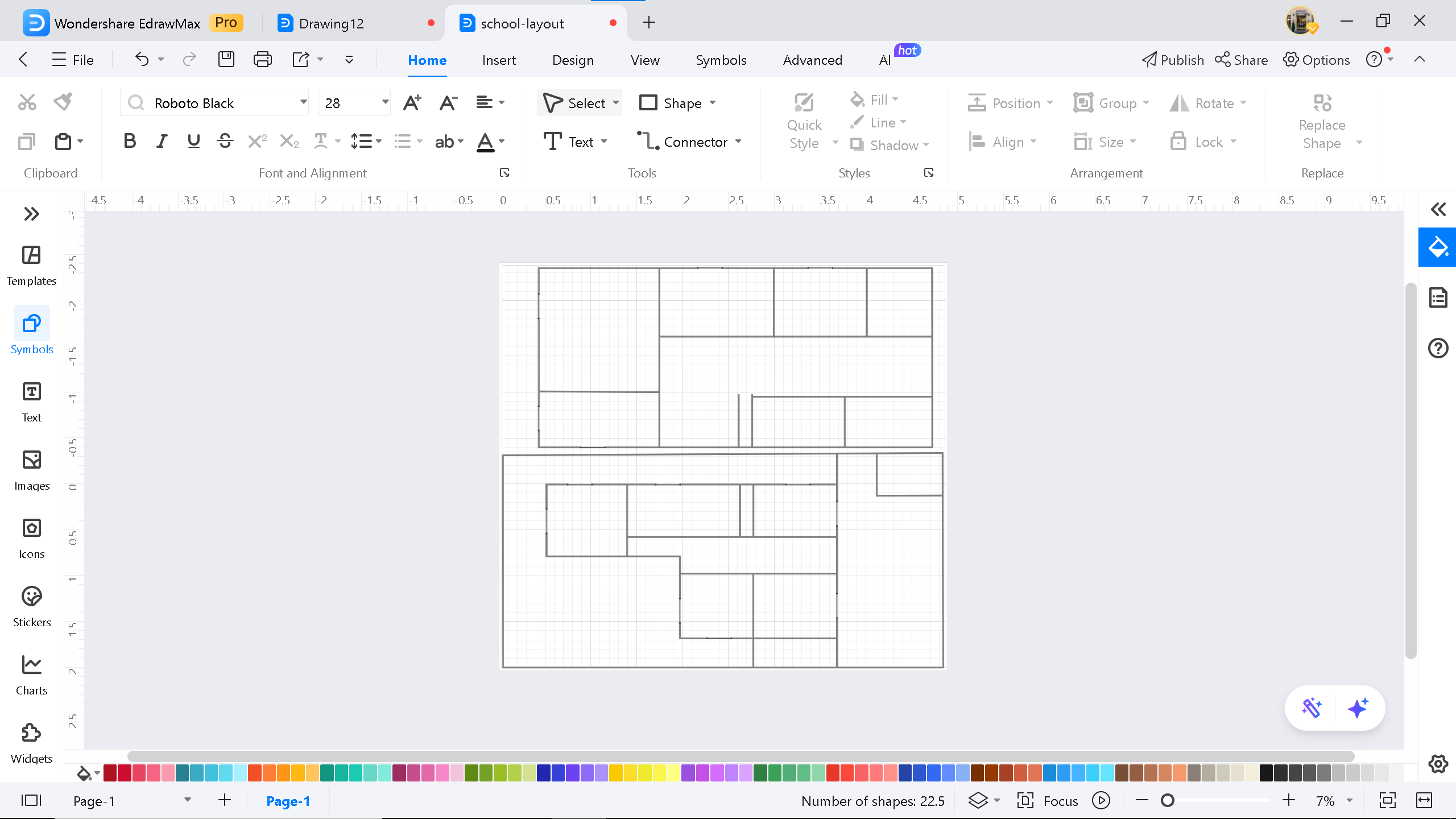
Step 4Add Doors and Windows
So, we have our layout. It’s time to add doors and windows. Choose a single door for the rooms and a double door for the entry gate. Make sure to add windows in every room for proper ventilation.
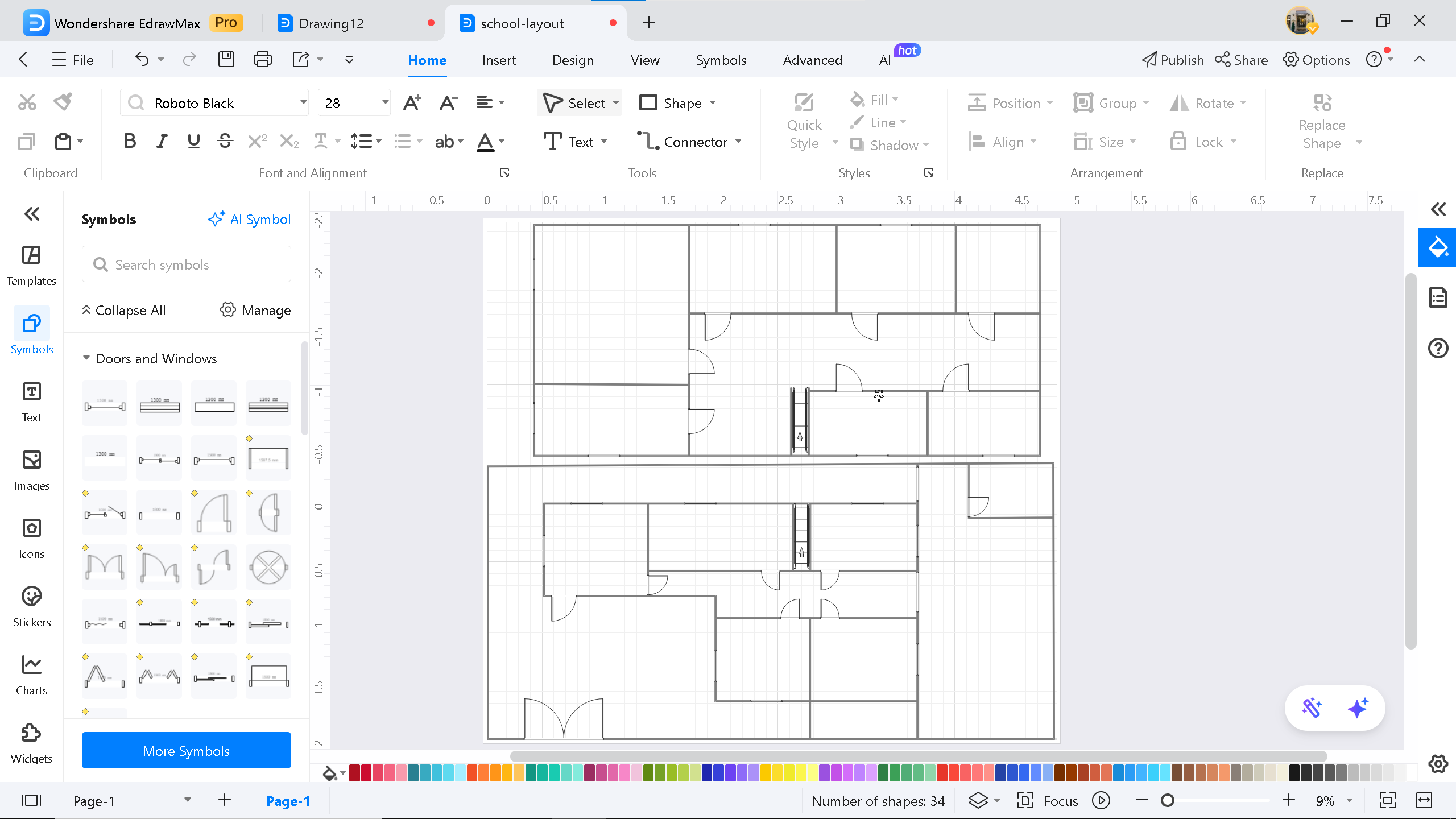
Step 5Add Room Labels
Click on the Text icon and add labels to provide more conciseness to the floor plan.
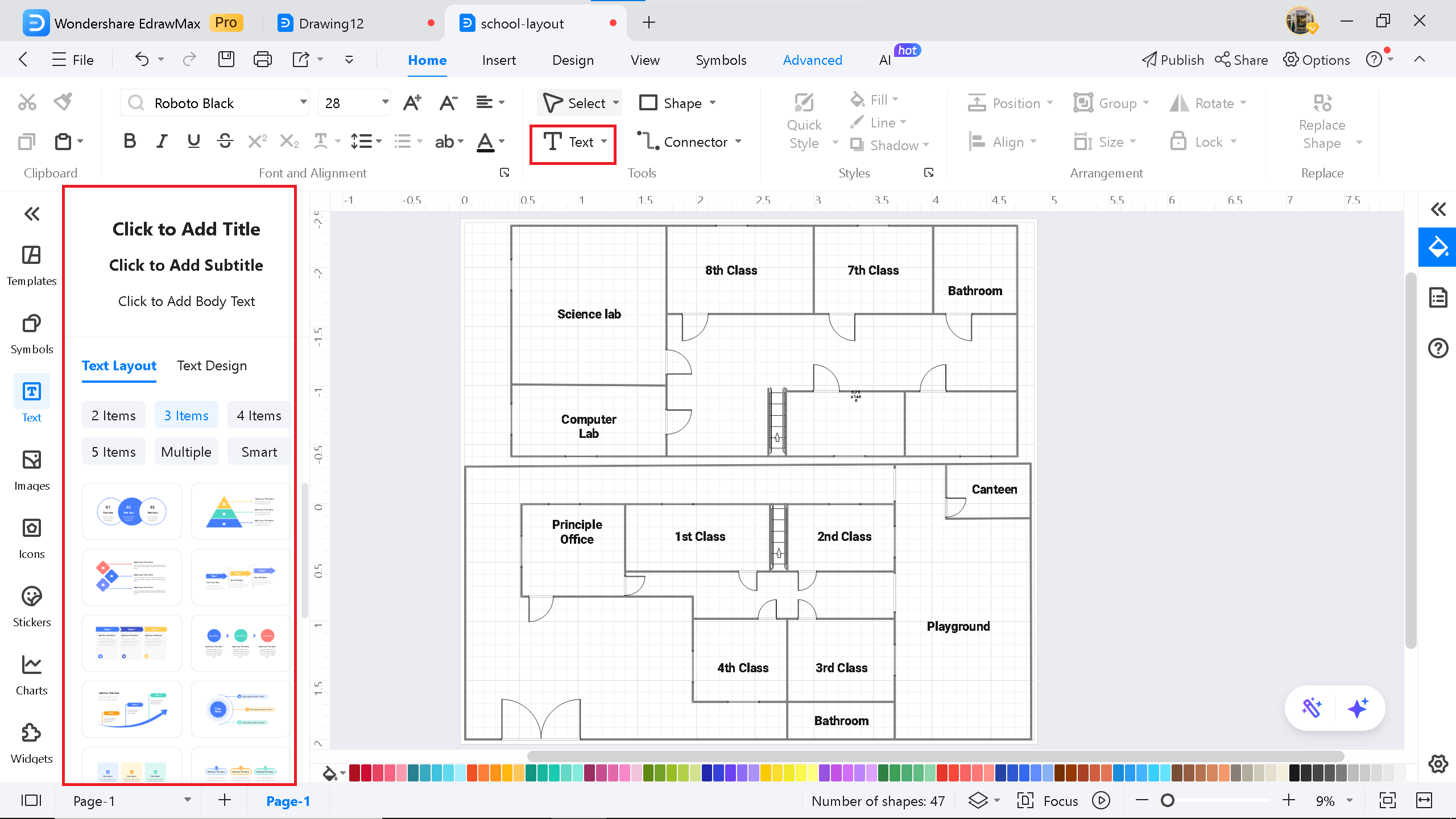
Step 6Add Related Furniture
From the EdrawMax symbols library, add tables, chairs, and other related symbols in the school floor plan. You can find associated symbols by clicking on “More symbols.”
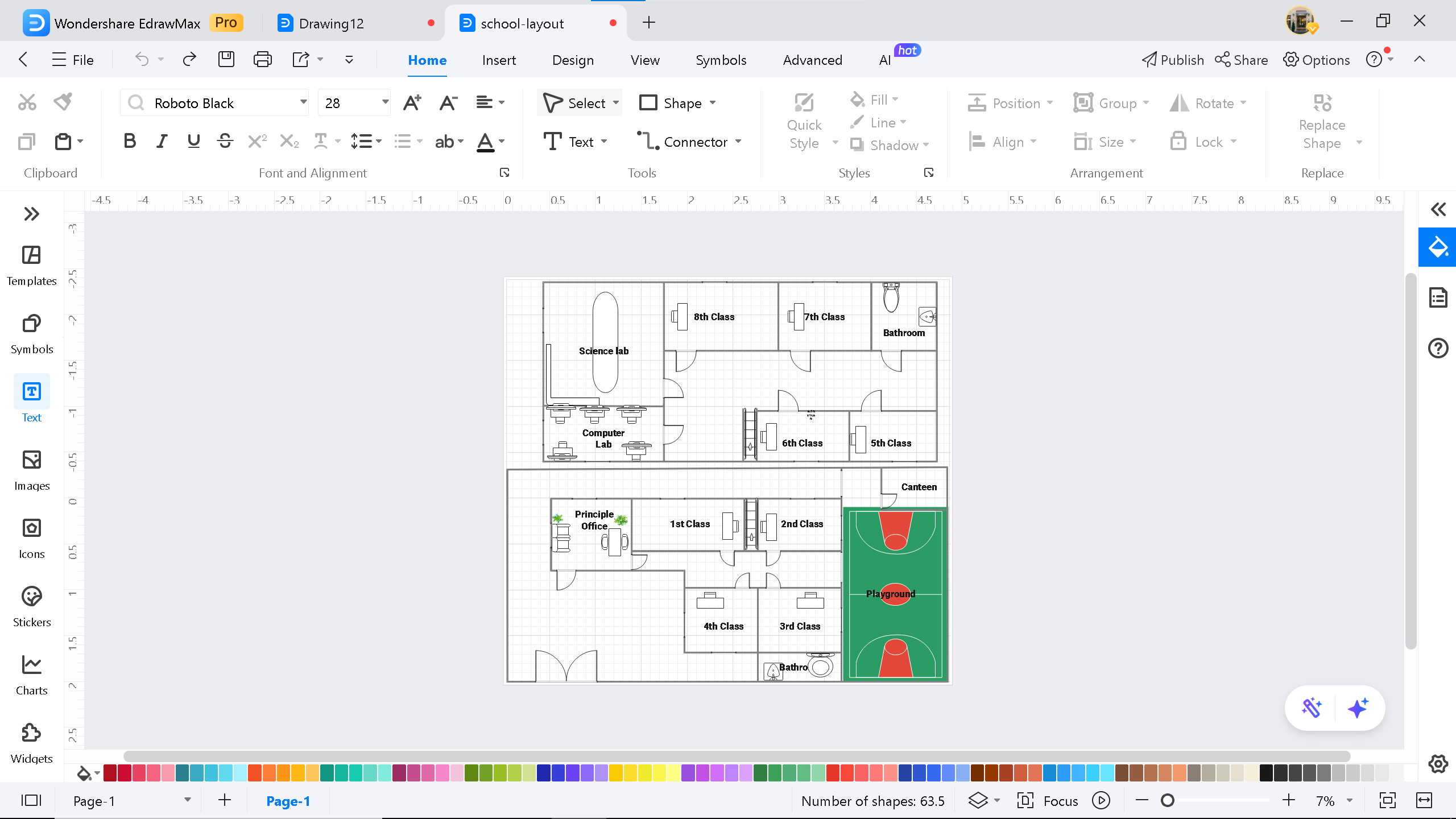
Step 7Share With EdrawMax
So, now our floor plan is ready. Click the Share button to invite your friends or send them an invite link.

Key Factors to Consider in School Layout Design
Important things to think about when designing a school layout:
- Size and comfort: Make sure to make the classroom spacious for the students' comfort. Each classroom should be the right size for the number of students.
- Path and flow: Add open areas, such as ground, and provide a seamless path between the classrooms. Students and teachers should be able to get from one place to another without getting lost or crowded.
- Add windows for ventilation: Add windows in every classroom for proper ventilation for the students and staff members.
- Multipurpose Areas: Designing spaces that serve multiple functions, such as a canteen or a cafeteria.
Conclusion
A perfect school layout design means placing the right-sized classrooms and providing students with comfort. In the above article, we have listed high school floor plans to 2-storey school building floor plans. Whether starting from scratch or customizing a school floor plan, EdrawMax makes the process simple, intuitive, and efficient.




