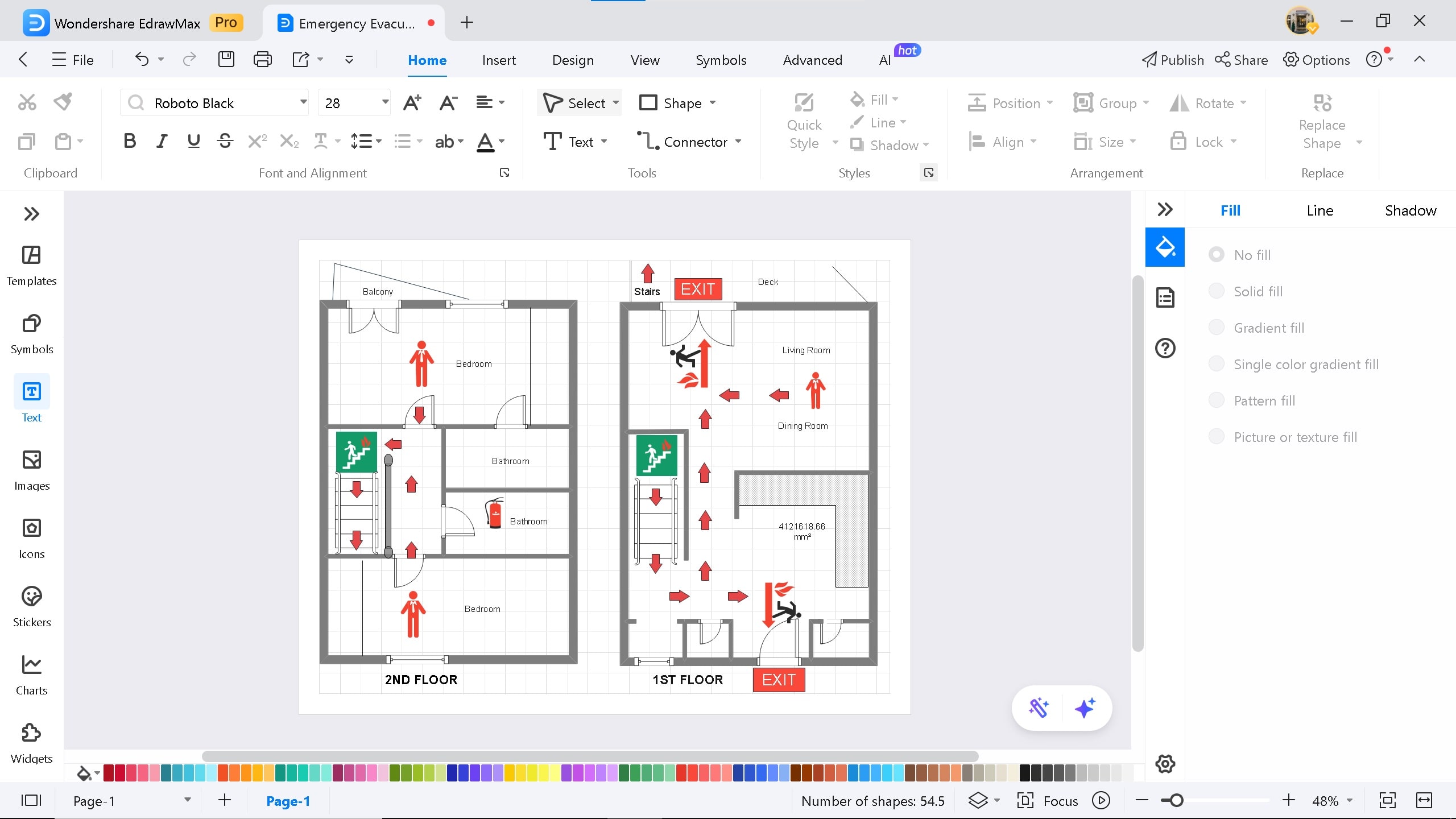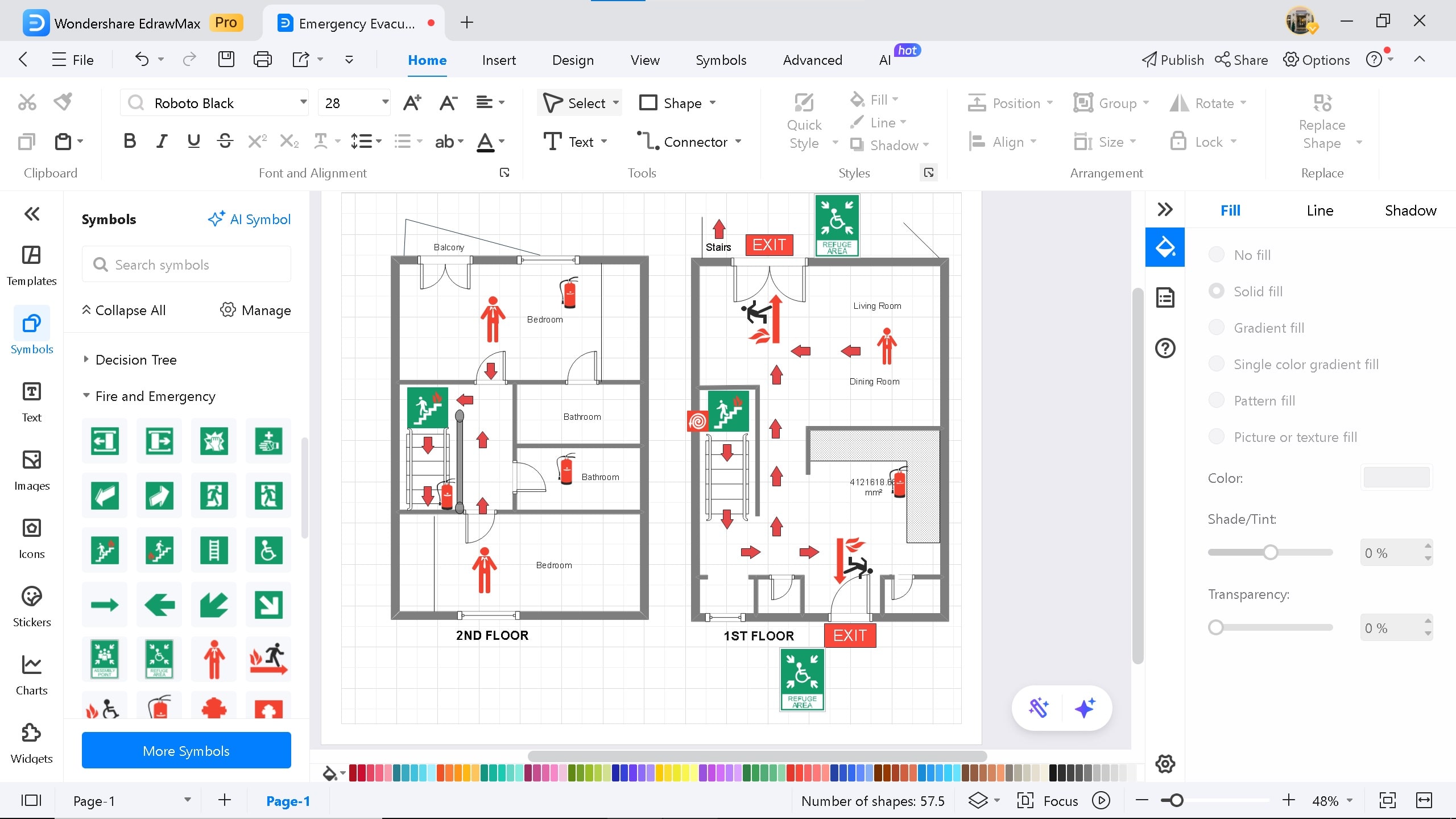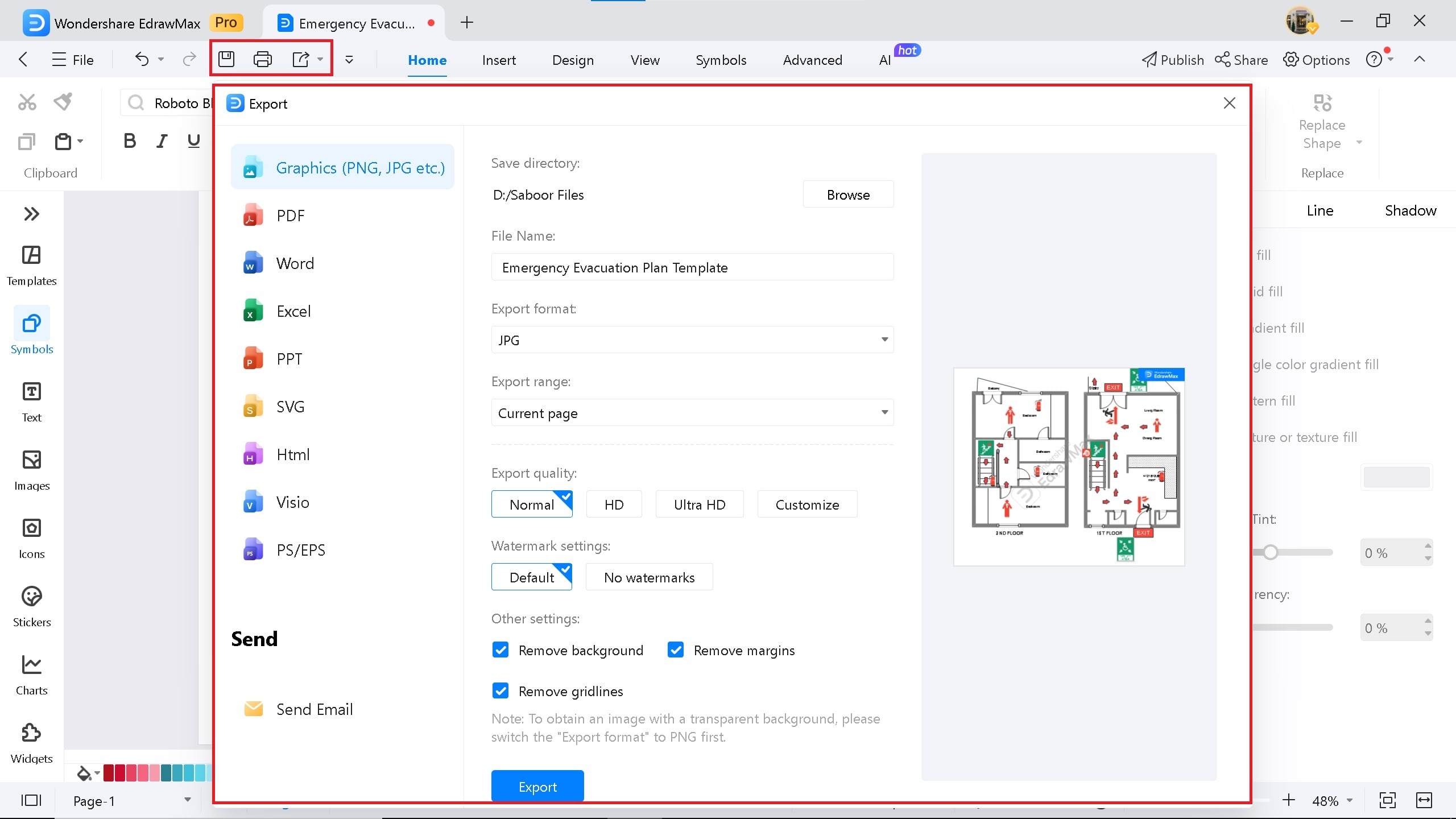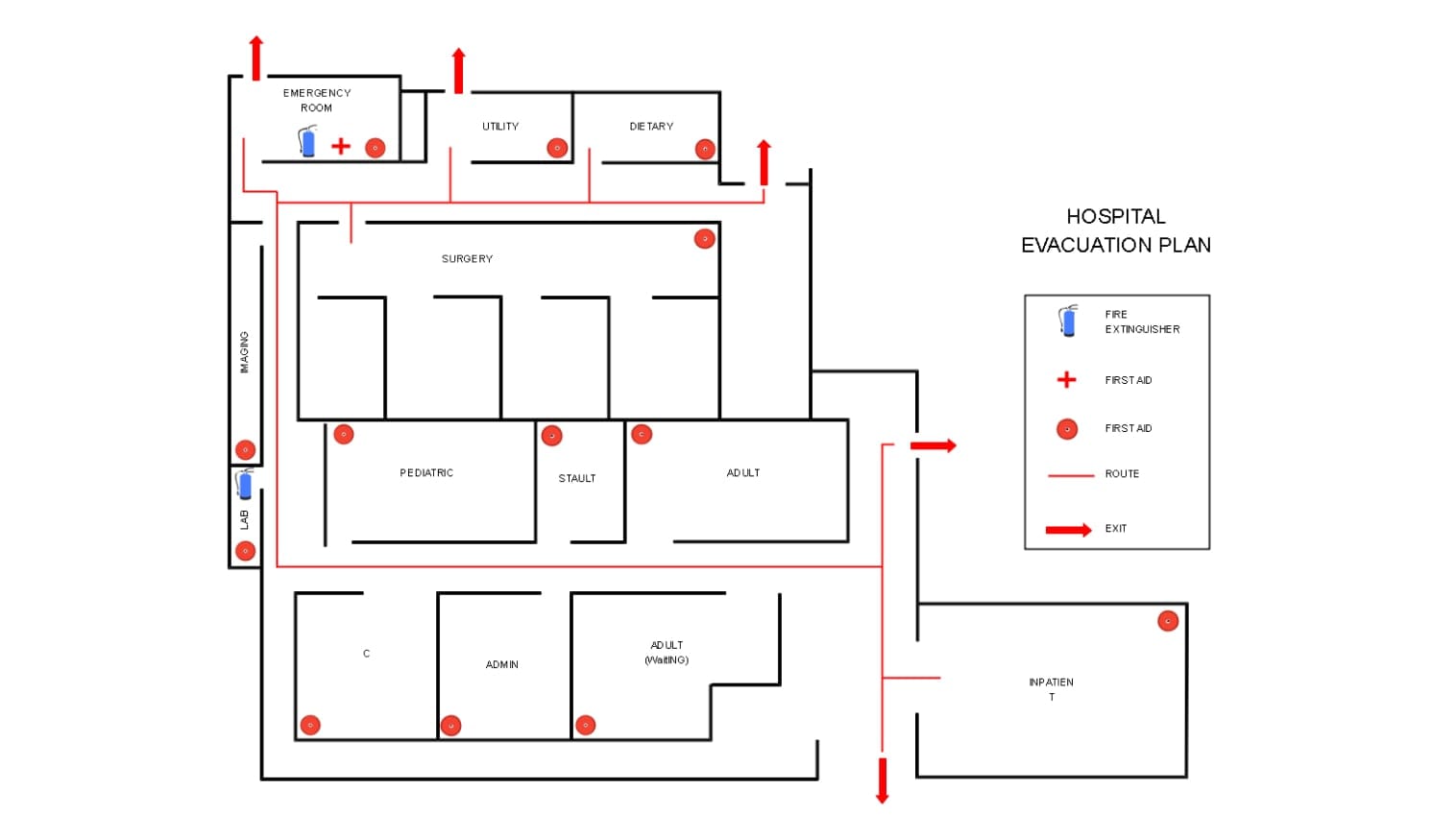Imagine your customers, employees, or patients stuck in a building because of a fire breakdown and unable to find an emergency exit. Therefore, following an adequate evacuation plan is indispensable when designing your building floor plan.
A clear, well-structured fire evacuation plan can save lives during emergencies by guiding people safely to exits. This article will walk you through the fire evacuation templates and provide a step-by-step guide.
Let's dive into it.
In this article
Hospital Evacuation Plans
The templates in this section were created using EdrawMax, a free floor plan maker software with advanced and innovative features. Explore more at the EdrawMax Template Library and find templates that match your preferences.
This is a hospital evacuation plan in case a fire occurs in the building. Arrows are placed at all four corners of the plan, guiding people to the emergency exits. First aid is in every room, and two fire extinguishers are available to extinguish small fires quickly. In addition, the floor plan promotes an efficient traffic flow during emergencies.
How to Use These Fire Evacuation Plan Examples
Step1Download the Template
Click on any of the templates above and download it in a single click. The Eddx file needs to be open with EdrawMax. If you do not have EdrawMax, you can also use it online on your browser.

Step2Open it with EdrawMax
Open the template you have downloaded to start customization.
Step3Customize the Template
Choose symbols, icons, images, and change the colors with EdrawMax's advanced features like One-click Beautifying
- Add more evacuation symbols from the symbols library
- Add fire extinguishers and assembly points in the plan

Step4Export and Share
Click the arrow button to export your customized design in high-quality resolution formats like PDF, Word, Excel, and Visio.

Start Making an Evacuation Plan with a Free Tool
Coherent and adequate evacuation requires planning and collaboration with engineers. A logical and presentable evacuation plan for schools, hospitals, or high-rise buildings can save lives by providing easy-to-follow routes. One of the easiest ways to create a professional evacuation plan is by using EdrawMax, a powerful all-in-one diagramming tool.
Overview
WonderShare EdrawMax is a free floor plan maker software with 280+ various diagram templates, AI features, and advanced tools. It provides a workspace for users to handle floor plans, engineering diagrams, charts, org charts, networking diagrams, and flowcharts.
Key Features
- Free Templates: Access 15,000+ enhanced templates
- Symbol Library: 26,000+ drag-and-drop symbols
- Multiple Formats: Export to PDF, PNG, Word, Excel, PowerPoint
- Collaboration: Team editing and commenting features
- Cross-Platform: Available on Windows, Mac, Linux, and web





