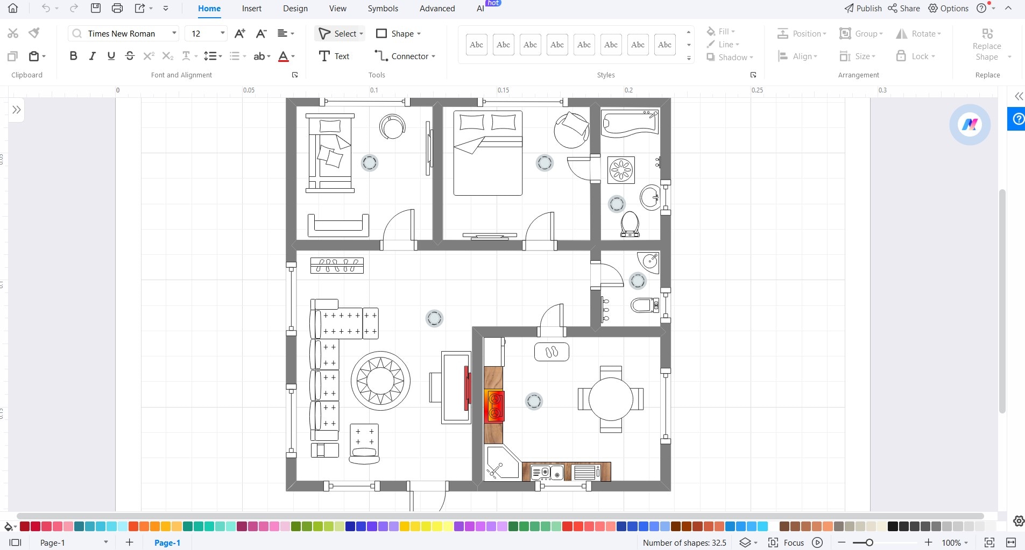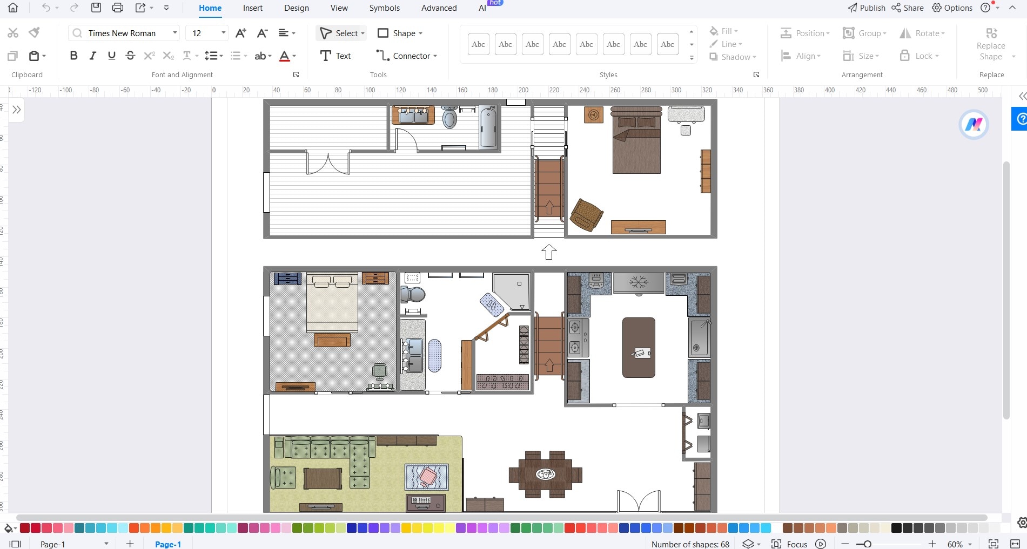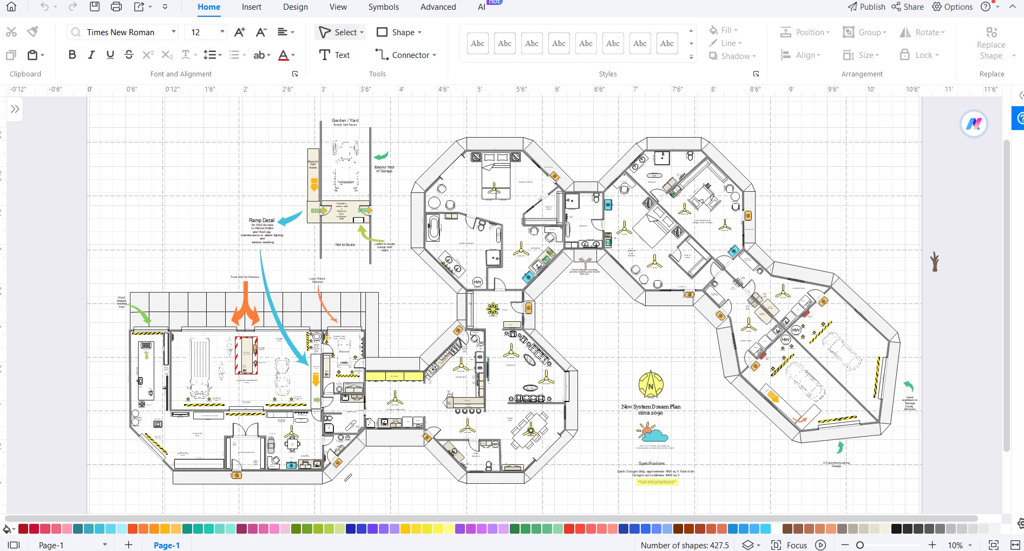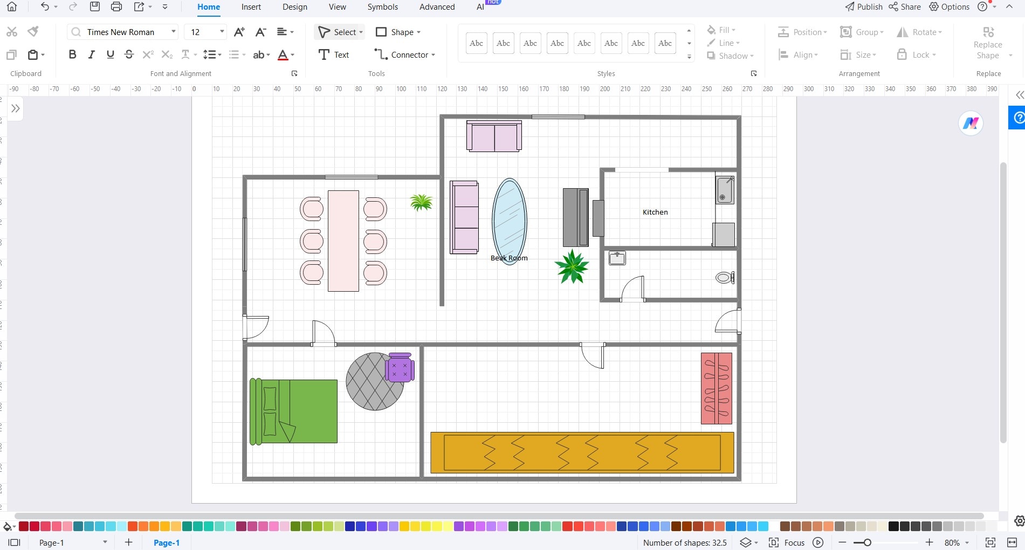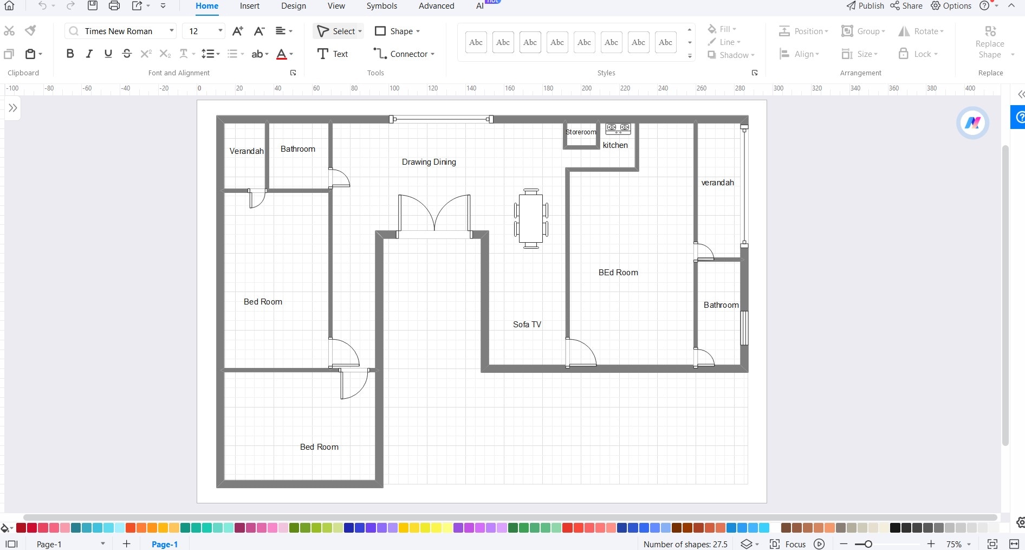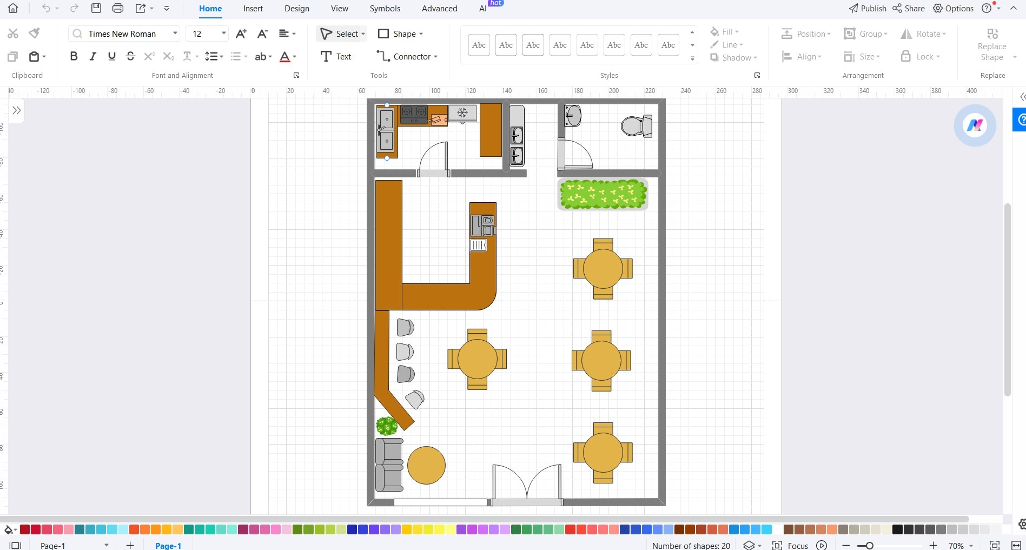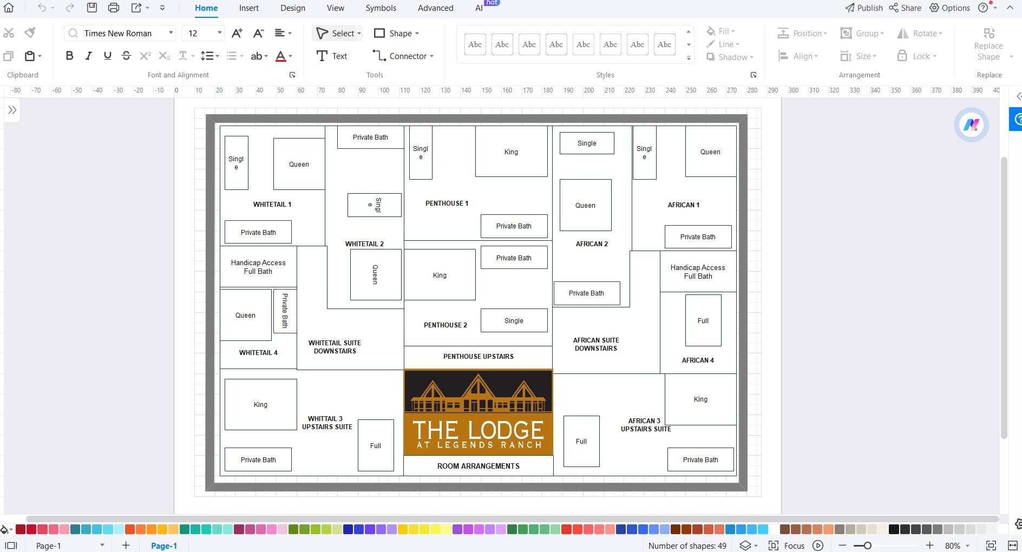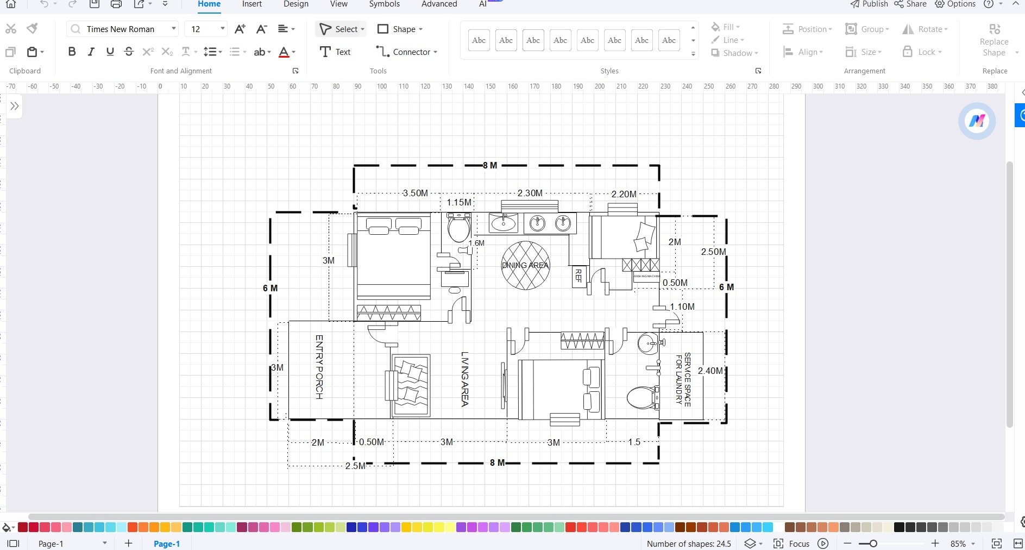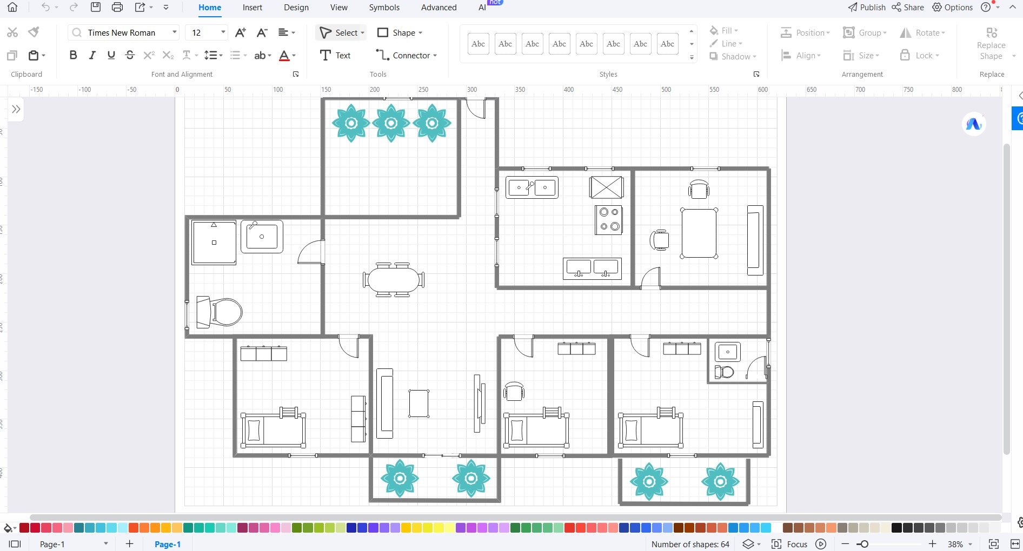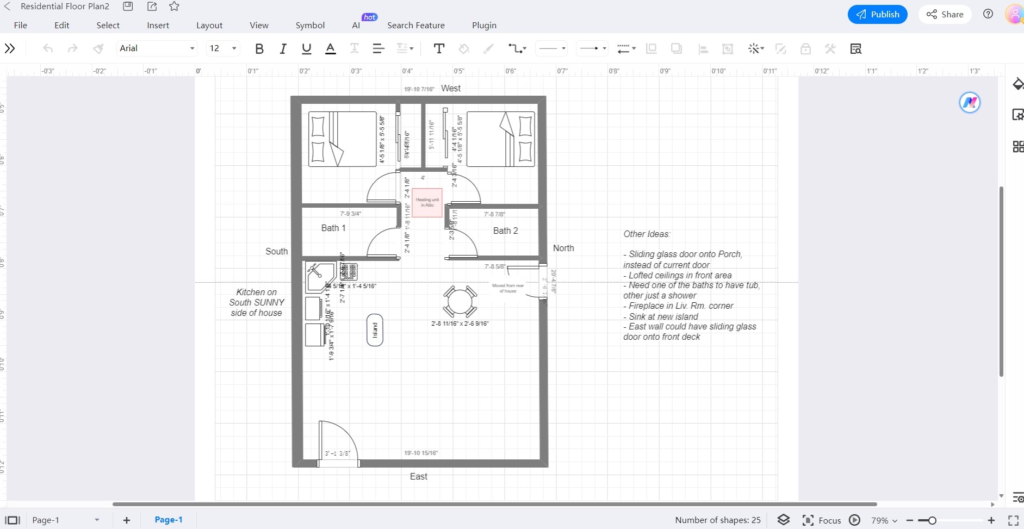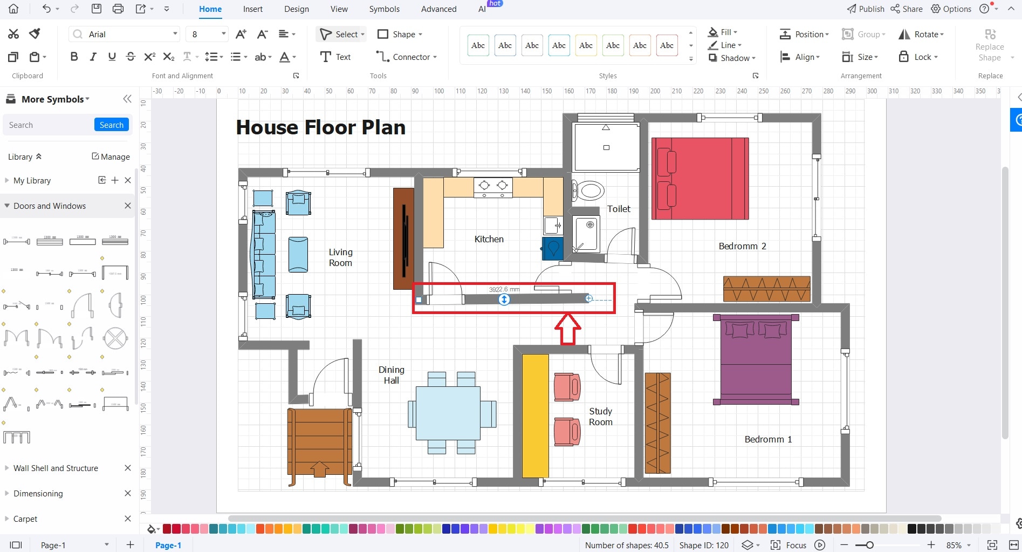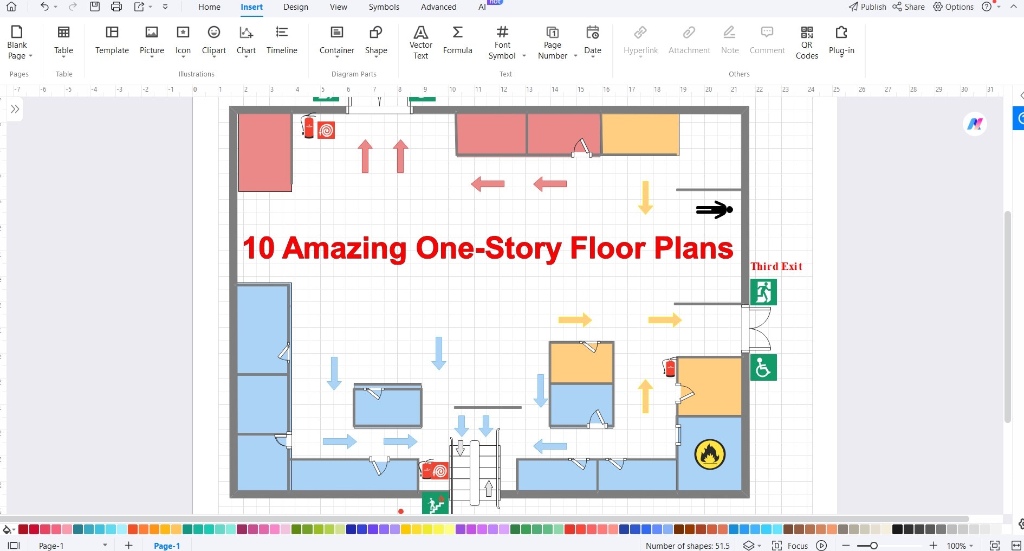
Why settle for ordinary when you can create an extraordinary guest house that leaves a lasting impression? Crafting the perfect retreat for your visitors begins with choosing the ideal floor plan.
Whether it's a cozy guest room or a luxurious guest bedroom, the secret to unlocking the potential of your guest house lies in leveraging both the right tool and the perfect design. In this article, we're excited to showcase 10 amazing one-story floor plans that will transform your vision into reality.
We'll also introduce you to the ultimate tool that will make the design process as smooth as a breeze. Get ready to embark on a journey that will turn your guest house into a haven of comfort and style.
In this article
Part 1: 10 Free Guest House Design Plans
Choose the one that best fits your needs. They are all free and hint at the cozy nature.
Free Guest House Design Templates
- Cozy Guest House: Intimate Comfort in Compact Design
- Dream Guest House Floor Plan: Elegance Meets Functionality
- Unique Guest House Floor Plan: Innovative Geometry for Modern Living
- Minimalist Guest House Plan: Sleek Design Maximizing Space
- 3-Bedroom Guest House: Family-Friendly Layout with Private Nooks
- Modern Guest House Plan: Chic and Contemporary with Open Spaces
- Business Guest Room Plans: Tailored Spaces for the Working Traveler
- Space Saving Guest Room Design: Smart Solutions for Small Footprints
- Affluent Guest House Floor Plan: Luxury Living with Expansive Quarters
- Spacious Guest House Design Plan: Generous Layout with Emphasis on Movement
Cozy Guest House: Intimate Comfort in Compact Design
The Cozy Guest House floor plan is a testament to efficient design in a compact space. This layout offers an inviting living area that transitions smoothly into a well-equipped kitchenette. The separate bedroom ensures privacy, offering a tranquil guest room for a restful stay. The thoughtful placement of windows illuminate the space with natural light.
Dream Guest House Floor Plan: Elegance Meets Functionality
The Dream Guest House Floor Plan is a beautifully orchestrated layout that promises style in a single-story design. This plan features a living area, a fully functional kitchen, and a dining space. It includes a private bedroom retreat, ample storage, and a full bathroom. This plan is a prime example of guest house plans that marry convenience with modern aesthetics.
Unique Guest House Floor Plan: Innovative Geometry for Modern Living
The Unique Guest House Floor Plan is ingeniously crafted, featuring a distinct hexagonal core that connects all living spaces fluidly. This innovative design maximizes space, providing a luxurious atmosphere. The plan integrates living and dining areas with ease, complemented by a restful bedroom space. It stands out among guest house design plans for its creative use of geometry and space.
Minimalist Guest House Plan: Sleek Design Maximizing Space
The Minimalist Guest House Plan offers a streamlined layout that maximizes every inch of space. The open-plan living and dining area provides a spacious feel, leading to a well-appointed kitchen. A comfortable guest room bed is positioned to ensure rest. This plan is perfect for those who appreciate a no-fuss approach to design while ensuring guests have everything they need.
3-Bedroom Guest House: Family-Friendly Layout with Private Nooks
The 3-Bedroom Guest House offers a versatile floor plan that's perfect for accommodating a family. Each guest bedroom bed is thoughtfully placed to enhance comfort. The central living area, flanked by a convenient kitchen and storeroom, forms the heart of the house, while verandahs on two sides provide lovely outdoor retreats. This layout balances communal space with personal quarters effectively.
Modern Guest House Plan: Chic and Contemporary with Open Spaces
The Modern Guest House Plan exemplifies contemporary living with its clean lines and open layout. An airy living space anchors the design, offering ample room for relaxation and socializing. Bedrooms are tucked away for privacy, with strategic placement of bathrooms for convenience. This plan highlights the essence of guest house floor plans with its smart zoning and stylish, functional spaces.
Business Guest Room Plans: Tailored Spaces for the Working Traveler
The Business Guest Room Plans are tailored for the discerning traveler, featuring a range of room options from single to king-sized accommodations. Each guest room boasts a private bath, with select rooms offering handicap access. These plans prioritize functionality, ensuring that every guest finds a space suited to their needs while providing a seamless blend of work and relaxation.
Space Saving Guest Room Design: Smart Solutions for Small Footprints
The Space Saving Guest Room Design is a smart solution for those who desire functionality without compromising on style. Efficiently laid out, this floor plan includes multifunctional living areas that cleverly double up as entertainment and relaxation zones. The bedrooms epitomize the essence of thoughtful guest house plans. This design is ideal for making the guests feel at home.
Affluent Guest House Floor Plan: Luxury Living with Expansive Quarters
The Affluent Guest House Floor Plan presents a lavish retreat with spacious living areas and multiple guest bedrooms for privacy. The design boasts an expansive living room, a well-appointed kitchen, and an elegant dining area. Each bedroom is a sanctuary, offering a luxurious experience for guests. This plan is the epitome of sophisticated guest accommodation.
Spacious Guest House Design Plan: Generous Layout with Emphasis on Movement
The Spacious Guest House Design Plan offers a generous layout that emphasizes movement. This design features a sunlit kitchen and multiple bathrooms, ensuring convenience for all occupants. The guest room is positioned for ease of access, with ample living areas that encourage social interaction. This floor plan balances open communal spaces with the quiet solitude of private areas.
Part 2: How To Customize Floor Plans the Right Way
Embarking on the journey of customizing a floor plan for that perfect room or guest bedroom is made effortless with Wondershare EdrawMax. This versatile tool bridges the gap between imagination and reality, allowing you to tweak and refine every aspect of your design.
Step 1. Choose a Template
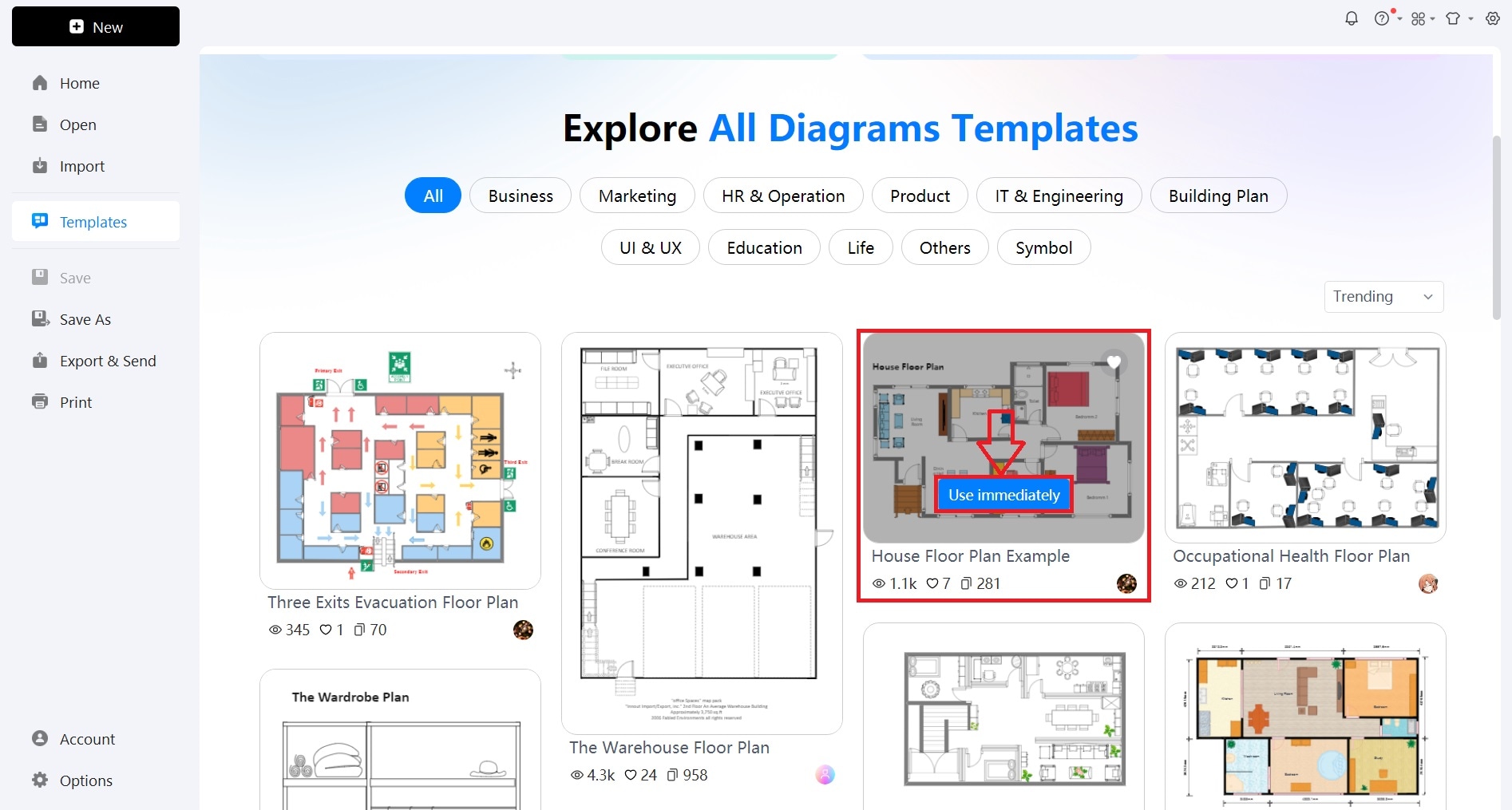
Start by selecting a pre-designed template that closely matches your vision for a guest house. Navigate to theTemplates section and browse through various categories. Click on the Use Immediately option to begin customization.
Step 2. Customize Room Layout
With your template open, adjust the room layout to fit your specific requirements. Click on the walls to modify their length and orientation, ensuring each guest room guest bedroom size you prefer.
Step 3. Add or Adjust Doors and Windows
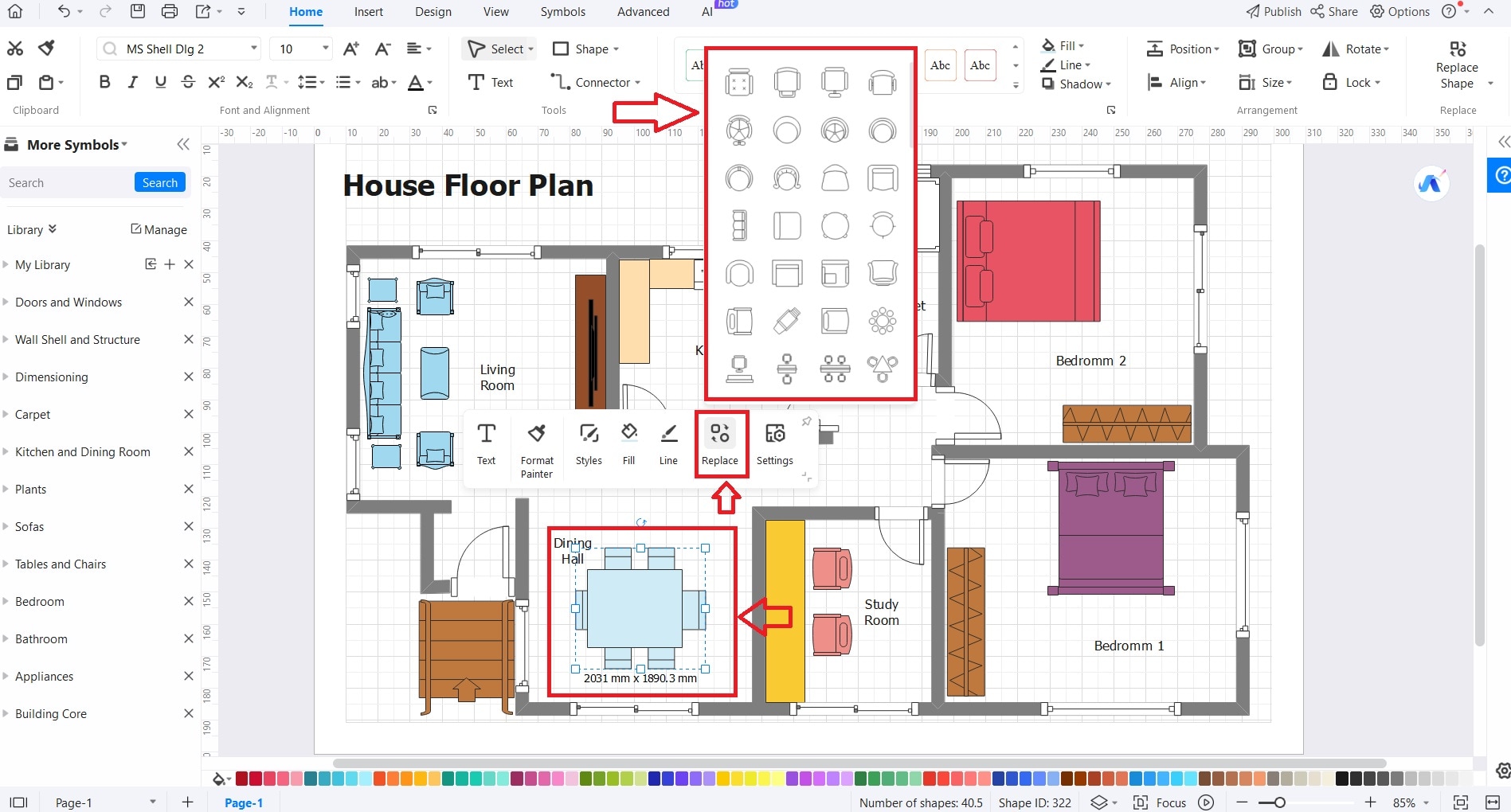
Personalize the entry points by adding doors and windows from theMore Symbols library. Drag and drop them into your plan, and use the Replace feature to swap out different styles until you find the perfect match for your design.
Step 4. Define the Spaces
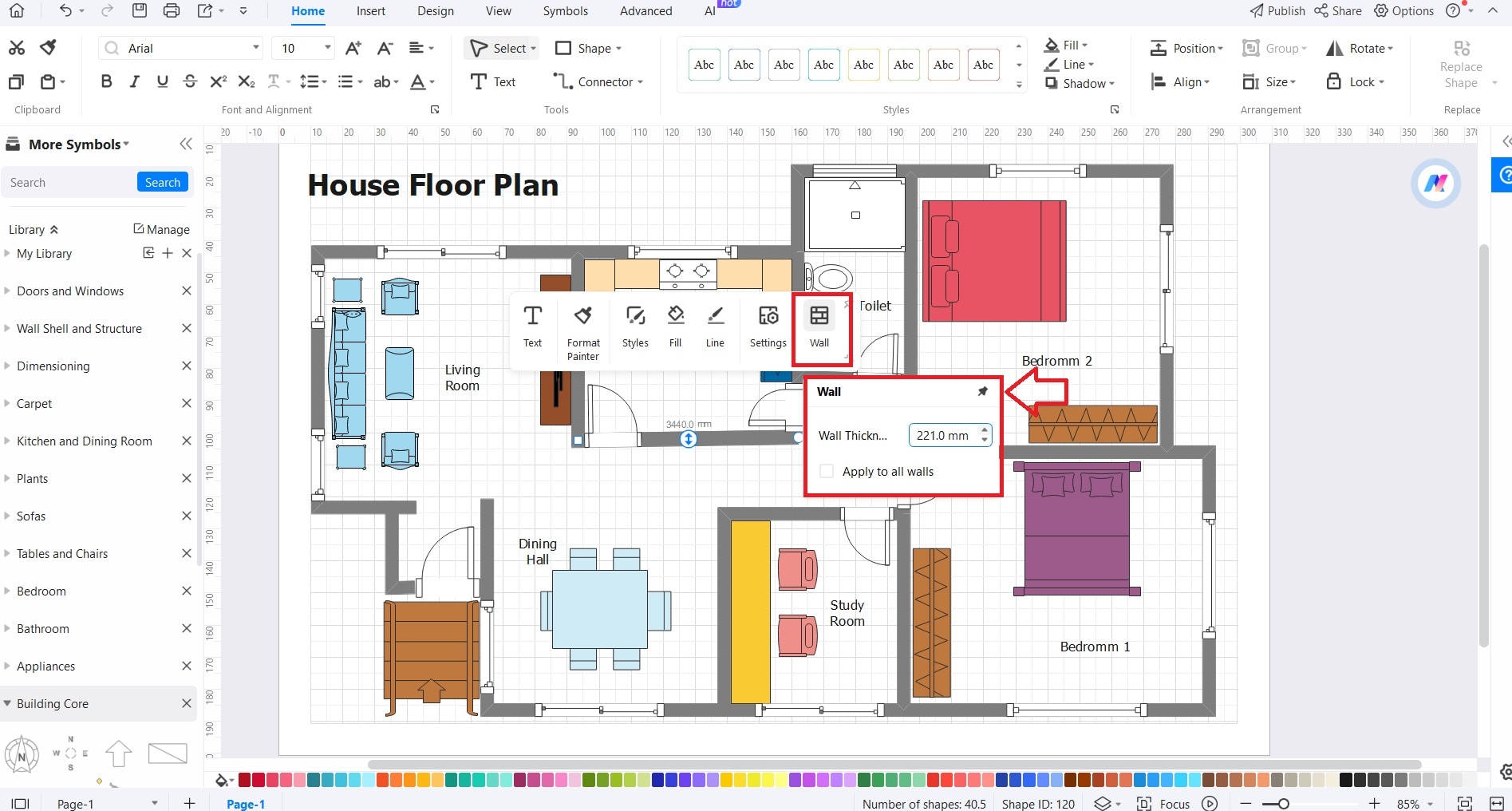
Use the Wall tool to adjust properties like wall thickness to reflect the real-world specifications of your guest house. This step is crucial for creating a realistic and workable floor plan.
Step 5. Furnish and Decorate
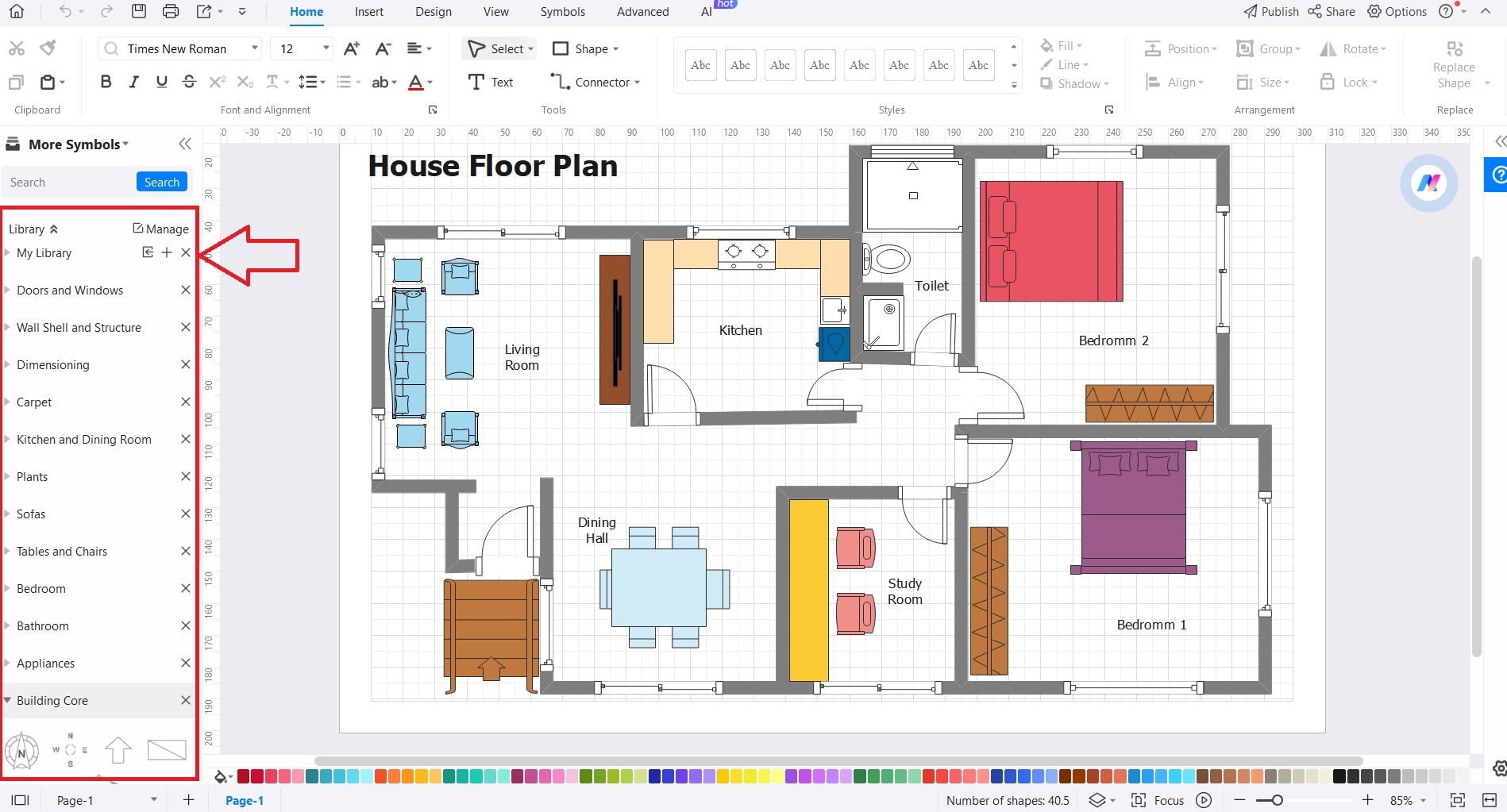
Now, bring the space to life by adding furniture and decor. Select items from categories like Kitchen and Dining Room or Bedroom in theMore Symbols menu. This helps visualize the final arrangement of the guest room and ensures the space is both functional and stylish.
Step 6. Save and Share
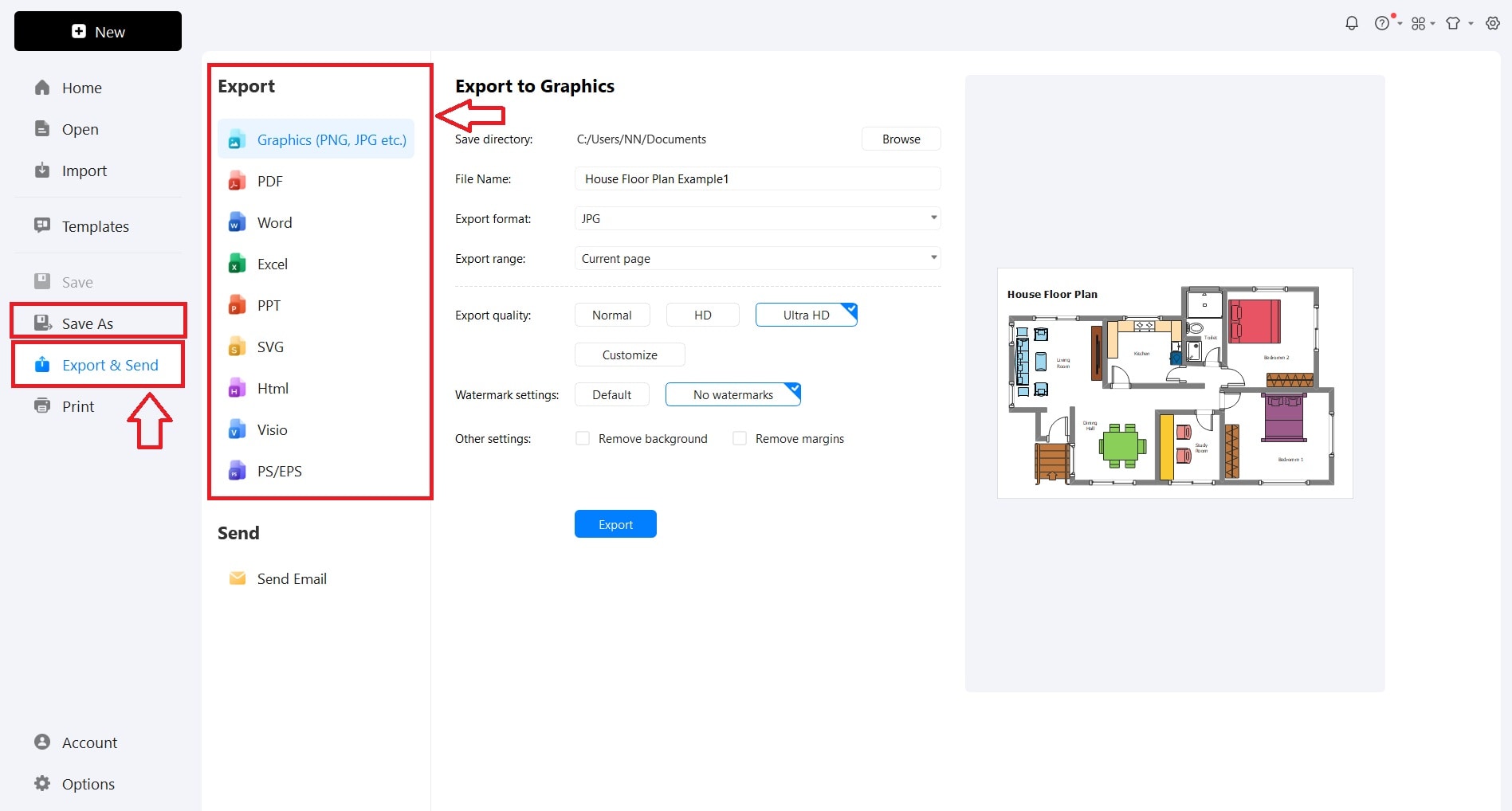
Once your guest house floor plan is complete, save your project. You can also share your design directly from EdrawMax or export it in multiple formats, ready to be presented or sent to your team or clients.
Part 3: Design Your Dream Guest House With EdrawMax
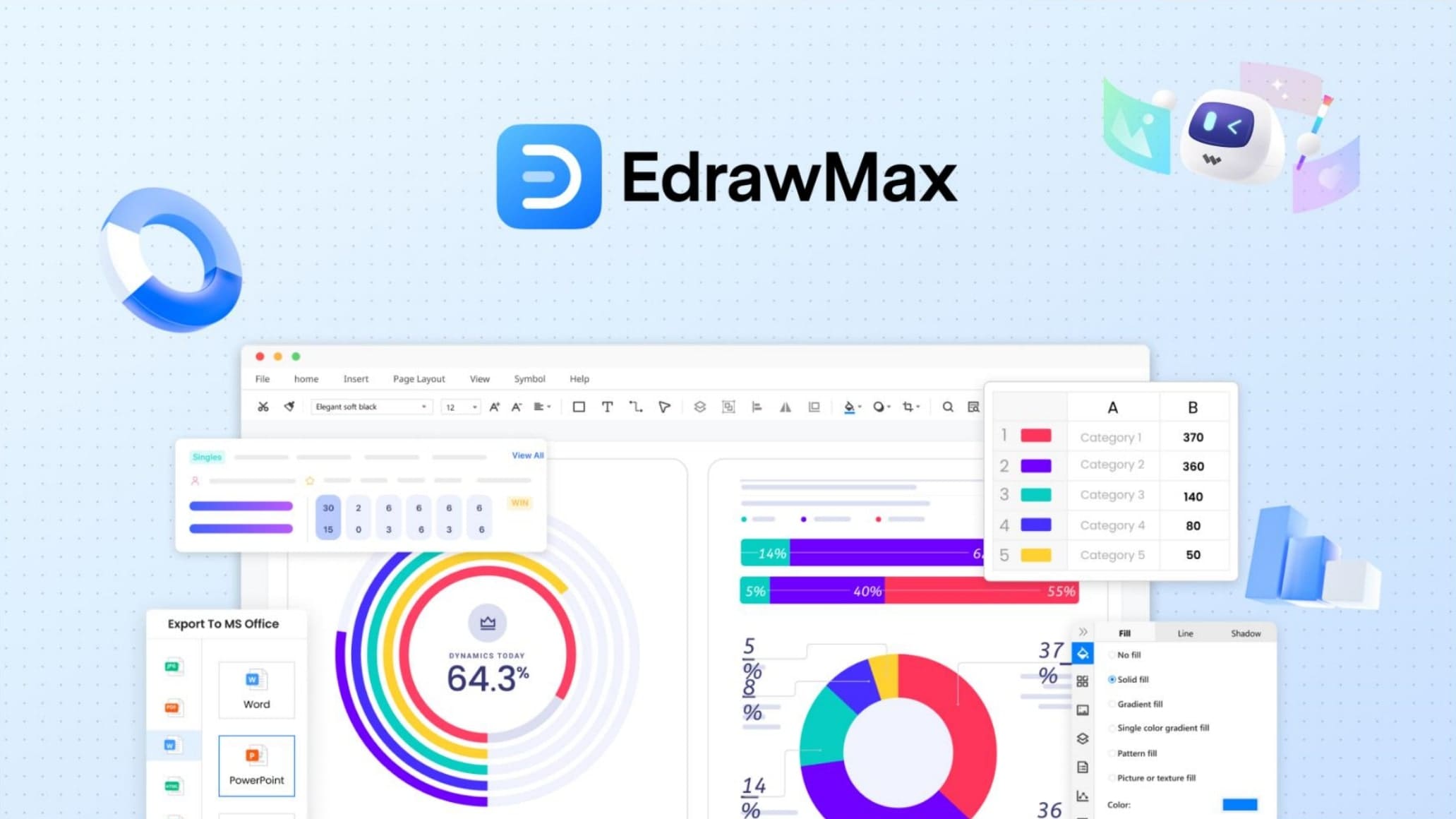
Wondershare EdrawMax is a free online floor plan maker. It offers simplicity in design with powerful features. With EdrawMax, users can effortlessly transform concepts into visuals, thanks to its extensive repository of resources. It's designed to bring precision and style to the drafting table, making it an indispensable tool for anyone in the field of architecture and interior design.
- Templates
Access over 20,000+ templates that serve as a starting point for various projects, ensuring a quick and efficient design process for any guest house plan.
- Symbols
Utilize a vast library of over 26,000+ symbols, covering every possible design need from furniture to fixtures, to add detail and clarity to floor plans.
- Precision Tools
Tailor every dimension with precision tools that allow for meticulous adjustments. The settings offer options to display wall dimensions and more, ensuring that every element is placed with accuracy.
- EdrawMax AI
Harness the power of artificial intelligence to optimize design work, with intelligent layout suggestions and automatic alignment, enhancing the efficiency and quality of your floor plans.
Reasons to Choose
- Design Precision
EdrawMax facilitates meticulous planning with high-precision tools like auto-aligning, which ensures every line and angle is exactly where it needs to be. This precision guarantees that both the aesthetic appeal and functional efficiency of guest house designs are optimized, making the most of the available space.
- Ease of Use
The platform is renowned for its user-friendly interface, making it accessible not just to seasoned architects but also to beginners. This democratizes the design process, allowing anyone to bring their vision to life with minimal learning curve, fostering creativity and turning visions into reality with ease.
- Cost-Effectiveness
In the design world, quality often comes at a high price. However, EdrawMax offers an affordable alternative without compromising on functionality. This cost-effectiveness empowers even those on a tight budget to create professional-level floor plans.
- Time Efficiency
Time is a valuable asset, and EdrawMax respects that by providing a vast library of templates and symbols, which streamlines the design process. This feature is a significant time-saver, allowing rapid prototyping and iteration, which is especially beneficial when tight deadlines loom.
Conclusion
Exploring the realms of design, especially when it involves crafting a space as intimate as a guest room or as personal as a guest bedroom. This roundup of ten one-story floor plans is just the beginning. For those ready to take the next step in designing a dream guest house, EdrawMax stands by with its extensive collection of templates.
EdrawMax is the companion you need to save time without skimping on quality or creativity. Its user-friendly interface is poised to turn your concepts into concrete plans that reflect the comfort and elegance your guests deserve. Why not give EdrawMax a try and see how it can elevate your design process?
Are you ready to see your guest house take shape with ease and precision? Jump in and select a template to customize today!




