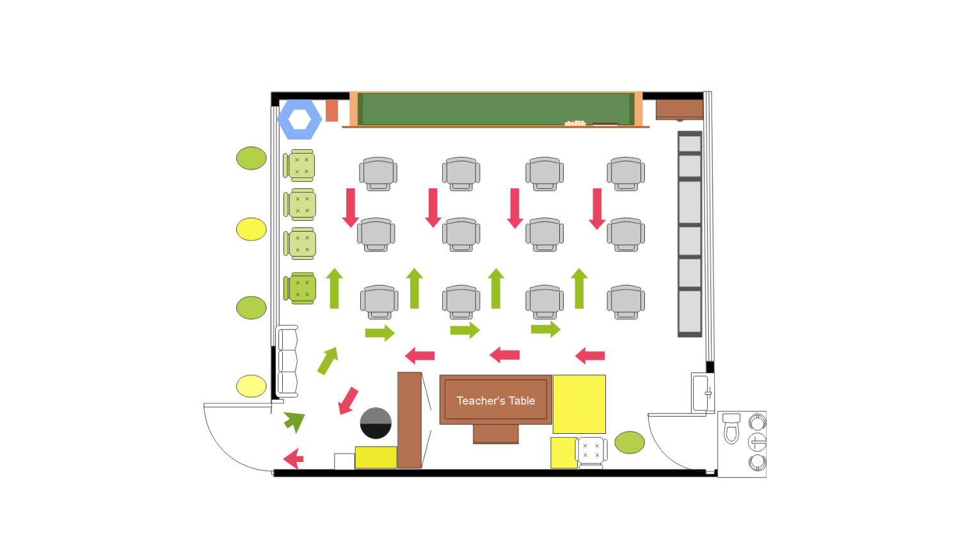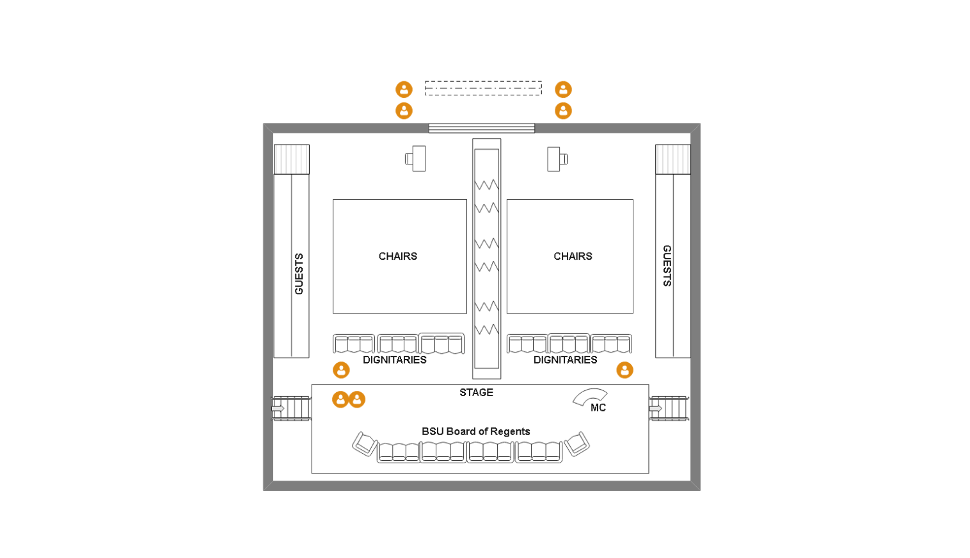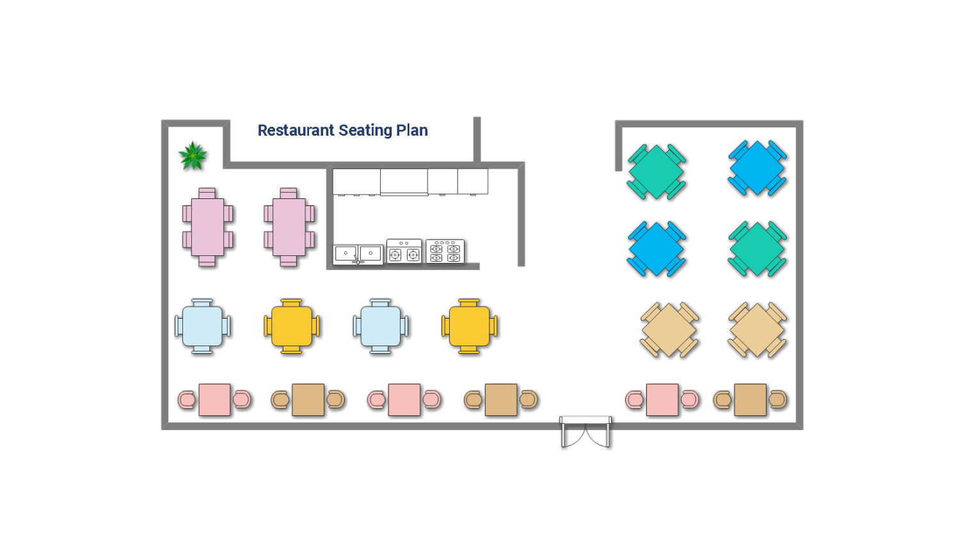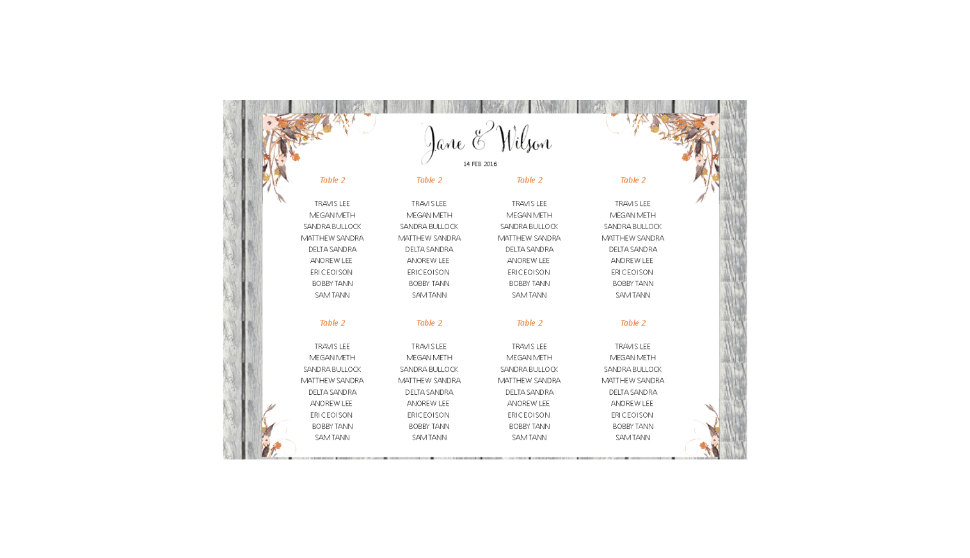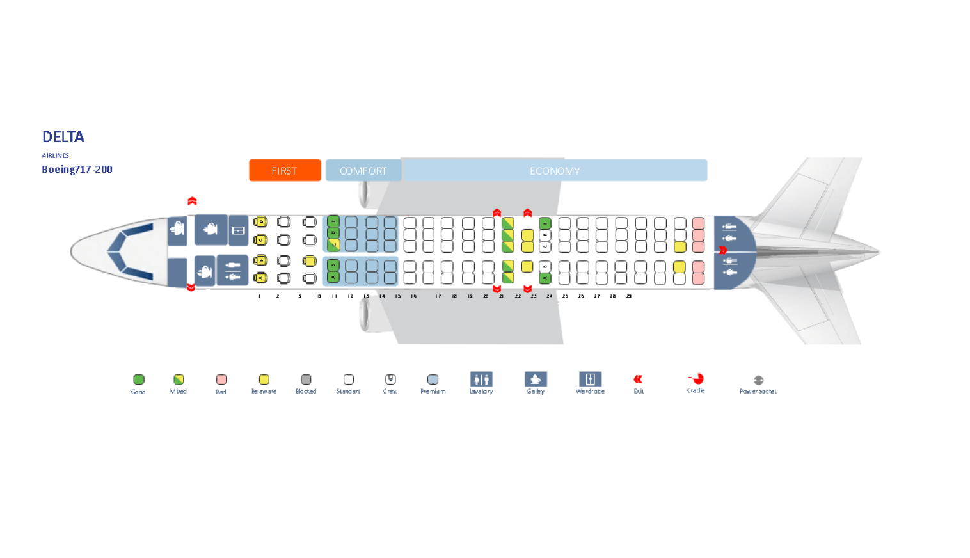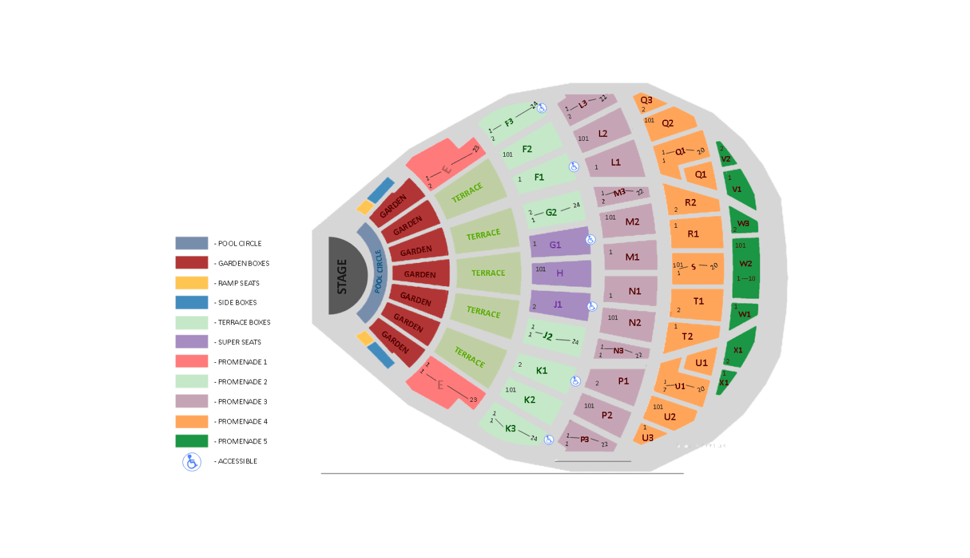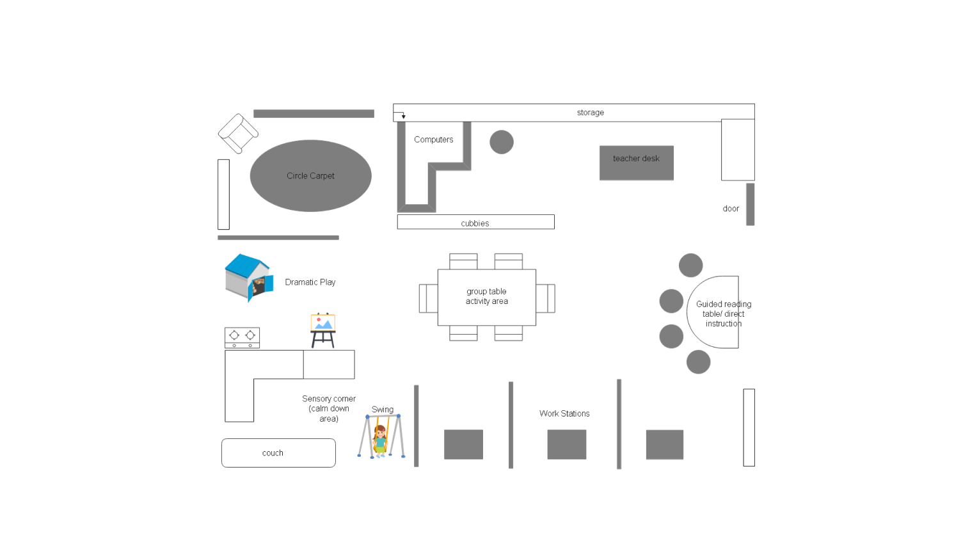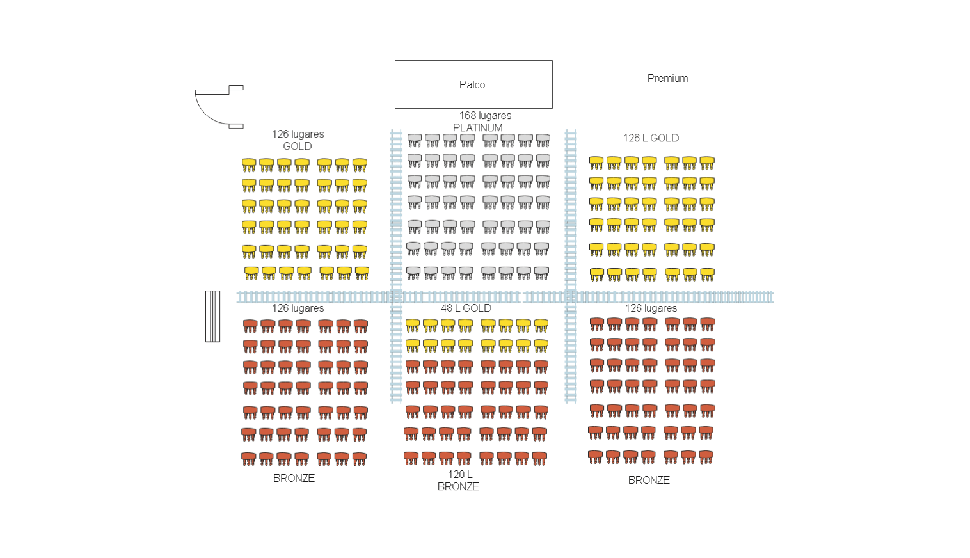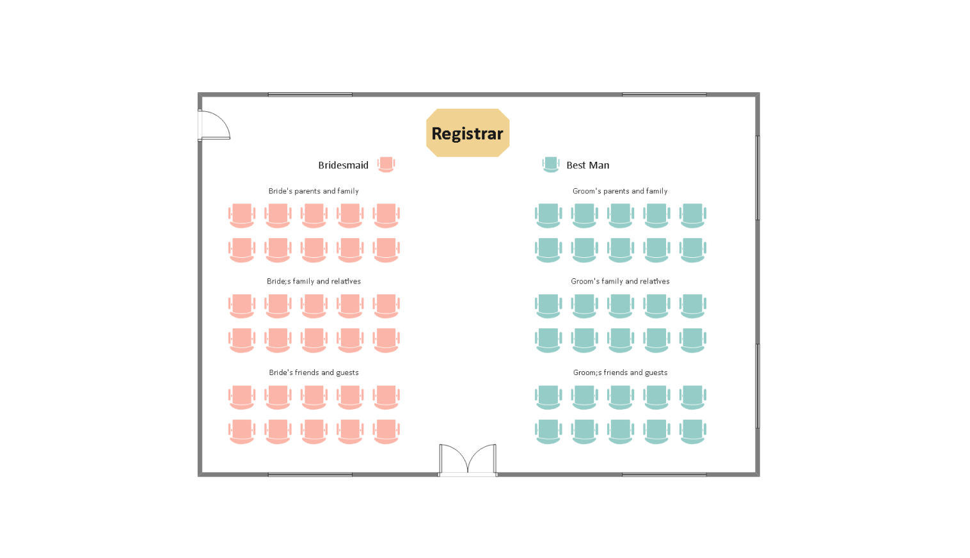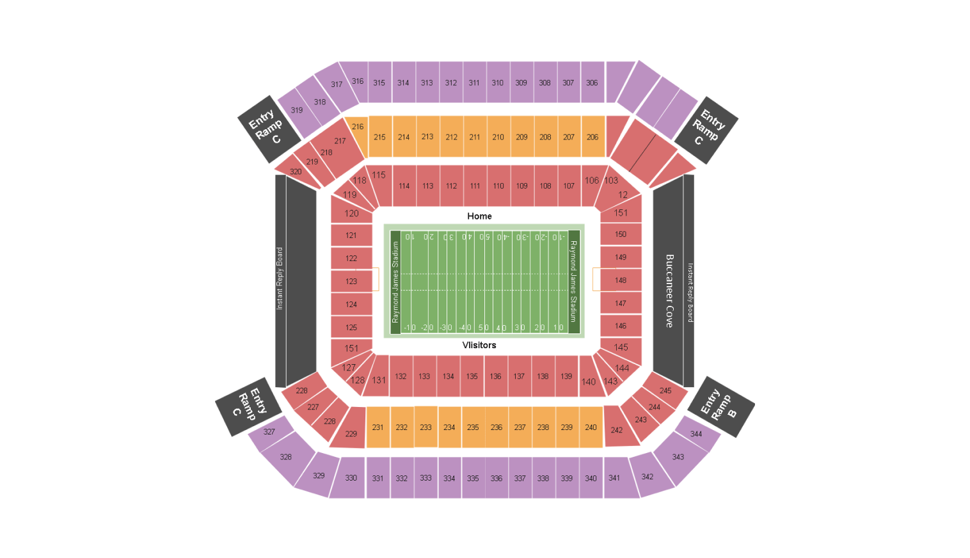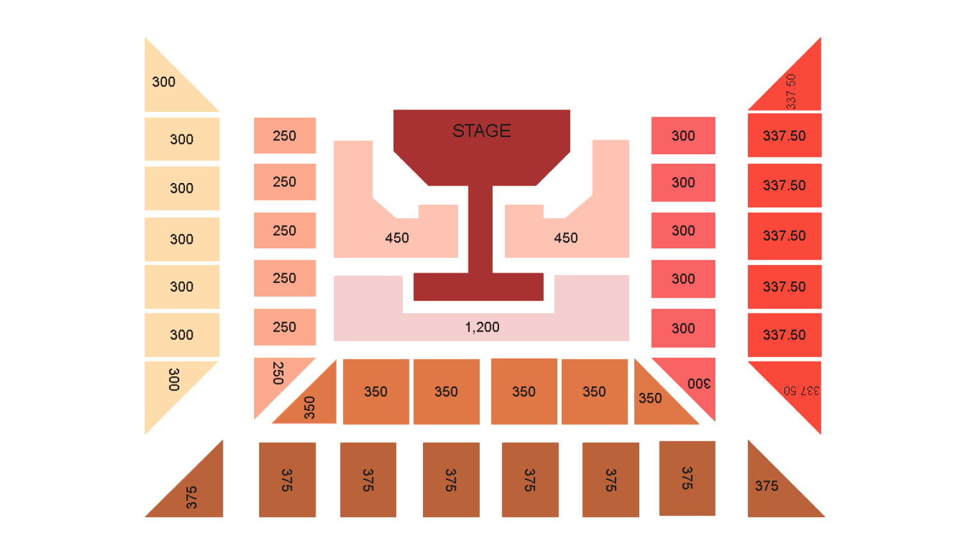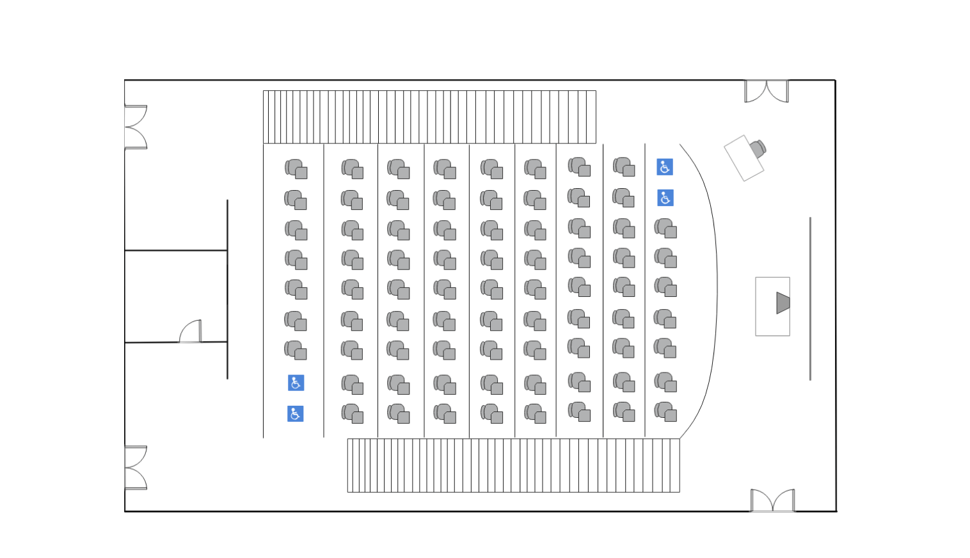That’s why taking an idea from a seating plan template is a game-changer. In this post, I’ve compiled the top seating chart examples and types to help you skip the chaos and focus on enjoying the big day.
Let’s get started!
In this article
Types of Seating Charts
Here are some of the types of seating charts:
Classroom Seating Chart
A classroom seating chart represents chairs, materials, cabinets, and tables in a classroom and simplifies its organization and management. Moreover, an effective classroom seating chart creates a more effective learning space.
Event and Conference Seating Chart
An event and conference seating chart is a visual presentation that shows where guests, speakers, and VIPs will be seated during a formal event or conference. It ensures the proper flow of people and offers them a smooth experience.
Restaurant Seating Chart
A restaurant seating chart depicts the distance and spacing in a restaurant. It helps to visualize an efficient seating arrangement and provides a clear view of where each guest or customer will be seated.
Wedding Seating Charts
A wedding seating chart ensures that everything proceeds smoothly. It is a visual guide for guests, the bride, and the groom to locate their designated seats. This chart is typically wall-mounted at the entrance to guide everyone entering the hall. In addition, it also highlights the efforts and care you’ve put into the wedding.
Common Seating Chart Examples
In this section, we will explore different seating chart templates on EdrawMax. Visit the EdrawMax Template Library to explore more examples and templates related to seating plans, which you can easily download and customize.
Template 1: Boeing Seating Chart
This is a Boeing 717-200 seating chart plan. The seating plan is divided into first class, comfort, and economy. Each seat is color-coded to include extra legroom, power outlets, and limited recline. Some icons highlight emergency exits, galleys, and lavatories for the convenience of staff members and flight attendees.
Template 2: Hollywood Bowl Seating Chart
This Hollywood Bowl seating chart depicts different sections such as the garden, terrace, stage, and multiple Promenade levels. Furthermore, the seating layout offers premium and standard seating options marked with other colors. The overall design provides clear visibility and easy navigation.
Template 3: Autism Classroom Seating Chart Design
This autism-friendly classroom seating plan highlights the thoughtful arrangement of seats to support focus, comfort, and accessibility for students. The center has a group activity table; on top, there is a computer lab, a teacher's desk, and a circle carpet. The bottom section highlights a couch, sensory corner, and workstations.
Template 4: Banquet Hall Seating Chart
It is a detailed banquet seating chart with platinum, gold, and bronze categories. These categories are price, view quality, and overall experience for attendees at an event. In addition, this helps the organizer of the event tier pricing and manage expectations.
Template 5: Wedding Seating Chart
This is a wedding seating chart with separation for the bride and groom's families. The seats are highlighted with different colors. Each side is divided into parents, relatives, and friends/guests. The Registrar is at the top center, where the couple will stand for the ceremony. The overall layout of the seating chart makes it organized, allowing all the guests and family members a clear view of the ceremony.
Template 6: Raymond James Stadium Seating Chart
It is a stadium seating chart that resembles Raymond James Stadium. The seating chart depicts a colored layout surrounding a central football field. The stadium has four entry gates for smooth crowd flow. On the left is an initial reply board, and on the right is an instant reply board for reviews and other displays. The design makes it easy for fans to find seats and enjoy the game.
Template 7: Stage Seating Chart
This stage seating chart represents a concert or performance venue with a stage at the center surrounded by seats. Each seat has a color code, with the front seats 450 and 1200 having the best view. The design guides attendees toward their seats based on view preference and budget.
Template 8: Lecture Seating Chart
This illustration of the lecture seating chart has nine columns and rows representing an organized view of the seating arrangement for the attendees. It has separate accessible seating areas with wheelchair symbols. In addition, the seating layout provides ample spacing between rows, allowing for a comfortable and seamless flow of students or attendees throughout the room.
Make a Seating Chart With EdrawMax for Free
Pencils, scales, and other manual tools require too many revisions and time to design a seating chart that doesn’t even display colors correctly. That’s where EdrawMax comes in handy. With it, you can easily create a seating chart by simply using templates and its robust features.
With Wondershare EdrawMax, you can access various pre-designed seating chart templates that are quick and easy to personalize to fit your event needs.
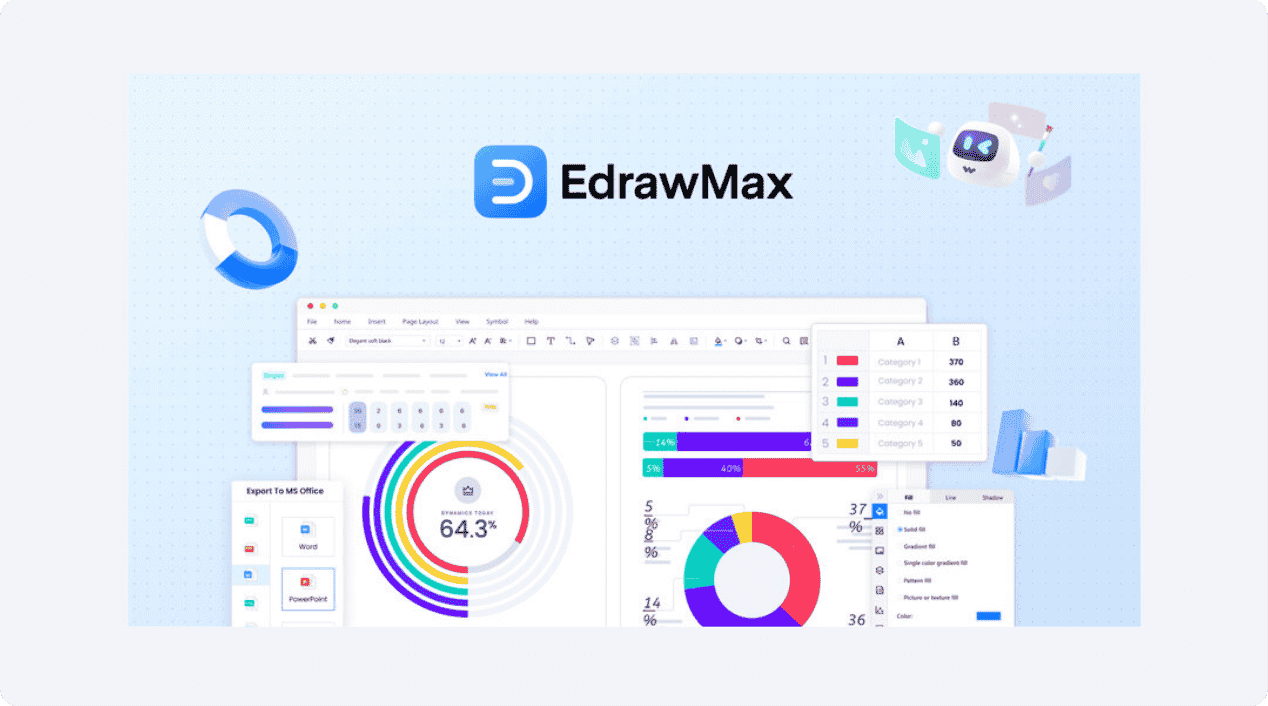
Why You Will Love EdrawMax
Explore & Edit Free Templates
EdrawMax has over 20,000 free templates for over 210 diagram types, which helps you save time, effort, and money. You can edit the templates with free tools and elements to make them unique according to your preferences.
Drag-and-Drop Simplicity
The drag-and-drop functionality makes everything simple. This feature helps you create a seating chart by dragging symbols like chairs, tables, and desks. Need to move a table closer to the stage or add a few more chairs for late VIPs? Just drag, drop, and done.
Smart Guides and Accurate Dimensions
With EdrawMax's smart guide and accurate dimension features, you don’t have to worry about fitting your furniture in a room. The smart guides help you align and distribute objects evenly. This means you can easily drag your chairs or table into a seating layout and determine how much physical space you work with.
Innovative Collaboration
Multiple people can work on the same seating chart through Edraw Cloud. This is a lifesaver when coordinating with wedding planners, event managers, or co-teachers. In addition, you can export the file, print, and share a hard copy with your team before planning the event.
How to Create a Seating Plan on EdrawMax
Here is a step-by-step guide on creating a seating chart layout. Let’s make a classroom seating plan.
Step 1Access Blank Canvas
Download EdrawMax and log in with your account.
On the homepage, click “New” and select a floor plan.
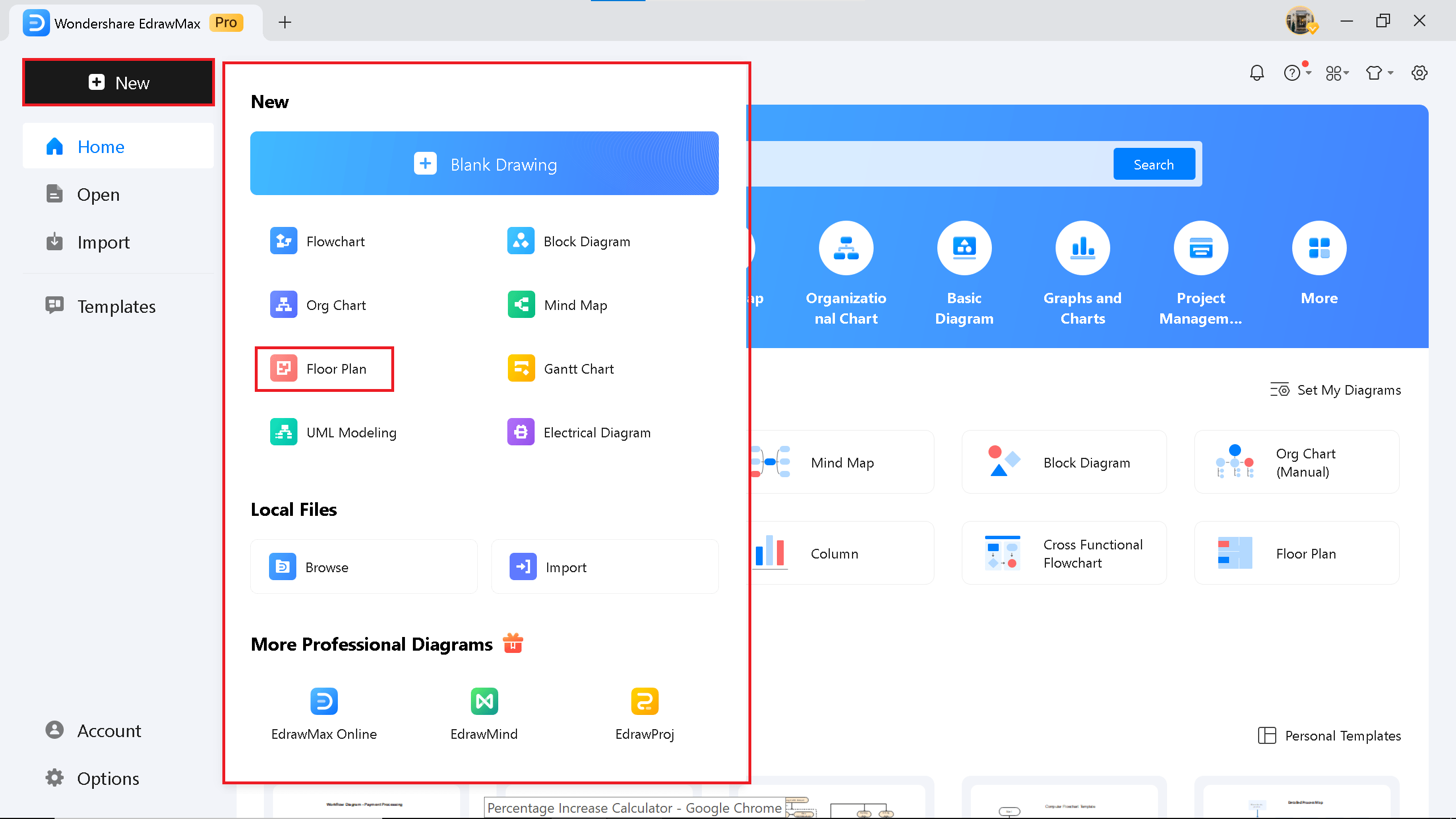
The blank canvas will be opened in a new tab.
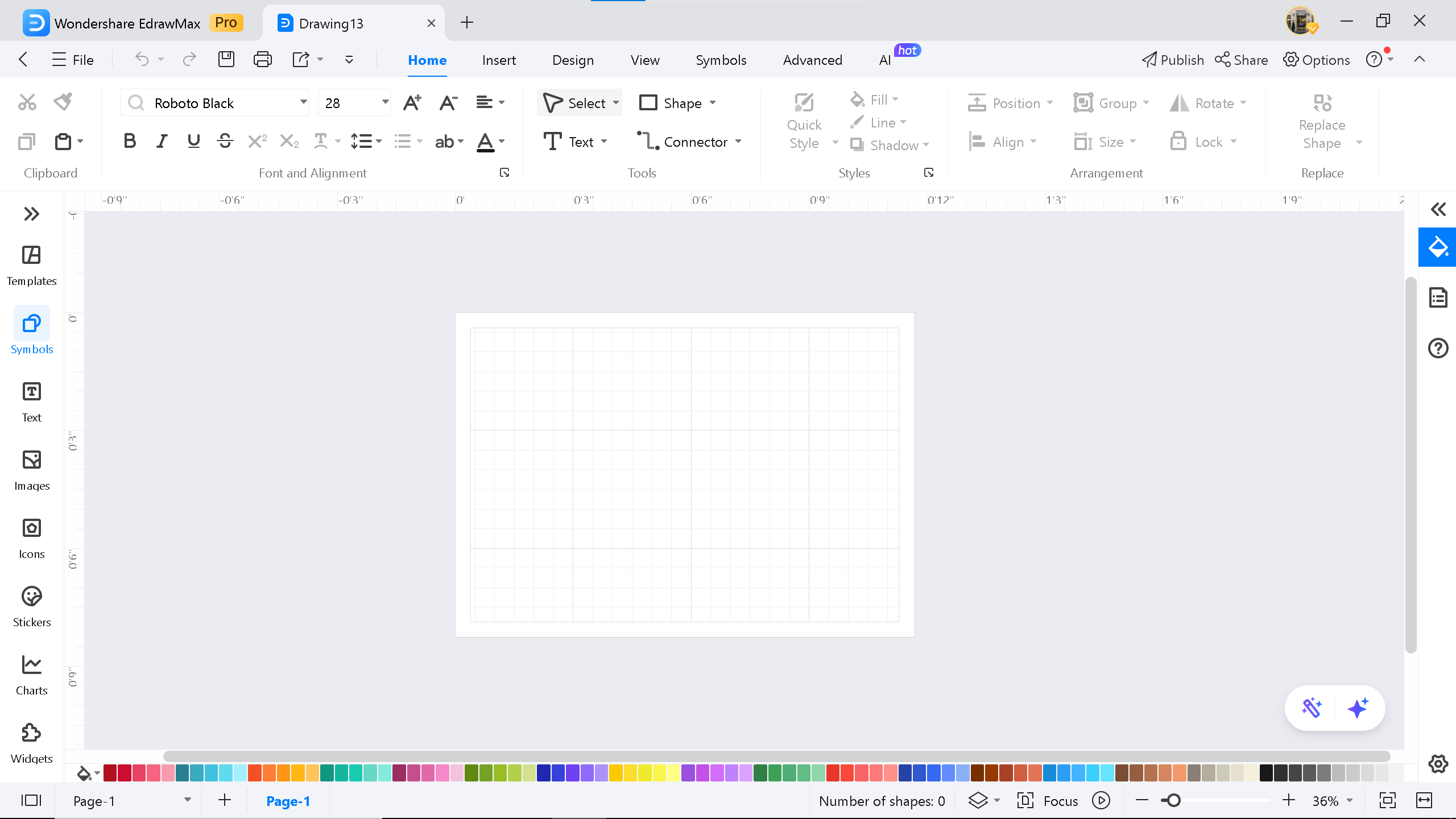
Step 2Add the Exterior Walls
From the left side of the screen, click on symbols > wall, shell, and structure.
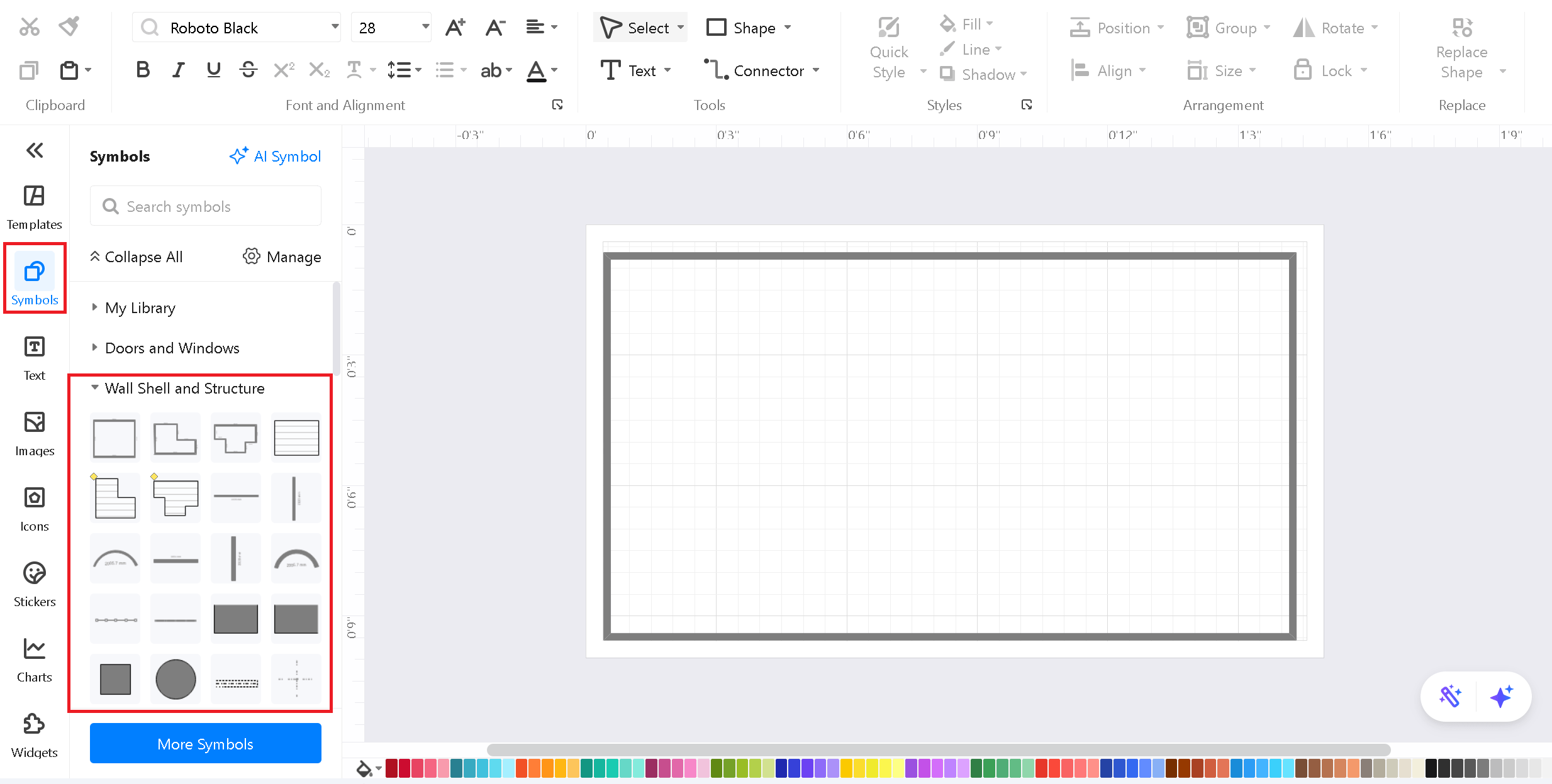
Step 3Add Furniture
As this is a classroom seating chart, we must add tables, desks, and chairs for students and teachers.
Click on More Symbols to add related symbols to your library. Choose Tables and Chairs from the symbols library.
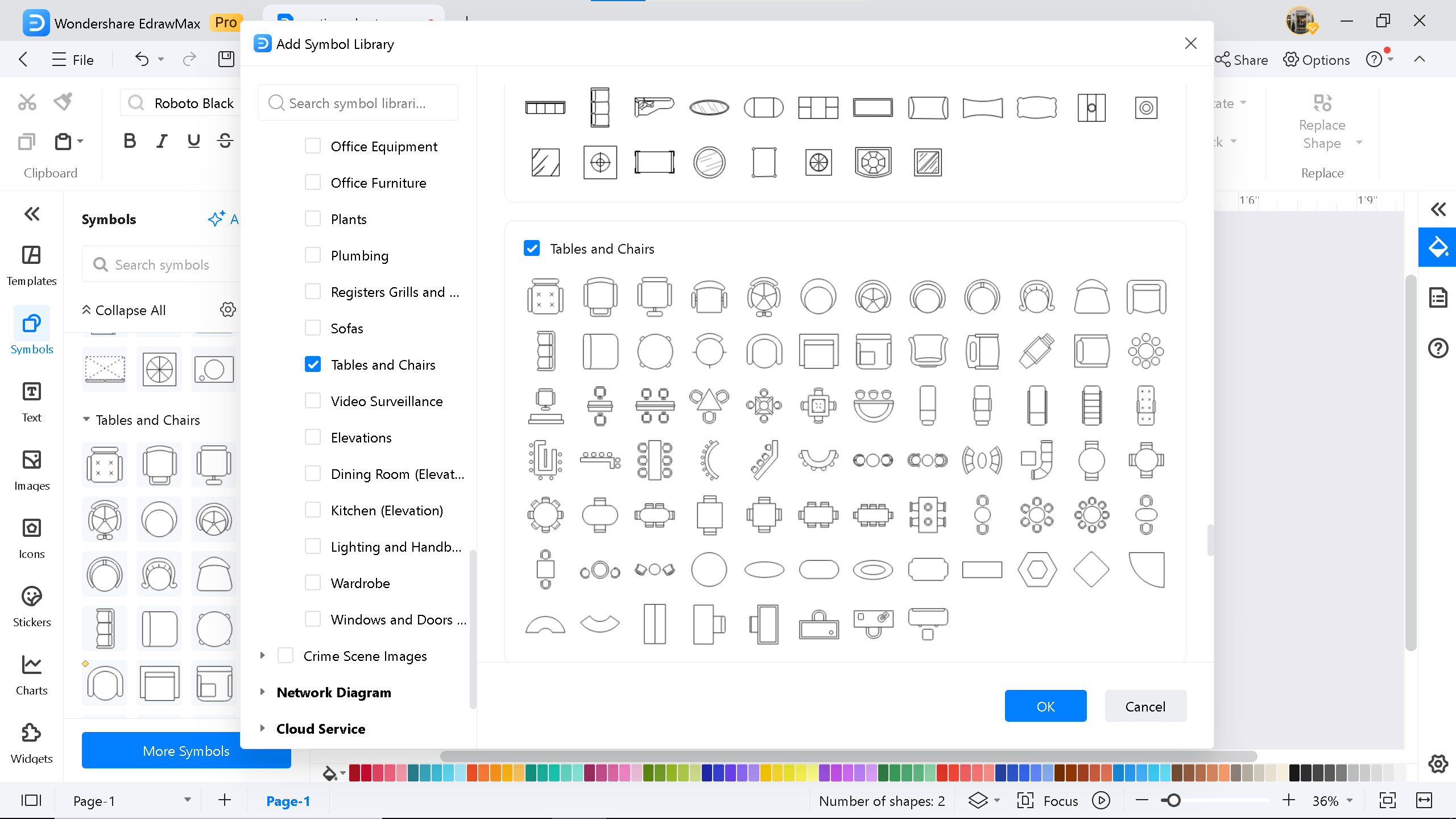
Drag and drop the symbols into your canvas. Make sure to adjust them accurately in rows and columns.
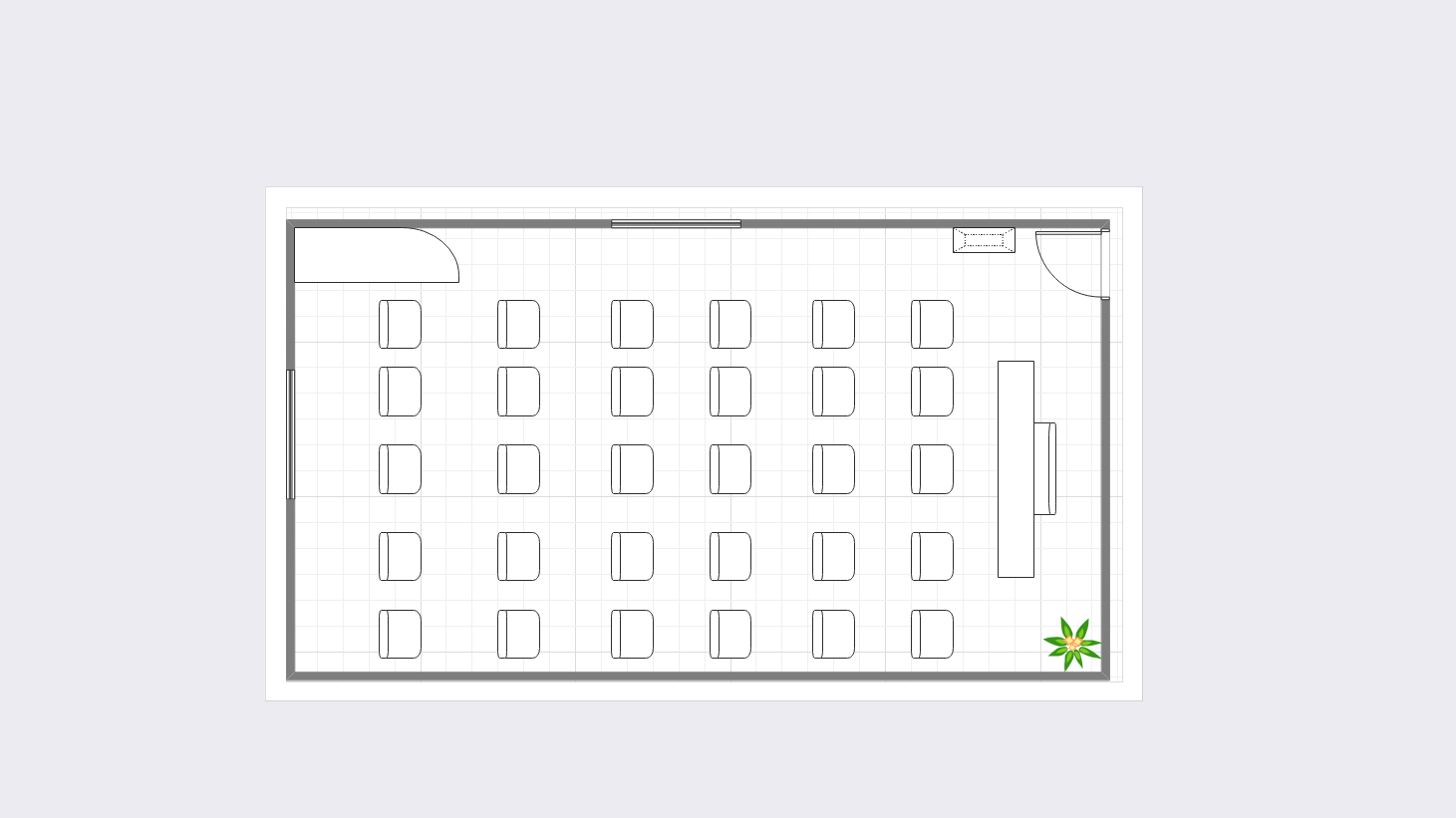
Step 4Add Labels
- Click on the Text icon to add labels to your drawing.
- These labels will provide more clarity and understanding in your drawing.
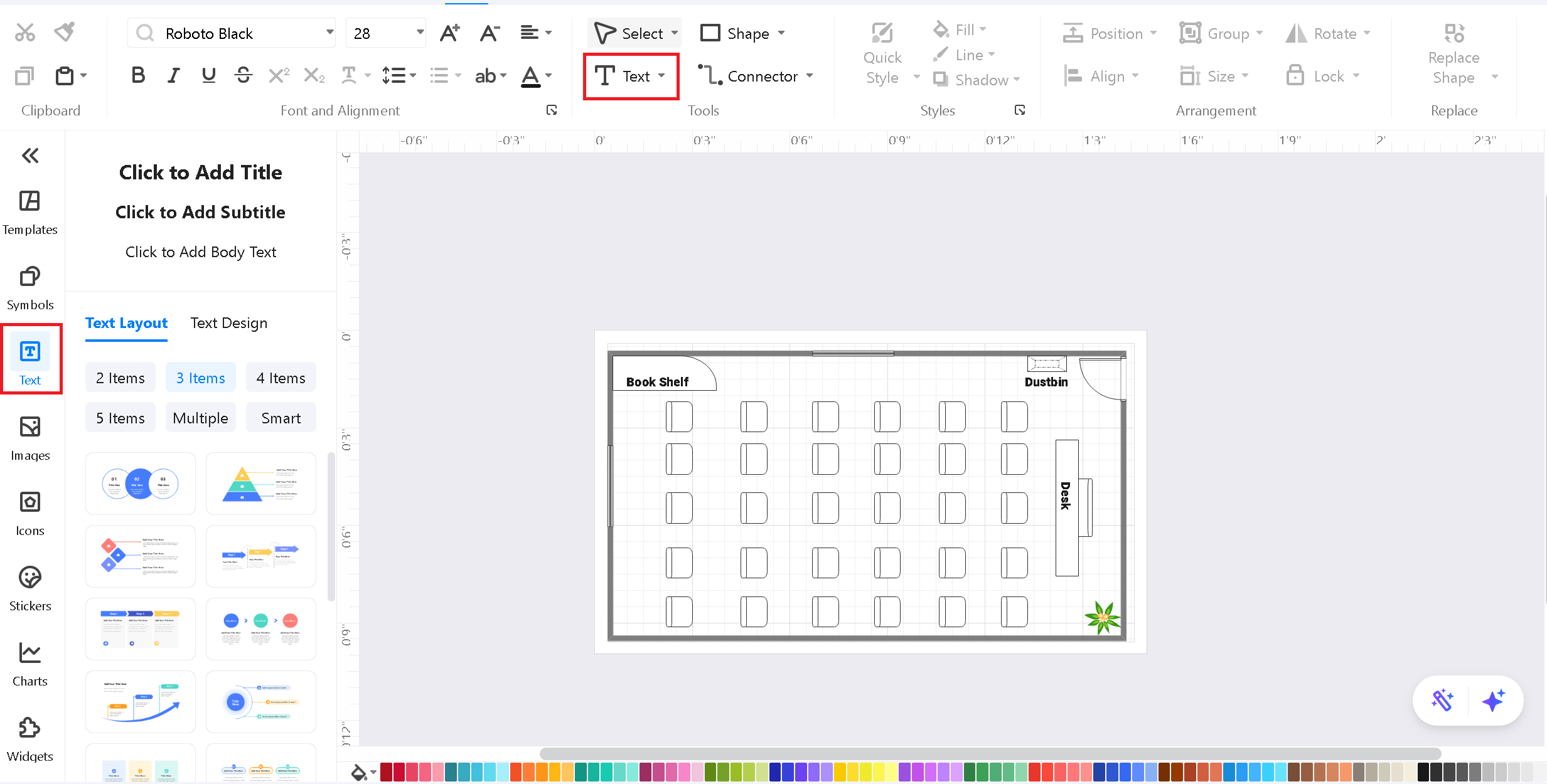
Step 5Share with Team Members
- Click the Share button to share the diagram with your teammates.
- You can also publish your diagram and help others edit it for their benefit. The diagram will be shown on the EdrawMax official template library.

Conclusion
Designing an effective seating chart for your banquet, classroom, or concert is key to ensuring a smooth flow and better organization throughout the space. Keeping that in mind, we have listed the top seating chart templates from EdrawMax, so you can choose the best and get an idea. In addition, follow the steps to design one from scratch using advanced features and tools.
FAQs
-
How do you list people on a seating chart?
To list people on a seating chart, you can organize them alphabetically by table number or group, such as friends, guests, and family. The key is to keep the layout clear, organized, and easy to read for a smooth check-in experience. -
What is the proper seating arrangement?
It depends on the type of event, although the primary goal is to keep everything seamless and visible. For weddings or banquets, the family seating should be in the center or near the stage. While in a classroom, seating is often arranged in rows or groups based on teaching style. -
What is the standard size for a seating chart?
Ideally, the seating chart size is 18” x 12”; however, if you opt for a larger size, then 24 “x 36” is perfect. The 24 “x36” seating chart can easily fit 160 names in alphabetical order or around 11-12 tables listed with names or numbers.




