Have you ever wondered about the accurate layout of the White House, an architectural and historical marvel of the United States? You might want to incorporate presidential luxury into your house plan. For whatever reason, exploring the famous floor plans of the White House can provide a wealth of ideas for interior design.
The White House has served as a stage for historic occasions, sheltering presidents and influencing the nation's trajectory for generations. Numerous rooms, each with a distinct function and personality, are housed in its six interconnected stories. The White House layout is a monument to practicality and classic style, from the magnificent State Rooms to the modest private quarters.
But what if you could explore the white house layout floor plan, not just through pictures, but through interactive templates? That's where EdrawMax comes in. This powerful design software allows you to access and modify the white house floor plan templates.
In this article
White House Floor Plans We Know About
The White House, with its iconic facade and rich history, has always sparked curiosity about its inner workings. While security concerns understandably keep some areas under wraps, several key floor plans are available to those seeking inspiration for their grand designs.
Whether you're tackling a sprawling home project or simply intrigued by the grandeur, these glimpses into the White House layout offer valuable insights and design possibilities. And, who knows, maybe incorporating a touch of presidential elegance will elevate your space to a new level!
Please note: These floor plans are recreated based on publicly available information and may not accurately represent the layout. However, they offer valuable inspiration for design enthusiasts. If you're looking for more detailed templates or want to explore further, head to the EdrawMax Templates Community and search "White House" to use them.
1. Basement
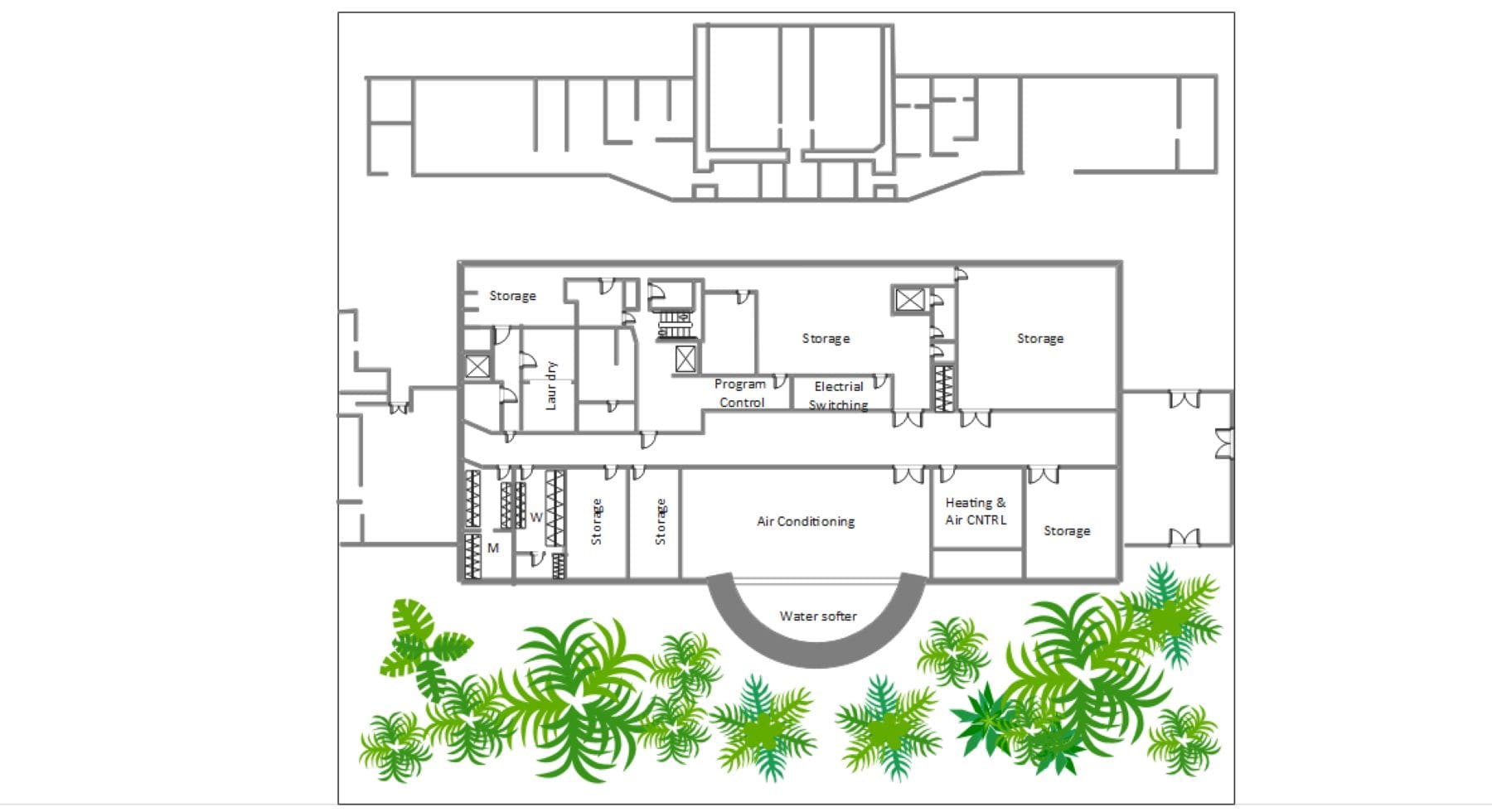
A basement and sub-basement in the White House are under the North Portico. Carpenters' and engineers' shops, a bowling alley, a flower shop, a dentist's office, and the White House are all part of these businesses.
There is a world of difference between your basement and the one at the White House. No matter how creative you are with your basement—whether a home office, man cave, man cave, workshop, recreation space, Airbnb rental, or something else—it will never be as exciting as the White House basement.
While not as glamorous as the State Rooms, the basement template offers valuable insights into functional space planning and hidden infrastructure essential for large residences.
2. Ground Floor
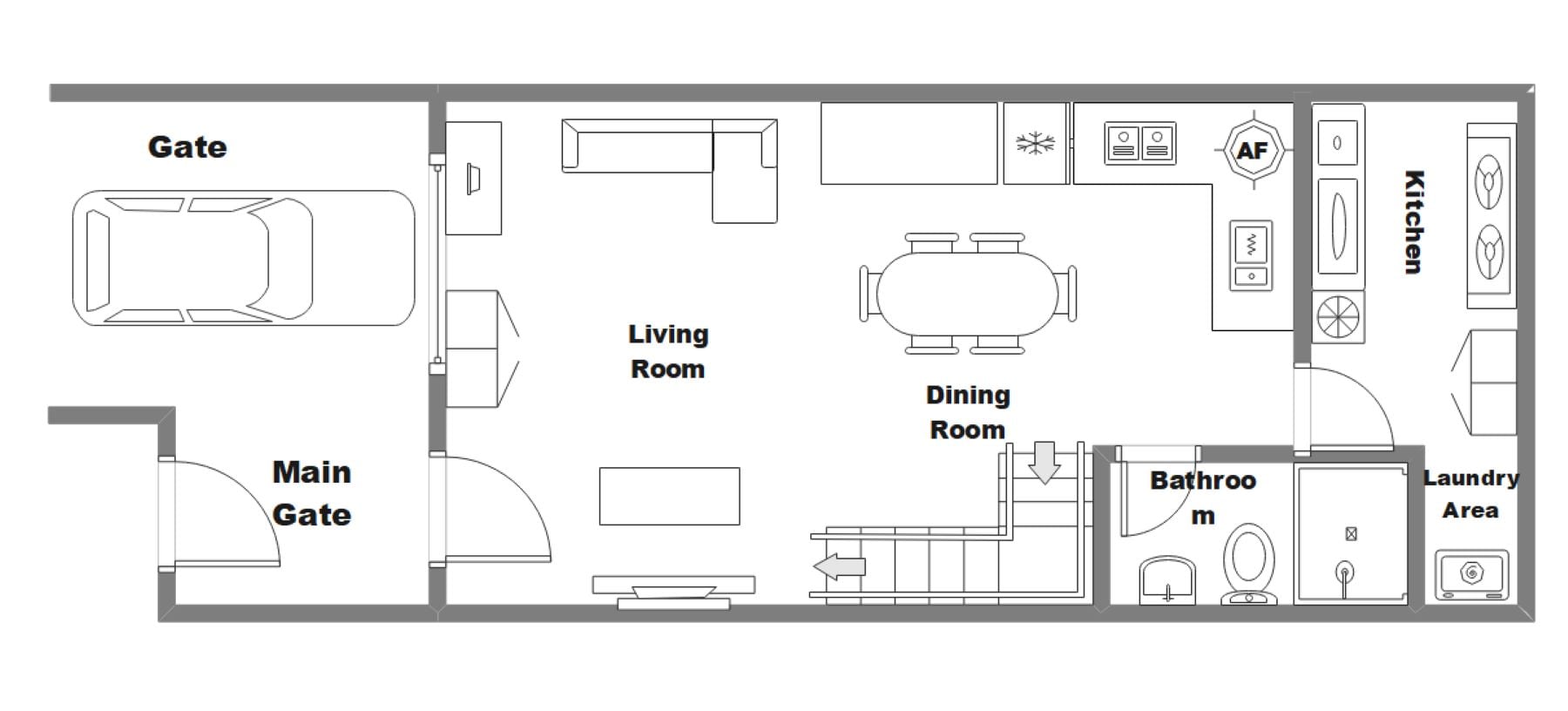
The ground floor of the White House houses various rooms, including the library, kitchen, China Room, Map Room, and Diplomatic Reception Room. The kitchen was initially situated beneath the entrance hall and was later converted into offices for the White House Curator and the US Secret Service.
The library, designed by First Lady Jacqueline Kennedy, was established in 1935. Following World War II, the Oval Room, originally Servant's Hall, was turned into a furnace room, President Roosevelt's sitting area, and a Diplomatic Reception Room.
The template reveals the flow and connections between these spaces, offering insights into public area planning and grand entry design.
3. Second Floor (private rooms/arrangements)
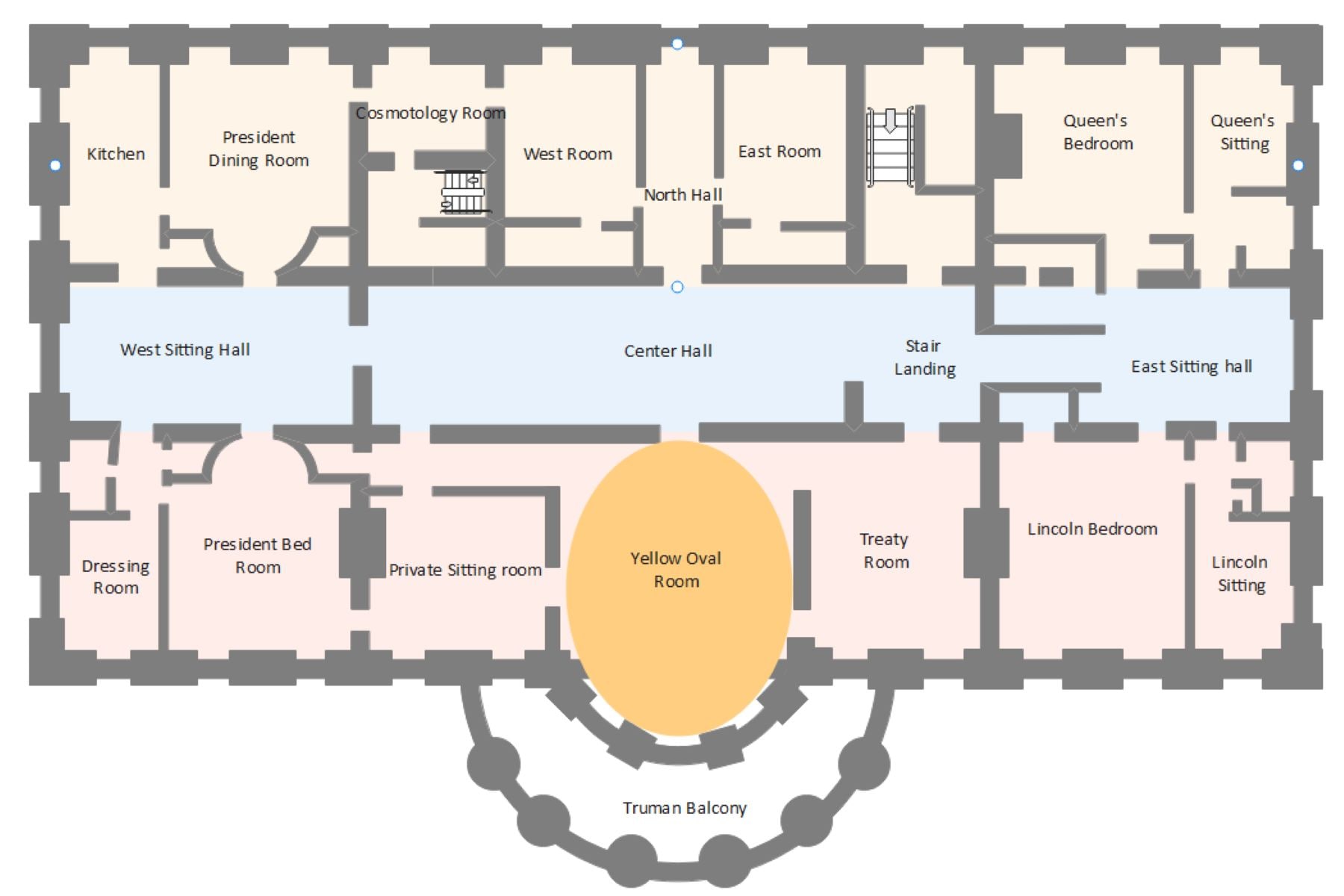
The palace's private quarters, comprising bedrooms, living rooms, and sitting rooms, are located on the second floor, where guests can enjoy their amusement. The Treaty Room, Yellow Oval Room, Lincoln's Bedroom, and Queen's Bedroom are all important rooms.
The Treaty Room was once a bedroom, but it was converted into a meeting space for the president. The Yellow Oval Room is frequently utilized as an unofficial meeting space, study, family room, or reception area.
The template reveals a more intimate and relaxed atmosphere than public areas, offering inspiration for creating comfortable and functional living spaces within larger homes.
4. West Wing
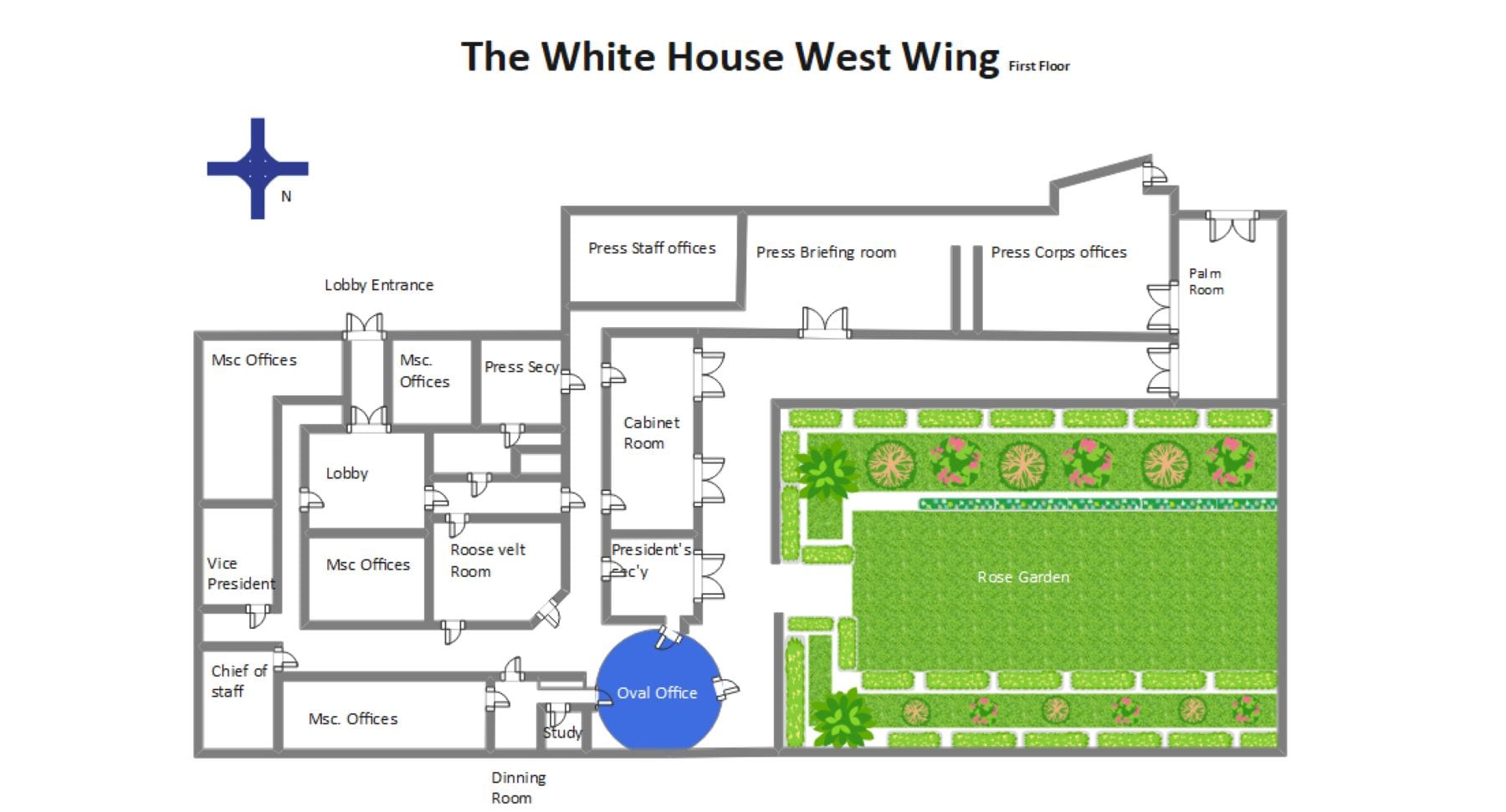
The White House's West Wing serves as its nerve center. The president and his executive staff use several rooms in the West Wing, including the Oval Office, the Roosevelt Room, the Cabinet Room, and the James S. Located midway between the East and West Wings, the Executive Residence serves as the complex's focal point.
It stands out from the rest of the White home complex since it is the actual "house" component. During the 1902 presidential restoration, the offices of the president were relocated from the 2nd floor of the residence to the newly built temporary executive office building. This was part of a larger effort to modernize the White House.
The template highlights the efficient layout designed for communication and collaboration, offering valuable insights for organizing workspaces in large homes or offices.
5. State Floor
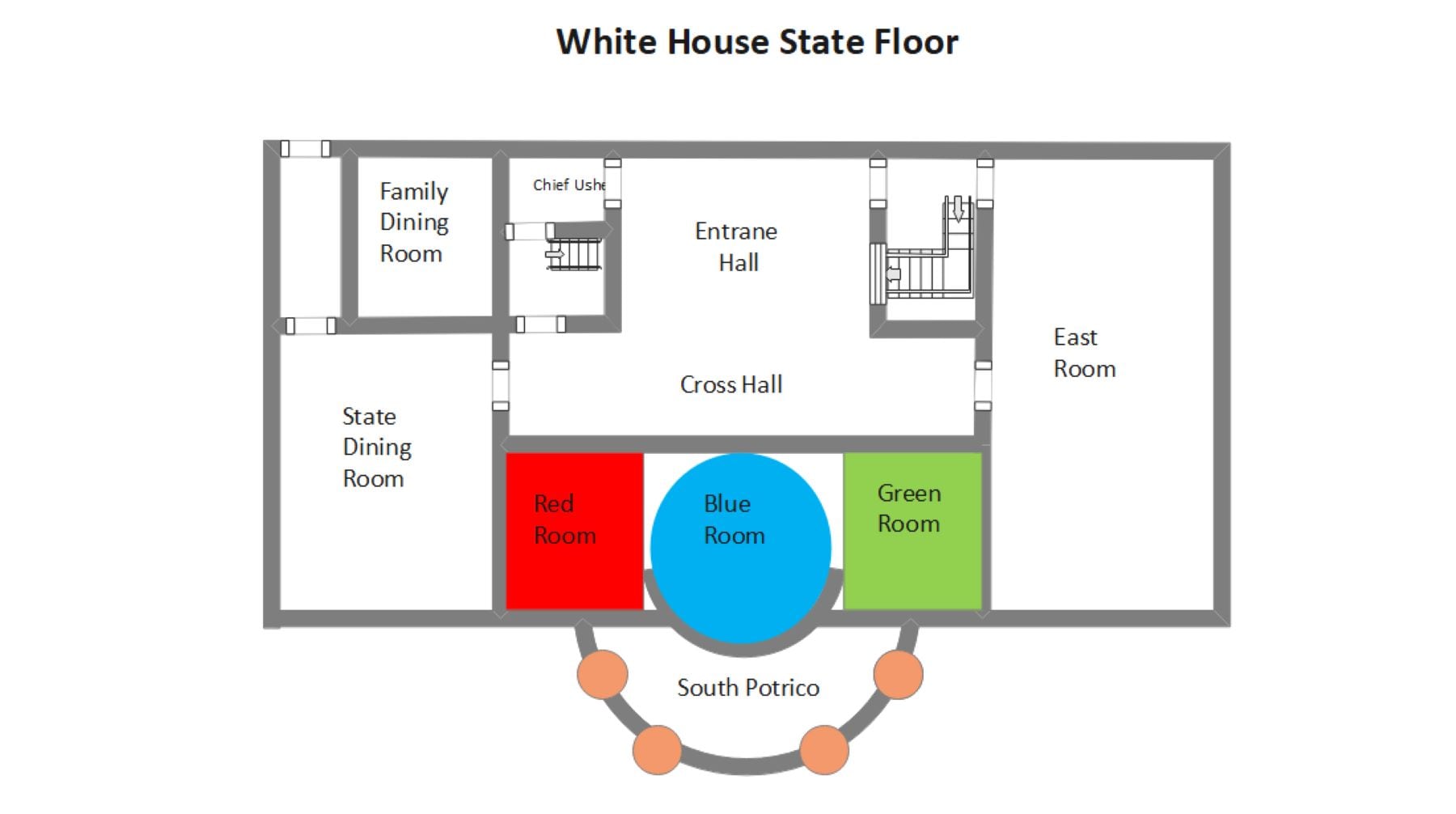
Famous rooms such as the State Dining Room, Green Room, Blue Room, and East Room are displayed on this floor, making it ideal for public gatherings.
The template highlights these spaces' impressive scale and symmetry, showcasing the use of grand staircases, formal arrangements, and intricate details. Perfect for drawing inspiration for large reception areas, ballrooms, or formal dining spaces.
Wondershare EdrawMax: Your Go-To Floor Plan Maker
Do you wish you had a useful house and a reflection of your style? If you need a comprehensive tool to design beautiful, unique floor plans, your search ends with Wondershare EdrawMax. In addition to being a powerful floor plan maker, EdrawMax allows you to tap into your inner architect and effortlessly materialize your ideas.
EdrawMax Overview
EdrawMax's versatility extends far beyond floor plans. Create anything from mind maps and flowcharts to electrical diagrams and presentations, making it a powerful design tool for all your creative needs.
Step-by-Step Guide to Editing Templates
Here's a quick guide to editing a floor plan template with EdrawMax:
Step 1: Download the EdrawMax software for your operating system and follow the installation instructions. Launch EdrawMax and explore the user interface.
Step 2: In the Templates gallery, navigate the Building Plan category or filter/search for specific templates based on your needs (e.g., "apartment", "office"). Double-click your chosen template and personalize it by adjusting pre-existing elements like walls, doors, and windows.
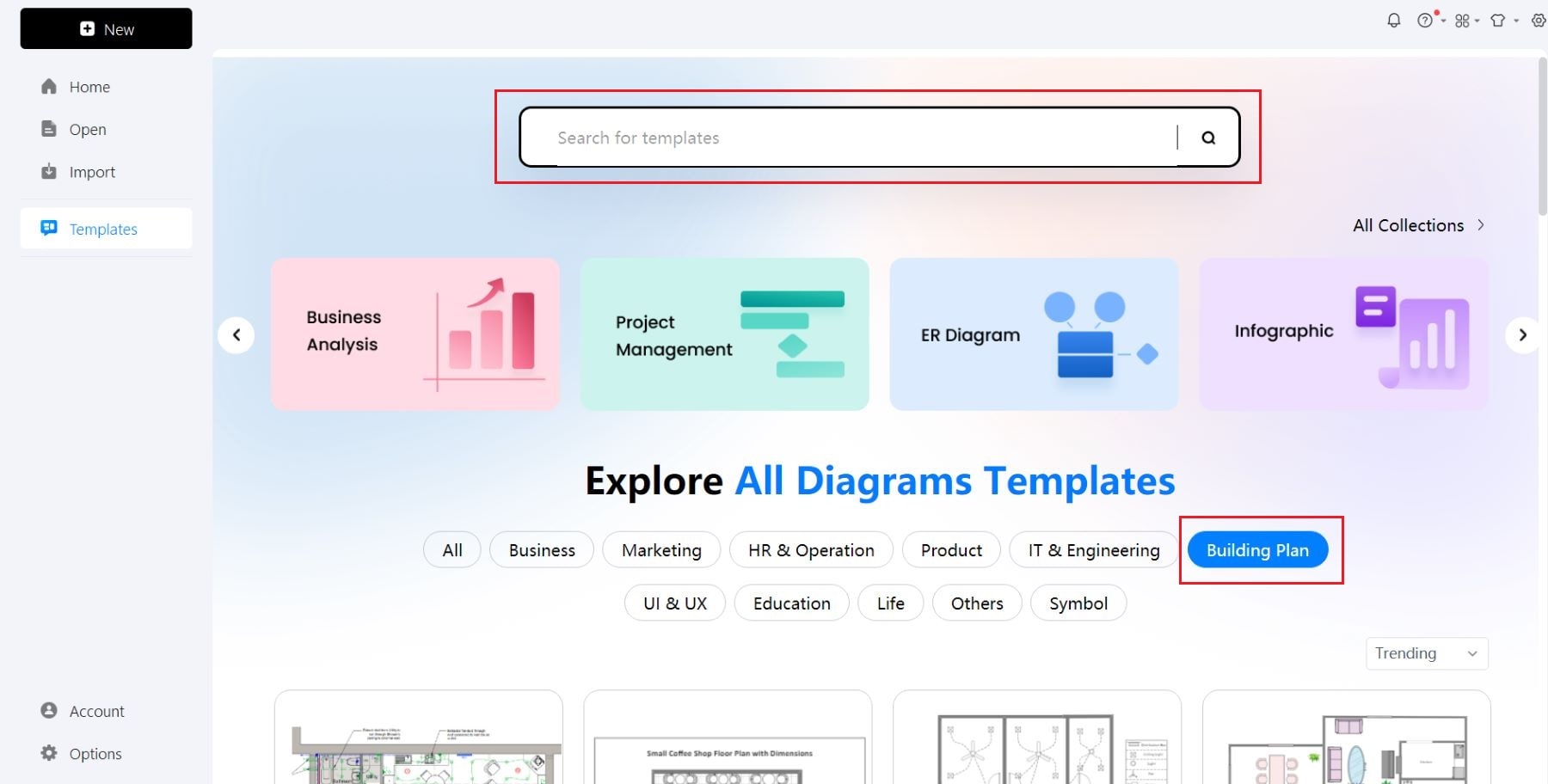
Step 3: Utilize the extensive symbol libraries to drag and drop furniture, appliances, fixtures, and decorative elements onto your workspace.
Step 4: You can also add colors and experiment with different gradients.
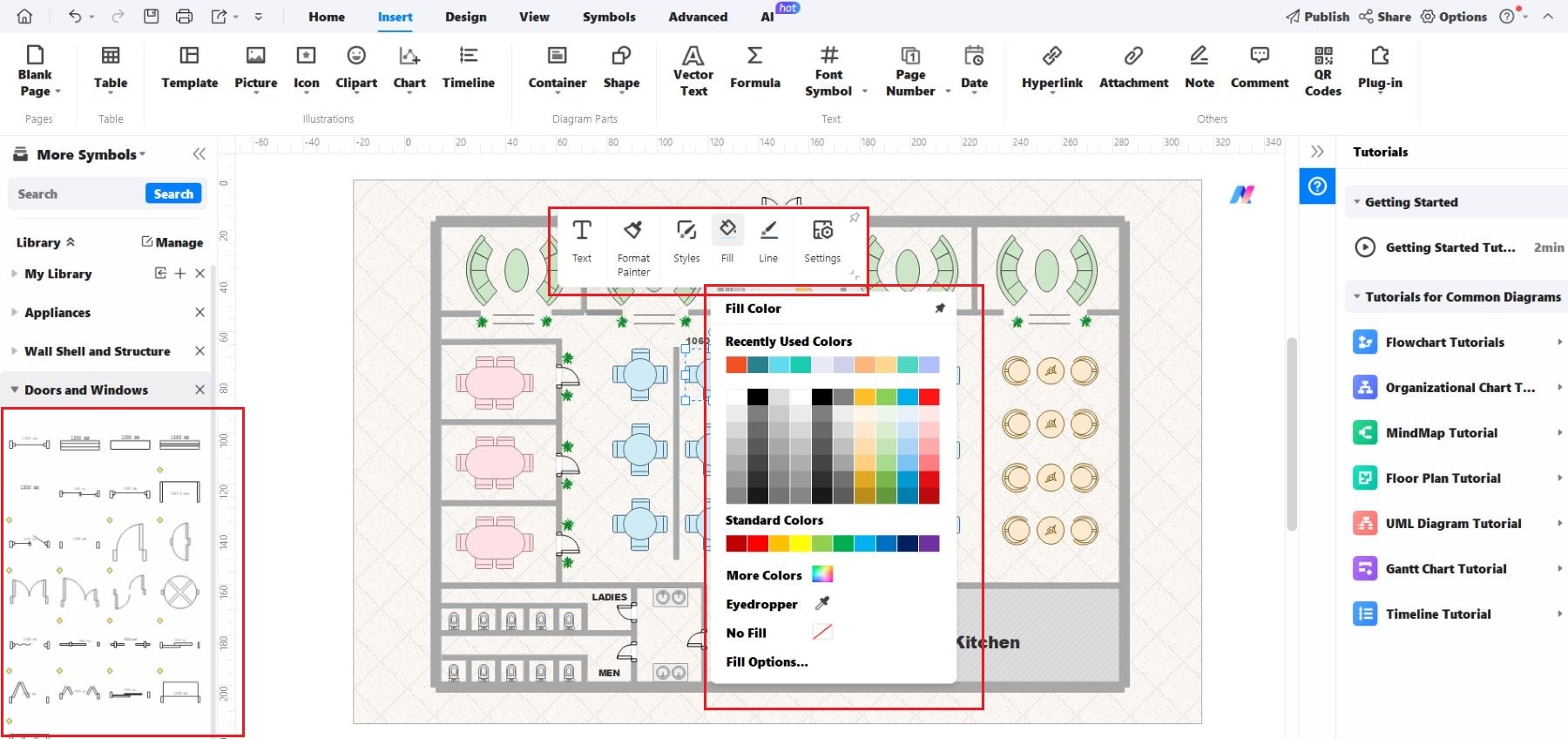
Step 5: Add clear labels to rooms, furniture, and other elements using text boxes, maintaining consistent formatting for professionalism.
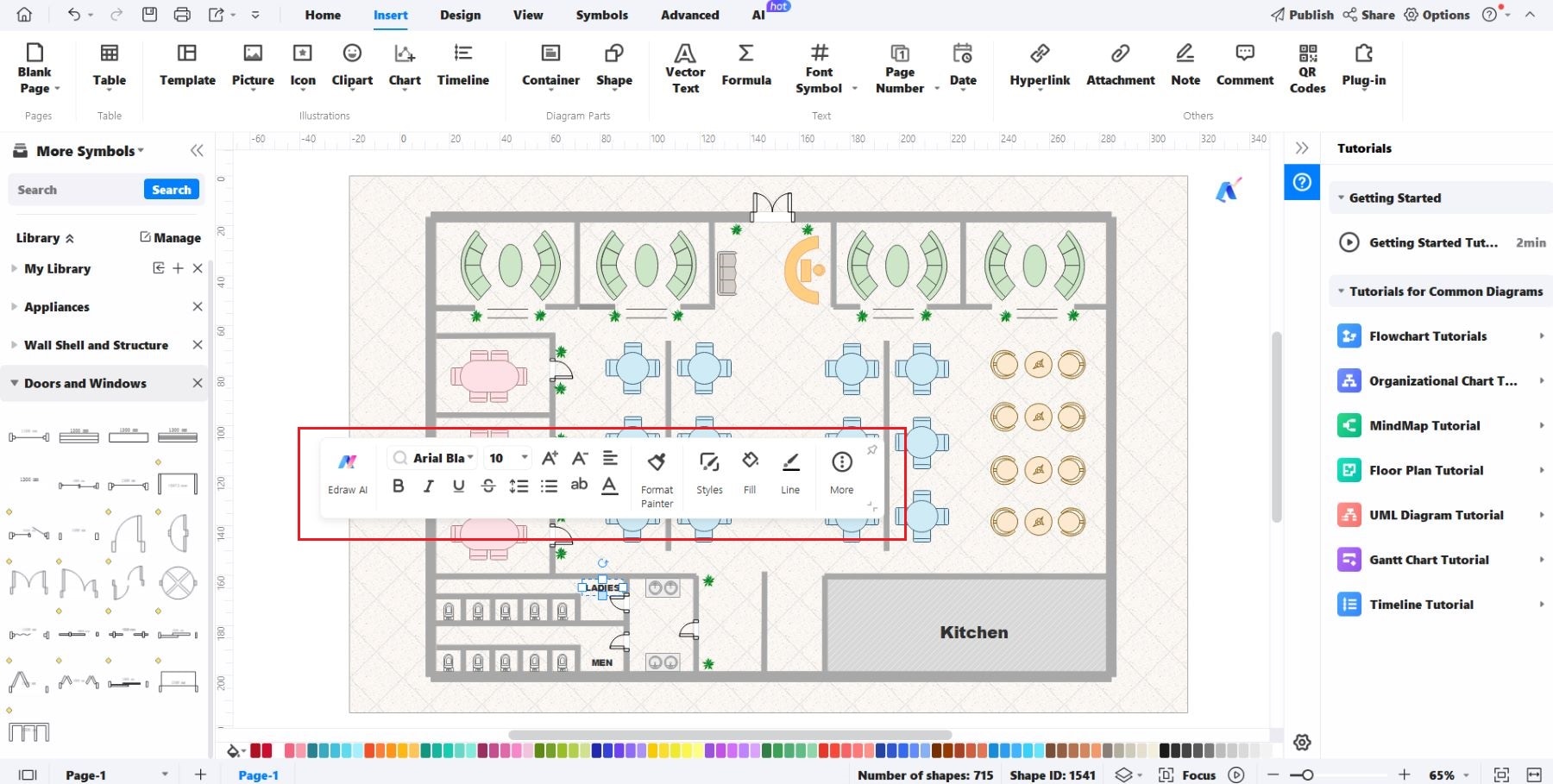
Step 7: Save your complete floor plan in your preferred format (PNG, JPG, PDF, SWF) for sharing or further editing. You can also export and share your floor plan electronically via email, upload it to cloud storage, or utilize the SWF format for interactive presentations.
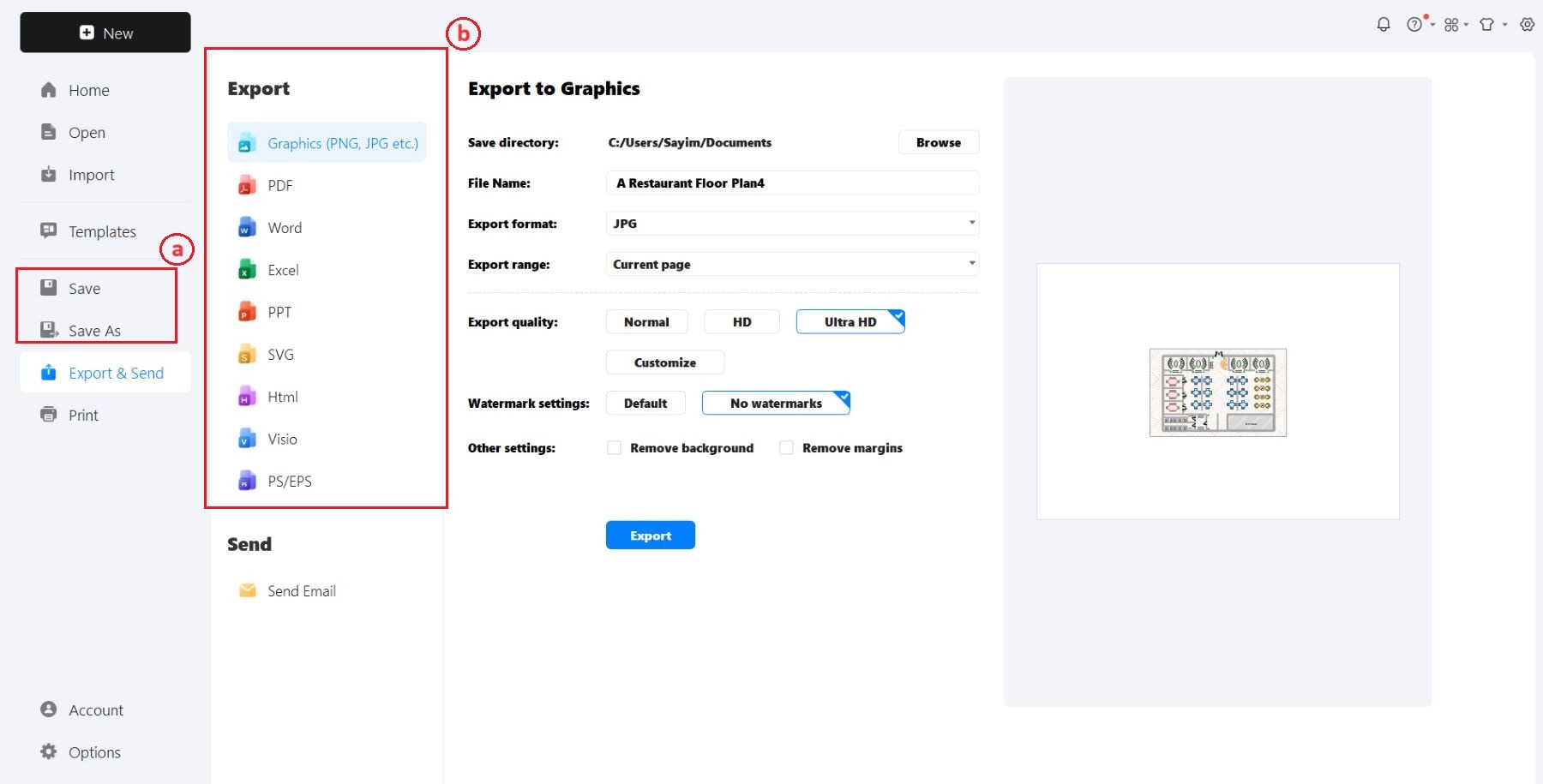
EdrawMax Features
- Templates. Explore an extensive collection of pre-made floor plan templates that accommodate various designs, sizes, and functions. Discover an ideal beginning point that meets all your requirements, from sleek apartments to expansive mansions.
- Symbol powerhouse: Access thousands of pre-designed symbols for furniture, appliances, fixtures, and more, ensuring your floor plan reflects the intricate details you envision.
- Precision tools. Achieve pixel-perfect accuracy with EdrawMax's advanced measurement and alignment tools, ensuring your plan is aesthetically pleasing and functionally sound.
- AI Drawing assistant. Stuck for inspiration? Utilize the AI drawing assistant to generate creative ideas and floor plan layouts based on your preferences.
Why Choose EdrawMax for Your Floor Plan Needs?
- Effortless editing. With only a few clicks, you can modify pre-made templates, add furniture and decor symbols by dragging and dropping, and personalize your plan to perfection with EdrawMax's user-friendly interface.
- Unmatched flexibility. Customize everything from walls and doors to furniture and textures.
- Versatility beyond limits. Explore floor plans with diverse diagramming options.
Conclusion
While these White House floor plans provide an intriguing glimpse into presidential life, do not let them be the end of your design adventure. EdrawMax is a vast collection of customizable templates inspired by the White House and beyond, ready to inspire your creative ideas.
So, release your inner architect by exploring, personalizing, and designing an environment that matches your distinct ideas. Begin your free trial of EdrawMax today and convert inspiration into reality!




