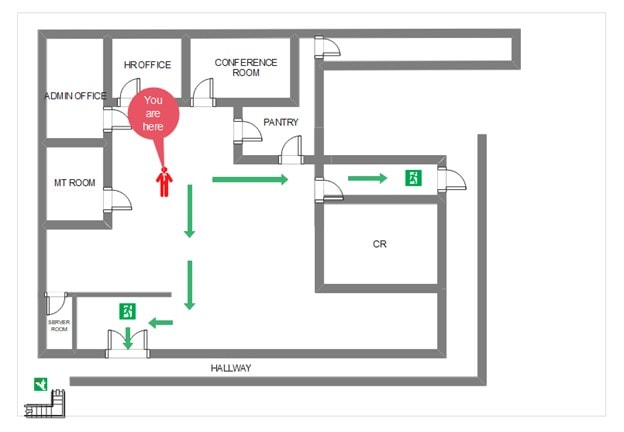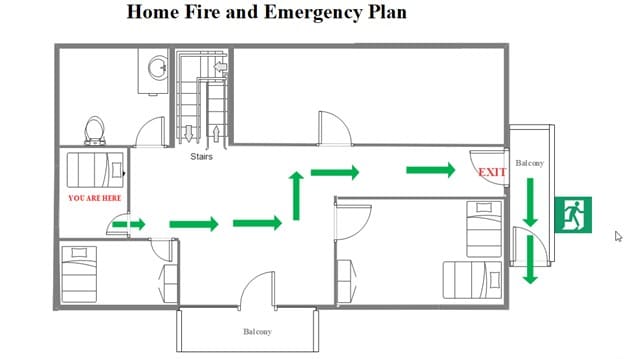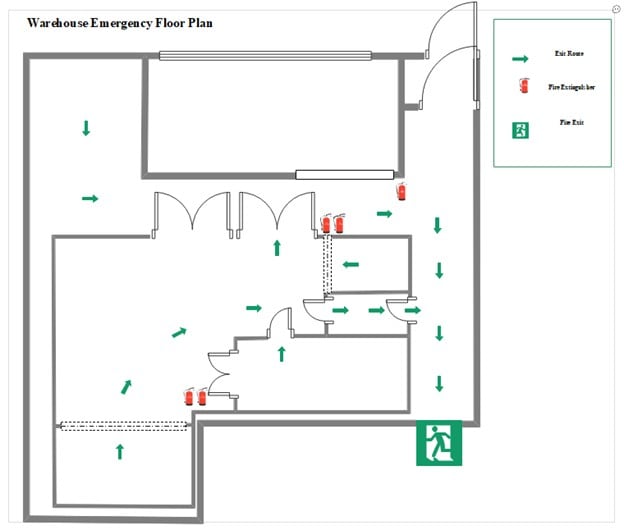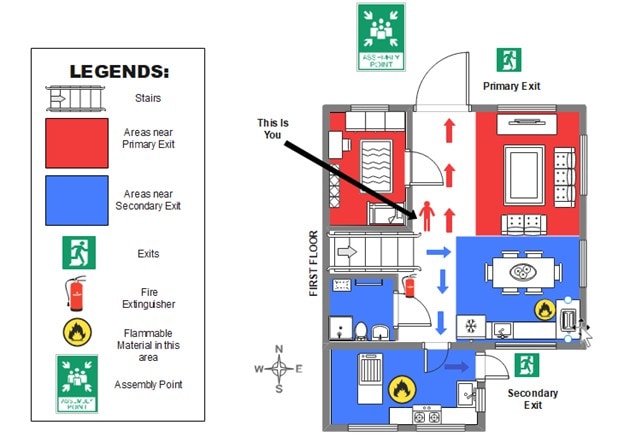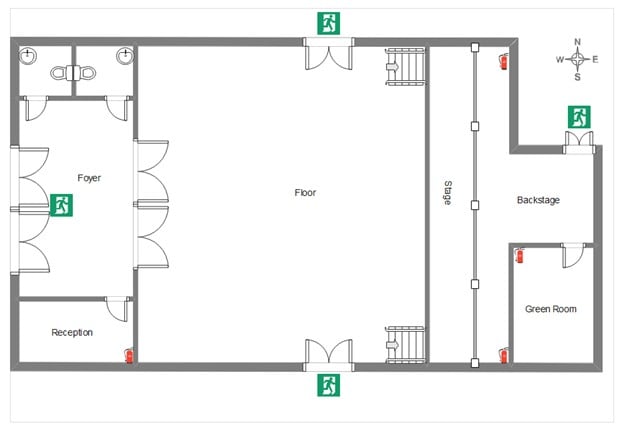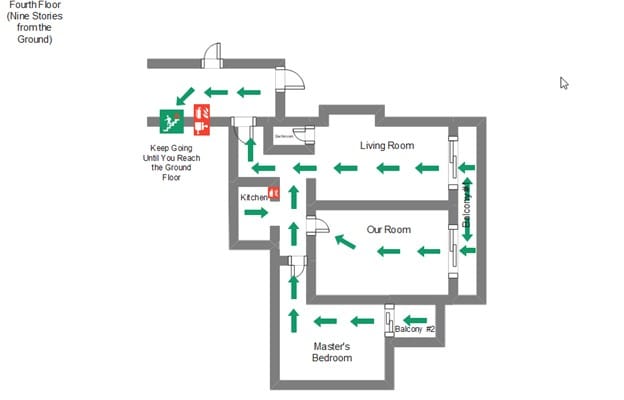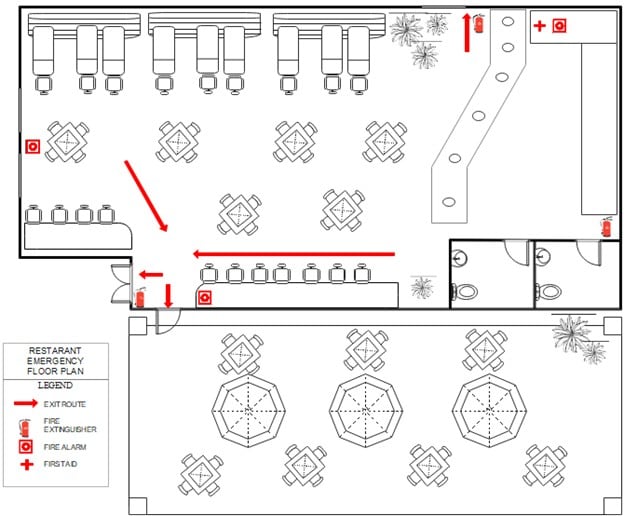In an emergency, every second matters. evacuation plans help keep people safe in an office, school, or public building. Fires, floods, and other incidents can happen without warning, so having a clear path to safety is critical. But how do you build an evacuation plan that fits your space and needs?
The good news is you don’t have to start from scratch. Save valuable time and ensure best practices by downloading and customizing professional fire evacuation plan templates. This article will showcase 8 free, ready-to-use templates specifically designed for different environments and demonstrate how Wondershare EdrawMax makes customization effortless.
In this article
Part 1: Why a Clear Fire Evacuation Plan is Non-Negotiable
A fire can happen anywhere—at home, in an office, or a hospital ward. You need a plan that keeps everyone safe and meets legal requirements. Fire Evacuation Plan Templates help you prepare for the unexpected and protect lives.

Safety
Emergencies like fires strike fast and without warning. In those critical moments, every second counts. A well-designed, easy-to-understand fire evacuation plan is essential for ensuring the safety of everyone in your building. Besides, remember the Five Ps of fire evacuation: People, Pets, Prescriptions, Papers, and Personal needs.
Compliance
You must follow strict rules when making fire evacuation plans. Special settings require fire alarm systems, sprinklers, and safe exits. EdrawMax simplifies this process even further by offering a vast library of free, professionally designed templates in various styles and formats.
However, many organizations make mistakes, such as not posting evacuation routes or forgetting to include people with disabilities. You can avoid these errors by using these Fire Evacuation Plan Templates, conducting regular drills, and updating your plan as your environment changes.
Part 2: 8 Free Fire Evacuation Plan Templates
Here are eight other 8 free fire evacuation plans available in Word, Excel, PPT, and PDF formats when you work with them in Wondershare EdrawMax. Make sure to check them out as well:
8 free templates for your use:
Hospital Ward Evacuation Plan
-
Perfect For: Hospitals, Clinics, Nursing Homes, Medical Facilities.
-
Key Features: Clearly marks patient rooms, treatment areas, staff zones, emergency exits, fire equipment locations (extinguishers, alarms), and safe evacuation routes tailored for potentially immobile patients. Supports orderly evacuation under high stress.
Office Emergency Plan
-
Perfect For: Corporate Offices, Co-working Spaces, Government Buildings.
-
Key Features: Standard office layout with clearly marked exits, stairwells, fire extinguishers, alarms, and assembly points. Includes space to add custom labels for departments, meeting rooms, and elevator status. Features a "You Are Here" note for easy guidance on posted plans.
Home Fire Evacuation Plan
-
Perfect For: Houses, Apartments, Condos.
-
Key Features: Shows primary and secondary escape routes, emergency exits, and designated outside meeting points. Highlights potential risks in the kitchen or short circuit. Crucial for family safety drills. Also includes the "You Are Here" marker.
Warehouse Emergency Plan
-
Perfect For: Warehouses, Distribution Centers, Industrial Facilities, Factories.
-
Key Features: Designed for large, complex spaces. Maps open areas, loading docks, storage racks, and machinery zones. Highlights fire extinguisher zones, alarms, multiple exit paths, and considers obstacles like forklift traffic. Includes a clear legend for easy understanding.
Emergency Plan With Legend
-
Perfect For: Any building needing a clear, standardized plan. Schools, Libraries, Community Centers.
-
Key Features: Includes a comprehensive, easy-to-read legend explaining all symbols used (exits, stairs, extinguishers, alarms, first aid, assembly points, "You Are Here"). Provides a clean, adaptable layout.
Theater Fire Emergency Plan
-
Perfect For: Theaters, Cinemas, Concert Halls, Auditoriums.
-
Key Features: Tailored for large crowds in seated venues. Maps seating sections, stage access, multiple emergency exits, such as foyer, floor, and backstage, backstage paths, and lighting/control areas. Focuses on calm, directed evacuation flow.
High-Story Building Emergency Plan
-
Perfect For: Apartment Buildings, Hotels, Office Towers, High-Rises.
-
Key Features: Addresses vertical evacuation challenges. Shows stairwells, the primary escape route. clearly marks elevators "Do Not Use in Fire", fire refuge floors (if applicable), and exit paths for each floor level.
-
Tip: Practice your plan often and update it as your building or staff changes.
Restaurant Emergency Plan
-
Perfect For: Restaurants, Cafes, Bars, Kitchens.
-
Key Features: Maps dining areas, busy kitchens (highlighting fire risks like grills/fryers), staff zones, storage, and public exits. Clearly positions fire extinguishers, especially near cooking areas, and alarms. Ensures both customers and staff know escape routes.
Part 3: Design Fire Evacuation Plans With EdrawMax
Having a clear, accessible, and practiced fire evacuation plan is one of the most critical steps you can take to protect lives and property. These 8 free templates provide an excellent starting point. Remember to:
-
Customize Thoroughly: Accurately reflect your specific layout, hazards, and exits.
-
Mark "You Are Here": Essential for quick orientation on posted plans.
-
Include a Legend: Ensures everyone understands the symbols used.
-
Train & Drill: Regularly review the plan and conduct evacuation drills.
EdrawMax is the perfect tool to bring your safety plan to life. Its user-friendly interface, vast template library, and powerful vector editing capabilities make creating professional, compliant emergency plans faster and easier than ever. Don't wait for an emergency to strike.
FAQ
-
How often should you update your fire evacuation plan?
You should review and update your plan at least once a year. Update it after any major changes in your building or staff. -
Can you use these templates for schools or other public buildings?
Yes! You can adapt these templates for schools, libraries, or any public space. Just customize the exits, routes, and roles for your environment.




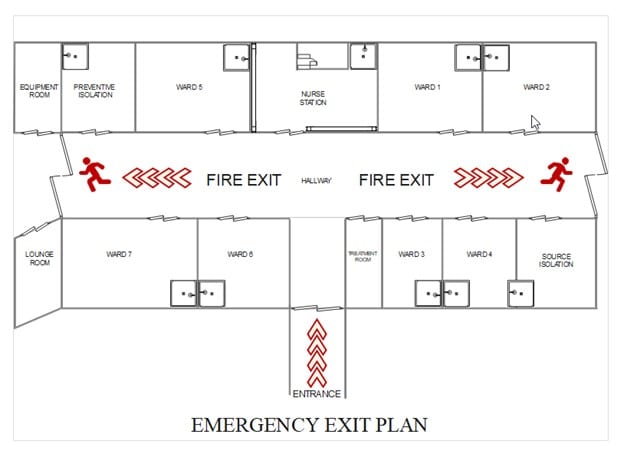
 below.
below.  below.
below. 