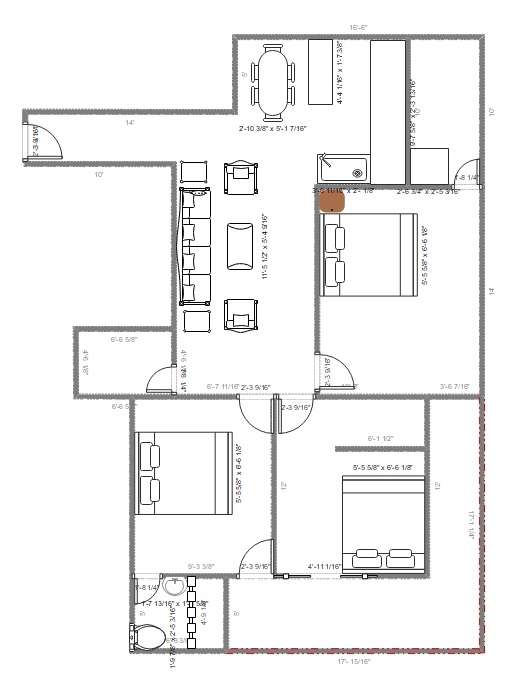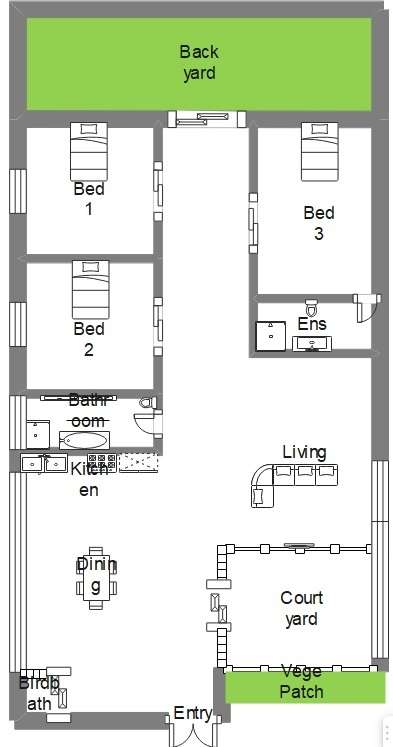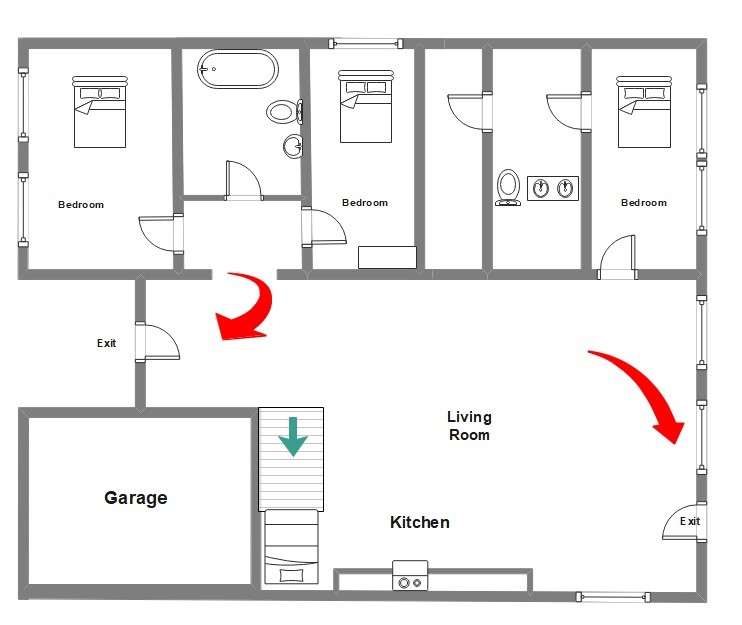Enjoy browsing chic and functional blueprints of three-bedroom house plans from Wondershare EdrawMax’s Templates Community. Crafted for modern sensibilities, these designs intertwine sophistication and practicality. The curated floor plans offer diverse options, from family-centric havens to sleek urban retreats, reflecting various lifestyles.
Learn to take control of your dream home’s design with tools and pre-designed templates, adding your unique touch. You can also create AI-assisted designs for efficient and creative results, saving valuable time. Explore the article as it guides you in creating a home that is a testament to your style. Read on to learn more.
In this article
5 Simple 3-Bedroom House Plans
Explore practical and stylish 3-bedroom plans sourced from Wondershare EdrawMax’s Templates Community. Each floor plan offers a diverse array of design customization options. Redefine your living space with these curated blueprints, each a nod to modern living.
Left Entryway 3-Bedroom Blueprint
Here’s a well-crafted three-bedroom house plan featuring an inviting entryway on the left. The design outlines room sizes, positions, the arrangement of doors and windows, and other features. It also has precise measurements indicated on the blueprint. The layout provides a clear vision for your ideal living space. It gives you the perfect foundation for your dream home.
3-Bedroom Floor Plan With Backyard
The three-bedroom house floor plan sample features a backyard and courtyard. The template details room sizes, positions, the arrangement of doors and windows, and the functions and layouts of rooms. Its thoughtful design ensures a harmonious blend of functionality and comfort. The design creates a welcoming haven for diverse lifestyles.
3-Bedroom With Garage Floor Plan
Here’s a residential house plan showcasing a bedroom, living room, kitchen, and garage layout. Bedrooms equipped with standard amenities and individual exits align on one side. The central living room, adjacent to the kitchen, facilitates gatherings. The plan emphasizes safety with two emergency exits marked by red arrows, ensuring swift evacuation routes. The design focuses on structural safety and accessibility and provides a comprehensive view.
2-Bedrooms With Guestroom Floor Plan
The house plan showcases two bedrooms and a guestroom. It features a central hall and dining area for optimal space utilization. Parking is situated to the left of the guestroom, while the two bedrooms are at the far end of the floor plan. It ensures a well-organized and functional layout.
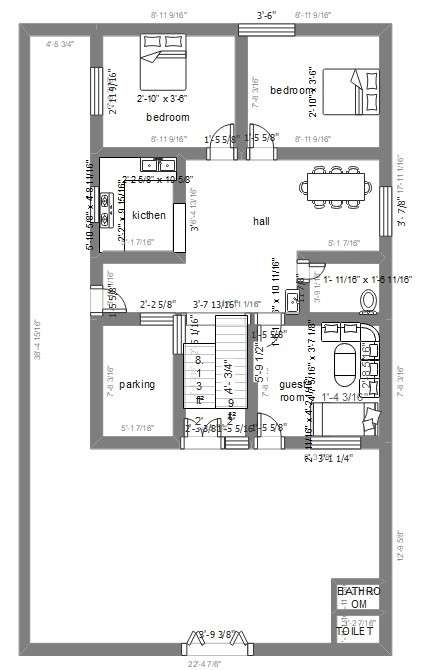
3-Bedroom Plan With Seating Room
This 3-bedroom house plan, featuring a centralized seating room, places the dining area at the front. The master and another bedroom are on the right, while the third is on the left. It is designed to maximize space efficiency to ensure no area is wasted. It offers a thoughtful layout for optimal functionality.
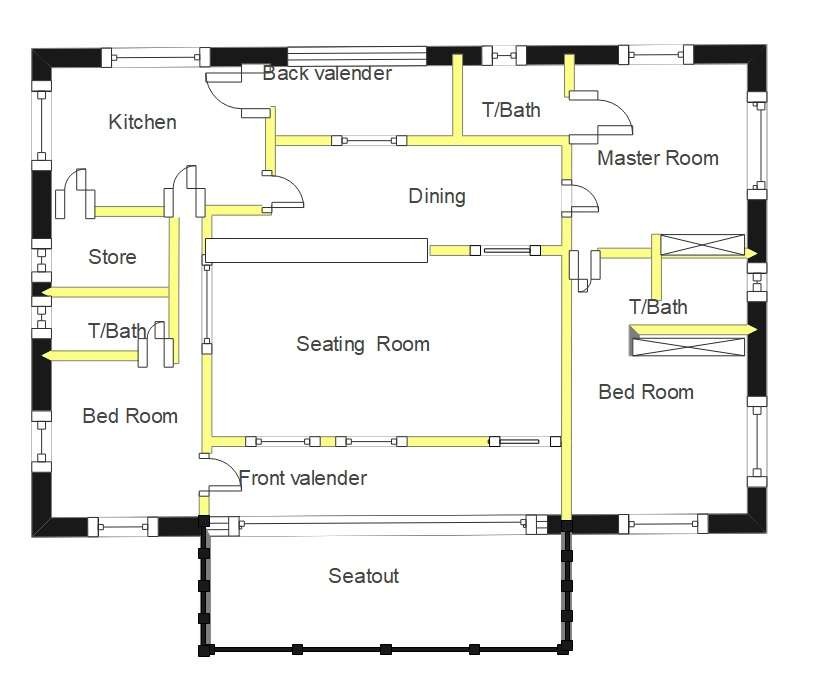
Make a 3-Bedroom House Plan for Free Using EdrawMax
Are you ready to turn your dream home into a reality? Create a 3-bedroom house plan for free using Wondershare EdrawMax, an intuitive and versatile online tool. Whether you’re a seasoned architect or a homeowner with a vision, EdrawMax provides a user-friendly platform to bring your ideas to life. Here are its key features:
Image Name: edrawmax-introduction.jpg
Image Alt: edrawmax introduction page
- Free online 2D floor plan maker. You can access EdrawMax’s comprehensive suite of design tools without any cost.
- Supports 210+ diagrams. EdrawMax empowers you to visualize various design aspects with support for over 210 diagrams.
- Supports CAD import. Integrate existing design elements into your project by using Computer-Aided Design (CAD) imports.
- Cross-Platform compatibility. Enjoy the flexibility to work on your 3-bedroom house plan from any device with EdrawMax’s cross-platform compatibility.
Create a 3-Bedroom House Plan From Scratch
EdrawMax makes it easy to start from scratch and design your 3-bedroom house plan precisely. Follow the steps:
Step 1:
Download EdrawMax or try it online. Log in with a Wondershare, Google, Facebook, or Twitter account.
Step 2:
On the homepage, click New and select Floor Plan.
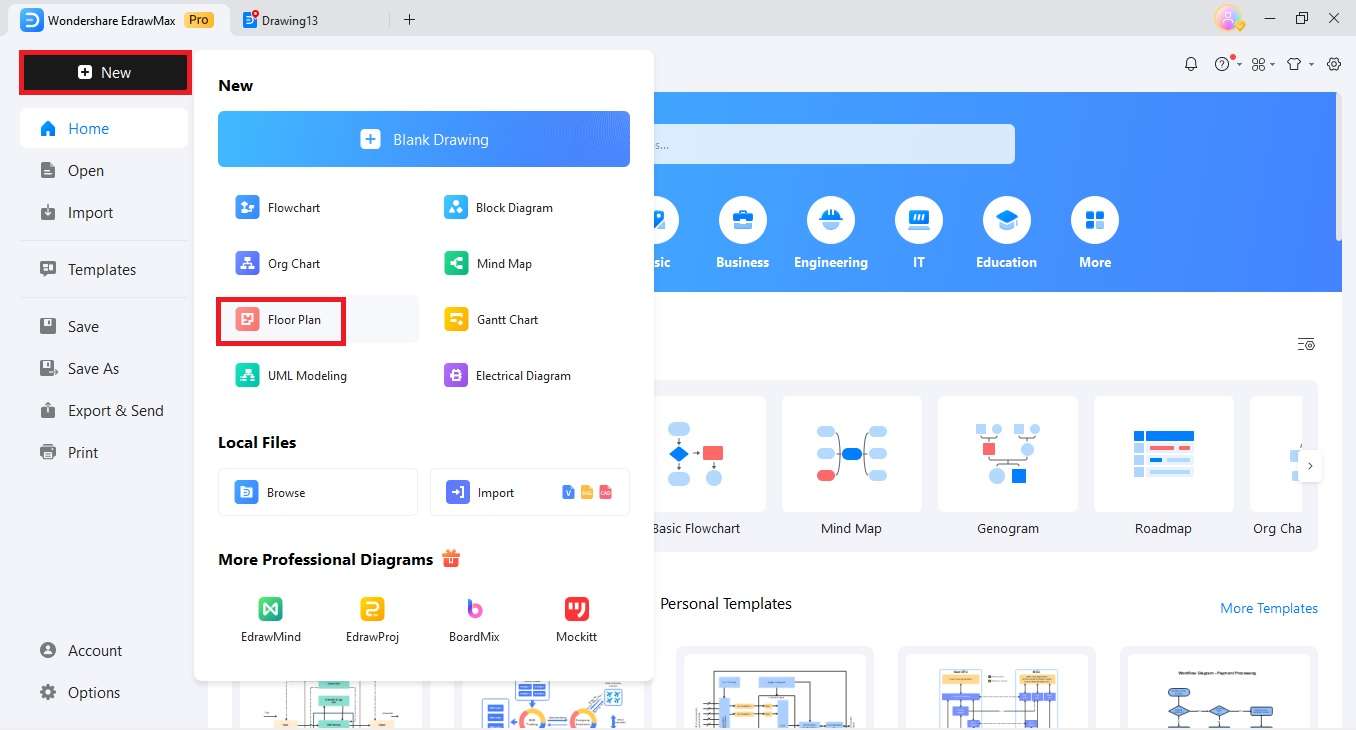
Step 3:
Access the blank canvas and initiate your design by adding rooms. Use the Symbol icon to choose categories. Drag and drop the selected shapes onto the canvas to form the initial sketch of your 3-bedroom layout.
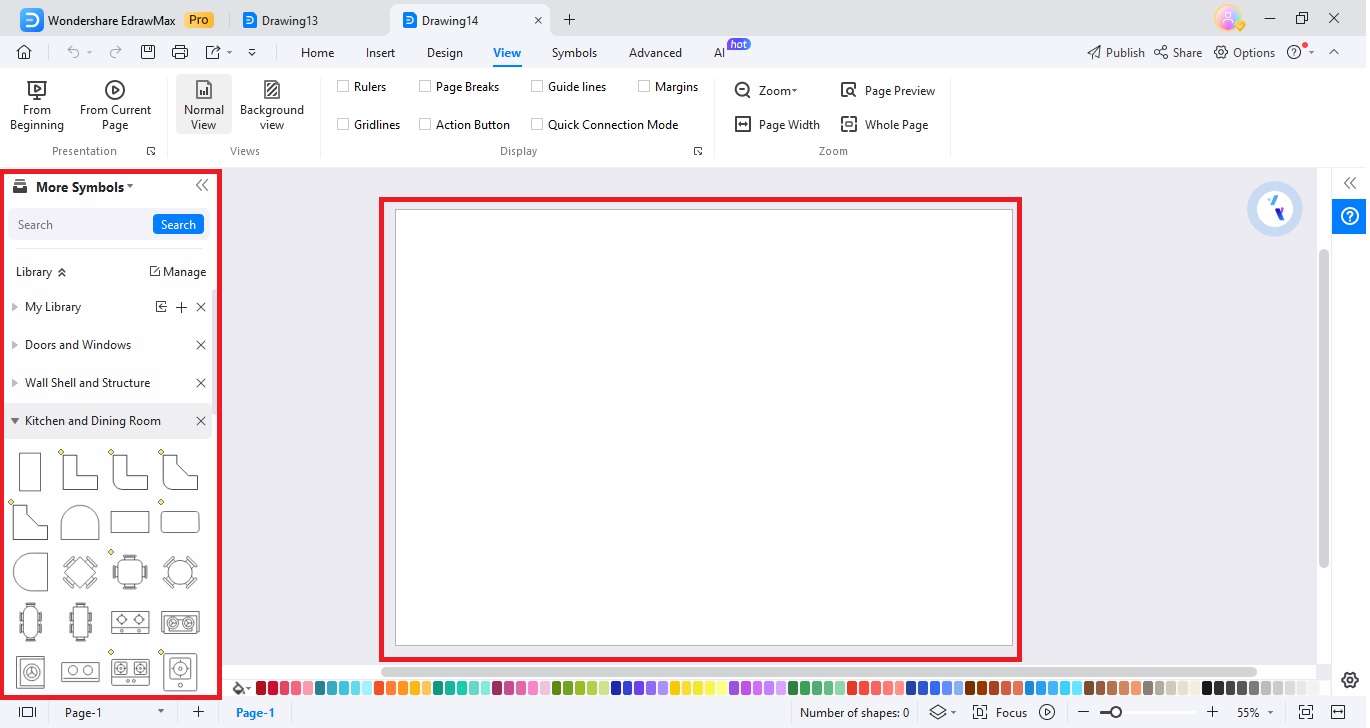
Step 4:
Fine-tune your design by modifying the dimensions of each room. Enhance your floor plan by adding furniture symbols and additional details. Infuse personality into your design by experimenting with colors and styles. Find the perfect aesthetic that aligns with your vision for the 3-bedroom house plan.
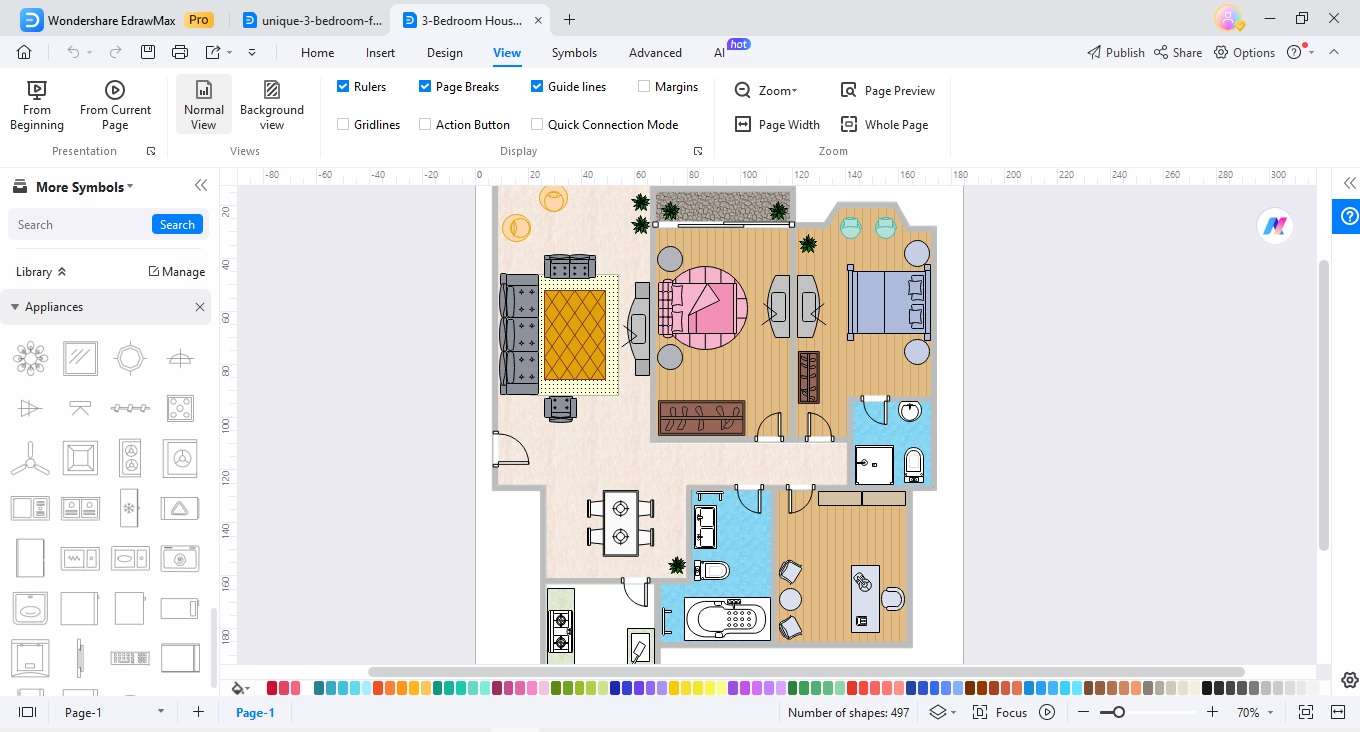
Step 5:
Once you are satisfied with your design, click Export & Send to save your work. Choose your preferred format and click on Export to preserve your crafted house floor plan.
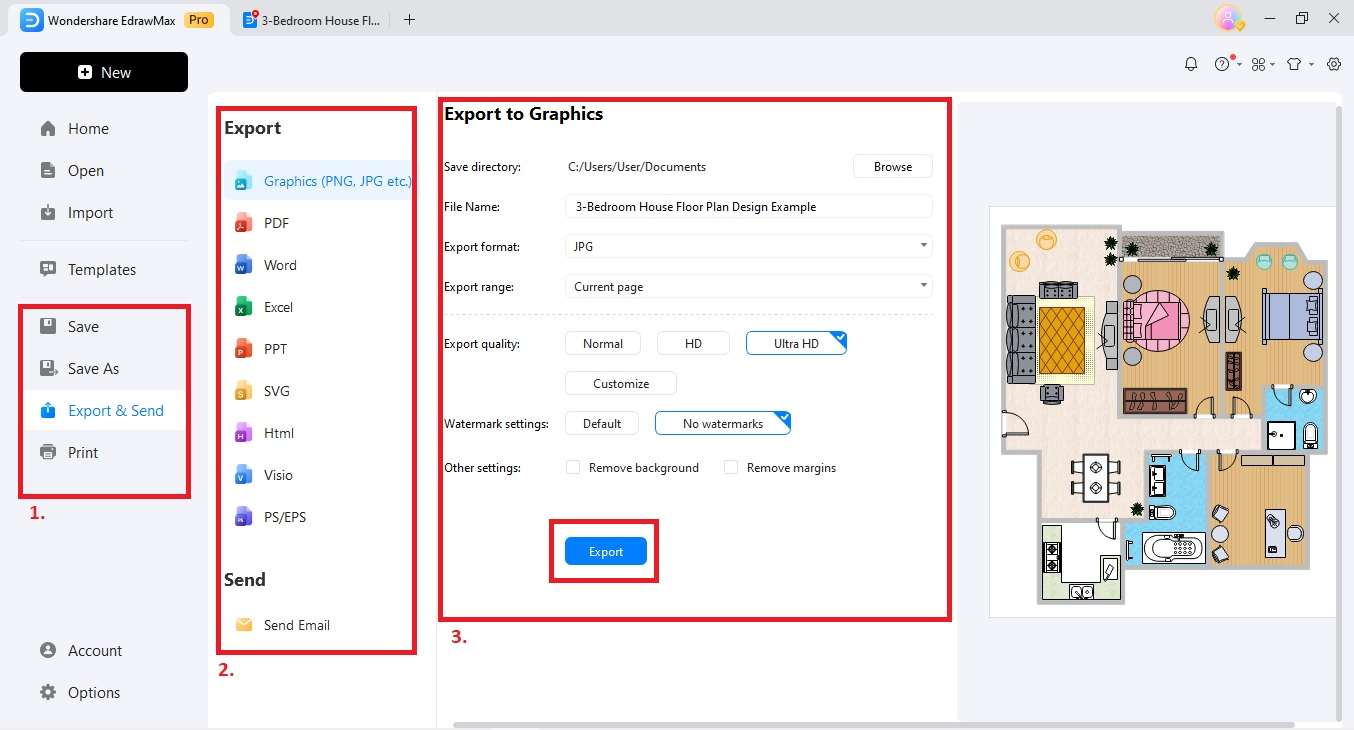
Create a 3-Bedroom Blueprint With Pre-Designed Templates
For a swift journey to your dream 3-bedroom floor plan, EdrawMax presents an array of pre-designed templates. Follow these steps to optimize this option:
Step 1:
Open EdrawMax and navigate to the Templates section on the dashboard. Choose Floor Plans or use the Search bar to locate 3-bedroom floor plan templates.
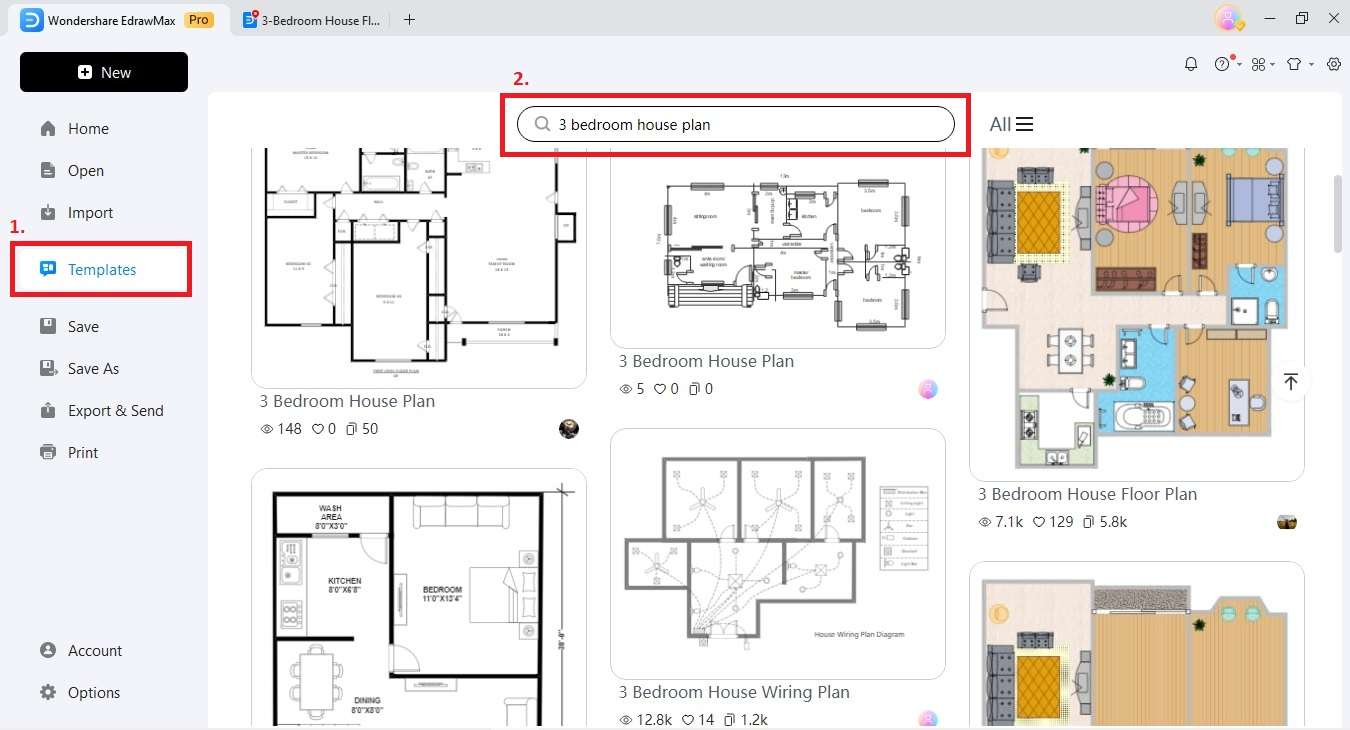
Step 2:
Modify the chosen template to meet your specific requirements. Adjust room sizes, relocate doors and windows, and personalize the design to match your preferences. Infuse uniqueness with custom furniture symbols, color changes, and experimentation with different styles.
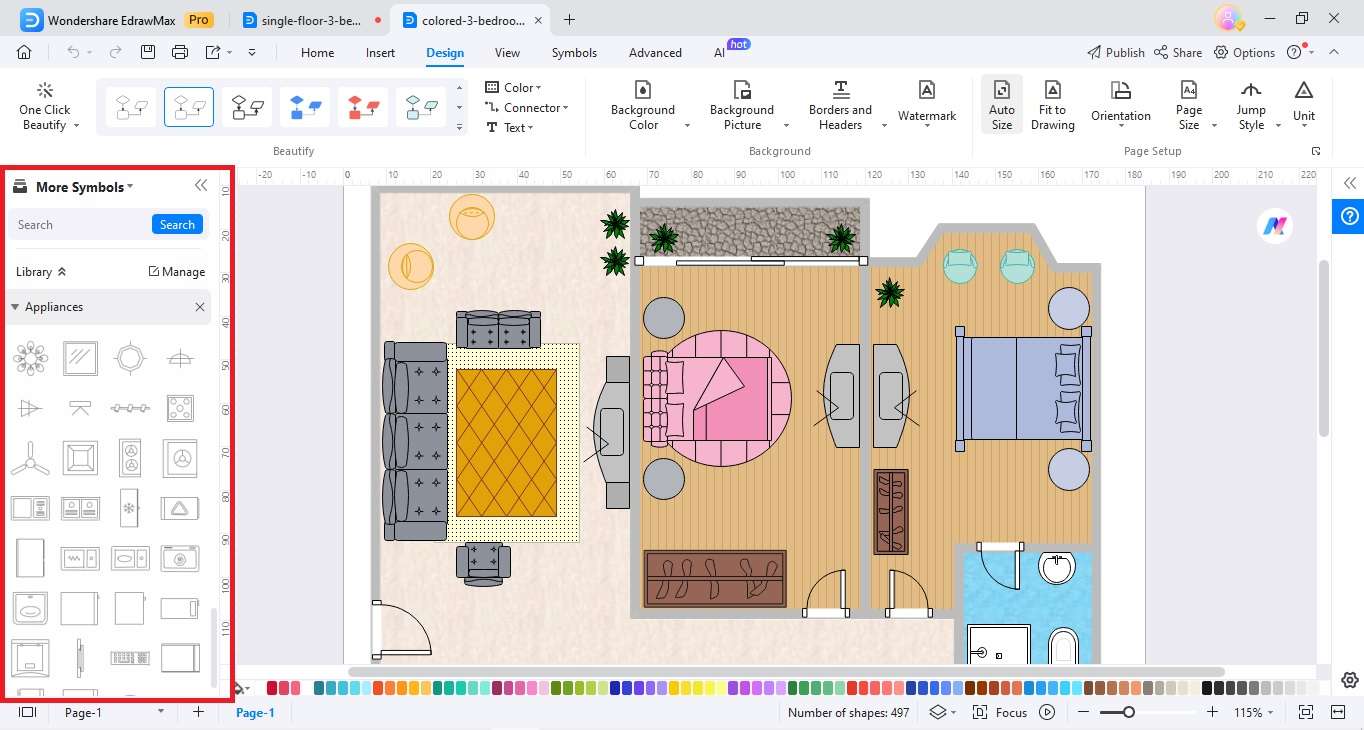
Step 3:
Once your customization is complete, save your work. Consider sharing the design with project collaborators using EdrawMax’s convenient sharing options.
Generate a 3-Bedroom House Plan Using EdrawMax AI
EdrawMax introduces an advanced solution for instant 3-bedroom house plans through EdrawMax AI. It blends artificial intelligence with user-friendly design tools. Follow these steps:
Step 1:
Launch EdrawMax and open a blank canvas. Click AI > AI Drawing.
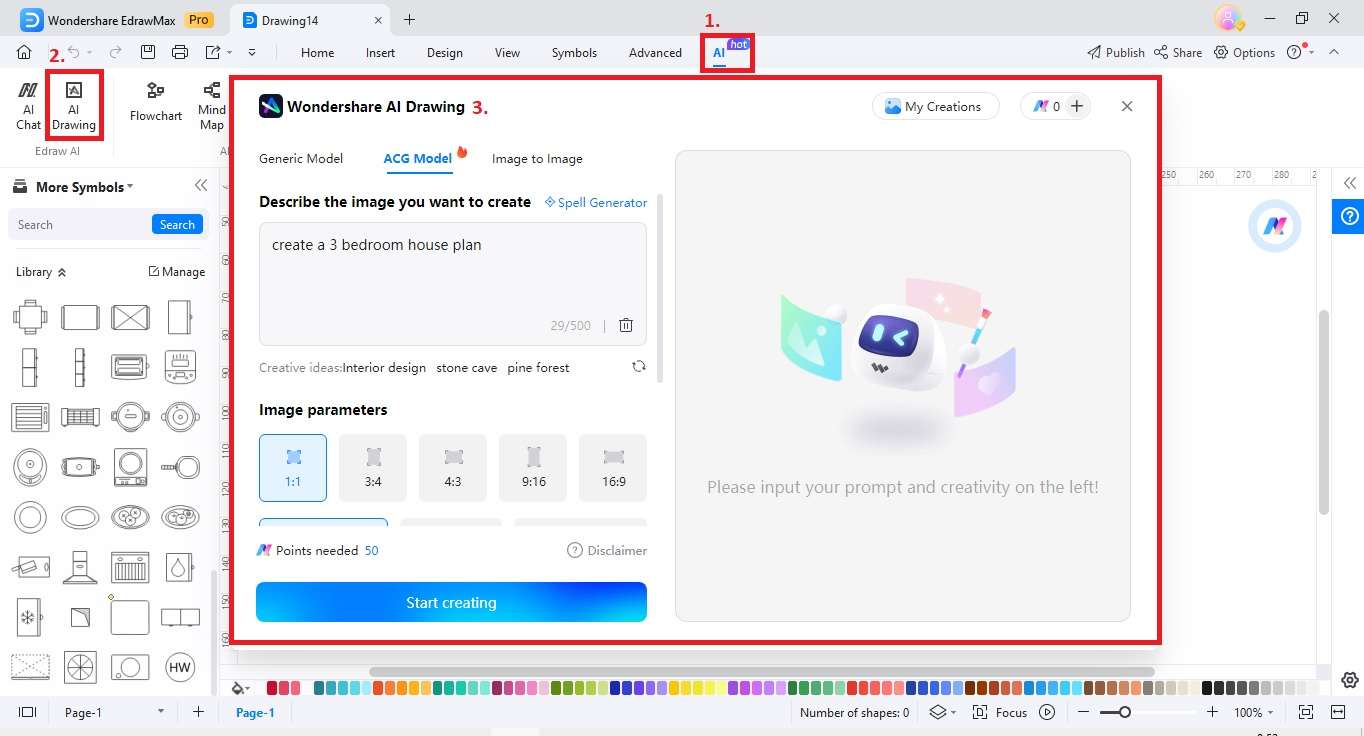
Step 2:
Enter your ideas in the text box to generate a 3-bedroom house plan swiftly. Provide a detailed prompt for optimal results. Choose Image parameters and click Start creating to let EdrawMax AI bring your vision to life.
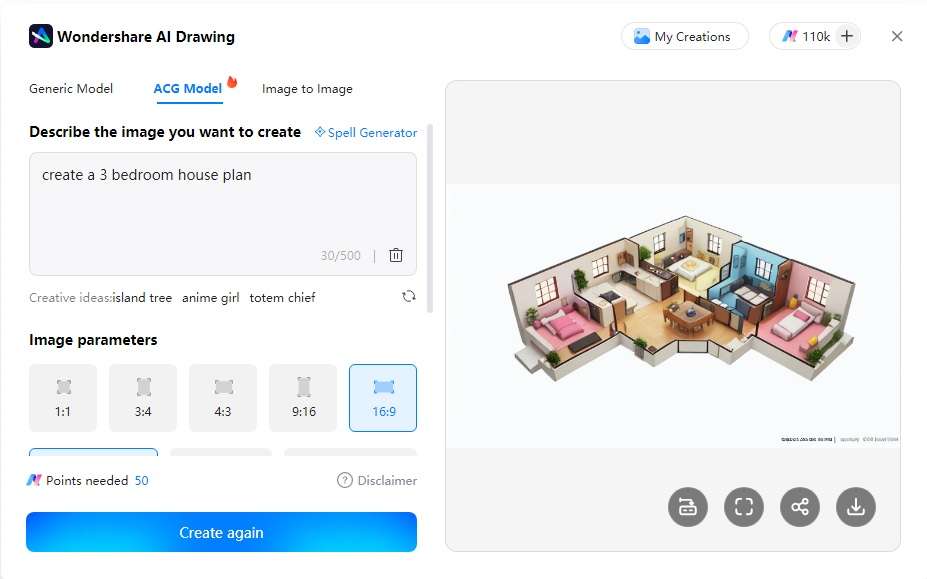
Step 3:
Examine the AI-generated floor plan; if content, download it for further refinement. Dissatisfied? Click Create again to generate a new design. Once done, save your AI-generated 3-bedroom house plan.
Conclusion
EdrawMax is an invaluable tool for crafting stunning and functional three-bedroom house plans. Explore the extensive collection in the Templates Community. Explore diverse options that await your vision. You can design from scratch, use pre-designed templates, or harness the power of EdrawMax AI for instant 3-bedroom floor plans.
Navigate through 3-bedroom house plans and designs to elevate your home design journey with EdrawMax. Take advantage of this free app where innovation meets customization for a personalized living space.




