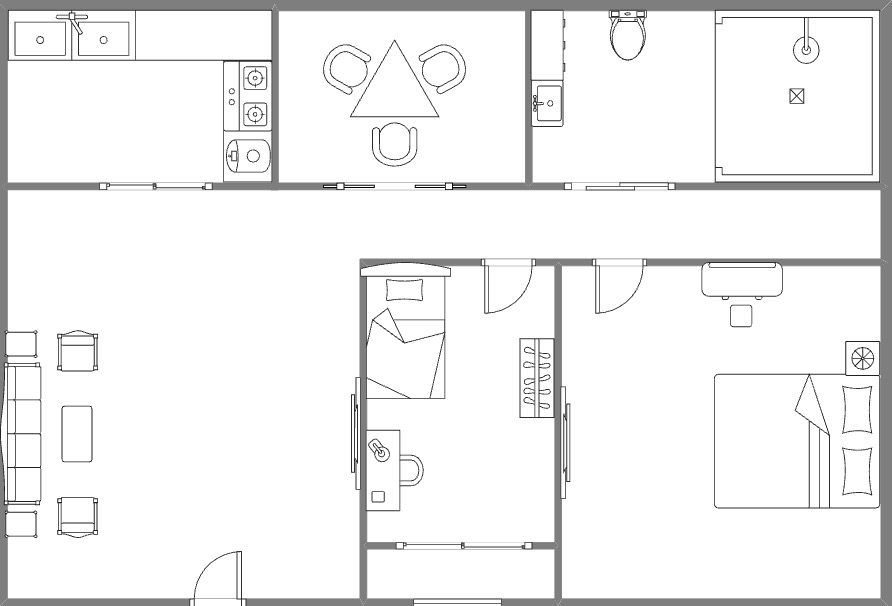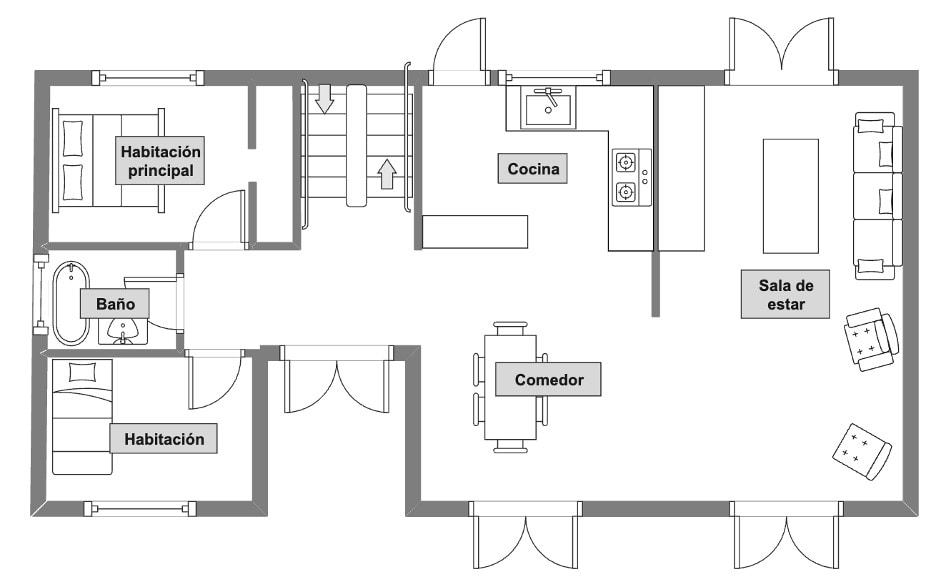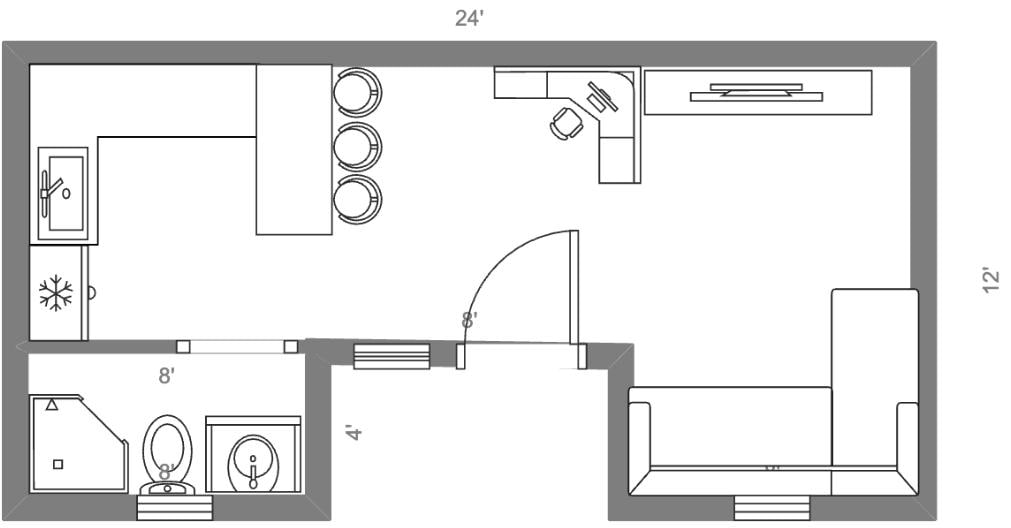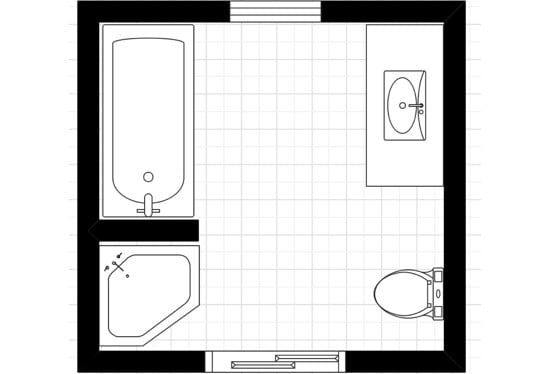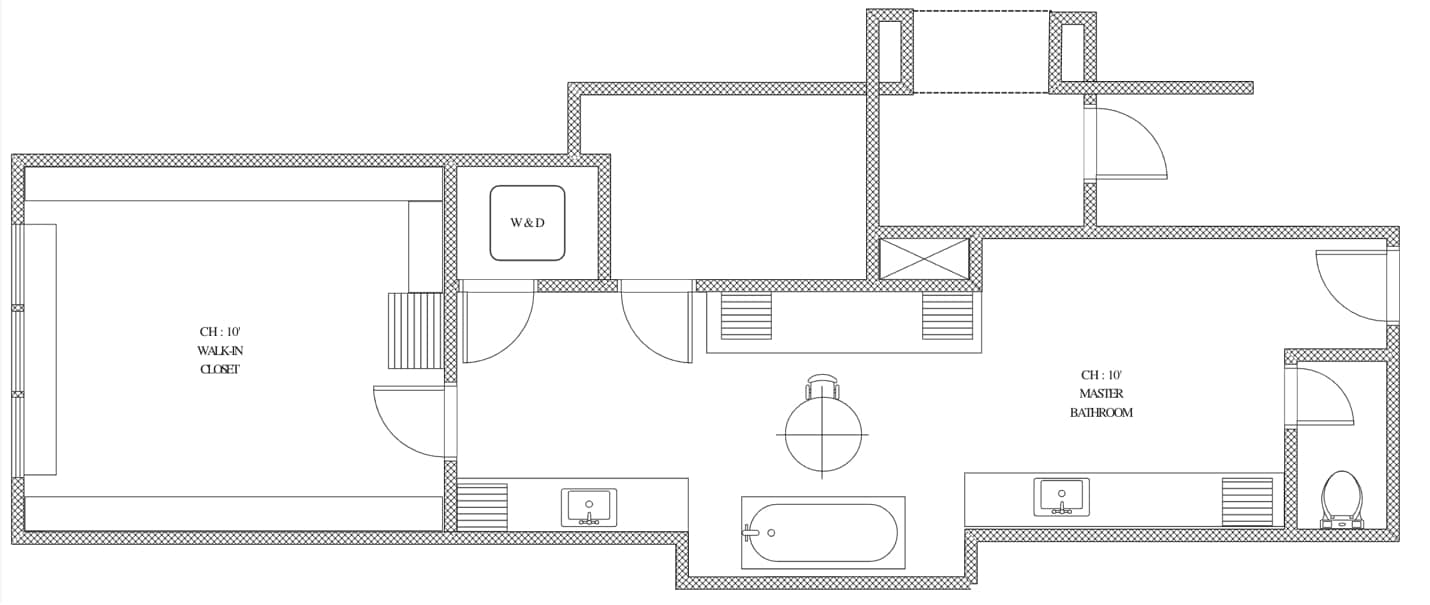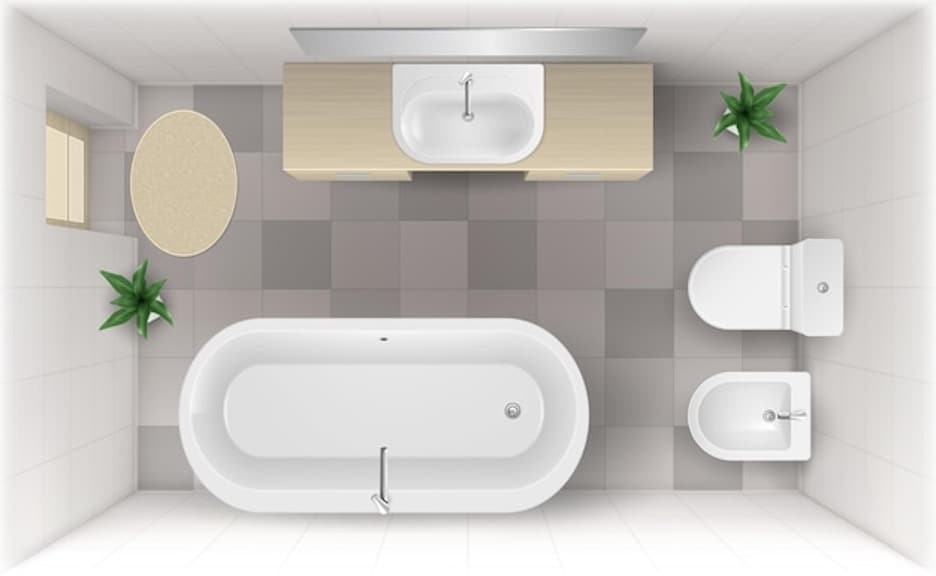
Careful planning is crucial when envisioning your dream home, though the bathroom is often overlooked. Plumbing, ventilation, and efficient layout are all important aspects to consider early on, and that’s where bathroom floor plan templates come in handy. These templates act as your canvas, helping you visualize the perfect placement of fixtures, storage, and overall design.
This article dives into a collection of bathroom floor plan ideas and templates, empowering you to transform your vision into a beautiful and practical reality. Stay tuned for inspiration and guidance on crafting your dream washroom.
In this article
Part 1: 3 Ways To Add a Bathroom to Your Floor Plans
Have you ever dreamed of adding a new bathroom to your home but are unsure where to begin? This guide explores three strategic locations, drawing inspiration from the extensive Templates Community of EdrawMax. The community also offers a wealth of additional floor plan options for further exploration.
Take a look below and get inspired for your home’s bathroom project.
Adding the Bathroom at the Farthest Part of the House
Position your bathroom at the furthest end of the house, creating a designated space for rejuvenation away from the bustle of daily life. This placement, often seen in bungalow layouts, minimizes noise and odors reaching other living areas, ensuring tranquil moments of self-care. The provided template showcases this concept, strategically placing the bathroom opposite the bedrooms for convenient access from both sides.
Putting a Bathroom in Between Bedrooms
This idea is great for families with children, the elderly, or patients. So, they don't need to walk for a long way to use the bathroom, especially at nitght.
If you're worried about the smell, well, use a better ventilating fan. When your family's benefits come forward, you will know how to choose.
Adding It Near the Kitchen
In smaller homes, proximity is key. Consider placing the bathroom adjacent to the kitchen. This layout, featured in the template below, is efficient for smaller residences. It minimizes long walks, especially crucial for young children or guests, and facilitates easy access for cleaning and maintenance, streamlining your daily routine.
Part 2: 2 Free Bathroom Floor Plan Templates
Beyond placement, meticulous bathroom design is crucial in maximizing space and functionality, especially for those seeking a luxurious retreat. This section delves into dedicated bathroom floor plan templates. You can utilize these design possibilities for your bathroom floor plan.
Basic Bathroom Template
Embrace efficiency with a small yet complete bathroom plan. Imagine a template showcasing a space-saving design featuring a combined bathtub shower, a well-placed sink, and a conveniently positioned toilet. Ideal for smaller homes, this layout prioritizes the essentials without sacrificing comfort.
Bathroom With Walk-In Closet
Explore templates featuring a bathroom connected to a spacious walk-in closet. Imagine stepping straight from your luxurious shower into a haven of organized attire. For example, this template positions the walk-in closet adjacent to the main bathroom, creating a seamless flow and maximizing your self-care experience.
Part 3: How To Customize Floor Plans With EdrawMax
Move beyond essential diagramming tools and embrace the power of Wondershare EdrawMax. Whether you’re a seasoned architect or a DIY enthusiast, EdrawMax empowers you to design stunning and functional floor plans that are tailor-made to your vision.
To use EdrawMax’s powers, follow the steps below:
Step 1:
Download and launch EdrawMax or try it online by clicking the button below. Log in with a Wondershare, Google, Facebook, or Twitter account.
Step 2:
Head to the Templates section and type “bathroom floor plan” (or any other desired keyword) into the search bar.
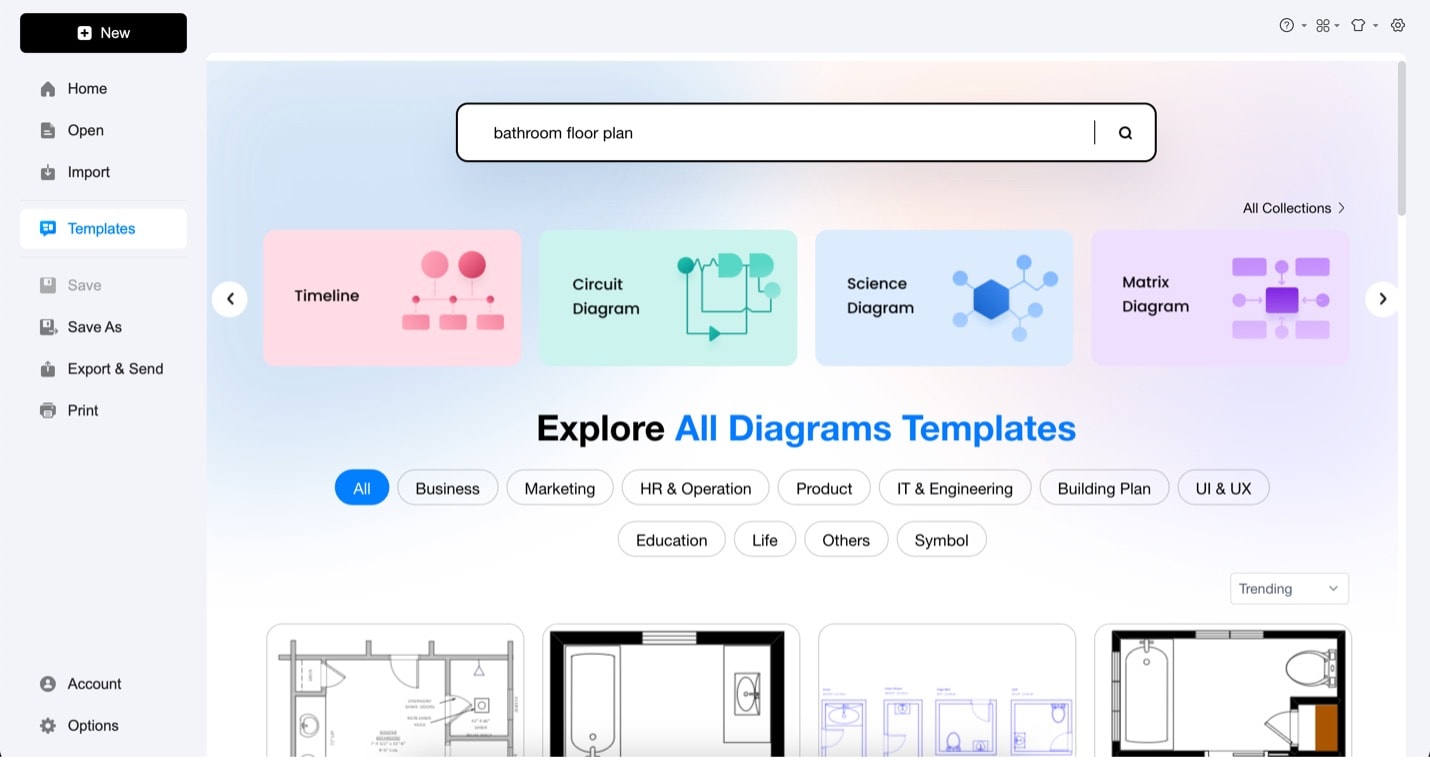
Step 3:
Browse the options and click Use Immediately on your preferred template.
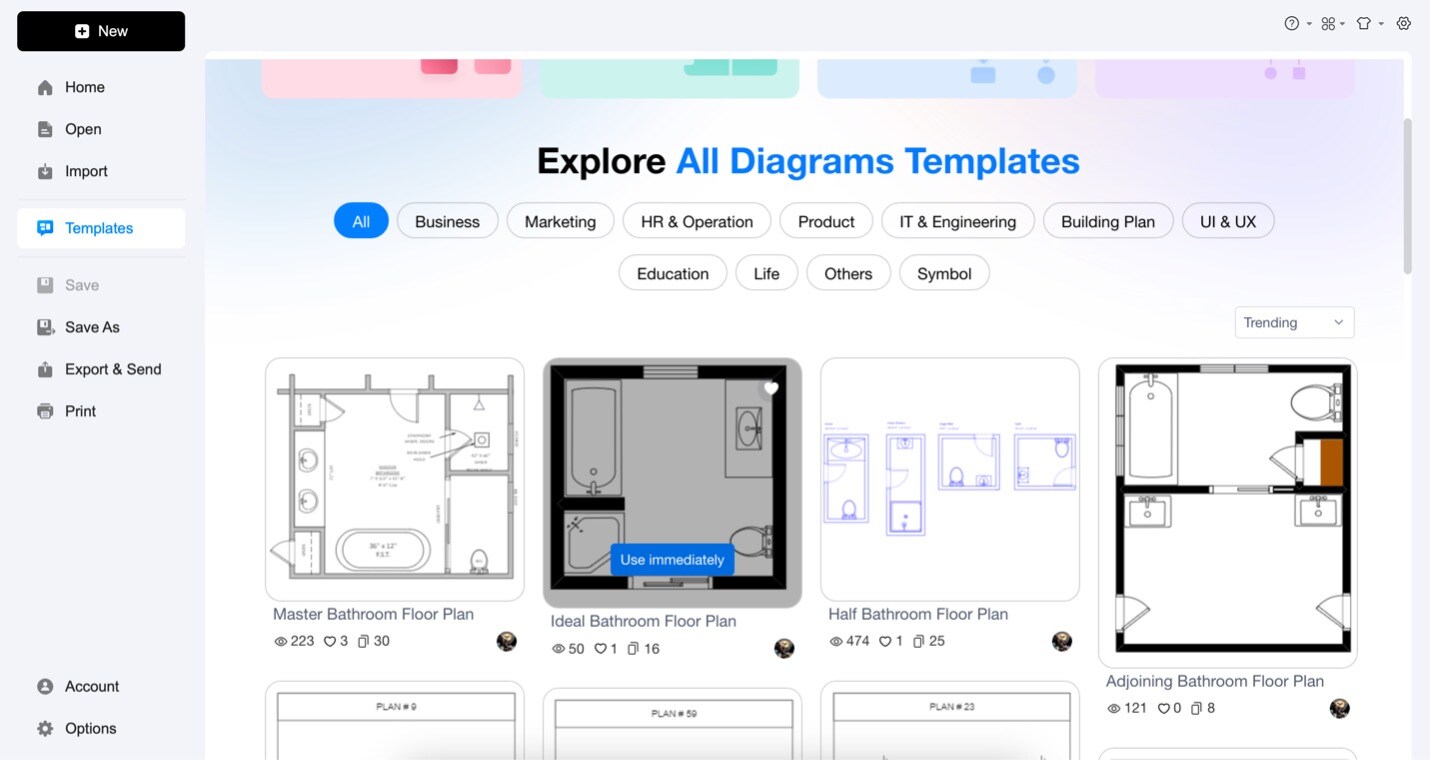
Step 4:
Customize the template by dragging and dropping symbols – walls, doors, furniture – around the workspace. Resize elements using the measurement squares for precise scaling. To adjust units, go to Settings on the customization bar.
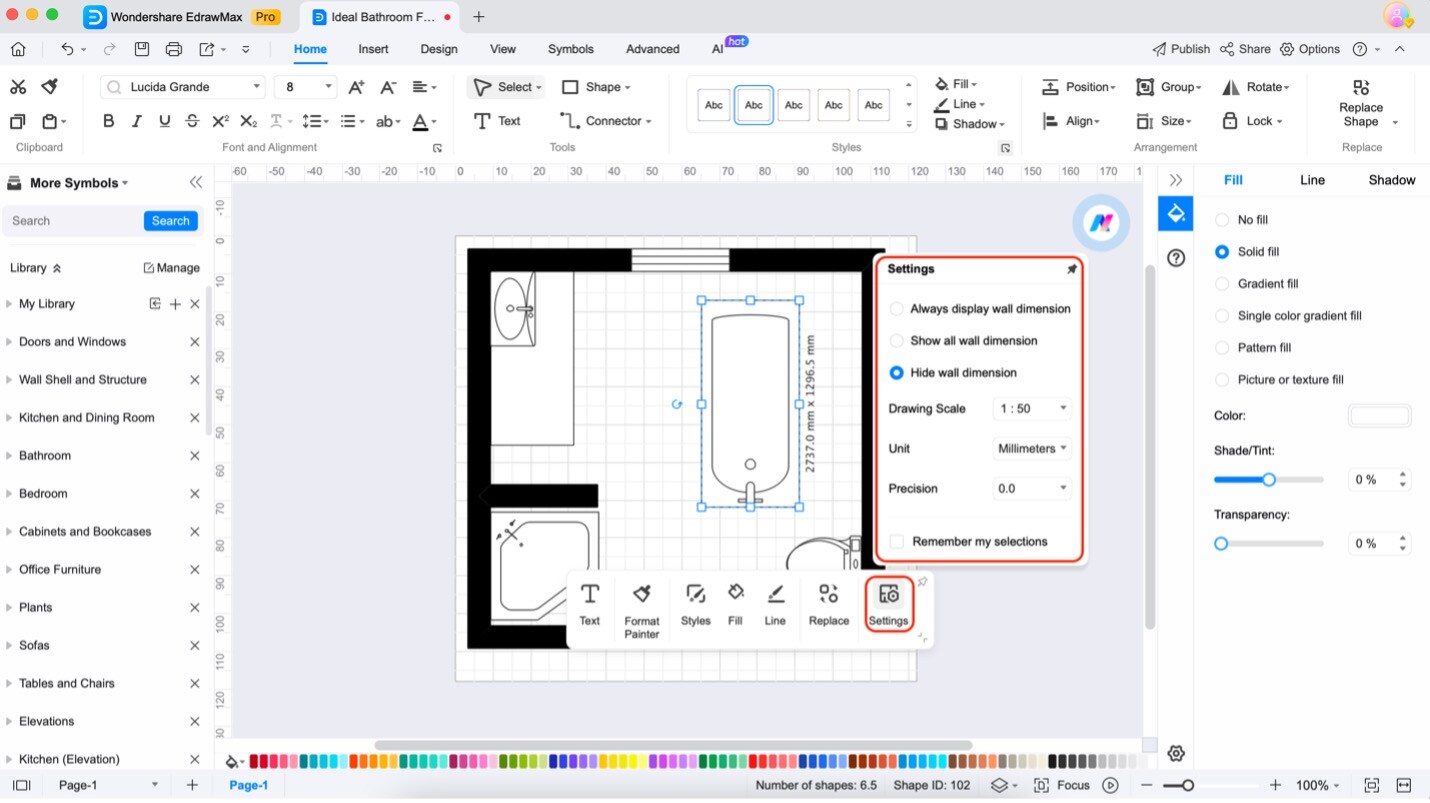
Step 5:
Select a symbol and explore Style, Fill, and Line options to personalize its appearance. Need more elements? The left-hand panel also has many additional furniture, doors, and other symbols waiting to be incorporated into your bathroom floor plan.
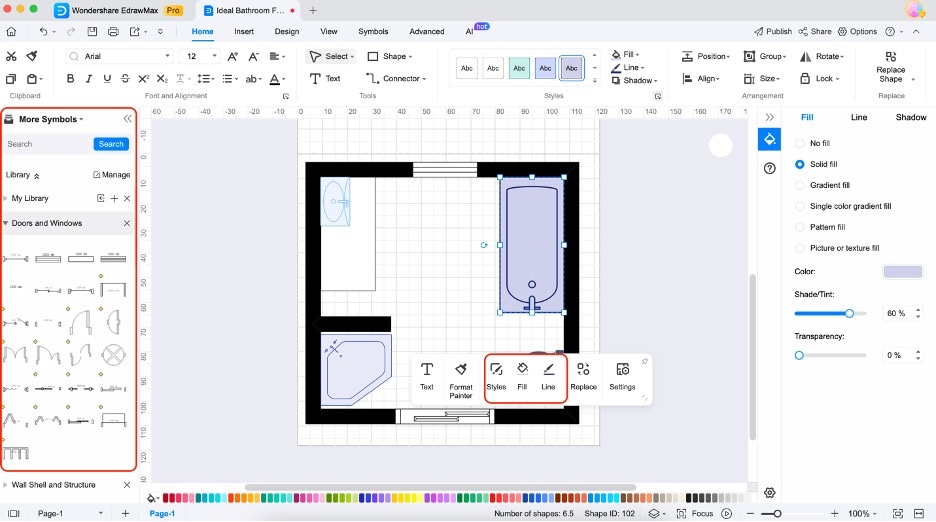
Introducing Wondershare EdrawMax
EdrawMax is more than just a floor plan maker; it’s your design toolkit for various creative endeavors like diagramming. Here’s what awaits you:
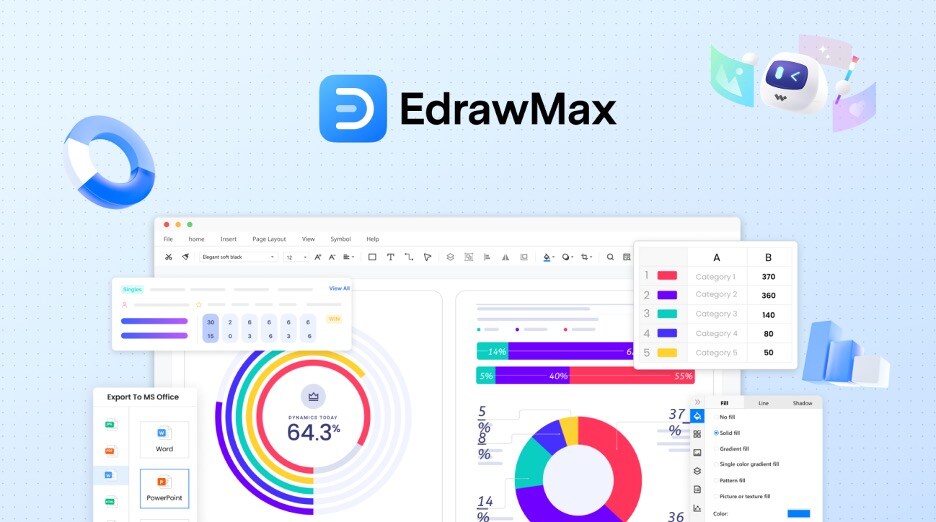
- Extensive template library. Find pre-made templates for diverse projects, from mind maps to presentations, saving you time and effort.
- Symbol library. Enhance your creations with a vast library of pre-designed symbols, catering to every imaginable need.
- Precision tools. Achieve pixel-perfect accuracy with intuitive measurement tools, ensuring your vision translates flawlessly.
- AI-powered assistance. Leverage the power of AI Drawing to generate professional-looking diagrams and floor plans in a flash.
Here’s what users love about EdrawMax:
- Unmatched accuracy. Design with meticulous precision thanks to EdrawMax’s comprehensive tools.
- Beginner-friendly design. No prior design experience is needed – EdrawMax guides you every step of the way.
- Affordable and accessible. Choose from flexible pricing options to suit your individual or professional needs.
- Effortless efficiency. Create beautiful floor plans and diagrams in a fraction of the time, maximizing your productivity.
Ready to transform your design dreams into reality? Download Wondershare EdrawMax today and unlock the limitless possibilities!
Conclusion
Your bathroom isn’t just a functional space; it’s a sanctuary for rejuvenation and self-care. Investing in its design elevates your daily experience and adds value to your home. Make bathroom floor plans a key part of your planning process, ensuring they reflect your needs and aesthetic preferences.
Remember, Wondershare EdrawMax is your trusted companion on this journey. With its intuitive tools, diverse templates, and endless customization possibilities, EdrawMax empowers you to bring your dream bathroom to life effortlessly and efficiently.




