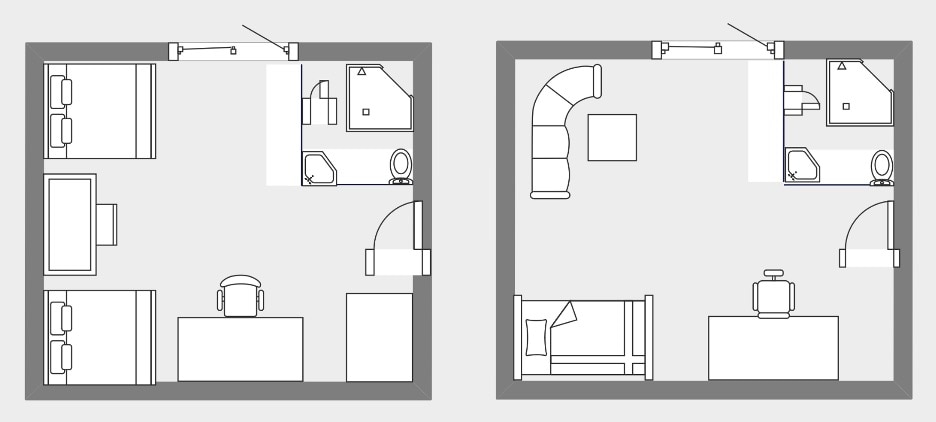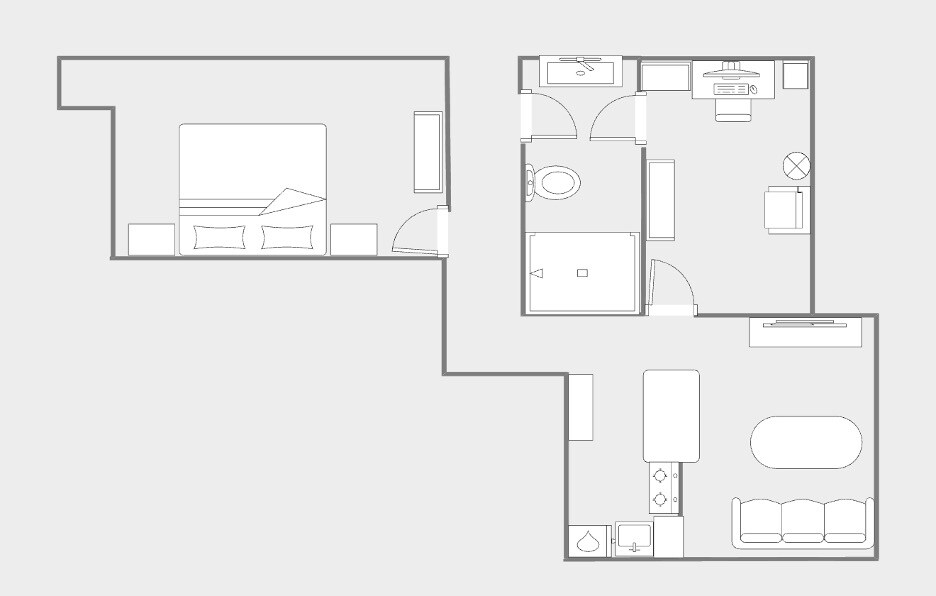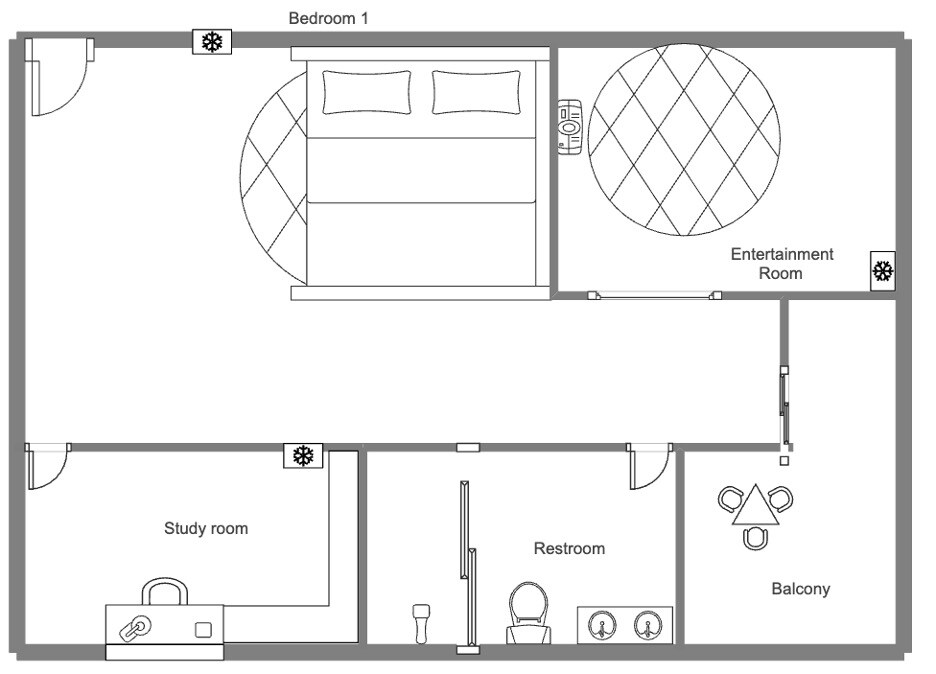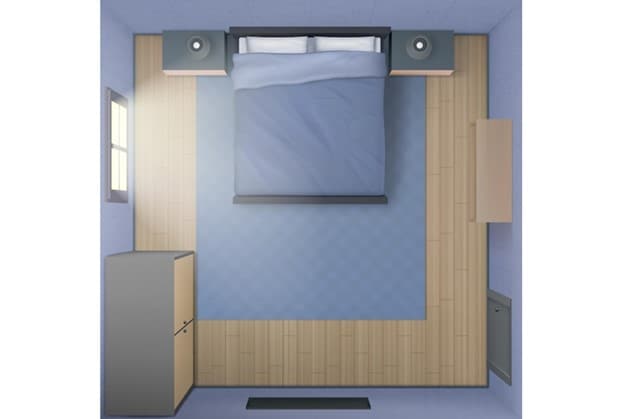
Bedrooms are more than just sleeping quarters; they’re sanctuaries, personal havens where you unwind, relax, and recharge. However, achieving that perfect balance of comfort and style can take time and effort. After all, it’s tricky, especially when trying to create a new design or revamp your own space. That’s where bedroom floor plan templates come in.
With EdrawMax, you can explore a world of possibilities for your bedroom design. It offers intuitive templates and powerful tools that make it easy to visualize your dream layout and bring it to life. Read through this article to learn more.
3 Free Ideas for Your Bedroom Floor Plan
This section will provide ideas on how to improve your bedroom floor plans. This way, you can ensure that your bedroom will be cozy while giving you all the creative juice you need to improve the place.
Idea 1: Consider Adding a Bathroom to Your Bedroom
Adding a bathroom to bedrooms is a common practice. This is especially popular with master bedrooms or studio apartments, where you’ll have to have a bathroom of your own. Having such an amenity in your room gives you freedom and eliminates bathroom queues, especially if you share your home with family or friends.
For example, the image below incorporates the bedroom with its comfort and bathroom. You can easily imagine how this would play out. It’s also directly accessible and won’t require you to leave your room, offering unparalleled convenience.
Idea 2: Minimize the Contents of Your Bedroom
Step into a bedroom that transcends mere sleep, becoming a haven of peace and relaxation. This is the magic of minimalism, where decluttering your space cultivates a calmer, more focused environment. Imagine shedding the weight of clutter, retaining only the essentials: a comforting bed, serene decor, and minimal storage for personal items.
For example, in the template below, the bedroom plan on the upper left is provided with minimal storage. It encourages a worry-free bedroom where there is minimal visual stimulation. It’s excellent for bigger houses with other places to store your things.
Idea 3: Connect Rooms to Your Bedroom
Remember the minimalist design in the previous idea? You can take it a step further and transform your bedroom into the central hub of your home. You can enjoy the best of both worlds by strategically connecting it to other rooms: a serene sanctuary and effortless access to different functional areas.
This interconnected layout, exemplified by the provided floor plan template, is ideal for individuals living alone or those who value convenience and seamless living. Like the template below, the bedroom is connected to entertainment, study, and restrooms.
EdrawMax: Your Go-To Floor Plan Maker
Now that you’re filled with ideas to improve your bedroom designs, it’s time to check out how to customize them for yourself. Since the templates are made with Wondershare EdrawMax, you can easily customize them through it as well. Just follow the steps below:
Step 1: Download EdrawMax or try it online through the button below. Log in with your account on Wondershare, Google, Facebook, or Twitter.
Step 2: On the homepage, go to Templates. Then, type in “bedroom floor plan” or other keywords you want in the search bar.
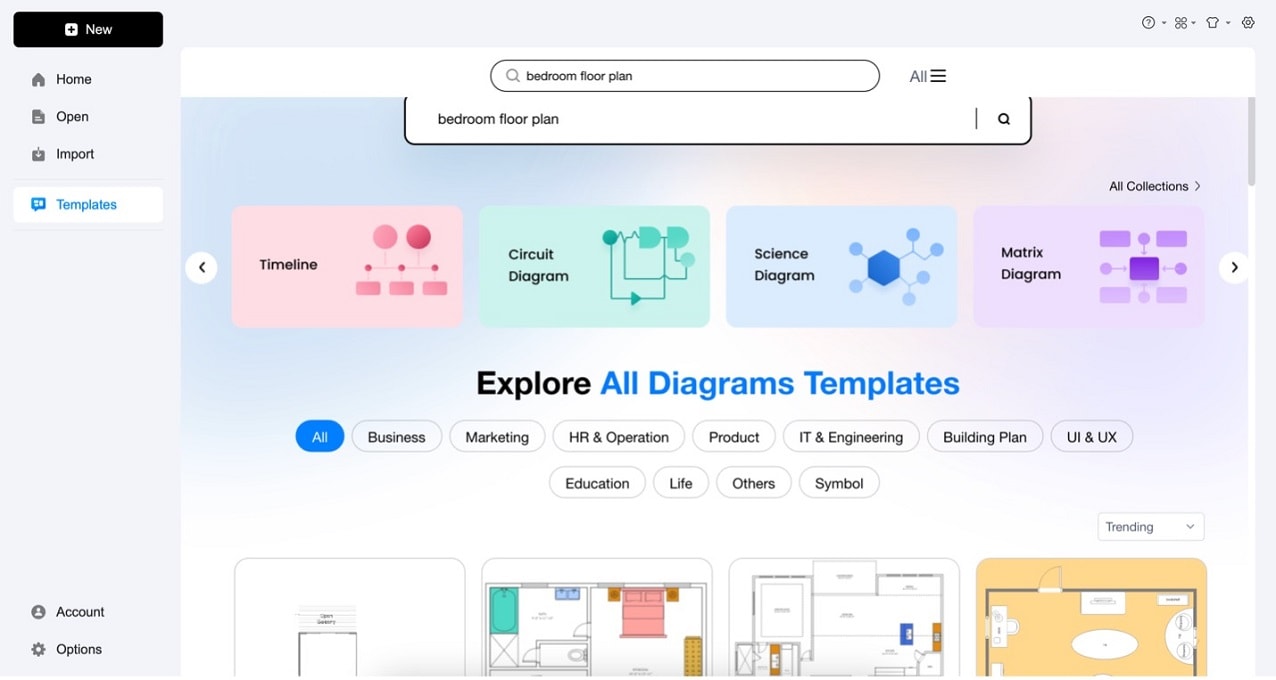
Step 3: Look for a template you like. Then, click Use Immediately.
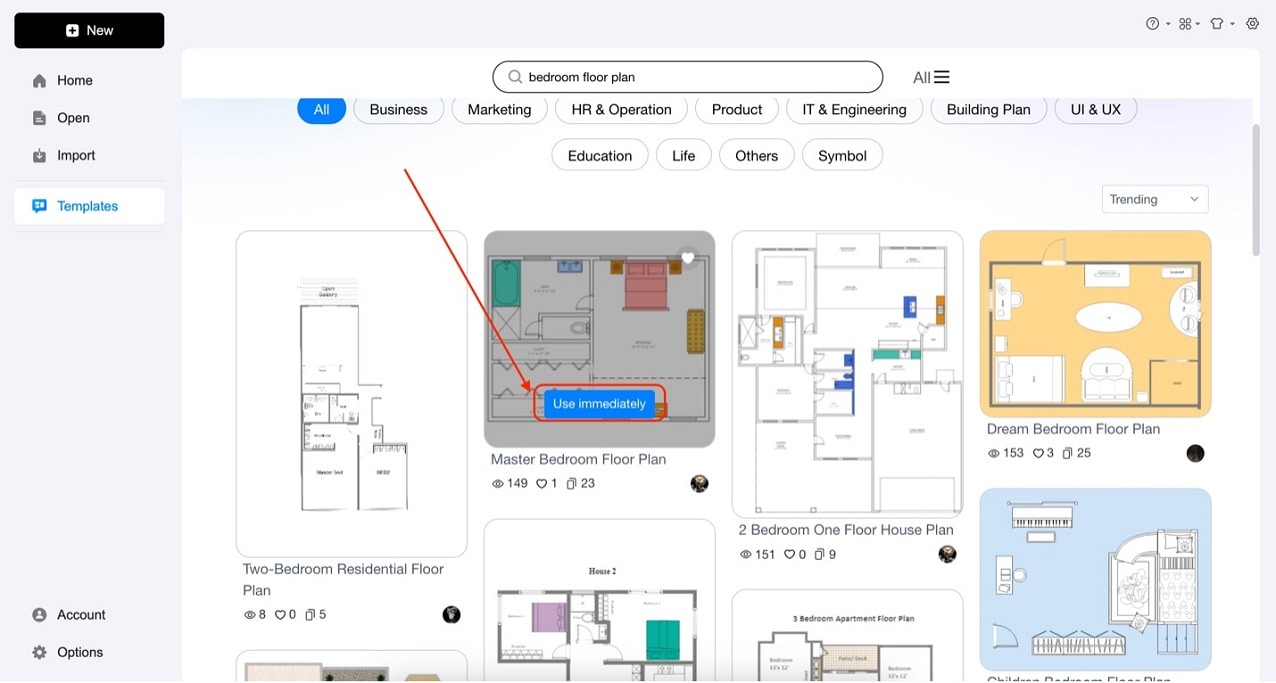
Step 4: For starters, you can begin customizing the bedroom floor plan template by clicking and dragging symbols around. Adjust their sizes accordingly using the measurement squares. Then, to change the measurement units, go to Settings on the appearing customization bar. This will allow you to edit the plan with precision.
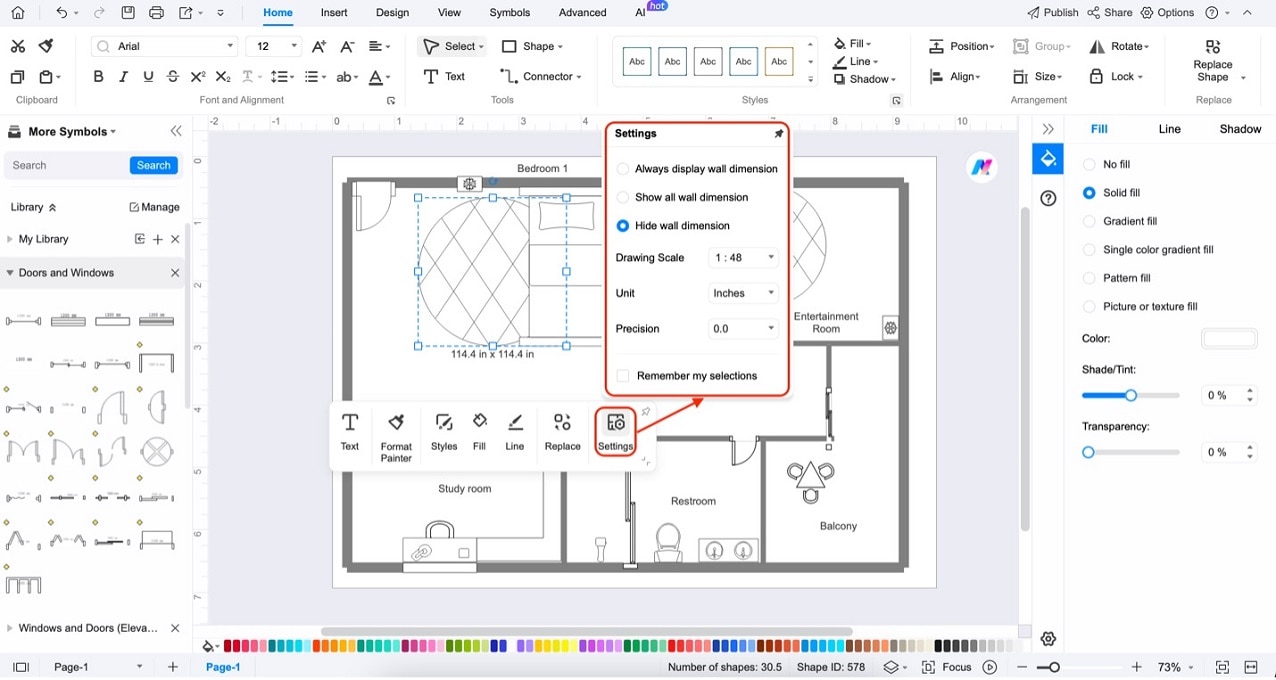
Step 5: Lastly, to customize the colors, use the Style, Fill, or Line options on the customization bar when you click on a symbol. Use the elements panel on the left to add more furniture, doors, or other symbols.
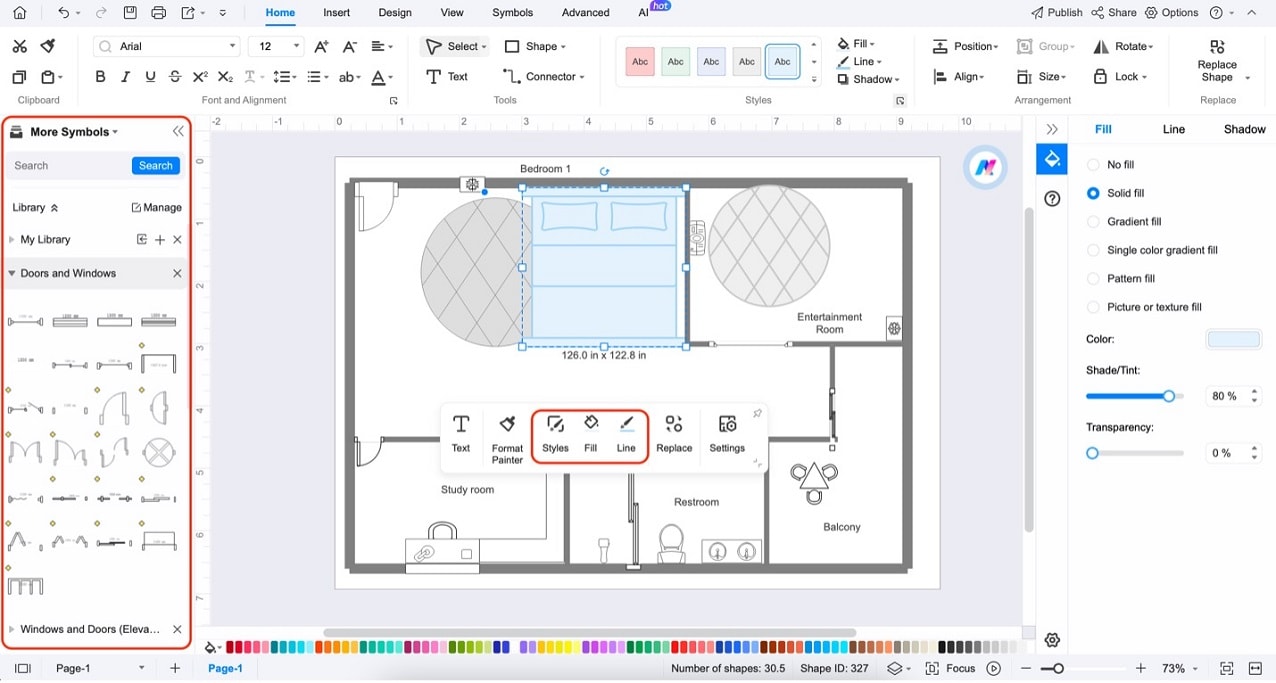
A Detailed Review of Wondershare EdrawMax
Forget the limitations of simple diagramming tools. Whether you’re a seasoned architect or a first-time homeowner, Wondershare EdrawMax empowers you to unleash your creativity and design exceptional floor plans.
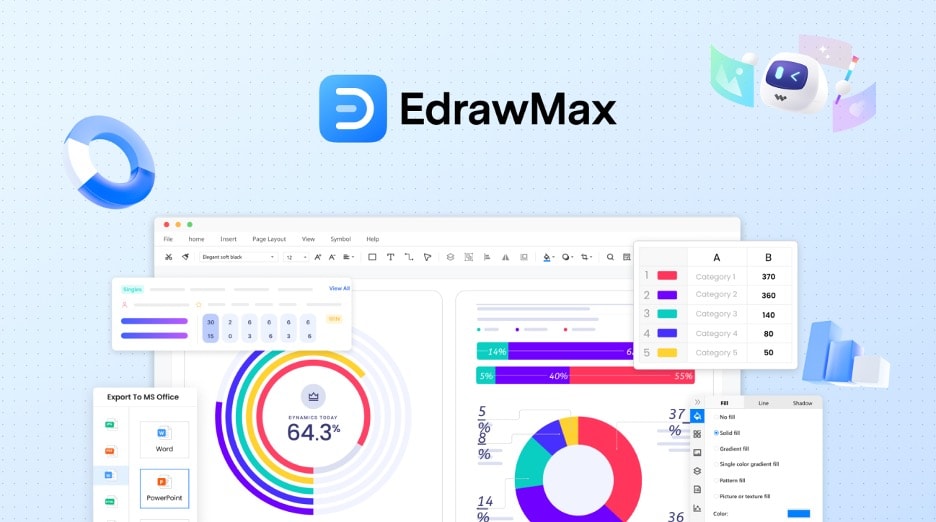
Here are some of its key features:
- Extensive template library. Explore a vast collection of ready-made floor plan templates tailored to various styles and functions through the Template Community or its stock templates. From cozy bedrooms to sprawling villas, find the perfect starting point to ignite your design journey.
- Effortless symbols. Enhance your plans with an incredible library of pre-designed symbols. Drag and drop furniture, appliances, doors, and more to visualize your space in the finest detail.
- Precision at your fingertips. Achieve pixel-perfect accuracy with EdrawMax’s intuitive tools. Adjust wall lengths, align elements seamlessly, and ensure every measurement is exactly as you envision.
- AI-equipped. EdrawMax’s AI Drawing feature helps you quickly create professional-looking diagrams and floor plans in a flash.
Reasons To Try EdrawMax
Among others, users usually love EdrawMax because of the following:
- Precise design. Create floor plans with unmatched accuracy and attention to detail.
- Intuitive and beginner-friendly. No prior design experience is needed – EdrawMax guides you every step of the way.
- Affordable and cost-effective. Flexible pricing options cater to individual and professional needs.
- Efficient and time-saving. Effortlessly design beautiful floor plans, saving you valuable time and energy
Conclusion
As stated earlier, your bedroom is more than just a sleeping space; it reflects you and your preferences, so make it comfortable. Remember, the ideas in this article are meant to ignite creativity. Use them as stepping stones, add your unique touches, and consider your specific needs and preferences.
Transforming your bedroom into a space you love doesn’t have to be daunting. With EdrawMax, you have the tools and inspiration to bring your vision to life. Explore the countless templates, symbols, and features to design a bedroom floor plan that perfectly embodies your desires.




