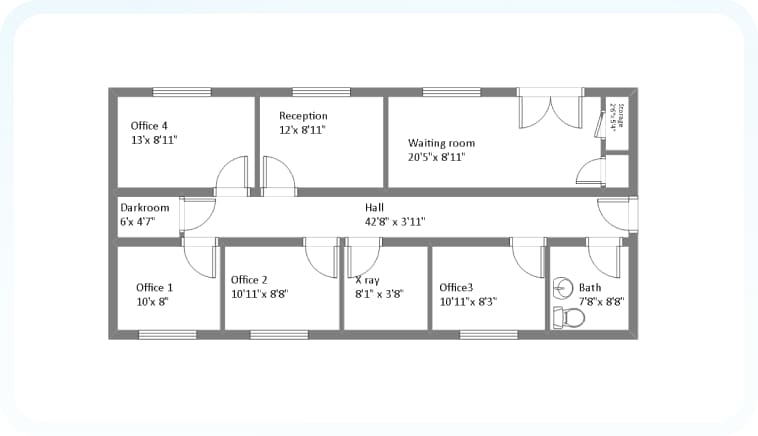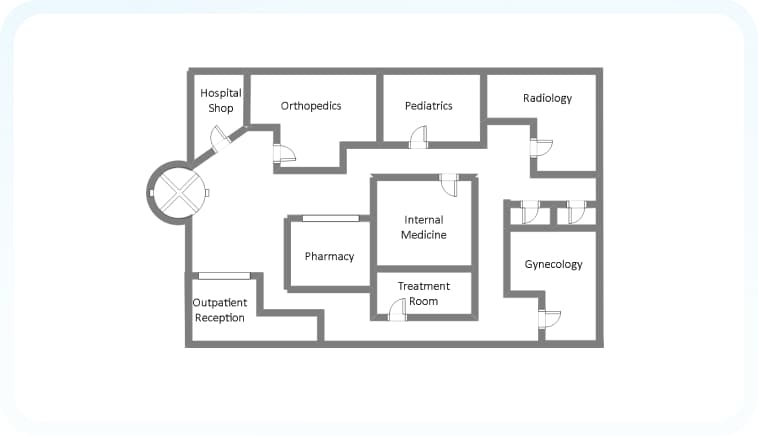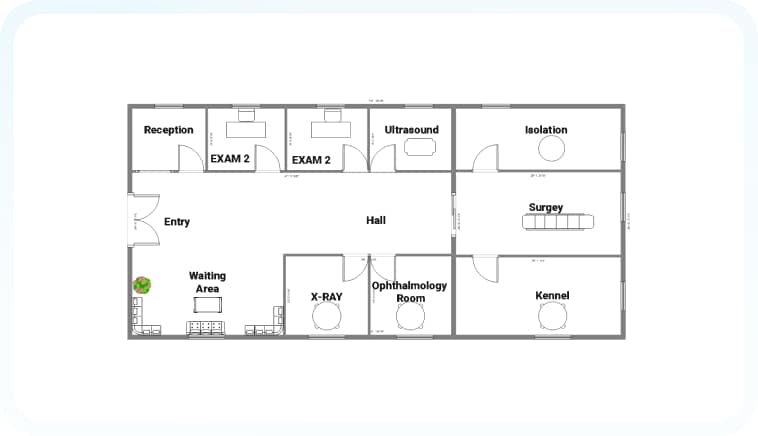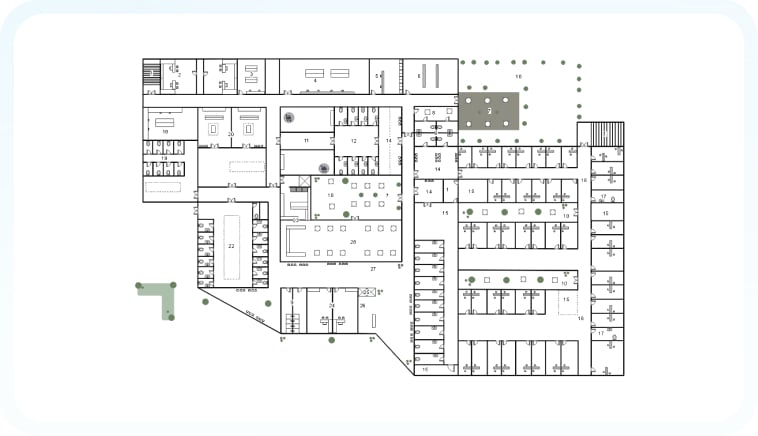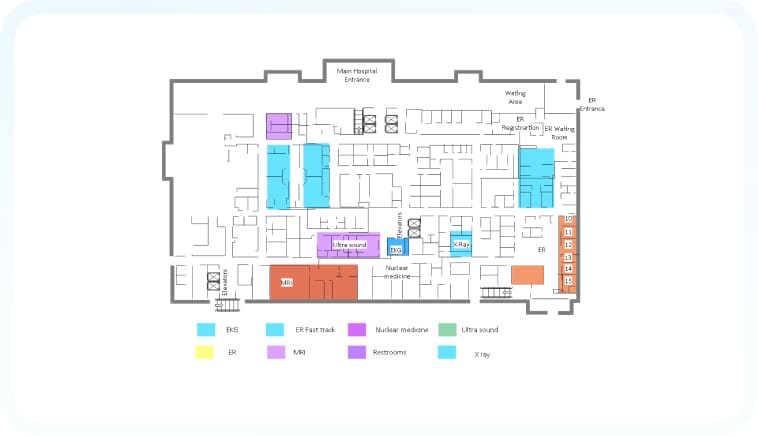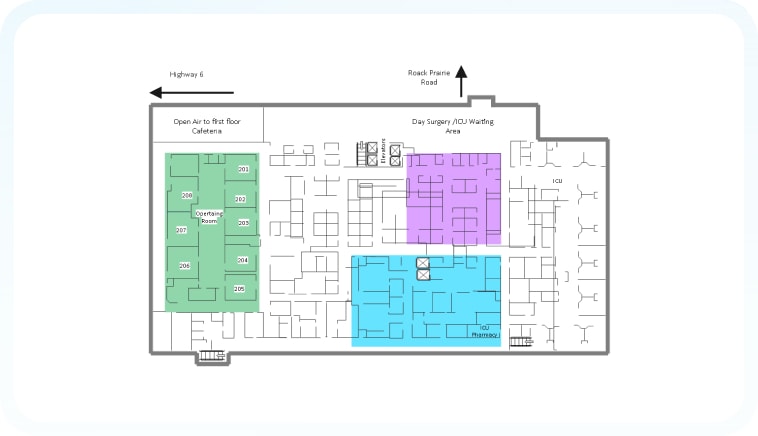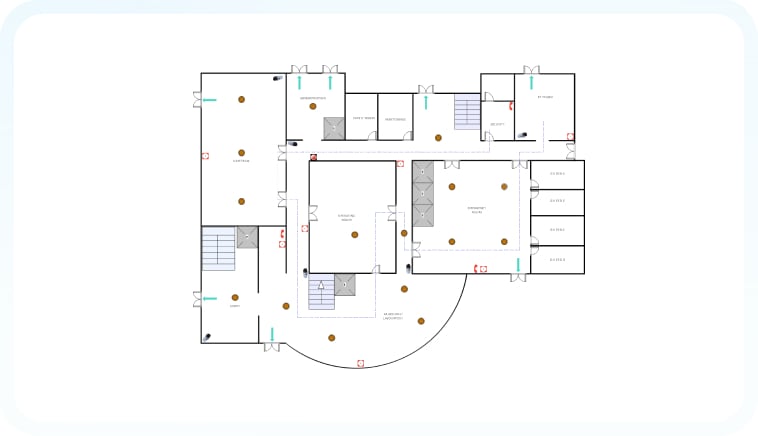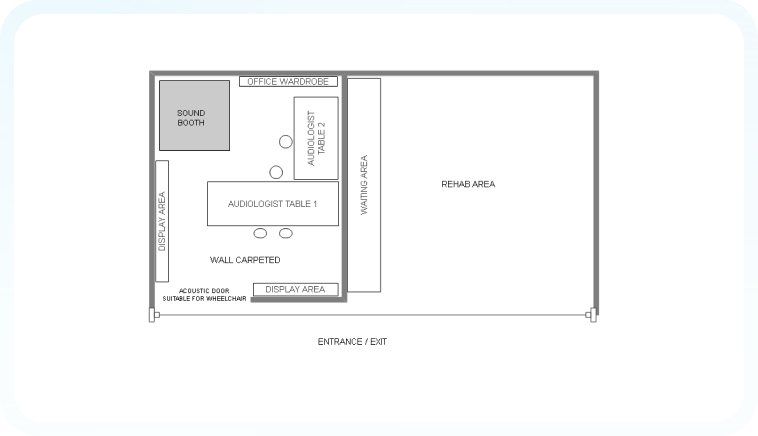Designing a hospital floor plan requires careful planning, thoughtful considerations, and effective collaboration. Therefore, it is important to have ideas about different hospital layouts.
In this article, we will guide you through our top choices for hospital floor plans, which you can easily edit online or download to your advantage. Without further ado, let's dive into it.
In this article
Top 8 Hospital Floor Plan Examples
Example 1
This hospital floor plan is simple and beautiful, with a smooth and efficient patient operation and functionality. Key highlights include:
- Patients' and visitors' area: A spacious waiting area (20'5" x 8'11") next to the reception and hall
- Four offices: Include a dark room, an X-ray room, and a fully furnished bathroom
- Flow: A large hall (42'8" x 3'11") connects all departments, allowing smooth movement for both staff and patients
Ideal for small medical centers, this layout prioritizes efficiency and privacy.
Example 2
This layout focuses on outpatient services and is designed for streamlined patient care. Key features include:
- Departments: Orthopedics, Radiology, Internal Medicine, Pediatrics, and Gynecology, for outpatient services.
- Additional Services: Pharmacy and treatment rooms are also located in this layout for essential care.
- Entrance & Reception: A circular entrance leads to the outpatient reception, ensuring convenience for visitors.
In this layout, each department room is specifically designed for smooth operational efficiency, best suited for modern healthcare focused on streamlining healthcare.
Example 3
The overall layout of this plan clearly shows a detailed floor plan for specialized care. It includes:
- Medical Rooms: Two examination rooms, an ultrasound, X-ray, ophthalmology, and a fully furnished operating room.
- Sensitive Areas: Kennel and isolation areas for sensitive case handling.
- Connectivity: A large hall connects all departments, and the waiting area is conveniently placed near the reception.
This layout is great for diagnostics and treatment clinics, featuring a centralized reception area and streamlined room flow.
Example 4
This plan features a well-organized hospital floor with 100 beds, ensuring smooth and efficient patient care and workflow. Key features include:
- Patient Rooms: Numerous rooms designed for patient comfort and accessibility.
- Examination and Specialized Units: Dedicated areas for diagnostics and specialized care.
- Administrative Offices: Strategically placed to ensure smooth operations.
- Workflow: Optimized layout for efficient staff movement and patient care.
This plan is ideal for engineers and hospital planners looking to develop a comprehensive overview of system integration and infrastructure.
Example 5
This is the 1st-floor plan provides a clear view of key departments for efficient hospital operations. Key features include:
- Entrance and Registration Area: Conveniently located for easy access by visitors.
- Diagnostic services: Includes Ultrasound, MRI, Nuclear Medicine, X-ray, and EKG departments.
- Emergency Room (ER): Features an emergency room (ER) and an ER fast track for critical care.
This example makes sure the whole floor plan has easily accessible restrooms and clear circulation paths for smooth patient flow.
Example 6
This 2nd-floor plan has a well-organized structure for specialized patient treatment and care. Key features include:
- Day Surgery/ICU Waiting Area: Centrally located for patient comfort and family accessibility.
- Surgical Rooms: Rooms 201-208 are designated for efficient surgical operations.
- ICU & Pharmacy: Strategically placed for quick access to critical care.
- Amenities: An open-air cafeteria for patients and staff, providing a comfortable, functional environment.
Example 7
This is a detailed Emergency floor plan that provides a high-quality and secure medical facility with proper functionality. Key features include:
- Emergency Room (ER): Includes critical ER triage and a dedicated ICU bed
- Support Services: Radiology, laboratory, and operating rooms for immediate access.
- Staff & Visitor Areas: A lobby, cafeteria, administration, and security areas for smooth operations.
- Efficient Flow: Designed to optimize patient movement and reduce wait times
This layout is ideal for hospitals focused on delivering high-quality emergency services.
This floor plan is usually designed and dedicated to audiologists and rehabilitation centers.
Key features include:
- Audiology Equipment: Two audiologist tables, a sound booth, and hearing assessment tools.
- Acoustics: A "Well-Carpeted" section designed for optimal sound quality.
- Therapy Area: A large, accessible rehab area for patient treatments.
- Convenience: A wheelchair-accessible acoustic door, waiting area, and staff office wardrobe.
This layout is ideal for specialized therapy centers focusing on audiology and rehabilitation.
EdrawMax: Free Online Hospital Floor Plan Maker
Incorporating insights from our previous article on How to Make a Floor Plan, EdrawMax enhances the design process by offering users the tools to create detailed hospital floor plans with ease.
Building a floor plan from scratch can often be challenging, but with the detailed symbols and free templates available in EdrawMax, users can quickly translate their vision into actionable plans. EdrawMax users are better equipped to make use of the platform’s intuitive features and AI-powered tools to refine their hospital floor plans further.
Whether you’re a beginner or an expert, this software makes the entire design process more efficient, providing you with all the right resources to produce professional-quality results.
Key Features
- Collaboration Tool: With EdrawMax collaboration, you can share different diagrams with your teammates and work together on the same file. You can also change the individual's permission to view or edit the file.
- Free Templates: EdrawMax has hundreds of free templates available for customization. You can use various symbols and tools to edit those templates according to your preference.
- Variety of Formats: With EdrawMax, you can export your edited file in different formats such as PDF, Visio, Word, HTML, PNG, and Excel. This provides you with flexibility and accessibility.
- AI Integration: EdrawMax's AI feature requires only a prompt to design your favorite plans within seconds. In addition, you can also take suggestions from AI regarding your drawing on EdrawMax.
- Cross-Platform Support: EdrawMax software works seamlessly on Windows, macOS, and Linux. This means you can access your work from any device.
Final Verdict
Planning and collaboration become easy when designing a hospital plan with EdrawMax and its templates. In the above article, we have explained the top templates related to hospitals and their advantages.




