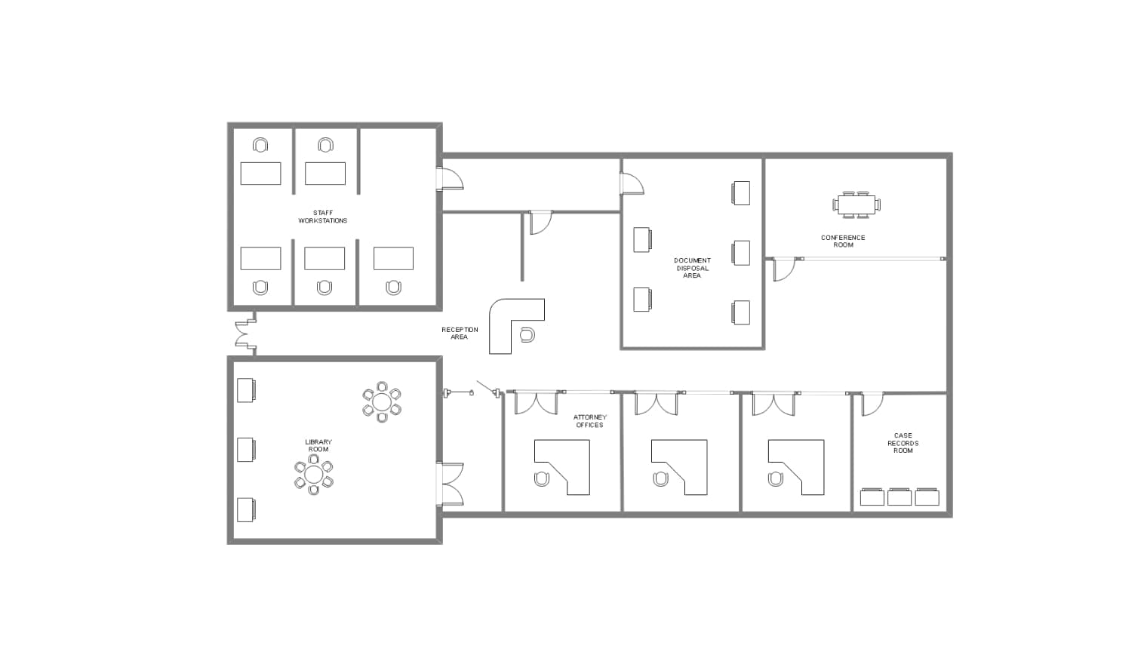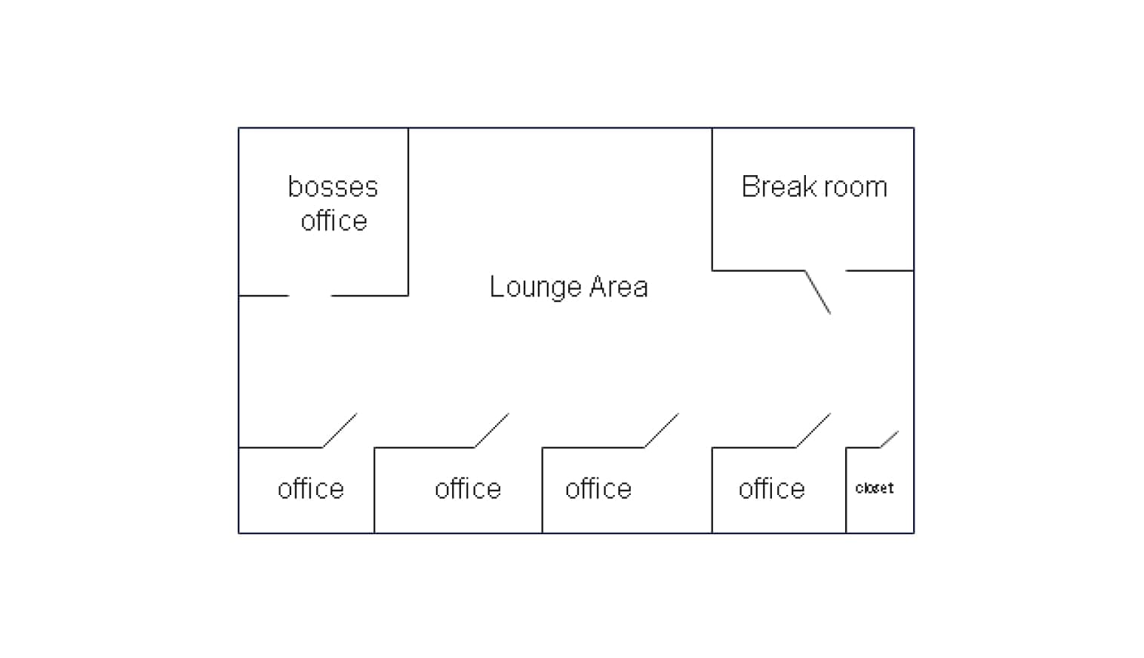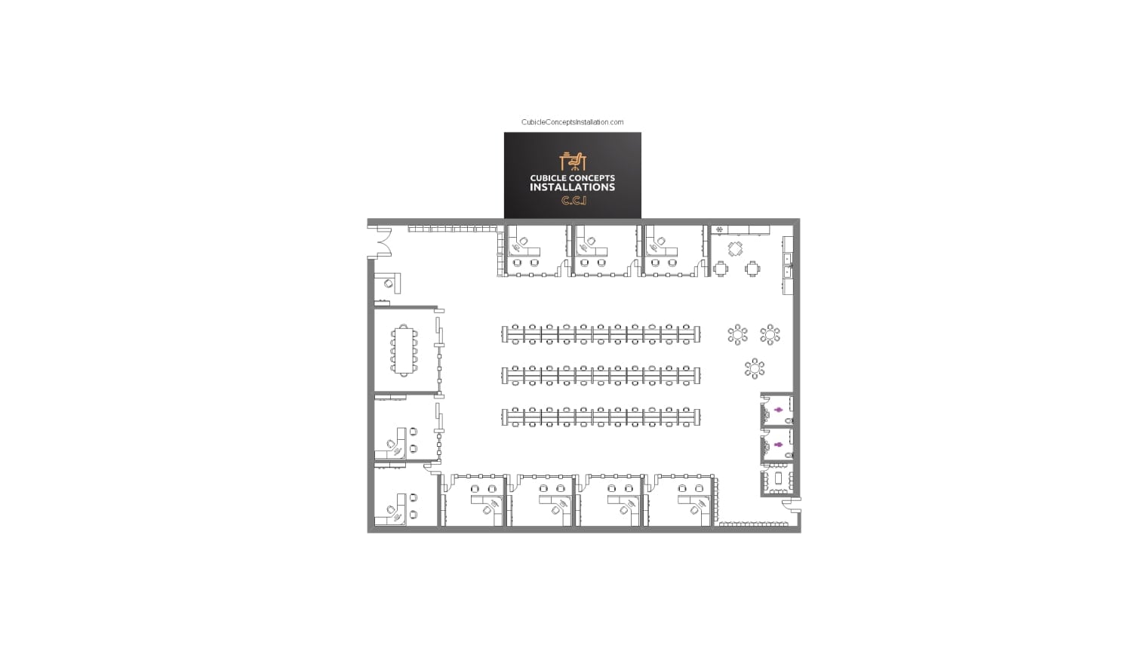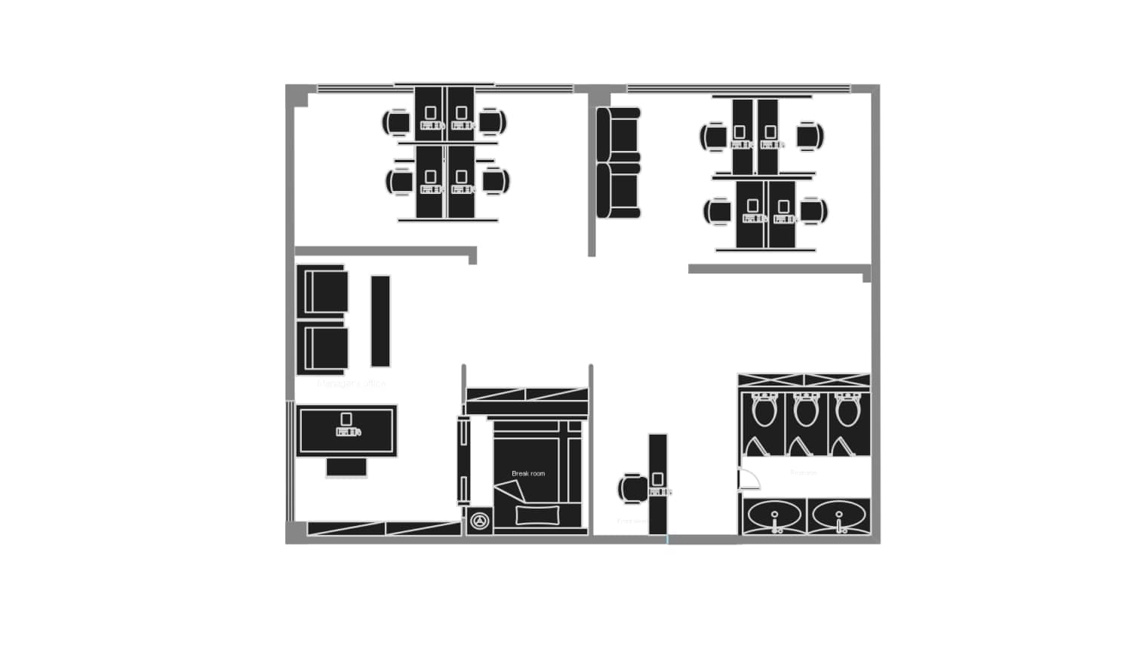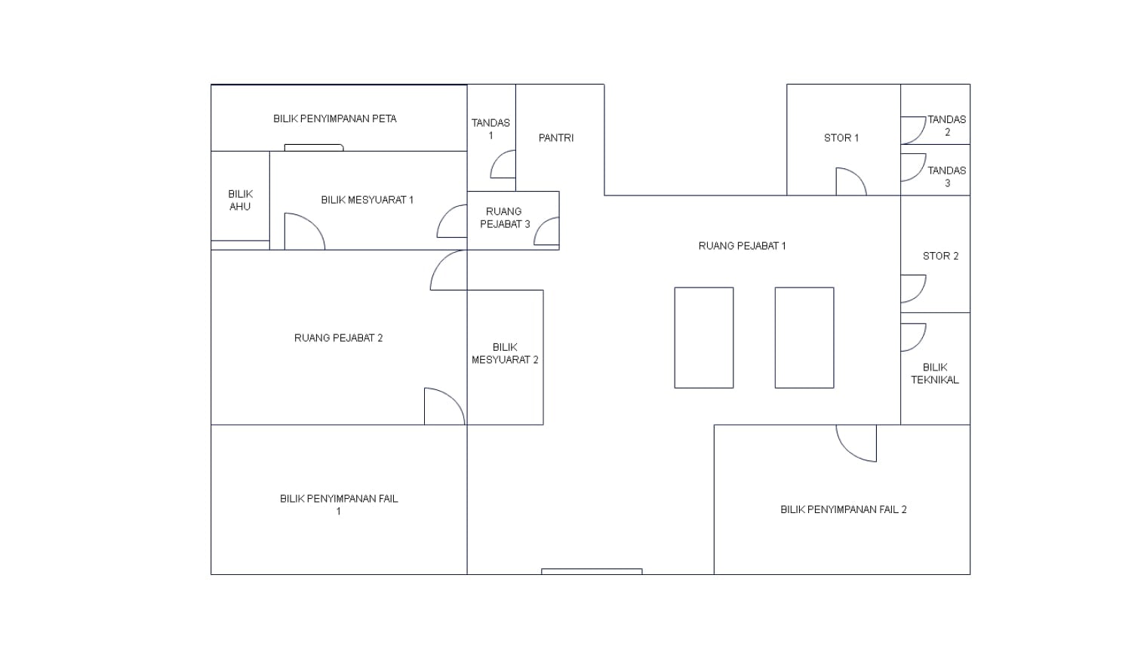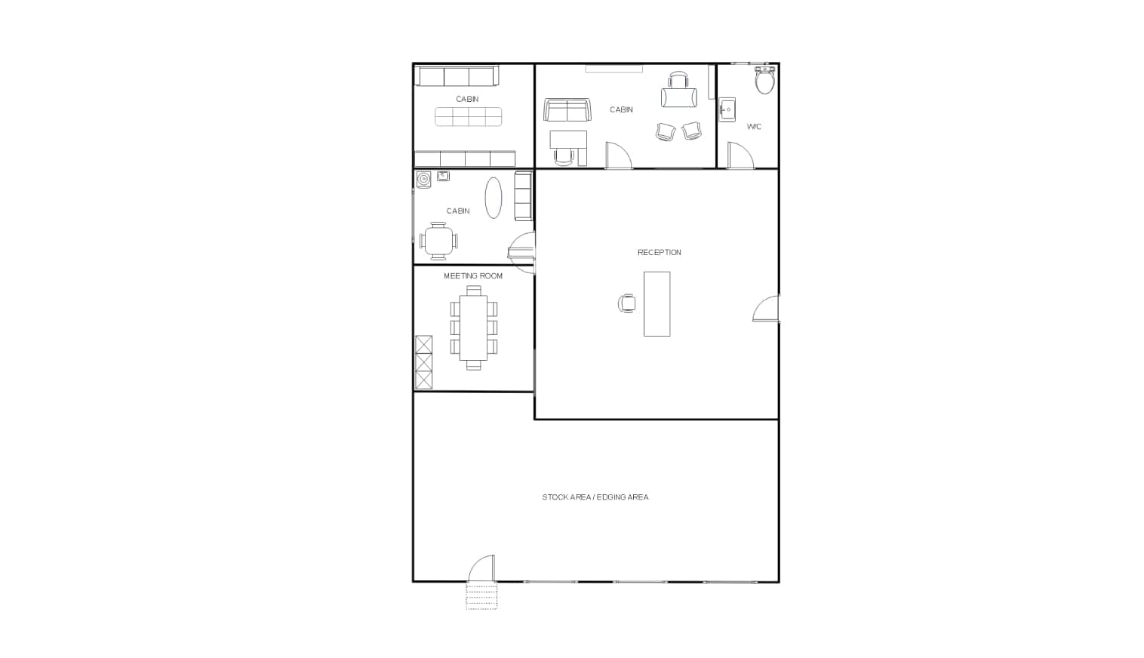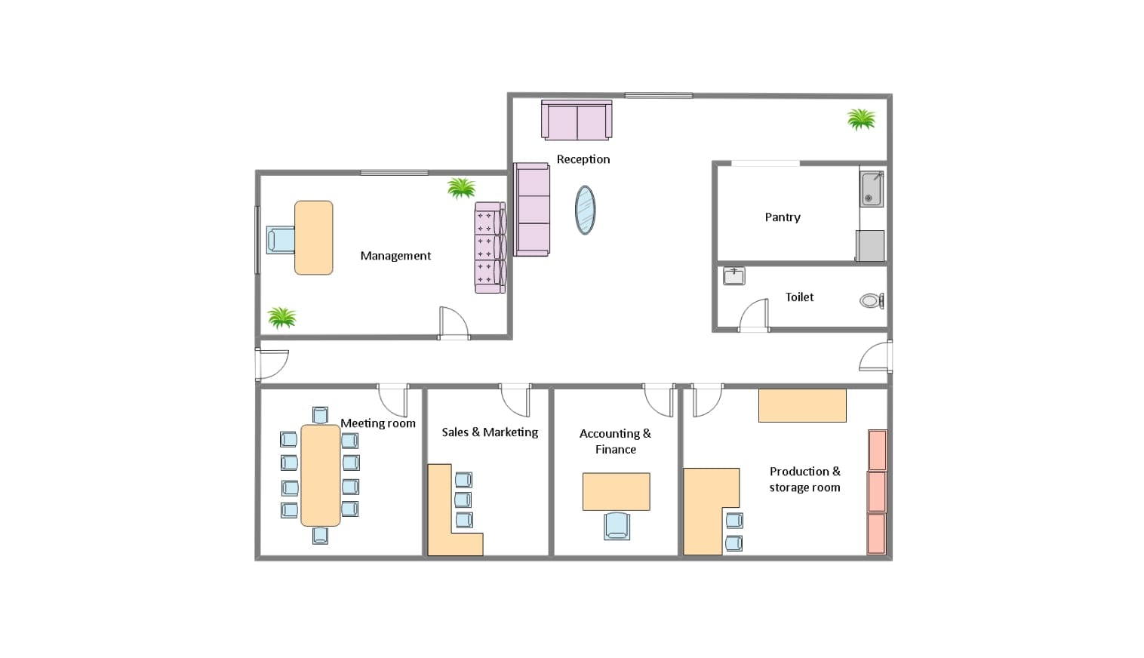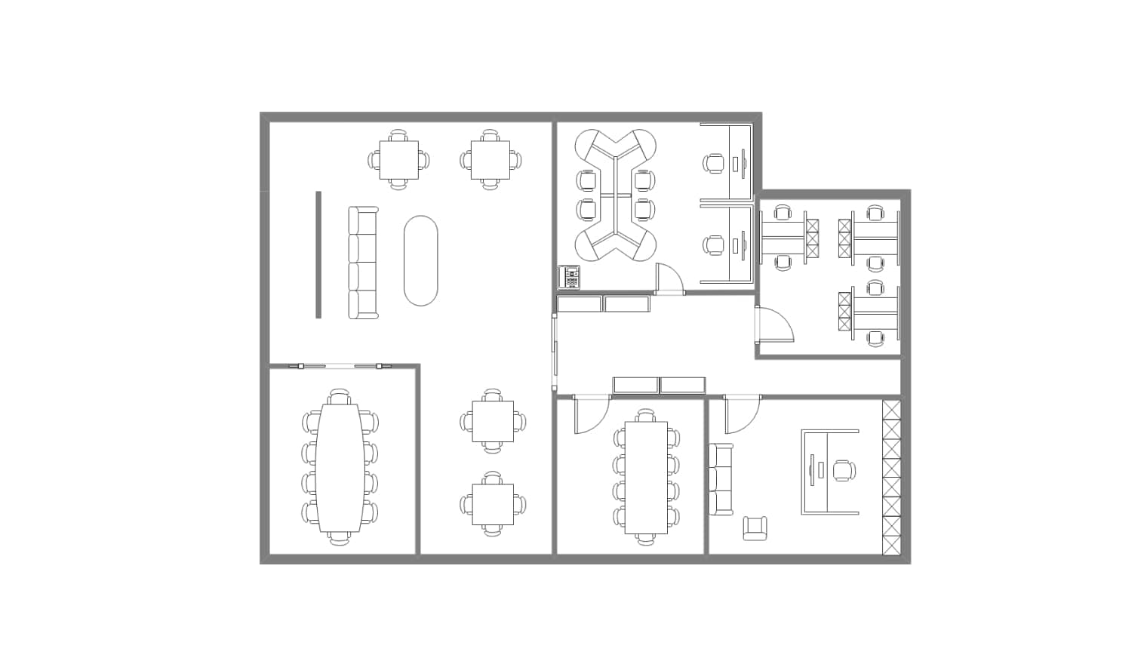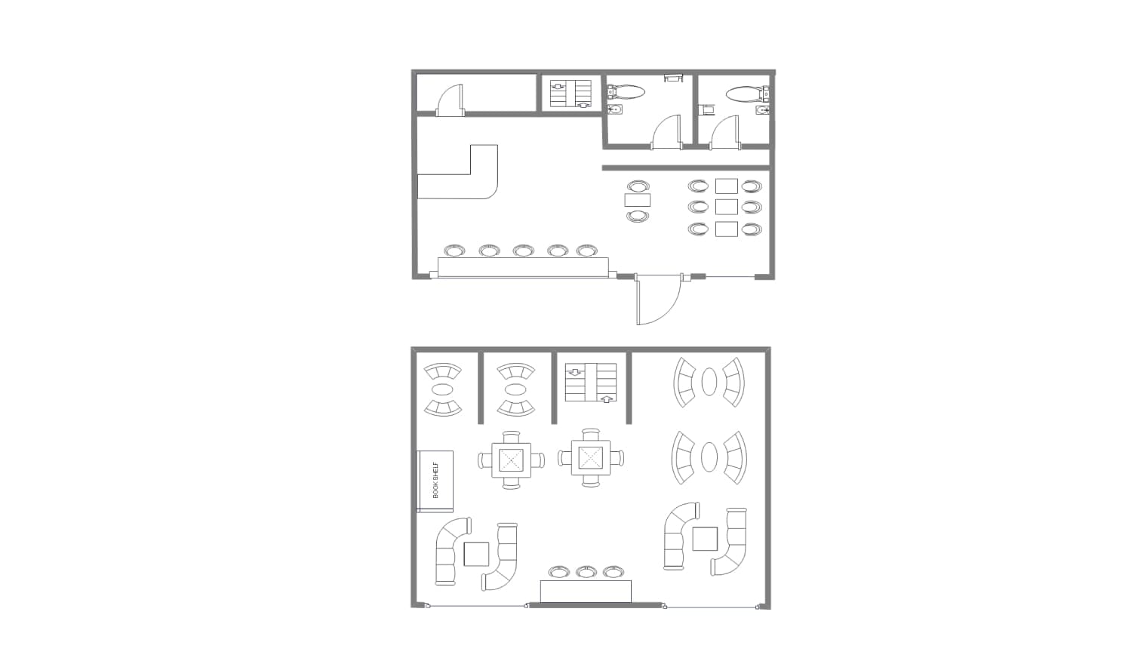Looking to renovate or reconstruct your office and don’t have a clear idea? If that’s the case, this article is for you.
An appealing, well-planned office helps avoid accidents and provides a clear route between rooms for easy staff flow. In this article, we will review top office layout examples to help you get an idea.
In this article
What is an Office Layout Plan?
The office layout plan is a bird's-eye view of a space that shows the office owners: the area, the position of furniture, and how to use the space effectively for better communication and interaction with staff members.
It has rooms for conferences, meetings, staff, waiting, interviews, and restrooms. These are arranged to optimize productivity, communication, and comfort. The office floor plan ideas are a good way to get inspiration for the next phase of this article.
Office Layout Examples
When designing or editing these examples, the office owner must have their requirements and preferences for a better design. Let’s check out the layout examples.
Example – 1
This is an easy-to-follow office plan with a reception area at the entrance point. The floor plan has specific areas with different roles. On top, there are staff work station cabins and rooms for working employees, while on the bottom, there is a library room followed by attorney offices for professional legal work. Moreover, the plan displays a separate conference room, a disposal area, and a case record space.
Example – 2
It is a traditional office floor plan example that has four cabins for different employees and a separate boss room. The individual offices are arranged on the bottom side-by-side, with a closet located next to the last office on the far right. The layout is simple and functional, with clear separations between workspaces and communal areas.
Example – 3
It is a professional office floor plan with a smooth route to optimize workflow. There are three rows of desks and chairs at the center for employees, while the upper-level office rooms are at the entrance and the bottom of the plan. The top section includes additional enclosed offices or workstations, likely for managerial or private use.
The layout supports both private and collaborative work while offering spaces for meetings, relaxation, and administrative needs.
Example – 4
This plan depicts a simple and modern-looking office layout example. It has a manager's cabin, an employees' separate office at the top, and restrooms at the bottom. The unique thing about this floor plan is that it comes with a breakroom for employees and bosses. The layout supports both work productivity and employee comfort, balancing privacy for management and collaboration space for staff.
Example – 5
The above floor plan is designed according to a government or administrative space. It has a large central space that connects all the rooms. On the right side, there are two storage rooms, restrooms, a technical and file storage room. On the left side, we have office rooms, a meeting room, and a conference area. The overall layout is functional and divided for administration, storage, meetings, and basic facilities, making it suitable for a structured office environment.
Example – 6
This office floor plan comes with a reception area at the entrance, with cabins and a meeting room at the right and top, with a stock area at the bottom. The stock is accessible through a different entrance, indicating that the office supports some form of physical inventory or goods storage.
Example – 7
This floor plan depicts an office layout example related to a marketing and accounting firm. The office has two entry points on each end. On the bottom, there is a meeting, sales & marketing, accounts & finance, and production room. While at the top, there is a large management office and a spacious reception area with a pantry and a toilet.
Example – 8
This is a collaborative and private office floor plan with a main entrance leading into a hallway that connects all the spaces. Moreover, there are two meeting rooms at the bottom with a spacious waiting area and desks for working. On the right, there is a large office that includes a large desk, a seating area, and ample storage.
Example – 9
This office floor plan represents two floors of separate offices in a single building. The upper section has a reception area alongside a workspace for employees. Behind this area are utility rooms, including two restrooms, a possible storage or file room, and a small pantry or private office. The lower section has multiple sections for employees with various workstations arranged in clusters, encouraging team collaboration.
Online Office Layout Maker – EdrawMax
Hiring a designer to design your office floor plan might break your bank; however, using an online tool saves time and money. Online tools like EdrawMax allow you to create different office floor plans even if you are inexperienced and don’t have any technical knowledge about engineering concepts.
Use EdrawMax online to create office floor plans from scratch or use the templates to have a much better idea.
Why Choose EdrawMax Online?
Here are some of the reasons to choose EdrawMax:
- Create 280 types of diagrams with easy-to-use tools, features, and AI interaction.
- The collaboration tool allows you to invite your team members and work on the same file.
- Share and export your diagrams in different formats such as PDF, HTML, Word, Excel, Visio, and EDDX.
- Edit and customize different templates from the EdrawMax Template Community.
Conclusion
Creating an office plan through the above templates will save you time and money. These plans have different purposes and designs. Use EdrawMax online or desktop software to edit them for free with advanced features and AI integration. EdrawMax is a free-to-use software, allowing you to create diagrams from scratch by using symbols, icons, and tools.




