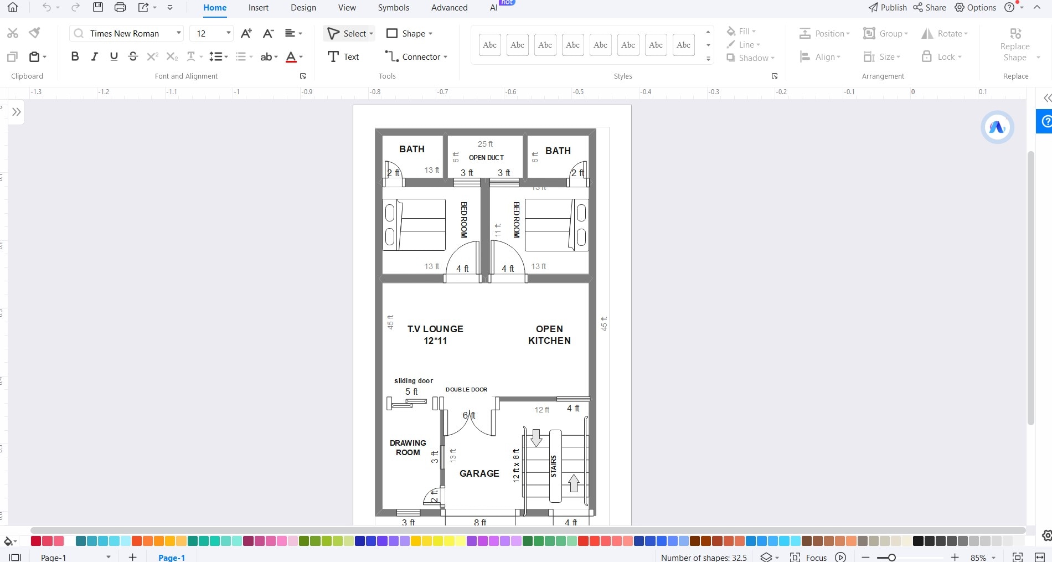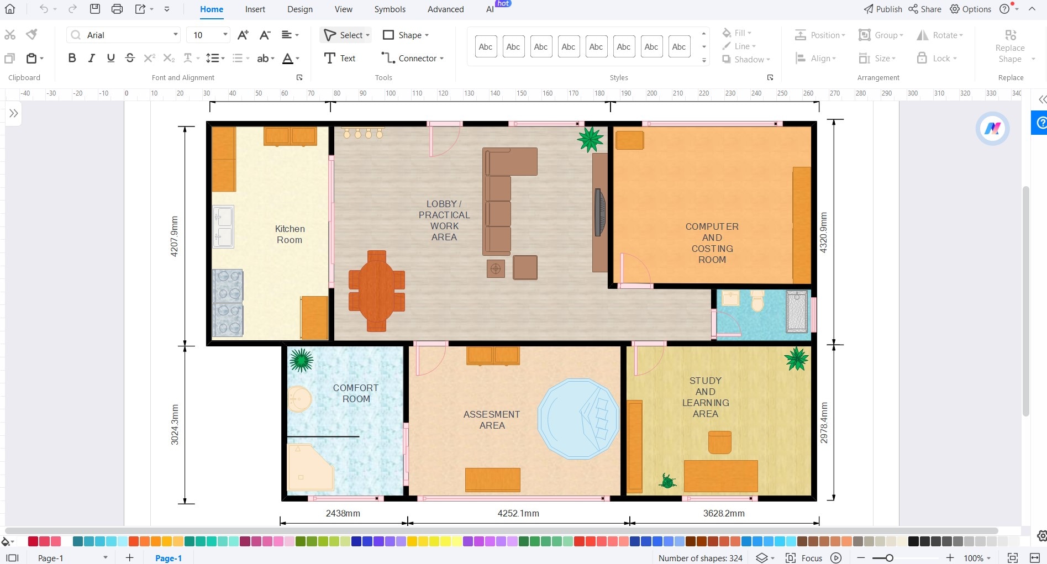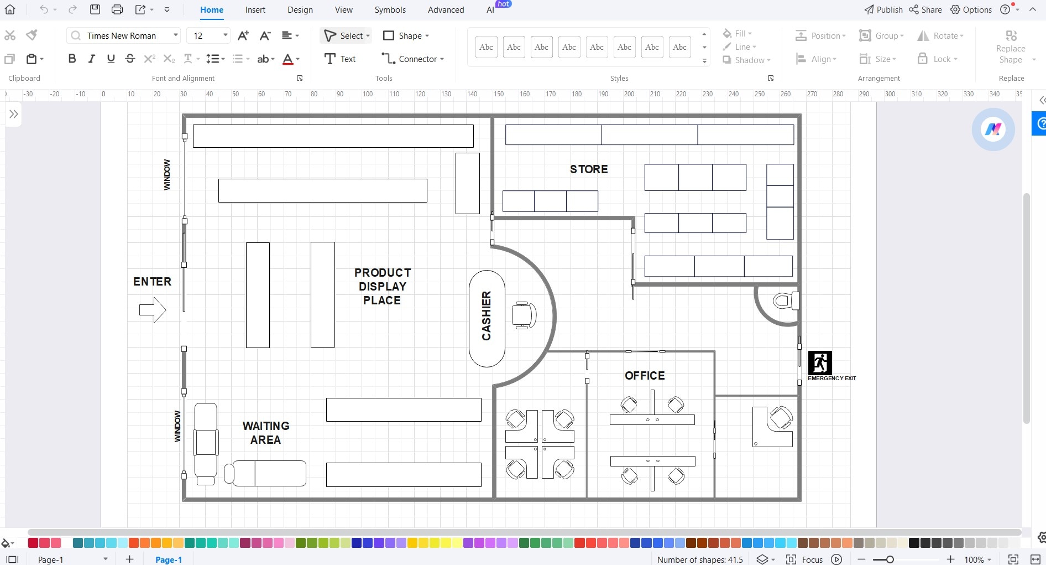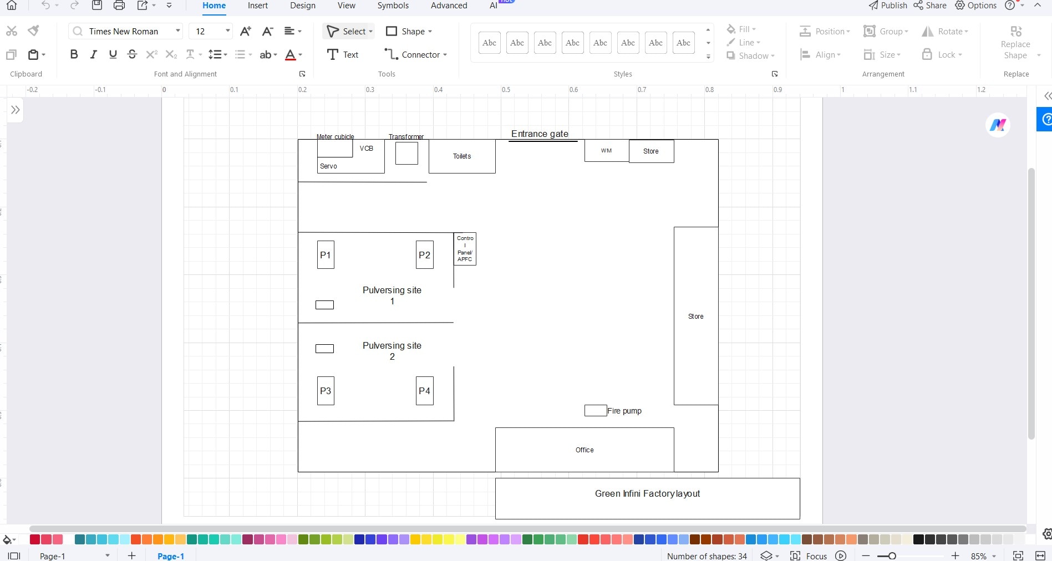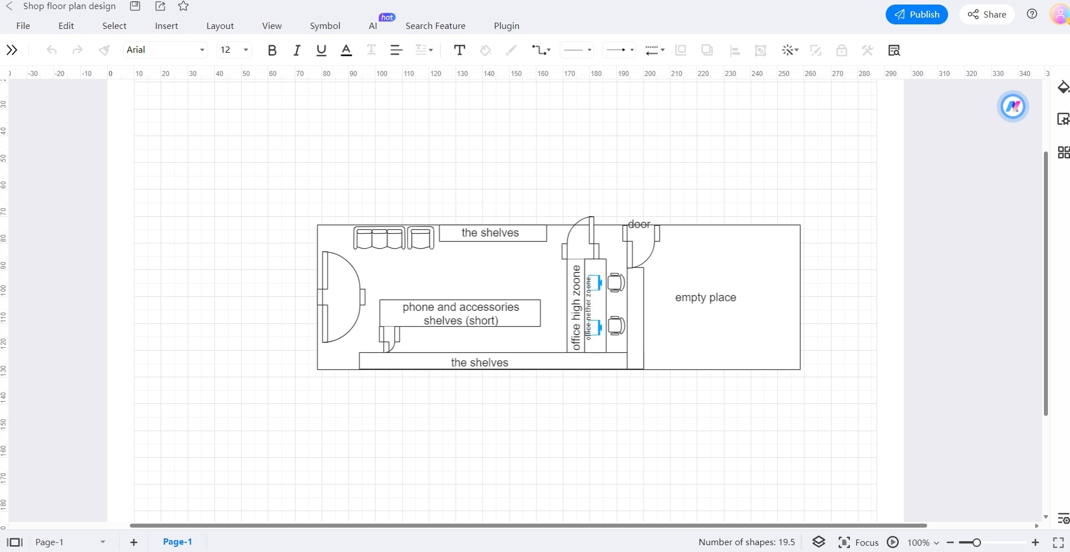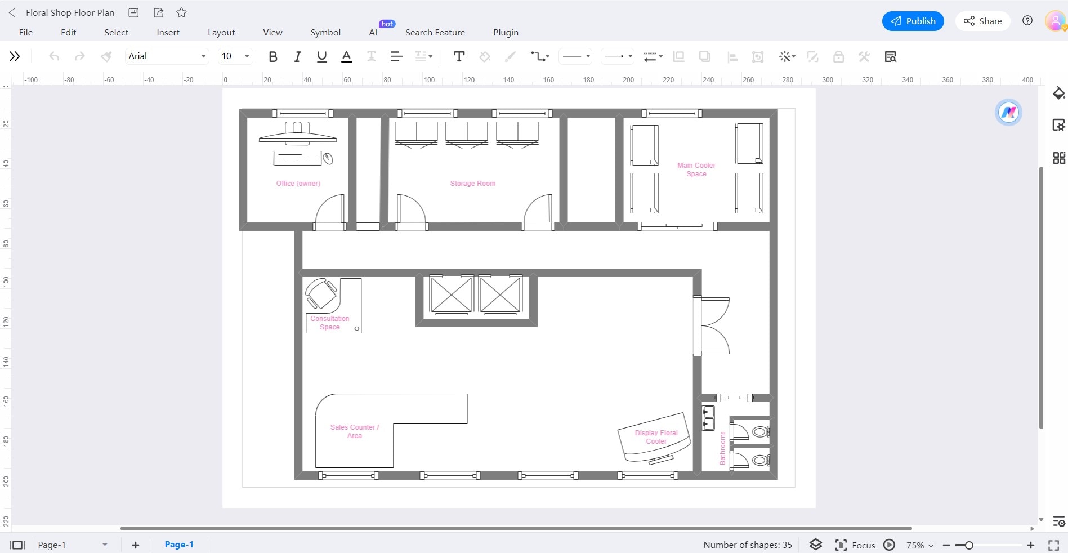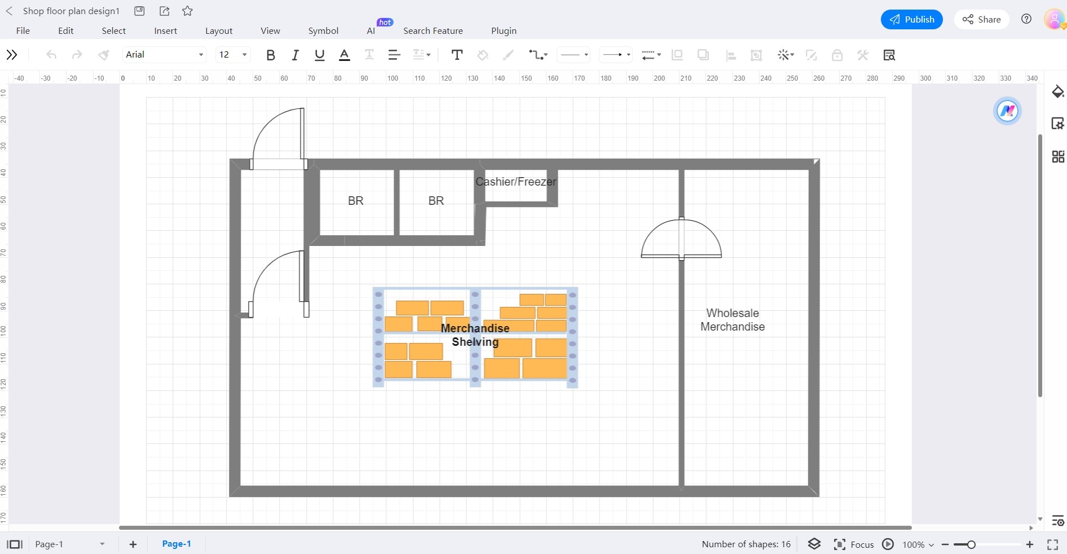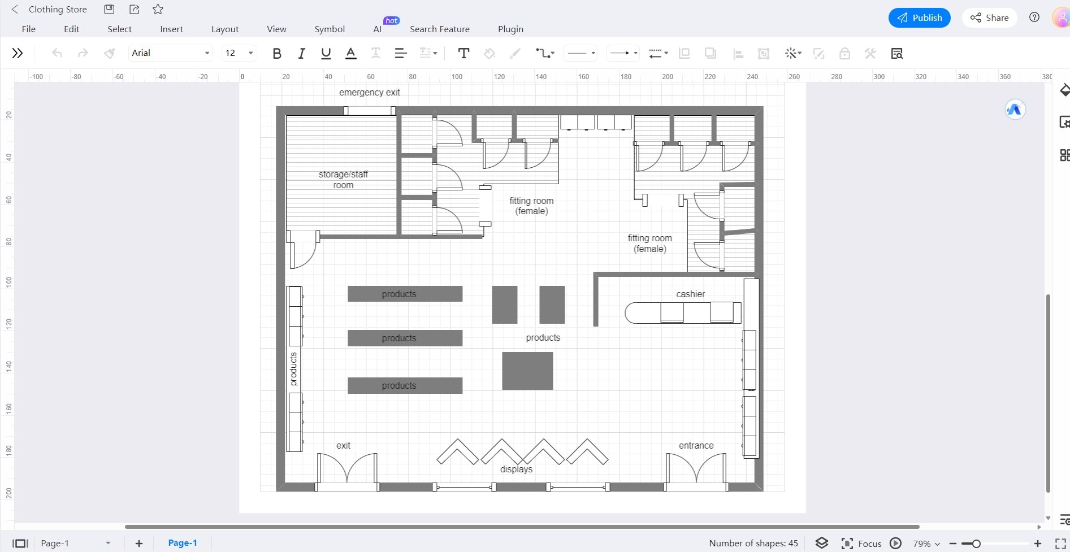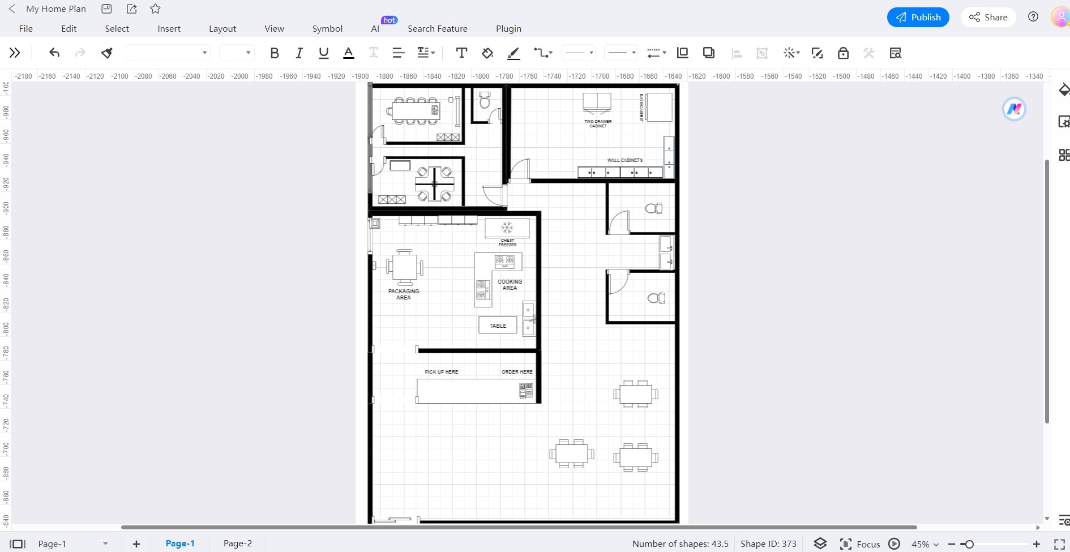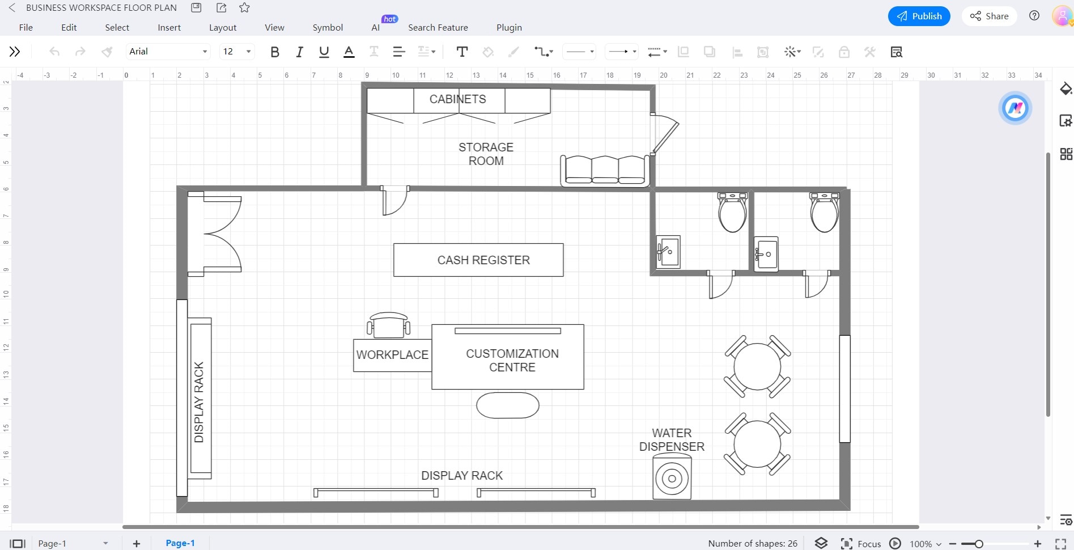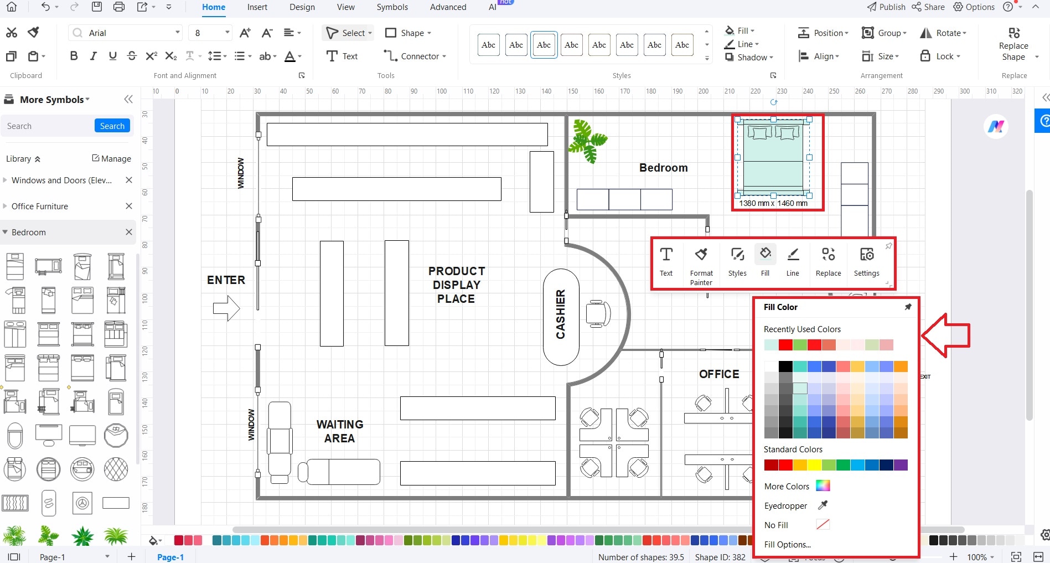Why not blend business with comfort in your very own space? Enter the concept of a shop house—a unique combination where living quarters seamlessly meet workspace. Ideal for entrepreneurs and hobbyists alike, shop house plans offer a practical solution to those looking to merge their professional and personal lives under one roof.
As we explore this innovative approach to property design, we will unveil 10 pre-designed shop house blueprints. These blueprints not only cater to various needs and preferences but also guide you through crafting a custom plan tailored to your dream garage workshop.
Prepare to explore designs that meet your needs and inspire your creativity, leading you to the ideal shop house solution.
In this article
Part 1:10 Free Shop House Floor Plans
Browse free editable shop house plans via EdrawMax online. Instantly customize layouts for your business and residential needs.
10 free shop house floor plans
Shop House With TV Lounge: Cozy Elegance Meets Industrial Chic
This shop house blueprint melds work and leisure with a dedicated garage adjoining a warm TV lounge and open kitchen. Twin bedrooms flank each side, offering private baths. The layout is crafted for fluidity, linking living spaces to the workspace seamlessly—a testament to thoughtful shop house plans.
Versatile Shop House Plan: Sleek Versatility in Modern Living
The Versatile Shop House Plan smartly includes a study and computer room that can effortlessly transform into an additional bedroom. The central lobby doubles as a practical work area, complemented by a kitchen, comfort room, and a specialized assessment area. This shop home plan a true testament to modern living, offering a dynamic space for professional growth.
Shop Floor Plan With Waiting Area: Welcoming Ambiance with Functional Style
Tailored for customer comfort, this shop floor plan includes a welcoming waiting area, fostering a pleasant customer experience. Central to the layout is a product display space, flanked by a cashier's spot for efficient transactions. The private office space ensures administrative work proceeds undisturbed. Thisshop plan design smartly balances public engagement with private work necessities.
Factory Shop Plan Design: Industrial Efficiency in Streamlined Spaces
The Factory Shop Plan Design integrates industrial efficiency with practicality, featuring distinct pulverizing sites and a central control panel for operations. Accessibility is enhanced by the entrance gate leading to various functional areas, including storage and an office. This layout exemplifies shop house floor plans that support a streamlined workflow within a compact and well-organized space.
Rectangular Shop House Plan: Harmonious Retail and Residential Blend
The Rectangular Shop House Plan presents an efficient layout tailored for retail, with well-organized shelves and a designated phone and accessories area. A compact office in the high-traffic zone ensures oversight while providing a private workspace. This layout is a smart example of shop floor plans that maximize retail space while maintaining operational functionality.
Shop House Plan With Consultation Space: Contemporary Flair with Private Consult
The Shop House Plan With Consultation Space thoughtfully integrates a personal consultation area, offering a private setting for client discussions. With an owner's office, ample storage, and a main cooler space, this shop house floor plan balances customer service with operational demands, making it ideal for businesses that value client engagement and product preservation.
2-Bedroom Shop House Plan: Compact Living with Retail Convenience
The 2-Bedroom Shop House Plan is a compact yet comprehensive layout, featuring essential retail space complemented by a cashier and freezer area for fresh merchandise. Dual bedrooms offer private residential comfort, while the adjacent wholesale section provides room for bulk goods. This plan is a prime example of shop house blueprints that cater to living and commercial needs effectively.
Clothing Shop Floor Plan: Stylish Retail in a Smart Layout
This Clothing Shop Floor Plan is expertly laid out to maximize retail efficiency, offering a spacious area for product arrangements and customer movement. Fitting rooms are strategically placed to provide privacy and convenience, while the cashier counter is accessible, enhancing the shopper's journey. The design includes a staff room and emergency exit, ensuring functionality meets safety standards.
Shop House Blueprint With Checkout Area: Culinary Entrepreneurship with Style
The Shop House Blueprint With Checkout Area is designed for culinary entrepreneurs, featuring a practical layout that includes a cooking area, packaging space, and a distinct checkout zone. Customers can effortlessly place orders and pick up their purchases, while ample seating ensures comfort. This efficient design streamlines service, from kitchen to table.
Spacious Shop House Design: Expansive Freedom in Design and Function
The Spacious Shop House Design offers a comprehensive workspace with a dedicated customization center, enhancing customer interaction. It features a streamlined layout with a central cash register, display racks for products, and a sizable storage room. This design optimizes operational efficiency while providing a welcoming atmosphere for clientele.
Part 2: How To Make Shop House Plans With EdrawMax
Whether you're planning a cozy workshop or an expansive retail space, EdrawMax equips you with the necessary features to bring your shop house plans to life. Its extensive library of templates and design elements ensures that your vision can be translated into a practical design effortlessly.
Step 1. Choose a Template
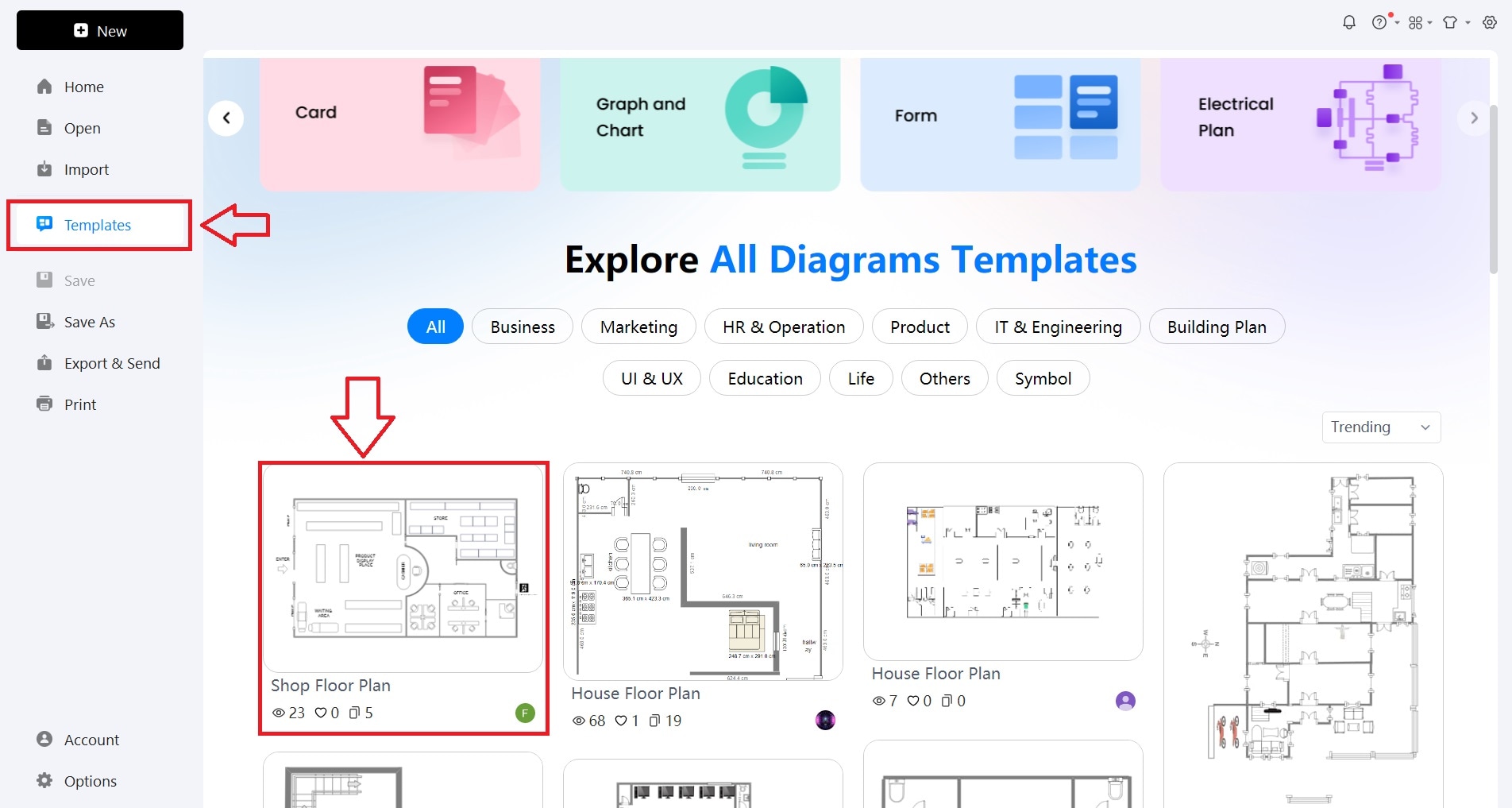
Begin your shop house plan by selecting a pre-designed template from EdrawMax's extensive library. Navigate to the Templates section, where you can explore various layouts. Choose a design that closely matches your vision, like the Shop Floor Plan, to use as a foundation for customization.
Step 2. Customizing Text in Your Shop House Plan
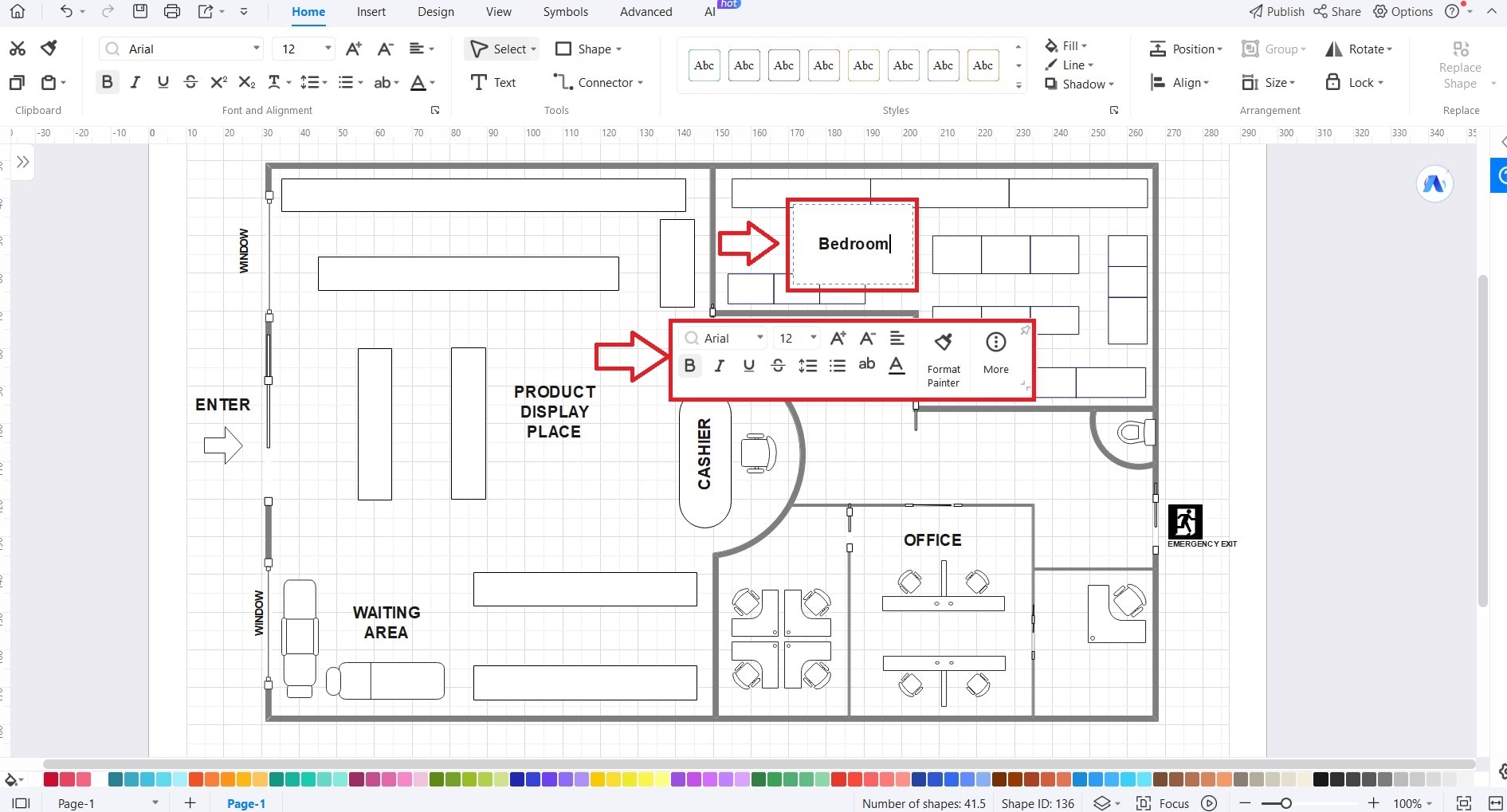
Double-click on any text area to activate the text editing mode. A floating toolbar appears, offering options to change font style, size, and formatting, allowing you to tailor the text to your specific requirements efficiently. This intuitive feature makes it easy to adapt any part of your shop house plans to match your vision precisely.
Step 3. Removing or Replacing Objects
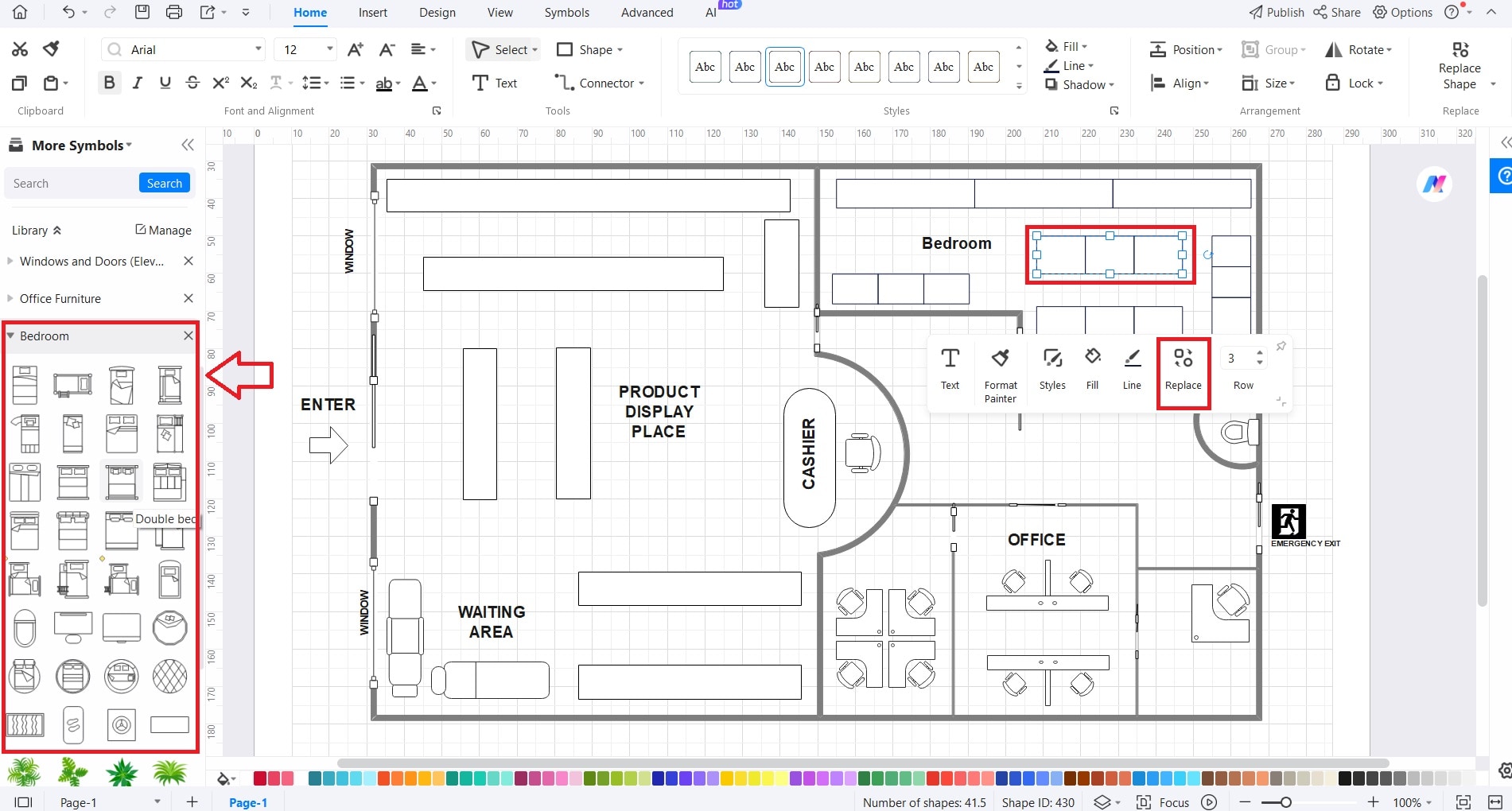
In EdrawMax, refining your shop house blueprint to suit specific needs is effortless. If an item in your template doesn't fit your plan, simply select it to bring up the floating bar. Then, use the Replace option to swap it with a more suitable object from the sidebar's extensive symbol library.
Step 4. Adding Color and Designs
To enhance the visual appeal of your shop house plan in EdrawMax, select any object and click on the Fill icon in the floating toolbar to apply color. You can choose from recently used colors or the standard palette to align with your design theme. This customization step brings your blueprint to life.
Step 5. Saving and Exporting Your Plan
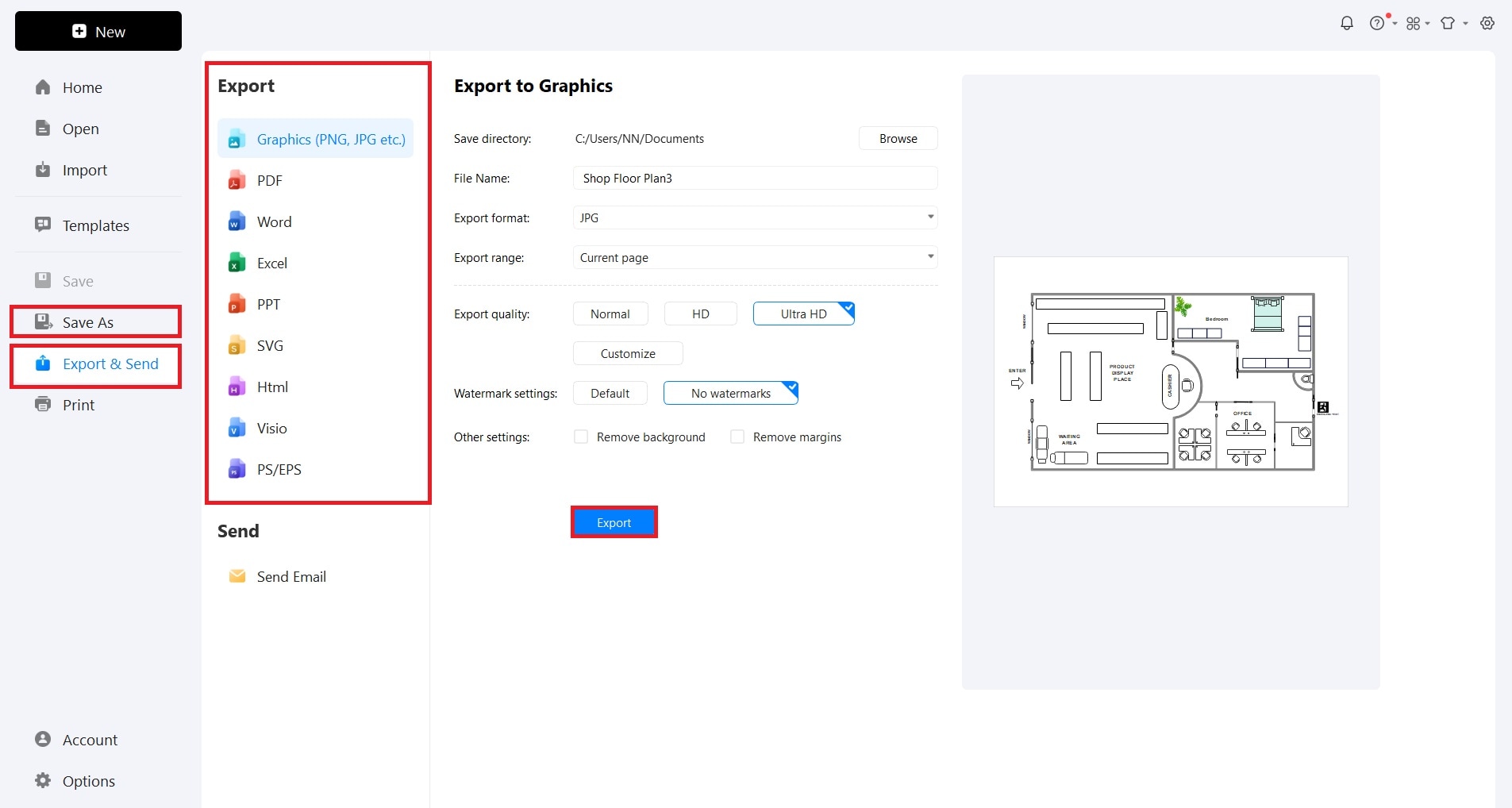
After customizing your shop house plan in EdrawMax, click on the Save As button on the toolbar to save your design. Moreover, click Export & Send to choose from various formats like graphics or Word. Finally, press Export to save the file to your preferred location, ready to be shared or printed.
Part 3: Why Choose EdrawMax To Design Your Shop House
EdrawMax is a user-friendly, professional-grade 2D floor plan maker that's accessible online and is free to use. This tool simplifies the design process, allowing users to quickly draw up detailed shop house plans. With its intuitive interface, EdrawMax is suitable for individuals looking to create functional and aesthetically pleasing floor plans without the need for extensive training.

Pre-designed Templates
EdrawMax boasts over 5000 free templates, streamlining the floor plan creation process. These templates serve as an excellent starting point for any project, offering inspiration and a solid foundation for further customization.
Precision Tools
The software provides precision tools that empower users to define exact dimensions and measurements for their floor plans. Users can access settings that allow for detailed control over drawing scales, units, and precision, ensuring every aspect of the design is accurate and to scale.
Integration with CAD and MS Office
EdrawMax seamlessly integrates with CAD software, enabling the import and export of complex drawings. Its compatibility with MS Office allows users to incorporate floor plans into their documents and presentations, enhancing their professional output.
AI Drawing
While AI Drawing in EdrawMax is geared towards creating vivid illustrations and drawings, it demonstrates the platform's commitment to incorporating cutting-edge technology to enhance user experience.

Bonus: Should You Build a Shop House or a Barndominium?
Deciding between a shop house and a barndominium involves understanding the fundamental differences between these two styles of buildings. A shop house is typically characterized by its metal construction, offering a modern and industrial aesthetic. It's a fusion of a workshop or commercial space on the lower level with a residential area above or attached.
In contrast, a barndominium often uses more wood in its construction, delivering a traditional, rustic feel that is reminiscent of barn conversions, hence the name.
When choosing the best type for your needs, considering the pros and cons of each style is crucial:
Shop House Pros
Durability
Metal construction offers robustness against the elements.
Low Maintenance
Requires less upkeep over time compared to wood structures.
Energy Efficiency
Well-insulated metal buildings can be more energy-efficient.
Customization
Metal shop houses are often easier to design with a unique layout.
Shop House Cons
Aesthetic
The industrial look might not appeal to everyone.
Acoustics
Metal buildings can sometimes carry sound more than wood.
Expansion Difficulty
Modifying or expanding a metal structure can be more complex.
Barndominium Pros
Warmth
Wood construction contributes to a cozy, warm atmosphere.
Aesthetics
Offers a classic and timeless appearance.
Acoustic Insulation
Wood naturally dampens sound for a quieter interior.
Renovation Flexibility
It's typically easier to remodel or expand wooden structures.
Barndominium Cons
Maintenance
Wood structures may require more maintenance due to wear and weathering.
Cost
Depending on the wood and design, they can be more expensive to build.
Pest Risk
Wood can be susceptible to termites and other pests.
Fire Hazard
Wood is more combustible than metal, posing a greater fire risk.
Conclusion
Understanding the distinction between a shop house and a barndominium sets the stage for selecting the right structure for your needs. The metal-based construction of a shop house typically lends itself to a more modern industrial look, while the wood-centric build of a barndominium offers a classic charm.
The ten templates presented in this article serve as a flexible starting point, adaptable to embody the qualities of either a shop house or a barndominium. Moreover, EdrawMax emerges as the optimal tool for realizing your shop house plans. It's equipped with resources to fine-tune your design, whether you lean towards a chic shop house or a homely barndominium.
Have you decided on the perfect layout to start building your dream space? Why not make it a reality with EdrawMax – the tool that turns your visions into actionable shop house blueprints. Choose one blueprint to try today!




